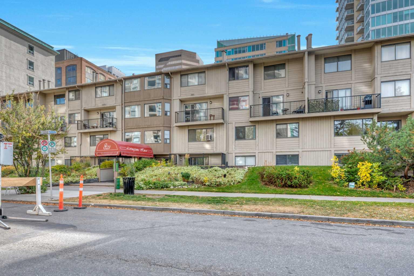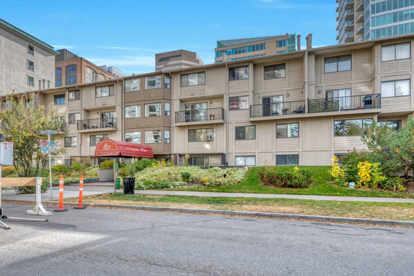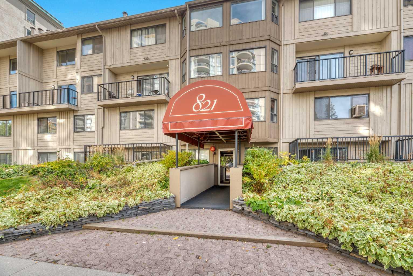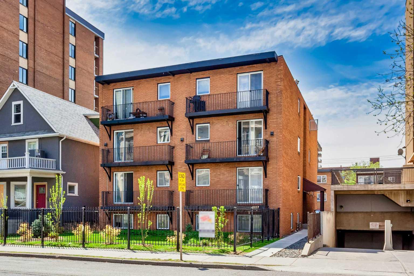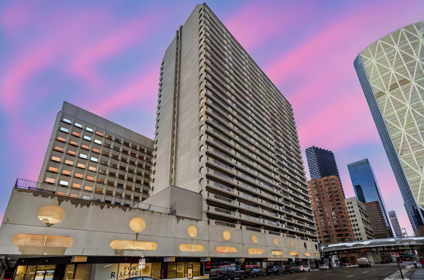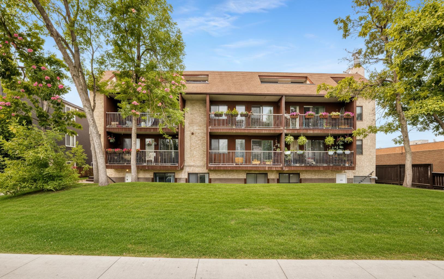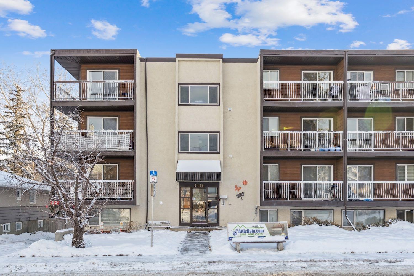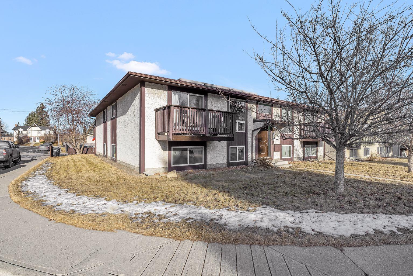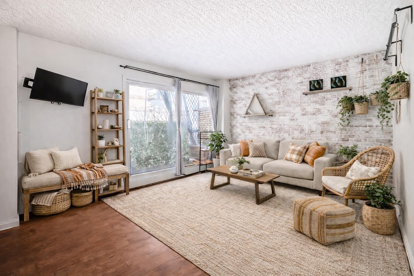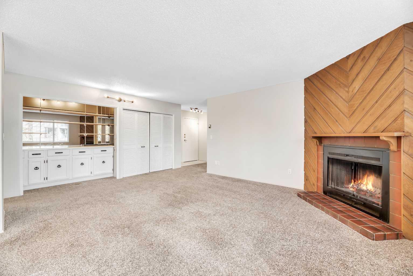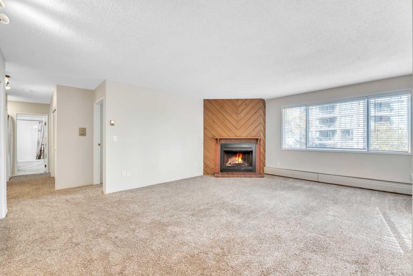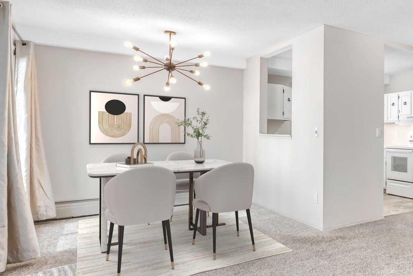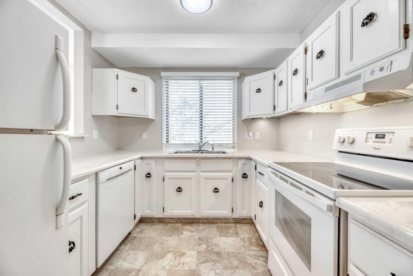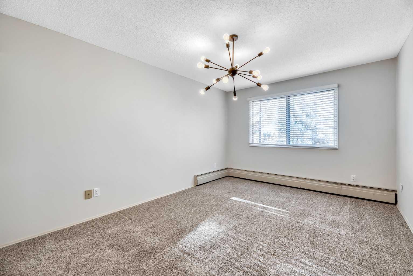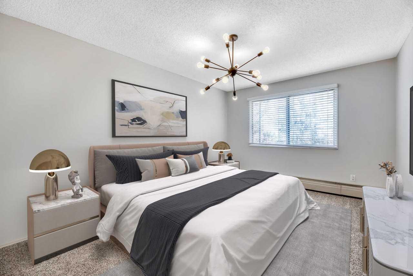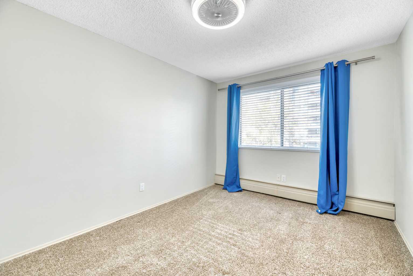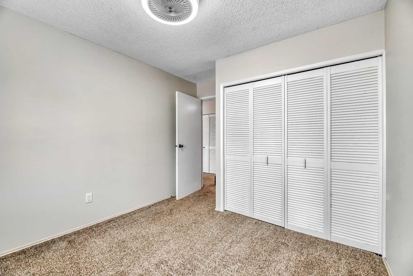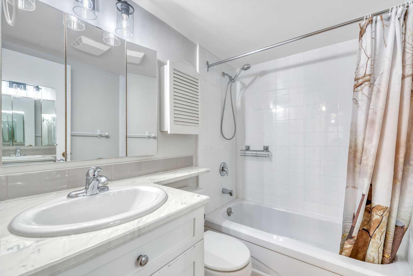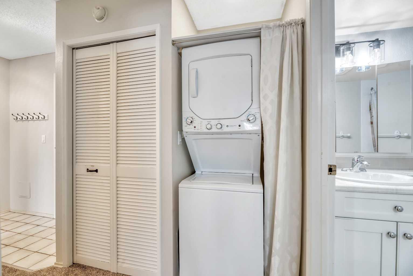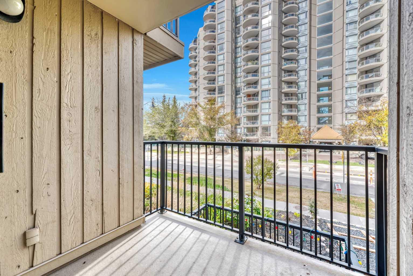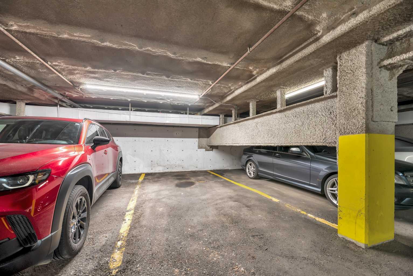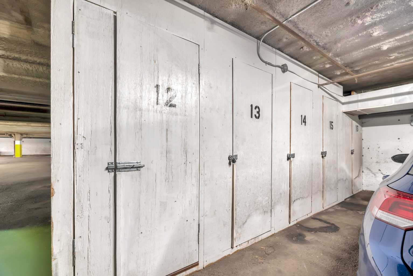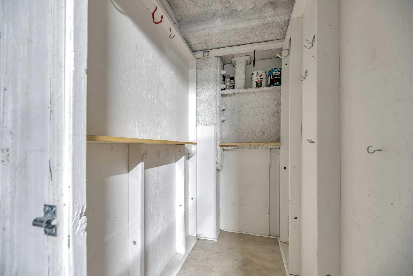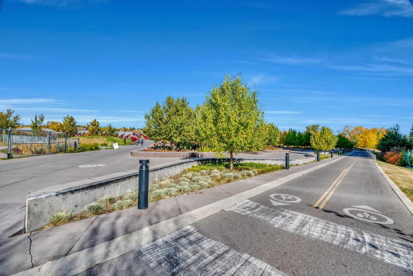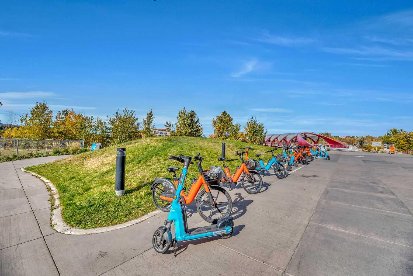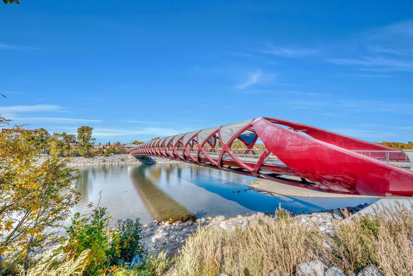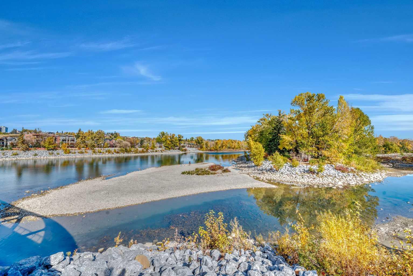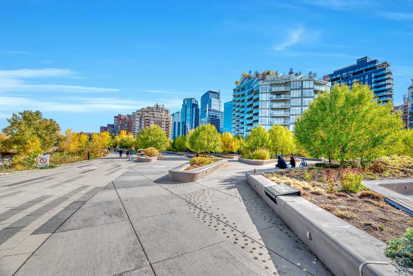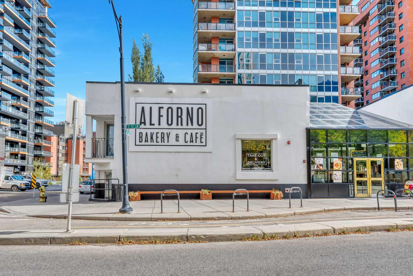11, 821 3 Avenue SW, Calgary, Alberta
Condo For Sale in Calgary, Alberta
$219,900
-
CondoProperty Type
-
2Bedrooms
-
1Bath
-
1Garage
-
937Sq Ft
-
1978Year Built
ABSOLUTELY A FANTASTIC PRICE!!! Least expensive 2 bedroom condo in the downtown core, over 900ft2. Recently updated, move-in ready, 2 bedroom end unit condo in a vibrant community just steps away from the Bow river pathway system, Eau Claire Market and Prince's Island Park plus a short walk to downtown offices. Take the elevator directly to your door and step into a spacious, bright open plan. The covered deck is private and has good views of the tree lined street(vs the back alley). Put your feet up and relax in front of the wood burning fireplace in the living room, with a great bar for entertaining and extra storage. The dining room has lots of room for hosting with a trendy light fixture and patio sliders to the balcony. The kitchen has been updated with lots of counter space and numerous white cabinets. The primary bedroom is large with a his/her closets and the second bedroom could also double as a home office. In-suite laundry, heated underground parking and additional storage locker makes this condo a WINNER in every respect. The building is well managed and is nice and quiet. Simply a wonderful, beautifully updated condo in an unbelievable location, allowing you to stroll along the river, sip coffees at the amazing nearby cafes. GREAT VALUE AND IMMEDIATE POSSESSION!! 2 small pets allowed with board approval.
| Street Address: | 11, 821 3 Avenue SW |
| City: | Calgary |
| Province/State: | Alberta |
| Postal Code: | N/A |
| County/Parish: | Calgary |
| Subdivision: | Downtown Commercial Core |
| Country: | Canada |
| Latitude: | 51.05049861 |
| Longitude: | -114.07982946 |
| MLS® Number: | A2262312 |
| Price: | $219,900 |
| Property Area: | 937 Sq ft |
| Bedrooms: | 2 |
| Bathrooms Half: | 0 |
| Bathrooms Full: | 1 |
| Living Area: | 937 Sq ft |
| Building Area: | 0 Sq ft |
| Year Built: | 1978 |
| Listing Date: | Oct 09, 2025 |
| Garage Spaces: | 1 |
| Property Type: | Residential |
| Property Subtype: | Apartment |
| MLS Status: | Active |
Additional Details
| Flooring: | N/A |
| Construction: | Stucco,Wood Frame,Wood Siding |
| Parking: | Parkade,Underground |
| Appliances: | Dishwasher,Dryer,Electric Stove,Refrigerator,Washer,Window Coverings |
| Stories: | N/A |
| Zoning: | DC (pre 1P2007) |
| Fireplace: | N/A |
| Amenities: | Park,Walking/Bike Paths |
Utilities & Systems
| Heating: | Baseboard,Boiler,Hot Water,Natural Gas |
| Cooling: | None |
| Property Type | Residential |
| Building Type | Apartment |
| Storeys | 4 |
| Square Footage | 937 sqft |
| Community Name | Downtown Commercial Core |
| Subdivision Name | Downtown Commercial Core |
| Title | Fee Simple |
| Land Size | Unknown |
| Built in | 1978 |
| Annual Property Taxes | Contact listing agent |
| Parking Type | Underground |
| Time on MLS Listing | 110 days |
Bedrooms
| Above Grade | 2 |
Bathrooms
| Total | 1 |
| Partial | 0 |
Interior Features
| Appliances Included | Dishwasher, Dryer, Electric Stove, Refrigerator, Washer, Window Coverings |
| Flooring | Carpet, Linoleum |
Building Features
| Features | No Animal Home, No Smoking Home |
| Style | Attached |
| Construction Material | Stucco, Wood Frame, Wood Siding |
| Building Amenities | Elevator(s) |
| Structures | Balcony(s) |
Heating & Cooling
| Cooling | None |
| Heating Type | Baseboard, Boiler, Hot Water, Natural Gas |
Exterior Features
| Exterior Finish | Stucco, Wood Frame, Wood Siding |
Neighbourhood Features
| Community Features | Park, Walking/Bike Paths |
| Pets Allowed | Restrictions |
| Amenities Nearby | Park, Walking/Bike Paths |
Maintenance or Condo Information
| Maintenance Fees | $745 Monthly |
| Maintenance Fees Include | Common Area Maintenance, Heat, Insurance, Maintenance Grounds, Parking, Professional Management, Reserve Fund Contributions, Security, Sewer, Trash, Water |
Parking
| Parking Type | Underground |
| Total Parking Spaces | 1 |
Interior Size
| Total Finished Area: | 937 sq ft |
| Total Finished Area (Metric): | 87.05 sq m |
| Main Level: | 937 sq ft |
Room Count
| Bedrooms: | 2 |
| Bathrooms: | 1 |
| Full Bathrooms: | 1 |
| Rooms Above Grade: | 6 |
Lot Information
Legal
| Legal Description: | 7910352;11 |
| Title to Land: | Fee Simple |
- No Animal Home
- No Smoking Home
- None
- Dishwasher
- Dryer
- Electric Stove
- Refrigerator
- Washer
- Window Coverings
- Elevator(s)
- Park
- Walking/Bike Paths
- Stucco
- Wood Frame
- Wood Siding
- Living Room
- Wood Burning
- Parkade
- Underground
- Balcony(s)
Floor plan information is not available for this property.
Monthly Payment Breakdown
Loading Walk Score...
What's Nearby?
Powered by Yelp
REALTOR® Details
Rudy Spiess
- (403) 560-0884
- [email protected]
- RE/MAX Real Estate (Mountain View)
