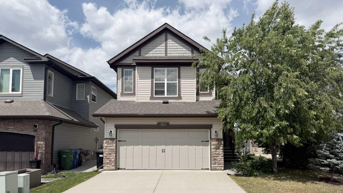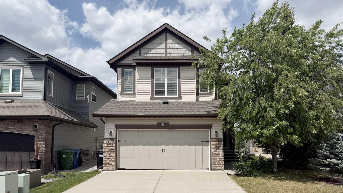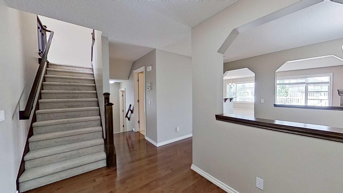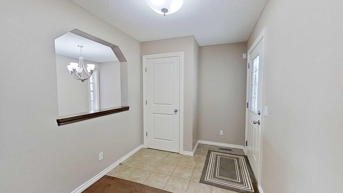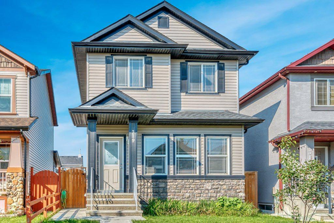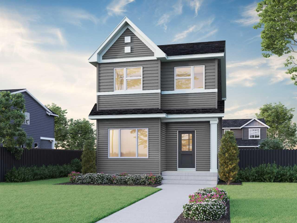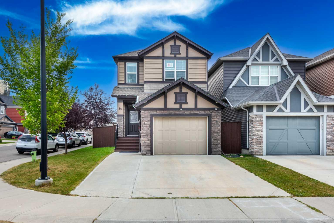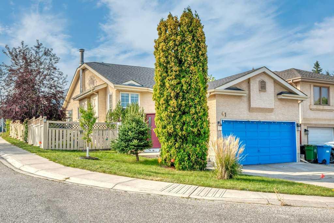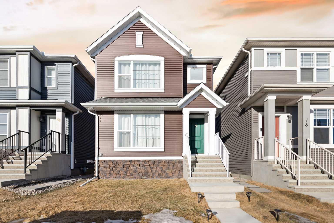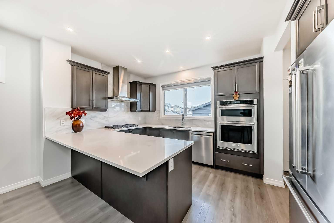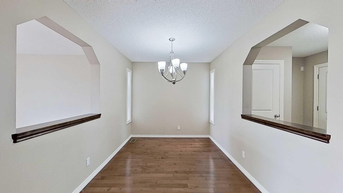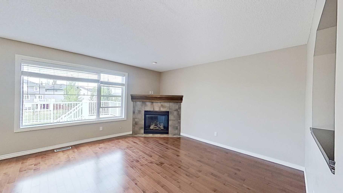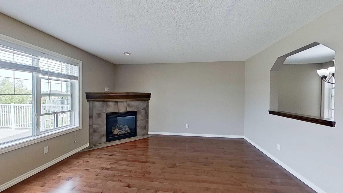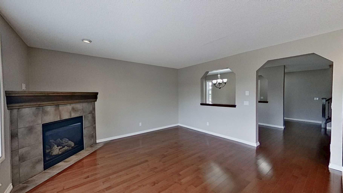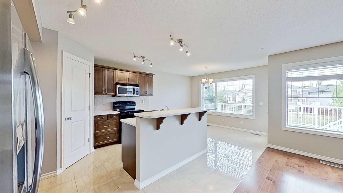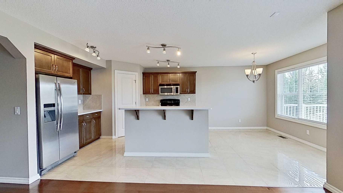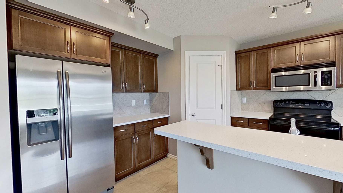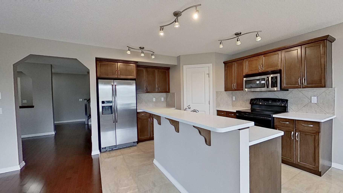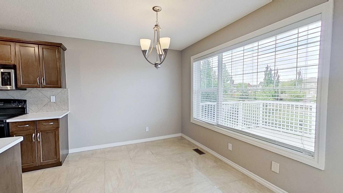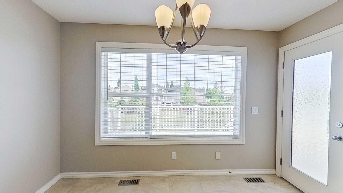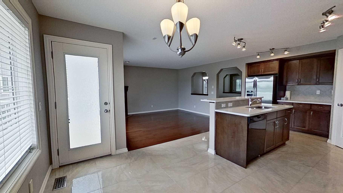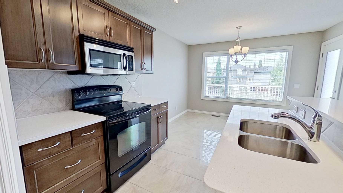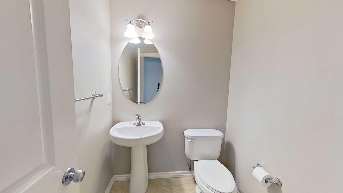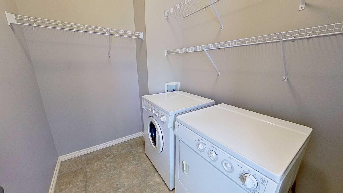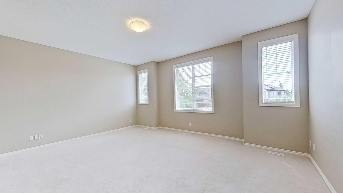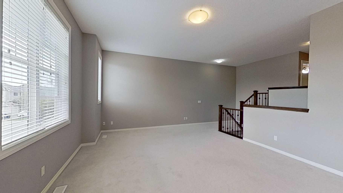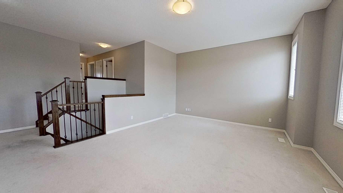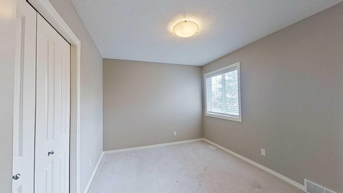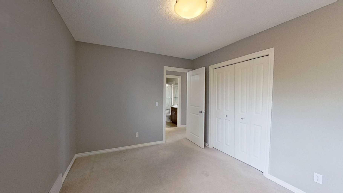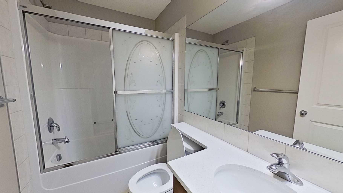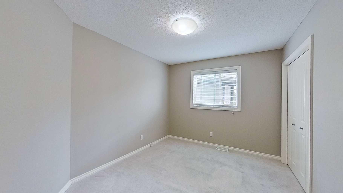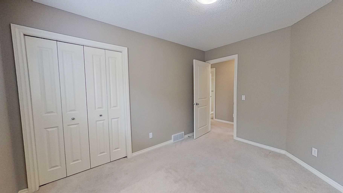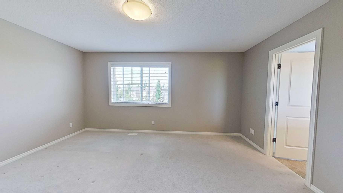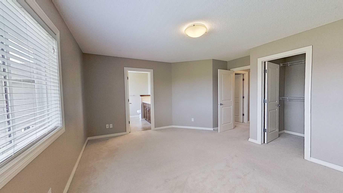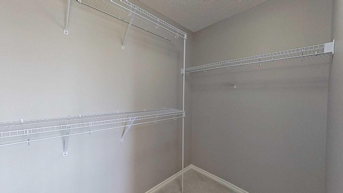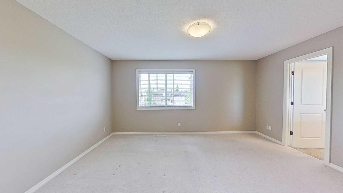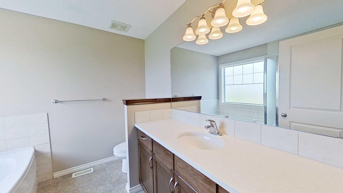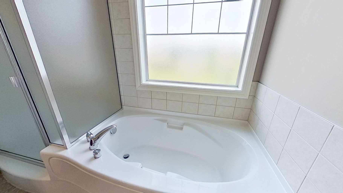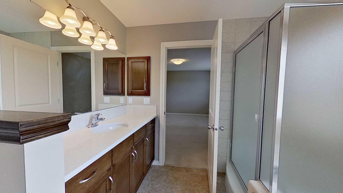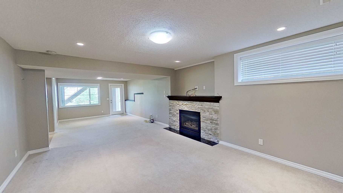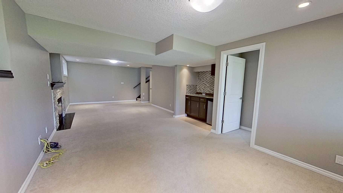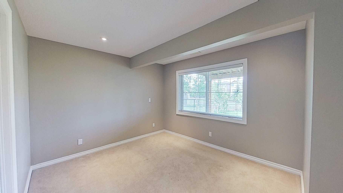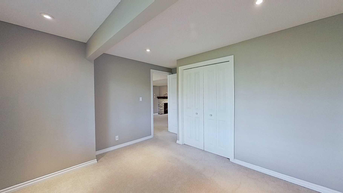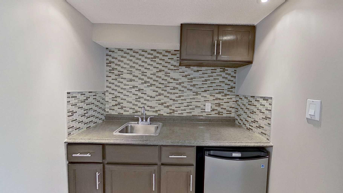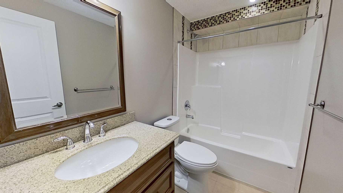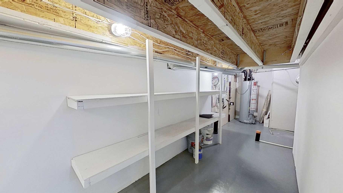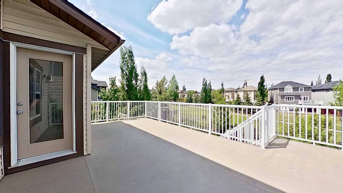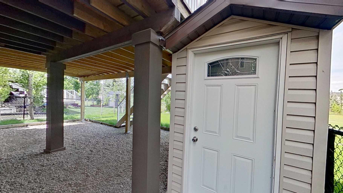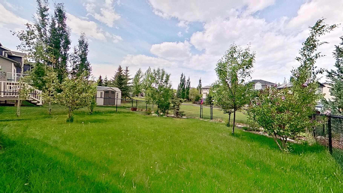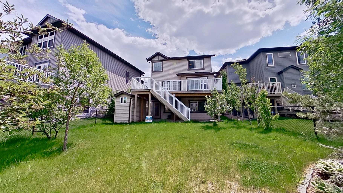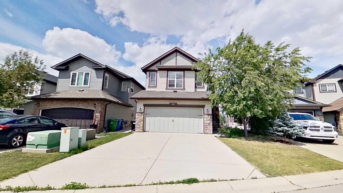161 Silverado Range Cove SW, Calgary, Alberta
Residential For Sale in Calgary, Alberta
$815,999
-
ResidentialProperty Type
-
4Bedrooms
-
4Bath
-
2Garage
-
2,025Sq Ft
-
2007Year Built
LOCATION, LUXURY & LIFESTYLE IN SILVERADO Welcome to your dream home in the heart of Calgary’s sought-after Silverado community! Nestled in a quiet cul-de-sac and backing onto a beautiful greenbelt with a scenic pond and walking trails, this conventional walkout lot offers the perfect balance of nature and convenience. This spacious and well-upgraded 4-bedroom, 3.5-bathroom home features over 2,800 sq. ft. of beautifully developed living space (2,025 sq. ft. above grade + 800 sq. ft. walkout basement). Thoughtfully designed with a great floor plan and high-end finishes throughout, it’s ideal for families and entertainers alike. Main Floor Highlights: Formal dining room and open-concept living space. Cozy gas fireplace, gleaming hardwood and tile floors. Gourmet kitchen with maple cabinetry, walk-through pantry, and modern quartz countertops. Bright and spacious breakfast nook with access to a massive vinyl-decked patio with aluminum railings—perfect for morning coffees or evening sunsets overlooking the park and pond. Upper Level: an extra-large bonus room full of natural light. Spacious primary suite with walk-in closet and a luxurious en-suite. Two additional generously sized bedrooms with a stylish full bath featuring quartz counters. Fully Developed Walkout Basement: Professionally finished with a large entertainment room, high-efficiency gas fireplace, 4th bedroom, and full bath. DRICORE flooring system adds warmth and comfort—ideal for cozy winter evenings. Additional features include a double attached garage, fully fenced and landscaped backyard, and all stainless steel/black appliances + custom blinds included. Conveniently located near top-rated schools, shopping, the South Health Campus, YMCA, transit, and LRT—this home truly has it all. Wonderful opportunity to live in a move-in-ready home that offers tranquility, style, and access to everything you need.
| Street Address: | 161 Silverado Range Cove SW |
| City: | Calgary |
| Province/State: | Alberta |
| Postal Code: | T2X0E1 |
| County/Parish: | Calgary |
| Subdivision: | Silverado |
| Country: | Canada |
| Latitude: | 50.88267908 |
| Longitude: | -114.07416067 |
| MLS® Number: | A2229242 |
| Price: | $815,999 |
| Property Area: | 2,025 Sq ft |
| Bedrooms: | 4 |
| Bathrooms Half: | 1 |
| Bathrooms Full: | 3 |
| Living Area: | 2,025 Sq ft |
| Building Area: | 0 Sq ft |
| Year Built: | 2007 |
| Listing Date: | Jun 09, 2025 |
| Garage Spaces: | 2 |
| Property Type: | Residential |
| Property Subtype: | Detached |
| MLS Status: | Active |
Additional Details
| Flooring: | N/A |
| Construction: | Vinyl Siding |
| Parking: | Double Garage Attached |
| Appliances: | Dishwasher,Dryer,Microwave,Range Hood,Refrigerator,Stove(s),Washer |
| Stories: | N/A |
| Zoning: | R-G |
| Fireplace: | N/A |
| Amenities: | None |
Utilities & Systems
| Heating: | Electric,Fireplace(s),Forced Air,Natural Gas |
| Cooling: | Wall Unit(s) |
| Property Type | Residential |
| Building Type | Detached |
| Square Footage | 2,025 sqft |
| Community Name | Silverado |
| Subdivision Name | Silverado |
| Title | Fee Simple |
| Land Size | 4,424 sqft |
| Built in | 2007 |
| Annual Property Taxes | Contact listing agent |
| Parking Type | Garage |
| Time on MLS Listing | 106 days |
Bedrooms
| Above Grade | 3 |
Bathrooms
| Total | 4 |
| Partial | 1 |
Interior Features
| Appliances Included | Dishwasher, Dryer, Microwave, Range Hood, Refrigerator, Stove(s), Washer |
| Flooring | Carpet, Ceramic Tile, Hardwood, Linoleum, Tile |
Building Features
| Features | Granite Counters, No Animal Home, No Smoking Home, Pantry, Separate Entrance |
| Construction Material | Vinyl Siding |
| Building Amenities | None |
| Structures | Balcony(s), Deck |
Heating & Cooling
| Cooling | Wall Unit(s) |
| Heating Type | Electric, Fireplace(s), Forced Air, Natural Gas |
Exterior Features
| Exterior Finish | Vinyl Siding |
Neighbourhood Features
| Community Features | None |
| Amenities Nearby | None |
Parking
| Parking Type | Garage |
| Total Parking Spaces | 2 |
Interior Size
| Total Finished Area: | 2,025 sq ft |
| Total Finished Area (Metric): | 188.13 sq m |
Room Count
| Bedrooms: | 4 |
| Bathrooms: | 4 |
| Full Bathrooms: | 3 |
| Half Bathrooms: | 1 |
| Rooms Above Grade: | 3 |
Lot Information
| Lot Size: | 4,424 sq ft |
| Lot Size (Acres): | 0.10 acres |
| Frontage: | 36 ft |
Legal
| Legal Description: | 0710743;18;6 |
| Title to Land: | Fee Simple |
- Granite Counters
- No Animal Home
- No Smoking Home
- Pantry
- Separate Entrance
- Balcony
- Garden
- Private Yard
- Dishwasher
- Dryer
- Microwave
- Range Hood
- Refrigerator
- Stove(s)
- Washer
- None
- Finished
- Full
- Walk-Out To Grade
- Vinyl Siding
- Gas
- Poured Concrete
- Other
- Double Garage Attached
- Balcony(s)
- Deck
Main Level
| Bedroom | 13`2" x 16`3" |
| Bedroom | 9`8" x 13`2" |
| Bedroom | 10`2" x 13`2" |
| Bedroom | 10`2" x 11`0" |
| 4pc Ensuite bath | 0`0" x 0`0" |
| 4pc Bathroom | 0`0" x 0`0" |
| 2pc Bathroom | 0`0" x 0`0" |
| 4pc Bathroom | 0`0" x 0`0" |
Monthly Payment Breakdown
Loading Walk Score...
What's Nearby?
Powered by Yelp
