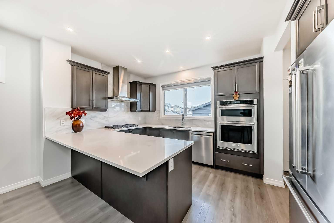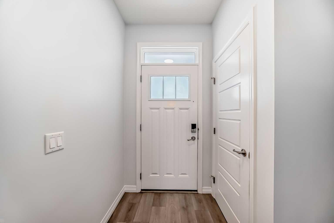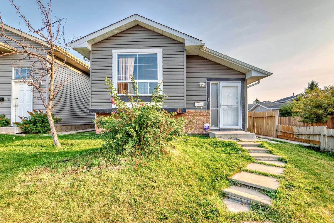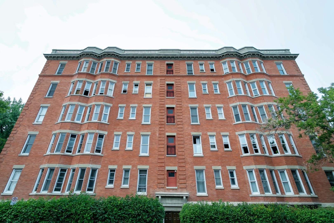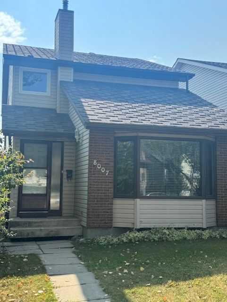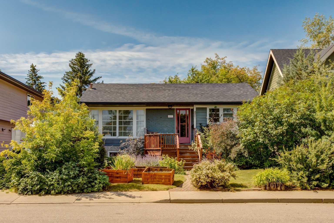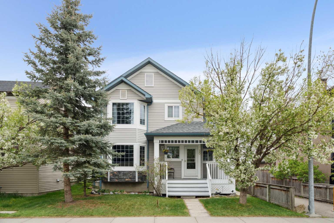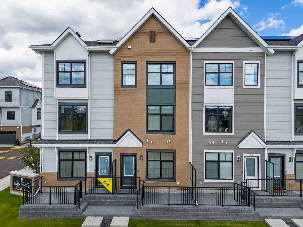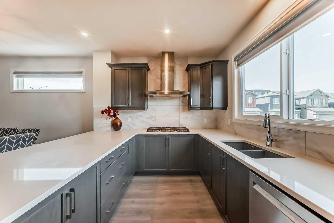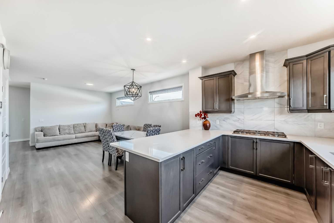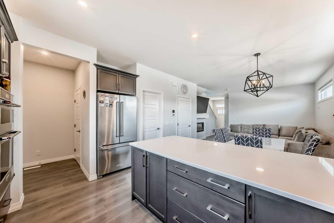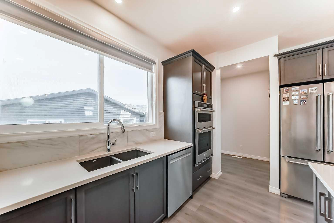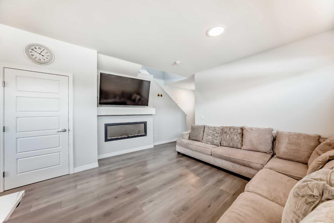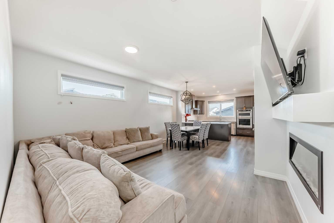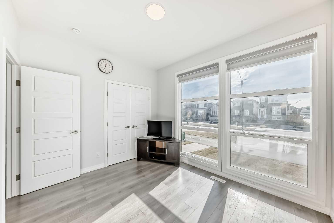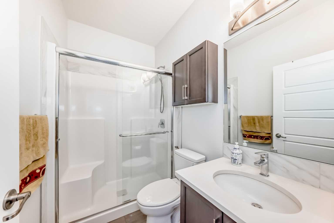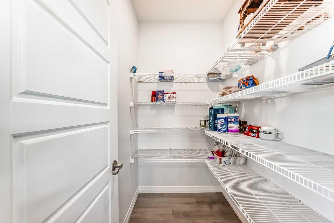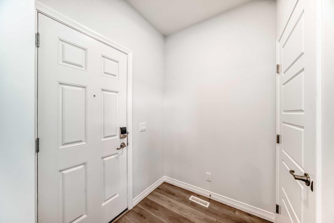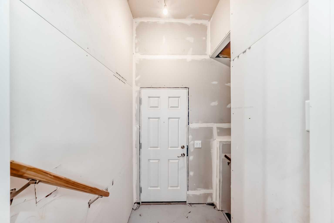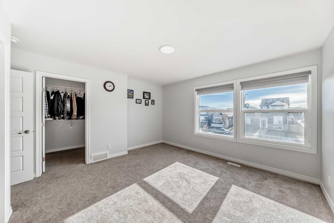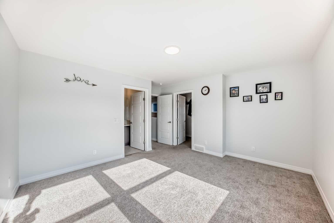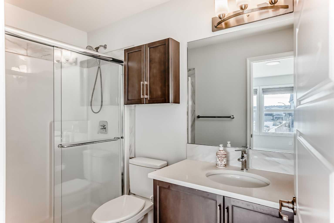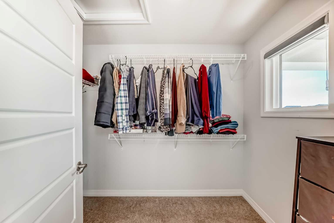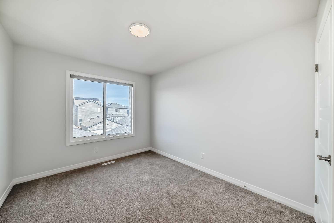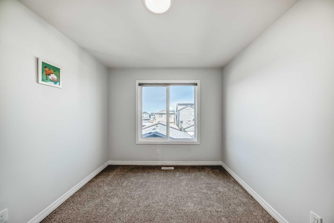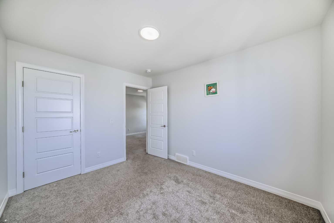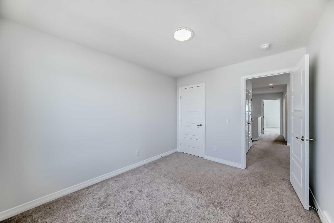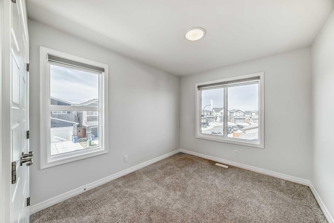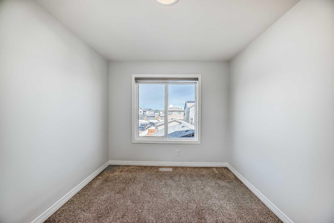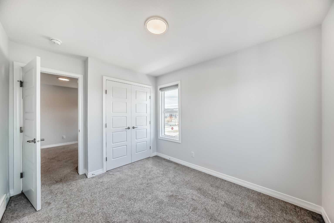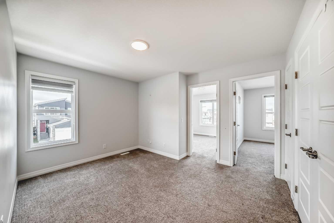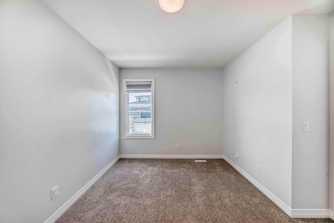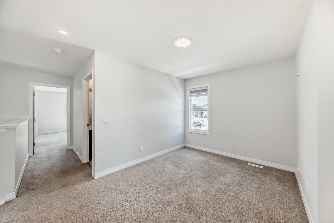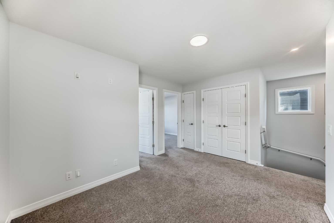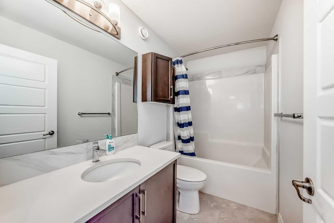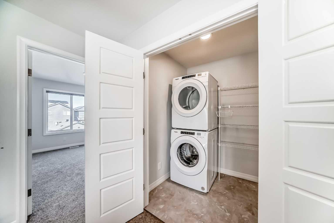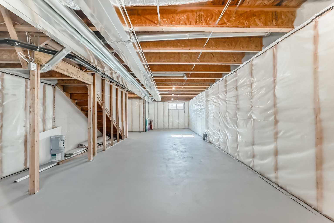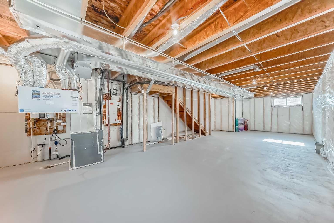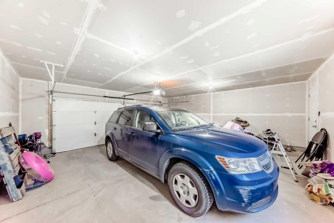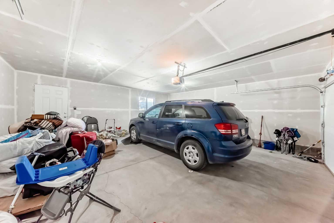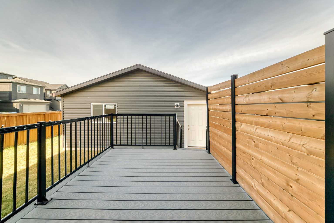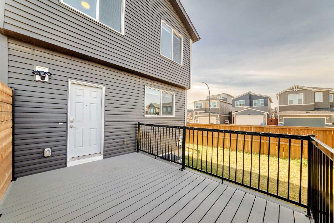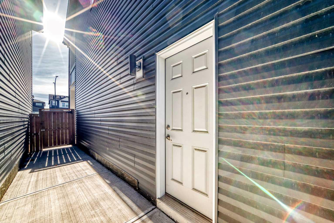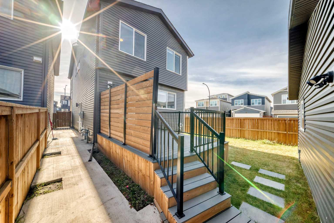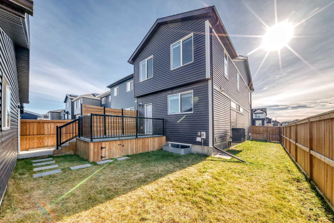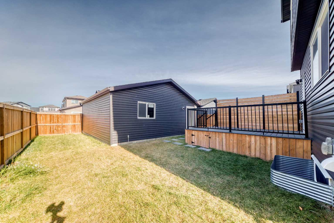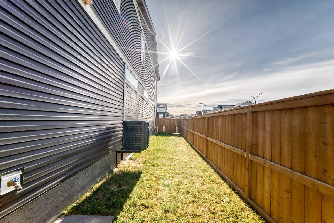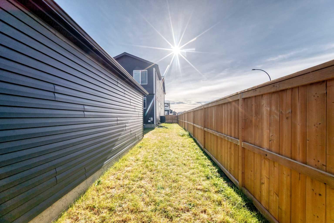120 Belmont Boulevard SW, Calgary, Alberta
Residential For Sale in Calgary, Alberta
$654,900
-
ResidentialProperty Type
-
4Bedrooms
-
3Bath
-
2Garage
-
1,793Sq Ft
-
2022Year Built
Welcome to this beautifully upgraded 4-bedroom, 3-bathroom home perfectly situated on a desirable corner lot! Offering style, functionality, and smart living, this property stands out with its thoughtful design and premium features throughout. As you enter through the spacious front entrance, you’re greeted by an inviting open layout that flows seamlessly from room to room. The main floor includes a full bedroom and full bathroom, ideal for guests or multi-generational living. This home showcases numerous high-end upgrades, including: Built-in oven and microwave tower Gas cooktop burner and fireplace for cozy evenings Gas hook-up for BBQ on a 9.5’ x 13.10’ composite deck — perfect for entertaining Oversized double insulated garage (23.3’ x 23.3’) with remote and Wi-Fi connectivity Side entrance and concrete walkway for easy access . Fully fenced corner lot providing privacy and outdoor enjoyment Central A/C for year-round comfort Solar panels for energy efficiency Moen Flo Smart Water Monitor & Shut-Off System for leak protection and peace of mind Handheld showerheads in all bathrooms Smart home features, including smart switches in the primary bedroom, kitchen, dining area, and foyer Under-cabinet lighting in the kitchen (counter area) Blinds and three stairwell windows adding extra natural light This home is truly a perfect blend of luxury, comfort, and innovation — ready for you to move in and enjoy!
| Street Address: | 120 Belmont Boulevard SW |
| City: | Calgary |
| Province/State: | Alberta |
| Postal Code: | N/A |
| County/Parish: | Calgary |
| Subdivision: | Belmont |
| Country: | Canada |
| Latitude: | 50.87071244 |
| Longitude: | -114.06738256 |
| MLS® Number: | A2266305 |
| Price: | $654,900 |
| Property Area: | 1,793 Sq ft |
| Bedrooms: | 4 |
| Bathrooms Half: | 0 |
| Bathrooms Full: | 3 |
| Living Area: | 1,793 Sq ft |
| Building Area: | 0 Sq ft |
| Year Built: | 2022 |
| Listing Date: | Oct 24, 2025 |
| Garage Spaces: | 2 |
| Property Type: | Residential |
| Property Subtype: | Detached |
| MLS Status: | Active |
Additional Details
| Flooring: | N/A |
| Construction: | Vinyl Siding |
| Parking: | Double Garage Detached |
| Appliances: | Central Air Conditioner,Dishwasher,Dryer,Garage Control(s),Gas Cooktop,Refrigerator,Washer |
| Stories: | N/A |
| Zoning: | R-G |
| Fireplace: | N/A |
| Amenities: | Playground,Street Lights |
Utilities & Systems
| Heating: | Forced Air |
| Cooling: | Central Air |
| Property Type | Residential |
| Building Type | Detached |
| Square Footage | 1,793 sqft |
| Community Name | Belmont |
| Subdivision Name | Belmont |
| Title | Fee Simple |
| Land Size | 3,810 sqft |
| Built in | 2022 |
| Annual Property Taxes | Contact listing agent |
| Parking Type | Garage |
| Time on MLS Listing | 16 days |
Bedrooms
| Above Grade | 4 |
Bathrooms
| Total | 3 |
| Partial | 0 |
Interior Features
| Appliances Included | Central Air Conditioner, Dishwasher, Dryer, Garage Control(s), Gas Cooktop, Refrigerator, Washer |
| Flooring | Vinyl Plank |
Building Features
| Features | Separate Entrance |
| Construction Material | Vinyl Siding |
| Structures | Deck |
Heating & Cooling
| Cooling | Central Air |
| Heating Type | Forced Air |
Exterior Features
| Exterior Finish | Vinyl Siding |
Neighbourhood Features
| Community Features | Playground, Street Lights |
| Amenities Nearby | Playground, Street Lights |
Parking
| Parking Type | Garage |
| Total Parking Spaces | 2 |
Interior Size
| Total Finished Area: | 1,793 sq ft |
| Total Finished Area (Metric): | 166.56 sq m |
Room Count
| Bedrooms: | 4 |
| Bathrooms: | 3 |
| Full Bathrooms: | 3 |
| Rooms Above Grade: | 8 |
Lot Information
| Lot Size: | 3,810 sq ft |
| Lot Size (Acres): | 0.09 acres |
| Frontage: | 0 ft |
Legal
| Legal Description: | 2111207;16;1 |
| Title to Land: | Fee Simple |
- Separate Entrance
- Balcony
- Central Air Conditioner
- Dishwasher
- Dryer
- Garage Control(s)
- Gas Cooktop
- Refrigerator
- Washer
- Full
- Playground
- Street Lights
- Vinyl Siding
- Electric
- Poured Concrete
- Corner Lot
- Double Garage Detached
- Deck
Floor plan information is not available for this property.
Monthly Payment Breakdown
Loading Walk Score...
What's Nearby?
Powered by Yelp
