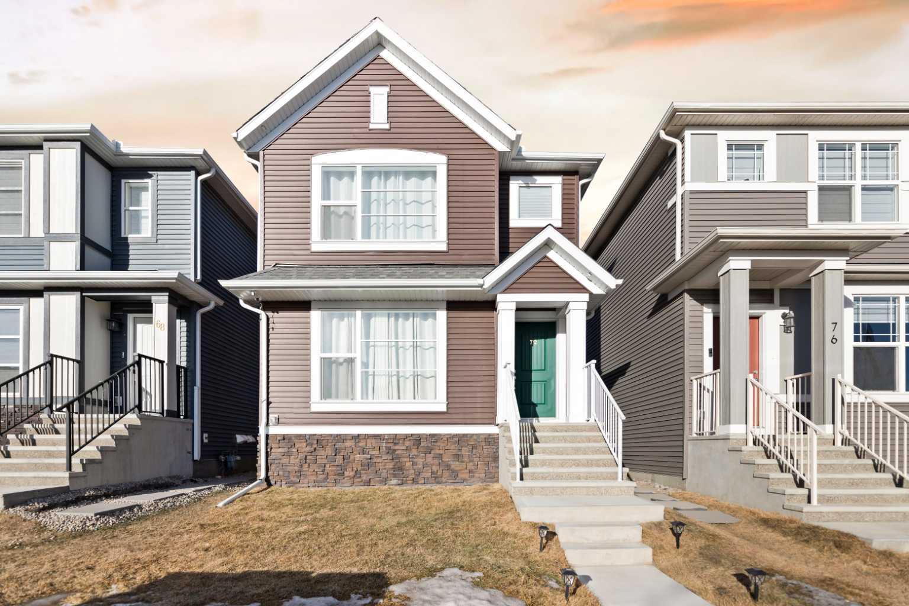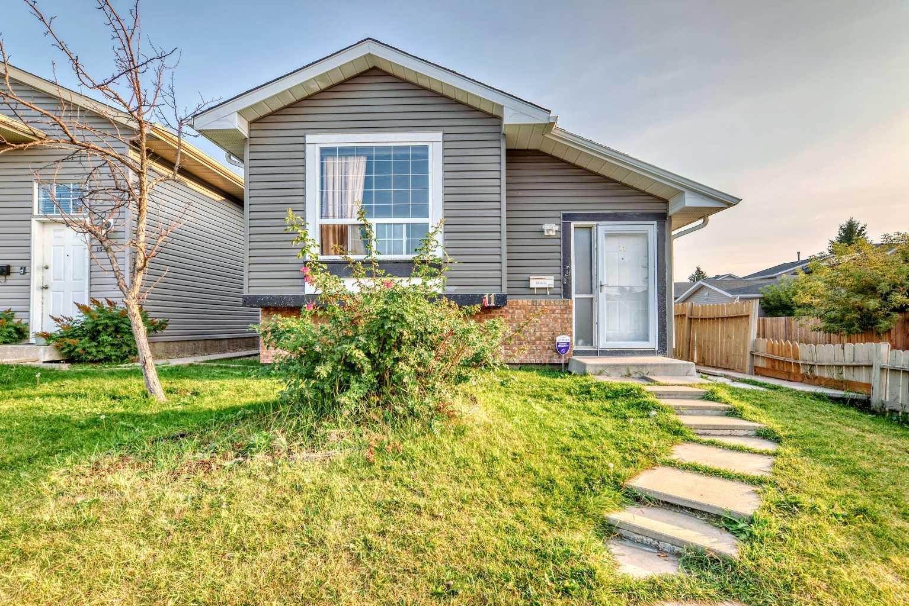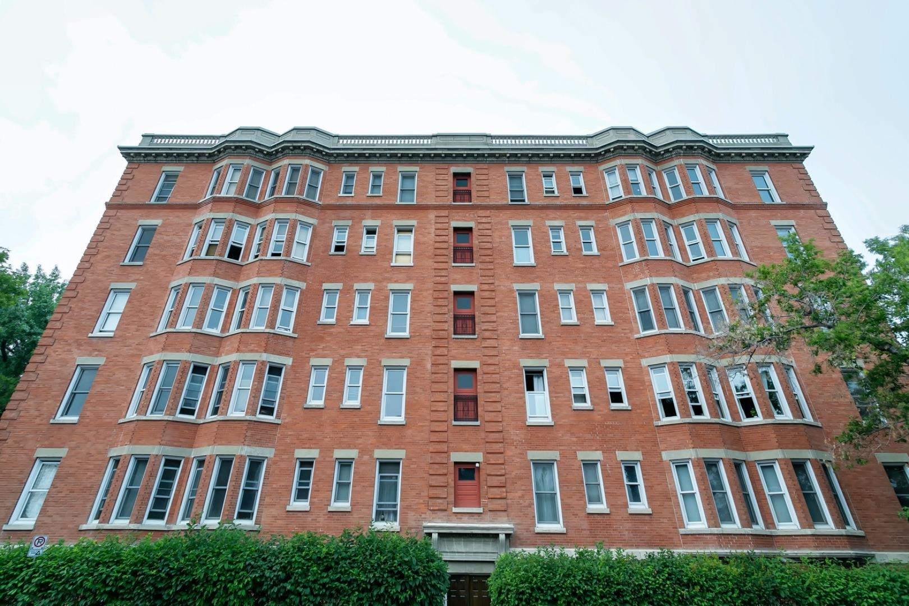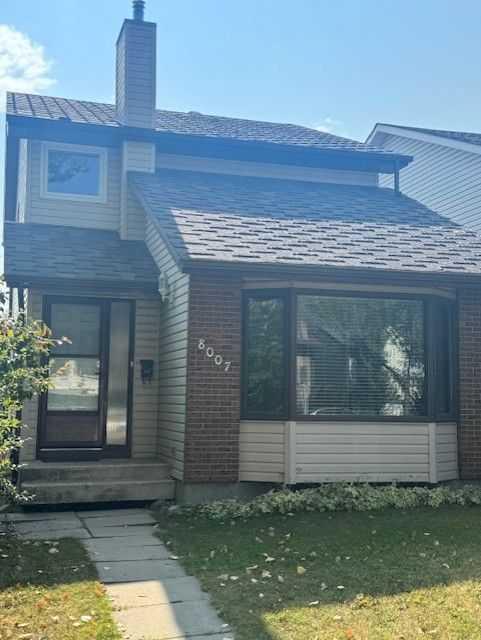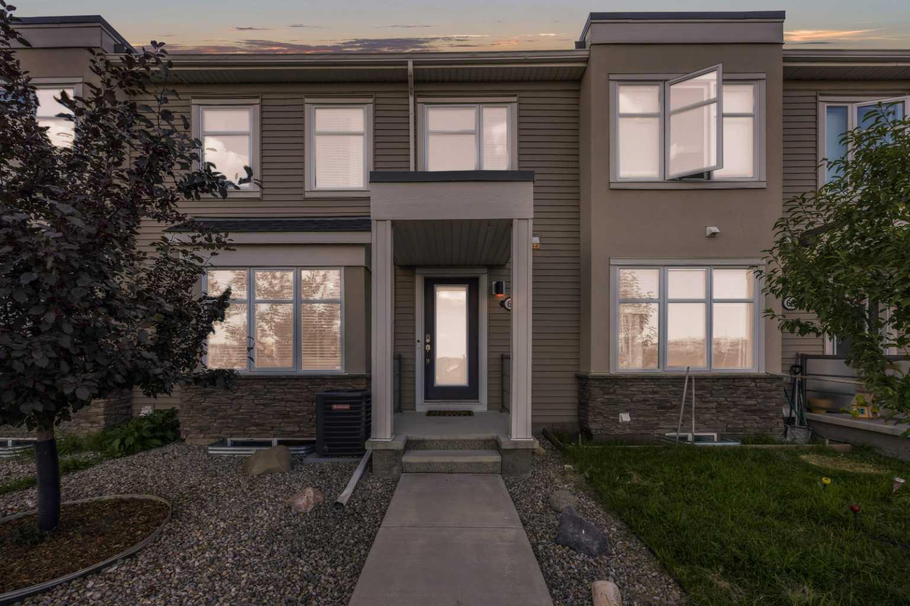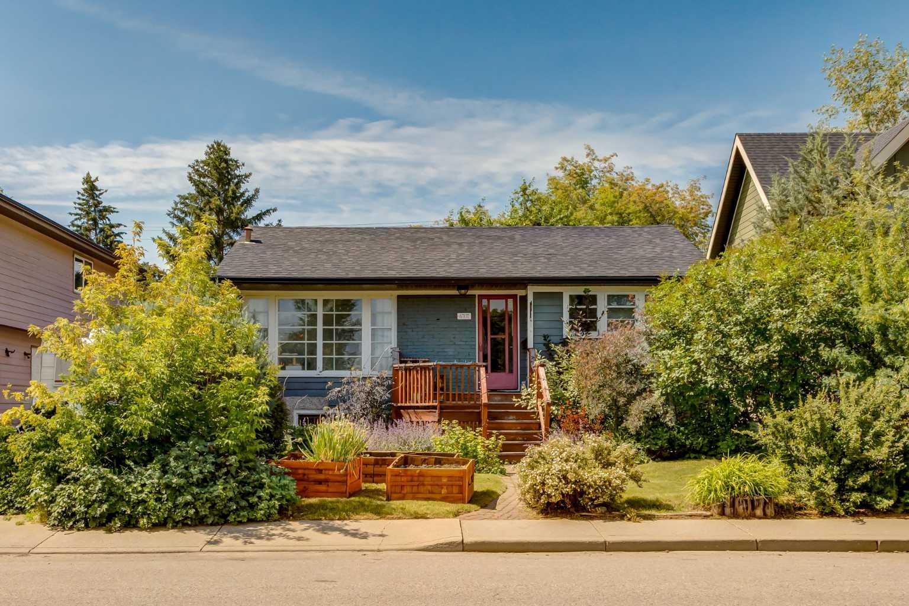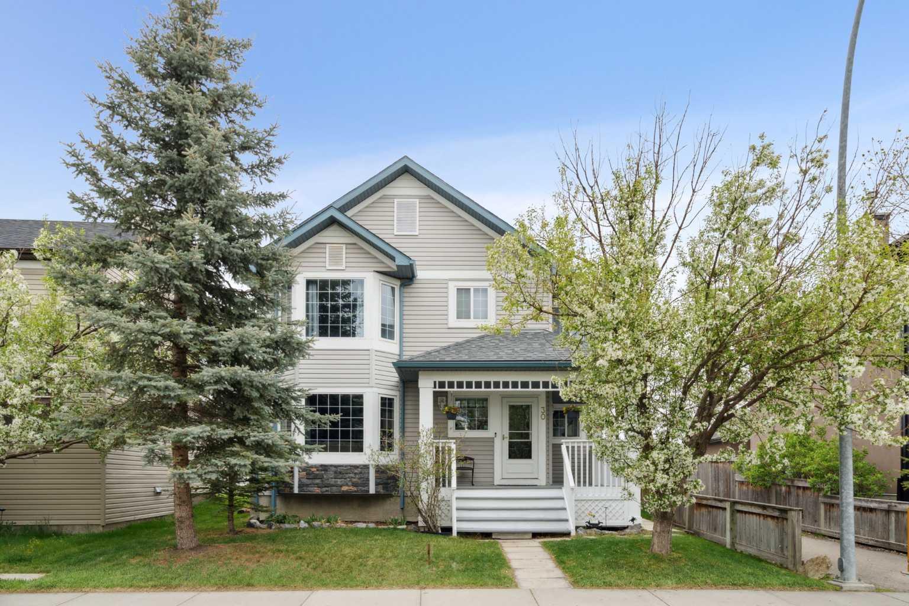72 Corner Glen Avenue NE, Calgary, Alberta
Residential For Sale in Calgary, Alberta
$654,900
-
ResidentialProperty Type
-
4Bedrooms
-
4Bath
-
0Garage
-
1,418Sq Ft
-
2023Year Built
THIS UNIQUE HOME COMES WITH ONE BEDROOM LEGAL BASEMENT SUITE. OWNER IS WILLING TO RENT THE BASEMENT SUITE 8 TO 12 MONTHS. EXCELLENT OPPORTUNITY FOR INVESTORS. MAIN FLR COMES WITH DECENT SIZE LIVING RM, KITCHEN, DINING RM, 2PCE BATH AND HUGE DECK. HIGH END STAINLESS STEEL APPLIANCES - QUARTZ COUNTER TOP - UPGRADED KITCHEN CABINETS - 9 FT CEILING ON THE MAIN FLR AND ON THE BASEMENT. PROFESSIONALLY DEVELOPED LEGAL SUITE AND HUGE DECK. ( TOTAL COST 60K). 80 GALLON HOT WATER TANK - WIFI CONTROLLED LIGHTS - EXTEROR MOTION SENSOR LIGHTS AND CAMERAS AROND THE HOME. UPPER LEVEL HAS HUGE MASTER BED RM, 3PCE ONSUITE PLUS TWO MORE BED RMS AND 4PCE BATH ROOM. VERY CLOSE TO BUS STOP AND SCHOOL . AIR PORT IS 10MINS AWAY. QUICK ACCESS TO STONY TRIAL. MUST BE SEEN TO BE APPRECIATED. POSSESSION IS NEGOTIABLE.
| Street Address: | 72 Corner Glen Avenue NE |
| City: | Calgary |
| Province/State: | Alberta |
| Postal Code: | N/A |
| County/Parish: | Calgary |
| Subdivision: | Cornerstone |
| Country: | Canada |
| Latitude: | 51.16810721 |
| Longitude: | -113.94037791 |
| MLS® Number: | A2254026 |
| Price: | $654,900 |
| Property Area: | 1,418 Sq ft |
| Bedrooms: | 4 |
| Bathrooms Half: | 1 |
| Bathrooms Full: | 3 |
| Living Area: | 1,418 Sq ft |
| Building Area: | 0 Sq ft |
| Year Built: | 2023 |
| Listing Date: | Sep 03, 2025 |
| Garage Spaces: | 0 |
| Property Type: | Residential |
| Property Subtype: | Detached |
| MLS Status: | Active |
Additional Details
| Flooring: | N/A |
| Construction: | Concrete,Vinyl Siding,Wood Frame |
| Parking: | Off Street |
| Appliances: | Dishwasher,Dryer,Electric Stove,Gas Stove,Refrigerator,Washer,Washer/Dryer,Window Coverings |
| Stories: | N/A |
| Zoning: | R-G |
| Fireplace: | N/A |
| Amenities: | None |
Utilities & Systems
| Heating: | Forced Air,Natural Gas |
| Cooling: | None |
| Property Type | Residential |
| Building Type | Detached |
| Square Footage | 1,418 sqft |
| Community Name | Cornerstone |
| Subdivision Name | Cornerstone |
| Title | Fee Simple |
| Land Size | 2,830 sqft |
| Built in | 2023 |
| Annual Property Taxes | Contact listing agent |
| Parking Type | Off Street |
| Time on MLS Listing | 12 days |
Bedrooms
| Above Grade | 3 |
Bathrooms
| Total | 4 |
| Partial | 1 |
Interior Features
| Appliances Included | Dishwasher, Dryer, Electric Stove, Gas Stove, Refrigerator, Washer, Washer/Dryer, Window Coverings |
| Flooring | Carpet, Vinyl Plank |
Building Features
| Features | No Animal Home, No Smoking Home, Quartz Counters, Separate Entrance, Vinyl Windows |
| Construction Material | Concrete, Vinyl Siding, Wood Frame |
| Building Amenities | Playground |
| Structures | Deck |
Heating & Cooling
| Cooling | None |
| Heating Type | Forced Air, Natural Gas |
Exterior Features
| Exterior Finish | Concrete, Vinyl Siding, Wood Frame |
Neighbourhood Features
| Community Features | None |
| Amenities Nearby | None |
Parking
| Parking Type | Off Street |
Interior Size
| Total Finished Area: | 1,418 sq ft |
| Total Finished Area (Metric): | 131.74 sq m |
| Main Level: | 686 sq ft |
| Upper Level: | 732 sq ft |
| Below Grade: | 605 sq ft |
Room Count
| Bedrooms: | 4 |
| Bathrooms: | 4 |
| Full Bathrooms: | 3 |
| Half Bathrooms: | 1 |
| Rooms Above Grade: | 5 |
Lot Information
| Lot Size: | 2,830 sq ft |
| Lot Size (Acres): | 0.06 acres |
| Frontage: | 30 ft |
Legal
| Legal Description: | 2311614;28;57 |
| Title to Land: | Fee Simple |
- No Animal Home
- No Smoking Home
- Quartz Counters
- Separate Entrance
- Vinyl Windows
- BBQ gas line
- Dishwasher
- Dryer
- Electric Stove
- Gas Stove
- Refrigerator
- Washer
- Washer/Dryer
- Window Coverings
- Playground
- Separate/Exterior Entry
- Finished
- Full
- Suite
- None
- Concrete
- Vinyl Siding
- Wood Frame
- Poured Concrete
- Rectangular Lot
- Off Street
- Deck
Floor plan information is not available for this property.
Monthly Payment Breakdown
Loading Walk Score...
What's Nearby?
Powered by Yelp
REALTOR® Details
Paul Dhanaraj
- (403) 560-5510
- [email protected]
- Century 21 Bravo Realty
