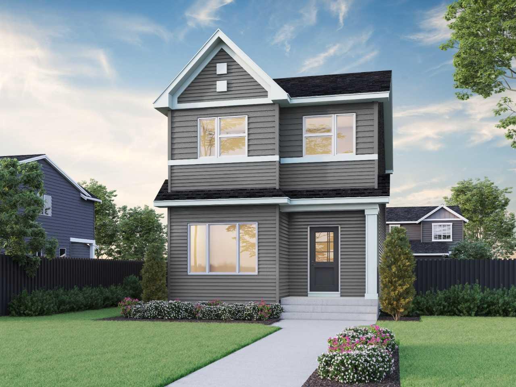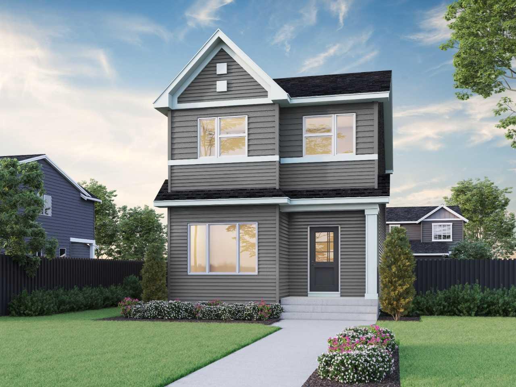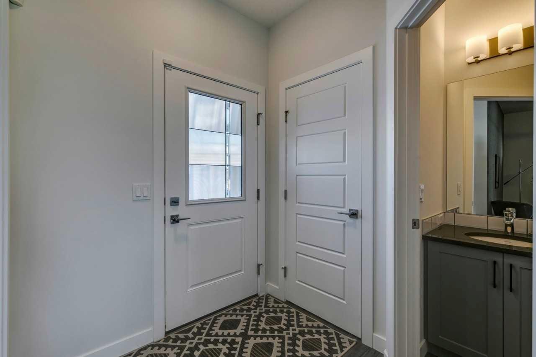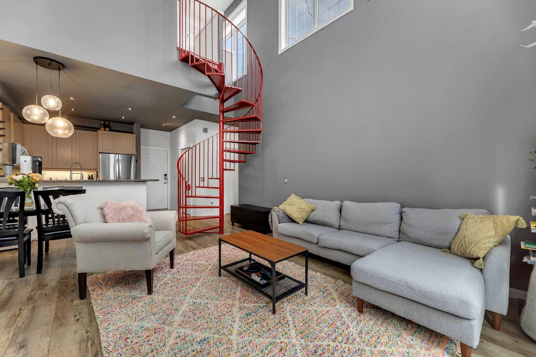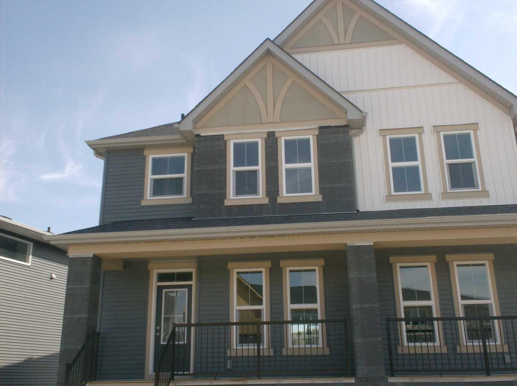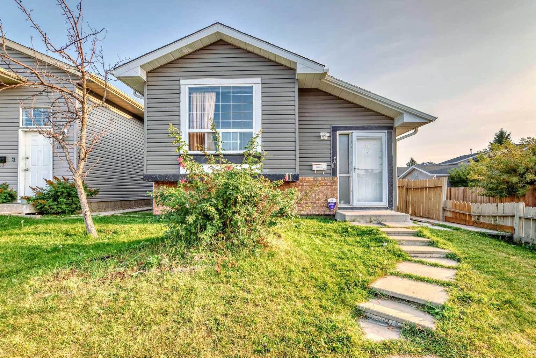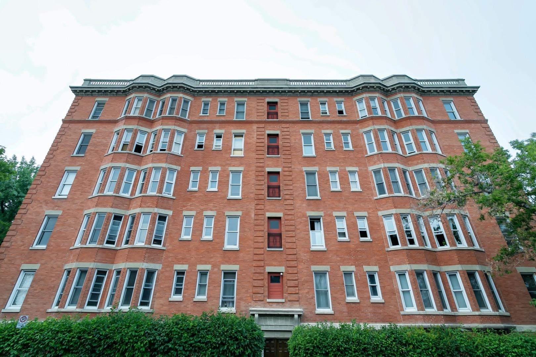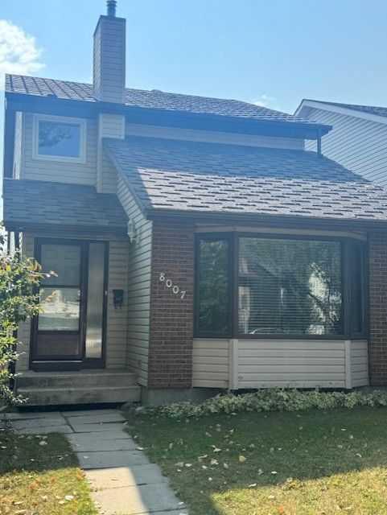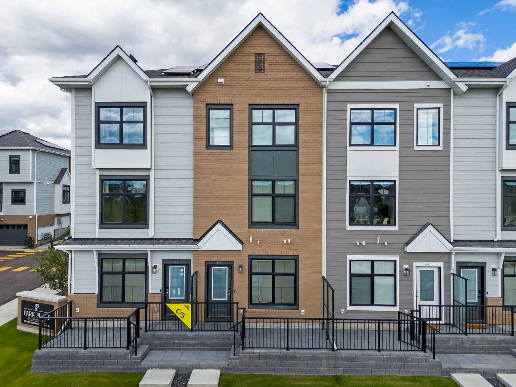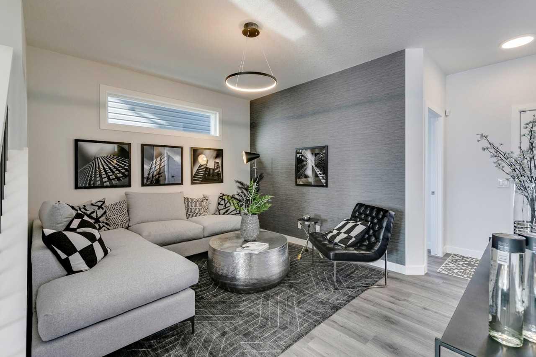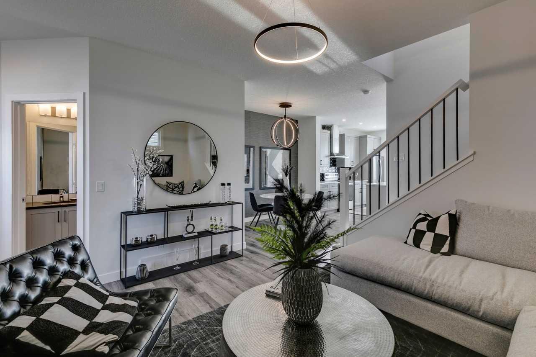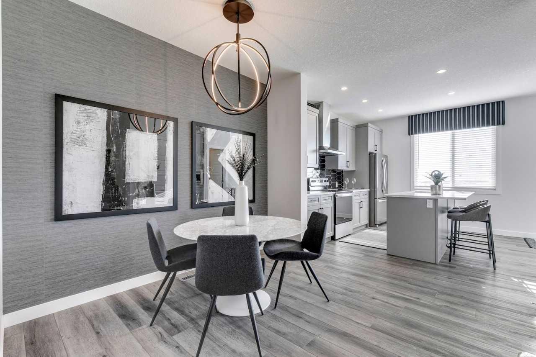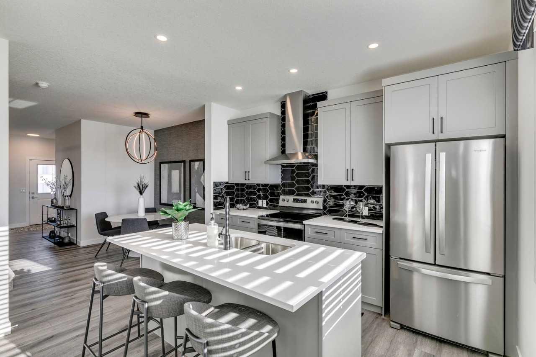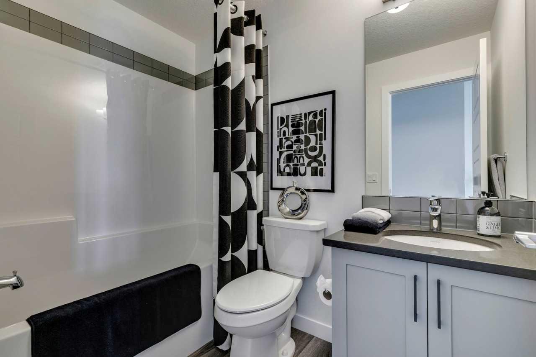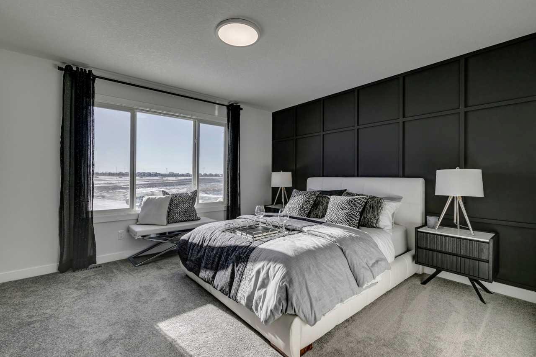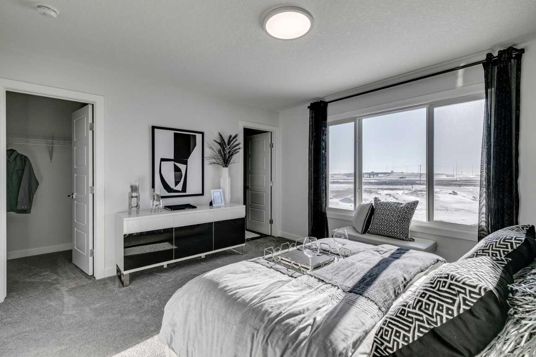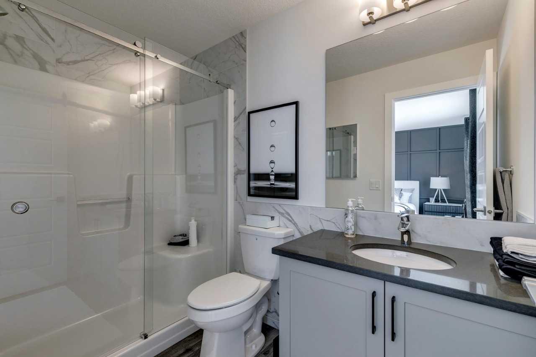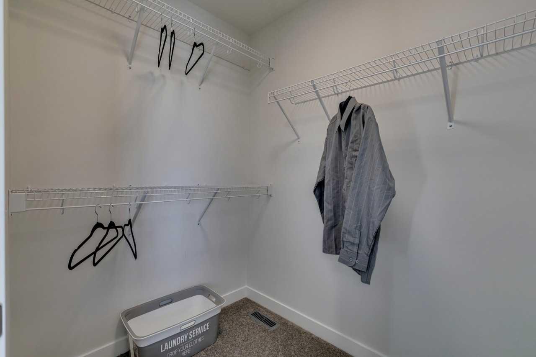404 Lewiston Landing NE, Calgary, Alberta
Residential For Sale in Calgary, Alberta
$653,540
-
ResidentialProperty Type
-
3Bedrooms
-
3Bath
-
2Garage
-
1,661Sq Ft
-
2024Year Built
Discover the Onyx – a stunning home with thoughtful design and modern finishes. Built by a trusted builder with over 70 years of experience, this home showcases on-trend, designer-curated interior selections tailored for a home that feels personalized to you. This energy-efficient home is Built Green certified and includes triple-pane windows, a high-efficiency furnace, and a solar chase for a solar-ready setup. With blower door testing that may be eligible for up to 25% mortgage insurance savings, plus an electric car charger rough-in, it’s designed for sustainable, future-forward living. Featuring a full package of smart home technology, this home includes a programmable thermostat, ring camera doorbell, smart front door lock. Enjoy a rear detached garage and convenient side entrance. The main floor offers a versatile den and a full bathroom with a walk-in shower, perfect for guests or a home office. The kitchen impresses with stainless steel appliances, gas range, chimney hood fan, and a spacious walk-in pantry. Upstairs, a vaulted loft adds open, airy living space. The primary bedroom features a luxurious ensuite with a walk-in shower with tiled walls. Windows throughout fill the home with natural light. Photos are representative.
| Street Address: | 404 Lewiston Landing NE |
| City: | Calgary |
| Province/State: | Alberta |
| Postal Code: | N/A |
| County/Parish: | Calgary |
| Subdivision: | Lewisburg |
| Country: | Canada |
| Latitude: | 51.18371219 |
| Longitude: | -114.04115707 |
| MLS® Number: | A2251683 |
| Price: | $653,540 |
| Property Area: | 1,661 Sq ft |
| Bedrooms: | 3 |
| Bathrooms Half: | 0 |
| Bathrooms Full: | 3 |
| Living Area: | 1,661 Sq ft |
| Building Area: | 0 Sq ft |
| Year Built: | 2024 |
| Listing Date: | Aug 26, 2025 |
| Garage Spaces: | 2 |
| Property Type: | Residential |
| Property Subtype: | Detached |
| MLS Status: | Active |
Additional Details
| Flooring: | N/A |
| Construction: | Stone,Vinyl Siding,Wood Frame |
| Parking: | Double Garage Detached |
| Appliances: | Dishwasher,Gas Range,Microwave,Range Hood,Refrigerator,Tankless Water Heater |
| Stories: | N/A |
| Zoning: | R-G |
| Fireplace: | N/A |
| Amenities: | Park,Playground,Schools Nearby,Shopping Nearby,Sidewalks,Street Lights |
Utilities & Systems
| Heating: | Forced Air |
| Cooling: | None |
| Property Type | Residential |
| Building Type | Detached |
| Square Footage | 1,661 sqft |
| Community Name | Lewisburg |
| Subdivision Name | Lewisburg |
| Title | Fee Simple |
| Land Size | 2,464 sqft |
| Built in | 2024 |
| Annual Property Taxes | Contact listing agent |
| Parking Type | Garage |
| Time on MLS Listing | 23 days |
Bedrooms
| Above Grade | 3 |
Bathrooms
| Total | 3 |
| Partial | 0 |
Interior Features
| Appliances Included | Dishwasher, Gas Range, Microwave, Range Hood, Refrigerator, Tankless Water Heater |
| Flooring | Carpet, Vinyl Plank |
Building Features
| Features | Kitchen Island, Open Floorplan, Pantry, Separate Entrance, Smart Home, Tankless Hot Water, Vaulted Ceiling(s), Walk-In Closet(s) |
| Construction Material | Stone, Vinyl Siding, Wood Frame |
| Structures | Deck |
Heating & Cooling
| Cooling | None |
| Heating Type | Forced Air |
Exterior Features
| Exterior Finish | Stone, Vinyl Siding, Wood Frame |
Neighbourhood Features
| Community Features | Park, Playground, Schools Nearby, Shopping Nearby, Sidewalks, Street Lights |
| Amenities Nearby | Park, Playground, Schools Nearby, Shopping Nearby, Sidewalks, Street Lights |
Parking
| Parking Type | Garage |
| Total Parking Spaces | 2 |
Interior Size
| Total Finished Area: | 1,661 sq ft |
| Total Finished Area (Metric): | 154.34 sq m |
| Main Level: | 815 sq ft |
| Upper Level: | 846 sq ft |
Room Count
| Bedrooms: | 3 |
| Bathrooms: | 3 |
| Full Bathrooms: | 3 |
| Rooms Above Grade: | 8 |
Lot Information
| Lot Size: | 2,464 sq ft |
| Lot Size (Acres): | 0.06 acres |
| Frontage: | 23 ft |
Legal
| Legal Description: | 2412000;18;49 |
| Title to Land: | Fee Simple |
- Kitchen Island
- Open Floorplan
- Pantry
- Separate Entrance
- Smart Home
- Tankless Hot Water
- Vaulted Ceiling(s)
- Walk-In Closet(s)
- Lighting
- Dishwasher
- Gas Range
- Microwave
- Range Hood
- Refrigerator
- Tankless Water Heater
- Full
- Unfinished
- Park
- Playground
- Schools Nearby
- Shopping Nearby
- Sidewalks
- Street Lights
- Stone
- Vinyl Siding
- Wood Frame
- Poured Concrete
- Back Yard
- Double Garage Detached
- Deck
Floor plan information is not available for this property.
Monthly Payment Breakdown
Loading Walk Score...
What's Nearby?
Powered by Yelp
