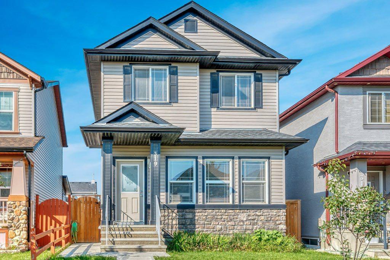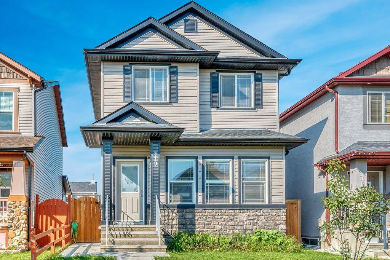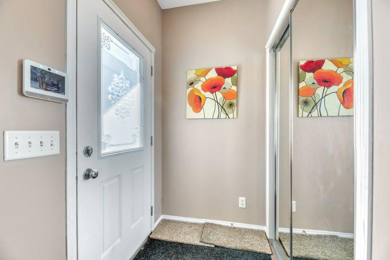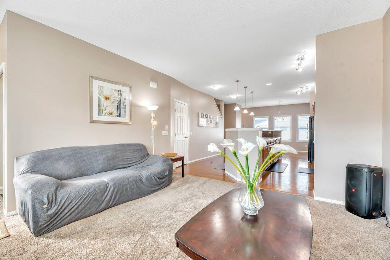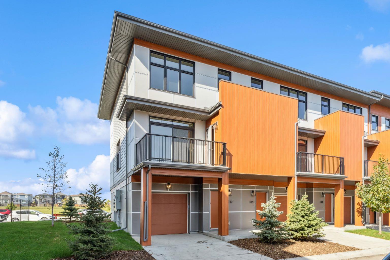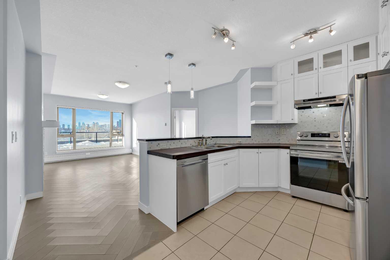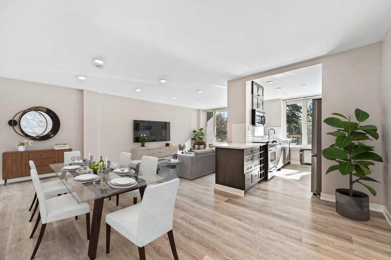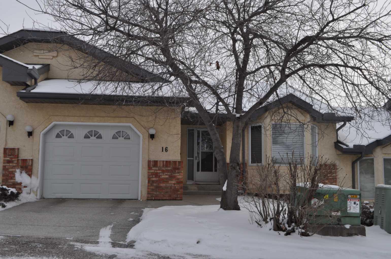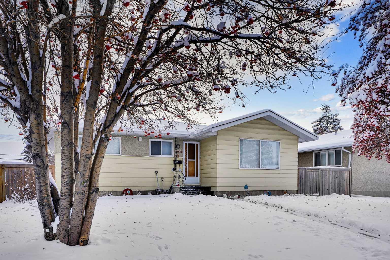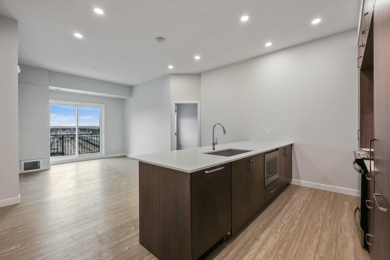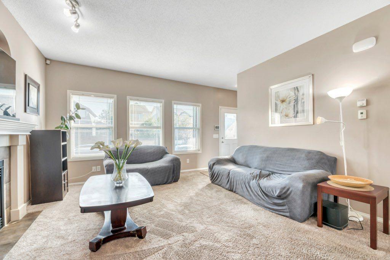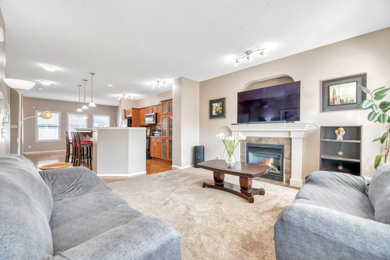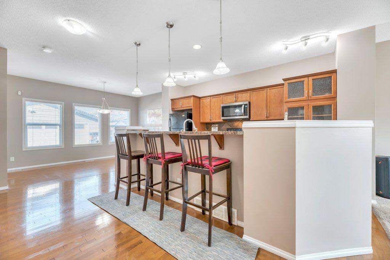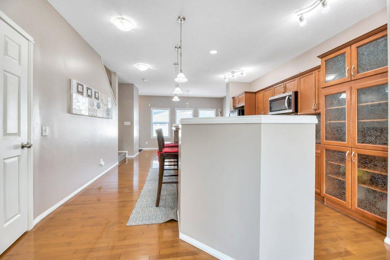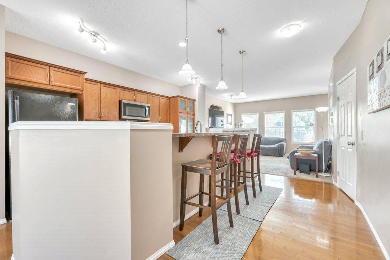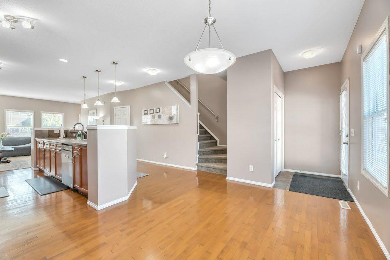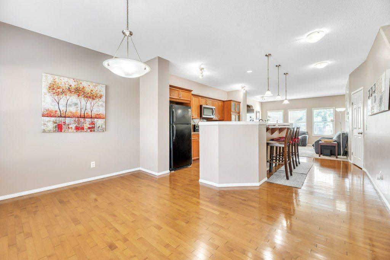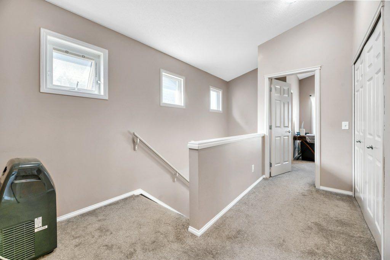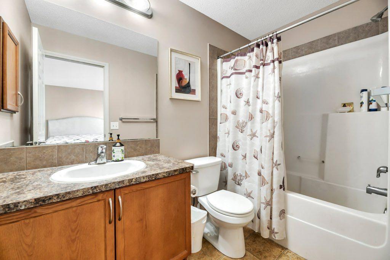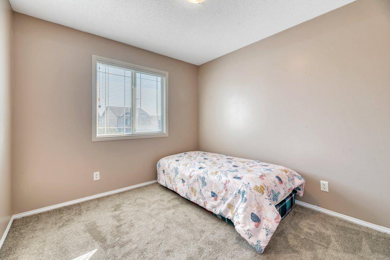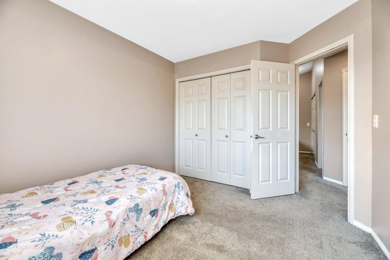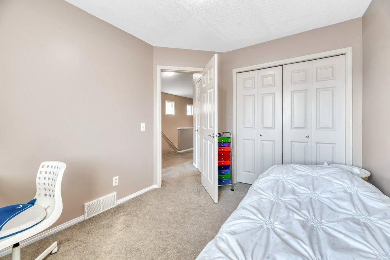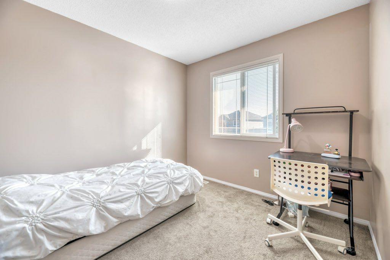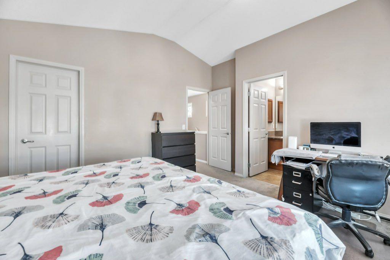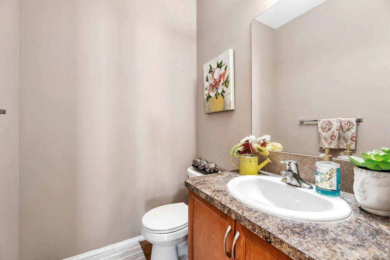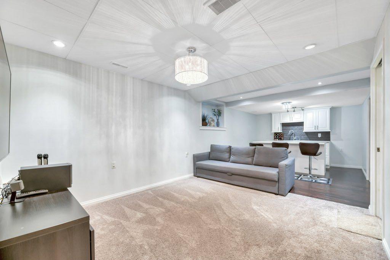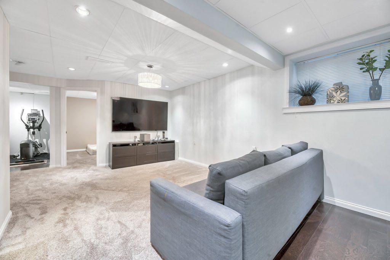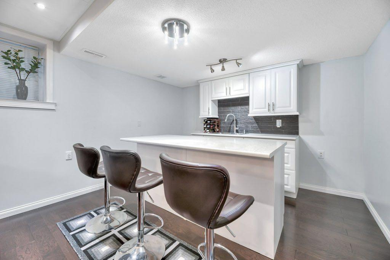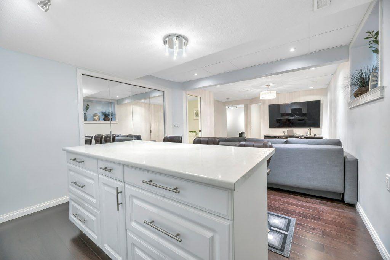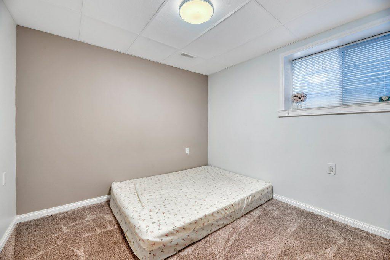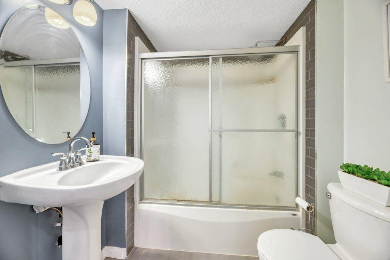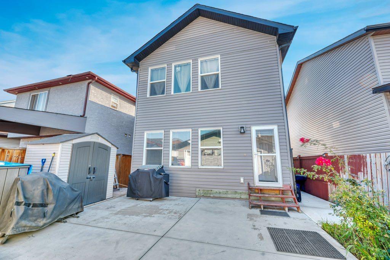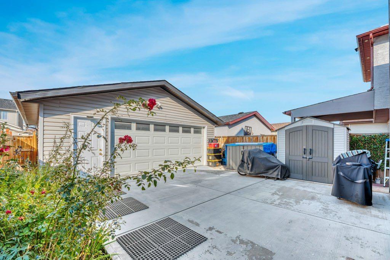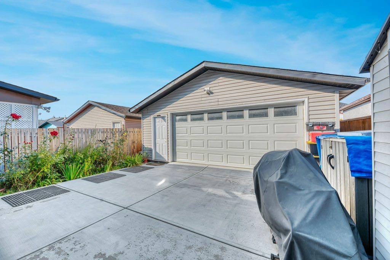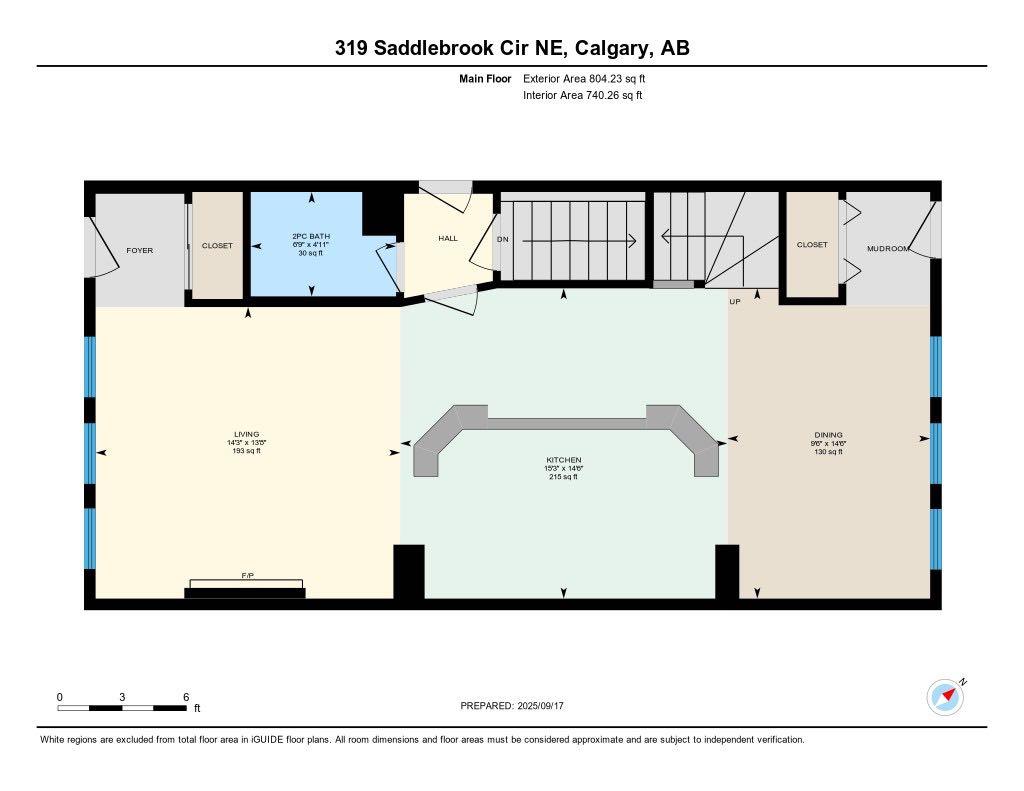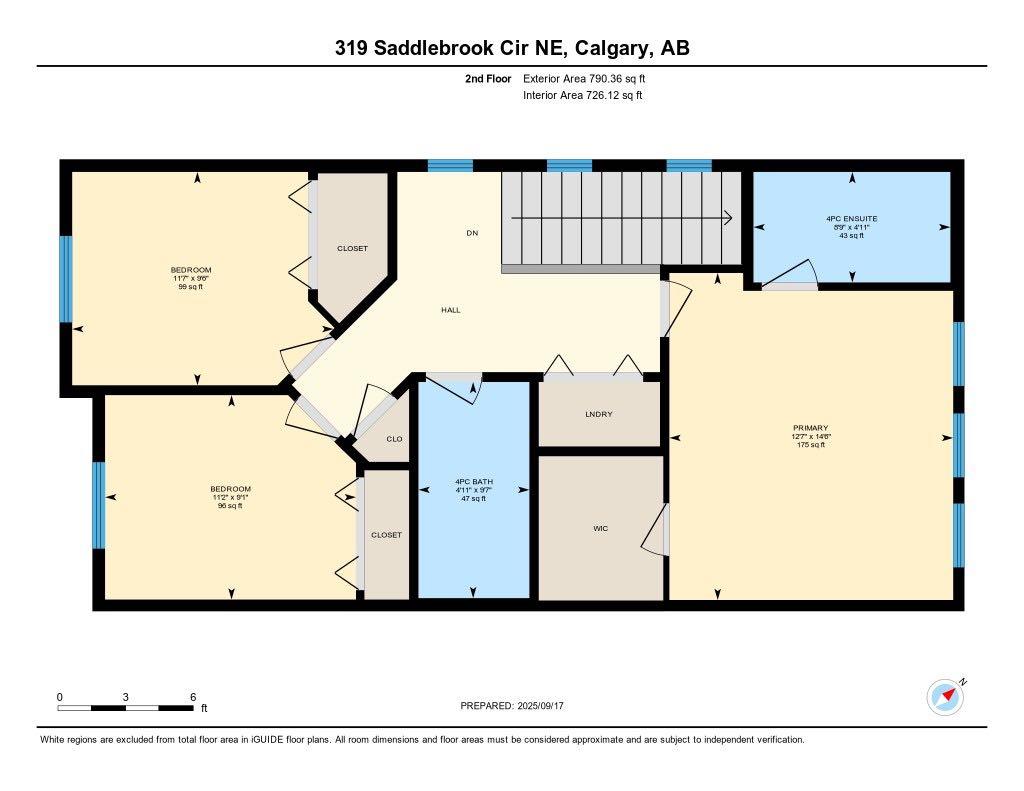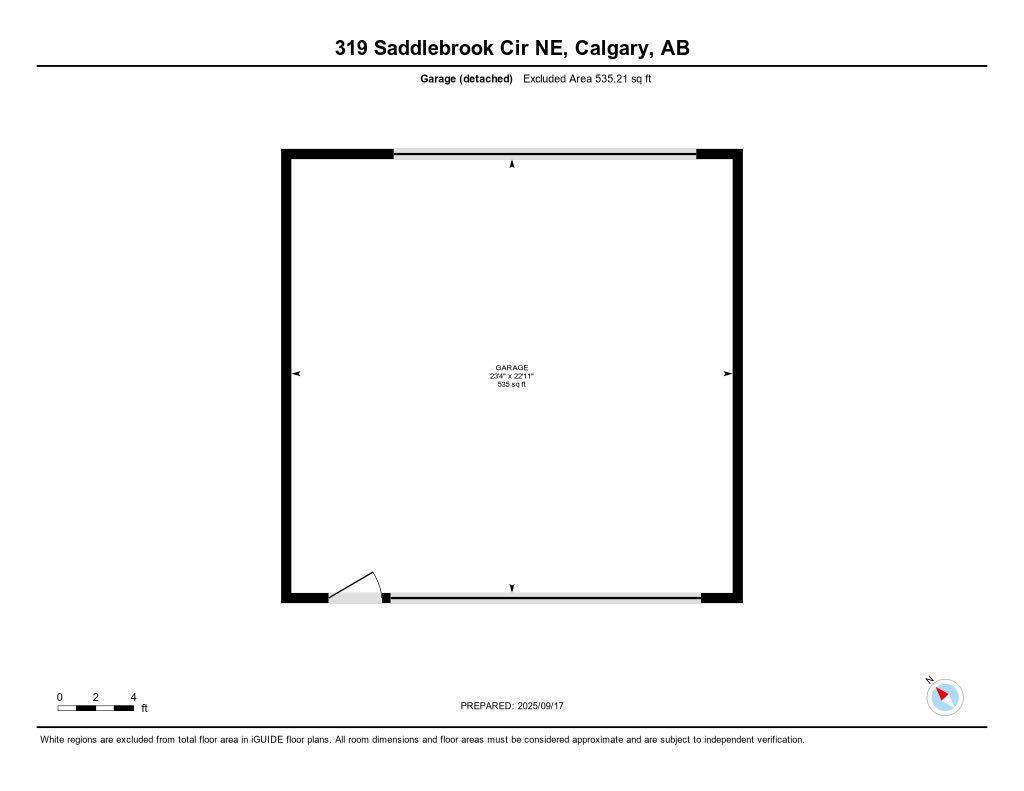319 SADDLEBROOK Circle E, Calgary, Alberta
Residential For Sale in Calgary, Alberta
$609,000
-
ResidentialProperty Type
-
4Bedrooms
-
4Bath
-
2Garage
-
1,595Sq Ft
-
2008Year Built
IMPROVED PRICE! BOOK YOUR SHOWING TODAY! This home beautifully blends elegance with practicality. Tucked away on a tranquil street, it offers a peaceful retreat while keeping you close to the action. Enjoy a short walk to schools, parks, and public transit, including the C-train station. Step inside and be captivated by the expansive living room, where a central gas fireplace and soaring 9-foot ceilings create an immediate sense of grandeur. The kitchen is perfect for both casual meals and entertaining, featuring a raised island with seating for four. The adjacent dining area comfortably accommodates a table for 6-8 guests. Upstairs, the thoughtful layout shines. A vaulted ceiling in the hallway and primary bedroom adds to the open, airy feel, while windows fill the space with natural light. The primary bedroom is a true sanctuary, complete with a walk-in closet and a 4-piece ensuite. Two additional well-sized bedrooms share a full 4-piece bathroom. The laundry is conveniently located right in the hall. The separate side entrance leads to a versatile illegal basement suite (BASEMENT DONE WITH PERMITS), perfect for a rental or extended family. It includes a den, bedroom, 4-piece bath, kitchen, dining area, living room, and plenty of storage. Outside, the backyard is an entertainer's dream, featuring low-maintenance poured concrete with space for gardening. The oversized double garage has two garage doors that open to the backyard, providing extra covered space for gatherings when needed. This property is packed with thoughtful features and upgrades—it’s a must-see!
| Street Address: | 319 SADDLEBROOK Circle E |
| City: | Calgary |
| Province/State: | Alberta |
| Postal Code: | N/A |
| County/Parish: | Calgary |
| Subdivision: | Saddle Ridge |
| Country: | Canada |
| Latitude: | 51.13455350 |
| Longitude: | -113.93005650 |
| MLS® Number: | A2258515 |
| Price: | $609,000 |
| Property Area: | 1,595 Sq ft |
| Bedrooms: | 4 |
| Bathrooms Half: | 1 |
| Bathrooms Full: | 3 |
| Living Area: | 1,595 Sq ft |
| Building Area: | 0 Sq ft |
| Year Built: | 2008 |
| Listing Date: | Sep 18, 2025 |
| Garage Spaces: | 2 |
| Property Type: | Residential |
| Property Subtype: | Detached |
| MLS Status: | Active |
Additional Details
| Flooring: | N/A |
| Construction: | Vinyl Siding |
| Parking: | Double Garage Detached |
| Appliances: | Dishwasher,Dryer,Electric Stove,Microwave Hood Fan,Refrigerator,Washer,Window Coverings |
| Stories: | N/A |
| Zoning: | R-G |
| Fireplace: | N/A |
| Amenities: | Lake,Park,Playground,Schools Nearby,Shopping Nearby,Sidewalks,Street Lights,Walking/Bike Paths |
Utilities & Systems
| Heating: | Forced Air |
| Cooling: | None |
| Property Type | Residential |
| Building Type | Detached |
| Square Footage | 1,595 sqft |
| Community Name | Saddle Ridge |
| Subdivision Name | Saddle Ridge |
| Title | Fee Simple |
| Land Size | 3,164 sqft |
| Built in | 2008 |
| Annual Property Taxes | Contact listing agent |
| Parking Type | Garage |
| Time on MLS Listing | 132 days |
Bedrooms
| Above Grade | 3 |
Bathrooms
| Total | 4 |
| Partial | 1 |
Interior Features
| Appliances Included | Dishwasher, Dryer, Electric Stove, Microwave Hood Fan, Refrigerator, Washer, Window Coverings |
| Flooring | Carpet, Laminate, Linoleum |
Building Features
| Features | Bar, High Ceilings, Kitchen Island, No Animal Home, No Smoking Home, Separate Entrance, Vinyl Windows |
| Construction Material | Vinyl Siding |
| Structures | None |
Heating & Cooling
| Cooling | None |
| Heating Type | Forced Air |
Exterior Features
| Exterior Finish | Vinyl Siding |
Neighbourhood Features
| Community Features | Lake, Park, Playground, Schools Nearby, Shopping Nearby, Sidewalks, Street Lights, Walking/Bike Paths |
| Amenities Nearby | Lake, Park, Playground, Schools Nearby, Shopping Nearby, Sidewalks, Street Lights, Walking/Bike Paths |
Parking
| Parking Type | Garage |
| Total Parking Spaces | 3 |
Interior Size
| Total Finished Area: | 1,595 sq ft |
| Total Finished Area (Metric): | 148.14 sq m |
| Main Level: | 804 sq ft |
| Upper Level: | 790 sq ft |
| Below Grade: | 703 sq ft |
Room Count
| Bedrooms: | 4 |
| Bathrooms: | 4 |
| Full Bathrooms: | 3 |
| Half Bathrooms: | 1 |
| Rooms Above Grade: | 6 |
Lot Information
| Lot Size: | 3,164 sq ft |
| Lot Size (Acres): | 0.07 acres |
| Frontage: | 27 ft |
- Bar
- High Ceilings
- Kitchen Island
- No Animal Home
- No Smoking Home
- Separate Entrance
- Vinyl Windows
- Private Entrance
- Storage
- Dishwasher
- Dryer
- Electric Stove
- Microwave Hood Fan
- Refrigerator
- Washer
- Window Coverings
- Full
- Lake
- Park
- Playground
- Schools Nearby
- Shopping Nearby
- Sidewalks
- Street Lights
- Walking/Bike Paths
- Vinyl Siding
- Gas
- Poured Concrete
- Back Lane
- Rectangular Lot
- Double Garage Detached
- None
Floor plan information is not available for this property.
Monthly Payment Breakdown
Loading Walk Score...
What's Nearby?
Powered by Yelp
