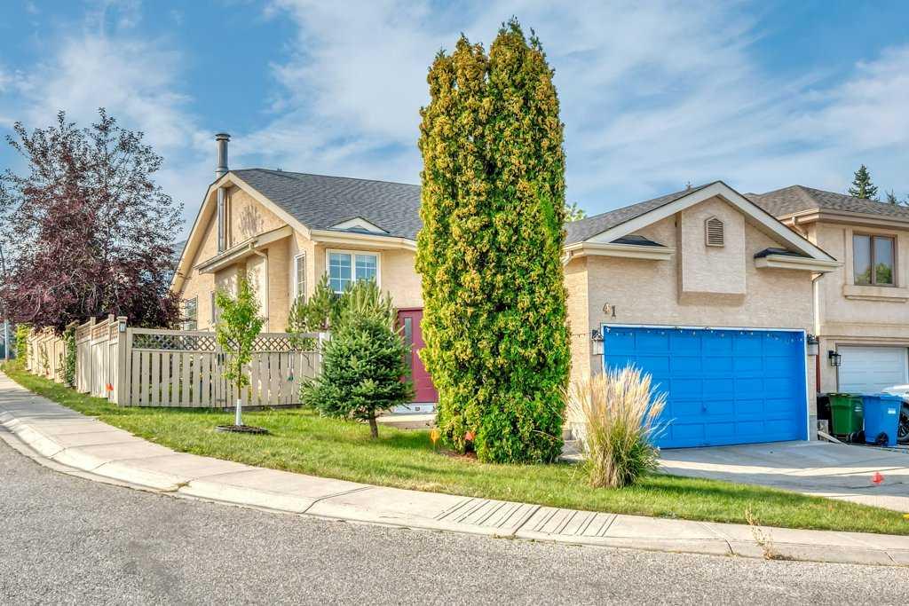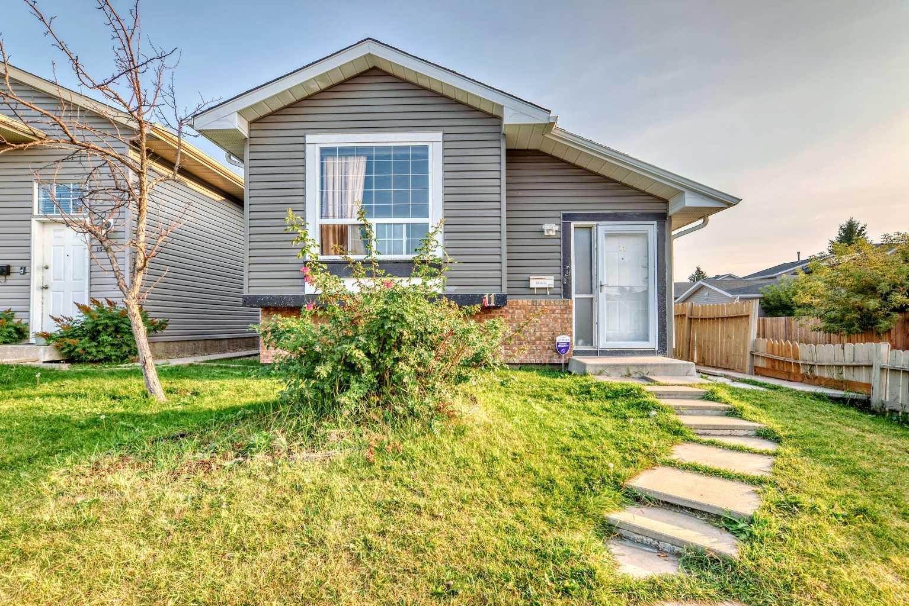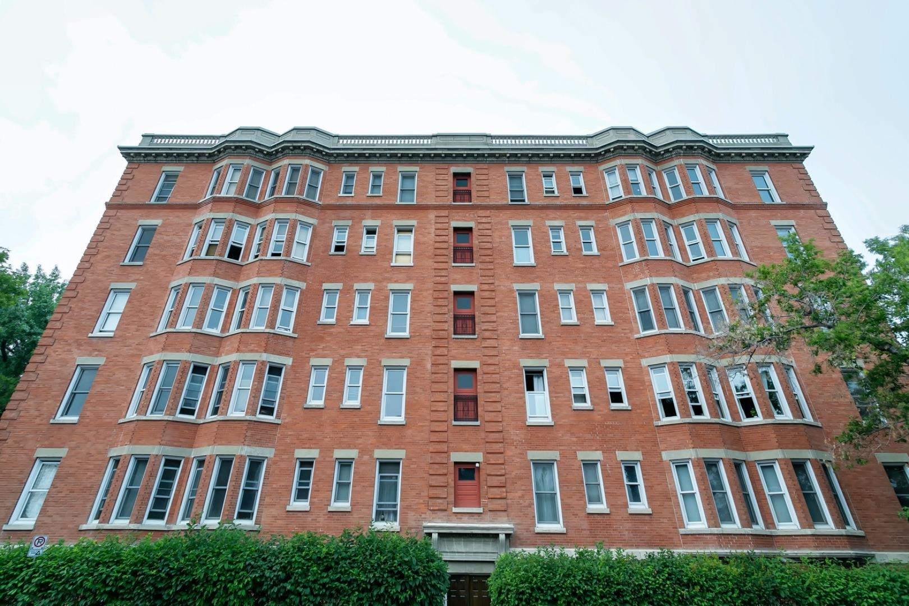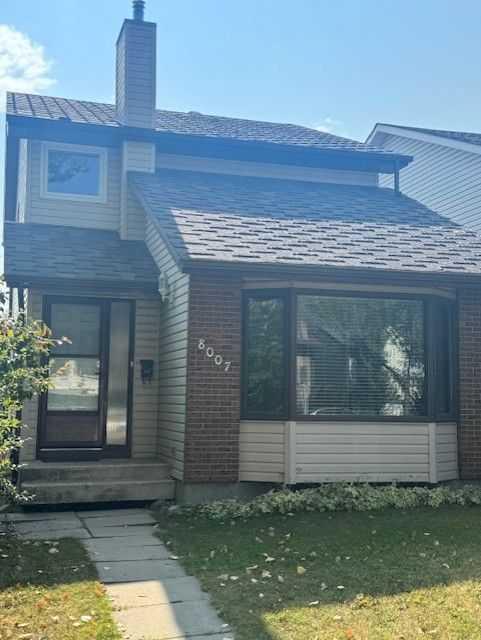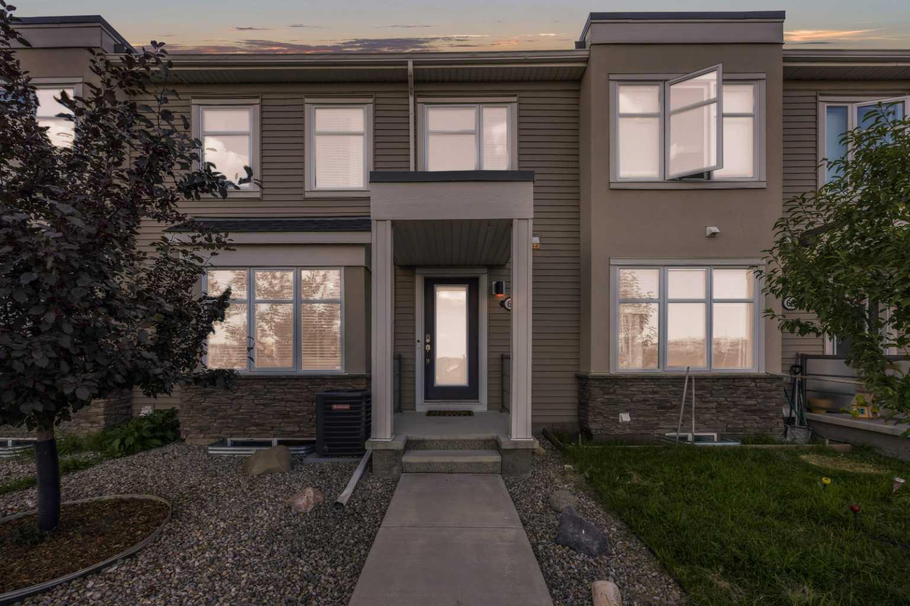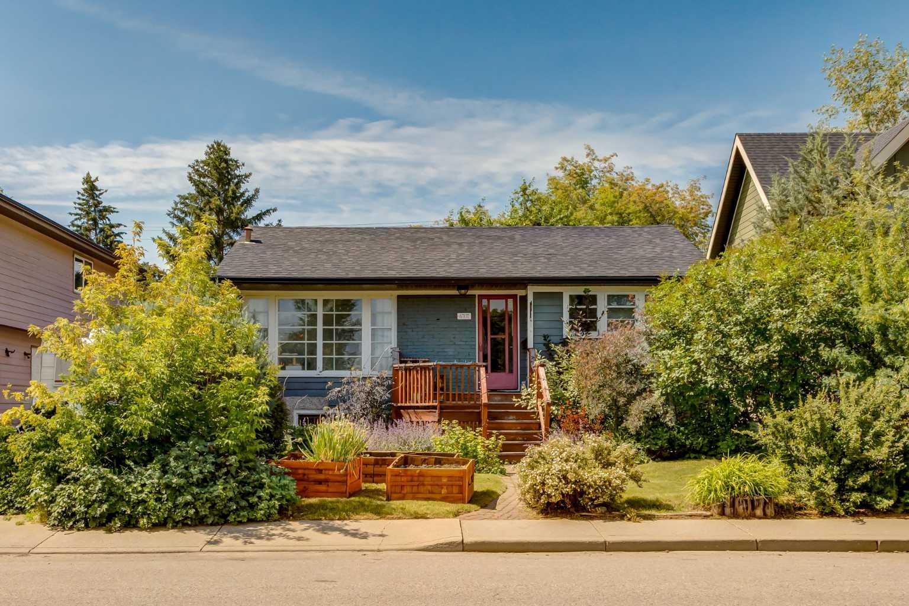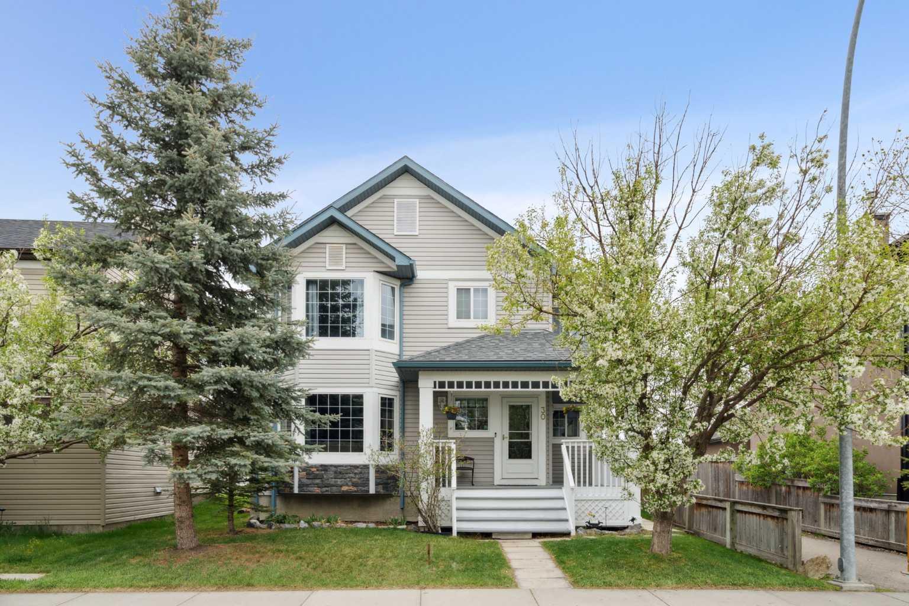41 Millbank Bay SW, Calgary, Alberta
Residential For Sale in Calgary, Alberta
$654,900
-
ResidentialProperty Type
-
4Bedrooms
-
3Bath
-
2Garage
-
1,165Sq Ft
-
1991Year Built
New Big Ticket Mechanical Items Completed! This well-maintained 4-bedroom, 3-bathroom bi-level home offers over 2,200 sq ft of developed living space on a corner lot in the established community of Millrise. With significant mechanical upgrades completed in 2024—including a high-efficiency furnace, heat pump, triple-pane windows throughout, and central air conditioning, new Water Softener System —this home offers comfort and efficiency year-round. Most appliances and all lighting have been updated to energy-efficient models, supporting lower utility costs and modern living. Inside, the upper level features a bright and open living room with large windows and a gas fireplace, plus a well-designed kitchen with granite countertops, newer stainless steel appliances (including a hood fan that vents outside), and a spacious breakfast nook that opens to a covered deck—perfect for morning coffee or summer BBQs. The primary bedroom includes a walk-in closet, additional wardrobe, and a 4-piece ensuite. Two additional bedrooms and a full bath complete the main floor. The fully finished basement expands your living space with a large recreation room, a retro-style wet bar, and a freestanding cast iron gas stove that adds warmth and charm. You’ll also find a spacious fourth bedroom (non-egress window), a 3-piece bathroom, and ample storage throughout. Outside, the private backyard offers mature trees and endless potential to create your own retreat. The large side yard, due to the corner lot, provides additional flexibility for landscaping or gardening. Location Highlights: Enjoy the convenience of living just minutes from CTrain stations, Shawnessy Shopping Centre, Costco, and a wide range of other retail and dining options. Families will love the nearby parks, good schools, and access to extensive pathway systems that make Millrise a sought-after and connected community.
| Street Address: | 41 Millbank Bay SW |
| City: | Calgary |
| Province/State: | Alberta |
| Postal Code: | N/A |
| County/Parish: | Calgary |
| Subdivision: | Millrise |
| Country: | Canada |
| Latitude: | 50.91357374 |
| Longitude: | -114.07693466 |
| MLS® Number: | A2222216 |
| Price: | $654,900 |
| Property Area: | 1,165 Sq ft |
| Bedrooms: | 4 |
| Bathrooms Half: | 0 |
| Bathrooms Full: | 3 |
| Living Area: | 1,165 Sq ft |
| Building Area: | 0 Sq ft |
| Year Built: | 1991 |
| Listing Date: | Sep 08, 2025 |
| Garage Spaces: | 2 |
| Property Type: | Residential |
| Property Subtype: | Detached |
| MLS Status: | Active |
Additional Details
| Flooring: | N/A |
| Construction: | Stucco,Wood Frame |
| Parking: | Double Garage Attached,Driveway |
| Appliances: | Central Air Conditioner,Dishwasher,Electric Oven,Garage Control(s),Microwave,Range Hood,Refrigerator,Washer/Dryer,Window Coverings |
| Stories: | N/A |
| Zoning: | R-CG |
| Fireplace: | N/A |
| Amenities: | Park,Playground,Schools Nearby,Shopping Nearby,Walking/Bike Paths |
Utilities & Systems
| Heating: | High Efficiency,Forced Air,Heat Pump |
| Cooling: | Central Air |
| Property Type | Residential |
| Building Type | Detached |
| Square Footage | 1,165 sqft |
| Community Name | Millrise |
| Subdivision Name | Millrise |
| Title | Fee Simple |
| Land Size | 4,757 sqft |
| Built in | 1991 |
| Annual Property Taxes | Contact listing agent |
| Parking Type | Garage |
| Time on MLS Listing | 33 days |
Bedrooms
| Above Grade | 3 |
Bathrooms
| Total | 3 |
| Partial | 0 |
Interior Features
| Appliances Included | Central Air Conditioner, Dishwasher, Electric Oven, Garage Control(s), Microwave, Range Hood, Refrigerator, Washer/Dryer, Window Coverings |
| Flooring | Carpet, Granite, Linoleum, Tile |
Building Features
| Features | Granite Counters, No Animal Home, No Smoking Home, Storage, Vinyl Windows |
| Construction Material | Stucco, Wood Frame |
| Structures | Deck |
Heating & Cooling
| Cooling | Central Air |
| Heating Type | High Efficiency, Forced Air, Heat Pump |
Exterior Features
| Exterior Finish | Stucco, Wood Frame |
Neighbourhood Features
| Community Features | Park, Playground, Schools Nearby, Shopping Nearby, Walking/Bike Paths |
| Amenities Nearby | Park, Playground, Schools Nearby, Shopping Nearby, Walking/Bike Paths |
Parking
| Parking Type | Garage |
| Total Parking Spaces | 4 |
Interior Size
| Total Finished Area: | 1,165 sq ft |
| Total Finished Area (Metric): | 108.23 sq m |
| Main Level: | 1,165 sq ft |
| Below Grade: | 1,043 sq ft |
Room Count
| Bedrooms: | 4 |
| Bathrooms: | 3 |
| Full Bathrooms: | 3 |
| Rooms Above Grade: | 6 |
Lot Information
| Lot Size: | 4,757 sq ft |
| Lot Size (Acres): | 0.11 acres |
| Frontage: | 12 ft |
Legal
| Legal Description: | 9011980;19;10 |
| Title to Land: | Fee Simple |
- Granite Counters
- No Animal Home
- No Smoking Home
- Storage
- Vinyl Windows
- Awning(s)
- Private Yard
- Central Air Conditioner
- Dishwasher
- Electric Oven
- Garage Control(s)
- Microwave
- Range Hood
- Refrigerator
- Washer/Dryer
- Window Coverings
- Finished
- Full
- Park
- Playground
- Schools Nearby
- Shopping Nearby
- Walking/Bike Paths
- Stucco
- Wood Frame
- Family Room
- Gas
- Living Room
- Wood Burning Stove
- Poured Concrete
- Back Yard
- Corner Lot
- Cul-De-Sac
- Few Trees
- Front Yard
- Double Garage Attached
- Driveway
- Deck
Floor plan information is not available for this property.
Monthly Payment Breakdown
Loading Walk Score...
What's Nearby?
Powered by Yelp
REALTOR® Details
Miranda Moser
- 403-470-021
- [email protected]
- Century 21 Bamber Realty LTD.
