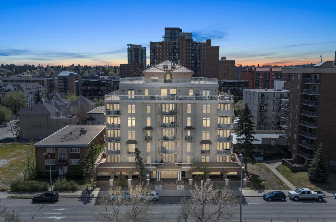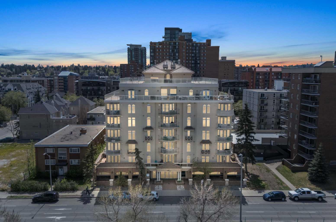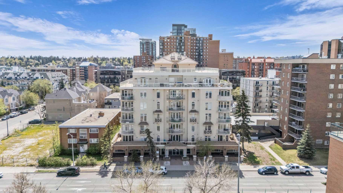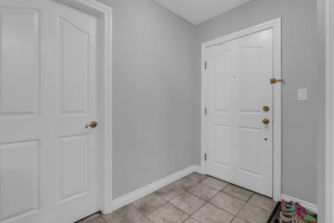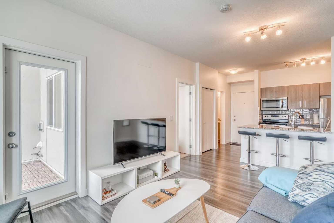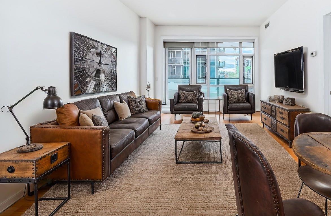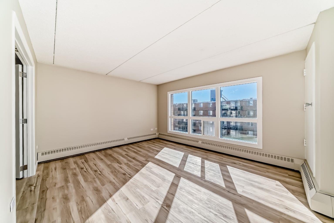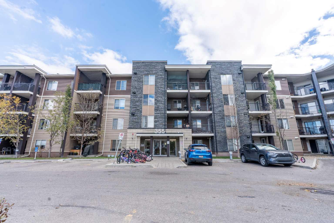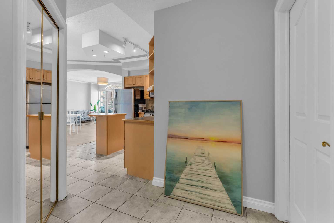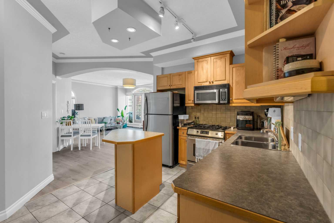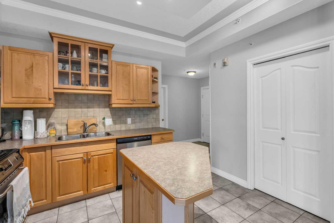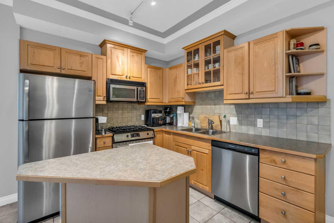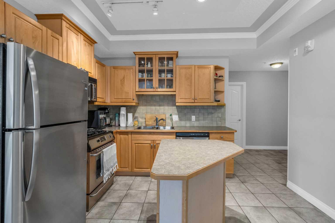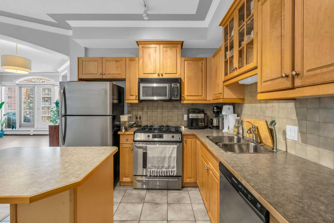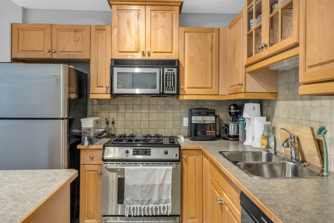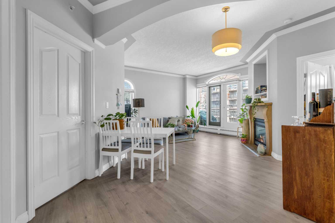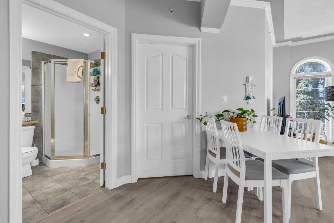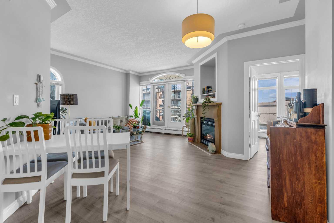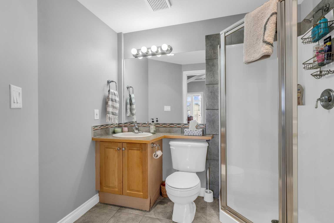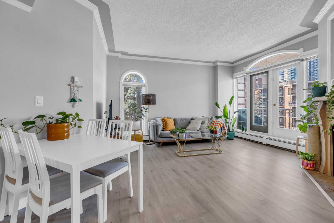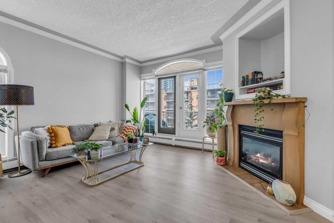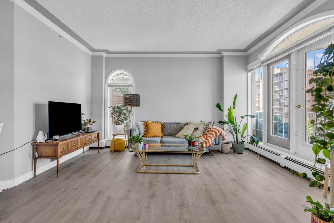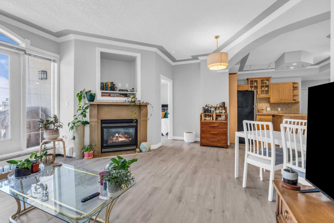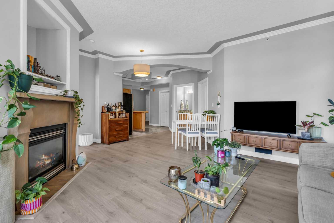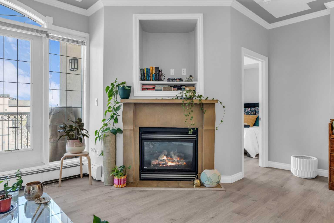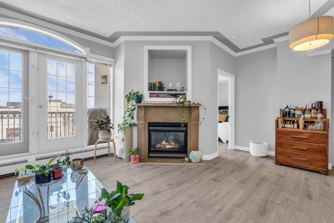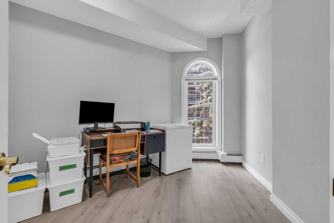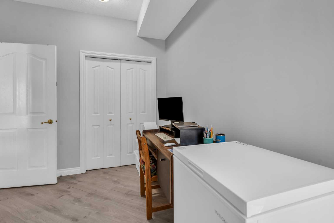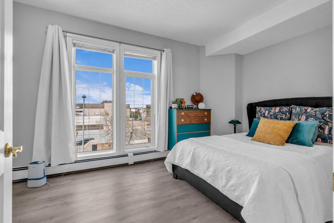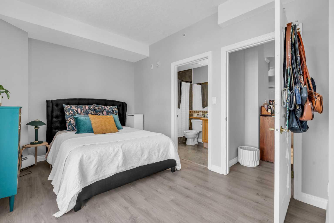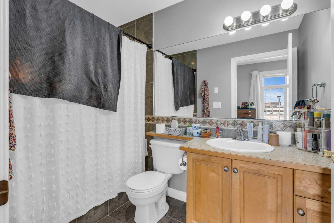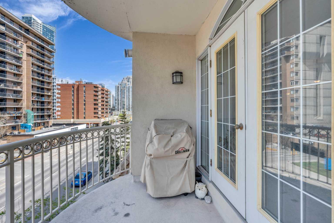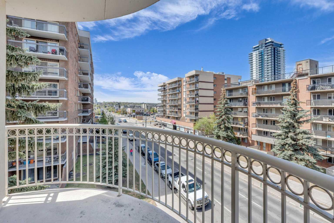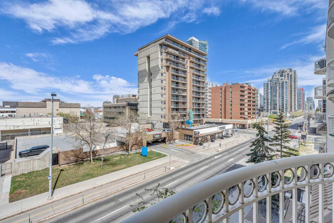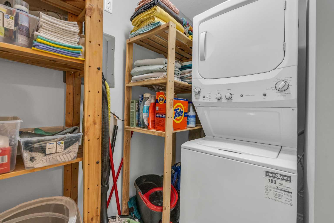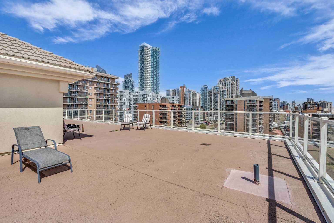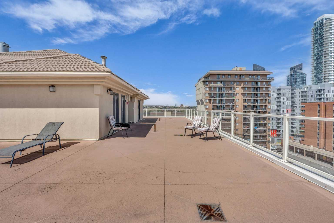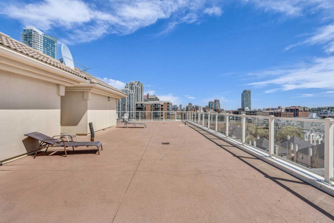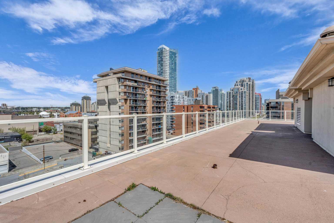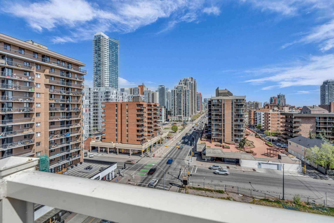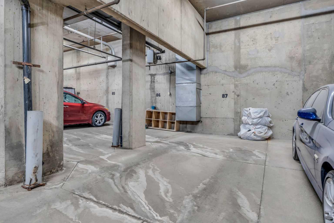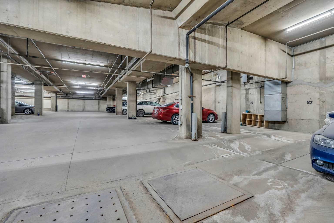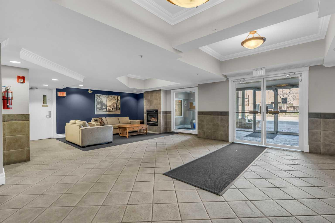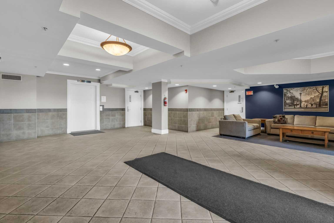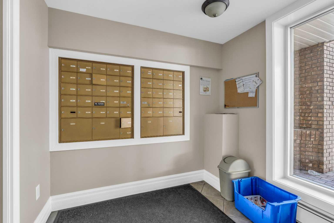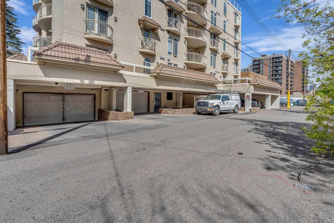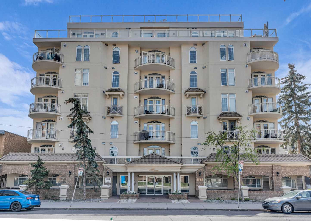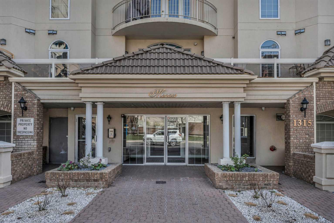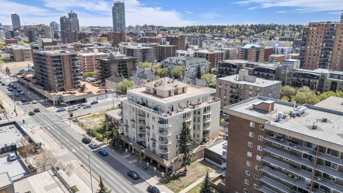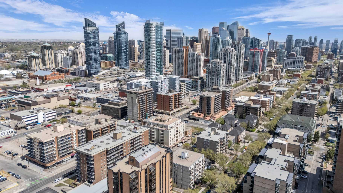303, 1315 12 Avenue SW, Calgary, Alberta
Condo For Sale in Calgary, Alberta
$339,900
-
CondoProperty Type
-
2Bedrooms
-
2Bath
-
0Garage
-
892Sq Ft
-
2000Year Built
Step inside this stunning corner suite in the iconic Monaco building in Calgary's trendy Beltline district, where timeless Mediterranean-inspired architecture meets modern urban living. Designed with meticulous attention to detail, this residence features arched walls, sculpted ceilings, and grand crown moulding, creating a sense of sophistication and style throughout. Expansive arched windows invite natural light to pour into the open living space, highlighting the impressive 9 ft ceilings and enhancing the feeling of spaciousness. The architectural allure continues with French doors leading to a massive private balcony that spans the entire corner of the unit – perfect for outdoor entertaining or enjoying city views. Inside, the kitchen exudes elegance with maple cabinetry, centre island, stainless steel appliances, seamlessly connecting to the main living area, complete with a gas fireplace with a modern niche for storage. The primary suite is a serene retreat, featuring a luxurious Jacuzzi tub and custom finishes, while the second bedroom offers ample space and versatility. Building amenities include a rooftop sun deck, bike room storage, and visitor parking, all within the security of solid concrete construction. Located in the heart of the Beltline district, you’re steps away from the Bow River pathways, Sunalta and Kirby LRT stations, a few blocks to Bow River pathways17th Avenue’s eclectic shops and cafes, and the downtown core – all wrapped in architectural charm and sophisticated design.
| Street Address: | 303, 1315 12 Avenue SW |
| City: | Calgary |
| Province/State: | Alberta |
| Postal Code: | T3C 0P6 |
| County/Parish: | Calgary |
| Subdivision: | Beltline |
| Country: | Canada |
| Latitude: | 51.04197685 |
| Longitude: | -114.09231884 |
| MLS® Number: | A2219652 |
| Price: | $339,900 |
| Property Area: | 892 Sq ft |
| Bedrooms: | 2 |
| Bathrooms Half: | 0 |
| Bathrooms Full: | 2 |
| Living Area: | 892 Sq ft |
| Building Area: | 0 Sq ft |
| Year Built: | 2000 |
| Listing Date: | May 12, 2025 |
| Garage Spaces: | 0 |
| Property Type: | Residential |
| Property Subtype: | Apartment |
| MLS Status: | Active |
Additional Details
| Flooring: | N/A |
| Construction: | Brick,Concrete,Stucco |
| Parking: | Underground |
| Appliances: | Dishwasher,Garage Control(s),Gas Stove,Microwave Hood Fan,Refrigerator,Washer/Dryer Stacked |
| Stories: | N/A |
| Zoning: | CC-MHX |
| Fireplace: | N/A |
| Amenities: | Park,Playground,Schools Nearby,Shopping Nearby,Sidewalks,Tennis Court(s),Walking/Bike Paths |
Utilities & Systems
| Heating: | Baseboard,Hot Water |
| Cooling: | None |
| Property Type | Residential |
| Building Type | Apartment |
| Storeys | 7 |
| Square Footage | 892 sqft |
| Community Name | Beltline |
| Subdivision Name | Beltline |
| Title | Fee Simple |
| Land Size | Unknown |
| Built in | 2000 |
| Annual Property Taxes | Contact listing agent |
| Parking Type | Underground |
| Time on MLS Listing | 181 days |
Bedrooms
| Above Grade | 2 |
Bathrooms
| Total | 2 |
| Partial | 0 |
Interior Features
| Appliances Included | Dishwasher, Garage Control(s), Gas Stove, Microwave Hood Fan, Refrigerator, Washer/Dryer Stacked |
| Flooring | Carpet, Ceramic Tile |
Building Features
| Features | High Ceilings, No Smoking Home |
| Style | Attached |
| Construction Material | Brick, Concrete, Stucco |
| Building Amenities | Bicycle Storage, Parking, Visitor Parking |
| Structures | Balcony(s) |
Heating & Cooling
| Cooling | None |
| Heating Type | Baseboard, Hot Water |
Exterior Features
| Exterior Finish | Brick, Concrete, Stucco |
Neighbourhood Features
| Community Features | Park, Playground, Schools Nearby, Shopping Nearby, Sidewalks, Tennis Court(s), Walking/Bike Paths |
| Pets Allowed | Restrictions |
| Amenities Nearby | Park, Playground, Schools Nearby, Shopping Nearby, Sidewalks, Tennis Court(s), Walking/Bike Paths |
Maintenance or Condo Information
| Maintenance Fees | $776 Monthly |
| Maintenance Fees Include | Common Area Maintenance, Heat, Insurance, Parking, Professional Management, Reserve Fund Contributions, Sewer, Snow Removal, Trash, Water |
Parking
| Parking Type | Underground |
| Total Parking Spaces | 1 |
Interior Size
| Total Finished Area: | 892 sq ft |
| Total Finished Area (Metric): | 82.84 sq m |
| Main Level: | 892 sq ft |
Room Count
| Bedrooms: | 2 |
| Bathrooms: | 2 |
| Full Bathrooms: | 2 |
| Rooms Above Grade: | 6 |
Lot Information
Legal
| Legal Description: | 0012878;19 |
| Title to Land: | Fee Simple |
- High Ceilings
- No Smoking Home
- Other
- Dishwasher
- Garage Control(s)
- Gas Stove
- Microwave Hood Fan
- Refrigerator
- Washer/Dryer Stacked
- Bicycle Storage
- Parking
- Visitor Parking
- Park
- Playground
- Schools Nearby
- Shopping Nearby
- Sidewalks
- Tennis Court(s)
- Walking/Bike Paths
- Brick
- Concrete
- Stucco
- Gas
- Underground
- Balcony(s)
Main Level
| Foyer | 8`2" x 7`7" |
| Kitchen | 12`4" x 9`1" |
| Dining Room | 9`10" x 11`9" |
| Living Room | 15`0" x 19`5" |
| Bedroom - Primary | 9`9" x 14`10" |
| 4pc Ensuite bath | 5`3" x 8`8" |
| Bedroom | 11`2" x 12`5" |
| 3pc Bathroom | 6`0" x 7`8" |
| Laundry | 8`2" x 4`7" |
Monthly Payment Breakdown
Loading Walk Score...
What's Nearby?
Powered by Yelp
