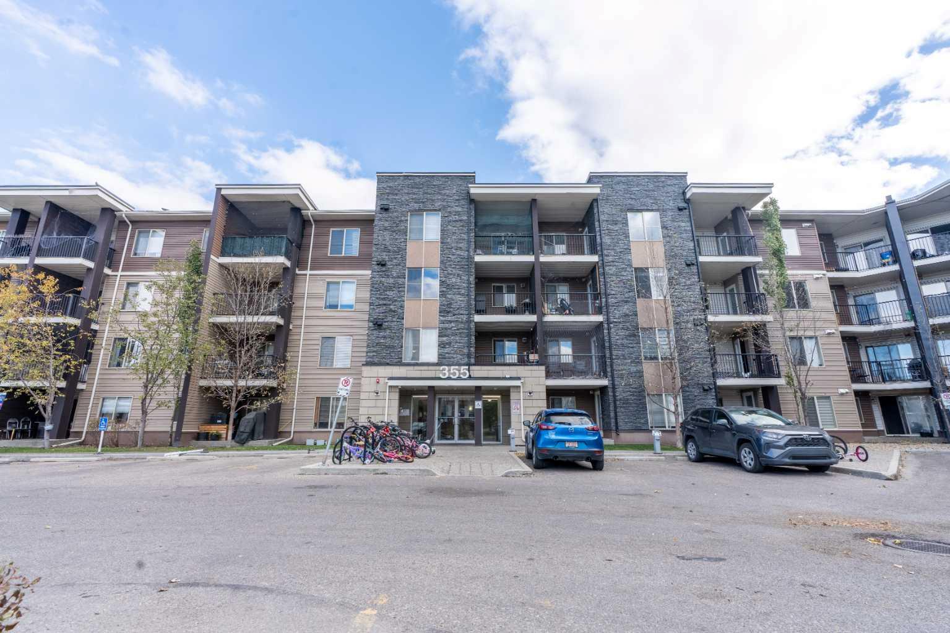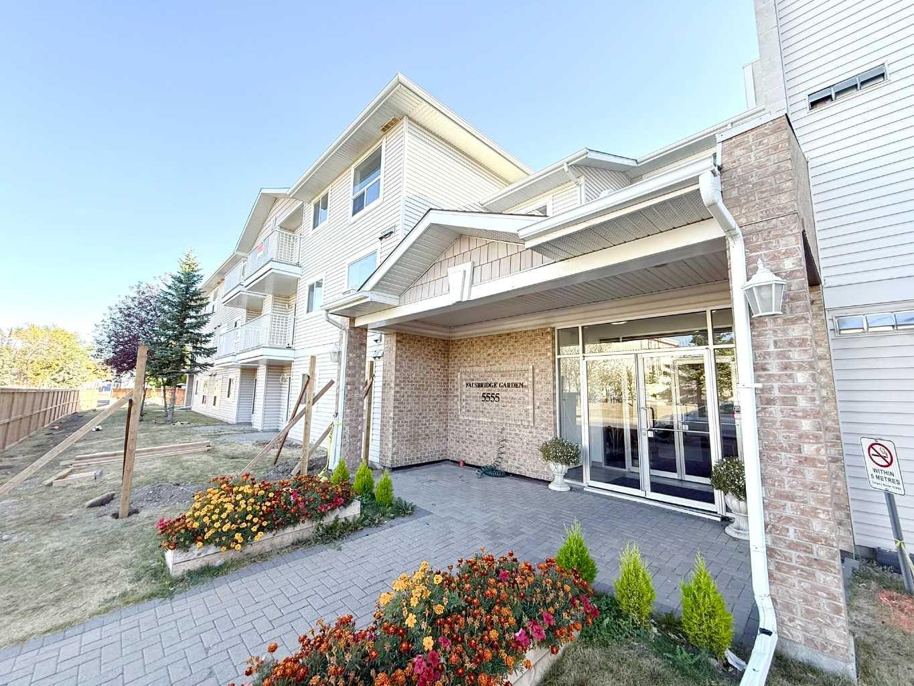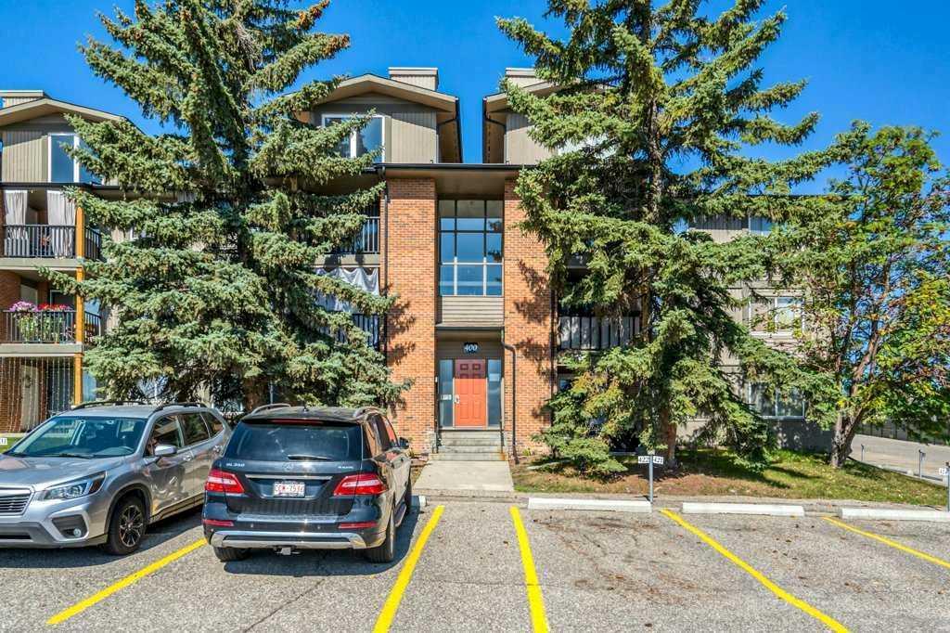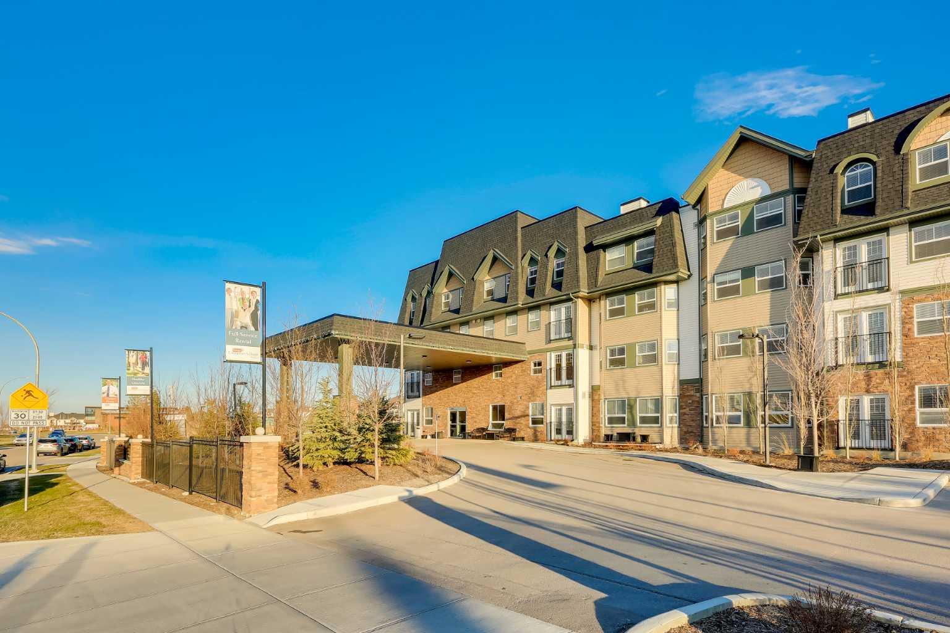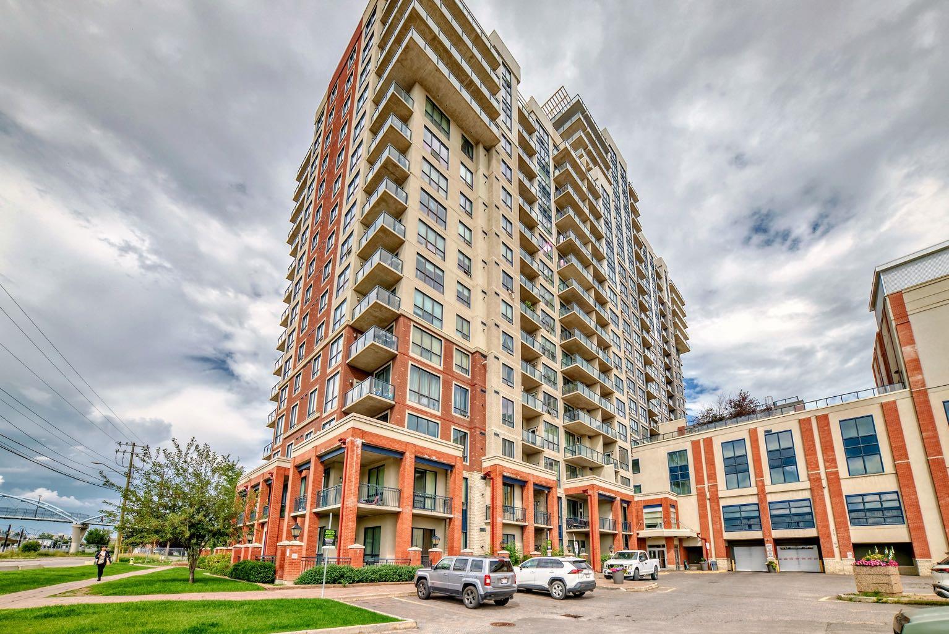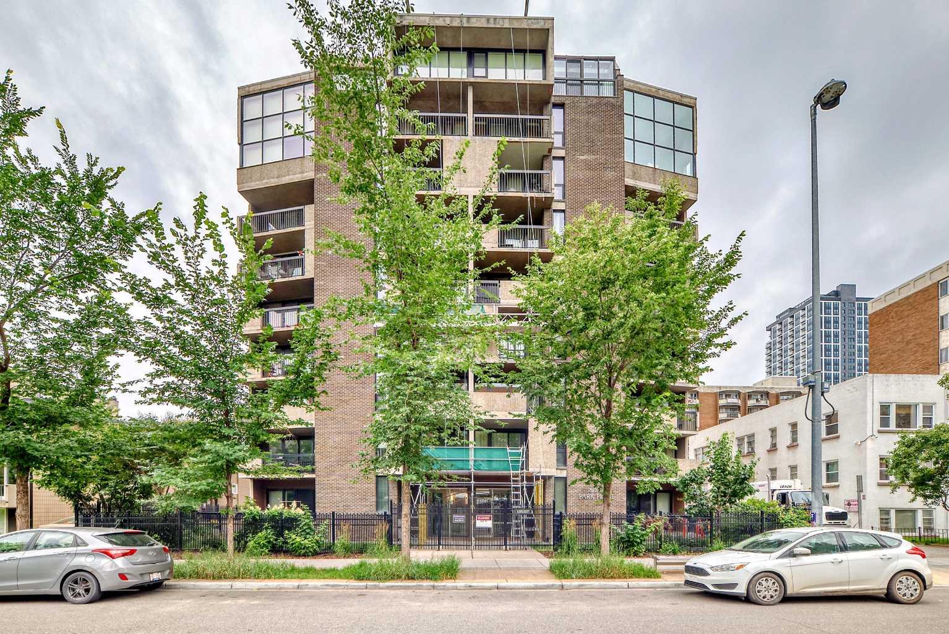425, 355 Taralake Way NE, Calgary, Alberta
Condo For Sale in Calgary, Alberta
$274,000
-
CondoProperty Type
-
2Bedrooms
-
2Bath
-
0Garage
-
761Sq Ft
-
2013Year Built
Start your mornings with sunshine! This charming 2 bedroom, 2 bathroom condo offers a bright and welcoming place to call home. Featuring a beautifully designed kitchen with granite countertops, warm finishes, and a layout that flows effortlessly into the open living and dining area — perfect for relaxing or hosting loved ones. The primary bedroom offers privacy with its own ensuite, while the second bedroom works great as a guest room, kids room, or office. Step out onto your private balcony to enjoy peaceful community views. With underground heated parking, and convenience of in-suite laundry, this home delivers convenience at its best. Surrounded by parks, schools, shopping, and bus routes — everything you need is right outside your door!
| Street Address: | 425, 355 Taralake Way NE |
| City: | Calgary |
| Province/State: | Alberta |
| Postal Code: | N/A |
| County/Parish: | Calgary |
| Subdivision: | Taradale |
| Country: | Canada |
| Latitude: | 51.11835573 |
| Longitude: | -113.92446103 |
| MLS® Number: | A2266702 |
| Price: | $274,000 |
| Property Area: | 761 Sq ft |
| Bedrooms: | 2 |
| Bathrooms Half: | 0 |
| Bathrooms Full: | 2 |
| Living Area: | 761 Sq ft |
| Building Area: | 0 Sq ft |
| Year Built: | 2013 |
| Listing Date: | Oct 27, 2025 |
| Garage Spaces: | 0 |
| Property Type: | Residential |
| Property Subtype: | Apartment |
| MLS Status: | Active |
Additional Details
| Flooring: | N/A |
| Construction: | Vinyl Siding,Wood Frame |
| Parking: | Underground |
| Appliances: | Dishwasher,Electric Range,Range Hood,Refrigerator,Washer/Dryer |
| Stories: | N/A |
| Zoning: | M-2 d133 |
| Fireplace: | N/A |
| Amenities: | Park,Playground,Schools Nearby,Shopping Nearby,Sidewalks |
Utilities & Systems
| Heating: | Baseboard |
| Cooling: | None |
| Property Type | Residential |
| Building Type | Apartment |
| Storeys | 4 |
| Square Footage | 761 sqft |
| Community Name | Taradale |
| Subdivision Name | Taradale |
| Title | Fee Simple |
| Land Size | Unknown |
| Built in | 2013 |
| Annual Property Taxes | Contact listing agent |
| Parking Type | Underground |
Bedrooms
| Above Grade | 2 |
Bathrooms
| Total | 2 |
| Partial | 0 |
Interior Features
| Appliances Included | Dishwasher, Electric Range, Range Hood, Refrigerator, Washer/Dryer |
| Flooring | Carpet, Linoleum |
Building Features
| Features | Granite Counters, Kitchen Island, Walk-In Closet(s) |
| Style | Attached |
| Construction Material | Vinyl Siding, Wood Frame |
| Building Amenities | Elevator(s), Snow Removal, Visitor Parking |
| Structures | Balcony(s) |
Heating & Cooling
| Cooling | None |
| Heating Type | Baseboard |
Exterior Features
| Exterior Finish | Vinyl Siding, Wood Frame |
Neighbourhood Features
| Community Features | Park, Playground, Schools Nearby, Shopping Nearby, Sidewalks |
| Pets Allowed | Restrictions |
| Amenities Nearby | Park, Playground, Schools Nearby, Shopping Nearby, Sidewalks |
Maintenance or Condo Information
| Maintenance Fees | $429 Monthly |
| Maintenance Fees Include | Common Area Maintenance, Heat, Insurance, Professional Management, Reserve Fund Contributions, Snow Removal, Water |
Parking
| Parking Type | Underground |
| Total Parking Spaces | 1 |
Interior Size
| Total Finished Area: | 761 sq ft |
| Total Finished Area (Metric): | 70.69 sq m |
Room Count
| Bedrooms: | 2 |
| Bathrooms: | 2 |
| Full Bathrooms: | 2 |
| Rooms Above Grade: | 5 |
Lot Information
Legal
| Legal Description: | 1310048;88 |
| Title to Land: | Fee Simple |
- Granite Counters
- Kitchen Island
- Walk-In Closet(s)
- Balcony
- Dishwasher
- Electric Range
- Range Hood
- Refrigerator
- Washer/Dryer
- Elevator(s)
- Snow Removal
- Visitor Parking
- Park
- Playground
- Schools Nearby
- Shopping Nearby
- Sidewalks
- Vinyl Siding
- Wood Frame
- Underground
- Balcony(s)
Floor plan information is not available for this property.
Monthly Payment Breakdown
Loading Walk Score...
What's Nearby?
Powered by Yelp
REALTOR® Details
Jasleen Oberoi
- (403) 926-9999
- [email protected]
- Executive Real Estate Services
