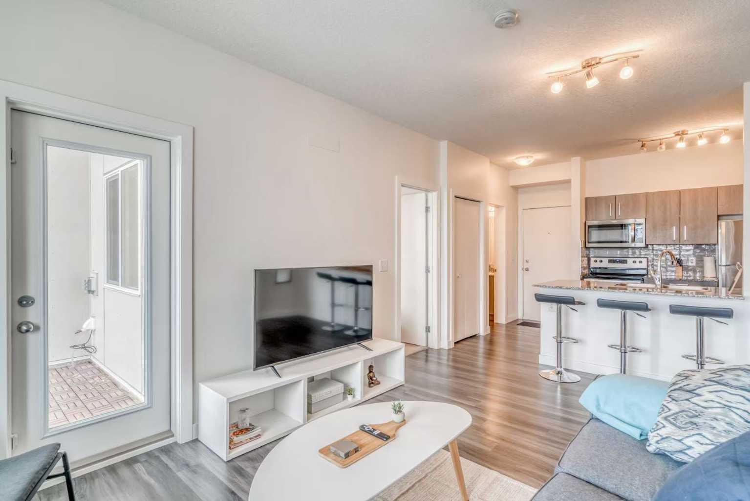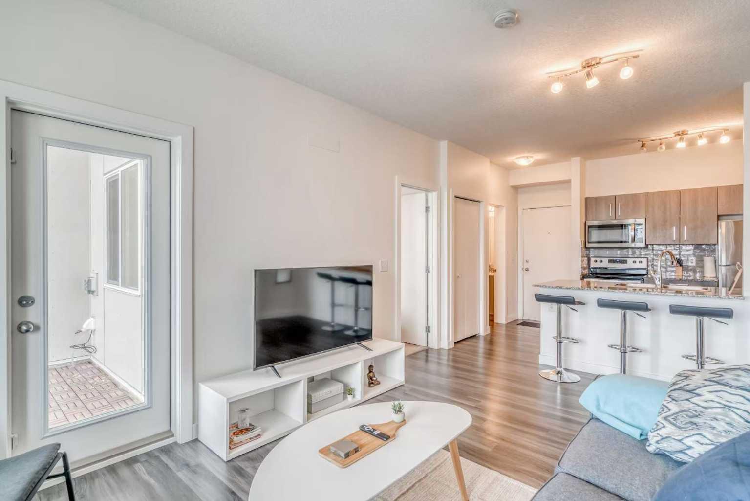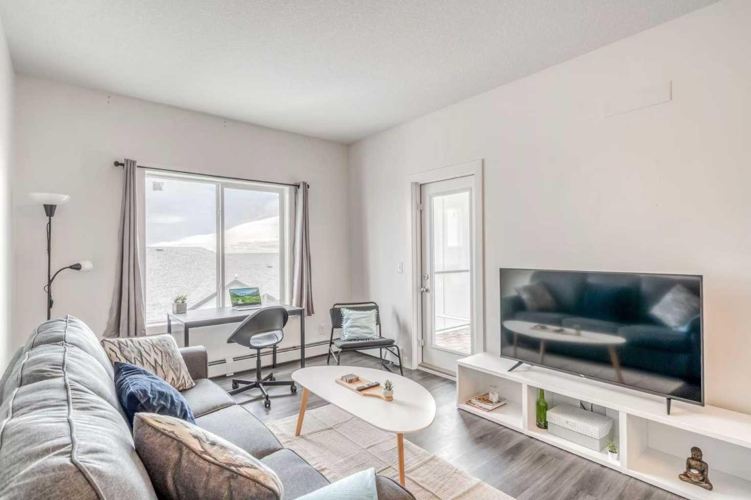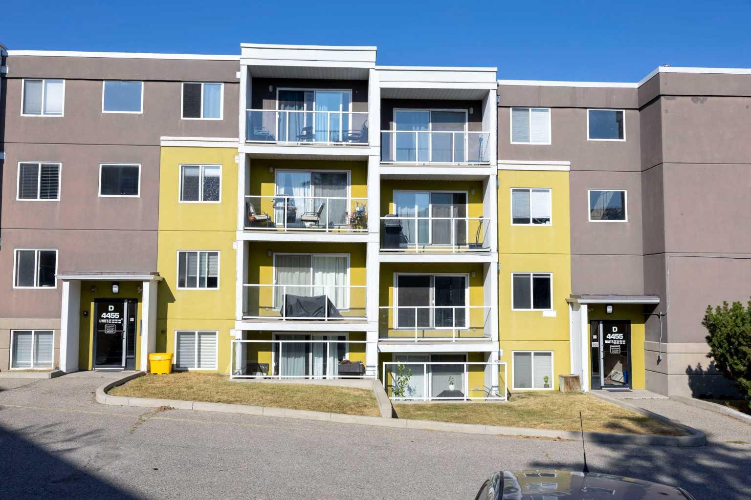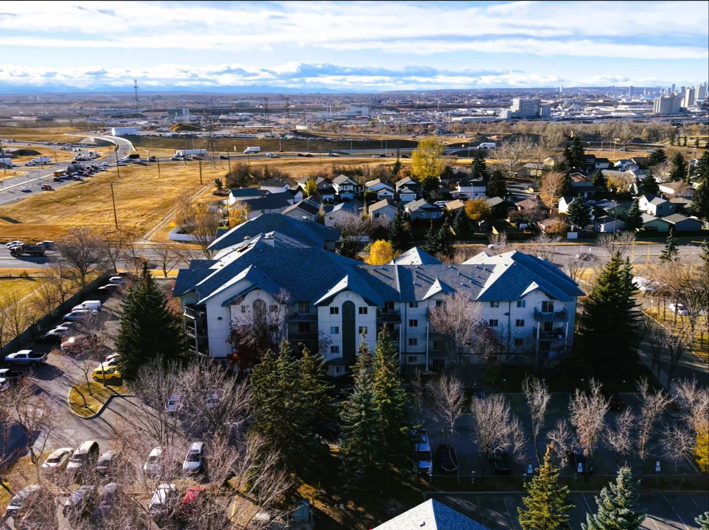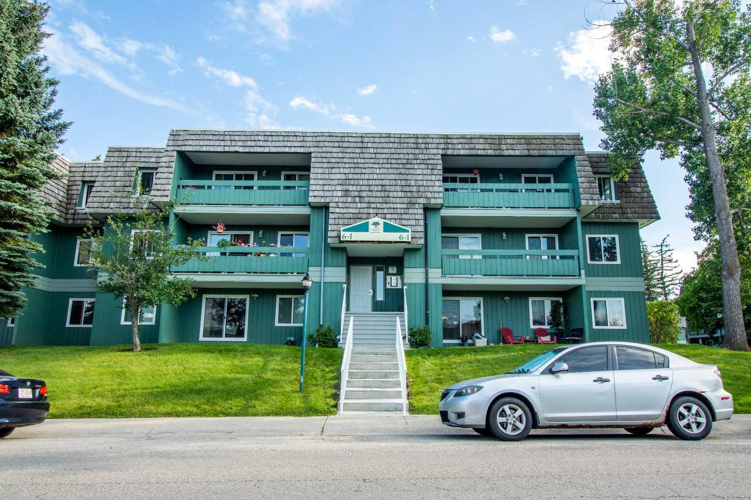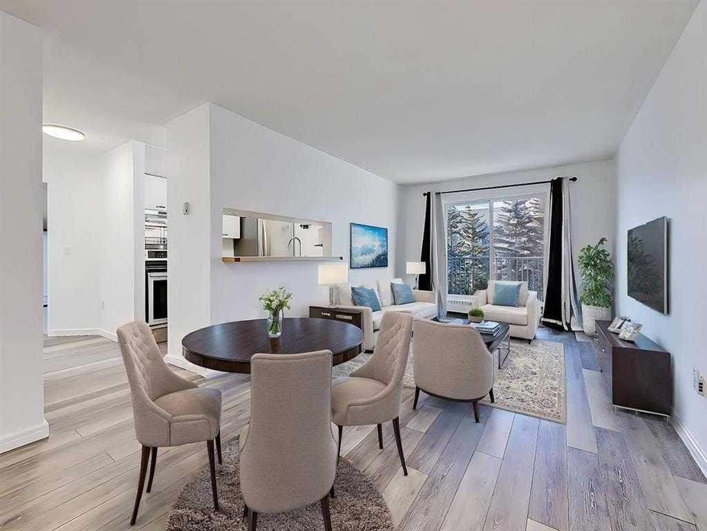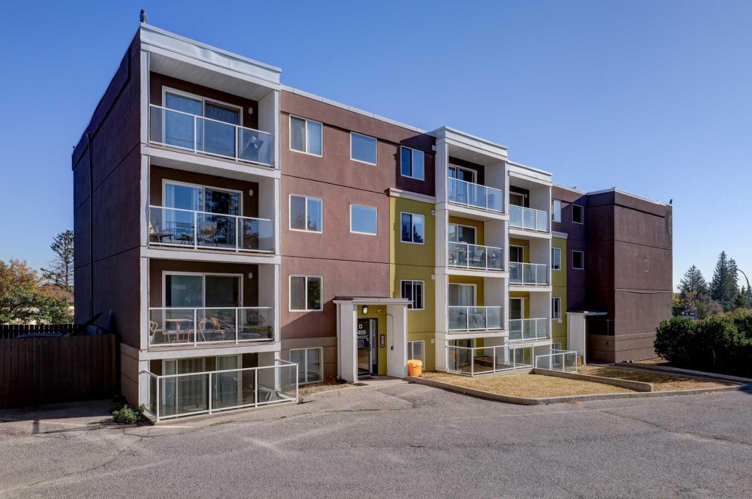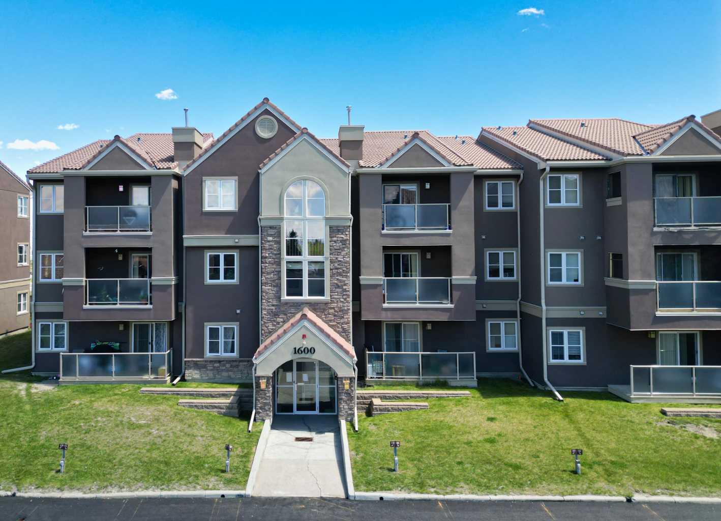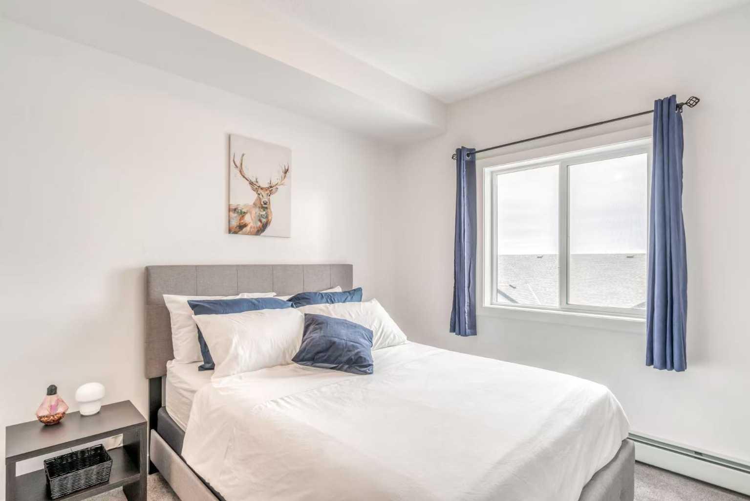2604, 4641 128 Avenue NE, Calgary, Alberta
Condo For Sale in Calgary, Alberta
$272,000
-
CondoProperty Type
-
2Bedrooms
-
2Bath
-
0Garage
-
685Sq Ft
-
2019Year Built
Welcome to this move-in ready top-floor souce facing unit in Skyview Landing, offering the perfect blend of modern upgrades, 9 foot ceiling, natural light, and unbeatable convenience. Upon entering, you are greeted by a spacious kitchen featuring upgraded Whirlpool stainless steel appliances and granite countertops, which flows effortlessly into the open dining and living areas with bright south-facing windows. The spacious balcony provides downtown city views and is roughed-in for air conditioning, making it perfect for relaxation. The primary bedroom is a true retreat, showcasing upgraded carpeting, an open-concept closet, and a private 4-piece ensuite with granite countertops and elegant tile finishes above the bathtub. The second bedroom is generously sized with upgraded carpeting and an open-concept closet, and it enjoys direct access to a large 4-piece bathroom featuring granite countertops and beautiful tilework, also conveniently accessible from the main living area. This premium top-floor condo includes a titled underground heated parking stall located close to the elevator, as well as access to on-site amenities such as a gym, daycare, and ample visitor parking. Situated in the desirable community of Skyview Ranch, residents enjoy close proximity to parks, playgrounds, shopping, Calgary Airport, Stoney Trail, and CrossIron Mills. This is an exceptional opportunity to own a beautifully upgraded home in a prime location!
| Street Address: | 2604, 4641 128 Avenue NE |
| City: | Calgary |
| Province/State: | Alberta |
| Postal Code: | N/A |
| County/Parish: | Calgary |
| Subdivision: | Skyview Ranch |
| Country: | Canada |
| Latitude: | 51.16455140 |
| Longitude: | -113.95756727 |
| MLS® Number: | A2265570 |
| Price: | $272,000 |
| Property Area: | 685 Sq ft |
| Bedrooms: | 2 |
| Bathrooms Half: | 0 |
| Bathrooms Full: | 2 |
| Living Area: | 685 Sq ft |
| Building Area: | 0 Sq ft |
| Year Built: | 2019 |
| Listing Date: | Oct 19, 2025 |
| Garage Spaces: | 0 |
| Property Type: | Residential |
| Property Subtype: | Apartment |
| MLS Status: | Active |
Additional Details
| Flooring: | N/A |
| Construction: | Wood Frame |
| Parking: | Parkade,Stall,Titled,Underground |
| Appliances: | Dishwasher,Dryer,Electric Stove,Microwave Hood Fan,Refrigerator,Washer |
| Stories: | N/A |
| Zoning: | DC |
| Fireplace: | N/A |
| Amenities: | Park,Playground,Shopping Nearby,Sidewalks,Street Lights,Walking/Bike Paths |
Utilities & Systems
| Heating: | Baseboard,Hot Water |
| Cooling: | Rough-In |
| Property Type | Residential |
| Building Type | Apartment |
| Storeys | 6 |
| Square Footage | 685 sqft |
| Community Name | Skyview Ranch |
| Subdivision Name | Skyview Ranch |
| Title | Fee Simple |
| Land Size | Unknown |
| Built in | 2019 |
| Annual Property Taxes | Contact listing agent |
| Parking Type | Underground |
| Time on MLS Listing | 14 days |
Bedrooms
| Above Grade | 2 |
Bathrooms
| Total | 2 |
| Partial | 0 |
Interior Features
| Appliances Included | Dishwasher, Dryer, Electric Stove, Microwave Hood Fan, Refrigerator, Washer |
| Flooring | Carpet, Vinyl |
Building Features
| Features | High Ceilings, No Smoking Home, Pantry, Quartz Counters |
| Style | Attached |
| Construction Material | Wood Frame |
| Building Amenities | Fitness Center, Party Room, Visitor Parking |
| Structures | None |
Heating & Cooling
| Cooling | Rough-In |
| Heating Type | Baseboard, Hot Water |
Exterior Features
| Exterior Finish | Wood Frame |
Neighbourhood Features
| Community Features | Park, Playground, Shopping Nearby, Sidewalks, Street Lights, Walking/Bike Paths |
| Pets Allowed | Restrictions |
| Amenities Nearby | Park, Playground, Shopping Nearby, Sidewalks, Street Lights, Walking/Bike Paths |
Maintenance or Condo Information
| Maintenance Fees | $282 Monthly |
| Maintenance Fees Include | Amenities of HOA/Condo, Common Area Maintenance, Heat, Insurance, Maintenance Grounds, Parking, Professional Management, Reserve Fund Contributions, Sewer, Snow Removal, Trash, Water |
Parking
| Parking Type | Underground |
| Total Parking Spaces | 1 |
Interior Size
| Total Finished Area: | 685 sq ft |
| Total Finished Area (Metric): | 63.63 sq m |
Room Count
| Bedrooms: | 2 |
| Bathrooms: | 2 |
| Full Bathrooms: | 2 |
| Rooms Above Grade: | 6 |
Lot Information
Legal
| Legal Description: | 2010207;412 |
| Title to Land: | Fee Simple |
- High Ceilings
- No Smoking Home
- Pantry
- Quartz Counters
- Balcony
- Basketball Court
- Playground
- Dishwasher
- Dryer
- Electric Stove
- Microwave Hood Fan
- Refrigerator
- Washer
- Fitness Center
- Party Room
- Visitor Parking
- Park
- Shopping Nearby
- Sidewalks
- Street Lights
- Walking/Bike Paths
- Wood Frame
- Poured Concrete
- Parkade
- Stall
- Titled
- Underground
- None
Floor plan information is not available for this property.
Monthly Payment Breakdown
Loading Walk Score...
What's Nearby?
Powered by Yelp
