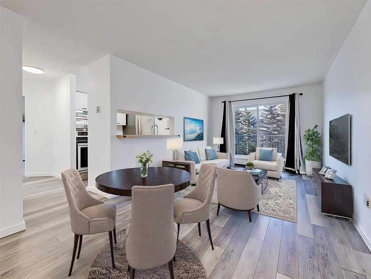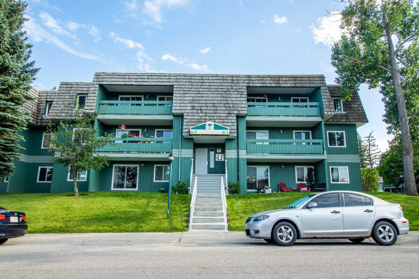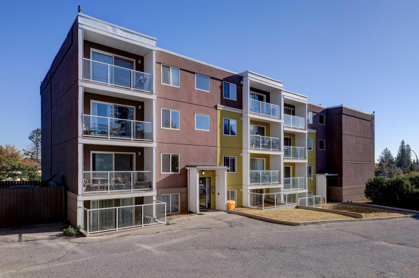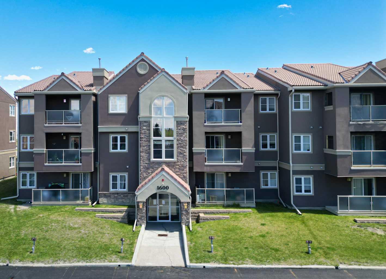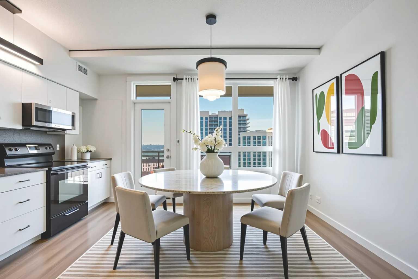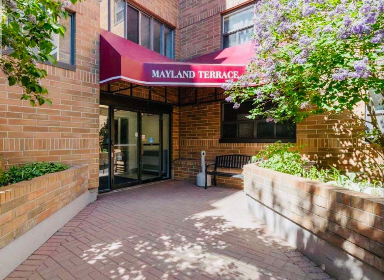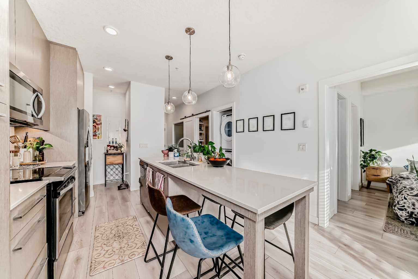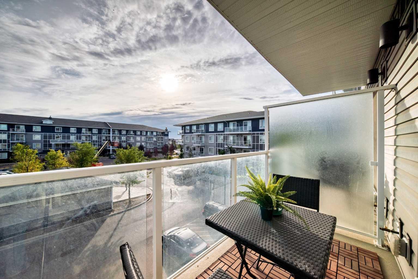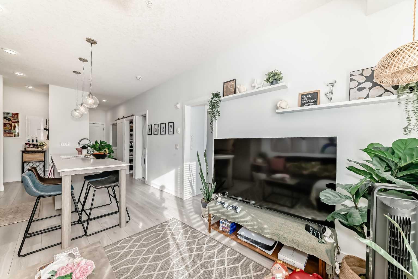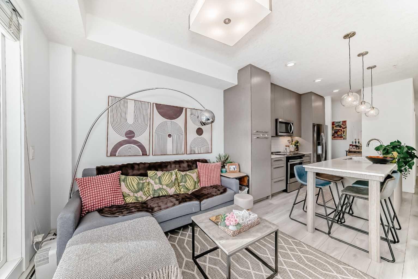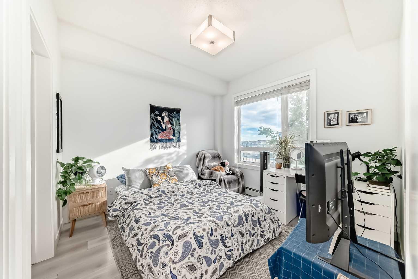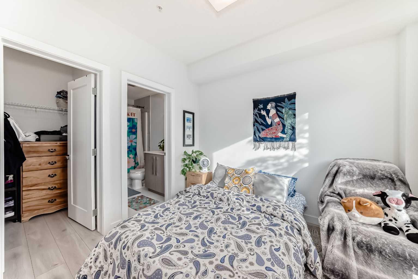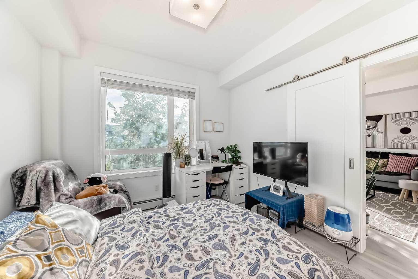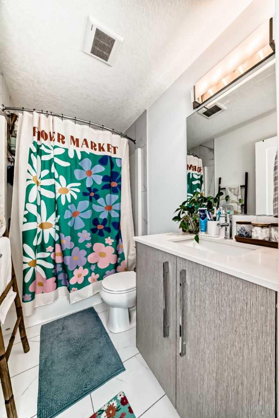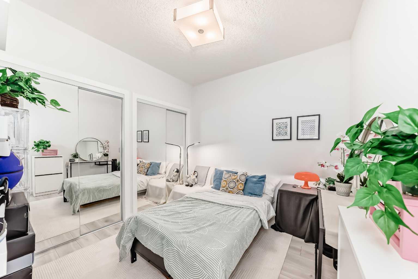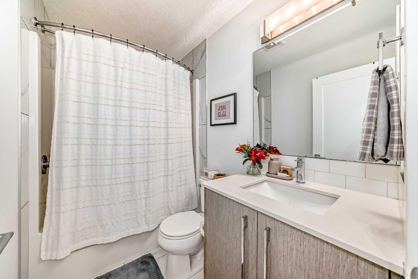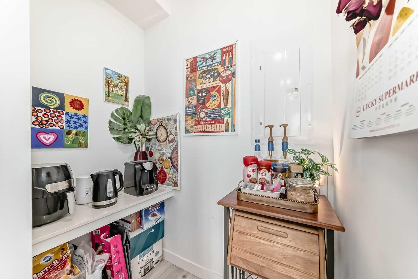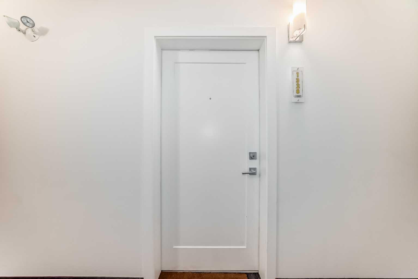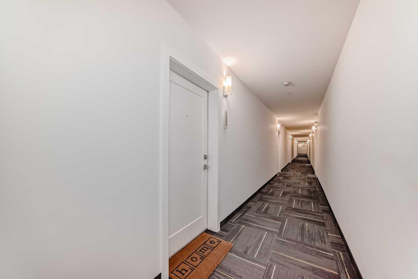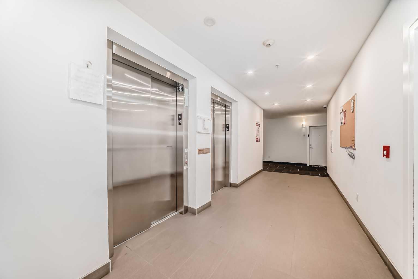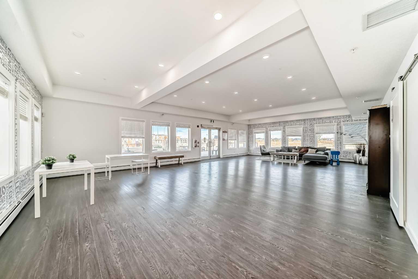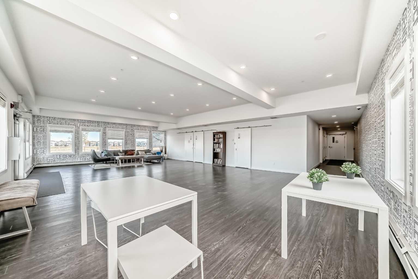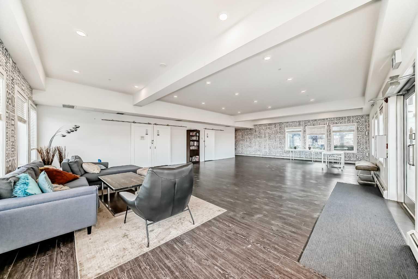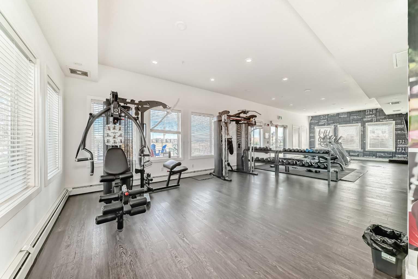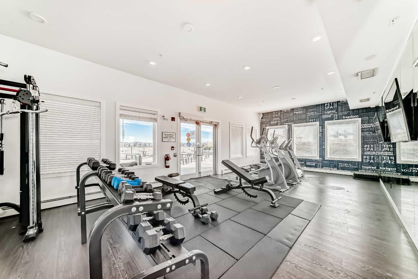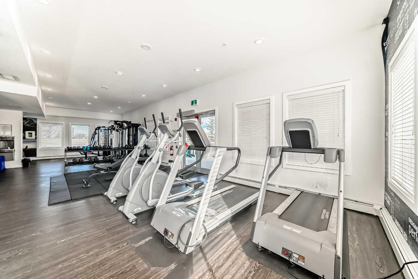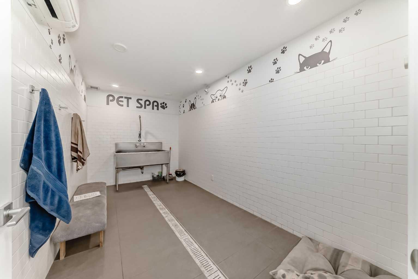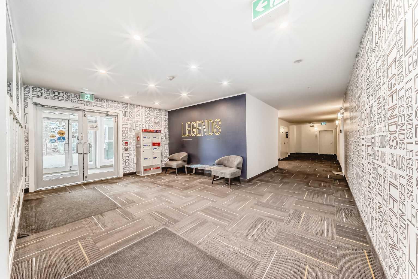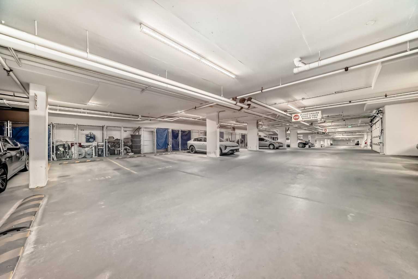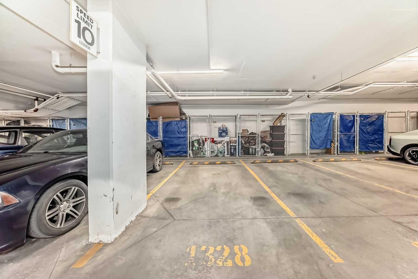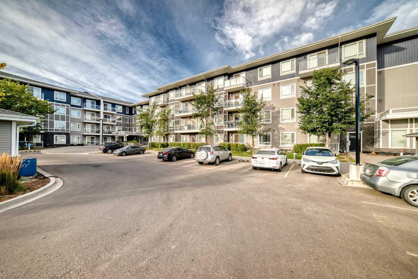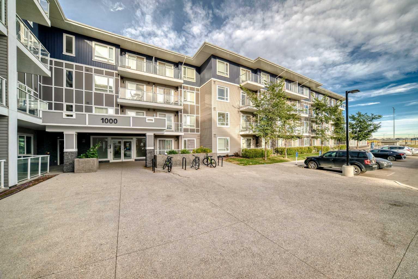1328, 76 Cornerstone Passage NE, Calgary, Alberta
Condo For Sale in Calgary, Alberta
$272,900
-
CondoProperty Type
-
2Bedrooms
-
2Bath
-
0Garage
-
703Sq Ft
-
2019Year Built
Welcome to the Legends of Cornerstone, where thoughtful design, premium amenities, and a prime northeast location combine to offer an unparalleled lifestyle. This stunning suite is a true gem, showcasing modern elegance and functionality. Step into the inviting foyer and be greeted by beautifully appointed interiors bathed in natural light. The heart of this home is the showstopping kitchen, featuring floor-to-ceiling contemporary cabinetry with integrated storage, sleek quartz countertops, an undermount single sink, and a versatile cutlery drawer. Soft-close cabinetry, a spacious pantry, and high-end energy-efficient integrated appliances elevate the culinary experience. The bright and open living area is perfect for showcasing your finest furniture, flowing seamlessly onto a covered balcony with breathtaking blue sky views and a BBQ gas line, ideal for enjoying Calgary’s beautiful weather year-round. Retreat to the primary bedroom, where east-facing windows welcome stunning sunrises. Complete with a walk-in closet and a luxurious 4-piece ensuite, the contemporary finishes and upgraded fixtures create a spa-like atmosphere for ultimate relaxation. Enjoy exclusive amenities, including: Owners Lounge: Perfect for hosting large gatherings, with comfortable seating, entertainment, and billiards. Fitness Centre: Stay active with on-site cardiovascular and strength training equipment. Community Garden: Cultivate your own produce in a private garden, enhancing your health and lifestyle. Don’t miss your chance to own this exceptional home in the vibrant Legends of Cornerstone community. Schedule a viewing today!
| Street Address: | 1328, 76 Cornerstone Passage NE |
| City: | Calgary |
| Province/State: | Alberta |
| Postal Code: | N/A |
| County/Parish: | Calgary |
| Subdivision: | Cornerstone |
| Country: | Canada |
| Latitude: | 51.16490336 |
| Longitude: | -113.94589659 |
| MLS® Number: | A2261035 |
| Price: | $272,900 |
| Property Area: | 703 Sq ft |
| Bedrooms: | 2 |
| Bathrooms Half: | 0 |
| Bathrooms Full: | 2 |
| Living Area: | 703 Sq ft |
| Building Area: | 0 Sq ft |
| Year Built: | 2019 |
| Listing Date: | Oct 01, 2025 |
| Garage Spaces: | 0 |
| Property Type: | Residential |
| Property Subtype: | Apartment |
| MLS Status: | Pending |
Additional Details
| Flooring: | N/A |
| Construction: | Brick,Vinyl Siding,Wood Frame |
| Parking: | Underground |
| Appliances: | Dishwasher,Electric Stove,Microwave,Range Hood,Refrigerator,Washer/Dryer Stacked |
| Stories: | N/A |
| Zoning: | M-1 |
| Fireplace: | N/A |
| Amenities: | Playground,Schools Nearby,Shopping Nearby,Street Lights,Walking/Bike Paths |
Utilities & Systems
| Heating: | Baseboard |
| Cooling: | None |
| Property Type | Residential |
| Building Type | Apartment |
| Storeys | 4 |
| Square Footage | 703 sqft |
| Community Name | Cornerstone |
| Subdivision Name | Cornerstone |
| Title | Fee Simple |
| Land Size | Unknown |
| Built in | 2019 |
| Annual Property Taxes | Contact listing agent |
| Parking Type | Underground |
| Time on MLS Listing | 37 days |
Bedrooms
| Above Grade | 2 |
Bathrooms
| Total | 2 |
| Partial | 0 |
Interior Features
| Appliances Included | Dishwasher, Electric Stove, Microwave, Range Hood, Refrigerator, Washer/Dryer Stacked |
| Flooring | Tile, Vinyl |
Building Features
| Features | Kitchen Island, Pantry, Quartz Counters, Recreation Facilities, See Remarks, Walk-In Closet(s) |
| Style | Attached |
| Construction Material | Brick, Vinyl Siding, Wood Frame |
| Building Amenities | Community Gardens, Elevator(s), Fitness Center, Parking, Party Room, Playground, Recreation Room, Snow Removal, Storage, Trash, Visitor Parking |
| Structures | Balcony(s) |
Heating & Cooling
| Cooling | None |
| Heating Type | Baseboard |
Exterior Features
| Exterior Finish | Brick, Vinyl Siding, Wood Frame |
Neighbourhood Features
| Community Features | Playground, Schools Nearby, Shopping Nearby, Street Lights, Walking/Bike Paths |
| Pets Allowed | Restrictions, Yes |
| Amenities Nearby | Playground, Schools Nearby, Shopping Nearby, Street Lights, Walking/Bike Paths |
Maintenance or Condo Information
| Maintenance Fees | $399 Monthly |
| Maintenance Fees Include | Common Area Maintenance, Heat, Insurance, Maintenance Grounds, Parking, Professional Management, Reserve Fund Contributions, Sewer, Snow Removal, Trash, Water |
Parking
| Parking Type | Underground |
| Total Parking Spaces | 1 |
Interior Size
| Total Finished Area: | 703 sq ft |
| Total Finished Area (Metric): | 65.27 sq m |
Room Count
| Bedrooms: | 2 |
| Bathrooms: | 2 |
| Full Bathrooms: | 2 |
| Rooms Above Grade: | 4 |
Lot Information
Legal
| Legal Description: | 1812137;300 |
| Title to Land: | Fee Simple |
- Kitchen Island
- Pantry
- Quartz Counters
- Recreation Facilities
- See Remarks
- Walk-In Closet(s)
- Balcony
- BBQ gas line
- Storage
- Dishwasher
- Electric Stove
- Microwave
- Range Hood
- Refrigerator
- Washer/Dryer Stacked
- Community Gardens
- Elevator(s)
- Fitness Center
- Parking
- Party Room
- Playground
- Recreation Room
- Snow Removal
- Trash
- Visitor Parking
- Schools Nearby
- Shopping Nearby
- Street Lights
- Walking/Bike Paths
- Brick
- Vinyl Siding
- Wood Frame
- Underground
- Balcony(s)
Floor plan information is not available for this property.
Monthly Payment Breakdown
Loading Walk Score...
What's Nearby?
Powered by Yelp
REALTOR® Details
Sandeep Arshi
- (403) 619-4751
- [email protected]
- The Real Estate District




