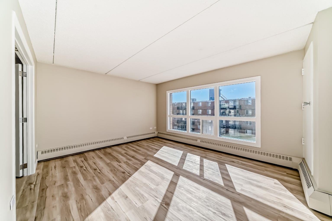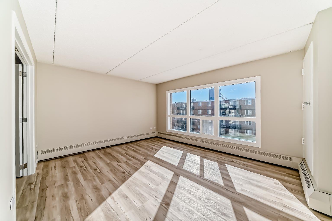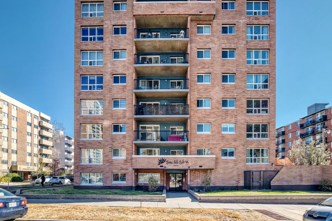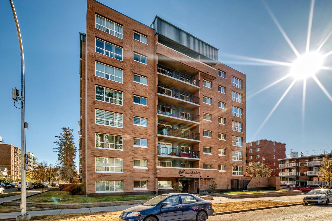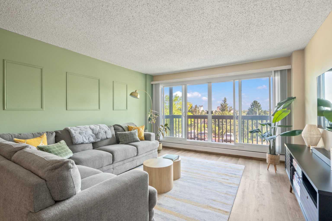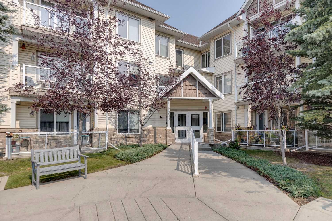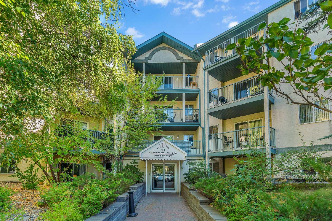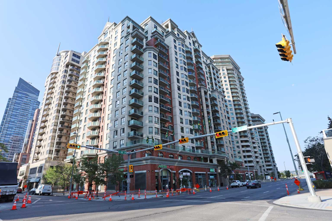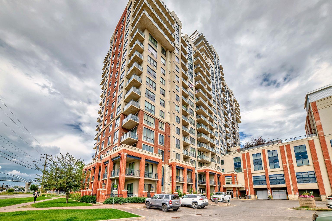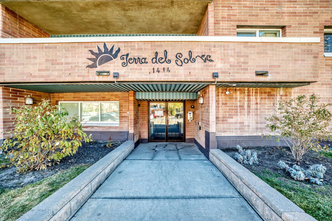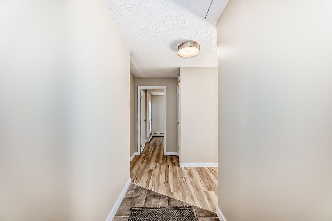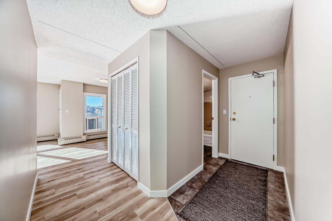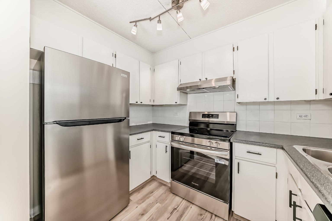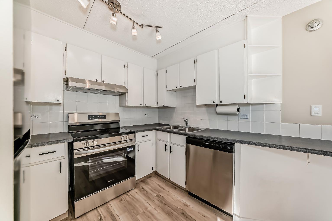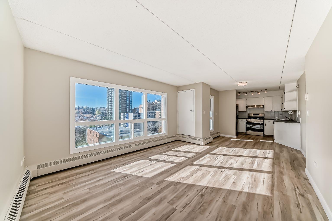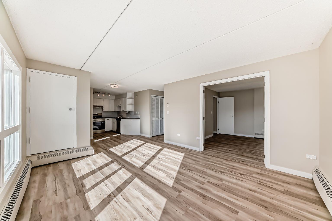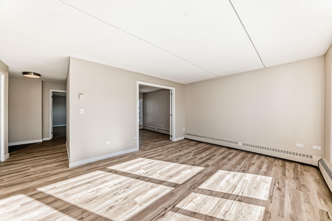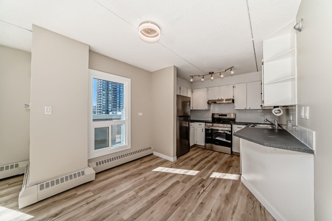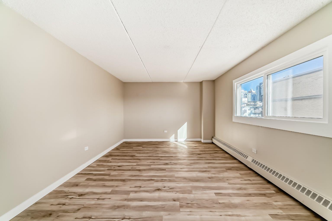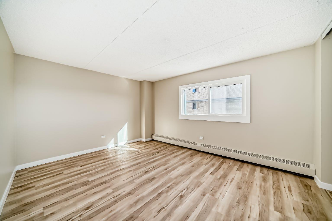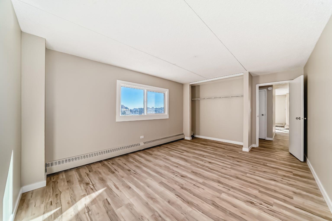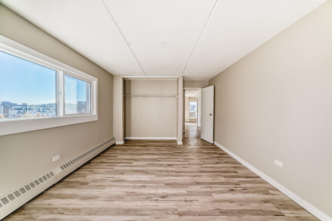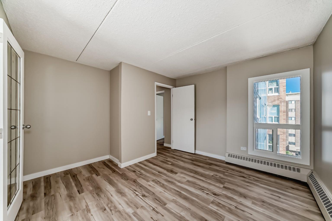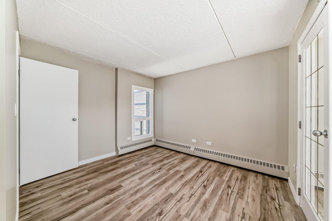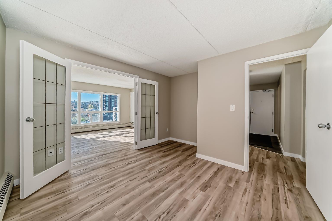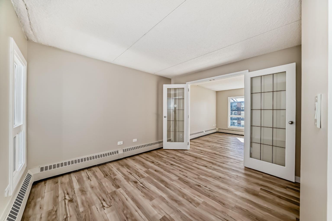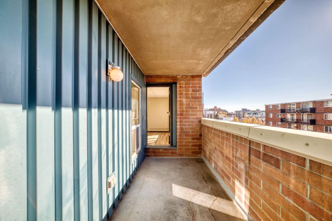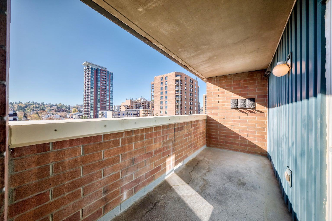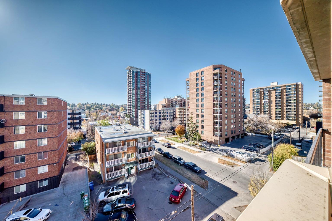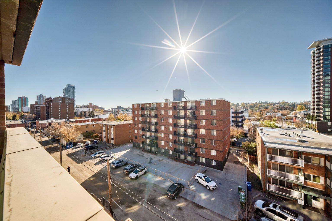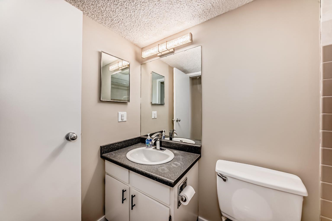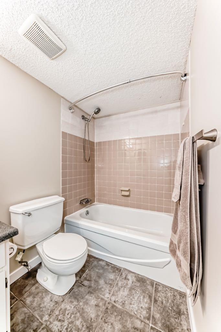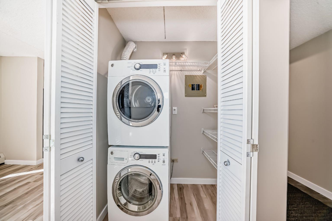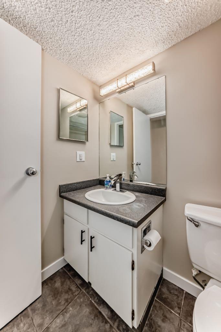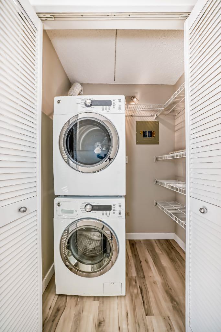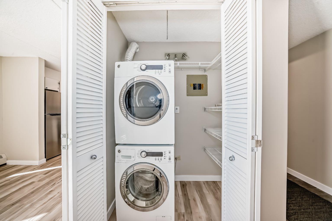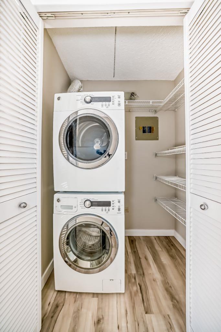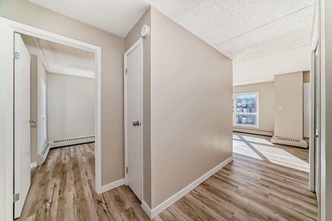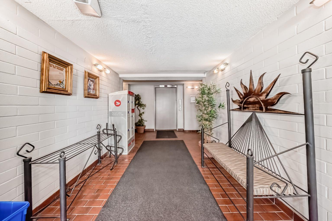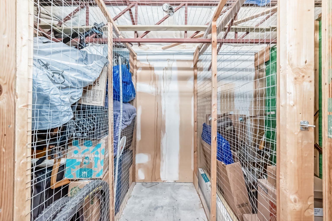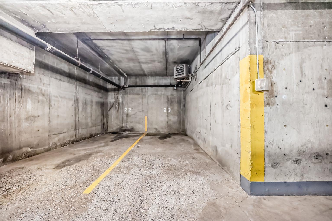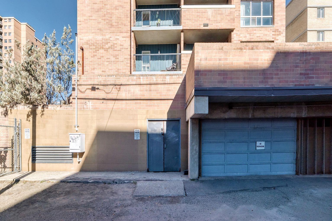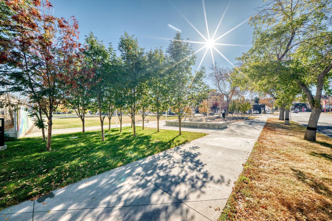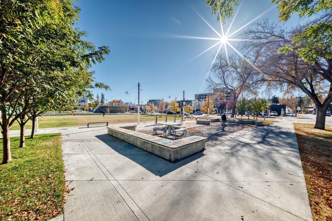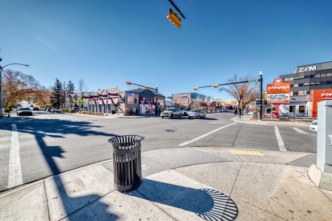605, 1414 12 Street SW, Calgary, Alberta
Condo For Sale in Calgary, Alberta
$274,000
-
CondoProperty Type
-
2Bedrooms
-
1Bath
-
0Garage
-
806Sq Ft
-
1981Year Built
Stylish & Sunlit 2-Bedroom Condo with Southwest Views of 17th Ave Step into comfort and convenience with this fully upgraded 2-bedroom condo, perfectly located in Calgary’s lively Beltline neighborhood. Situated in a quiet, well-managed adults-only building, this southwest-facing corner unit is filled with natural light and offers beautiful views of 17th Avenue. Enjoy over $20,000 in recent upgrades, including brand-new appliances, modern flooring, and fresh paint throughout. The spacious primary bedroom easily fits a king-sized bed, while the second bedroom—with charming French doors—makes a perfect home office or cozy guest room. You’ll love the ease of in-suite laundry, your own heated underground parking stall, and a dedicated storage locker. Step out onto your private balcony to unwind and take in the city skyline—ideal for morning coffee or evening sunsets. The building has also seen thoughtful updates, including triple-pane windows and refreshed balconies, adding comfort and energy efficiency. Pet-friendly and just steps from trendy restaurants, cafés, shops, and transit—this is urban living at its best. Whether you're a first-time buyer, downsizing, or looking for a stylish city retreat, this condo checks all the boxes.
| Street Address: | 605, 1414 12 Street SW |
| City: | Calgary |
| Province/State: | Alberta |
| Postal Code: | N/A |
| County/Parish: | Calgary |
| Subdivision: | Beltline |
| Country: | Canada |
| Latitude: | 51.04005070 |
| Longitude: | -114.09120520 |
| MLS® Number: | A2265365 |
| Price: | $274,000 |
| Property Area: | 806 Sq ft |
| Bedrooms: | 2 |
| Bathrooms Half: | 0 |
| Bathrooms Full: | 1 |
| Living Area: | 806 Sq ft |
| Building Area: | 0 Sq ft |
| Year Built: | 1981 |
| Listing Date: | Oct 18, 2025 |
| Garage Spaces: | 0 |
| Property Type: | Residential |
| Property Subtype: | Apartment |
| MLS Status: | Active |
Additional Details
| Flooring: | N/A |
| Construction: | Brick,Concrete |
| Parking: | Assigned,Parkade |
| Appliances: | Dishwasher,Electric Range,Range Hood,Refrigerator,Washer/Dryer Stacked,Window Coverings |
| Stories: | N/A |
| Zoning: | CC-MH |
| Fireplace: | N/A |
| Amenities: | Park,Playground,Schools Nearby,Shopping Nearby,Sidewalks,Walking/Bike Paths |
Utilities & Systems
| Heating: | Baseboard |
| Cooling: | None |
| Property Type | Residential |
| Building Type | Apartment |
| Storeys | 8 |
| Square Footage | 806 sqft |
| Community Name | Beltline |
| Subdivision Name | Beltline |
| Title | Fee Simple |
| Land Size | Unknown |
| Built in | 1981 |
| Annual Property Taxes | Contact listing agent |
| Parking Type | Assigned |
| Time on MLS Listing | 2 days |
Bedrooms
| Above Grade | 2 |
Bathrooms
| Total | 1 |
| Partial | 0 |
Interior Features
| Appliances Included | Dishwasher, Electric Range, Range Hood, Refrigerator, Washer/Dryer Stacked, Window Coverings |
| Flooring | Laminate |
Building Features
| Features | French Door, No Animal Home, No Smoking Home |
| Style | Attached |
| Construction Material | Brick, Concrete |
| Building Amenities | Elevator(s), Secured Parking, Storage |
| Structures | Balcony(s) |
Heating & Cooling
| Cooling | None |
| Heating Type | Baseboard |
Exterior Features
| Exterior Finish | Brick, Concrete |
Neighbourhood Features
| Community Features | Park, Playground, Schools Nearby, Shopping Nearby, Sidewalks, Walking/Bike Paths |
| Pets Allowed | Restrictions, Yes |
| Amenities Nearby | Park, Playground, Schools Nearby, Shopping Nearby, Sidewalks, Walking/Bike Paths |
Maintenance or Condo Information
| Maintenance Fees | $808 Monthly |
| Maintenance Fees Include | Common Area Maintenance, Professional Management, Reserve Fund Contributions, Sewer, Snow Removal, Trash, Water |
Parking
| Parking Type | Assigned |
| Total Parking Spaces | 1 |
Interior Size
| Total Finished Area: | 806 sq ft |
| Total Finished Area (Metric): | 74.92 sq m |
| Main Level: | 806 sq ft |
Room Count
| Bedrooms: | 2 |
| Bathrooms: | 1 |
| Full Bathrooms: | 1 |
| Rooms Above Grade: | 4 |
Lot Information
- French Door
- No Animal Home
- No Smoking Home
- Balcony
- Dishwasher
- Electric Range
- Range Hood
- Refrigerator
- Washer/Dryer Stacked
- Window Coverings
- Elevator(s)
- Secured Parking
- Storage
- Park
- Playground
- Schools Nearby
- Shopping Nearby
- Sidewalks
- Walking/Bike Paths
- Brick
- Concrete
- Assigned
- Parkade
- Balcony(s)
Floor plan information is not available for this property.
Monthly Payment Breakdown
Loading Walk Score...
What's Nearby?
Powered by Yelp
REALTOR® Details
Chad Peffers
- (403) 585-8704
- [email protected]
- Manor Hill Realty YYC Inc.
