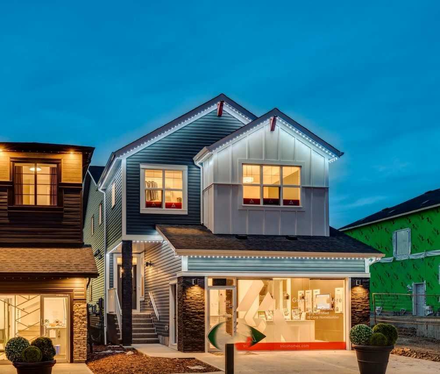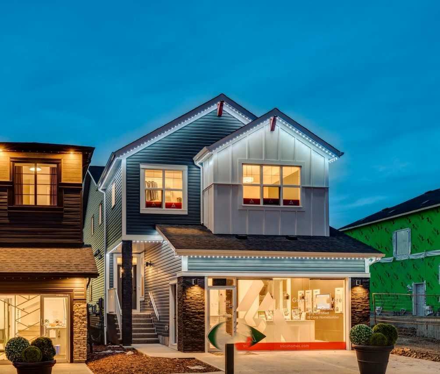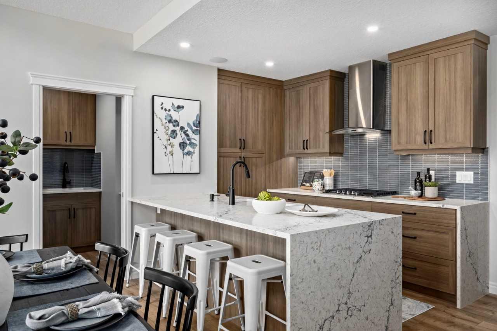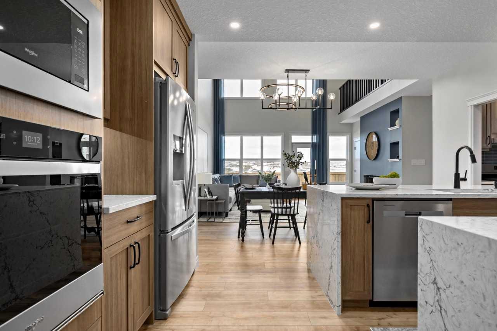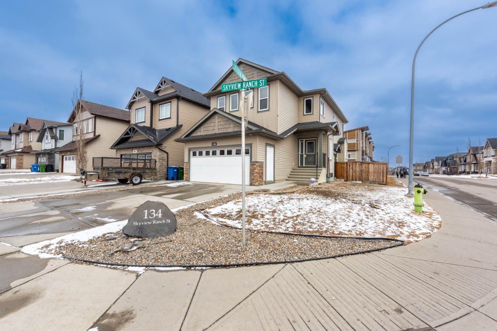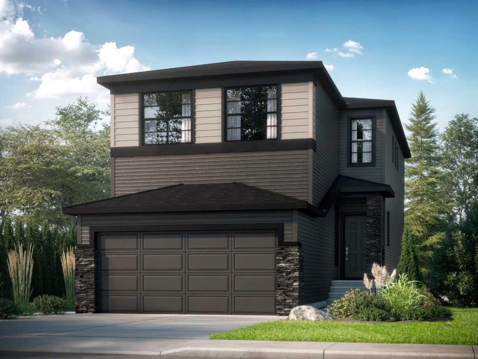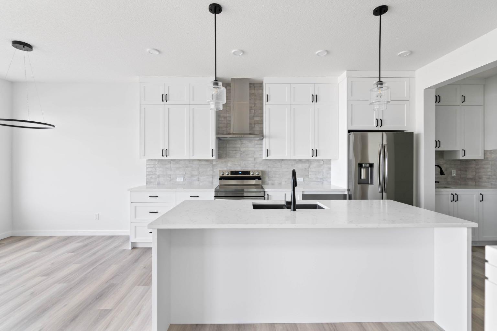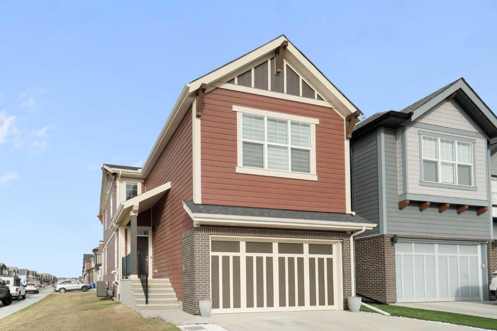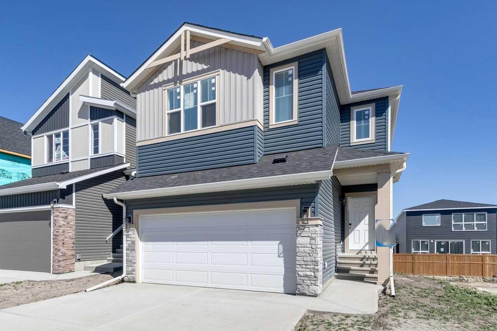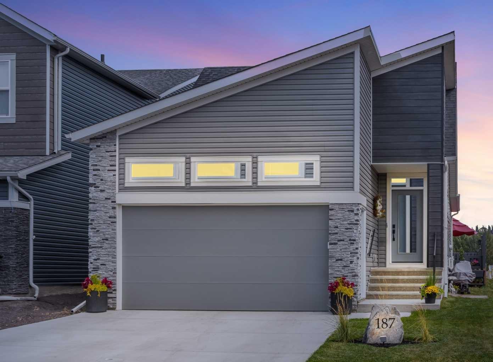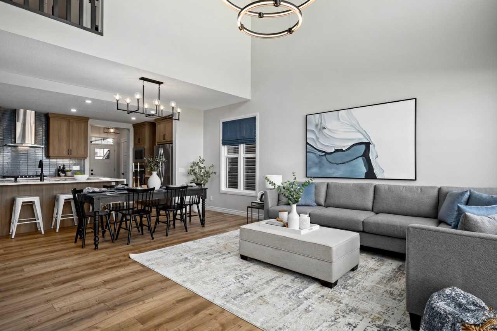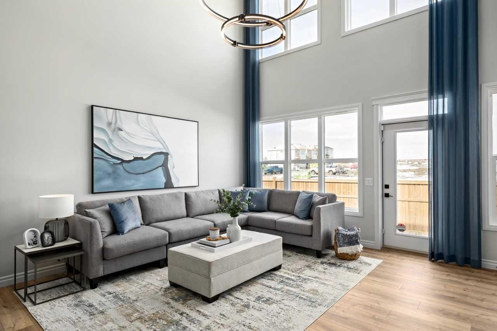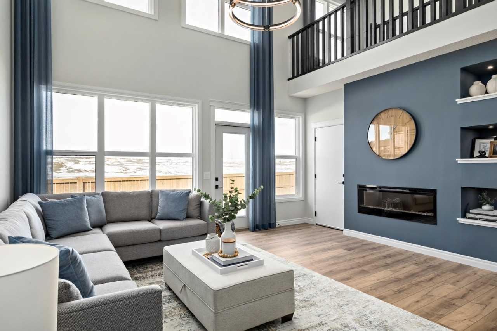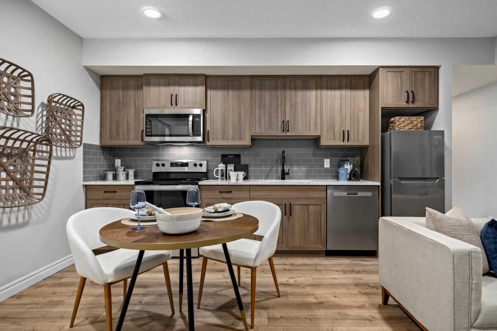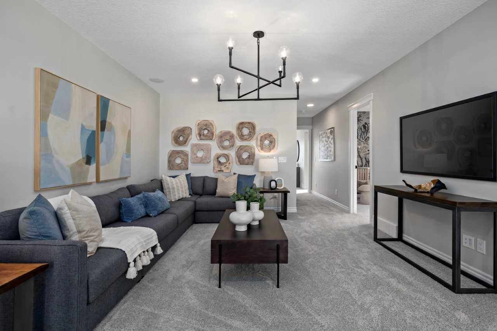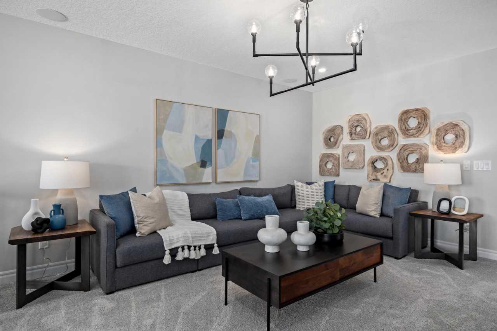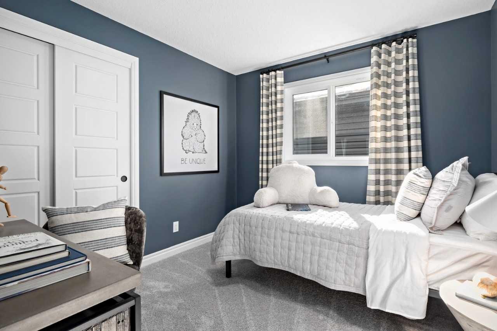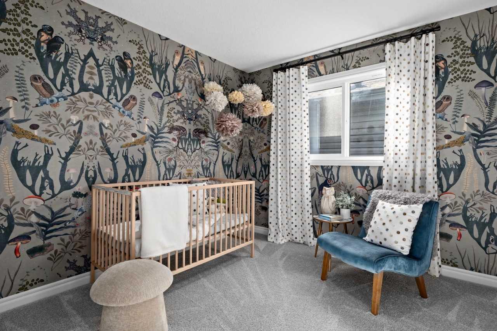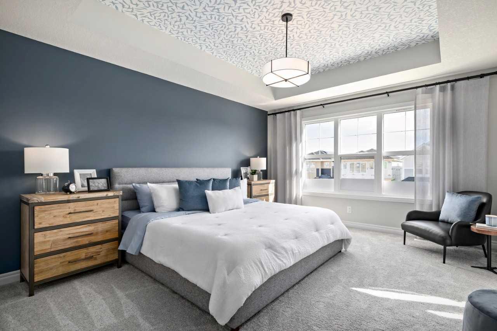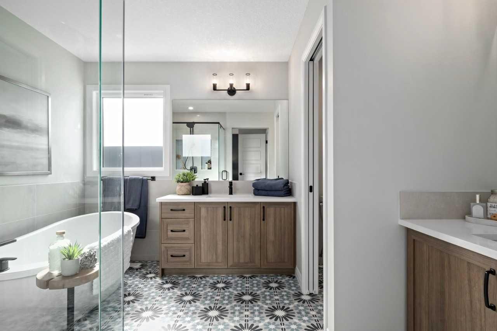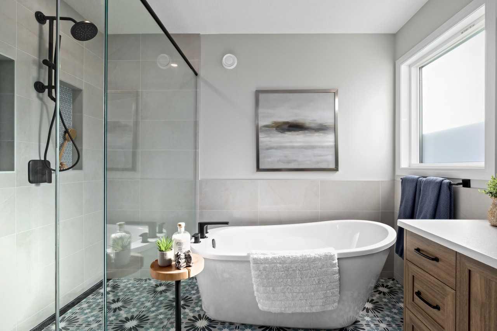21 Amblefield View NW, Calgary, Alberta
Residential For Sale in Calgary, Alberta
$938,000
-
ResidentialProperty Type
-
6Bedrooms
-
4Bath
-
2Garage
-
2,228Sq Ft
-
2023Year Built
TRICO HOMES SHOWHOME LEASEBACK - Nestled in the vibrant, family-friendly Ambleton community with easy access to amenities. This 2,207 sqft home features 3 bedrooms on the upper floor, 2 full bathrooms, a central bonus room, a main floor bedroom with a full bathroom and spice kitchen, plus an open-to-below great room, ideal for modern living. Premium finishes include built-in stainless-steel appliances, quartz waterfall countertops, upgraded lighting fixtures, and a full-width concrete deck pad. The master bedroom includes a tray ceiling and walk-in closet, while the luxurious ensuite offers dual sinks, a free-standing soaker tub, and a glass and tile curb-less shower. The basement legal secondary suite comes with 2 bedrooms and 1 bathroom. As a Showhome, The Encore Showhome comes with many upgrades and options that offer style and sophistication! photos are representative.
| Street Address: | 21 Amblefield View NW |
| City: | Calgary |
| Province/State: | Alberta |
| Postal Code: | T3P2B9 |
| County/Parish: | Calgary |
| Subdivision: | Moraine |
| Country: | Canada |
| Latitude: | 51.18762720 |
| Longitude: | -114.11317690 |
| MLS® Number: | A2212100 |
| Price: | $938,000 |
| Property Area: | 2,228 Sq ft |
| Bedrooms: | 6 |
| Bathrooms Half: | 0 |
| Bathrooms Full: | 4 |
| Living Area: | 2,228 Sq ft |
| Building Area: | 0 Sq ft |
| Year Built: | 2023 |
| Listing Date: | Apr 15, 2025 |
| Garage Spaces: | 2 |
| Property Type: | Residential |
| Property Subtype: | Detached |
| MLS Status: | Active |
Additional Details
| Flooring: | N/A |
| Construction: | Stone,Vinyl Siding,Wood Frame |
| Parking: | Double Garage Attached |
| Appliances: | Bar Fridge,Dishwasher,Dryer,Microwave,Range,Refrigerator,Tankless Water Heater,Washer |
| Stories: | N/A |
| Zoning: | R-G |
| Fireplace: | N/A |
| Amenities: | Park,Playground,Schools Nearby,Shopping Nearby,Sidewalks,Street Lights |
Utilities & Systems
| Heating: | Forced Air,Natural Gas |
| Cooling: | Central Air |
| Property Type | Residential |
| Building Type | Detached |
| Square Footage | 2,228 sqft |
| Community Name | Moraine |
| Subdivision Name | Moraine |
| Title | Fee Simple |
| Land Size | 3,283 sqft |
| Built in | 2023 |
| Annual Property Taxes | Contact listing agent |
| Parking Type | Garage |
| Time on MLS Listing | 169 days |
Bedrooms
| Above Grade | 4 |
Bathrooms
| Total | 4 |
| Partial | 0 |
Interior Features
| Appliances Included | Bar Fridge, Dishwasher, Dryer, Microwave, Range, Refrigerator, Tankless Water Heater, Washer |
| Flooring | Carpet, Ceramic Tile, Vinyl Plank |
Building Features
| Features | Chandelier, Double Vanity, High Ceilings, Kitchen Island, No Animal Home, No Smoking Home, Open Floorplan, Recessed Lighting, Separate Entrance, Soaking Tub, Stone Counters, Tray Ceiling(s), Walk-In Closet(s) |
| Construction Material | Stone, Vinyl Siding, Wood Frame |
| Structures | Deck |
Heating & Cooling
| Cooling | Central Air |
| Heating Type | Forced Air, Natural Gas |
Exterior Features
| Exterior Finish | Stone, Vinyl Siding, Wood Frame |
Neighbourhood Features
| Community Features | Park, Playground, Schools Nearby, Shopping Nearby, Sidewalks, Street Lights |
| Amenities Nearby | Park, Playground, Schools Nearby, Shopping Nearby, Sidewalks, Street Lights |
Parking
| Parking Type | Garage |
| Total Parking Spaces | 4 |
Interior Size
| Total Finished Area: | 2,228 sq ft |
| Total Finished Area (Metric): | 206.95 sq m |
| Main Level: | 1,041 sq ft |
| Upper Level: | 1,186 sq ft |
Room Count
| Bedrooms: | 6 |
| Bathrooms: | 4 |
| Full Bathrooms: | 4 |
| Rooms Above Grade: | 6 |
Lot Information
| Lot Size: | 3,283 sq ft |
| Lot Size (Acres): | 0.08 acres |
| Frontage: | 105 ft |
Legal
| Legal Description: | 2311428;20;3 |
| Title to Land: | Fee Simple |
- Chandelier
- Double Vanity
- High Ceilings
- Kitchen Island
- No Animal Home
- No Smoking Home
- Open Floorplan
- Recessed Lighting
- Separate Entrance
- Soaking Tub
- Stone Counters
- Tray Ceiling(s)
- Walk-In Closet(s)
- None
- Bar Fridge
- Dishwasher
- Dryer
- Microwave
- Range
- Refrigerator
- Tankless Water Heater
- Washer
- Finished
- Full
- Suite
- Park
- Playground
- Schools Nearby
- Shopping Nearby
- Sidewalks
- Street Lights
- Stone
- Vinyl Siding
- Wood Frame
- Decorative
- Electric
- Poured Concrete
- Back Yard
- Landscaped
- Level
- Double Garage Attached
- Deck
Main Level
| 3pc Bathroom | 0`0" x 0`0" |
| 4pc Bathroom | 0`0" x 0`0" |
| 5pc Ensuite bath | 0`0" x 0`0" |
| 4pc Bathroom | 0`0" x 0`0" |
| Great Room | 15`2" x 12`1" |
| Nook | 15`9" x 9`6" |
| Bedroom | 11`0" x 9`0" |
| Bedroom - Primary | 15`0" x 12`8" |
| Bedroom | 10`0" x 9`8" |
| Bedroom | 10`0" x 9`8" |
| Bonus Room | 12`8" x 15`10" |
| Living Room | 17`10" x 12`0" |
| Bedroom | 9`0" x 12`7" |
| Bedroom | 8`5" x 12`7" |
Monthly Payment Breakdown
Loading Walk Score...
What's Nearby?
Powered by Yelp
