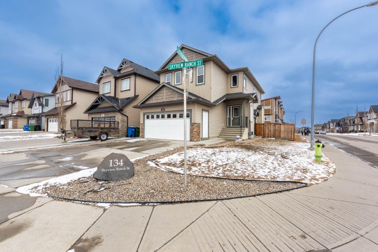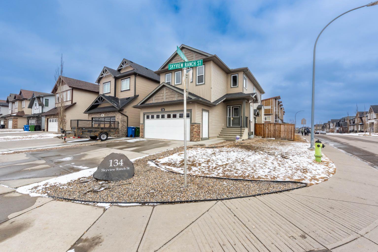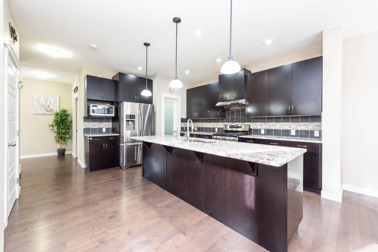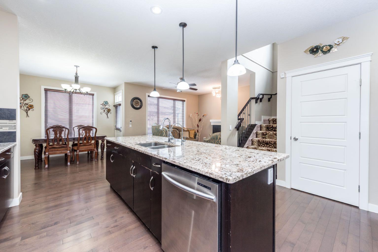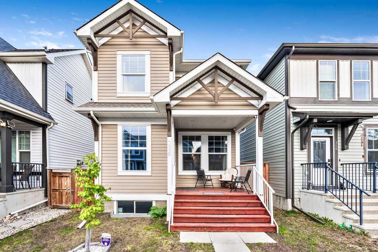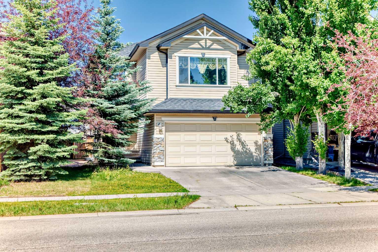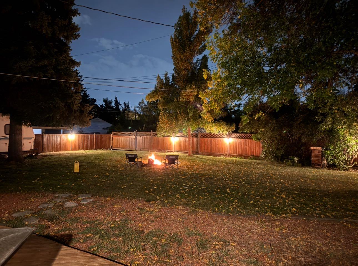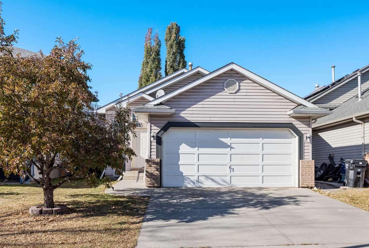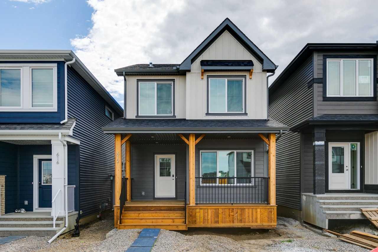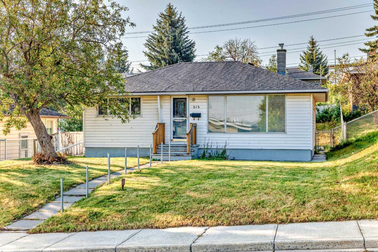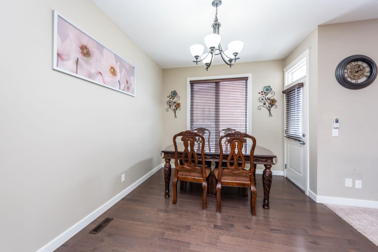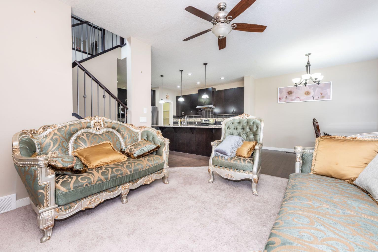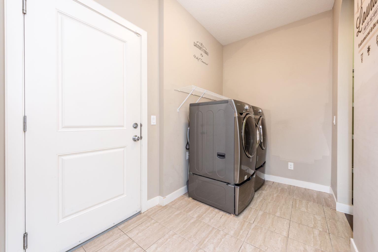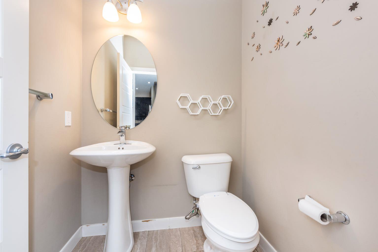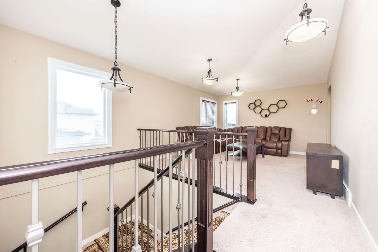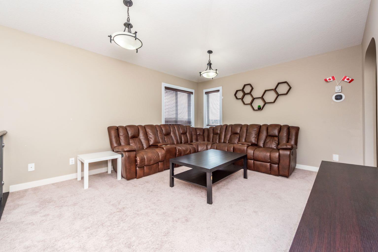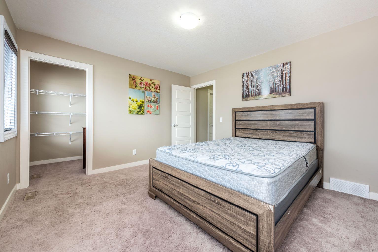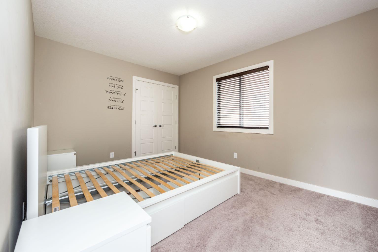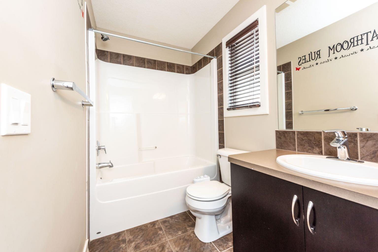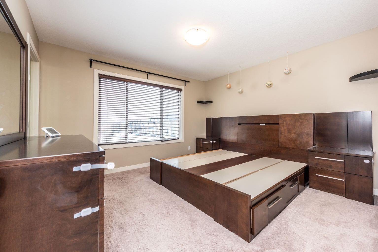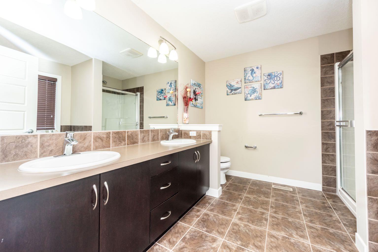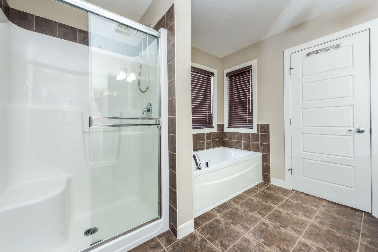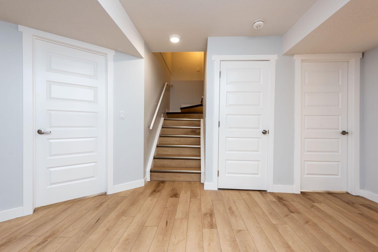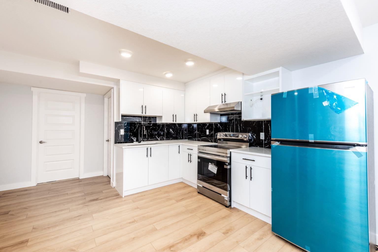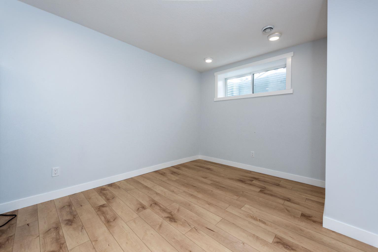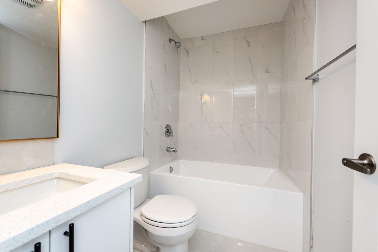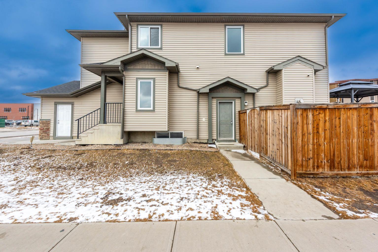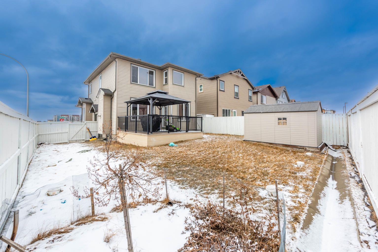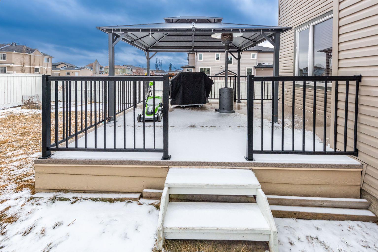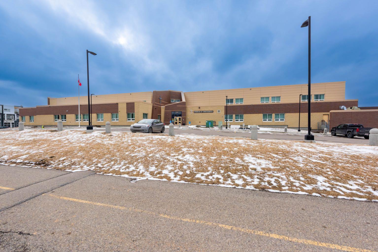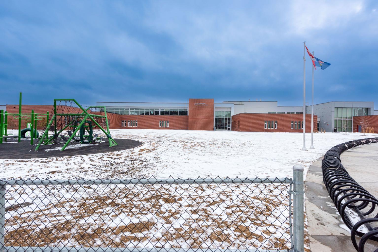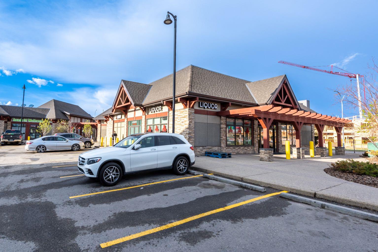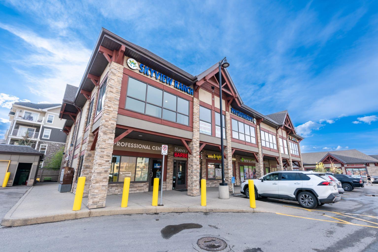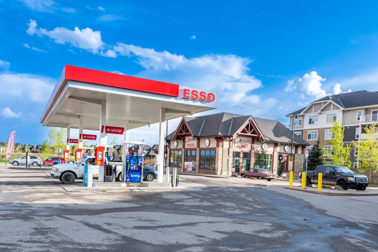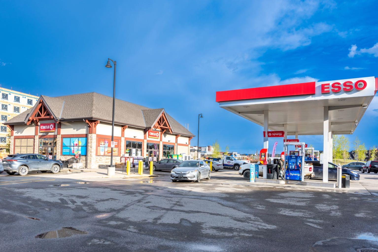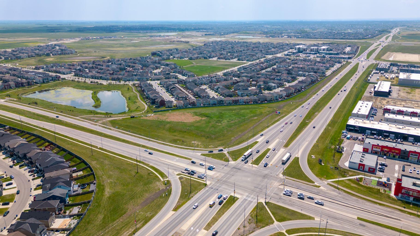134 skyview ranch Street NE, Calgary, Alberta
Residential For Sale in Calgary, Alberta
$751,000
-
ResidentialProperty Type
-
5Bedrooms
-
4Bath
-
2Garage
-
2,001Sq Ft
-
2012Year Built
Welcome to this stunning 2,000 sq ft corner lot home with a front-attached double garage, perfectly located right across from a playground and schools, making it an ideal choice for families. The main floor features a welcoming open entryway, gourmet kitchen with modern appliances, a bright living and dining area, main-floor laundry, and a convenient half bath. Upstairs, you'll find a spacious bonus room with an open-to-below concept, three generously sized bedrooms, and two full bathrooms, including a luxurious primary ensuite. Adding incredible value, the brand-new, never-lived-in 800 sq ft illegal basement suite comes with two bedrooms, one bathroom, and a separate side entrance, offering great rental potential. The fully fenced backyard is perfect for outdoor enjoyment with a deck, gazebo, and storage hut. Located in a prime area with all major amenities nearby, this home is perfect for those looking for space, convenience, and a vibrant community to raise a family. Don’t miss out—schedule your showing today.
| Street Address: | 134 skyview ranch Street NE |
| City: | Calgary |
| Province/State: | Alberta |
| Postal Code: | T3N0G4 |
| County/Parish: | Calgary |
| Subdivision: | Skyview Ranch |
| Country: | Canada |
| Latitude: | 51.16150900 |
| Longitude: | -113.95531240 |
| MLS® Number: | A2237890 |
| Price: | $751,000 |
| Property Area: | 2,001 Sq ft |
| Bedrooms: | 5 |
| Bathrooms Half: | 1 |
| Bathrooms Full: | 3 |
| Living Area: | 2,001 Sq ft |
| Building Area: | 0 Sq ft |
| Year Built: | 2012 |
| Listing Date: | Jul 07, 2025 |
| Garage Spaces: | 2 |
| Property Type: | Residential |
| Property Subtype: | Detached |
| MLS Status: | Active |
Additional Details
| Flooring: | N/A |
| Construction: | Vinyl Siding |
| Parking: | Double Garage Attached,Parking Pad |
| Appliances: | Dishwasher,Garage Control(s),Microwave,Refrigerator,Stove(s),Washer/Dryer |
| Stories: | N/A |
| Zoning: | R-G |
| Fireplace: | N/A |
| Amenities: | Park,Playground,Schools Nearby,Shopping Nearby,Sidewalks,Street Lights,Tennis Court(s),Walking/Bike Paths |
Utilities & Systems
| Heating: | Forced Air |
| Cooling: | Central Air |
| Property Type | Residential |
| Building Type | Detached |
| Square Footage | 2,001 sqft |
| Community Name | Skyview Ranch |
| Subdivision Name | Skyview Ranch |
| Title | Fee Simple |
| Land Size | 4,725 sqft |
| Built in | 2012 |
| Annual Property Taxes | Contact listing agent |
| Parking Type | Garage |
| Time on MLS Listing | 31 days |
Bedrooms
| Above Grade | 3 |
Bathrooms
| Total | 4 |
| Partial | 1 |
Interior Features
| Appliances Included | Dishwasher, Garage Control(s), Microwave, Refrigerator, Stove(s), Washer/Dryer |
| Flooring | Carpet, Ceramic Tile, Vinyl |
Building Features
| Features | Kitchen Island, No Animal Home, No Smoking Home, Open Floorplan, Pantry, Walk-In Closet(s) |
| Construction Material | Vinyl Siding |
| Building Amenities | Park |
| Structures | Deck, Patio |
Heating & Cooling
| Cooling | Central Air |
| Heating Type | Forced Air |
Exterior Features
| Exterior Finish | Vinyl Siding |
Neighbourhood Features
| Community Features | Park, Playground, Schools Nearby, Shopping Nearby, Sidewalks, Street Lights, Tennis Court(s), Walking/Bike Paths |
| Amenities Nearby | Park, Playground, Schools Nearby, Shopping Nearby, Sidewalks, Street Lights, Tennis Court(s), Walking/Bike Paths |
Parking
| Parking Type | Garage |
| Total Parking Spaces | 4 |
Interior Size
| Total Finished Area: | 2,001 sq ft |
| Total Finished Area (Metric): | 185.90 sq m |
Room Count
| Bedrooms: | 5 |
| Bathrooms: | 4 |
| Full Bathrooms: | 3 |
| Half Bathrooms: | 1 |
| Rooms Above Grade: | 8 |
Lot Information
| Lot Size: | 4,725 sq ft |
| Lot Size (Acres): | 0.11 acres |
| Frontage: | 42 ft |
Legal
| Legal Description: | 1111858;32;13 |
| Title to Land: | Fee Simple |
- Kitchen Island
- No Animal Home
- No Smoking Home
- Open Floorplan
- Pantry
- Walk-In Closet(s)
- Playground
- Dishwasher
- Garage Control(s)
- Microwave
- Refrigerator
- Stove(s)
- Washer/Dryer
- Park
- Separate/Exterior Entry
- Finished
- Full
- Suite
- Schools Nearby
- Shopping Nearby
- Sidewalks
- Street Lights
- Tennis Court(s)
- Walking/Bike Paths
- Vinyl Siding
- Electric
- Living Room
- Poured Concrete
- Back Yard
- Corner Lot
- Gazebo
- Landscaped
- Rectangular Lot
- Double Garage Attached
- Parking Pad
- Deck
- Patio
Main Level
| 2pc Bathroom | 5`0" x 5`4" |
| Dining Room | 10`1" x 12`4" |
| Foyer | 9`1" x 6`1" |
| Kitchen | 10`11" x 15`4" |
| Laundry | 10`8" x 8`1" |
| Living Room | 13`0" x 11`11" |
| 4pc Bathroom | 5`0" x 9`11" |
| 5pc Ensuite bath | 10`1" x 10`1" |
| Bedroom | 10`1" x 13`0" |
| Bedroom | 12`10" x 11`9" |
| Family Room | 12`9" x 14`4" |
| Bedroom - Primary | 12`9" x 12`0" |
| Walk-In Closet | 10`1" x 6`2" |
| Bedroom | 11`7" x 11`3" |
| Bedroom | 8`6" x 11`5" |
| 4pc Bathroom | 5`1" x 7`8" |
| Kitchen | 6`4" x 11`4" |
Monthly Payment Breakdown
Loading Walk Score...
What's Nearby?
Powered by Yelp
