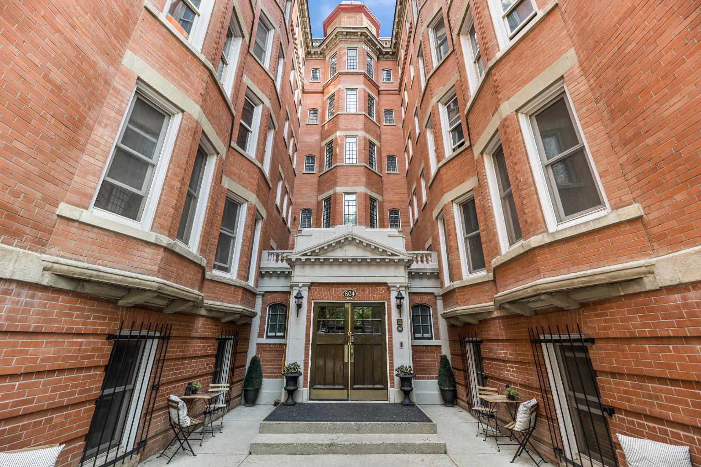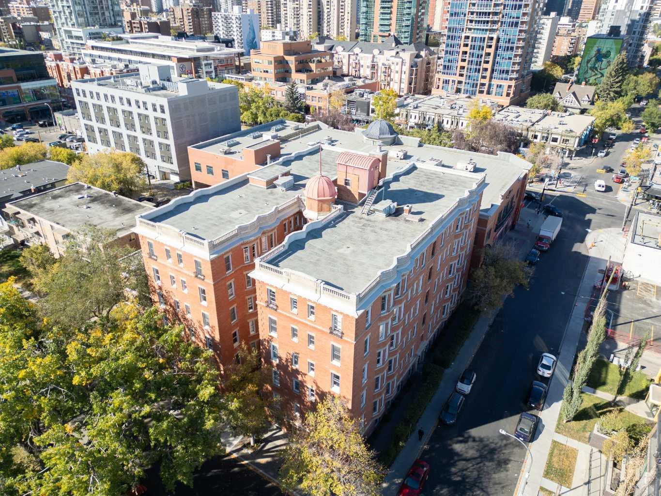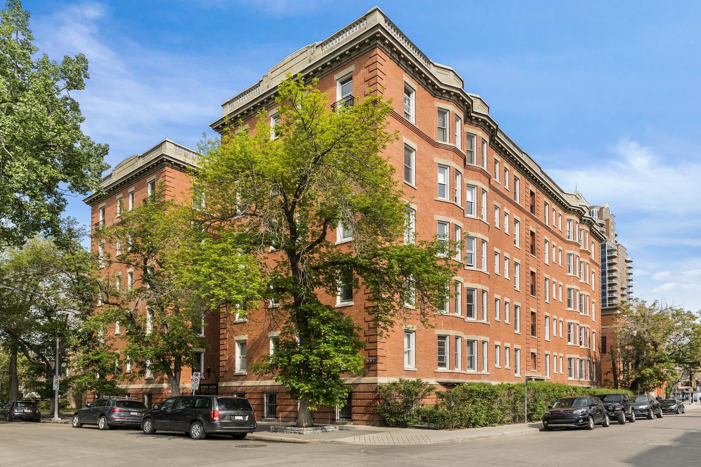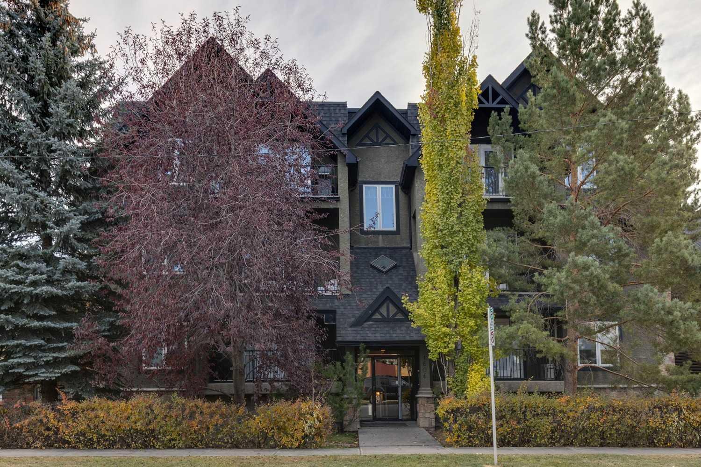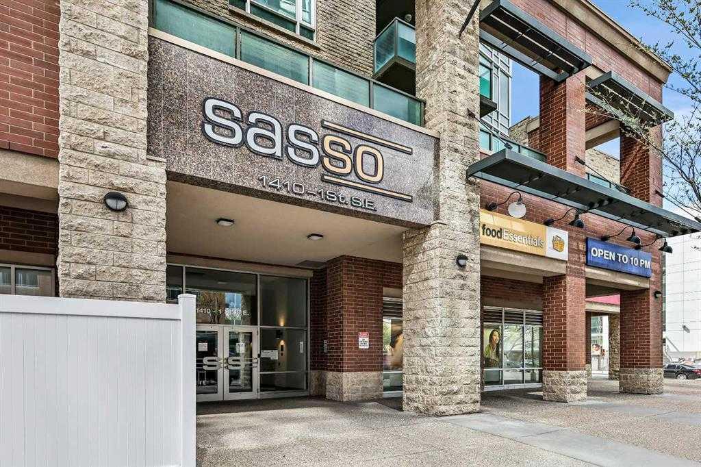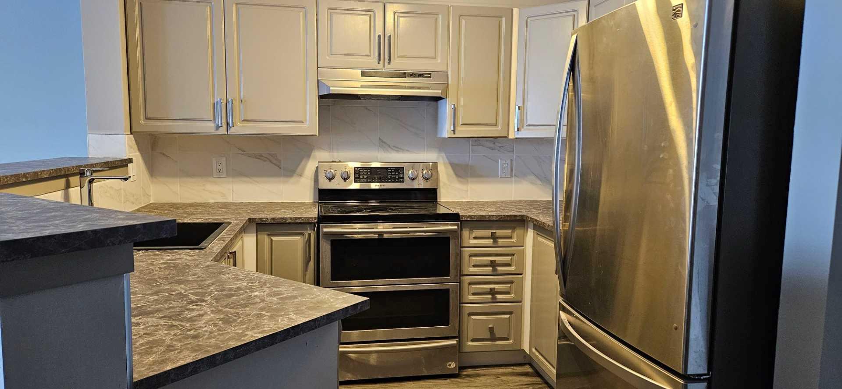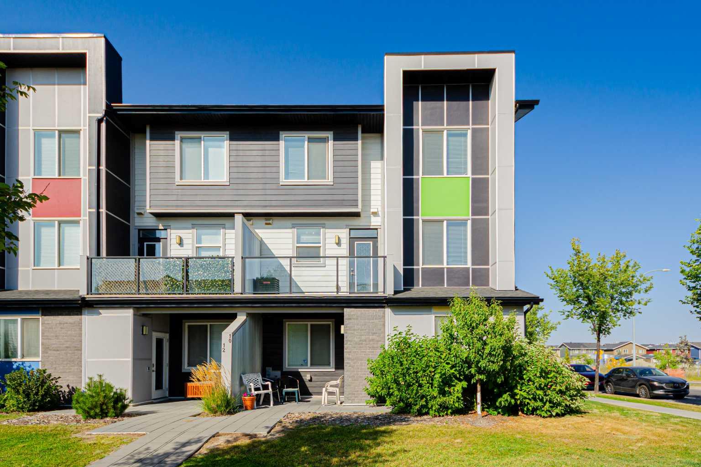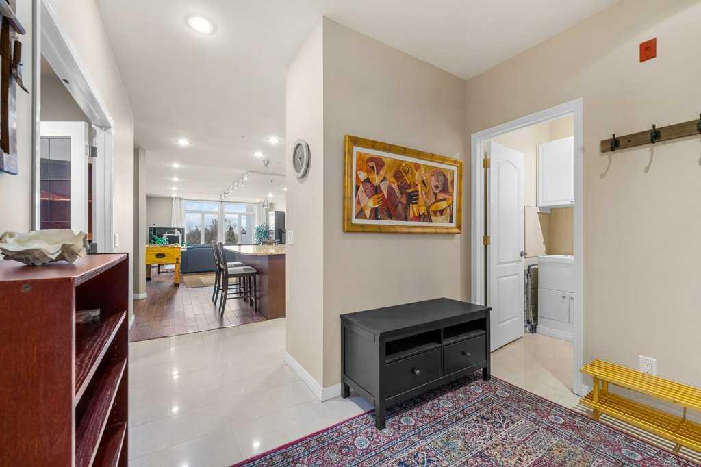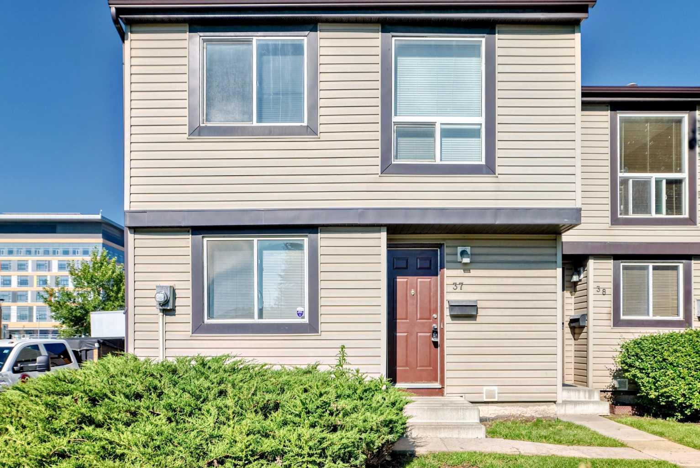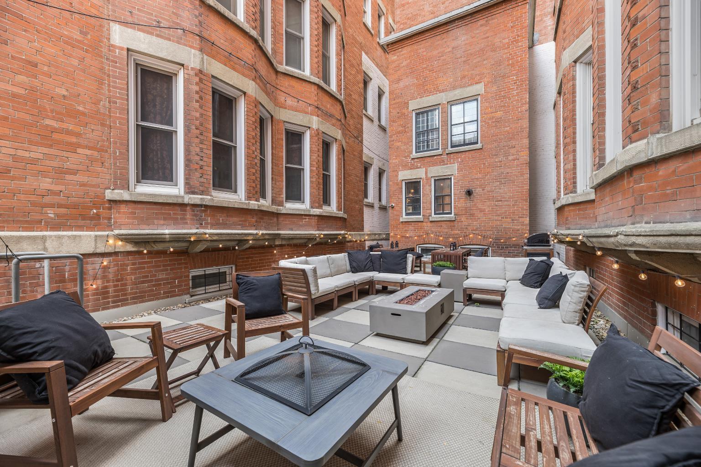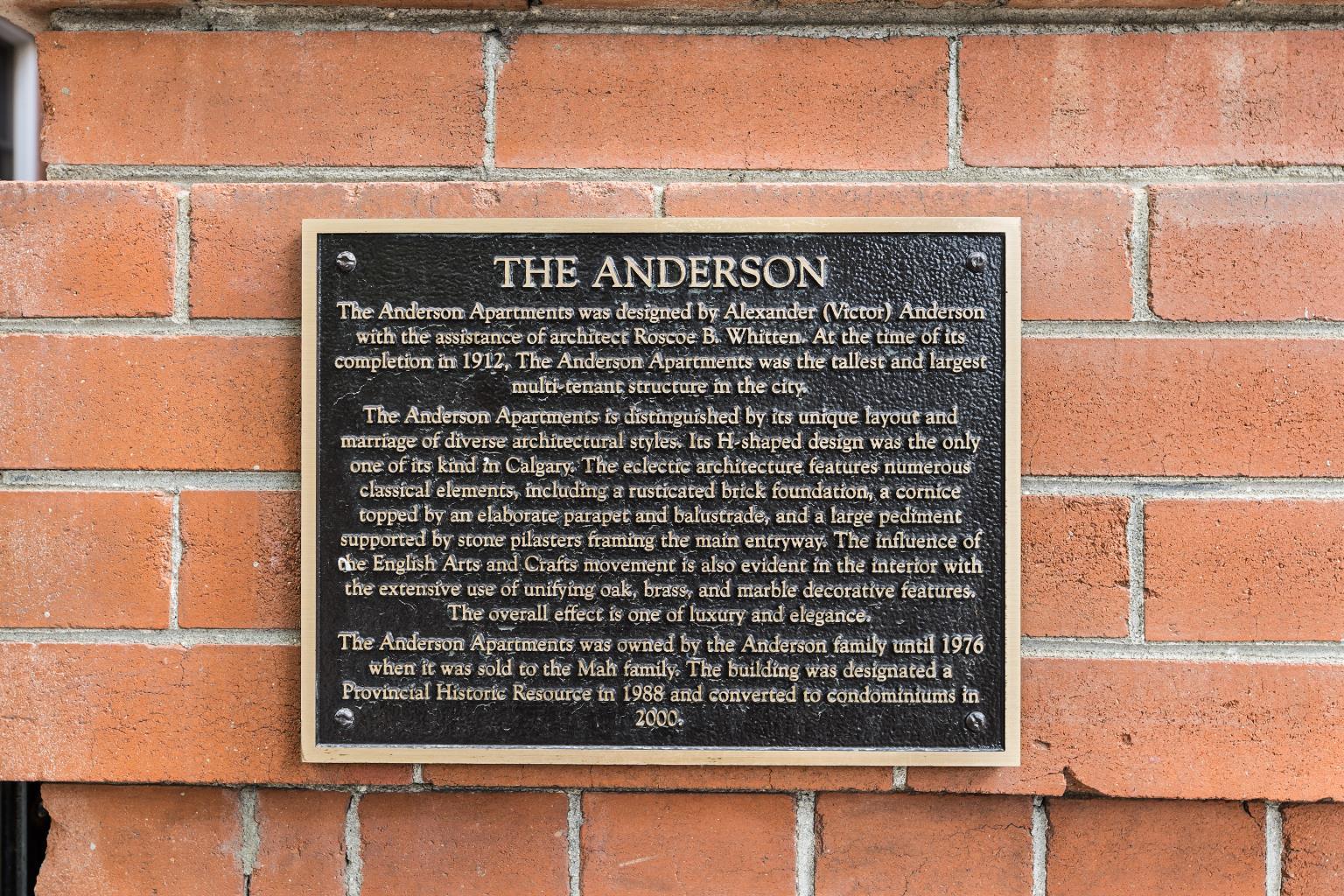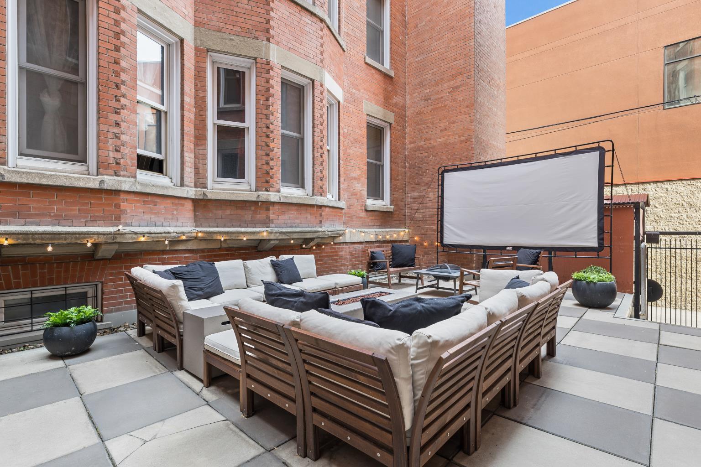510, 804 18 Avenue SW, Calgary, Alberta
Condo For Sale in Calgary, Alberta
$435,000
-
CondoProperty Type
-
1Bedrooms
-
1Bath
-
0Garage
-
603Sq Ft
-
1912Year Built
Renovated unit on top floor! Featured in Avenue magazine in 2017!
| Street Address: | 510, 804 18 Avenue SW |
| City: | Calgary |
| Province/State: | Alberta |
| Postal Code: | N/A |
| County/Parish: | Calgary |
| Subdivision: | Lower Mount Royal |
| Country: | Canada |
| Latitude: | 51.03716800 |
| Longitude: | -114.07973370 |
| MLS® Number: | A2272204 |
| Price: | $435,000 |
| Property Area: | 603 Sq ft |
| Bedrooms: | 1 |
| Bathrooms Half: | 0 |
| Bathrooms Full: | 1 |
| Living Area: | 603 Sq ft |
| Building Area: | 0 Sq ft |
| Year Built: | 1912 |
| Listing Date: | Nov 24, 2025 |
| Garage Spaces: | 0 |
| Property Type: | Residential |
| Property Subtype: | Apartment |
| MLS Status: | Pending |
Additional Details
| Flooring: | N/A |
| Construction: | Brick,Concrete |
| Parking: | Off Street |
| Appliances: | Dishwasher,Oven,Stove(s),Washer/Dryer |
| Stories: | N/A |
| Zoning: | M-C2 |
| Fireplace: | N/A |
| Amenities: | Park,Playground,Schools Nearby,Shopping Nearby,Sidewalks,Street Lights,Tennis Court(s) |
Utilities & Systems
| Heating: | Boiler |
| Cooling: | None |
| Property Type | Residential |
| Building Type | Apartment |
| Storeys | 6 |
| Square Footage | 603 sqft |
| Community Name | Lower Mount Royal |
| Subdivision Name | Lower Mount Royal |
| Title | Fee Simple |
| Land Size | Unknown |
| Built in | 1912 |
| Annual Property Taxes | Contact listing agent |
| Parking Type | Off Street |
| Time on MLS Listing | 3 days |
Bedrooms
| Above Grade | 1 |
Bathrooms
| Total | 1 |
| Partial | 0 |
Interior Features
| Appliances Included | Dishwasher, Oven, Stove(s), Washer/Dryer |
| Flooring | Ceramic Tile, Hardwood |
Building Features
| Features | Bookcases, Built-in Features, Chandelier, High Ceilings, Natural Woodwork, No Smoking Home, Soaking Tub |
| Style | Attached |
| Construction Material | Brick, Concrete |
| Building Amenities | Coin Laundry, Elevator(s), Storage |
| Structures | None |
Heating & Cooling
| Cooling | None |
| Heating Type | Boiler |
Exterior Features
| Exterior Finish | Brick, Concrete |
Neighbourhood Features
| Community Features | Park, Playground, Schools Nearby, Shopping Nearby, Sidewalks, Street Lights, Tennis Court(s) |
| Pets Allowed | Restrictions |
| Amenities Nearby | Park, Playground, Schools Nearby, Shopping Nearby, Sidewalks, Street Lights, Tennis Court(s) |
Maintenance or Condo Information
| Maintenance Fees | $547 Monthly |
| Maintenance Fees Include | Common Area Maintenance, Heat, Interior Maintenance, Professional Management, Reserve Fund Contributions, Trash |
Parking
| Parking Type | Off Street |
Interior Size
| Total Finished Area: | 603 sq ft |
| Total Finished Area (Metric): | 56.06 sq m |
Room Count
| Bedrooms: | 1 |
| Bathrooms: | 1 |
| Full Bathrooms: | 1 |
| Rooms Above Grade: | 4 |
Lot Information
- Bookcases
- Built-in Features
- Chandelier
- High Ceilings
- Natural Woodwork
- No Smoking Home
- Soaking Tub
- Courtyard
- Lighting
- Outdoor Grill
- Dishwasher
- Oven
- Stove(s)
- Washer/Dryer
- Coin Laundry
- Elevator(s)
- Storage
- Park
- Playground
- Schools Nearby
- Shopping Nearby
- Sidewalks
- Street Lights
- Tennis Court(s)
- Brick
- Concrete
- Off Street
- None
Main Level
| 4pc Bathroom | 10`8" x 4`10" |
| Bedroom | 13`10" x 9`5" |
| Dining Room | 15`8" x 10`1" |
| Kitchen | 10`8" x 6`7" |
| Living Room | 15`8" x 10`1" |
Monthly Payment Breakdown
Principal & Interest:
$0
Property Tax:
$0
Home Insurance:
$0
HOA Fees:
$0
PMI:
$0
Total Monthly Payment:
$0
Chart Mortgage:
Loading Walk Score...
What's Nearby?
Powered by Yelp

