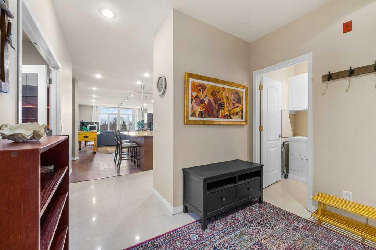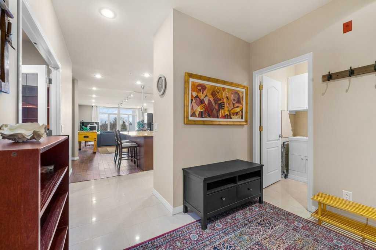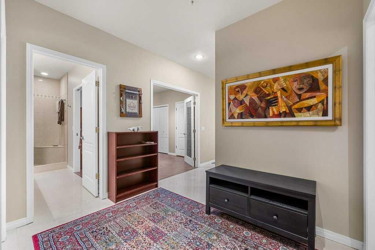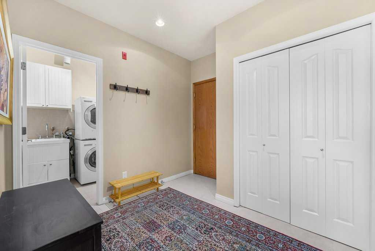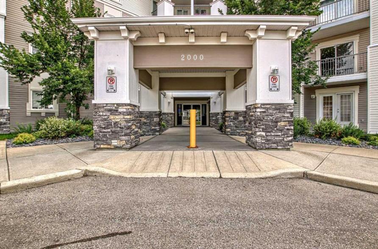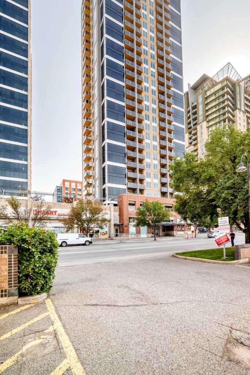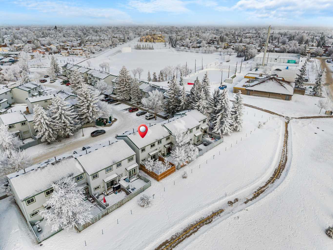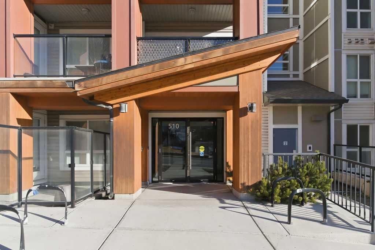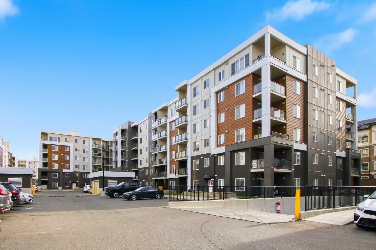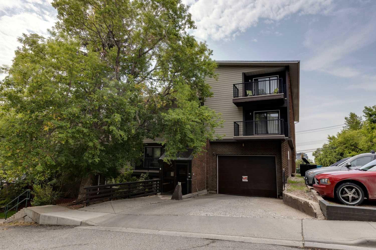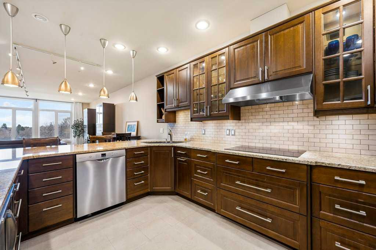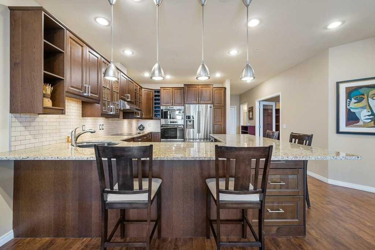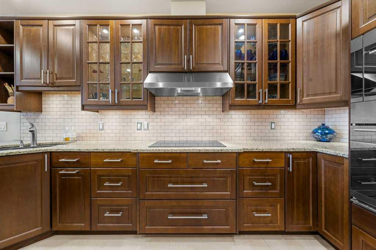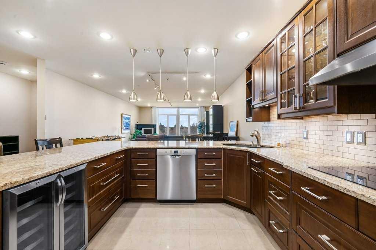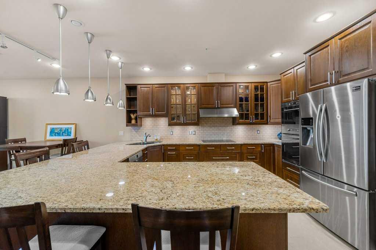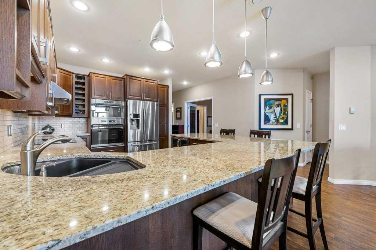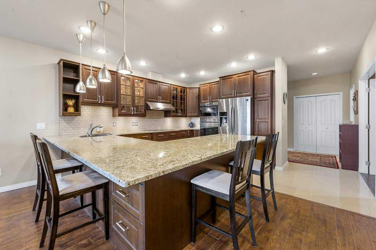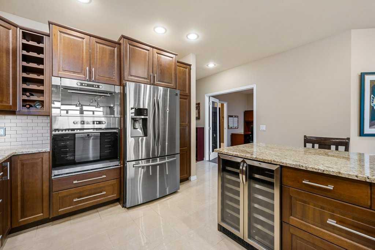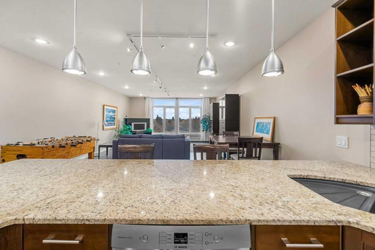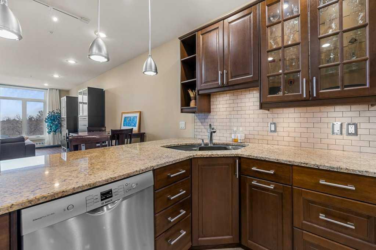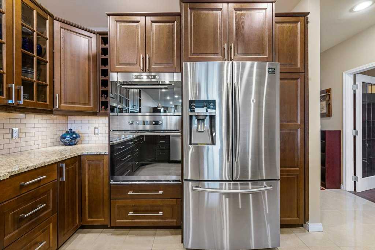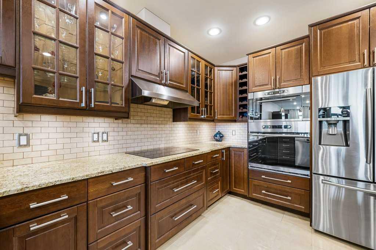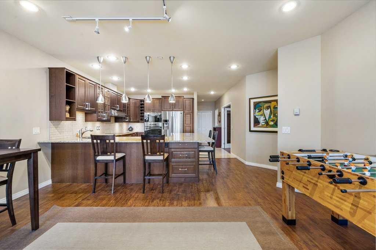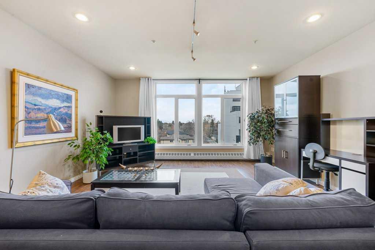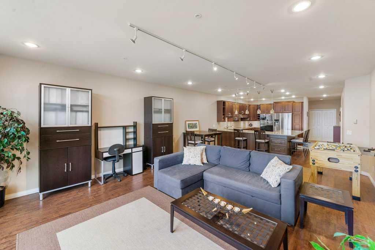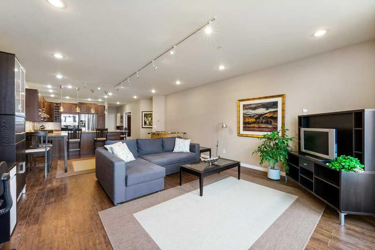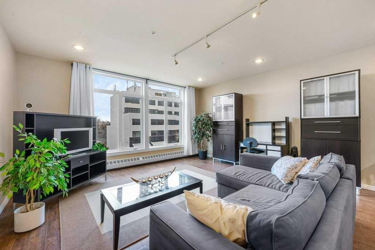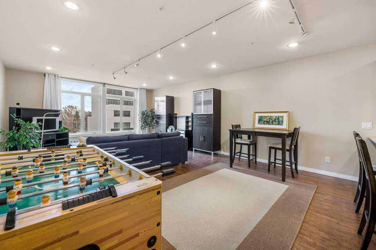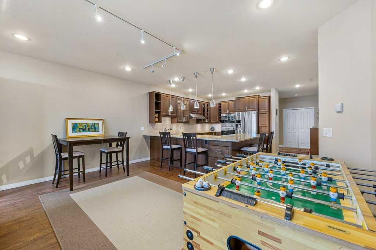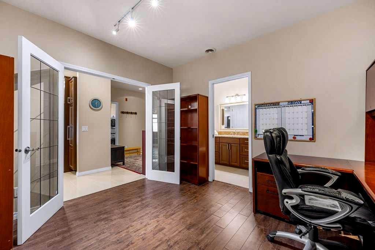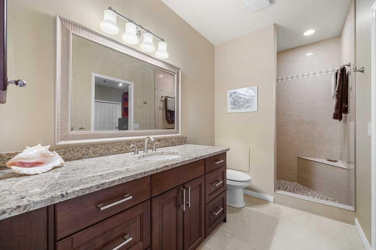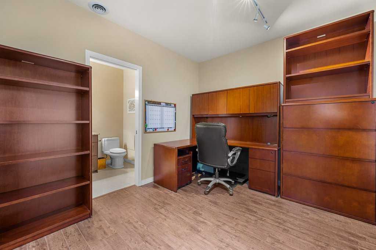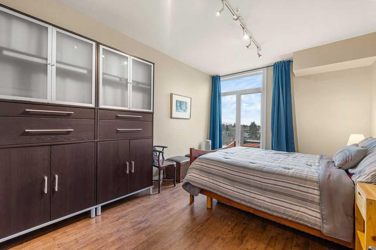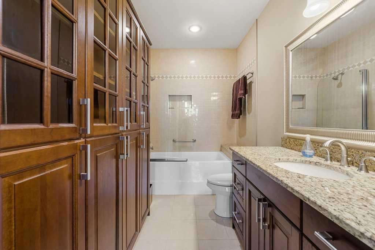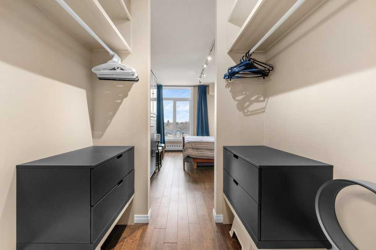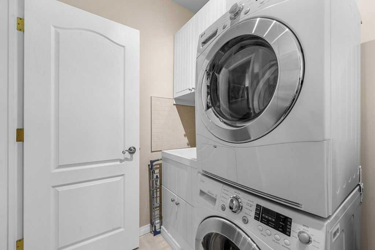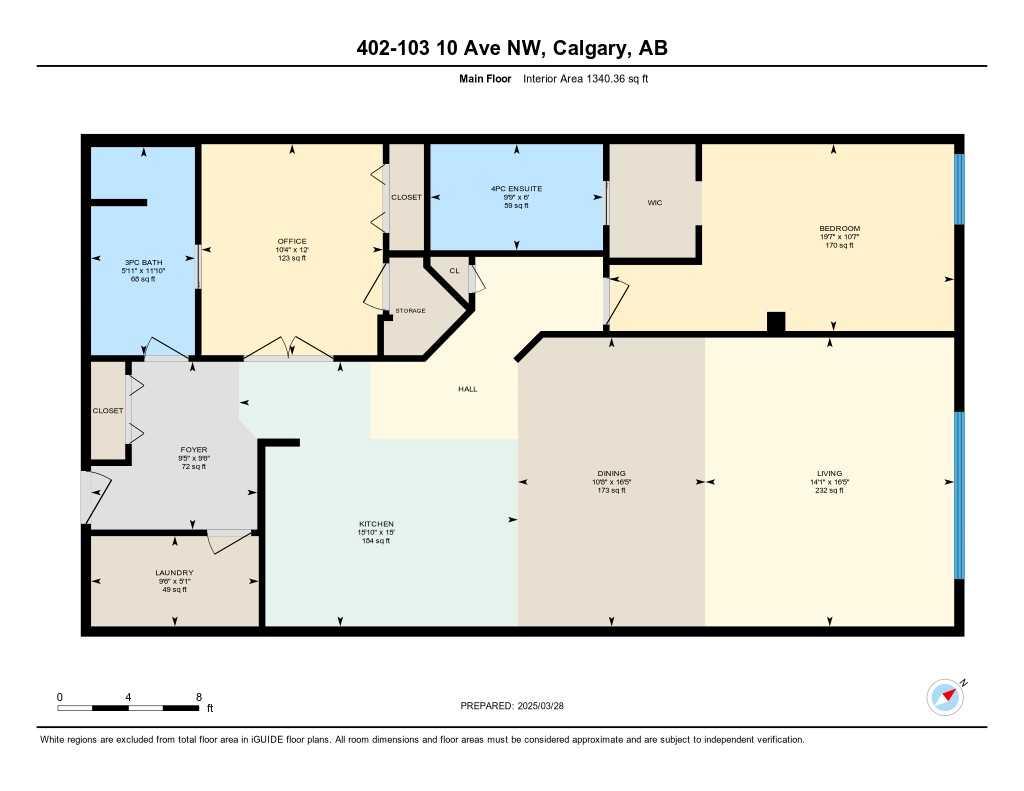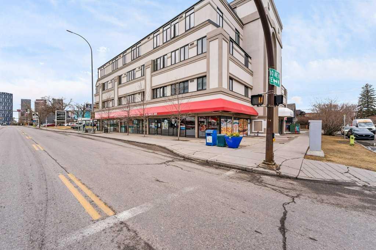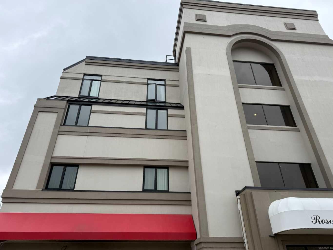402, 103 10 Avenue NW, Calgary, Alberta
Condo For Sale in Calgary, Alberta
$349,000
-
CondoProperty Type
-
2Bedrooms
-
2Bath
-
1Garage
-
1,340Sq Ft
-
1980Year Built
Step into over 1,340 sq. ft. of penthouse-level living in one of Calgary’s most walkable, vibrant neighbourhoods. This fully renovated 2-bedroom, 2-bathroom condo offers a seamless blend of luxury, comfort, and urban convenience. High 9-foot ceilings and a bright open layout create an airy, sophisticated atmosphere, while the large & open chefs kitchen—with granite counters, an induction cooktop, wine fridge, and large sit-up island—sets the stage for everything from morning coffees to weekend entertaining. Just a short stroll from downtown, Chinatown, trendy cafés, local shops, and river pathways, this home connects you to the best of inner-city life. Enjoy the ease of in-suite laundry, underground parking, and quiet concrete construction, all in a building that’s recently undergone a $2.9 million exterior transformation—fully completed and paid for. With over $78,000 in professional interior renovations, this penthouse feels fresh, refined, and move-in ready. Whether you’re working from home, downsizing, or embracing city living, this is where modern design meets effortless lifestyle. Will not disappoint, and at this price point, it's some serious value.
| Street Address: | 402, 103 10 Avenue NW |
| City: | Calgary |
| Province/State: | Alberta |
| Postal Code: | N/A |
| County/Parish: | Calgary |
| Subdivision: | Crescent Heights |
| Country: | Canada |
| Latitude: | 51.06128570 |
| Longitude: | -114.06299237 |
| MLS® Number: | A2264448 |
| Price: | $349,000 |
| Property Area: | 1,340 Sq ft |
| Bedrooms: | 2 |
| Bathrooms Half: | 0 |
| Bathrooms Full: | 2 |
| Living Area: | 1,340 Sq ft |
| Building Area: | 0 Sq ft |
| Year Built: | 1980 |
| Listing Date: | Oct 27, 2025 |
| Garage Spaces: | 1 |
| Property Type: | Residential |
| Property Subtype: | Apartment |
| MLS Status: | Active |
Additional Details
| Flooring: | N/A |
| Construction: | Concrete |
| Parking: | Assigned,Parkade |
| Appliances: | Dishwasher,Dryer,Induction Cooktop,Microwave,Refrigerator,Washer,Wine Refrigerator |
| Stories: | N/A |
| Zoning: | DC (pre 1P2007) |
| Fireplace: | N/A |
| Amenities: | Park,Schools Nearby,Shopping Nearby,Tennis Court(s),Walking/Bike Paths |
Utilities & Systems
| Heating: | Hot Water |
| Cooling: | Window Unit(s) |
| Property Type | Residential |
| Building Type | Apartment |
| Storeys | 4 |
| Square Footage | 1,340 sqft |
| Community Name | Crescent Heights |
| Subdivision Name | Crescent Heights |
| Title | Fee Simple |
| Land Size | 0.00 acres |
| Built in | 1980 |
| Annual Property Taxes | Contact listing agent |
| Parking Type | Assigned |
| Time on MLS Listing | 9 days |
Bedrooms
| Above Grade | 2 |
Bathrooms
| Total | 2 |
| Partial | 0 |
Interior Features
| Appliances Included | Dishwasher, Dryer, Induction Cooktop, Microwave, Refrigerator, Washer, Wine Refrigerator |
| Flooring | Laminate |
Building Features
| Features | Closet Organizers, Double Vanity, Elevator, French Door, Granite Counters, High Ceilings, Kitchen Island, No Animal Home, No Smoking Home, Open Floorplan, Recessed Lighting |
| Style | Attached |
| Construction Material | Concrete |
| Building Amenities | Elevator(s), Laundry, Parking, Secured Parking |
| Structures | None |
Heating & Cooling
| Cooling | Window Unit(s) |
| Heating Type | Hot Water |
Exterior Features
| Exterior Finish | Concrete |
Neighbourhood Features
| Community Features | Park, Schools Nearby, Shopping Nearby, Tennis Court(s), Walking/Bike Paths |
| Pets Allowed | Cats OK |
| Amenities Nearby | Park, Schools Nearby, Shopping Nearby, Tennis Court(s), Walking/Bike Paths |
Maintenance or Condo Information
| Maintenance Fees | $900 Monthly |
| Maintenance Fees Include | Common Area Maintenance, Heat, Insurance, Maintenance Grounds, Parking, Professional Management, Reserve Fund Contributions, Sewer, Trash, Water |
Parking
| Parking Type | Assigned |
| Total Parking Spaces | 1 |
Interior Size
| Total Finished Area: | 1,340 sq ft |
| Total Finished Area (Metric): | 124.52 sq m |
Room Count
| Bedrooms: | 2 |
| Bathrooms: | 2 |
| Full Bathrooms: | 2 |
Lot Information
| Lot Size (Acres): | 0.00 acres |
| Frontage: | 0 ft |
Legal
| Legal Description: | 9612666;33 |
| Title to Land: | Fee Simple |
- Closet Organizers
- Double Vanity
- Elevator
- French Door
- Granite Counters
- High Ceilings
- Kitchen Island
- No Animal Home
- No Smoking Home
- Open Floorplan
- Recessed Lighting
- None
- Dishwasher
- Dryer
- Induction Cooktop
- Microwave
- Refrigerator
- Washer
- Wine Refrigerator
- Elevator(s)
- Laundry
- Parking
- Secured Parking
- Park
- Schools Nearby
- Shopping Nearby
- Tennis Court(s)
- Walking/Bike Paths
- Concrete
- Assigned
- Parkade
Floor plan information is not available for this property.
Monthly Payment Breakdown
Loading Walk Score...
What's Nearby?
Powered by Yelp
REALTOR® Details
Curtis Atkinson
- (403) 287-3880
- [email protected]
- RE/MAX House of Real Estate
