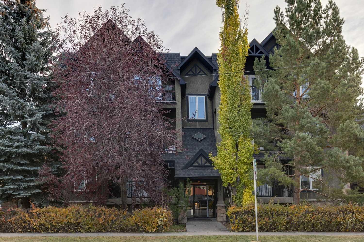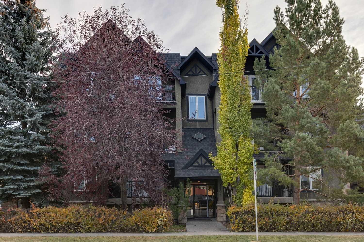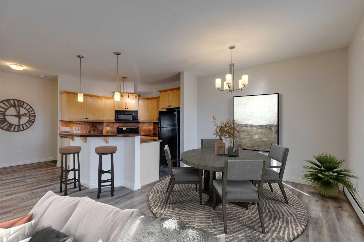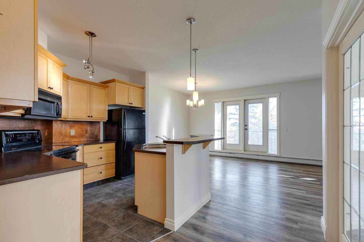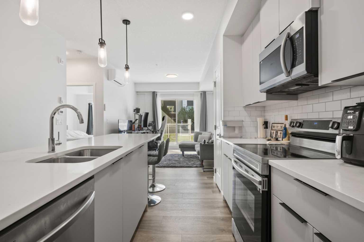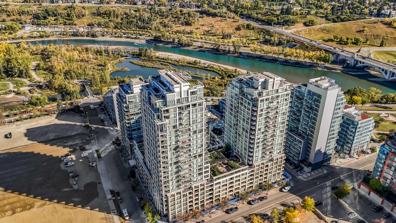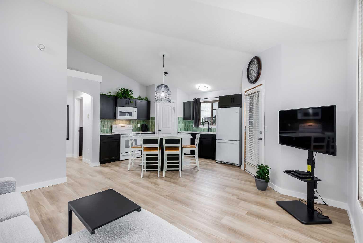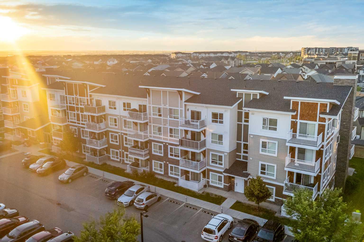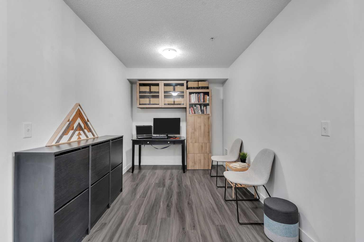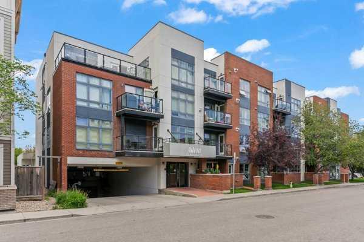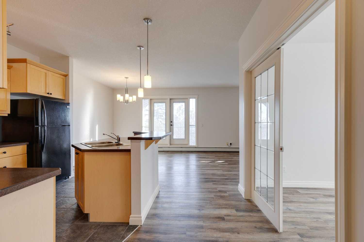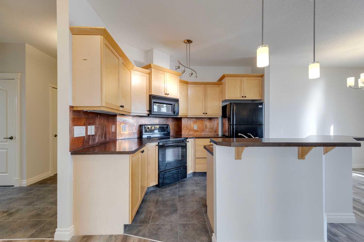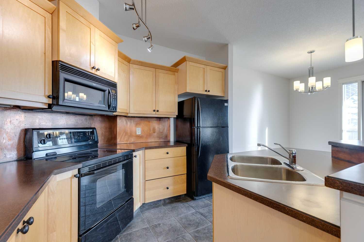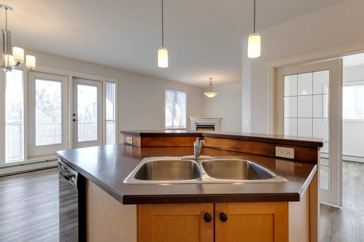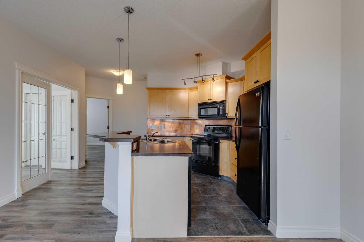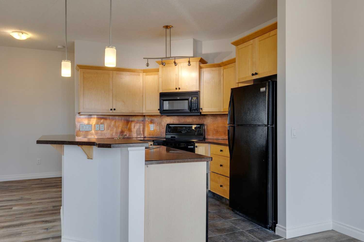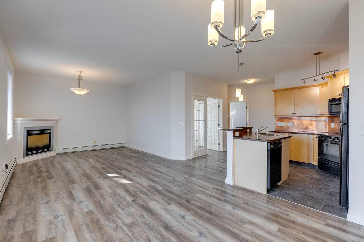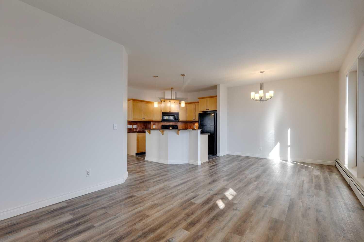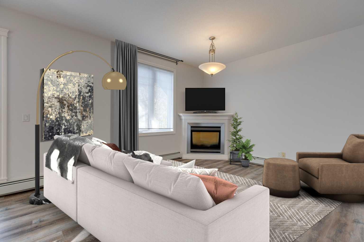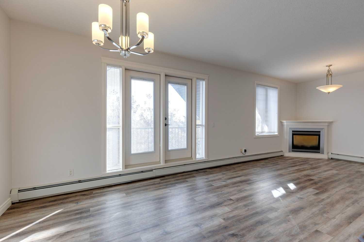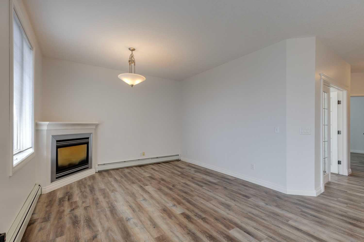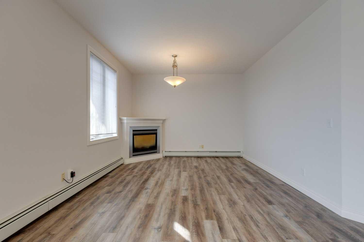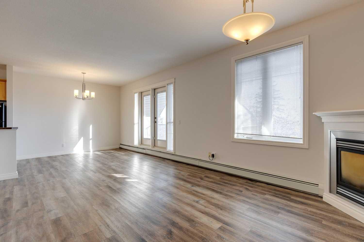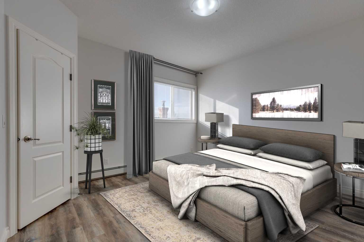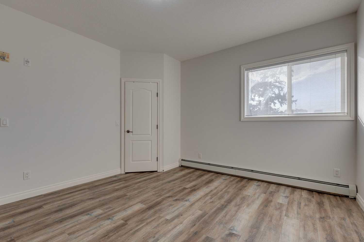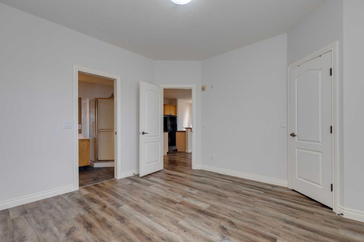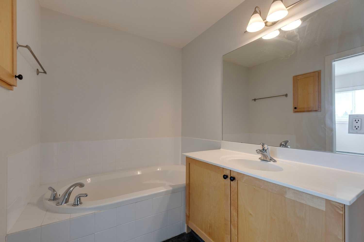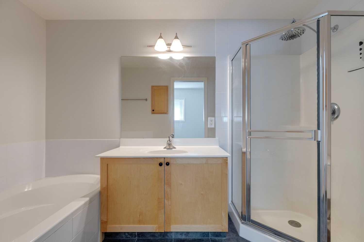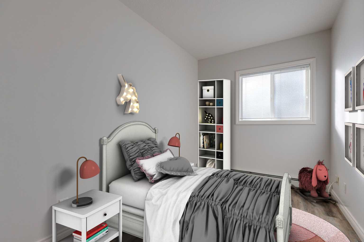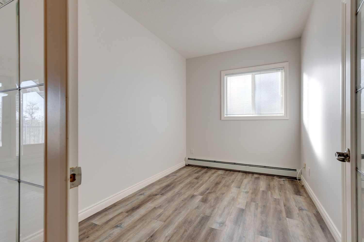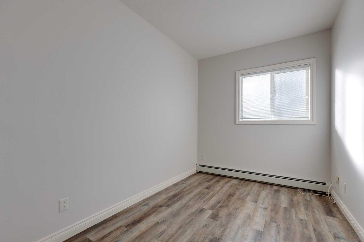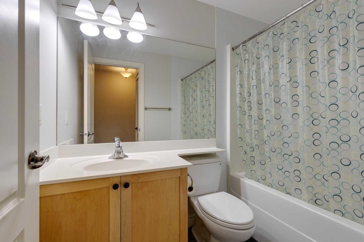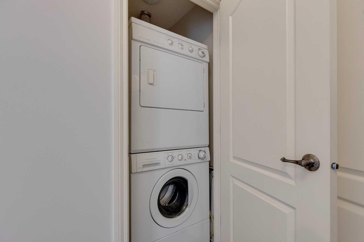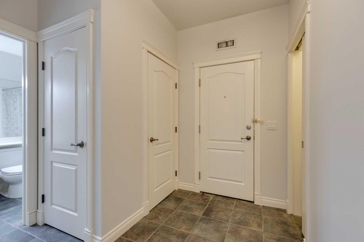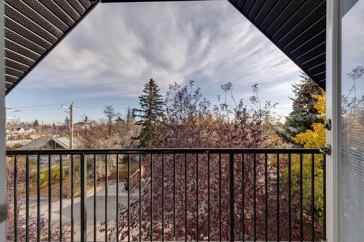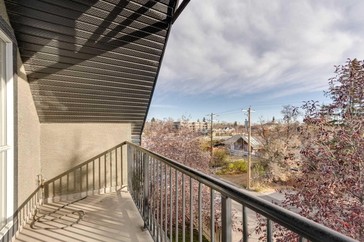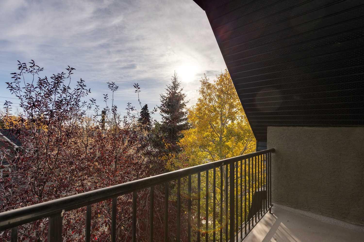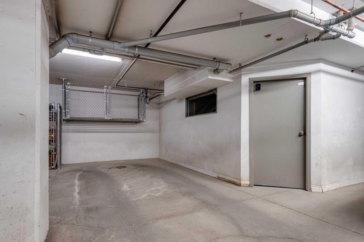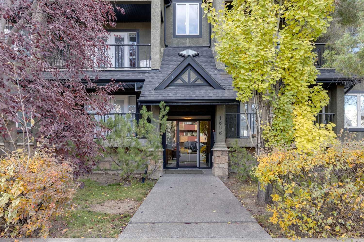304, 1606 4 Street NW, Calgary, Alberta
Condo For Sale in Calgary, Alberta
$348,000
-
CondoProperty Type
-
2Bedrooms
-
2Bath
-
0Garage
-
983Sq Ft
-
2004Year Built
Crescent Heights - #304, 1606 4 Street NW: Walk to downtown from this TOP FLOOR CORNER CONDO in Crescent Pointe, located in the highly desirable community of Crescent Heights. This freshly painted, turn-key unit offers 983 sqft. of bright, open living space with laminate flooring throughout, 2 bedrooms, 2 full bathrooms, and titled underground parking with a storage locker. The spacious layout features a central kitchen with a breakfast bar that seats four, an adjoining dining area with access to a covered balcony with a BBQ gas line, and a bright living room with a cozy corner gas fireplace with mantle. The primary bedroom includes a walk-in closet and a 4-piece ensuite with a separate shower with rain shower head and a soaker tub. You will also find a second bedroom with French doors which could double as a den and a 4 pc main bathroom. Additional features include in-suite laundry, a wide parking stall, a storage locker, and visitor parking. This well-maintained building is located with easy access to Deerfoot and Crowchild Trails, minutes to downtown, near SAIT, the Bow River, parks, playgrounds, and schools. Shows well - call today for more information!
| Street Address: | 304, 1606 4 Street NW |
| City: | Calgary |
| Province/State: | Alberta |
| Postal Code: | N/A |
| County/Parish: | Calgary |
| Subdivision: | Crescent Heights |
| Country: | Canada |
| Latitude: | 51.06602821 |
| Longitude: | -114.07107773 |
| MLS® Number: | A2266512 |
| Price: | $348,000 |
| Property Area: | 983 Sq ft |
| Bedrooms: | 2 |
| Bathrooms Half: | 0 |
| Bathrooms Full: | 2 |
| Living Area: | 983 Sq ft |
| Building Area: | 0 Sq ft |
| Year Built: | 2004 |
| Listing Date: | Oct 28, 2025 |
| Garage Spaces: | 0 |
| Property Type: | Residential |
| Property Subtype: | Apartment |
| MLS Status: | Active |
Additional Details
| Flooring: | N/A |
| Construction: | Stone,Stucco |
| Parking: | Parkade,Underground |
| Appliances: | Dishwasher,Dryer,Electric Range,Microwave Hood Fan,Refrigerator,Washer,Window Coverings |
| Stories: | N/A |
| Zoning: | M-C1 d142 |
| Fireplace: | N/A |
| Amenities: | Park,Playground,Schools Nearby,Shopping Nearby,Sidewalks,Street Lights,Walking/Bike Paths |
Utilities & Systems
| Heating: | Baseboard |
| Cooling: | None |
| Property Type | Residential |
| Building Type | Apartment |
| Storeys | 3 |
| Square Footage | 983 sqft |
| Community Name | Crescent Heights |
| Subdivision Name | Crescent Heights |
| Title | Fee Simple |
| Land Size | Unknown |
| Built in | 2004 |
| Annual Property Taxes | Contact listing agent |
| Parking Type | Underground |
| Time on MLS Listing | 26 days |
Bedrooms
| Above Grade | 2 |
Bathrooms
| Total | 2 |
| Partial | 0 |
Interior Features
| Appliances Included | Dishwasher, Dryer, Electric Range, Microwave Hood Fan, Refrigerator, Washer, Window Coverings |
| Flooring | Laminate, Tile |
Building Features
| Features | Kitchen Island, Open Floorplan, Walk-In Closet(s) |
| Style | Attached |
| Construction Material | Stone, Stucco |
| Building Amenities | Bicycle Storage, Parking, Secured Parking, Storage, Trash, Visitor Parking |
| Structures | Balcony(s) |
Heating & Cooling
| Cooling | None |
| Heating Type | Baseboard |
Exterior Features
| Exterior Finish | Stone, Stucco |
Neighbourhood Features
| Community Features | Park, Playground, Schools Nearby, Shopping Nearby, Sidewalks, Street Lights, Walking/Bike Paths |
| Pets Allowed | Yes |
| Amenities Nearby | Park, Playground, Schools Nearby, Shopping Nearby, Sidewalks, Street Lights, Walking/Bike Paths |
Maintenance or Condo Information
| Maintenance Fees | $721 Monthly |
| Maintenance Fees Include | Common Area Maintenance, Gas, Heat, Insurance, Parking, Professional Management, Reserve Fund Contributions, Sewer, Snow Removal, Trash, Water |
Parking
| Parking Type | Underground |
| Total Parking Spaces | 1 |
Interior Size
| Total Finished Area: | 983 sq ft |
| Total Finished Area (Metric): | 91.35 sq m |
| Main Level: | 983 sq ft |
Room Count
| Bedrooms: | 2 |
| Bathrooms: | 2 |
| Full Bathrooms: | 2 |
| Rooms Above Grade: | 5 |
Lot Information
Legal
| Legal Description: | 0313633;14 |
| Title to Land: | Fee Simple |
- Kitchen Island
- Open Floorplan
- Walk-In Closet(s)
- Balcony
- Dishwasher
- Dryer
- Electric Range
- Microwave Hood Fan
- Refrigerator
- Washer
- Window Coverings
- Bicycle Storage
- Parking
- Secured Parking
- Storage
- Trash
- Visitor Parking
- Park
- Playground
- Schools Nearby
- Shopping Nearby
- Sidewalks
- Street Lights
- Walking/Bike Paths
- Stone
- Stucco
- Gas
- Living Room
- Parkade
- Underground
- Balcony(s)
Floor plan information is not available for this property.
Monthly Payment Breakdown
Loading Walk Score...
What's Nearby?
Powered by Yelp
