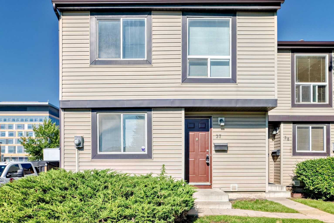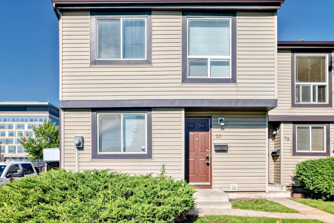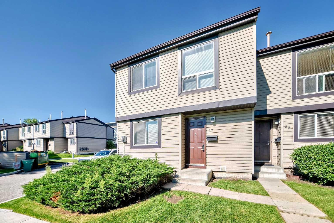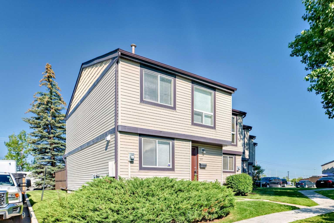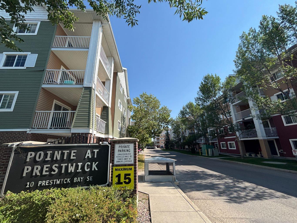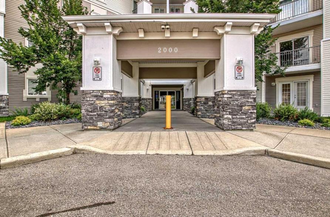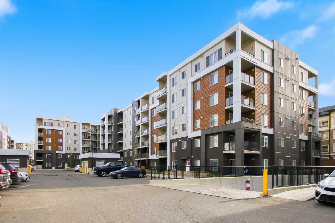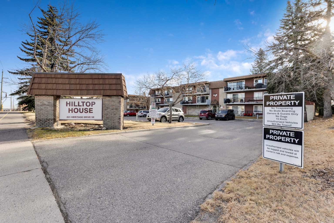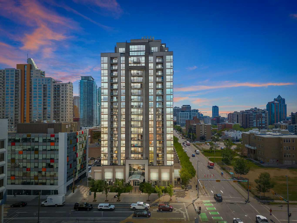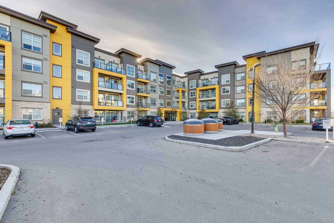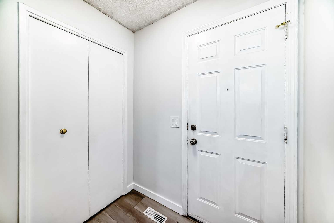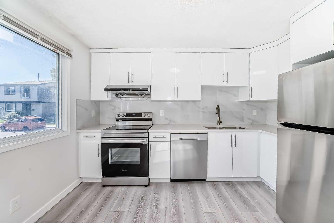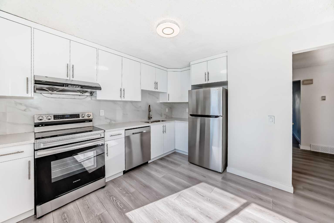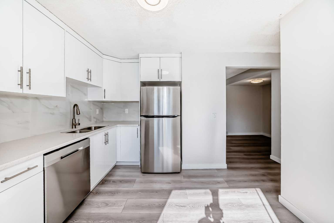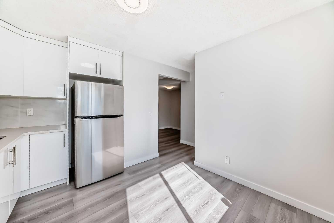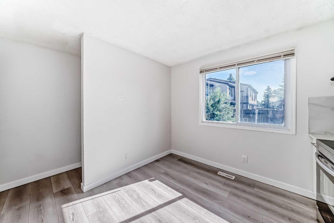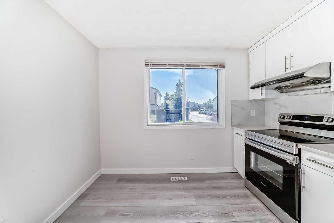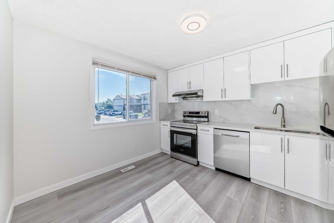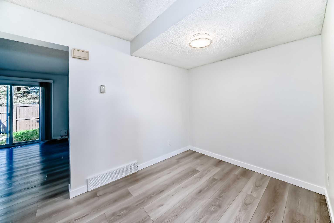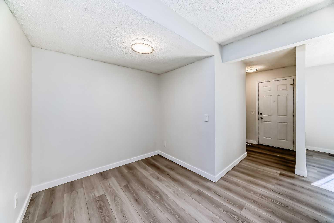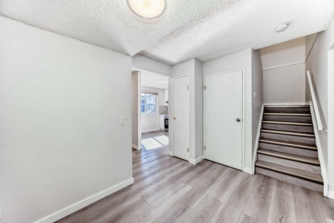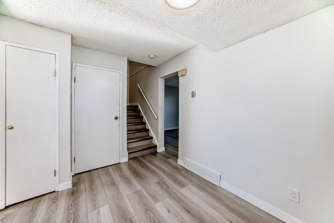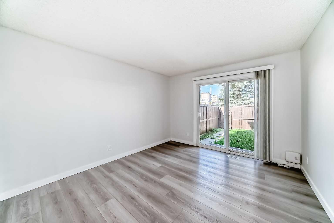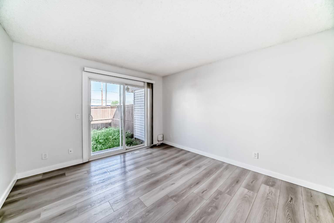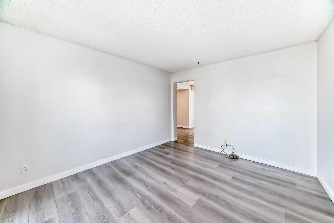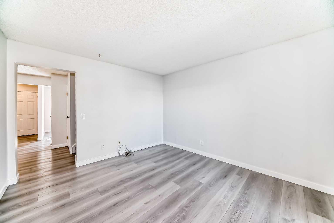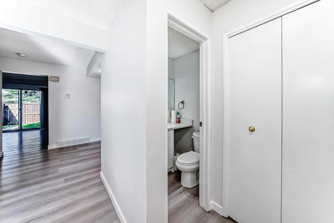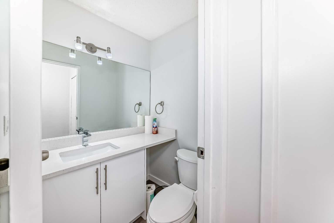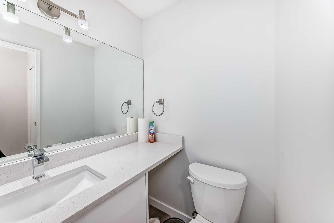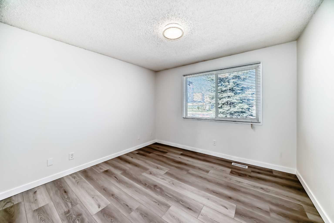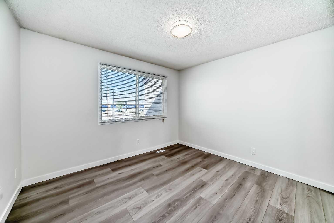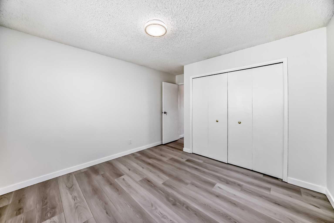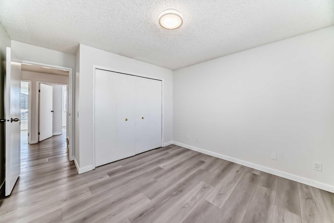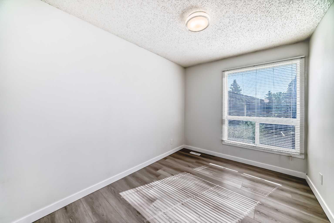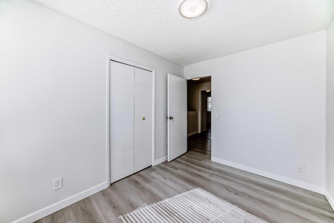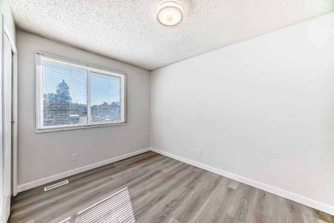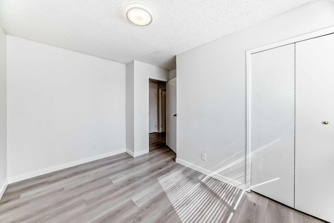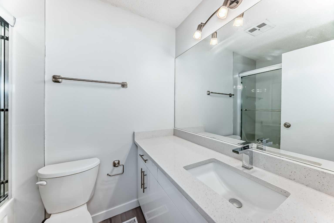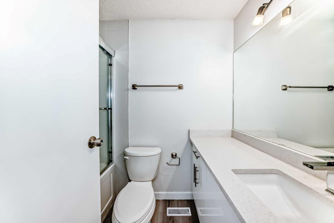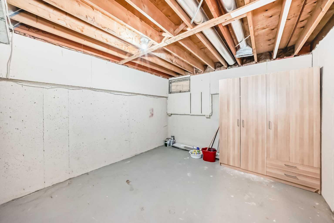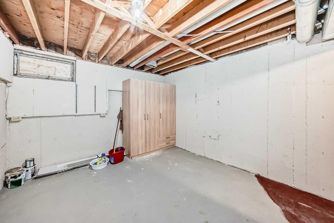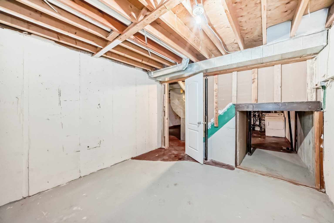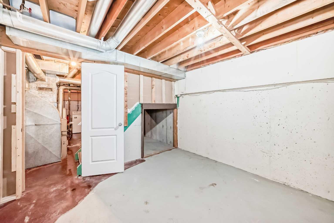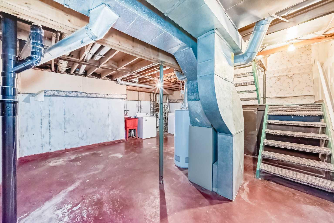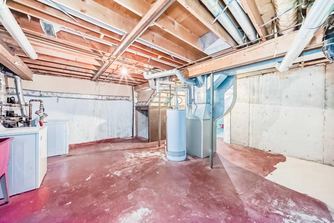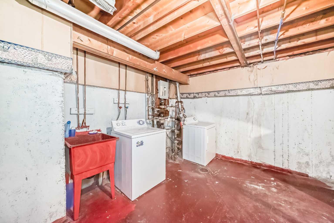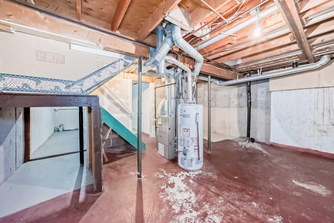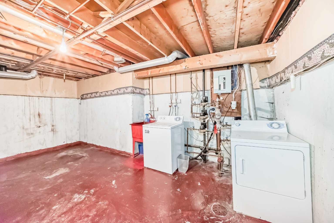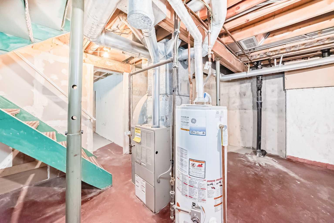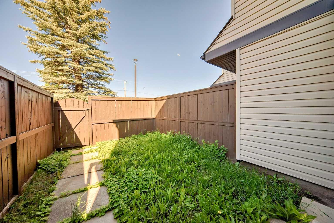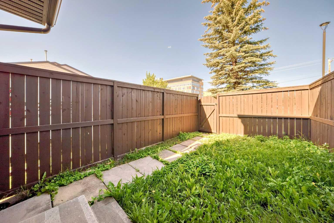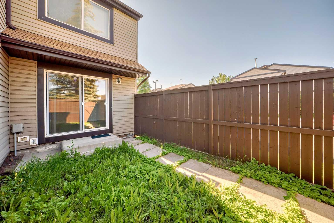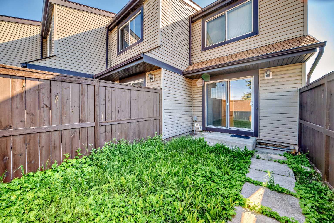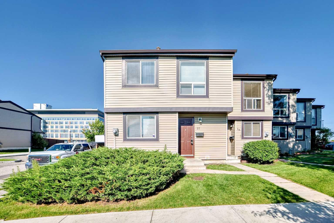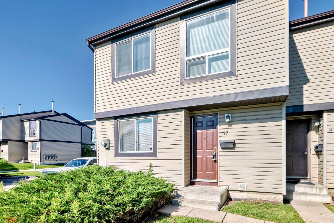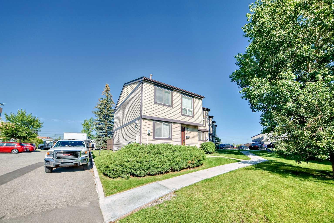37, 3029 Rundleson Road NE, Calgary, Alberta
Condo For Sale in Calgary, Alberta
$349,000
-
CondoProperty Type
-
3Bedrooms
-
2Bath
-
0Garage
-
1,096Sq Ft
-
1978Year Built
*** #37-3029 Rundleson RD NE *** Upgraded two storey townhouse in perfect location , walk to shopping , hospital , school , playground , and even LRT station . Easy access to Deerfoot TR , 16AV and Stoney TR . Standard three bedrooms , one and half bathroom . unspoiled basement for your personal future design . Tons of upgrades including full kitchen cabinets , quartz counter top and all appliances ( 2023 ) , quartz counter top in all bathrooms , upgraded bath tub and all toilets ( 2023 ) , upgraded power outlets , switches and lights , upgraded vinyl windows , newer venetian blinds ( 2023 ) , newer paint inside and doors and trims . Best property for the investor or first time buyers , Move in ready conditions , Won't last , Call your agent today !
| Street Address: | 37, 3029 Rundleson Road NE |
| City: | Calgary |
| Province/State: | Alberta |
| Postal Code: | N/A |
| County/Parish: | Calgary |
| Subdivision: | Rundle |
| Country: | Canada |
| Latitude: | 51.08019338 |
| Longitude: | -113.98071565 |
| MLS® Number: | A2263015 |
| Price: | $349,000 |
| Property Area: | 1,096 Sq ft |
| Bedrooms: | 3 |
| Bathrooms Half: | 1 |
| Bathrooms Full: | 1 |
| Living Area: | 1,096 Sq ft |
| Building Area: | 0 Sq ft |
| Year Built: | 1978 |
| Listing Date: | Oct 08, 2025 |
| Garage Spaces: | 0 |
| Property Type: | Residential |
| Property Subtype: | Row/Townhouse |
| MLS Status: | Active |
Additional Details
| Flooring: | N/A |
| Construction: | Vinyl Siding,Wood Frame |
| Parking: | Stall |
| Appliances: | Dishwasher,Electric Stove,Range Hood,Refrigerator,Washer/Dryer,Window Coverings |
| Stories: | N/A |
| Zoning: | M-C1 d75 |
| Fireplace: | N/A |
| Amenities: | Park,Playground,Schools Nearby,Shopping Nearby,Sidewalks,Street Lights,Walking/Bike Paths |
Utilities & Systems
| Heating: | Forced Air,Natural Gas |
| Cooling: | None |
| Property Type | Residential |
| Building Type | Row/Townhouse |
| Square Footage | 1,096 sqft |
| Community Name | Rundle |
| Subdivision Name | Rundle |
| Title | Fee Simple |
| Land Size | Unknown |
| Built in | 1978 |
| Annual Property Taxes | Contact listing agent |
| Parking Type | Stall |
| Time on MLS Listing | 47 days |
Bedrooms
| Above Grade | 3 |
Bathrooms
| Total | 2 |
| Partial | 1 |
Interior Features
| Appliances Included | Dishwasher, Electric Stove, Range Hood, Refrigerator, Washer/Dryer, Window Coverings |
| Flooring | Laminate, Vinyl Plank |
Building Features
| Features | Quartz Counters, Vinyl Windows |
| Style | Attached |
| Construction Material | Vinyl Siding, Wood Frame |
| Building Amenities | Parking, Trash |
| Structures | Patio |
Heating & Cooling
| Cooling | None |
| Heating Type | Forced Air, Natural Gas |
Exterior Features
| Exterior Finish | Vinyl Siding, Wood Frame |
Neighbourhood Features
| Community Features | Park, Playground, Schools Nearby, Shopping Nearby, Sidewalks, Street Lights, Walking/Bike Paths |
| Pets Allowed | Yes |
| Amenities Nearby | Park, Playground, Schools Nearby, Shopping Nearby, Sidewalks, Street Lights, Walking/Bike Paths |
Maintenance or Condo Information
| Maintenance Fees | $346 Monthly |
| Maintenance Fees Include | Insurance, Maintenance Grounds, Parking, Professional Management, Reserve Fund Contributions, Snow Removal, Trash |
Parking
| Parking Type | Stall |
| Total Parking Spaces | 1 |
Interior Size
| Total Finished Area: | 1,096 sq ft |
| Total Finished Area (Metric): | 101.85 sq m |
| Main Level: | 534 sq ft |
| Upper Level: | 563 sq ft |
Room Count
| Bedrooms: | 3 |
| Bathrooms: | 2 |
| Full Bathrooms: | 1 |
| Half Bathrooms: | 1 |
| Rooms Above Grade: | 5 |
Lot Information
Legal
| Legal Description: | 8310851;37 |
| Title to Land: | Fee Simple |
- Quartz Counters
- Vinyl Windows
- Private Yard
- Dishwasher
- Electric Stove
- Range Hood
- Refrigerator
- Washer/Dryer
- Window Coverings
- Parking
- Trash
- Full
- Park
- Playground
- Schools Nearby
- Shopping Nearby
- Sidewalks
- Street Lights
- Walking/Bike Paths
- Vinyl Siding
- Wood Frame
- Poured Concrete
- Back Yard
- Landscaped
- Rectangular Lot
- Stall
- Patio
Floor plan information is not available for this property.
Monthly Payment Breakdown
Loading Walk Score...
What's Nearby?
Powered by Yelp
