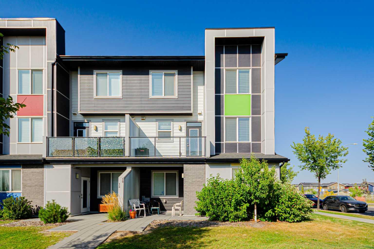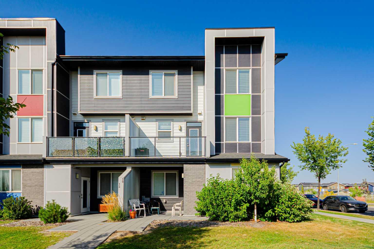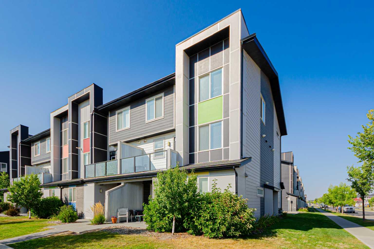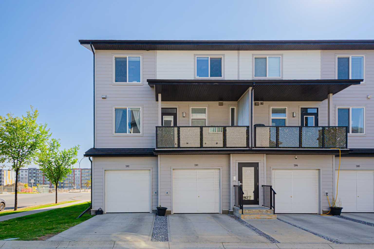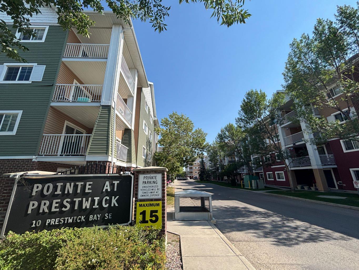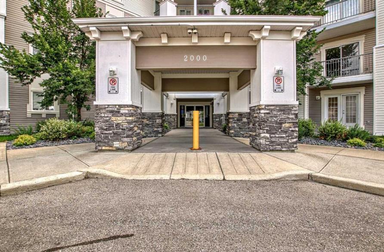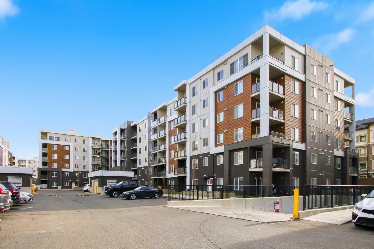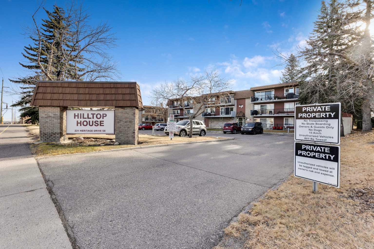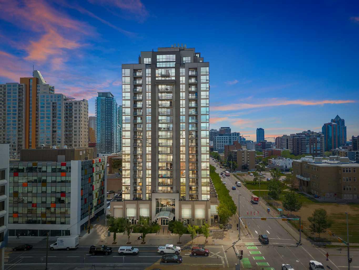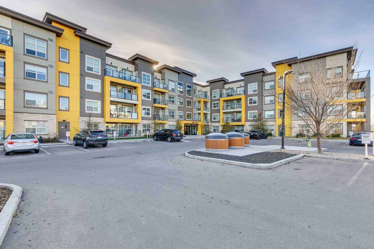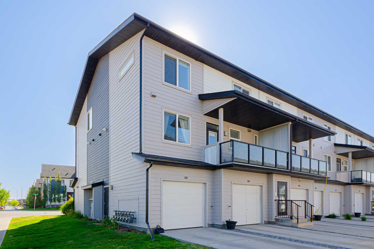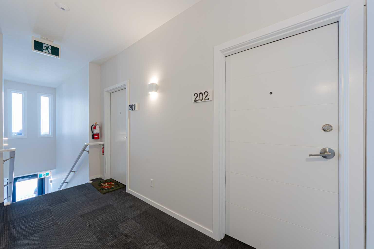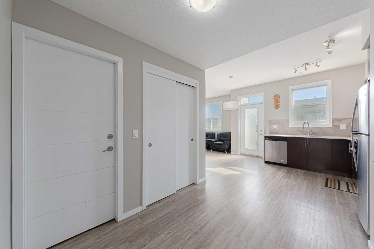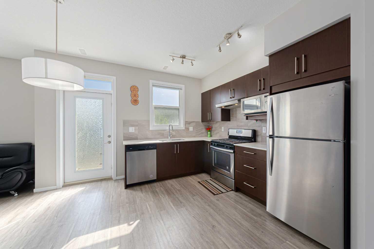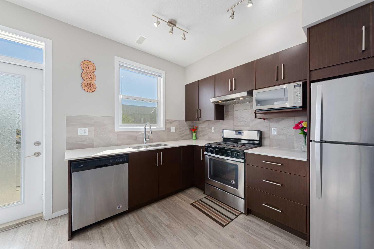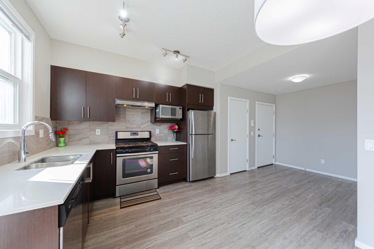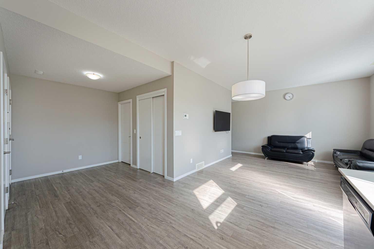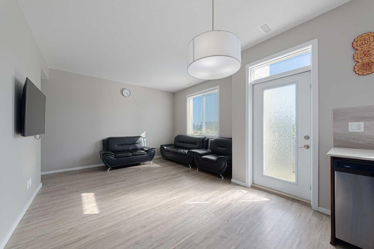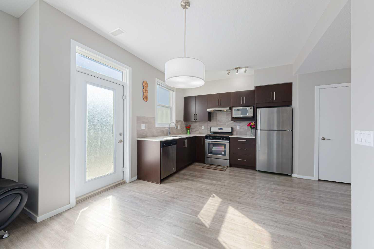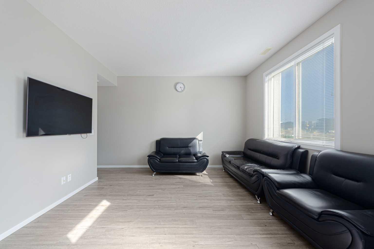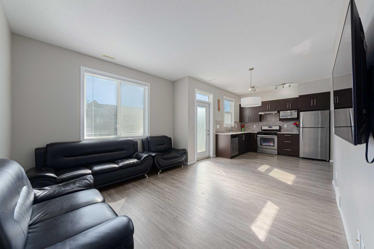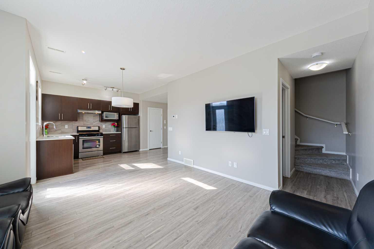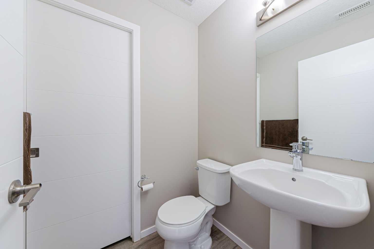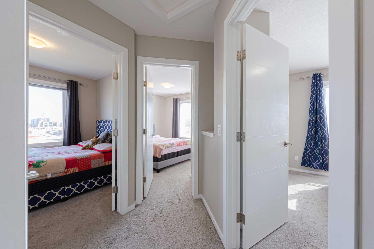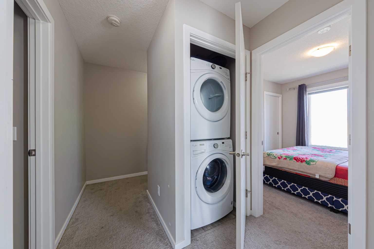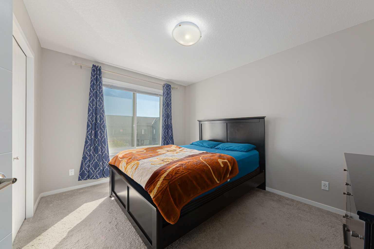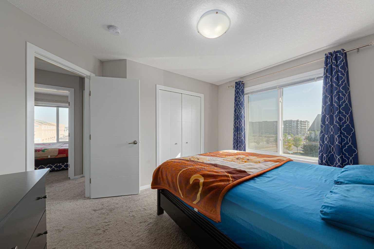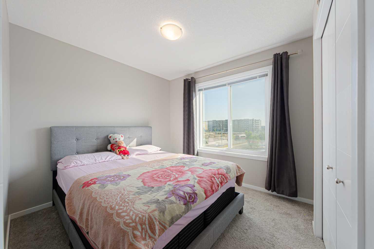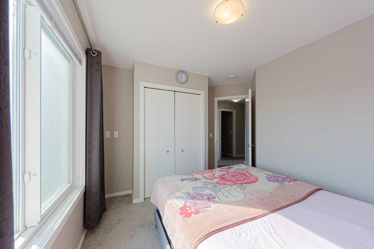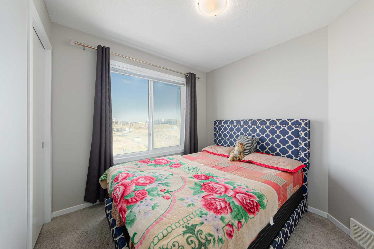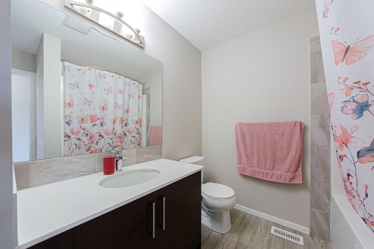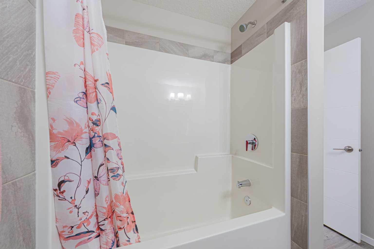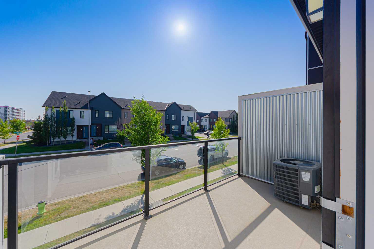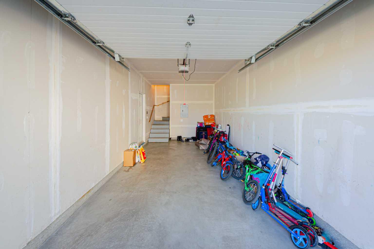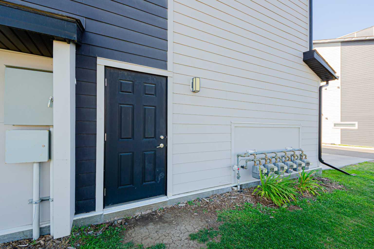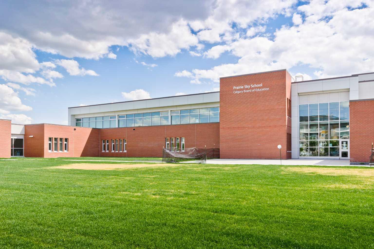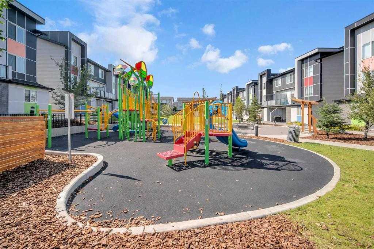202, 515 Redstone Walk NE, Calgary, Alberta
Condo For Sale in Calgary, Alberta
$348,900
-
CondoProperty Type
-
3Bedrooms
-
2Bath
-
1Garage
-
1,113Sq Ft
-
2019Year Built
OPEN HOUSE SUNDAY OCTOBER 5TH 1PM-4PM.Welcome to modern living in the vibrant and fast-growing community of Redstone! Whether you're a first-time buyer, transitioning out of renting, or searching for a smart investment, this beautifully designed and energy-efficient townhouse offers the perfect opportunity. Built in 2019, this stylish three-bedroom, 1.5-bath home offers over 1,100 sq. ft. of functional and thoughtfully laid-out space. Stay comfortable all year round with central air conditioning, and enjoy a layout that suits families, professionals, and roommates alike. Step inside to a spacious entryway that opens into a sleek, modern kitchen featuring quartz countertops, stainless steel appliances, a gas stove, and a walk-in pantry—ideal for cooking enthusiasts. The main floor boasts an open-concept design with a welcoming living room, a designated dining area, and a convenient powder room, making entertaining a breeze.Upstairs, you’ll find three generous bedrooms and a full 4-piece bathroom. The primary bedroom is located close to the secondary rooms—perfect for families with young children or those who value proximity.Enjoy outdoor living on your private, oversized balcony with a built-in gas line—perfect for barbecuing or relaxing on warm summer evenings. The home also features a tankless hot water system, enhancing energy efficiency, a single attached garage, and a full driveway offering space for a second vehicle.Located just steps from public transit and within walking distance to grocery stores, shopping, a local chai bar, and the upcoming school site—this home is positioned for both convenience and future growth.This is your chance to own a modern, move-in-ready home in one of Calgary’s most desirable new communities. Book your private showing today with your favorite REALTOR®—homes like this don’t last long!
| Street Address: | 202, 515 Redstone Walk NE |
| City: | Calgary |
| Province/State: | Alberta |
| Postal Code: | N/A |
| County/Parish: | Calgary |
| Subdivision: | Redstone |
| Country: | Canada |
| Latitude: | 51.16758932 |
| Longitude: | -113.96324478 |
| MLS® Number: | A2258764 |
| Price: | $348,900 |
| Property Area: | 1,113 Sq ft |
| Bedrooms: | 3 |
| Bathrooms Half: | 1 |
| Bathrooms Full: | 1 |
| Living Area: | 1,113 Sq ft |
| Building Area: | 0 Sq ft |
| Year Built: | 2019 |
| Listing Date: | Sep 19, 2025 |
| Garage Spaces: | 1 |
| Property Type: | Residential |
| Property Subtype: | Apartment |
| MLS Status: | Active |
Additional Details
| Flooring: | N/A |
| Construction: | Concrete,Vinyl Siding,Wood Frame |
| Parking: | Single Garage Attached |
| Appliances: | Central Air Conditioner,Dishwasher,Garage Control(s),Gas Range,Microwave,Range Hood,Refrigerator,Washer/Dryer Stacked,Window Coverings |
| Stories: | N/A |
| Zoning: | M-1 |
| Fireplace: | N/A |
| Amenities: | Playground,Schools Nearby,Shopping Nearby,Sidewalks,Street Lights,Walking/Bike Paths |
Utilities & Systems
| Heating: | Forced Air,Natural Gas |
| Cooling: | Central Air |
| Property Type | Residential |
| Building Type | Apartment |
| Storeys | 2 |
| Square Footage | 1,113 sqft |
| Community Name | Redstone |
| Subdivision Name | Redstone |
| Title | Fee Simple |
| Land Size | Unknown |
| Built in | 2019 |
| Annual Property Taxes | Contact listing agent |
| Parking Type | Garage |
| Time on MLS Listing | 18 days |
Bedrooms
| Above Grade | 3 |
Bathrooms
| Total | 2 |
| Partial | 1 |
Interior Features
| Appliances Included | Central Air Conditioner, Dishwasher, Garage Control(s), Gas Range, Microwave, Range Hood, Refrigerator, Washer/Dryer Stacked, Window Coverings |
| Flooring | Carpet, Vinyl Plank |
Building Features
| Features | High Ceilings, No Animal Home, No Smoking Home, Quartz Counters |
| Style | Attached |
| Construction Material | Concrete, Vinyl Siding, Wood Frame |
| Building Amenities | Snow Removal, Trash, Visitor Parking |
| Structures | Balcony(s) |
Heating & Cooling
| Cooling | Central Air |
| Heating Type | Forced Air, Natural Gas |
Exterior Features
| Exterior Finish | Concrete, Vinyl Siding, Wood Frame |
Neighbourhood Features
| Community Features | Playground, Schools Nearby, Shopping Nearby, Sidewalks, Street Lights, Walking/Bike Paths |
| Pets Allowed | Yes |
| Amenities Nearby | Playground, Schools Nearby, Shopping Nearby, Sidewalks, Street Lights, Walking/Bike Paths |
Maintenance or Condo Information
| Maintenance Fees | $368 Monthly |
| Maintenance Fees Include | Common Area Maintenance, Insurance, Professional Management, Reserve Fund Contributions, Snow Removal, Trash |
Parking
| Parking Type | Garage |
| Total Parking Spaces | 2 |
Interior Size
| Total Finished Area: | 1,113 sq ft |
| Total Finished Area (Metric): | 103.40 sq m |
Room Count
| Bedrooms: | 3 |
| Bathrooms: | 2 |
| Full Bathrooms: | 1 |
| Half Bathrooms: | 1 |
| Rooms Above Grade: | 6 |
Lot Information
Legal
| Legal Description: | 1811983;30 |
| Title to Land: | Fee Simple |
- High Ceilings
- No Animal Home
- No Smoking Home
- Quartz Counters
- Balcony
- Central Air Conditioner
- Dishwasher
- Garage Control(s)
- Gas Range
- Microwave
- Range Hood
- Refrigerator
- Washer/Dryer Stacked
- Window Coverings
- Snow Removal
- Trash
- Visitor Parking
- None
- Playground
- Schools Nearby
- Shopping Nearby
- Sidewalks
- Street Lights
- Walking/Bike Paths
- Concrete
- Vinyl Siding
- Wood Frame
- Poured Concrete
- No Neighbours Behind
- Single Garage Attached
- Balcony(s)
Floor plan information is not available for this property.
Monthly Payment Breakdown
Loading Walk Score...
What's Nearby?
Powered by Yelp
REALTOR® Details
Naseem Ahmad
- (403) 287-3880
- [email protected]
- RE/MAX House of Real Estate
