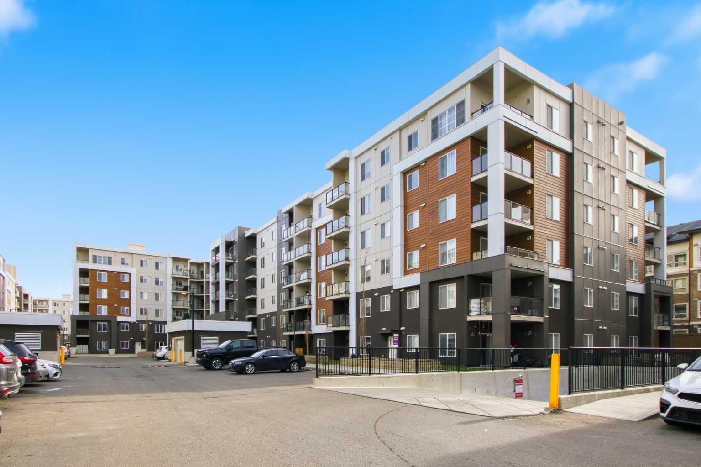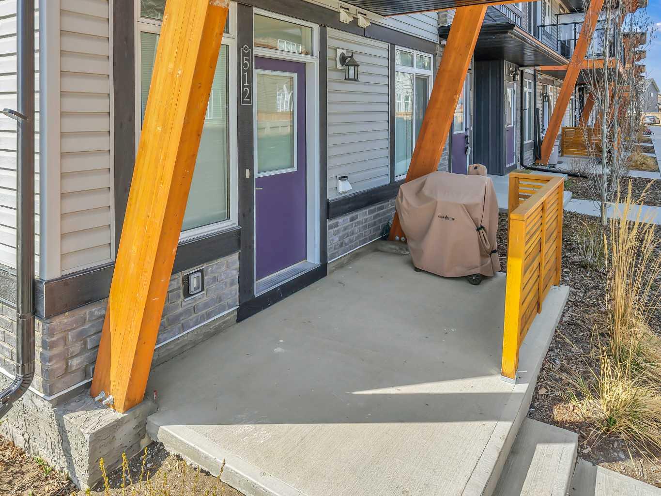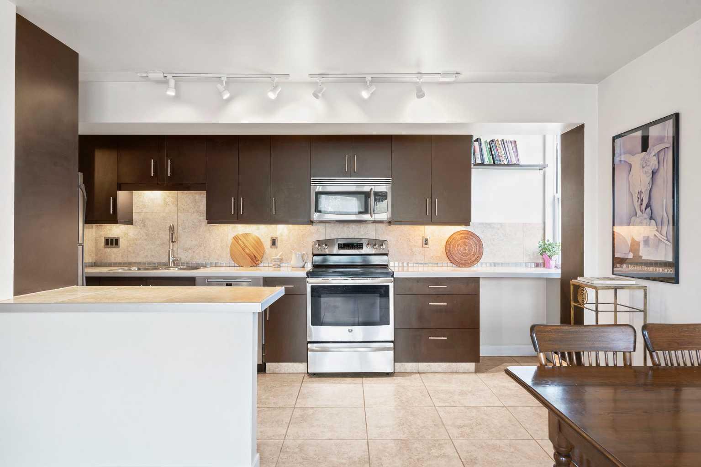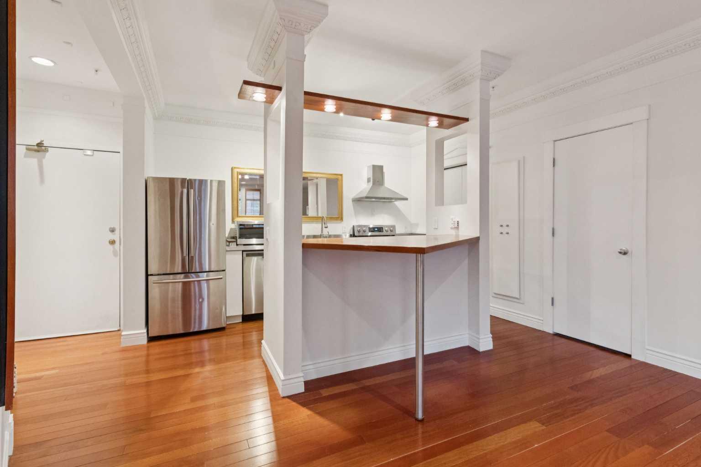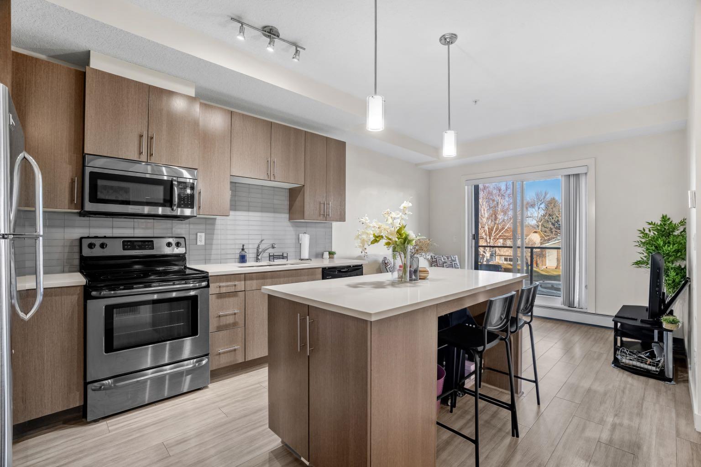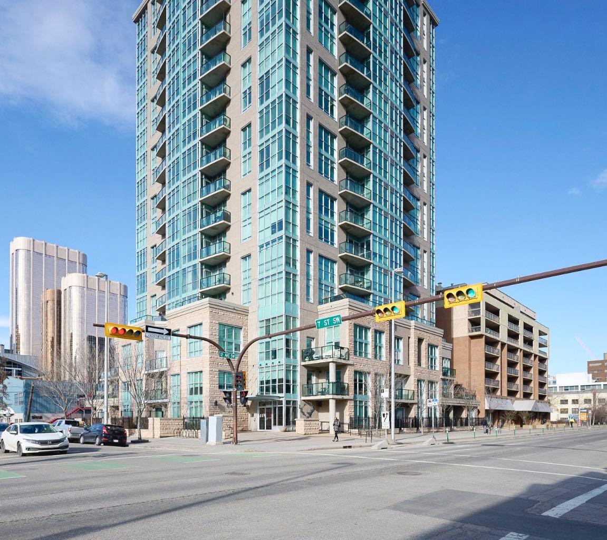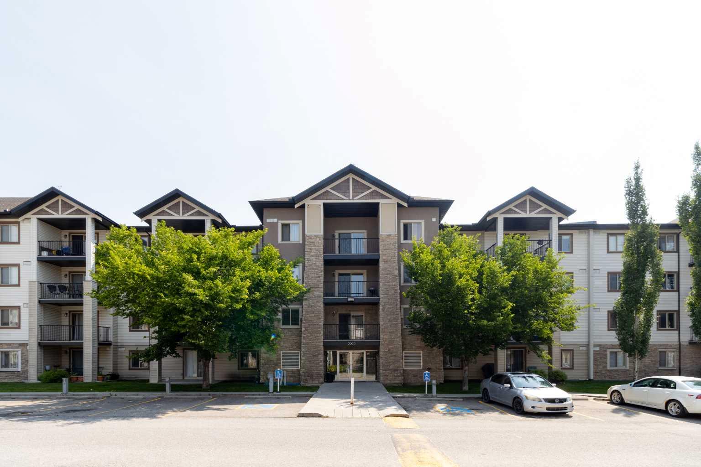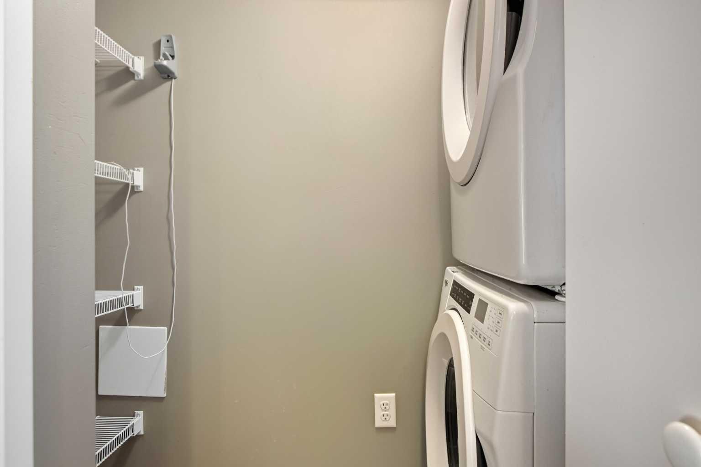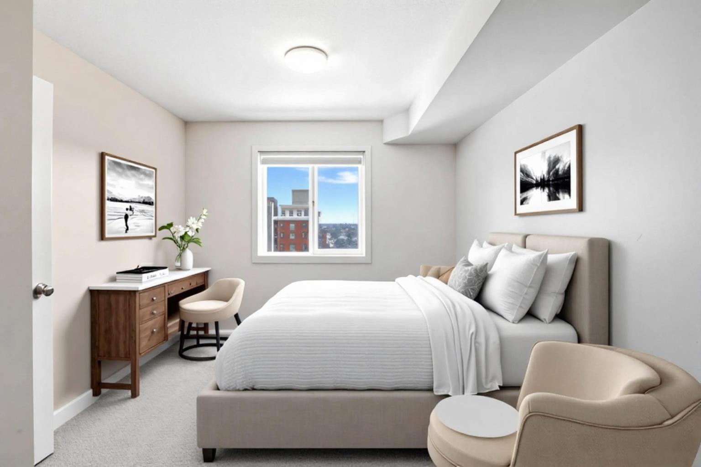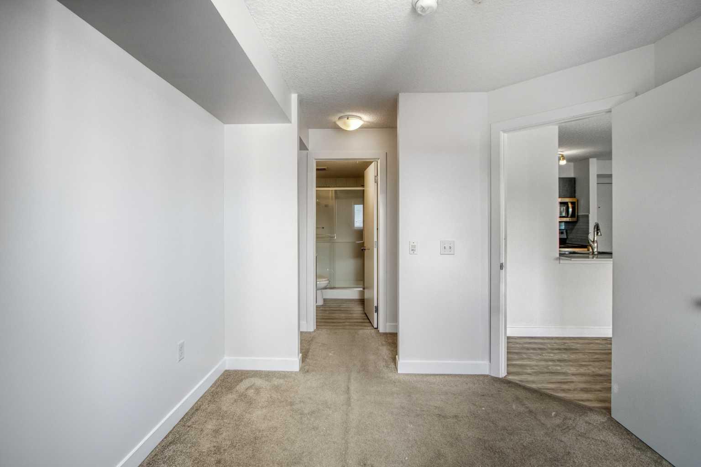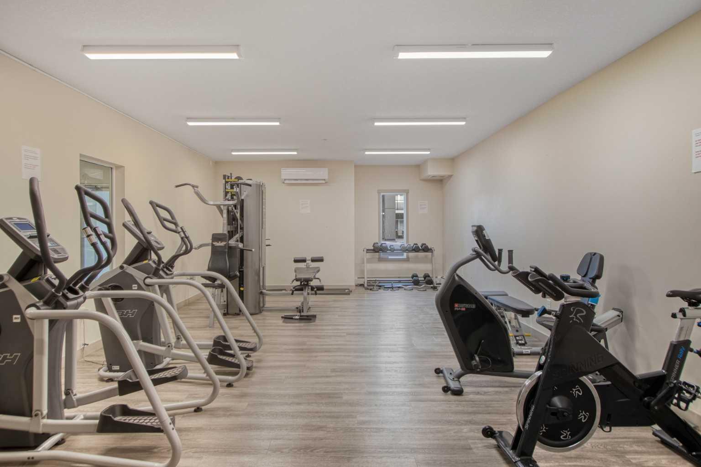3523, 4641 128 Avenue NE, Calgary, Alberta
Condo For Sale in Calgary, Alberta
$279,900
-
CondoProperty Type
-
2Bedrooms
-
2Bath
-
0Garage
-
687Sq Ft
-
2020Year Built
Freshly painted and move in ready, this inviting 2 bed, 2 bath condo offers the perfect blend of comfort, style, and convenience in one of NE Calgary’s fastest-growing communities. With over 680 sq ft of well-designed living space, every corner feels bright, open, and functional, including brand-new bathroom flooring that adds a clean, modern touch the moment you walk in. Located in a vibrant neighbourhood filled with everyday essentials, you’re just steps from grocery stores, shopping centres, playgrounds, and key services, making errands effortless and weekends enjoyable. Families will appreciate being close to excellent schools for all age groups, including Crossing Park School, along with other great options just minutes away. What truly sets this unit apart is the rare, $10,000 storage unit included with the home located in the right behind the parking spot. Whether you need space for seasonal gear, keepsakes, or lifestyle equipment, this bonus feature keeps your living area neat, organized, and clutter-free. Residents also enjoy access to a fully equipped on site gym, giving you the convenience of staying active without ever leaving the building, perfect for busy lifestyles or year-round fitness routines. With secure underground parking, easy access to major roadways, and a friendly community vibe, this condo checks all the boxes. Book your showing today and discover why this could be your perfect next home!
| Street Address: | 3523, 4641 128 Avenue NE |
| City: | Calgary |
| Province/State: | Alberta |
| Postal Code: | N/A |
| County/Parish: | Calgary |
| Subdivision: | Skyview Ranch |
| Country: | Canada |
| Latitude: | 51.16453440 |
| Longitude: | -113.95746340 |
| MLS® Number: | A2270597 |
| Price: | $279,900 |
| Property Area: | 687 Sq ft |
| Bedrooms: | 2 |
| Bathrooms Half: | 0 |
| Bathrooms Full: | 2 |
| Living Area: | 687 Sq ft |
| Building Area: | 0 Sq ft |
| Year Built: | 2020 |
| Listing Date: | Nov 14, 2025 |
| Garage Spaces: | 0 |
| Property Type: | Residential |
| Property Subtype: | Apartment |
| MLS Status: | Active |
Additional Details
| Flooring: | N/A |
| Construction: | Cement Fiber Board,Mixed,Wood Frame |
| Parking: | Parkade,Underground |
| Appliances: | Dishwasher,Electric Range,Microwave Hood Fan,Refrigerator,Washer/Dryer,Window Coverings |
| Stories: | N/A |
| Zoning: | DC |
| Fireplace: | N/A |
| Amenities: | Playground,Schools Nearby,Shopping Nearby,Street Lights,Walking/Bike Paths |
Utilities & Systems
| Heating: | Other |
| Cooling: | None |
| Property Type | Residential |
| Building Type | Apartment |
| Storeys | 6 |
| Square Footage | 687 sqft |
| Community Name | Skyview Ranch |
| Subdivision Name | Skyview Ranch |
| Title | Fee Simple |
| Land Size | Unknown |
| Built in | 2020 |
| Annual Property Taxes | Contact listing agent |
| Parking Type | Underground |
| Time on MLS Listing | 3 days |
Bedrooms
| Above Grade | 2 |
Bathrooms
| Total | 2 |
| Partial | 0 |
Interior Features
| Appliances Included | Dishwasher, Electric Range, Microwave Hood Fan, Refrigerator, Washer/Dryer, Window Coverings |
| Flooring | Carpet, Laminate, Tile |
Building Features
| Features | Open Floorplan |
| Style | Attached |
| Construction Material | Cement Fiber Board, Mixed, Wood Frame |
| Building Amenities | Elevator(s), Fitness Center, Snow Removal, Visitor Parking |
| Structures | None |
Heating & Cooling
| Cooling | None |
| Heating Type | Other |
Exterior Features
| Exterior Finish | Cement Fiber Board, Mixed, Wood Frame |
Neighbourhood Features
| Community Features | Playground, Schools Nearby, Shopping Nearby, Street Lights, Walking/Bike Paths |
| Pets Allowed | No |
| Amenities Nearby | Playground, Schools Nearby, Shopping Nearby, Street Lights, Walking/Bike Paths |
Maintenance or Condo Information
| Maintenance Fees | $282 Monthly |
| Maintenance Fees Include | Heat, Interior Maintenance, Maintenance Grounds, Reserve Fund Contributions, See Remarks, Water |
Parking
| Parking Type | Underground |
| Total Parking Spaces | 1 |
Interior Size
| Total Finished Area: | 687 sq ft |
| Total Finished Area (Metric): | 63.82 sq m |
| Main Level: | 687 sq ft |
Room Count
| Bedrooms: | 2 |
| Bathrooms: | 2 |
| Full Bathrooms: | 2 |
| Rooms Above Grade: | 5 |
Lot Information
Legal
| Legal Description: | 2010208;629 |
| Title to Land: | Fee Simple |
- Open Floorplan
- None
- Dishwasher
- Electric Range
- Microwave Hood Fan
- Refrigerator
- Washer/Dryer
- Window Coverings
- Elevator(s)
- Fitness Center
- Snow Removal
- Visitor Parking
- Playground
- Schools Nearby
- Shopping Nearby
- Street Lights
- Walking/Bike Paths
- Cement Fiber Board
- Mixed
- Wood Frame
- Parkade
- Underground
Floor plan information is not available for this property.
Monthly Payment Breakdown
Loading Walk Score...
What's Nearby?
Powered by Yelp
