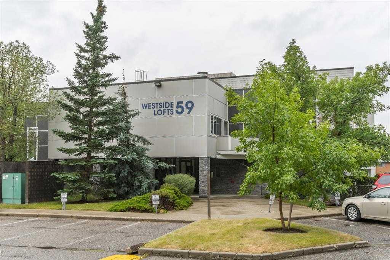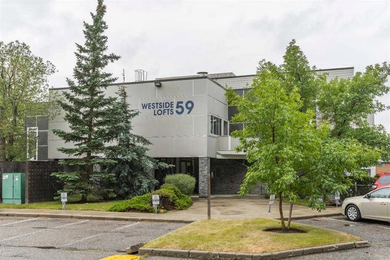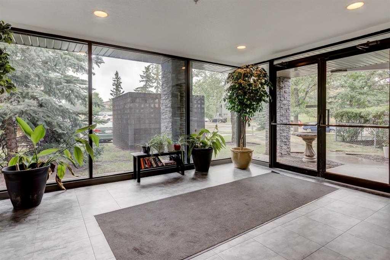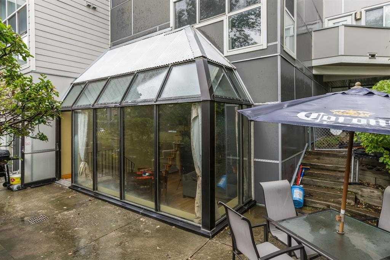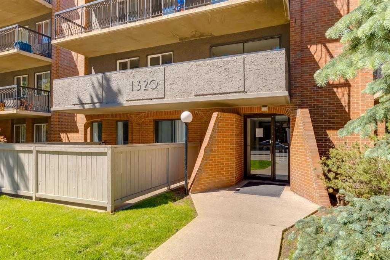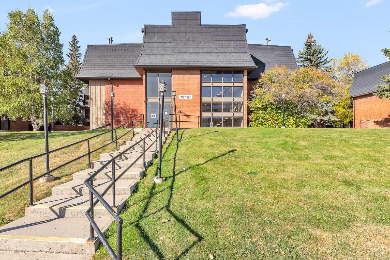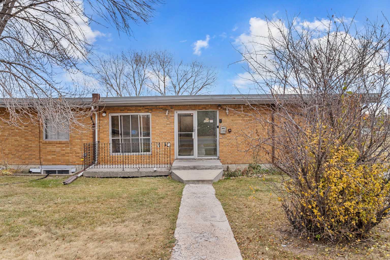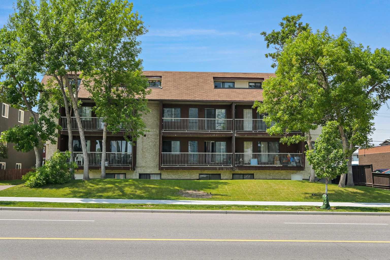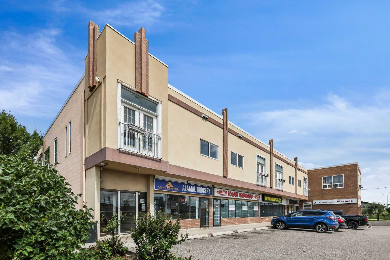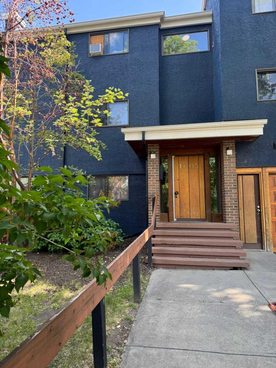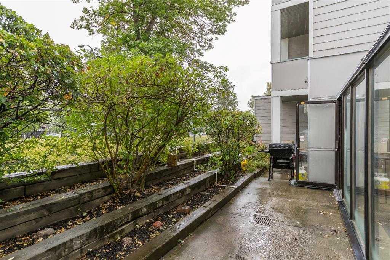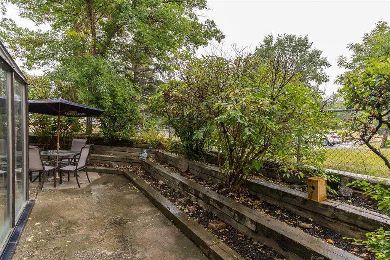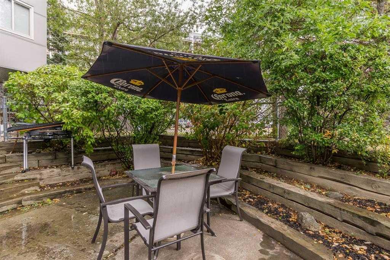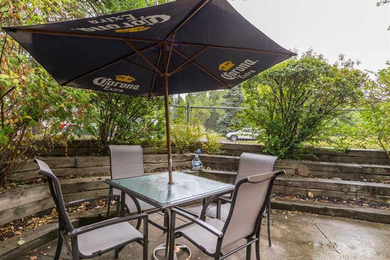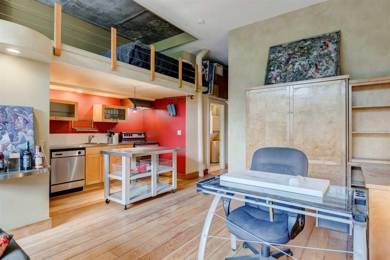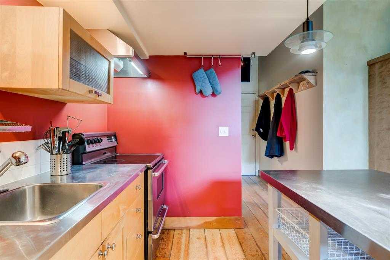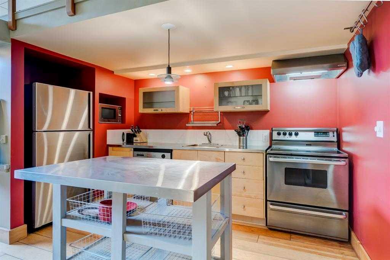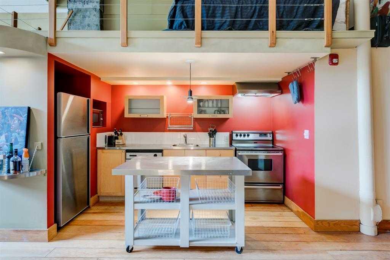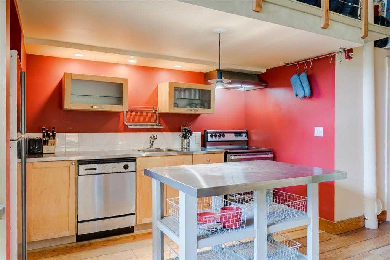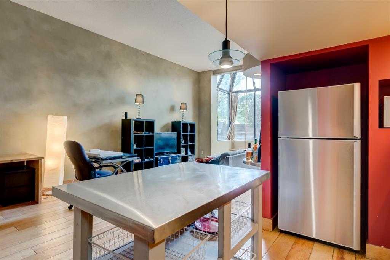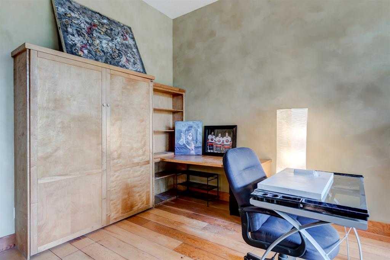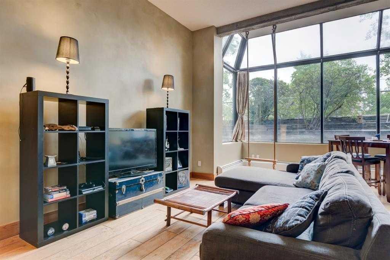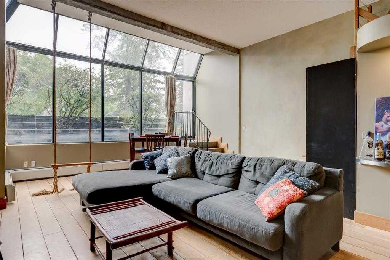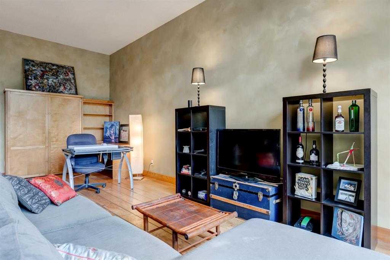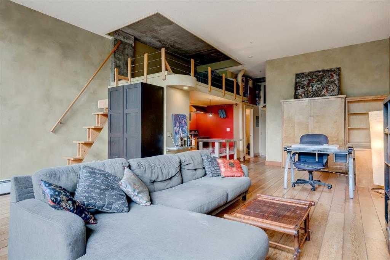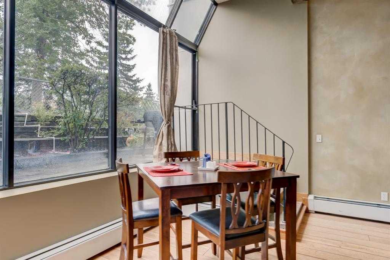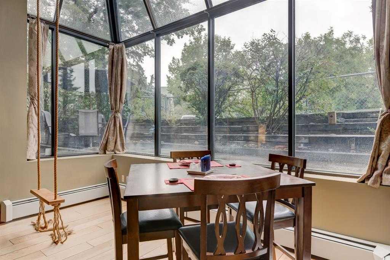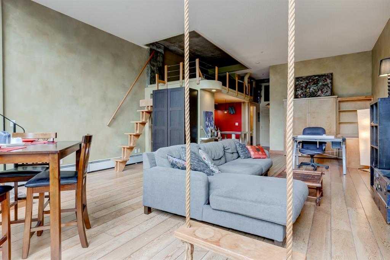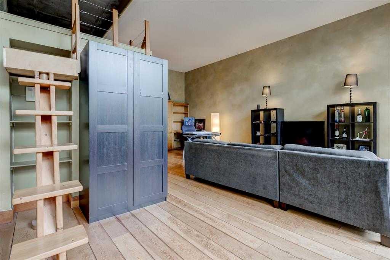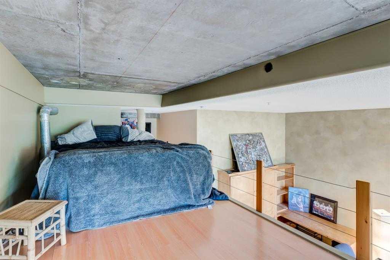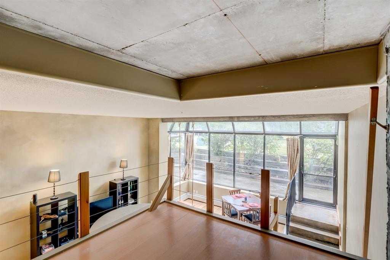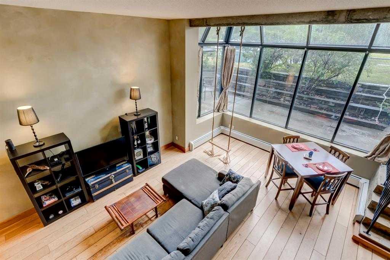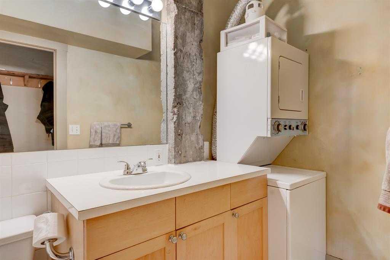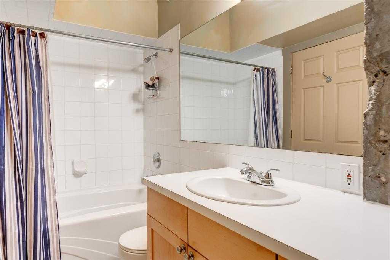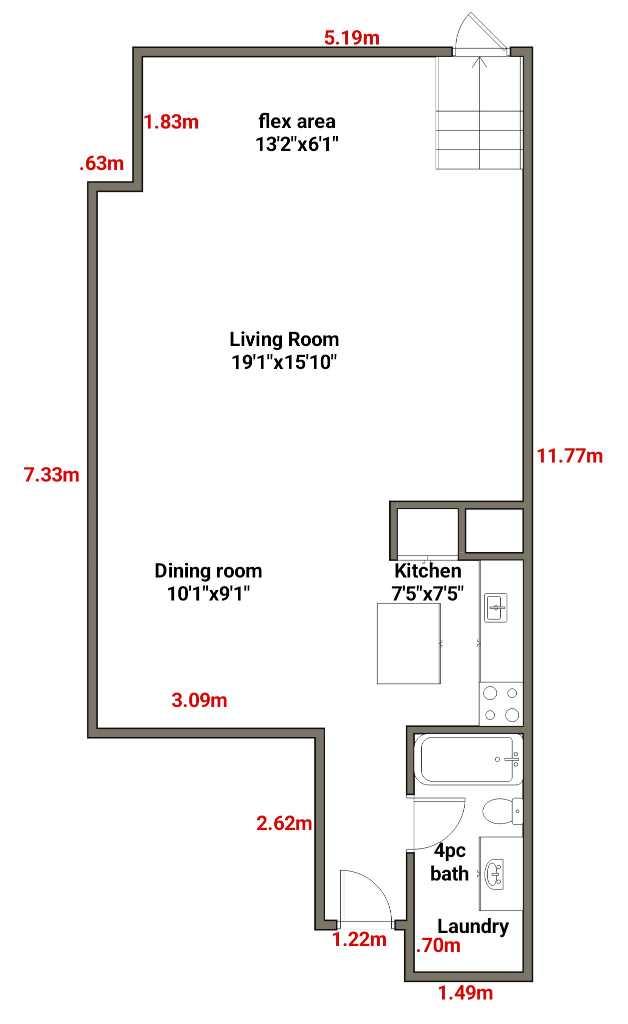102, 59 Glamis Drive SW, Calgary, Alberta
Condo For Sale in Calgary, Alberta
$199,900
-
CondoProperty Type
-
0Bedrooms
-
1Bath
-
0Garage
-
650Sq Ft
-
1980Year Built
This fabulous loft-style condo in desirable Glamorgan comes complete with a funky 10’ Swing! This corner unit has 12’ Ceilings and a wall of atrium windows overlooking your private patio and providing great natural light. Open concept living with built-in MURPHY BED, shelving and desk along with a LOFT, currently being used as a Bedroom. This space provides lots of room for storage, alternatively. Loft area is included in great size. Wood Plank flooring throughout with Ceramic Tile in the 4pc Bathroom. Maple cabinetry in the Kitchen with Stainless Steel Counter tops, Appliances and a movable Island. The 4pc bathroom includes a Soaker Tub, a large Vanity and houses in suite Laundry. Concrete stairs access the large, private Patio. Tiered gardening along with trees & shrubs with a chain link fence, offering great privacy and outdoor living space. A private Gate allows for exterior access. Parking stall is located right outside the unit along with visitor parking. This is one of the best locations in this small complex. The low condo fee of includes heat & water. Great proximity to Mount Royal University, shopping, restaurants & pubs. Minutes to Westhills Shopping Centre, Glenmore Park and easy access to Stoney Trail.
| Street Address: | 102, 59 Glamis Drive SW |
| City: | Calgary |
| Province/State: | Alberta |
| Postal Code: | N/A |
| County/Parish: | Calgary |
| Subdivision: | Glamorgan |
| Country: | Canada |
| Latitude: | 51.01439270 |
| Longitude: | -114.16273874 |
| MLS® Number: | A2269654 |
| Price: | $199,900 |
| Property Area: | 650 Sq ft |
| Bedrooms: | 0 |
| Bathrooms Half: | 0 |
| Bathrooms Full: | 1 |
| Living Area: | 650 Sq ft |
| Building Area: | 0 Sq ft |
| Year Built: | 1980 |
| Listing Date: | Nov 07, 2025 |
| Garage Spaces: | 0 |
| Property Type: | Residential |
| Property Subtype: | Apartment |
| MLS Status: | Active |
Additional Details
| Flooring: | N/A |
| Construction: | Wood Frame |
| Parking: | Stall |
| Appliances: | Dishwasher,Electric Stove,Refrigerator,Washer/Dryer |
| Stories: | N/A |
| Zoning: | DC (pre 1P2007) |
| Fireplace: | N/A |
| Amenities: | Schools Nearby,Shopping Nearby,Sidewalks,Street Lights |
Utilities & Systems
| Heating: | Baseboard |
| Cooling: | None |
| Property Type | Residential |
| Building Type | Apartment |
| Storeys | 3 |
| Square Footage | 650 sqft |
| Community Name | Glamorgan |
| Subdivision Name | Glamorgan |
| Title | Fee Simple |
| Land Size | Unknown |
| Built in | 1980 |
| Annual Property Taxes | Contact listing agent |
| Parking Type | Stall |
Bathrooms
| Total | 1 |
| Partial | 0 |
Interior Features
| Appliances Included | Dishwasher, Electric Stove, Refrigerator, Washer/Dryer |
| Flooring | Hardwood, Tile |
Building Features
| Features | High Ceilings |
| Style | Attached |
| Construction Material | Wood Frame |
| Building Amenities | Parking, Snow Removal |
| Structures | Patio |
Heating & Cooling
| Cooling | None |
| Heating Type | Baseboard |
Exterior Features
| Exterior Finish | Wood Frame |
Neighbourhood Features
| Community Features | Schools Nearby, Shopping Nearby, Sidewalks, Street Lights |
| Pets Allowed | Restrictions |
| Amenities Nearby | Schools Nearby, Shopping Nearby, Sidewalks, Street Lights |
Maintenance or Condo Information
| Maintenance Fees | $500 Monthly |
| Maintenance Fees Include | Common Area Maintenance, Heat, Parking, Professional Management, Reserve Fund Contributions, Snow Removal, Trash, Water |
Parking
| Parking Type | Stall |
| Total Parking Spaces | 1 |
Interior Size
| Total Finished Area: | 650 sq ft |
| Total Finished Area (Metric): | 60.39 sq m |
Room Count
| Bathrooms: | 1 |
| Full Bathrooms: | 1 |
| Rooms Above Grade: | 4 |
Lot Information
Legal
| Legal Description: | 9910148;2 |
| Title to Land: | Fee Simple |
- High Ceilings
- Other
- Dishwasher
- Electric Stove
- Refrigerator
- Washer/Dryer
- Parking
- Snow Removal
- Schools Nearby
- Shopping Nearby
- Sidewalks
- Street Lights
- Wood Frame
- Stall
- Patio
Floor plan information is not available for this property.
Monthly Payment Breakdown
Loading Walk Score...
What's Nearby?
Powered by Yelp
REALTOR® Details
Bobbi Morrison
- (403) 968-1777
- [email protected]
- RE/MAX Rocky View Real Estate
