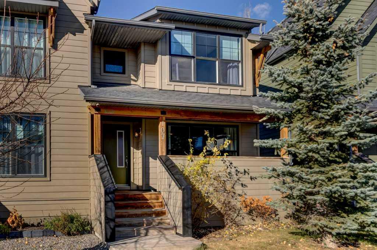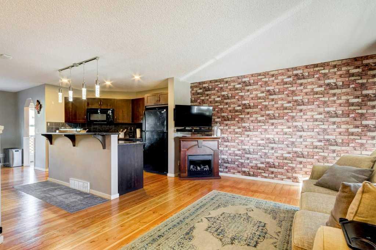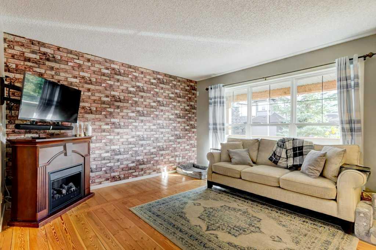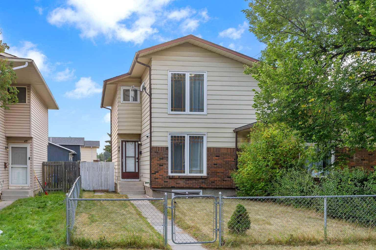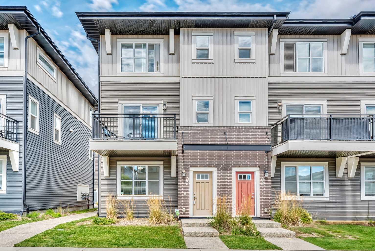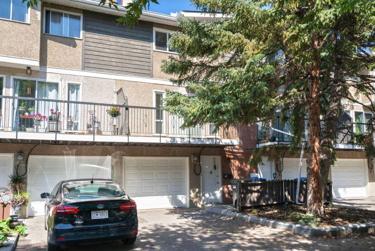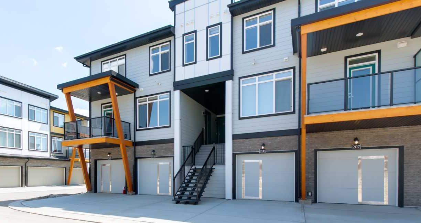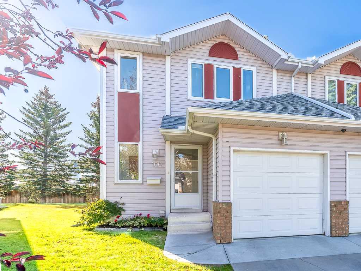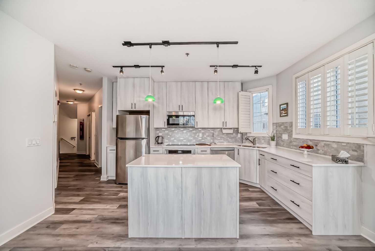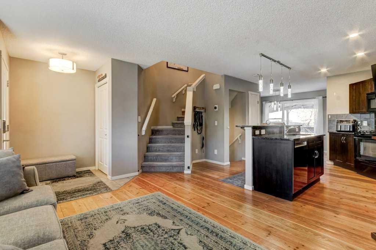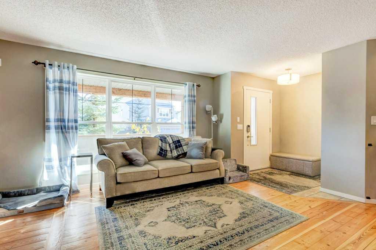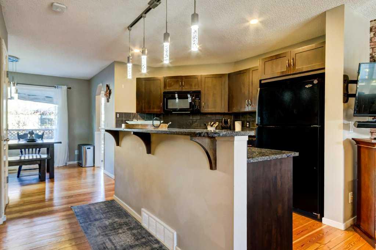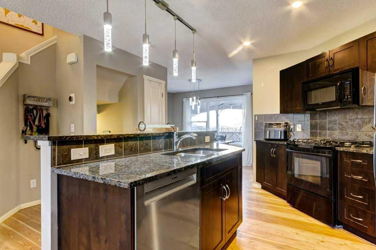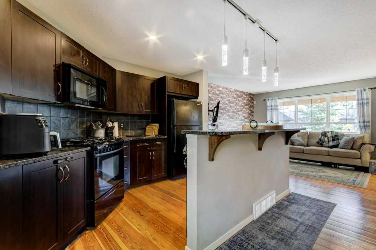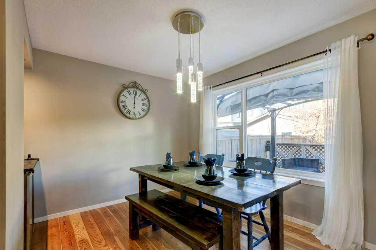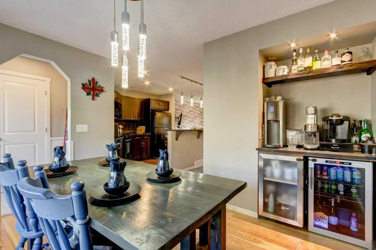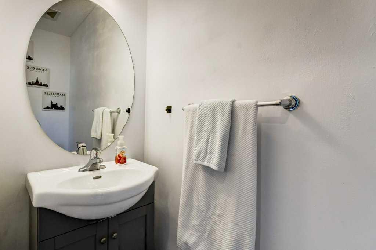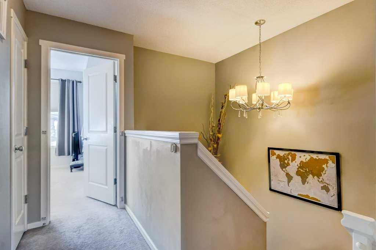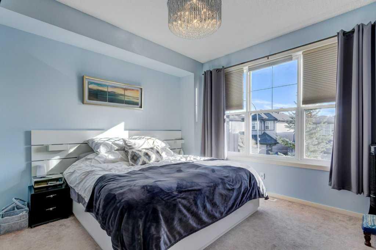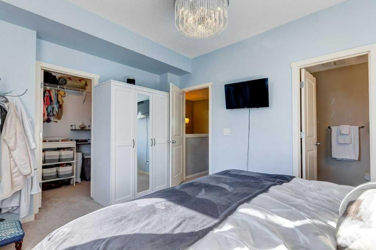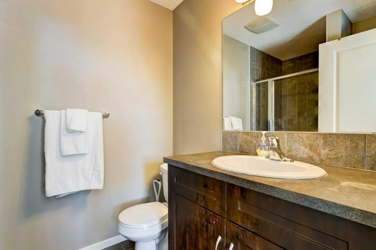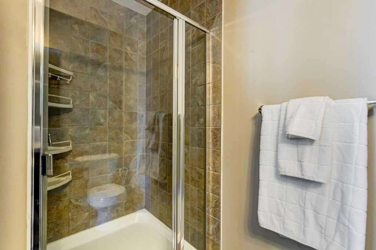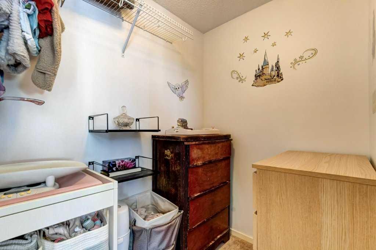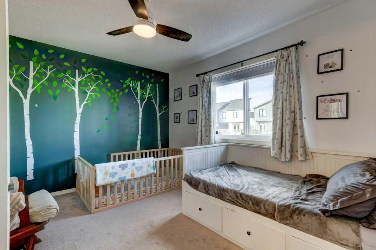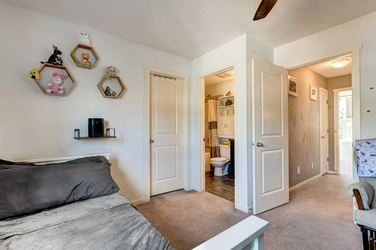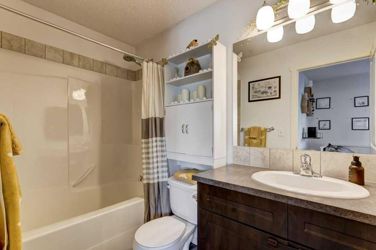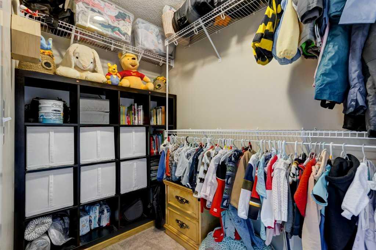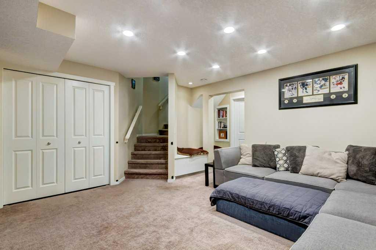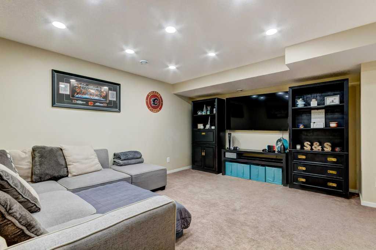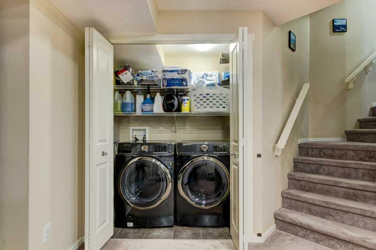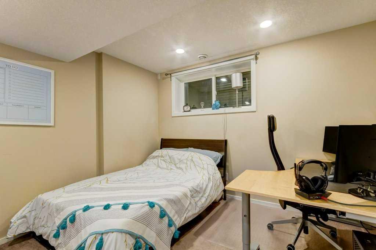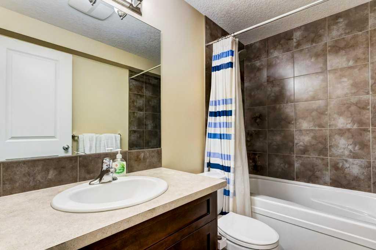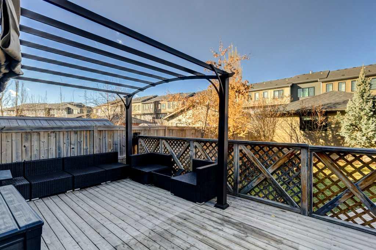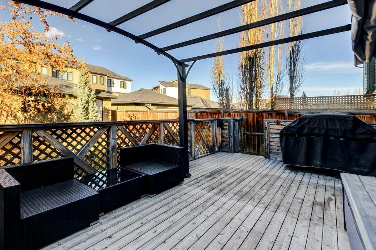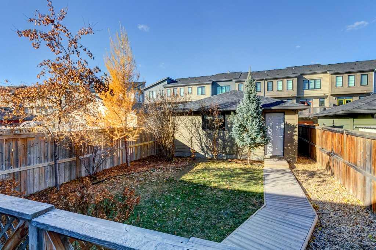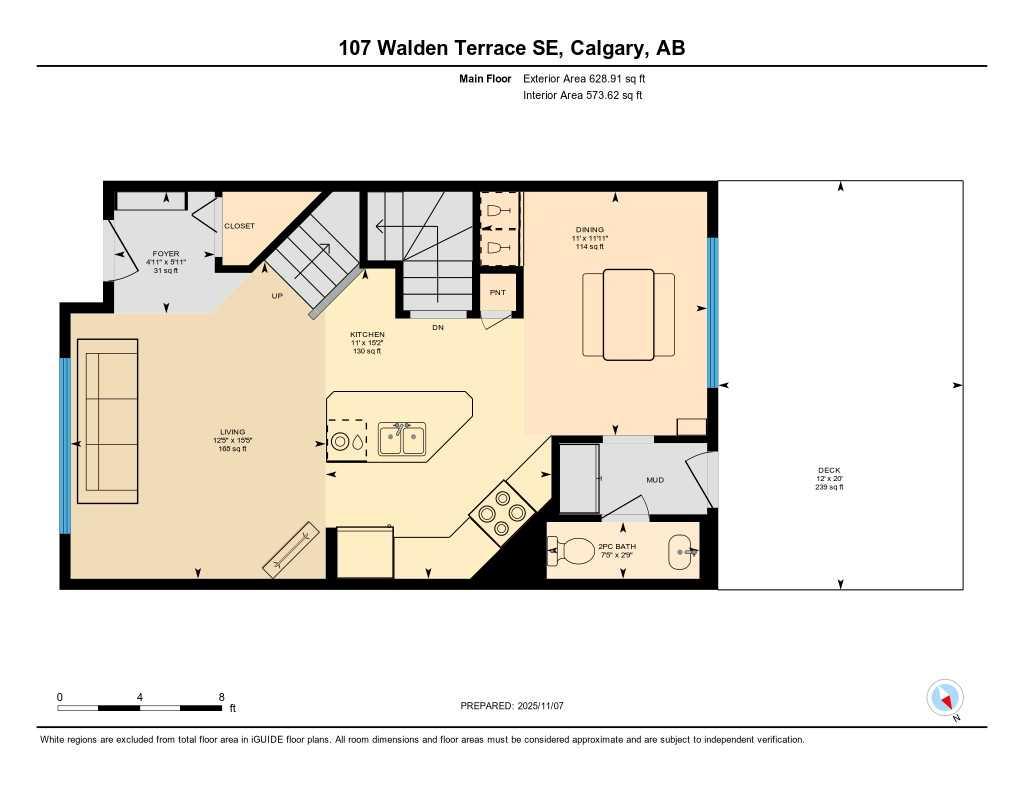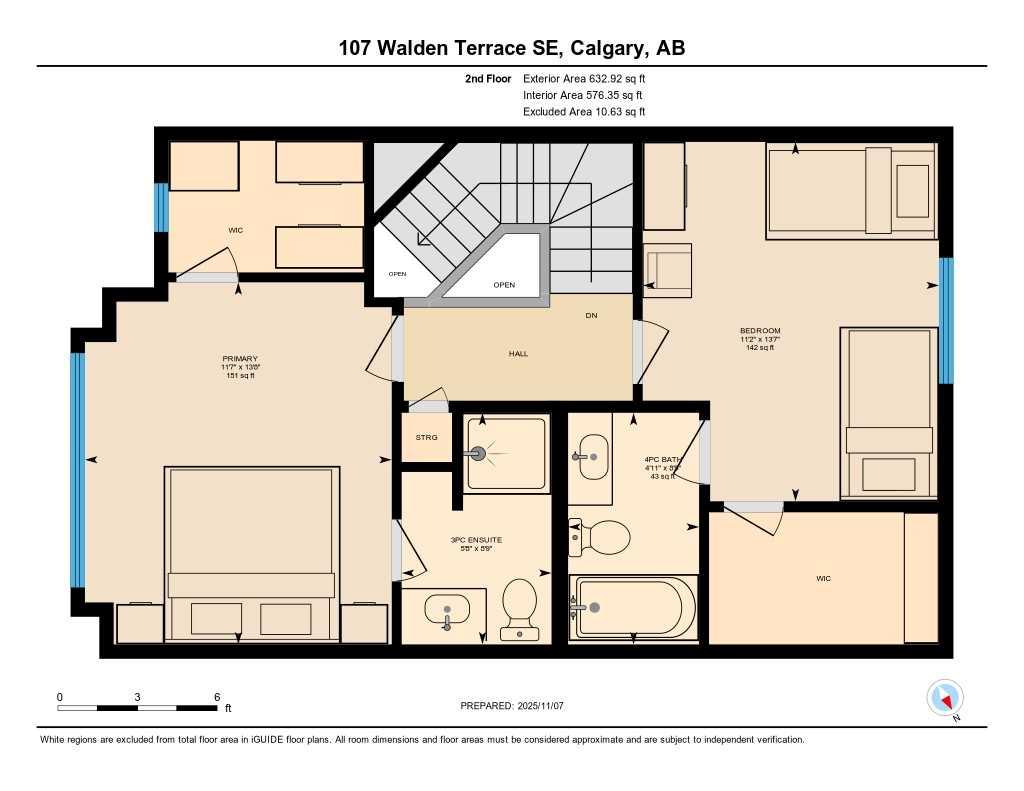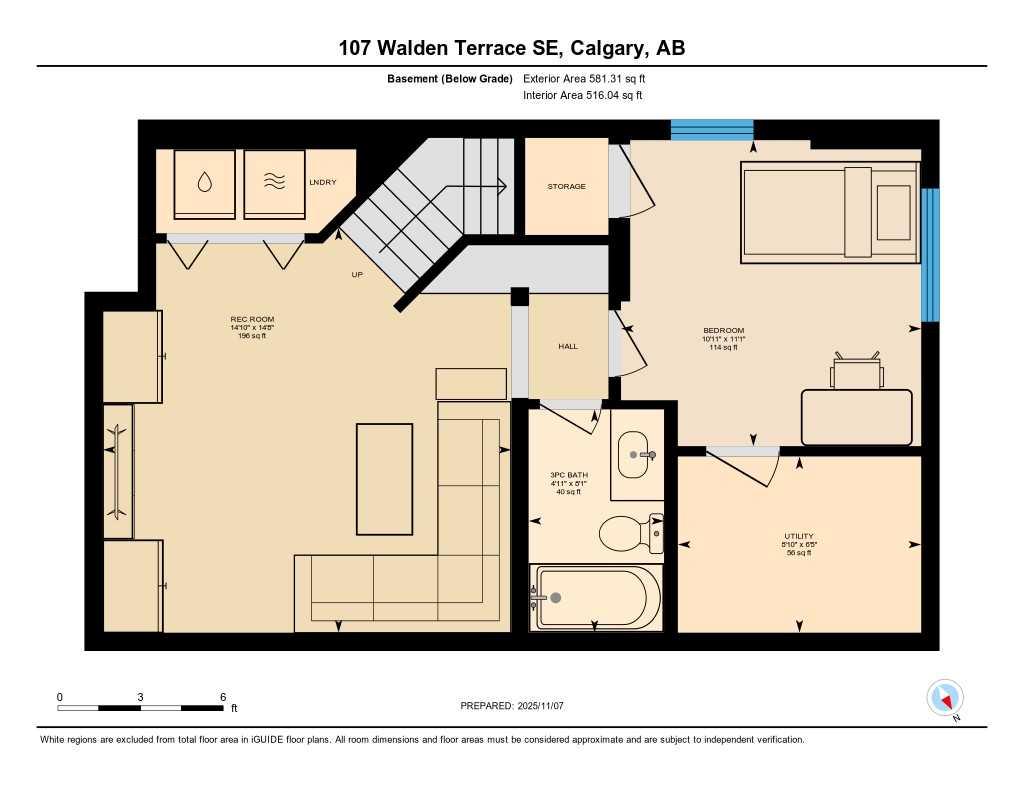107 Walden Terrace SE, Calgary, Alberta
Residential For Sale in Calgary, Alberta
$524,900
-
ResidentialProperty Type
-
3Bedrooms
-
4Bath
-
2Garage
-
1,262Sq Ft
-
2010Year Built
Modern comfort meets everyday functionality in this thoughtfully designed Walden home equipped with smart technology and a stylish layout perfect for today’s lifestyle. Control lighting and temperature with ease using the Lutron lighting system and Nest Smart Home integration, including 3 outdoor surveillance cameras and 3 Nest smoke and CO detectors for peace of mind. Warm reclaimed fir hardwood floors span the main level, creating a welcoming flow through the bright living room highlighted by an oversized front window and a feature wall that adds character and charm. The kitchen is a chef’s delight with a gas stove, granite counters, a raised breakfast bar and rich cabinetry, while pendant lighting adds a modern touch. A well-sized dining area encourages entertaining and includes a convenient beverage bar complete with a wine fridge, open shelving and built-in blender perfect for morning coffees, smoothies or evening cocktails. Upstairs, a rare dual primary design provides exceptional flexibility, with each bedroom featuring a walk-in closet and its own private ensuite, ideal for roommates, guests or a growing family. The finished basement extends the living space with a generous recreation area for movie nights or playtime, a 3rd bedroom and a full 4-piece bathroom for added convenience. Outdoor living is equally inviting with a covered front porch for sunny morning coffees and a large back deck with gazebo, outdoor speakers and fenced yard, perfect for gatherings or relaxing evenings. A dog run keeps the grass pristine, while a wood walkway surrounded by mature landscaping leads to the double detached garage. Just a short 9-minute walk to the Gates of Walden shops, restaurants and services, with easy access to transit and Macleod Trail. Surrounded by greenspaces, parks and scenic walking paths, this move-in ready home blends smart living, comfort and community charm in one exceptional package.
| Street Address: | 107 Walden Terrace SE |
| City: | Calgary |
| Province/State: | Alberta |
| Postal Code: | N/A |
| County/Parish: | Calgary |
| Subdivision: | Walden |
| Country: | Canada |
| Latitude: | 50.87254001 |
| Longitude: | -114.03580068 |
| MLS® Number: | A2269612 |
| Price: | $524,900 |
| Property Area: | 1,262 Sq ft |
| Bedrooms: | 3 |
| Bathrooms Half: | 1 |
| Bathrooms Full: | 3 |
| Living Area: | 1,262 Sq ft |
| Building Area: | 0 Sq ft |
| Year Built: | 2010 |
| Listing Date: | Nov 07, 2025 |
| Garage Spaces: | 2 |
| Property Type: | Residential |
| Property Subtype: | Semi Detached (Half Duplex) |
| MLS Status: | Active |
Additional Details
| Flooring: | N/A |
| Construction: | Composite Siding,Wood Frame |
| Parking: | Double Garage Detached |
| Appliances: | Dishwasher,Garage Control(s),Gas Stove,Microwave Hood Fan,Refrigerator,Washer/Dryer,Window Coverings,Wine Refrigerator |
| Stories: | N/A |
| Zoning: | R-2M |
| Fireplace: | N/A |
| Amenities: | Park,Playground,Schools Nearby,Shopping Nearby,Walking/Bike Paths |
Utilities & Systems
| Heating: | Forced Air,Natural Gas |
| Cooling: | None |
| Property Type | Residential |
| Building Type | Semi Detached (Half Duplex) |
| Square Footage | 1,262 sqft |
| Community Name | Walden |
| Subdivision Name | Walden |
| Title | Fee Simple |
| Land Size | 2,981 sqft |
| Built in | 2010 |
| Annual Property Taxes | Contact listing agent |
| Parking Type | Garage |
| Time on MLS Listing | 3 days |
Bedrooms
| Above Grade | 2 |
Bathrooms
| Total | 4 |
| Partial | 1 |
Interior Features
| Appliances Included | Dishwasher, Garage Control(s), Gas Stove, Microwave Hood Fan, Refrigerator, Washer/Dryer, Window Coverings, Wine Refrigerator |
| Flooring | Carpet, Hardwood, Tile |
Building Features
| Features | Breakfast Bar, Ceiling Fan(s), Granite Counters, Kitchen Island, Open Floorplan, Smart Home, Soaking Tub, Storage, Walk-In Closet(s) |
| Construction Material | Composite Siding, Wood Frame |
| Structures | Deck, Front Porch |
Heating & Cooling
| Cooling | None |
| Heating Type | Forced Air, Natural Gas |
Exterior Features
| Exterior Finish | Composite Siding, Wood Frame |
Neighbourhood Features
| Community Features | Park, Playground, Schools Nearby, Shopping Nearby, Walking/Bike Paths |
| Amenities Nearby | Park, Playground, Schools Nearby, Shopping Nearby, Walking/Bike Paths |
Parking
| Parking Type | Garage |
| Total Parking Spaces | 2 |
Interior Size
| Total Finished Area: | 1,262 sq ft |
| Total Finished Area (Metric): | 117.23 sq m |
| Main Level: | 629 sq ft |
| Upper Level: | 633 sq ft |
| Below Grade: | 581 sq ft |
Room Count
| Bedrooms: | 3 |
| Bathrooms: | 4 |
| Full Bathrooms: | 3 |
| Half Bathrooms: | 1 |
| Rooms Above Grade: | 5 |
Lot Information
| Lot Size: | 2,981 sq ft |
| Lot Size (Acres): | 0.07 acres |
| Frontage: | 24 ft |
Legal
| Legal Description: | 1013849;6;25 |
| Title to Land: | Fee Simple |
- Breakfast Bar
- Ceiling Fan(s)
- Granite Counters
- Kitchen Island
- Open Floorplan
- Smart Home
- Soaking Tub
- Storage
- Walk-In Closet(s)
- Dog Run
- Private Yard
- Dishwasher
- Garage Control(s)
- Gas Stove
- Microwave Hood Fan
- Refrigerator
- Washer/Dryer
- Window Coverings
- Wine Refrigerator
- Full
- Park
- Playground
- Schools Nearby
- Shopping Nearby
- Walking/Bike Paths
- Composite Siding
- Wood Frame
- Poured Concrete
- Back Lane
- Back Yard
- Dog Run Fenced In
- Garden
- Gazebo
- Landscaped
- Double Garage Detached
- Deck
- Front Porch
Floor plan information is not available for this property.
Monthly Payment Breakdown
Loading Walk Score...
What's Nearby?
Powered by Yelp
REALTOR® Details
Gregory Squire
- (403) 560-6397
- [email protected]
- RE/MAX Landan Real Estate

