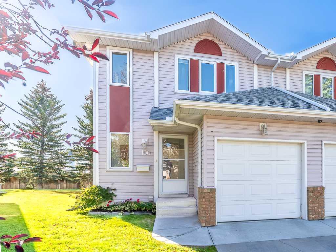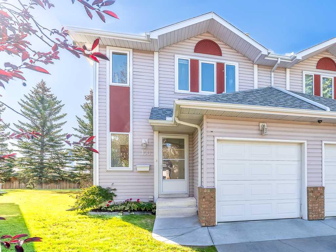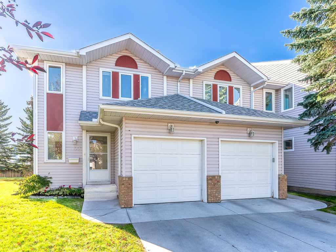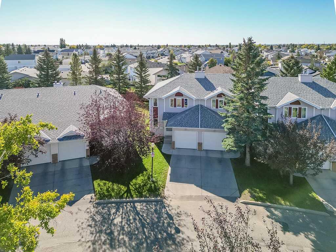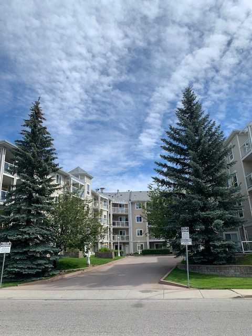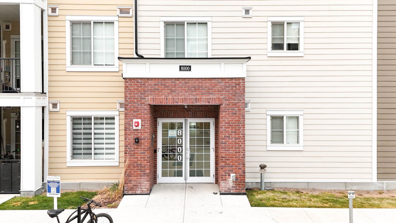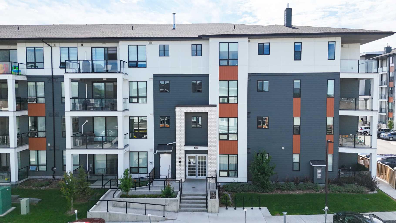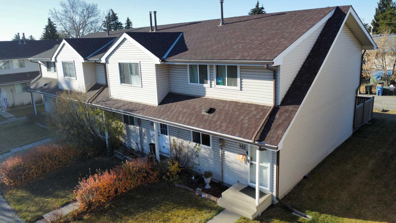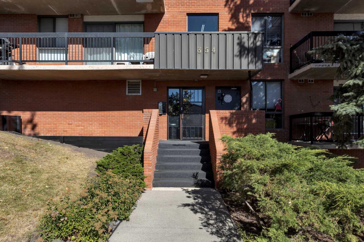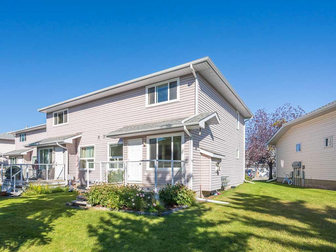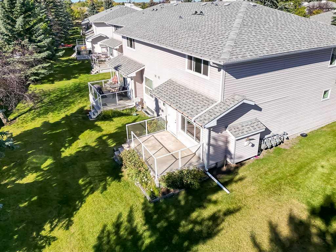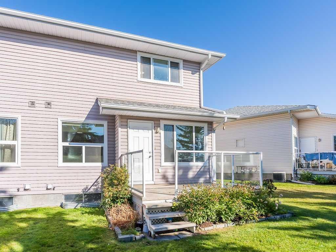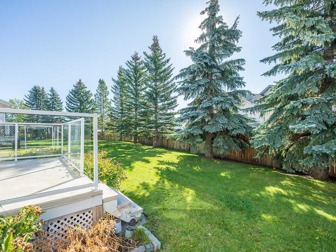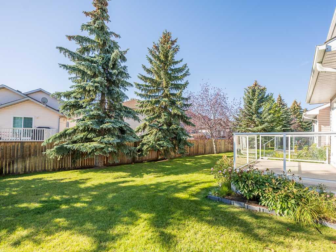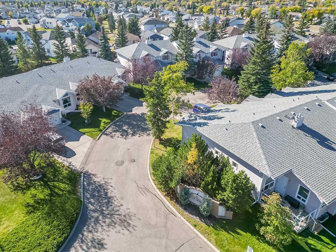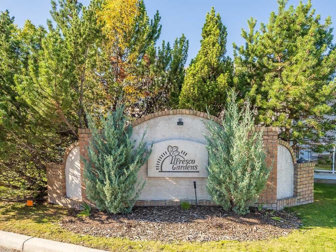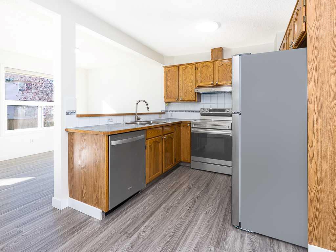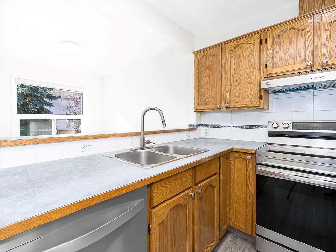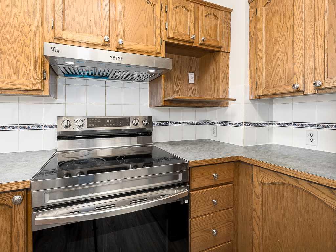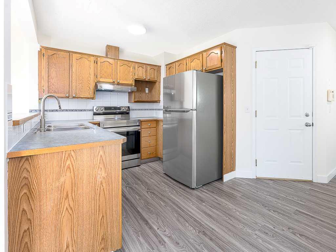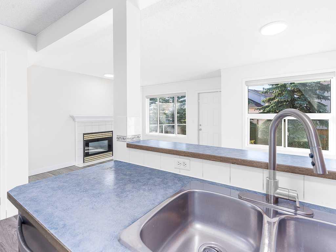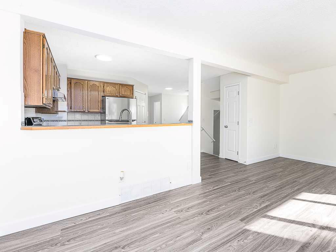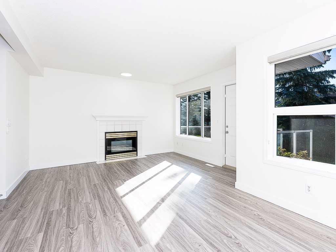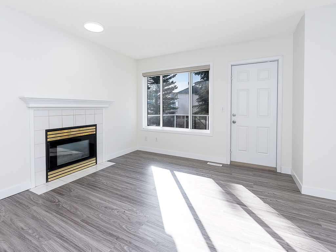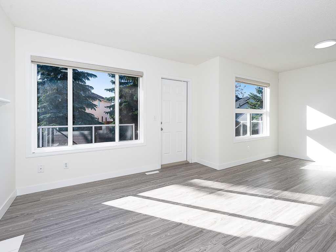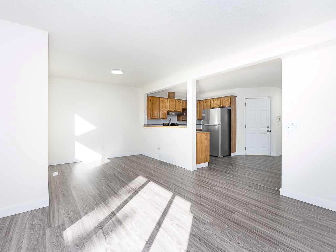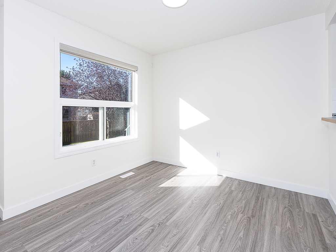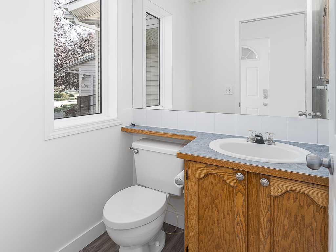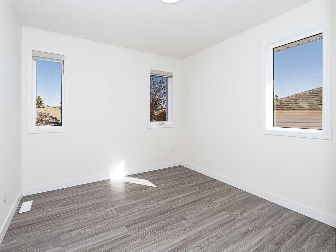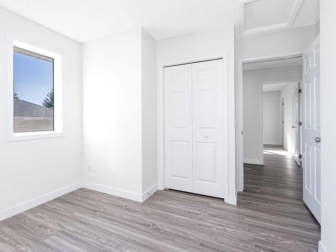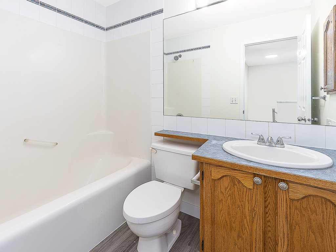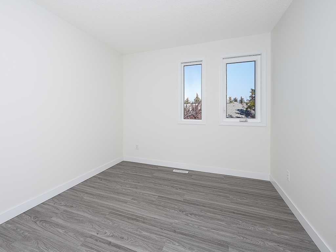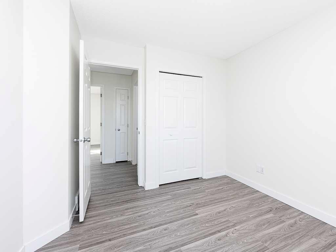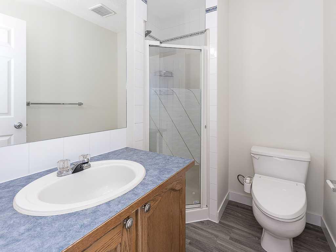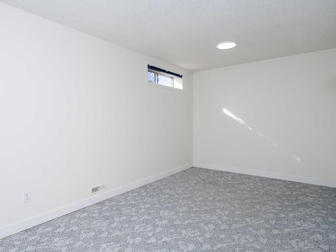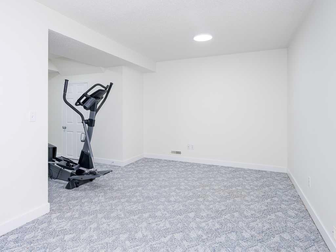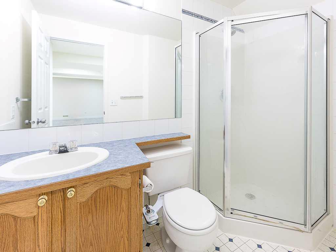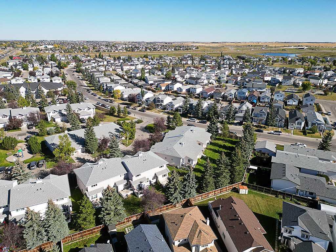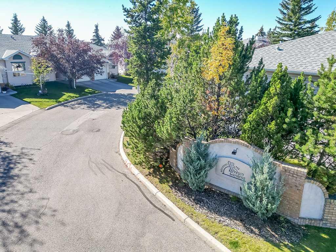100 Catalina Circle NE, Calgary, Alberta
Condo For Sale in Calgary, Alberta
$420,000
-
CondoProperty Type
-
3Bedrooms
-
4Bath
-
1Garage
-
1,211Sq Ft
-
1996Year Built
Welcome Home! This beautifully maintained two-storey home is bright, clean, and truly move-in ready. Enjoy fresh paint, updated baseboards, and new flooring throughout the main and upper levels, enhancing its modern charm. Upstairs, you’ll find three spacious bedrooms and a full four-piece bathroom. The primary suite offers an abundance of natural light and a generously sized ensuite for your comfort. The main floor features an open-concept layout, ideal for entertaining. The kitchen boasts stainless steel appliances, a pantry, and ample counter space. The adjacent living room includes sliding glass doors that open to a private, quiet back deck—perfect for relaxing. A cozy gas fireplace adds warmth in the winter, while a convenient two-piece powder room completes the main level. The single attached garage offers secure, all-season parking. Downstairs, the fully finished basement provides extra living space with a large rec room—perfect for a home theatre, gym, or playroom—and includes a full bathroom for added flexibility. Don’t miss your chance to own this move-in ready gem—contact your favourite agent today to schedule a showing!
| Street Address: | 100 Catalina Circle NE |
| City: | Calgary |
| Province/State: | Alberta |
| Postal Code: | N/A |
| County/Parish: | Calgary |
| Subdivision: | Monterey Park |
| Country: | Canada |
| Latitude: | 51.09048732 |
| Longitude: | -113.93360807 |
| MLS® Number: | A2259179 |
| Price: | $420,000 |
| Property Area: | 1,211 Sq ft |
| Bedrooms: | 3 |
| Bathrooms Half: | 1 |
| Bathrooms Full: | 3 |
| Living Area: | 1,211 Sq ft |
| Building Area: | 0 Sq ft |
| Year Built: | 1996 |
| Listing Date: | Sep 25, 2025 |
| Garage Spaces: | 1 |
| Property Type: | Residential |
| Property Subtype: | Row/Townhouse |
| MLS Status: | Active |
Additional Details
| Flooring: | N/A |
| Construction: | Vinyl Siding,Wood Frame |
| Parking: | Single Garage Attached |
| Appliances: | Dishwasher,Electric Stove,Refrigerator |
| Stories: | N/A |
| Zoning: | M-CG d27 |
| Fireplace: | N/A |
| Amenities: | Park,Playground,Schools Nearby,Shopping Nearby |
Utilities & Systems
| Heating: | Forced Air,Natural Gas |
| Cooling: | None |
| Property Type | Residential |
| Building Type | Row/Townhouse |
| Square Footage | 1,211 sqft |
| Community Name | Monterey Park |
| Subdivision Name | Monterey Park |
| Title | Fee Simple |
| Land Size | Unknown |
| Built in | 1996 |
| Annual Property Taxes | Contact listing agent |
| Parking Type | Garage |
Bedrooms
| Above Grade | 3 |
Bathrooms
| Total | 4 |
| Partial | 1 |
Interior Features
| Appliances Included | Dishwasher, Electric Stove, Refrigerator |
| Flooring | Carpet, Vinyl |
Building Features
| Features | No Smoking Home, Open Floorplan, Pantry |
| Style | Attached |
| Construction Material | Vinyl Siding, Wood Frame |
| Building Amenities | Parking, Playground |
| Structures | Deck |
Heating & Cooling
| Cooling | None |
| Heating Type | Forced Air, Natural Gas |
Exterior Features
| Exterior Finish | Vinyl Siding, Wood Frame |
Neighbourhood Features
| Community Features | Park, Playground, Schools Nearby, Shopping Nearby |
| Pets Allowed | Restrictions |
| Amenities Nearby | Park, Playground, Schools Nearby, Shopping Nearby |
Maintenance or Condo Information
| Maintenance Fees | $549 Monthly |
| Maintenance Fees Include | Insurance, Maintenance Grounds, Professional Management, Reserve Fund Contributions, Snow Removal |
Parking
| Parking Type | Garage |
| Total Parking Spaces | 2 |
Interior Size
| Total Finished Area: | 1,211 sq ft |
| Total Finished Area (Metric): | 112.50 sq m |
| Main Level: | 563 sq ft |
| Upper Level: | 648 sq ft |
| Below Grade: | 454 sq ft |
Room Count
| Bedrooms: | 3 |
| Bathrooms: | 4 |
| Full Bathrooms: | 3 |
| Half Bathrooms: | 1 |
| Rooms Above Grade: | 6 |
Lot Information
Legal
| Legal Description: | 9611476;24 |
| Title to Land: | Fee Simple |
- No Smoking Home
- Open Floorplan
- Pantry
- None
- Dishwasher
- Electric Stove
- Refrigerator
- Parking
- Playground
- Finished
- Full
- Park
- Schools Nearby
- Shopping Nearby
- Vinyl Siding
- Wood Frame
- Gas
- Poured Concrete
- Few Trees
- Landscaped
- Single Garage Attached
- Deck
Floor plan information is not available for this property.
Monthly Payment Breakdown
Loading Walk Score...
What's Nearby?
Powered by Yelp
REALTOR® Details
Alison Lang
- (403) 808-6641
- [email protected]
- RE/MAX iRealty Innovations
