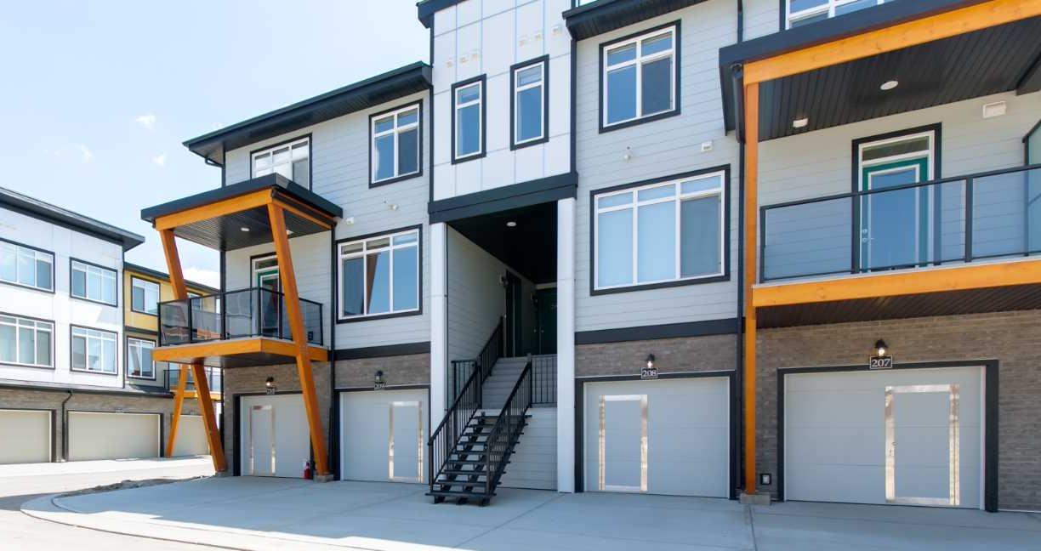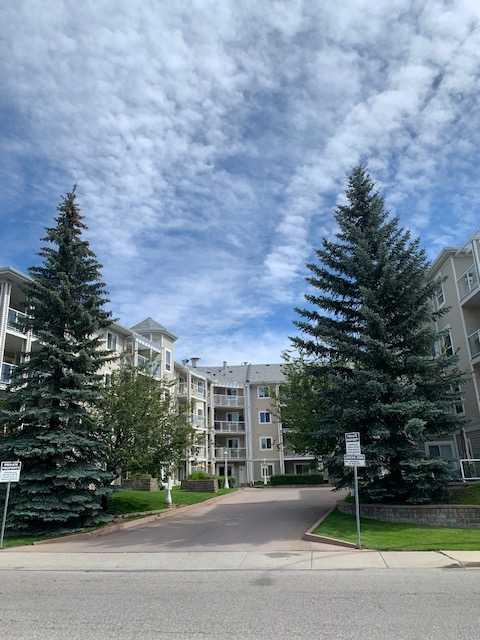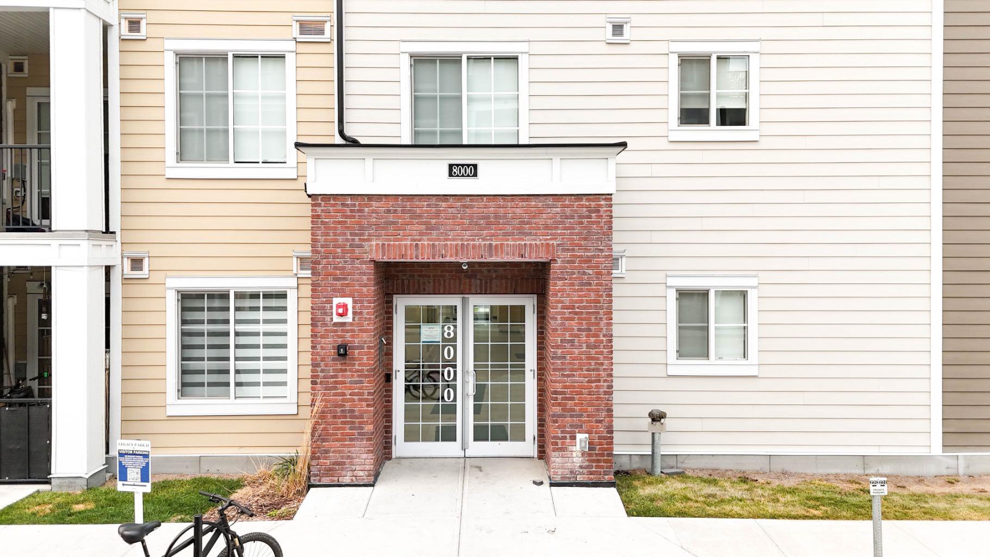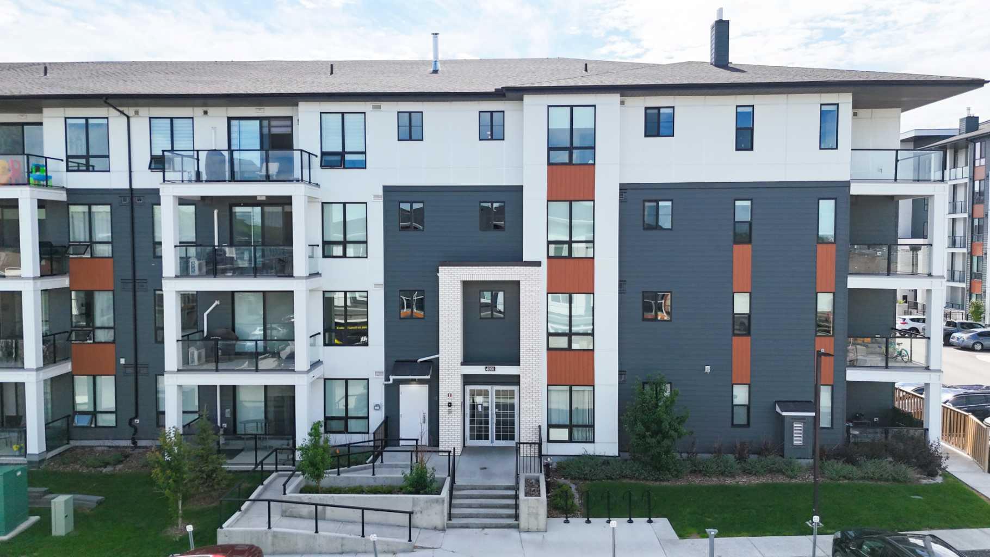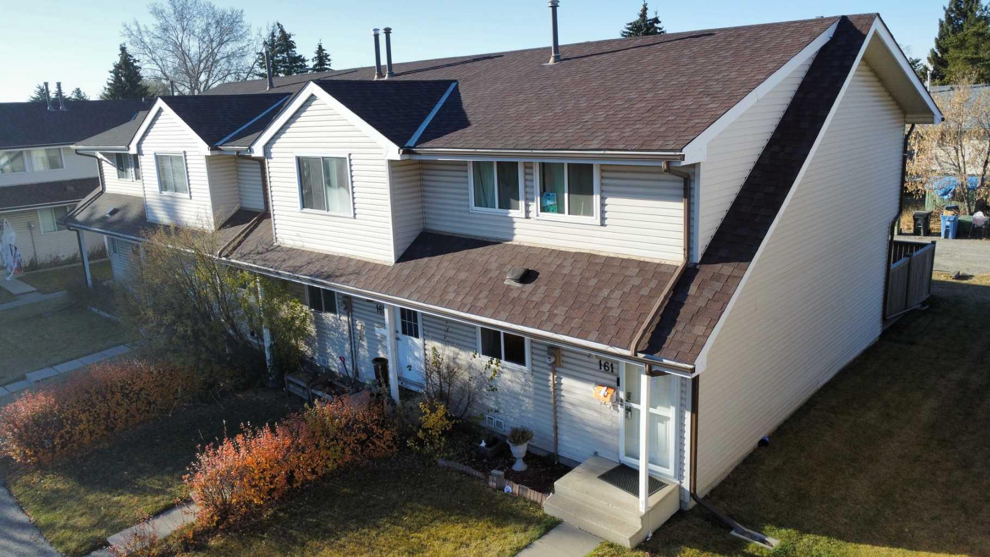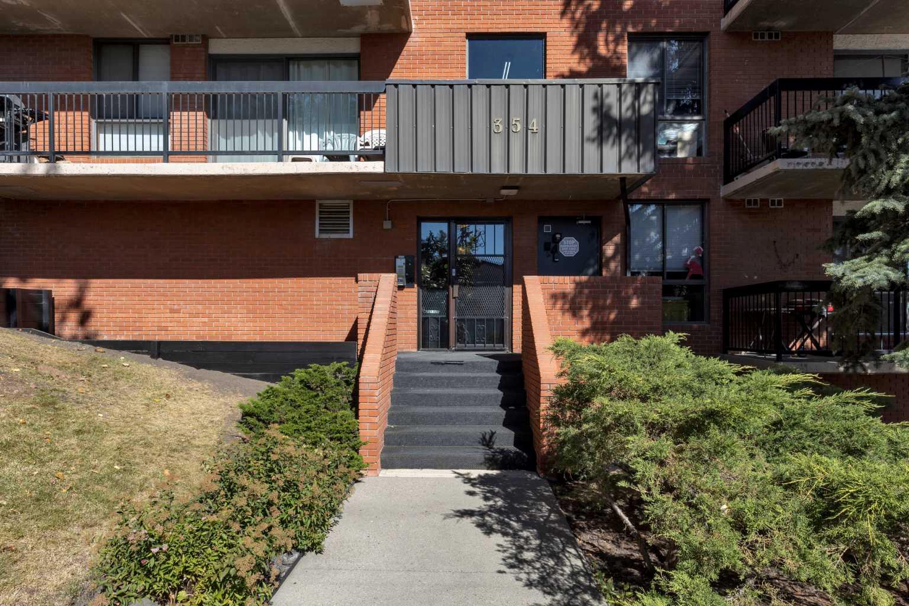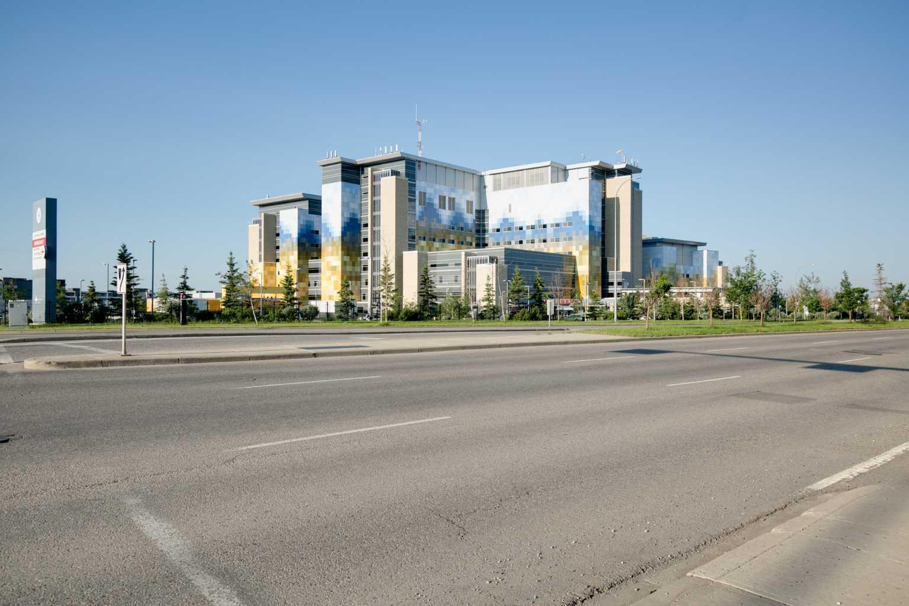209, 414 Seton Passage SE, Calgary, Alberta
Condo For Sale in Calgary, Alberta
$420,000
-
CondoProperty Type
-
2Bedrooms
-
3Bath
-
1Garage
-
909Sq Ft
-
2023Year Built
**PRICE IMPROVEMENT - DON'T MISS OUT!** Welcome to Your Dream Townhouse in Seton! Experience the perfect blend of modern elegance and spacious living in this stunning 2-bedroom, 2.5-bathroom townhouse, nestled in one of Calgary’s most vibrant and rapidly growing communities. With exquisite finishes and an oversized garage, this home is designed for those who value comfort, style, and convenience. Plus, the home is still under the Alberta New Home Warranty Program, providing you with added peace of mind. Step inside this bright unit and be captivated by the open layout, featuring soaring 9 ft ceilings, low-maintenance laminate flooring throughout the main level, and blinds throughout the home for added privacy and light control. The stylish kitchen showcases elegant quartz countertops, two-tone cabinetry, soft-close drawers, a breakfast bar, and sleek Samsung stainless steel appliances. The striking golden hardware paired with rich blue cabinets creates a refined ambiance. The expansive open-concept living and dining areas invite you to entertain and create unforgettable memories with friends and family. A convenient 2-piece powder room enhances the main level's functionality and charm. Venture upstairs to discover two generously sized bedrooms, bathed in natural light, offering a bright and airy retreat. The primary bedroom features a luxurious 4-piece ensuite with a fiberglass shower, while another full bathroom is conveniently located nearby. A bonus desk nook provides the perfect spot for working from home or enjoying a quiet study session. Plus, the in-suite laundry adds to your everyday convenience. Step outside to your covered balcony, complete with a BBQ line, an ideal setting for unwinding after a busy day or savoring your morning coffee. Parking is a breeze with an oversized garage that includes an extra-large storage space, ideal for organizing all your belongings and keeping your home clutter-free. An additional driveway provides convenience for you and your guests. Enjoy the benefit of low condo fees, making this home as economical as it is stylish! You’ll find a wealth of amenities just steps away, including fitness centers, entertainment options, and daily essentials. Explore the world-class YMCA, stock up at Superstore, catch the latest blockbuster at Cineplex, or unwind with live music at the Rendezvous Lounge. You’re also minutes from the South Health Campus hospital and the future HOA/community center, which will feature a splash park, skating rink, tennis courts, and gardens. With easy access to both Deerfoot Trail and Stoney Trail, commuting in and out of the city is a breeze. Elevate your lifestyle with this exceptional townhouse that perfectly combines proximity and practicality. Whether you’re an investor, professional, small family, or couple, this thoughtfully designed home is your ticket to comfort, convenience, and a vibrant community. Don’t miss your chance to claim this meticulously maintained townhouse as your new sanctuary!
| Street Address: | 209, 414 Seton Passage SE |
| City: | Calgary |
| Province/State: | Alberta |
| Postal Code: | N/A |
| County/Parish: | Calgary |
| Subdivision: | Seton |
| Country: | Canada |
| Latitude: | 50.87688276 |
| Longitude: | -113.94172556 |
| MLS® Number: | A2259747 |
| Price: | $420,000 |
| Property Area: | 909 Sq ft |
| Bedrooms: | 2 |
| Bathrooms Half: | 1 |
| Bathrooms Full: | 2 |
| Living Area: | 909 Sq ft |
| Building Area: | 0 Sq ft |
| Year Built: | 2023 |
| Listing Date: | Oct 02, 2025 |
| Garage Spaces: | 1 |
| Property Type: | Residential |
| Property Subtype: | Row/Townhouse |
| MLS Status: | Active |
Additional Details
| Flooring: | N/A |
| Construction: | Brick,Vinyl Siding,Wood Frame |
| Parking: | Driveway,Garage Door Opener,Single Garage Attached |
| Appliances: | Dishwasher,Electric Stove,Microwave,Microwave Hood Fan,Refrigerator,Washer/Dryer Stacked,Window Coverings |
| Stories: | N/A |
| Zoning: | M-1 |
| Fireplace: | N/A |
| Amenities: | Other,Park,Playground,Schools Nearby,Shopping Nearby,Sidewalks,Street Lights,Tennis Court(s),Walking/Bike Paths |
Utilities & Systems
| Heating: | Forced Air |
| Cooling: | None |
| Property Type | Residential |
| Building Type | Row/Townhouse |
| Square Footage | 909 sqft |
| Community Name | Seton |
| Subdivision Name | Seton |
| Title | Fee Simple |
| Land Size | Unknown |
| Built in | 2023 |
| Annual Property Taxes | Contact listing agent |
| Parking Type | Garage |
| Time on MLS Listing | 31 days |
Bedrooms
| Above Grade | 2 |
Bathrooms
| Total | 3 |
| Partial | 1 |
Interior Features
| Appliances Included | Dishwasher, Electric Stove, Microwave, Microwave Hood Fan, Refrigerator, Washer/Dryer Stacked, Window Coverings |
| Flooring | Carpet, Ceramic Tile, Laminate |
Building Features
| Features | Breakfast Bar, Built-in Features, No Animal Home, No Smoking Home, Open Floorplan, Quartz Counters, Soaking Tub, Storage |
| Style | Attached |
| Construction Material | Brick, Vinyl Siding, Wood Frame |
| Building Amenities | Park, Picnic Area, Playground, Racquet Courts, Recreation Facilities, Visitor Parking |
| Structures | Balcony(s) |
Heating & Cooling
| Cooling | None |
| Heating Type | Forced Air |
Exterior Features
| Exterior Finish | Brick, Vinyl Siding, Wood Frame |
Neighbourhood Features
| Community Features | Other, Park, Playground, Schools Nearby, Shopping Nearby, Sidewalks, Street Lights, Tennis Court(s), Walking/Bike Paths |
| Pets Allowed | Call |
| Amenities Nearby | Other, Park, Playground, Schools Nearby, Shopping Nearby, Sidewalks, Street Lights, Tennis Court(s), Walking/Bike Paths |
Maintenance or Condo Information
| Maintenance Fees | $233 Monthly |
| Maintenance Fees Include | Common Area Maintenance, Insurance, Maintenance Grounds, Professional Management, Reserve Fund Contributions, See Remarks, Snow Removal, Trash |
Parking
| Parking Type | Garage |
| Total Parking Spaces | 1 |
Interior Size
| Total Finished Area: | 909 sq ft |
| Total Finished Area (Metric): | 84.42 sq m |
| Main Level: | 454 sq ft |
| Upper Level: | 454 sq ft |
Room Count
| Bedrooms: | 2 |
| Bathrooms: | 3 |
| Full Bathrooms: | 2 |
| Half Bathrooms: | 1 |
| Rooms Above Grade: | 6 |
Lot Information
Legal
| Legal Description: | 2310304;50 |
| Title to Land: | Fee Simple |
- Breakfast Bar
- Built-in Features
- No Animal Home
- No Smoking Home
- Open Floorplan
- Quartz Counters
- Soaking Tub
- Storage
- Balcony
- BBQ gas line
- Dishwasher
- Electric Stove
- Microwave
- Microwave Hood Fan
- Refrigerator
- Washer/Dryer Stacked
- Window Coverings
- Park
- Picnic Area
- Playground
- Racquet Courts
- Recreation Facilities
- Visitor Parking
- None
- Other
- Schools Nearby
- Shopping Nearby
- Sidewalks
- Street Lights
- Tennis Court(s)
- Walking/Bike Paths
- Brick
- Vinyl Siding
- Wood Frame
- Poured Concrete
- Landscaped
- Low Maintenance Landscape
- See Remarks
- Driveway
- Garage Door Opener
- Single Garage Attached
- Balcony(s)
Floor plan information is not available for this property.
Monthly Payment Breakdown
Loading Walk Score...
What's Nearby?
Powered by Yelp
