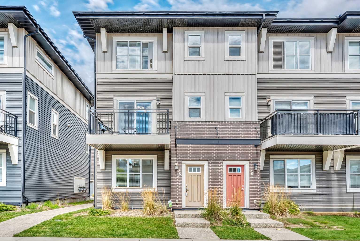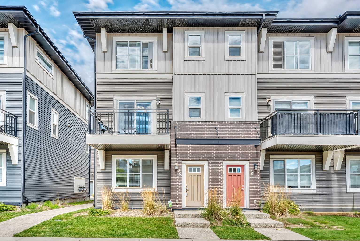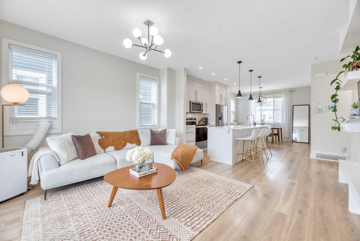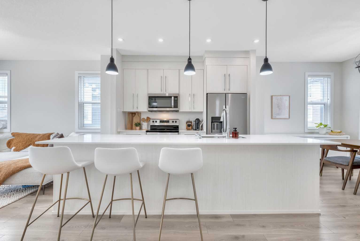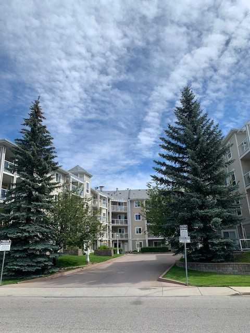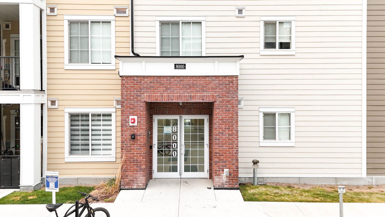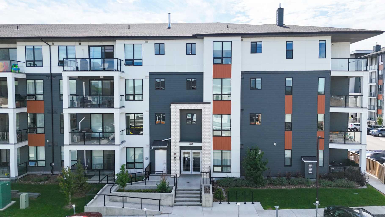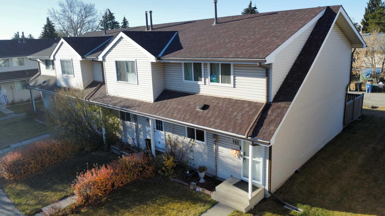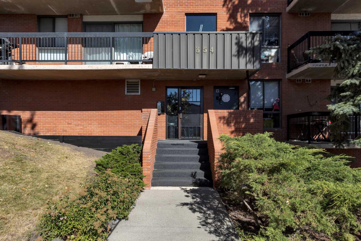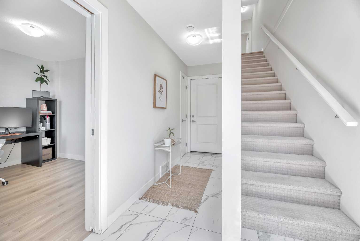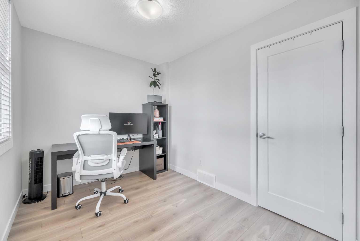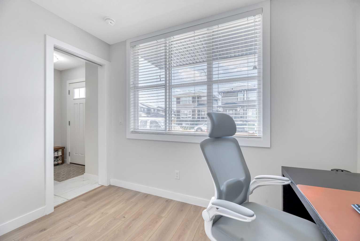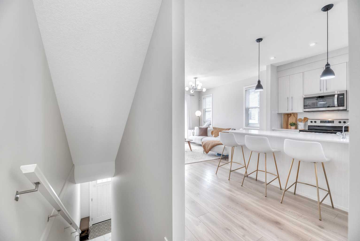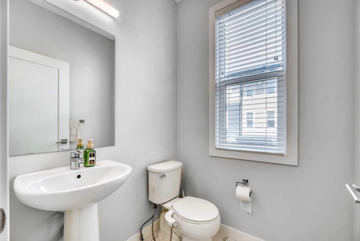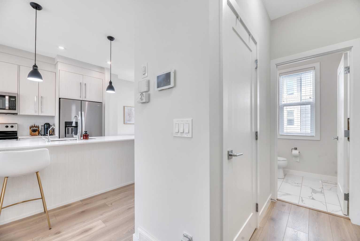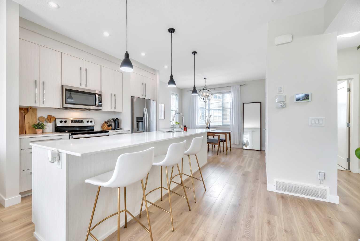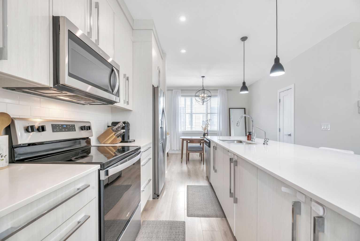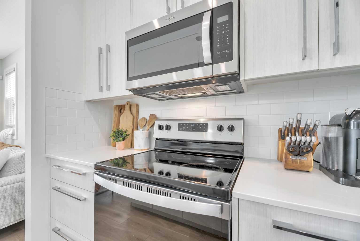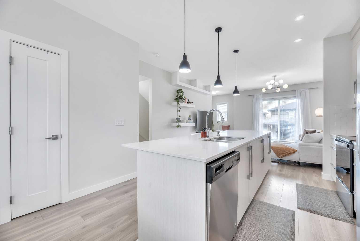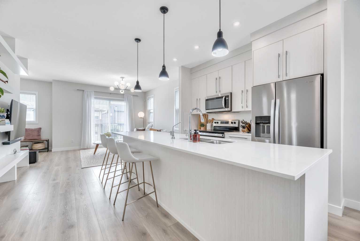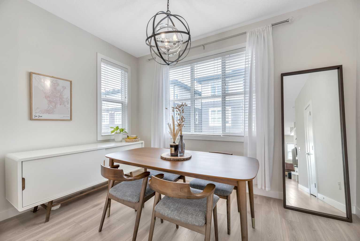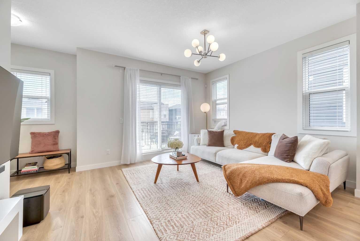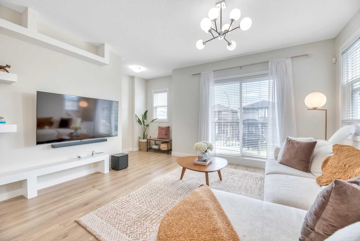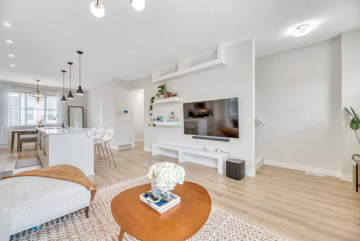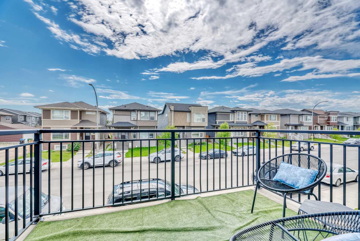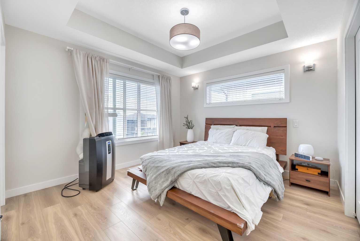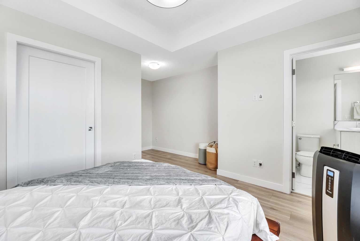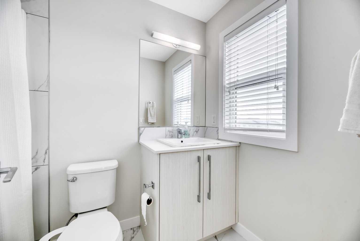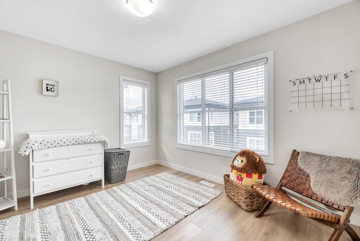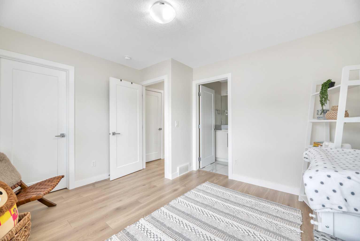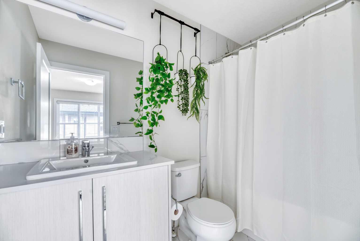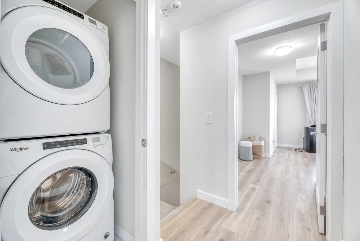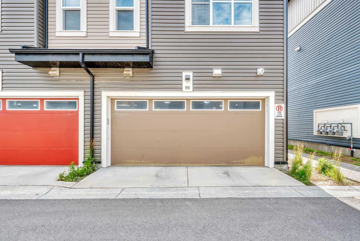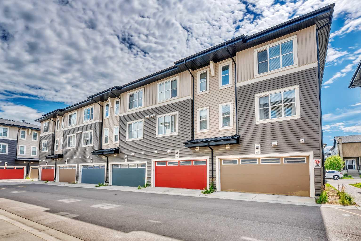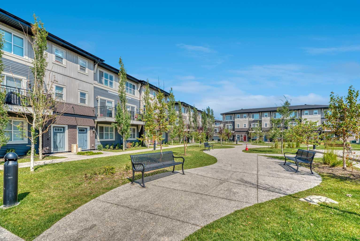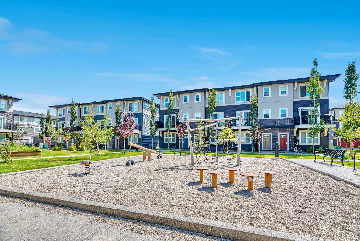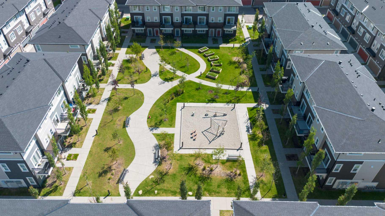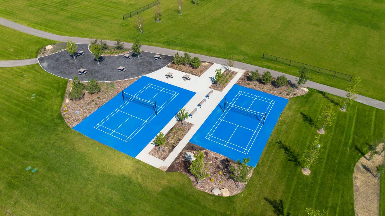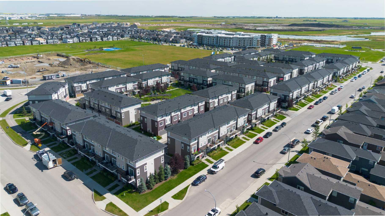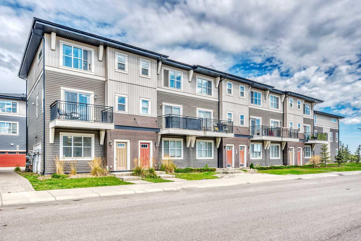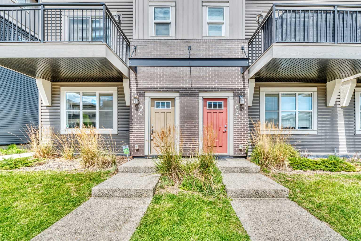90 Cornerstone Manor , Calgary, Alberta
Condo For Sale in Calgary, Alberta
$419,999
-
CondoProperty Type
-
3Bedrooms
-
3Bath
-
1Garage
-
1,566Sq Ft
-
2019Year Built
Welcome to this stunning 3 BEDROOM 2.5 BATH CORNER END UNIT Townhouse, which comes with a HUGE HEATED DOUBLE ATTACHED GARAGE and a SOUTH-FACING balcony!!! Upon entry, you will be greeted by an entryway leading to a spacious bedroom, a mudroom closet, and the double attached garage-where you can find the utility room. The second floor offers a great open-concept floor plan that includes the dining area, kitchen, living area, corner office space, a half bath, and the balcony. The kitchen is equipped with stainless steel appliances, quartz countertops, a long kitchen island, and a well-sized pantry. The top floor boasts TWO LARGE AND COZY MASTER BEDROOMS WITH EACH ROOM HAVING ITS OWN WALK-IN CLOSET AND ITS OWN ENSUITE BATHROOM!!! The washer and dryer is also located on the top floor for added convenience. Since this is a corner end unit, you will have the luxury of having extra windows that allow ample amount of outdoor light indoors-making this home bright and airy. In the balcony, you will find a gas line for your barbecue grill as an added bonus. There is plenty of street parking for your guests just steps away from this home's front door, as well as a number of free visitor's parking when you drive inside the complex. This home is close to bus stops, schools, parks, restaurants, and Shopping Centres; as well as it offers easy access to Stoney Trail for fast and easy commute. Don't miss the opportunity to make this beautiful home yours!!!
| Street Address: | 90 Cornerstone Manor |
| City: | Calgary |
| Province/State: | Alberta |
| Postal Code: | N/A |
| County/Parish: | Calgary |
| Subdivision: | Cornerstone |
| Country: | Canada |
| Latitude: | 51.16427630 |
| Longitude: | -113.93914640 |
| MLS® Number: | A2243727 |
| Price: | $419,999 |
| Property Area: | 1,566 Sq ft |
| Bedrooms: | 3 |
| Bathrooms Half: | 1 |
| Bathrooms Full: | 2 |
| Living Area: | 1,566 Sq ft |
| Building Area: | 0 Sq ft |
| Year Built: | 2019 |
| Listing Date: | Aug 14, 2025 |
| Garage Spaces: | 1 |
| Property Type: | Residential |
| Property Subtype: | Row/Townhouse |
| MLS Status: | Active |
Additional Details
| Flooring: | N/A |
| Construction: | Brick,Vinyl Siding,Wood Frame |
| Parking: | Double Garage Attached |
| Appliances: | Dishwasher,Electric Range,Garage Control(s),Microwave Hood Fan,Refrigerator,Washer/Dryer Stacked,Window Coverings |
| Stories: | N/A |
| Zoning: | M-1 |
| Fireplace: | N/A |
| Amenities: | Airport/Runway,Park,Playground,Schools Nearby,Shopping Nearby,Sidewalks,Street Lights,Walking/Bike Paths |
Utilities & Systems
| Heating: | Forced Air,Natural Gas |
| Cooling: | None |
| Property Type | Residential |
| Building Type | Row/Townhouse |
| Square Footage | 1,566 sqft |
| Community Name | Cornerstone |
| Subdivision Name | Cornerstone |
| Title | Fee Simple |
| Land Size | Unknown |
| Built in | 2019 |
| Annual Property Taxes | Contact listing agent |
| Parking Type | Garage |
| Time on MLS Listing | 84 days |
Bedrooms
| Above Grade | 3 |
Bathrooms
| Total | 3 |
| Partial | 1 |
Interior Features
| Appliances Included | Dishwasher, Electric Range, Garage Control(s), Microwave Hood Fan, Refrigerator, Washer/Dryer Stacked, Window Coverings |
| Flooring | Carpet, Ceramic Tile, Laminate |
Building Features
| Features | Bidet, High Ceilings, Kitchen Island, No Animal Home, No Smoking Home, Open Floorplan, Pantry, Quartz Counters, Walk-In Closet(s) |
| Style | Attached |
| Construction Material | Brick, Vinyl Siding, Wood Frame |
| Building Amenities | Snow Removal, Trash, Visitor Parking |
| Structures | Balcony(s) |
Heating & Cooling
| Cooling | None |
| Heating Type | Forced Air, Natural Gas |
Exterior Features
| Exterior Finish | Brick, Vinyl Siding, Wood Frame |
Neighbourhood Features
| Community Features | Airport/Runway, Park, Playground, Schools Nearby, Shopping Nearby, Sidewalks, Street Lights, Walking/Bike Paths |
| Pets Allowed | Restrictions, Yes |
| Amenities Nearby | Airport/Runway, Park, Playground, Schools Nearby, Shopping Nearby, Sidewalks, Street Lights, Walking/Bike Paths |
Maintenance or Condo Information
| Maintenance Fees | $269 Monthly |
| Maintenance Fees Include | Insurance, Maintenance Grounds, Professional Management, Reserve Fund Contributions, Snow Removal, Trash |
Parking
| Parking Type | Garage |
| Total Parking Spaces | 2 |
Interior Size
| Total Finished Area: | 1,566 sq ft |
| Total Finished Area (Metric): | 145.52 sq m |
Room Count
| Bedrooms: | 3 |
| Bathrooms: | 3 |
| Full Bathrooms: | 2 |
| Half Bathrooms: | 1 |
| Rooms Above Grade: | 8 |
Lot Information
- Bidet
- High Ceilings
- Kitchen Island
- No Animal Home
- No Smoking Home
- Open Floorplan
- Pantry
- Quartz Counters
- Walk-In Closet(s)
- Balcony
- BBQ gas line
- Courtyard
- Dishwasher
- Electric Range
- Garage Control(s)
- Microwave Hood Fan
- Refrigerator
- Washer/Dryer Stacked
- Window Coverings
- Snow Removal
- Trash
- Visitor Parking
- None
- Airport/Runway
- Park
- Playground
- Schools Nearby
- Shopping Nearby
- Sidewalks
- Street Lights
- Walking/Bike Paths
- Brick
- Vinyl Siding
- Wood Frame
- Poured Concrete
- Front Yard
- Landscaped
- Double Garage Attached
- Balcony(s)
Floor plan information is not available for this property.
Monthly Payment Breakdown
Loading Walk Score...
What's Nearby?
Powered by Yelp
REALTOR® Details
Charmaigne Eve Pagaduan
- (403) 680-0243
- [email protected]
- First Place Realty
