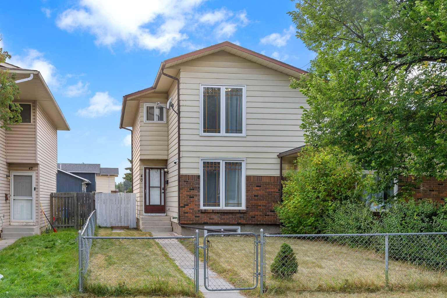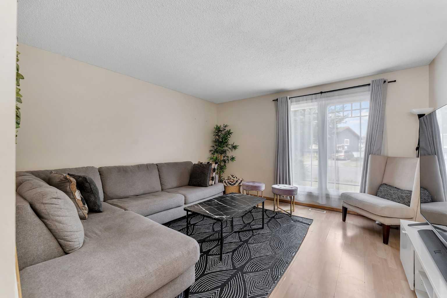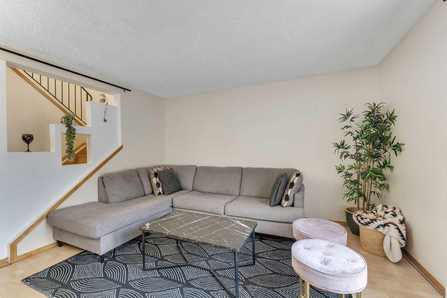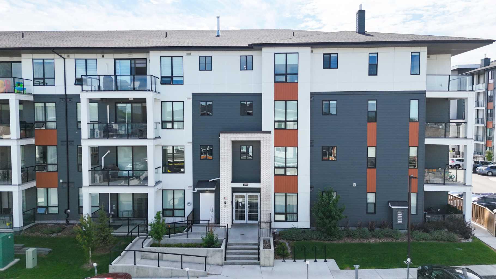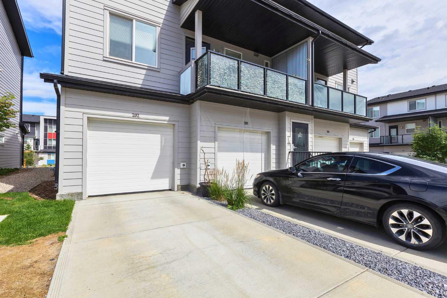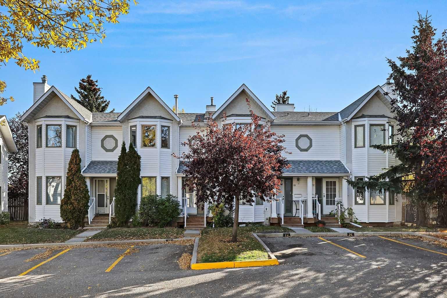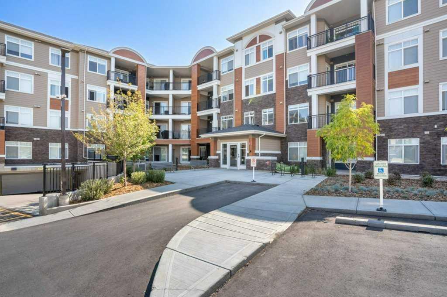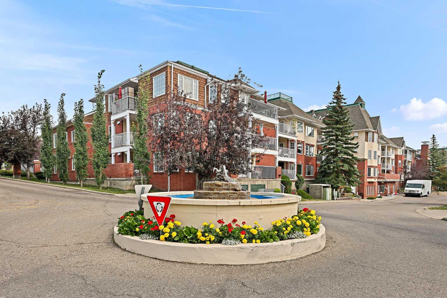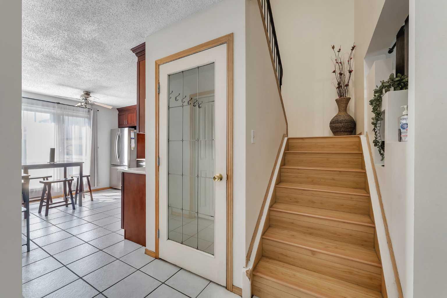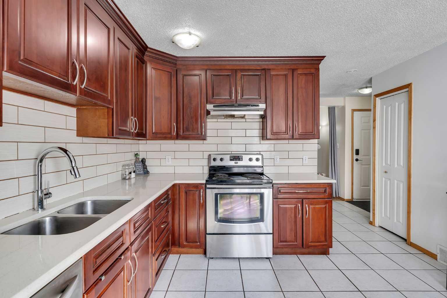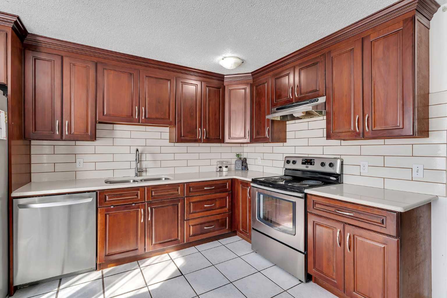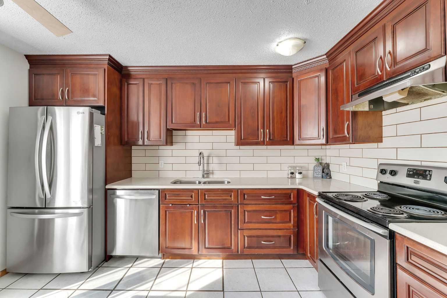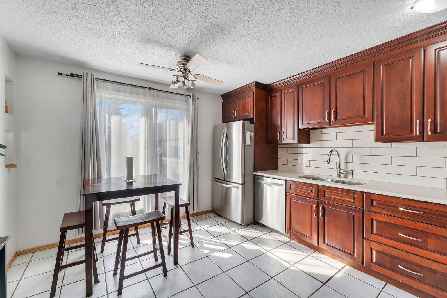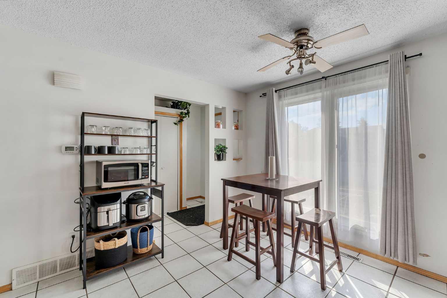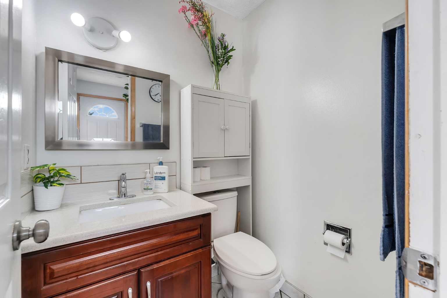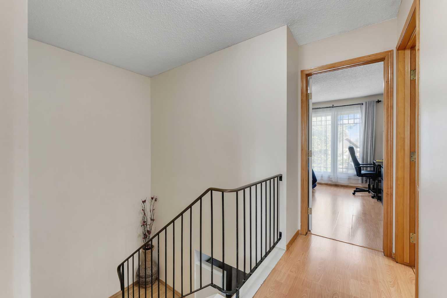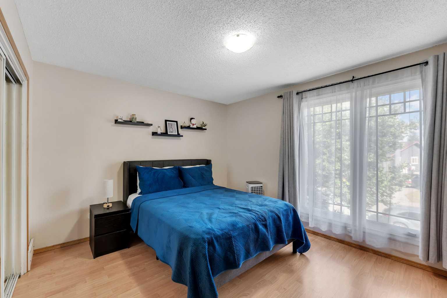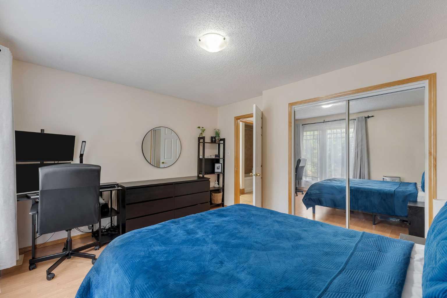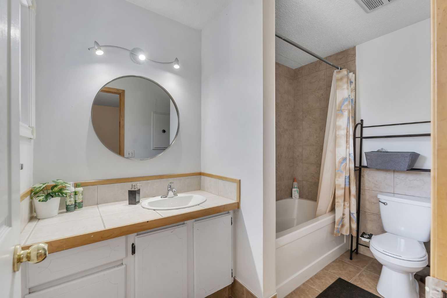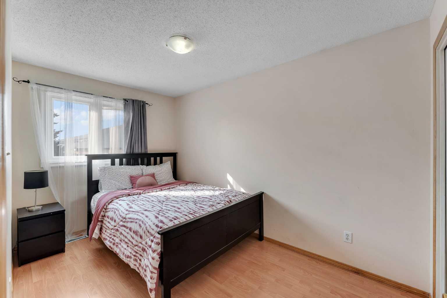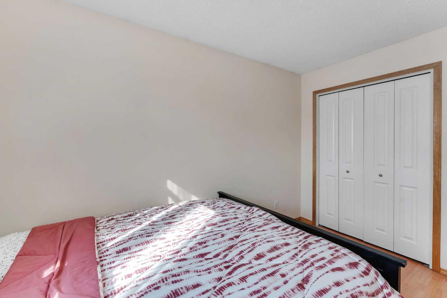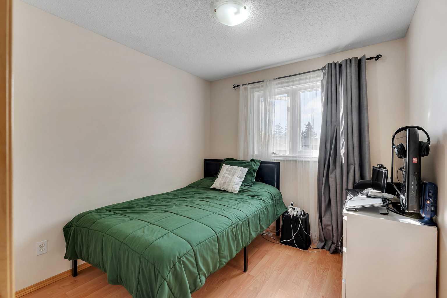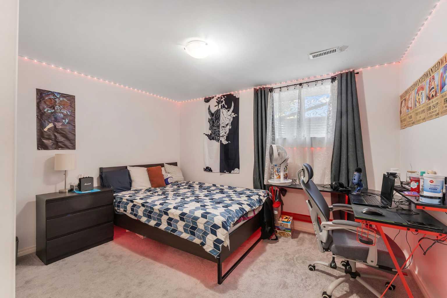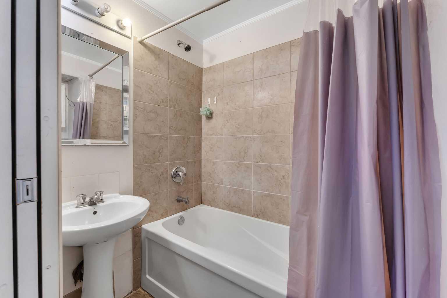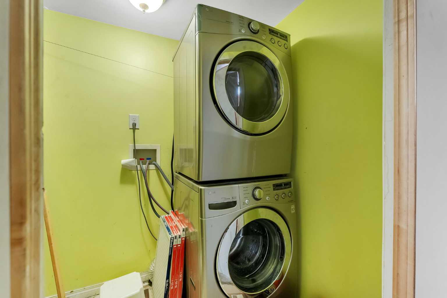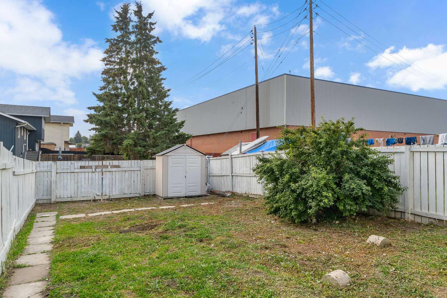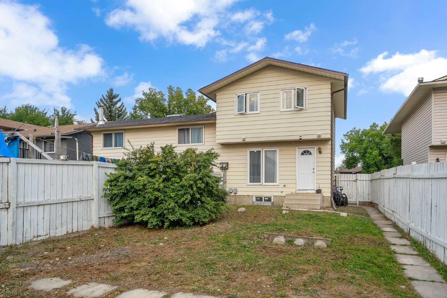40 Temple Place NE, Calgary, Alberta
Residential For Sale in Calgary, Alberta
$419,999
-
ResidentialProperty Type
-
4Bedrooms
-
3Bath
-
0Garage
-
1,202Sq Ft
-
1977Year Built
Welcome Home! Renovated • Affordable • Move-In Ready Tucked away on a quiet cul-de-sac, this charming 2-storey attached home offers incredible value with 3+1 bedrooms, 2.5 bathrooms, and a fully finished basement—perfect for families, first-time buyers, or investors. Upgrades & Features : Renovated kitchen with maple cabinets, quartz countertops, stainless steel appliances, and tile flooring Laminate flooring throughout main level, stairs, and upper floor Newer high-efficiency furnace, hot water tank, toilet seats & taps All windows and roof replaced in recent years Bright & sunny living room with a large picture window Open kitchen & dining area overlooking the oversized backyard with parking & RV gate. Upper Level: 3 bedrooms + full bath. Spacious primary bedroom with a large closet & window. Basement: Additional bedroom, rec room, full bathroom, and convenient stacked laundry. Location Highlights :Walking distance to schools, playgrounds, shopping, and transit 3-minute walk to No Frills grocery store 5-minute walk to LRT station; easy access to Bus 303 & 57 Short drive to Village Square Leisure Centre & Library This home truly checks all the boxes for comfort, value, and convenience. Call today to book your private showing!
| Street Address: | 40 Temple Place NE |
| City: | Calgary |
| Province/State: | Alberta |
| Postal Code: | N/A |
| County/Parish: | Calgary |
| Subdivision: | Temple |
| Country: | Canada |
| Latitude: | 51.08463374 |
| Longitude: | -113.95470264 |
| MLS® Number: | A2268321 |
| Price: | $419,999 |
| Property Area: | 1,202 Sq ft |
| Bedrooms: | 4 |
| Bathrooms Half: | 1 |
| Bathrooms Full: | 2 |
| Living Area: | 1,202 Sq ft |
| Building Area: | 0 Sq ft |
| Year Built: | 1977 |
| Listing Date: | Nov 01, 2025 |
| Garage Spaces: | 0 |
| Property Type: | Residential |
| Property Subtype: | Semi Detached (Half Duplex) |
| MLS Status: | Active |
Additional Details
| Flooring: | N/A |
| Construction: | Vinyl Siding |
| Parking: | Parking Pad |
| Appliances: | Dishwasher,Electric Stove,Range Hood,Refrigerator,Washer/Dryer |
| Stories: | N/A |
| Zoning: | R-CG |
| Fireplace: | N/A |
| Amenities: | Playground,Schools Nearby,Shopping Nearby |
Utilities & Systems
| Heating: | Forced Air |
| Cooling: | None |
| Property Type | Residential |
| Building Type | Semi Detached (Half Duplex) |
| Square Footage | 1,202 sqft |
| Community Name | Temple |
| Subdivision Name | Temple |
| Title | Fee Simple |
| Land Size | 3,013 sqft |
| Built in | 1977 |
| Annual Property Taxes | Contact listing agent |
| Parking Type | Parking Pad |
Bedrooms
| Above Grade | 3 |
Bathrooms
| Total | 3 |
| Partial | 1 |
Interior Features
| Appliances Included | Dishwasher, Electric Stove, Range Hood, Refrigerator, Washer/Dryer |
| Flooring | Carpet, Ceramic Tile, Laminate |
Building Features
| Features | No Smoking Home, Quartz Counters |
| Construction Material | Vinyl Siding |
| Structures | None |
Heating & Cooling
| Cooling | None |
| Heating Type | Forced Air |
Exterior Features
| Exterior Finish | Vinyl Siding |
Neighbourhood Features
| Community Features | Playground, Schools Nearby, Shopping Nearby |
| Amenities Nearby | Playground, Schools Nearby, Shopping Nearby |
Parking
| Parking Type | Parking Pad |
| Total Parking Spaces | 2 |
Interior Size
| Total Finished Area: | 1,202 sq ft |
| Total Finished Area (Metric): | 111.64 sq m |
| Main Level: | 577 sq ft |
| Upper Level: | 624 sq ft |
| Below Grade: | 528 sq ft |
Room Count
| Bedrooms: | 4 |
| Bathrooms: | 3 |
| Full Bathrooms: | 2 |
| Half Bathrooms: | 1 |
| Rooms Above Grade: | 6 |
Lot Information
| Lot Size: | 3,013 sq ft |
| Lot Size (Acres): | 0.07 acres |
| Frontage: | 25 ft |
Legal
| Legal Description: | 7511075;19;28 |
| Title to Land: | Fee Simple |
- No Smoking Home
- Quartz Counters
- None
- Dishwasher
- Electric Stove
- Range Hood
- Refrigerator
- Washer/Dryer
- Full
- Playground
- Schools Nearby
- Shopping Nearby
- Vinyl Siding
- Poured Concrete
- Back Lane
- Parking Pad
Floor plan information is not available for this property.
Monthly Payment Breakdown
Loading Walk Score...
What's Nearby?
Powered by Yelp
REALTOR® Details
Harshdeep Gadhok
- (403) 899-2200
- [email protected]
- Executive Real Estate Services
