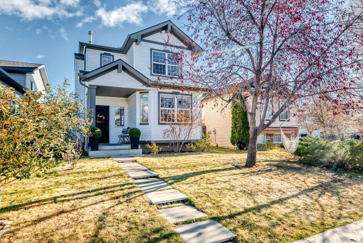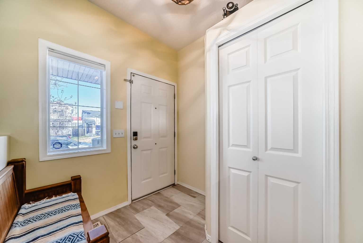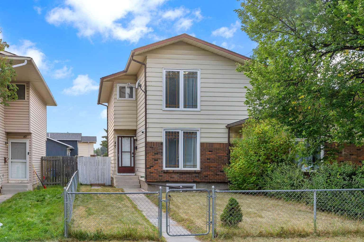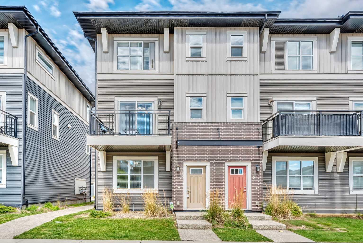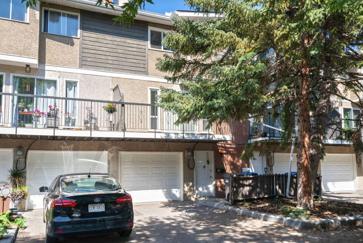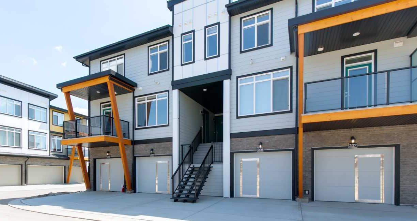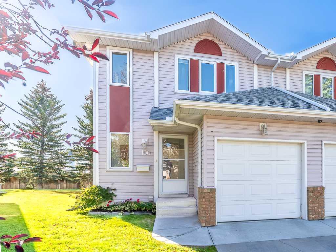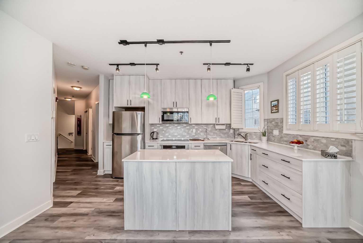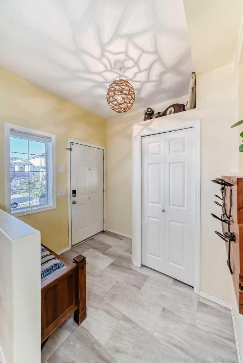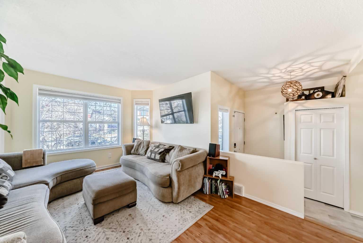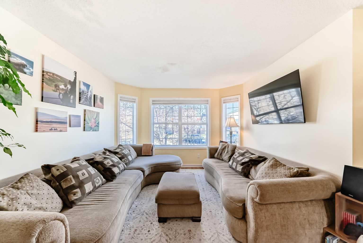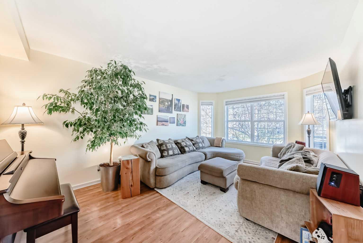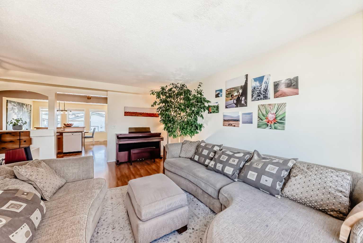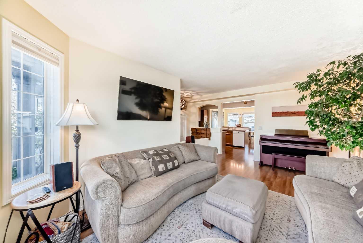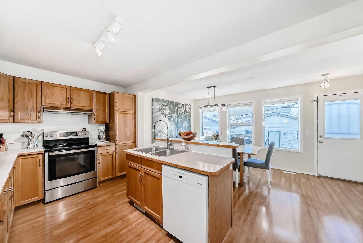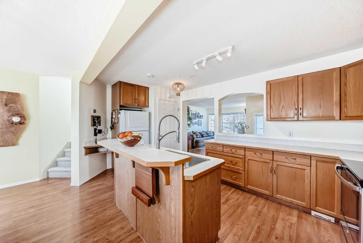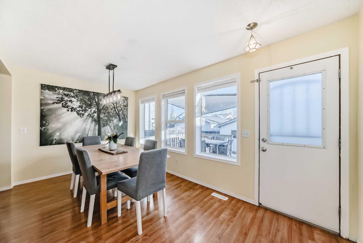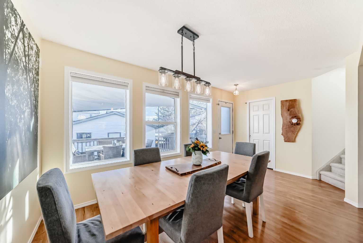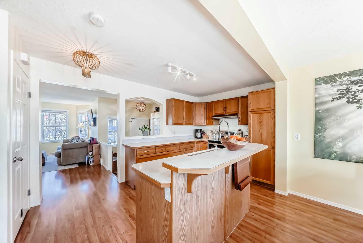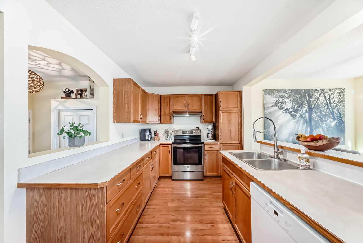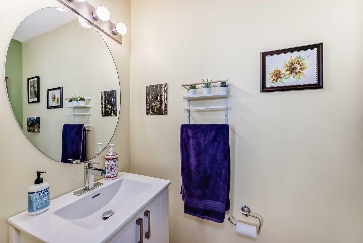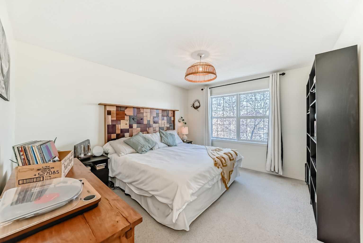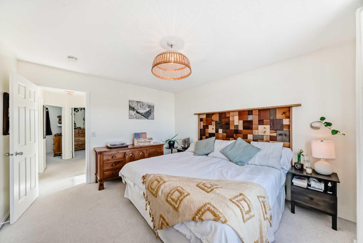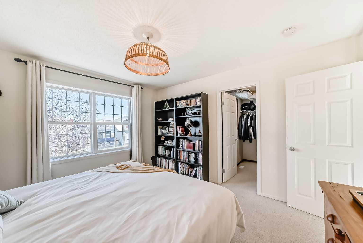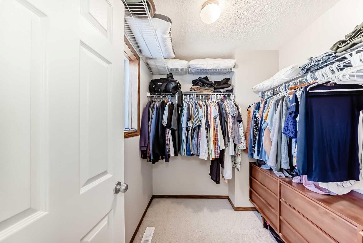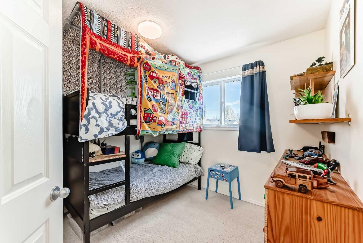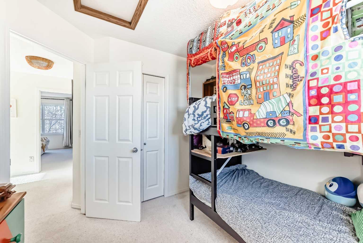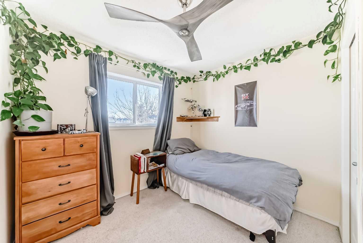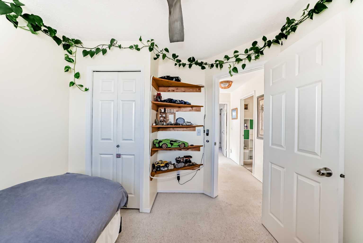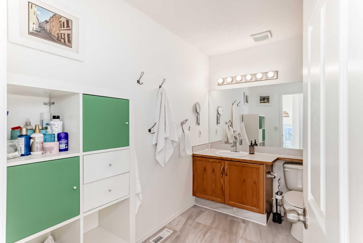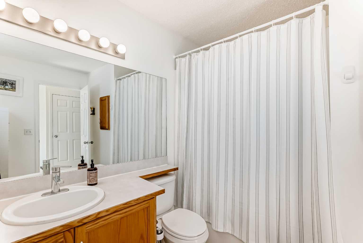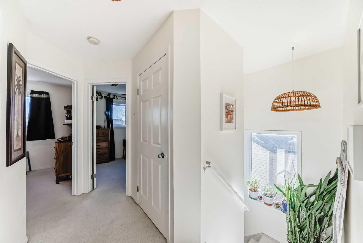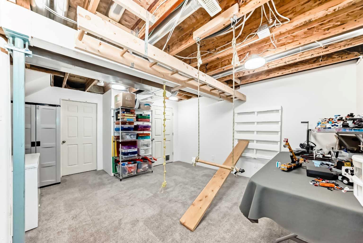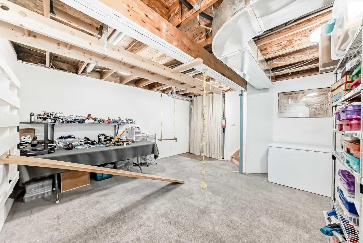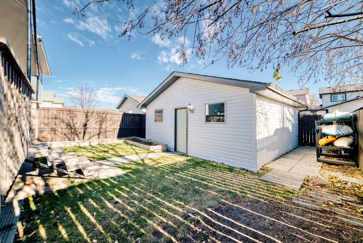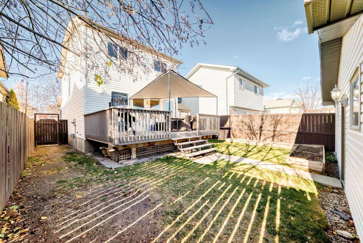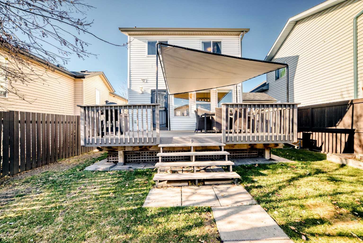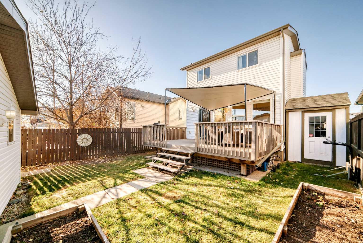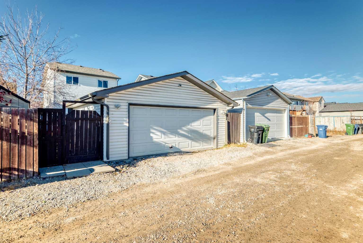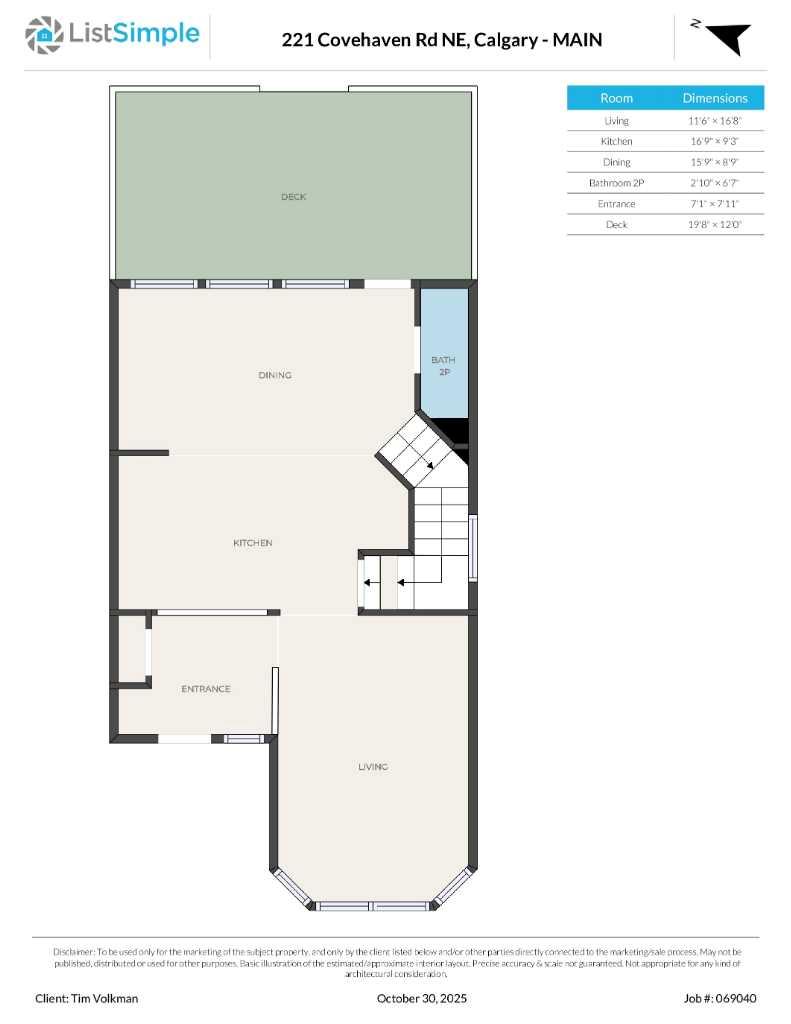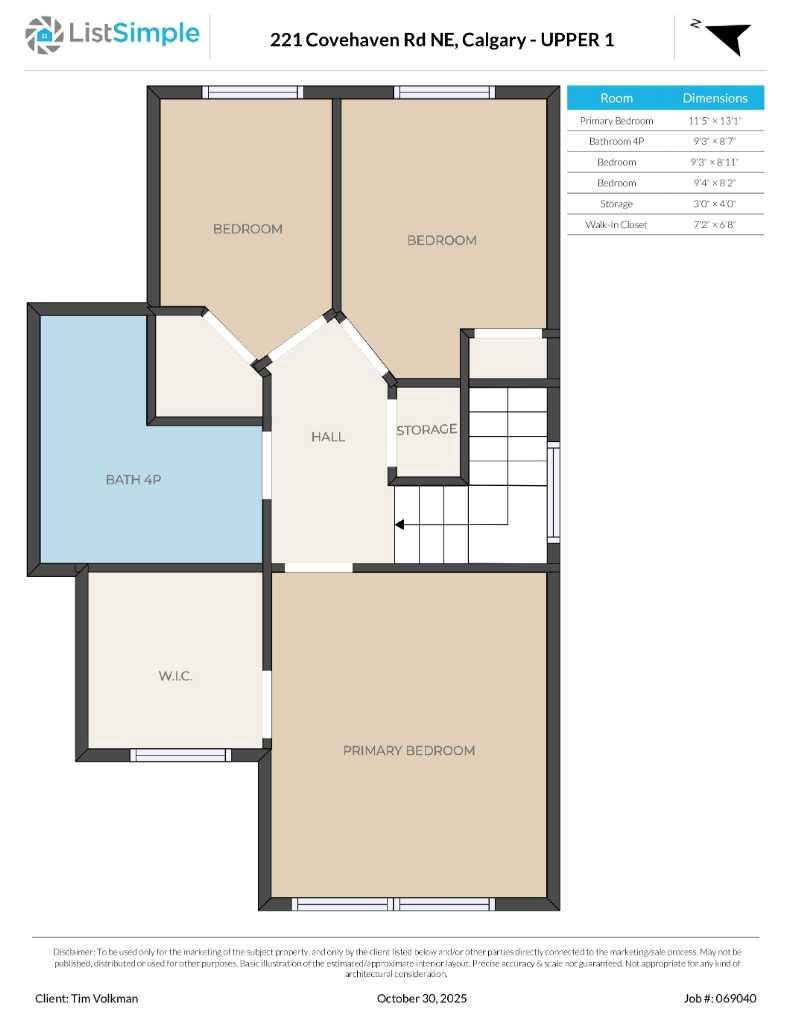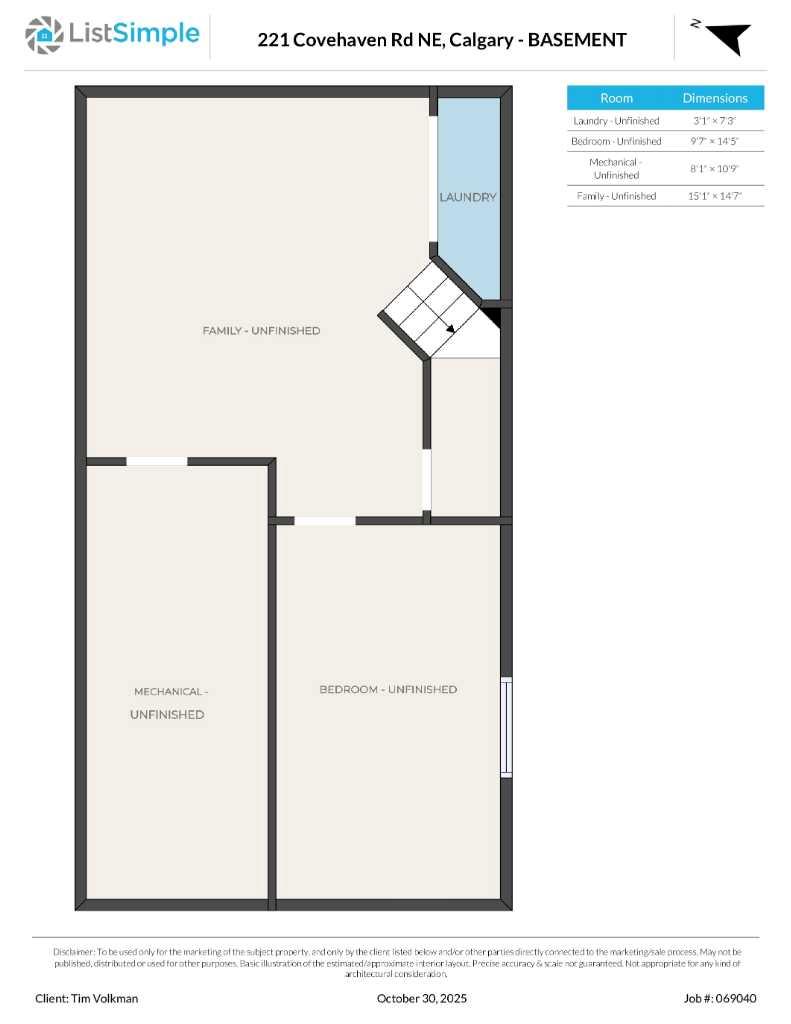221 Covehaven Road NE, Calgary, Alberta
Residential For Sale in Calgary, Alberta
$524,900
-
ResidentialProperty Type
-
4Bedrooms
-
2Bath
-
2Garage
-
1,275Sq Ft
-
2003Year Built
Welcome to this wonderful, family-friendly home in the heart of Coventry Hills. Close to schools, parks, playgrounds, shopping and public transit make this an ideal place to call home! Upon entering you will note the spacious foyer which then flows seamlessly into the living room, kitchen and large dining space with patio doors to the deck. (Attached shade cover included). A half bath completes this bright and cheery main floor. Upstairs includes a large primary bedroom, 2 other bedrooms and a 4 piece bath. The partially developed basement (with all permits & inspections completed) includes a cool play structure for kids (can stay or be removed by the Seller at request of buyer), a legal bedroom, laundry and storage. A double detached garage completes this 'soon to be yours' home. Recent upgrades/additions include: new shingles, new eaves troughs & downspouts, new siding on N and W side of house, Heat Pump/AC unit (all done in 2025); Central Vac system, newer stove and dishwasher, sound-proofing insulation in downstairs bedroom/office ceiling, & wiser locks throughout which can easily be re-keyed. Book your private viewing today! Best price in Coventry Hills at time of listing!
| Street Address: | 221 Covehaven Road NE |
| City: | Calgary |
| Province/State: | Alberta |
| Postal Code: | N/A |
| County/Parish: | Calgary |
| Subdivision: | Coventry Hills |
| Country: | Canada |
| Latitude: | 51.16177520 |
| Longitude: | -114.06208911 |
| MLS® Number: | A2269388 |
| Price: | $524,900 |
| Property Area: | 1,275 Sq ft |
| Bedrooms: | 4 |
| Bathrooms Half: | 1 |
| Bathrooms Full: | 1 |
| Living Area: | 1,275 Sq ft |
| Building Area: | 0 Sq ft |
| Year Built: | 2003 |
| Listing Date: | Nov 06, 2025 |
| Garage Spaces: | 2 |
| Property Type: | Residential |
| Property Subtype: | Detached |
| MLS Status: | Active |
Additional Details
| Flooring: | N/A |
| Construction: | Vinyl Siding,Wood Frame |
| Parking: | Double Garage Detached |
| Appliances: | Central Air Conditioner,Dishwasher,Dryer,Electric Stove,Garage Control(s),Range Hood,Refrigerator,Washer,Window Coverings |
| Stories: | N/A |
| Zoning: | R-G |
| Fireplace: | N/A |
| Amenities: | Park,Playground,Schools Nearby,Shopping Nearby,Walking/Bike Paths |
Utilities & Systems
| Heating: | Forced Air |
| Cooling: | Central Air |
| Property Type | Residential |
| Building Type | Detached |
| Square Footage | 1,275 sqft |
| Community Name | Coventry Hills |
| Subdivision Name | Coventry Hills |
| Title | Fee Simple |
| Land Size | 3,627 sqft |
| Built in | 2003 |
| Annual Property Taxes | Contact listing agent |
| Parking Type | Garage |
Bedrooms
| Above Grade | 3 |
Bathrooms
| Total | 2 |
| Partial | 1 |
Interior Features
| Appliances Included | Central Air Conditioner, Dishwasher, Dryer, Electric Stove, Garage Control(s), Range Hood, Refrigerator, Washer, Window Coverings |
| Flooring | Carpet, Laminate |
Building Features
| Features | No Smoking Home |
| Construction Material | Vinyl Siding, Wood Frame |
| Structures | Awning(s), Deck |
Heating & Cooling
| Cooling | Central Air |
| Heating Type | Forced Air |
Exterior Features
| Exterior Finish | Vinyl Siding, Wood Frame |
Neighbourhood Features
| Community Features | Park, Playground, Schools Nearby, Shopping Nearby, Walking/Bike Paths |
| Amenities Nearby | Park, Playground, Schools Nearby, Shopping Nearby, Walking/Bike Paths |
Parking
| Parking Type | Garage |
| Total Parking Spaces | 2 |
Interior Size
| Total Finished Area: | 1,275 sq ft |
| Total Finished Area (Metric): | 118.45 sq m |
Room Count
| Bedrooms: | 4 |
| Bathrooms: | 2 |
| Full Bathrooms: | 1 |
| Half Bathrooms: | 1 |
| Rooms Above Grade: | 6 |
Lot Information
| Lot Size: | 3,627 sq ft |
| Lot Size (Acres): | 0.08 acres |
| Frontage: | 36 ft |
Legal
| Legal Description: | 0214384;21;28 |
| Title to Land: | Fee Simple |
- No Smoking Home
- None
- Central Air Conditioner
- Dishwasher
- Dryer
- Electric Stove
- Garage Control(s)
- Range Hood
- Refrigerator
- Washer
- Window Coverings
- Full
- Park
- Playground
- Schools Nearby
- Shopping Nearby
- Walking/Bike Paths
- Vinyl Siding
- Wood Frame
- Poured Concrete
- Back Lane
- Double Garage Detached
- Awning(s)
- Deck
Floor plan information is not available for this property.
Monthly Payment Breakdown
Loading Walk Score...
What's Nearby?
Powered by Yelp

