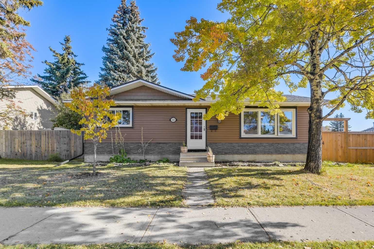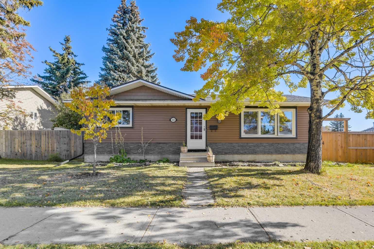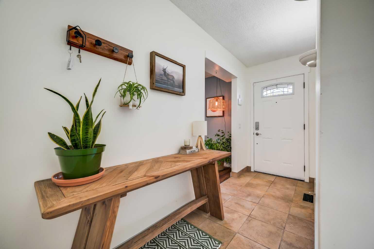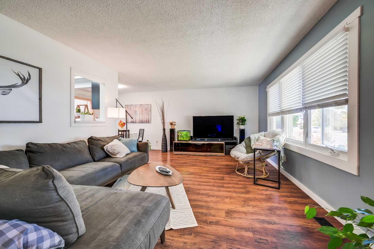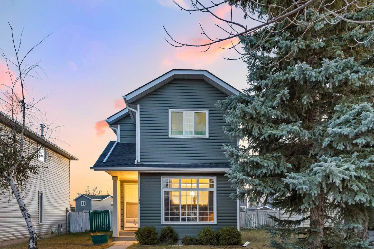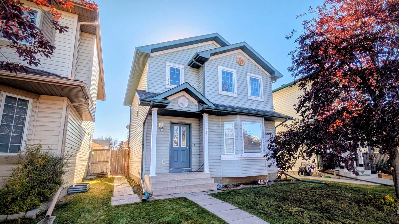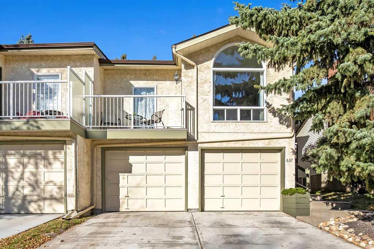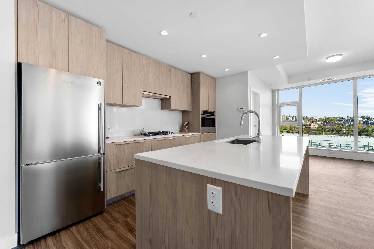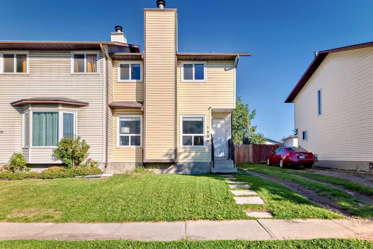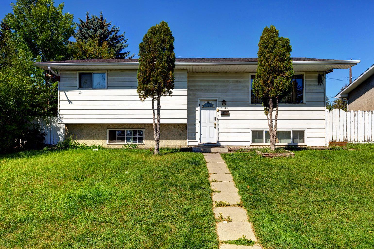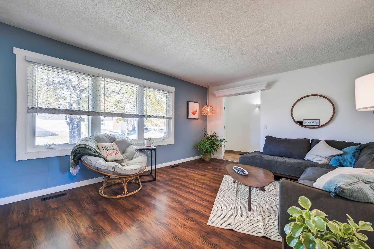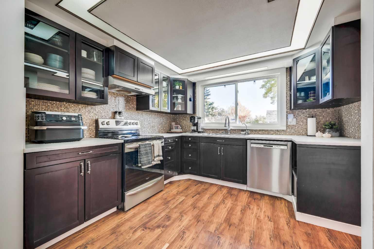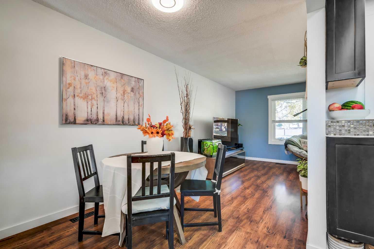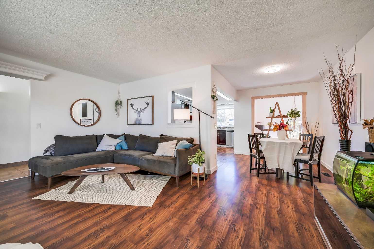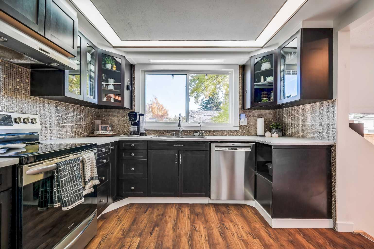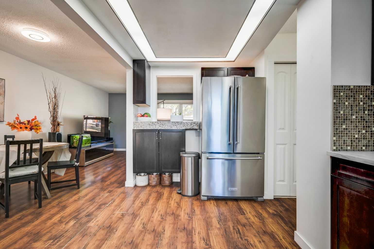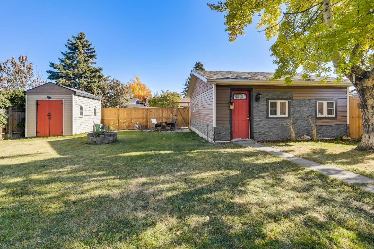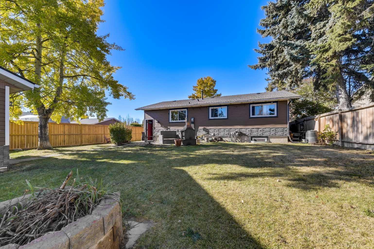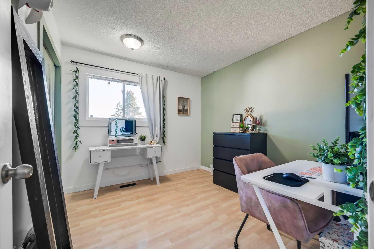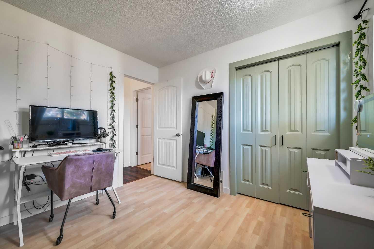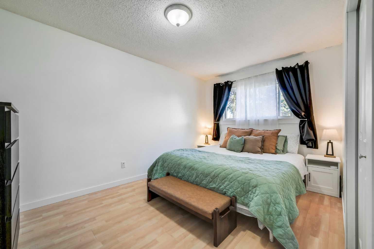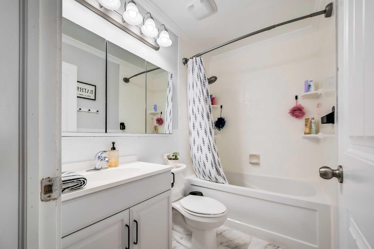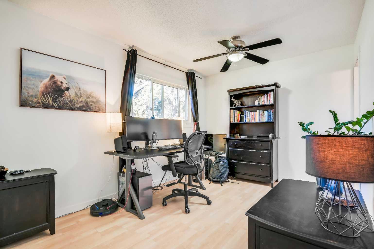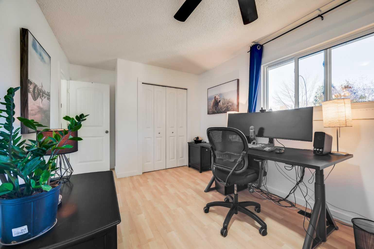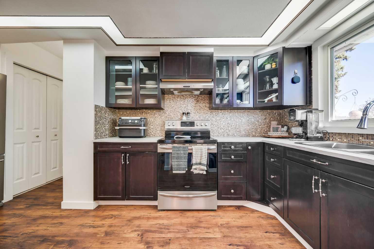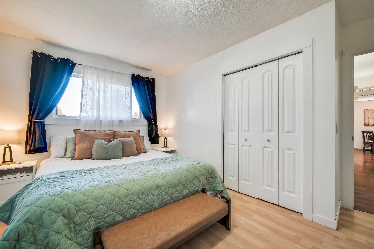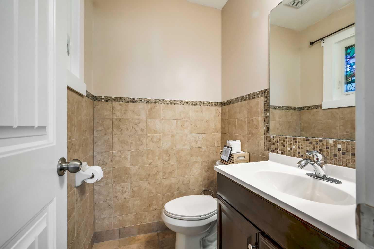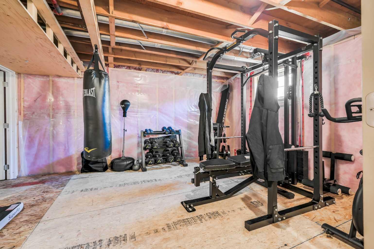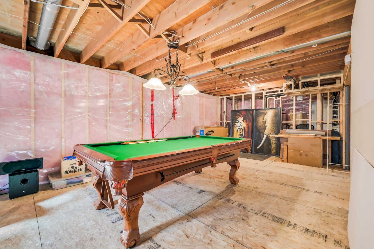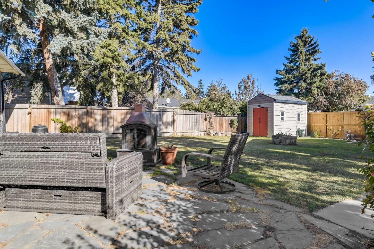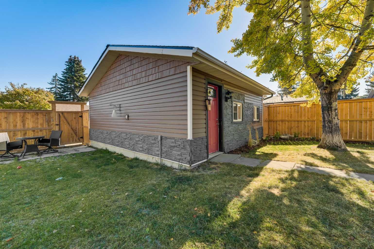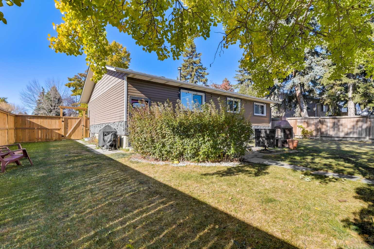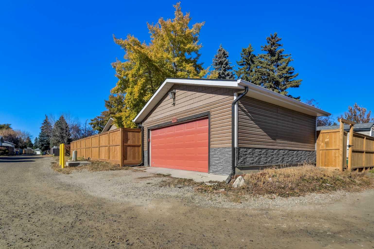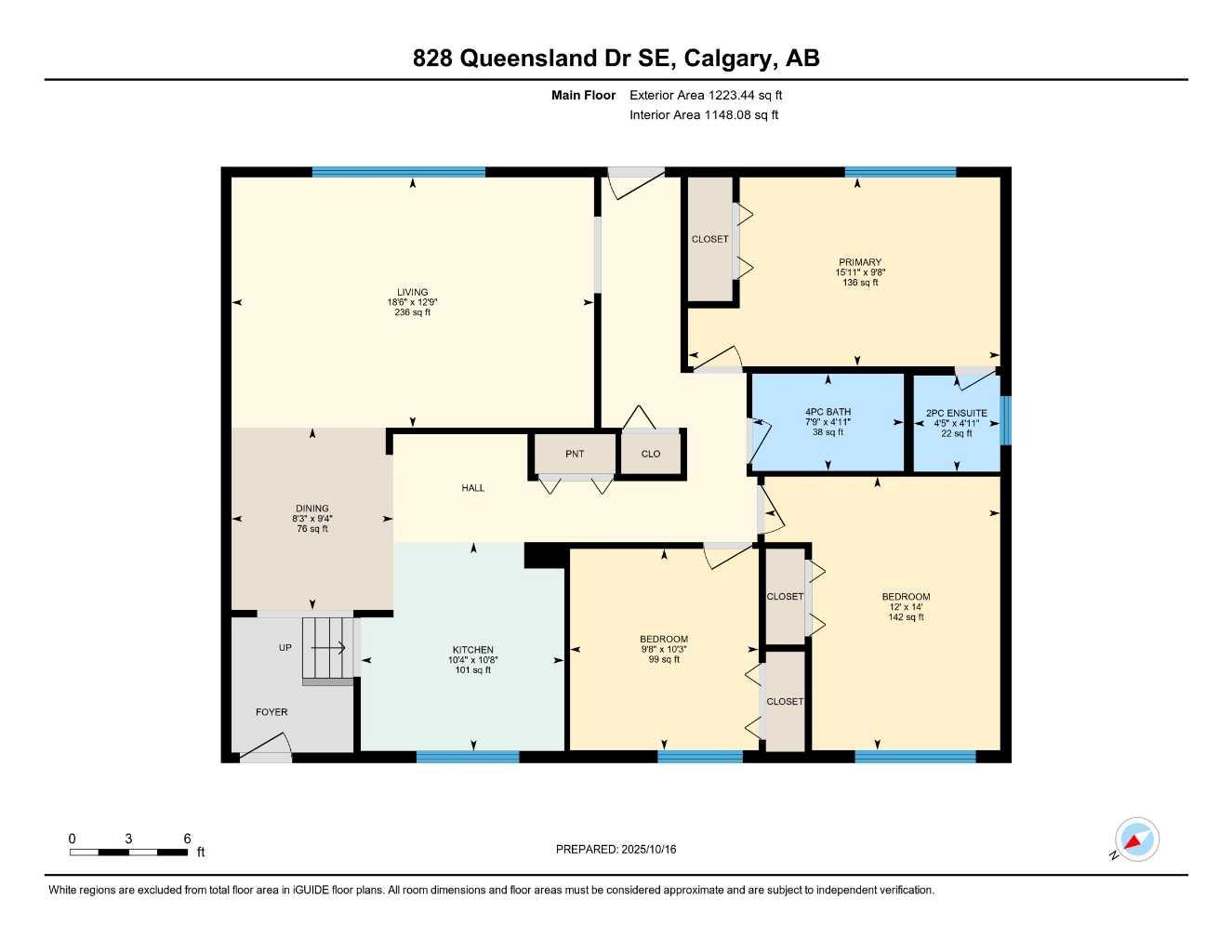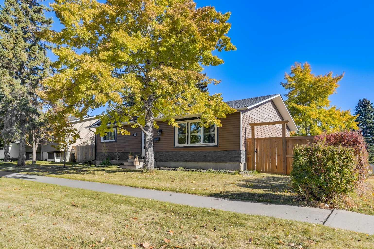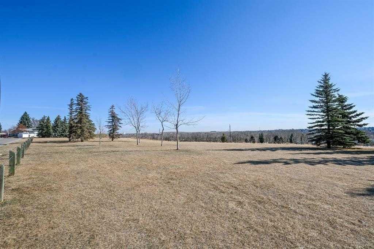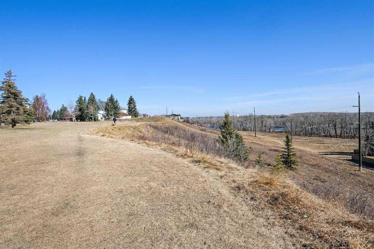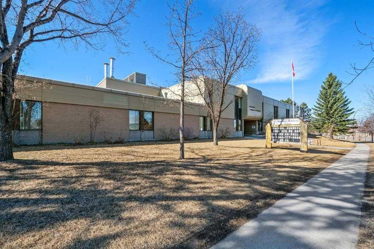828 Queensland Drive SE, Calgary, Alberta
Residential For Sale in Calgary, Alberta
$550,000
-
ResidentialProperty Type
-
3Bedrooms
-
2Bath
-
2Garage
-
1,223Sq Ft
-
1975Year Built
Welcome to this bright and sunny bungalow on an OVERSIZED PRIVATE BACKYARD/CORNER LOT on a tree lined street in Queensland - close to Schools, Shopping, Public Transit, Playgrounds and Parks.This home has been well cared for over the years, including a new roof (2013), attic & wall insulation (2016), windows/ siding/ doors (2016), garage door & opener (2013), hot water tank (2025), fridge (2019), stove (2021), and dishwasher (2021). The spacious 1200 sq ft main level features an updated kitchen with countertops/cupboards, tile work and newer stainless steel appliances, that is next to the sunny living room. The large master bedroom retreat has its own half bathroom while the other two bedrooms are a generous size and conveniently located next to the main floor full bathroom that has also been updated. The large sunny backyard is completed with a new fence, and has potential for RV parking, a double detached insulated garage and a massive (11'6"x7'3") insulated storage shed. This home has prime location near both Haultain Memorial School and Wilma Hansen school, dog parks, green space, and steps to pathways and river views.
| Street Address: | 828 Queensland Drive SE |
| City: | Calgary |
| Province/State: | Alberta |
| Postal Code: | N/A |
| County/Parish: | Calgary |
| Subdivision: | Queensland |
| Country: | Canada |
| Latitude: | 50.93747225 |
| Longitude: | -114.01716174 |
| MLS® Number: | A2269350 |
| Price: | $550,000 |
| Property Area: | 1,223 Sq ft |
| Bedrooms: | 3 |
| Bathrooms Half: | 1 |
| Bathrooms Full: | 1 |
| Living Area: | 1,223 Sq ft |
| Building Area: | 0 Sq ft |
| Year Built: | 1975 |
| Listing Date: | Nov 06, 2025 |
| Garage Spaces: | 2 |
| Property Type: | Residential |
| Property Subtype: | Detached |
| MLS Status: | Pending |
Additional Details
| Flooring: | N/A |
| Construction: | Stone,Vinyl Siding,Wood Frame |
| Parking: | Double Garage Detached |
| Appliances: | Dishwasher,Dryer,Electric Stove,Range Hood,Refrigerator,Washer |
| Stories: | N/A |
| Zoning: | R-CG |
| Fireplace: | N/A |
| Amenities: | Park,Playground,Schools Nearby,Shopping Nearby,Sidewalks,Street Lights |
Utilities & Systems
| Heating: | Forced Air,Natural Gas |
| Cooling: | None |
| Property Type | Residential |
| Building Type | Detached |
| Square Footage | 1,223 sqft |
| Community Name | Queensland |
| Subdivision Name | Queensland |
| Title | Fee Simple |
| Land Size | 6,705 sqft |
| Built in | 1975 |
| Annual Property Taxes | Contact listing agent |
| Parking Type | Garage |
| Time on MLS Listing | 3 days |
Bedrooms
| Above Grade | 3 |
Bathrooms
| Total | 2 |
| Partial | 1 |
Interior Features
| Appliances Included | Dishwasher, Dryer, Electric Stove, Range Hood, Refrigerator, Washer |
| Flooring | Ceramic Tile, Laminate |
Building Features
| Features | Ceiling Fan(s), No Smoking Home, Storage |
| Construction Material | Stone, Vinyl Siding, Wood Frame |
| Structures | Deck |
Heating & Cooling
| Cooling | None |
| Heating Type | Forced Air, Natural Gas |
Exterior Features
| Exterior Finish | Stone, Vinyl Siding, Wood Frame |
Neighbourhood Features
| Community Features | Park, Playground, Schools Nearby, Shopping Nearby, Sidewalks, Street Lights |
| Amenities Nearby | Park, Playground, Schools Nearby, Shopping Nearby, Sidewalks, Street Lights |
Maintenance or Condo Information
Parking
| Parking Type | Garage |
| Total Parking Spaces | 2 |
Interior Size
| Total Finished Area: | 1,223 sq ft |
| Total Finished Area (Metric): | 113.66 sq m |
Room Count
| Bedrooms: | 3 |
| Bathrooms: | 2 |
| Full Bathrooms: | 1 |
| Half Bathrooms: | 1 |
| Rooms Above Grade: | 6 |
Lot Information
| Lot Size: | 6,705 sq ft |
| Lot Size (Acres): | 0.15 acres |
| Frontage: | 61 ft |
Legal
| Legal Description: | 7410992;24;33 |
| Title to Land: | Fee Simple |
- Ceiling Fan(s)
- No Smoking Home
- Storage
- Fire Pit
- Private Entrance
- Private Yard
- Dishwasher
- Dryer
- Electric Stove
- Range Hood
- Refrigerator
- Washer
- Full
- Park
- Playground
- Schools Nearby
- Shopping Nearby
- Sidewalks
- Street Lights
- Stone
- Vinyl Siding
- Wood Frame
- Poured Concrete
- Back Lane
- Back Yard
- Corner Lot
- Front Yard
- Landscaped
- Lawn
- Level
- Private
- Double Garage Detached
- Deck
Main Level
| Bedroom - Primary | 9`8" x 15`11" |
| Living Room | 12`9" x 18`6" |
| Kitchen | 10`8" x 10`4" |
| Dining Room | 9`4" x 8`3" |
| Bedroom | 14`1" x 12`0" |
| Bedroom | 10`3" x 9`8" |
| 2pc Ensuite bath | 4`11" x 4`5" |
| 4pc Bathroom | 4`11" x 7`9" |
Monthly Payment Breakdown
Loading Walk Score...
What's Nearby?
Powered by Yelp
