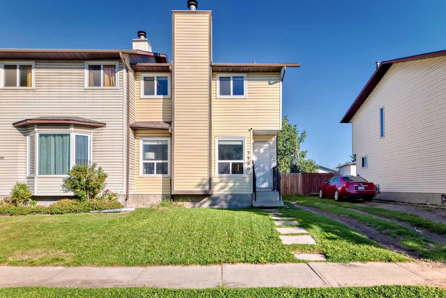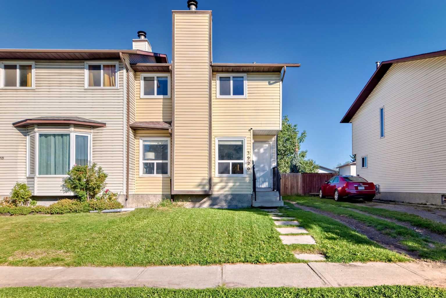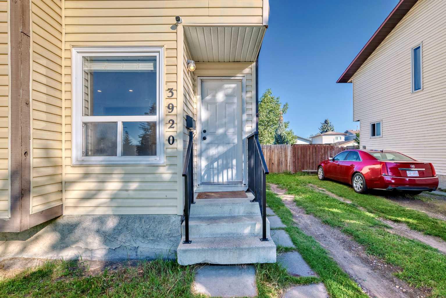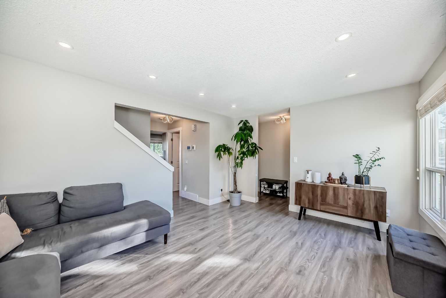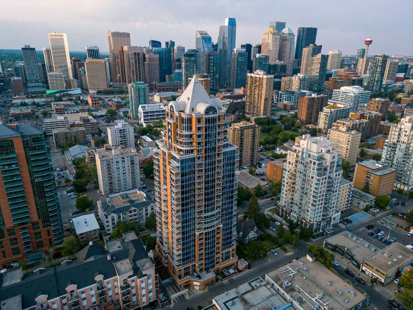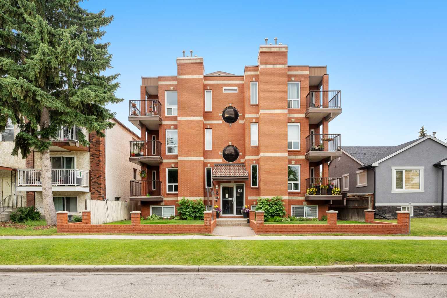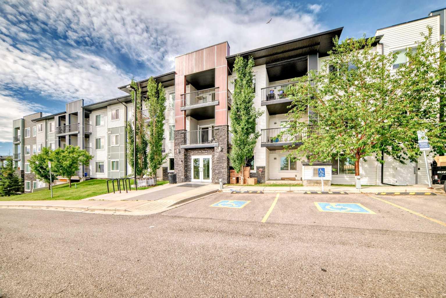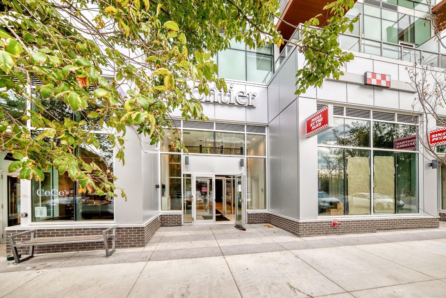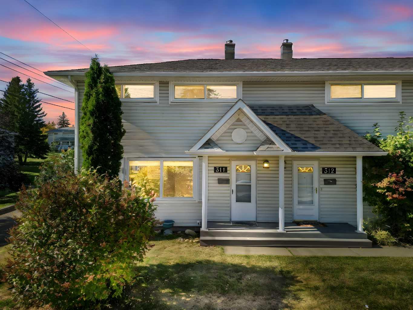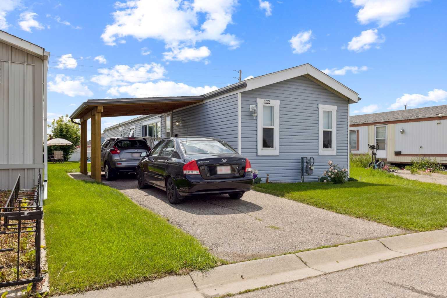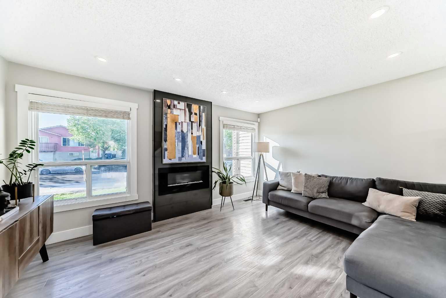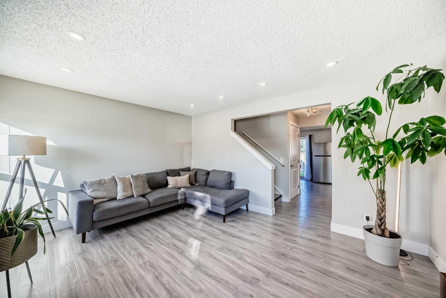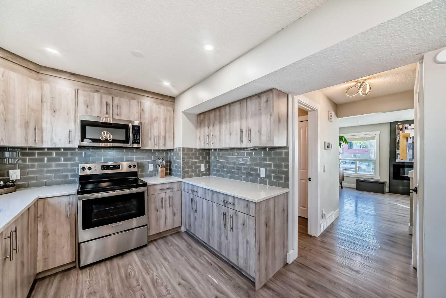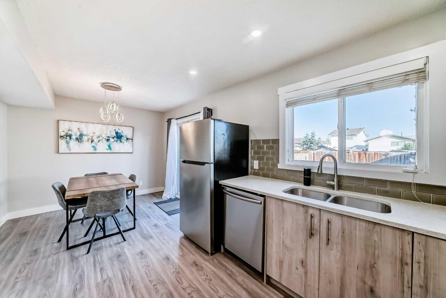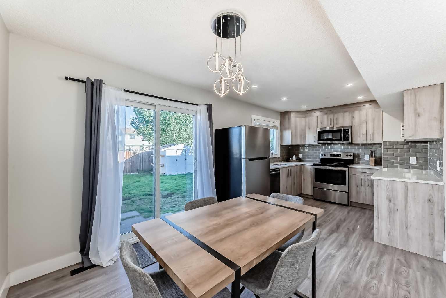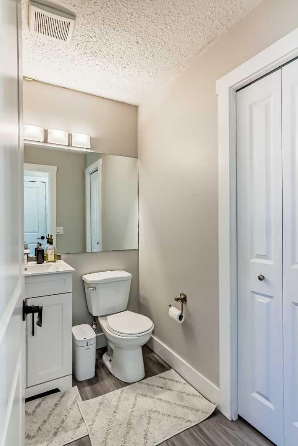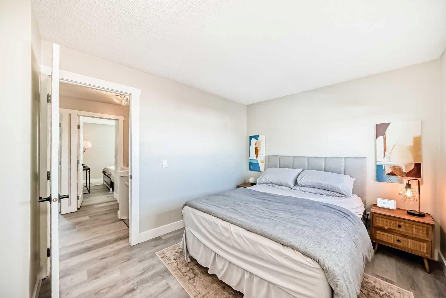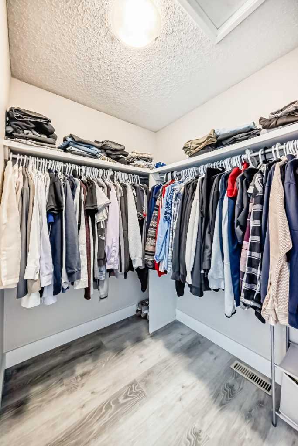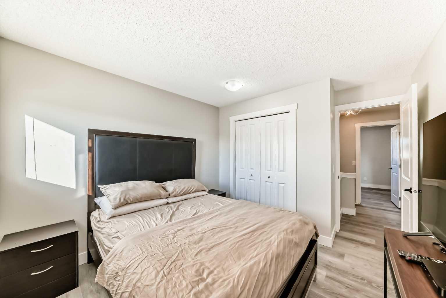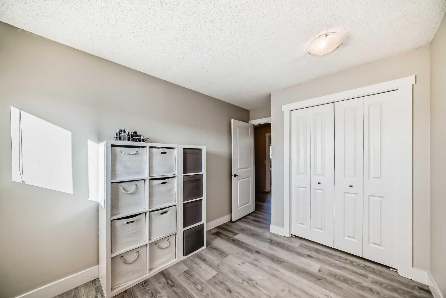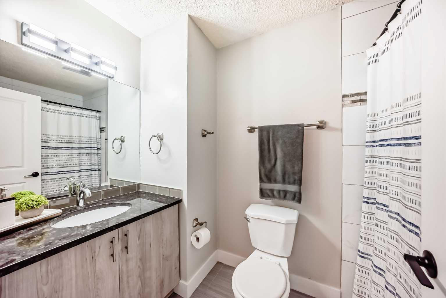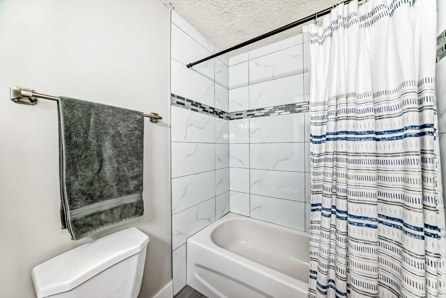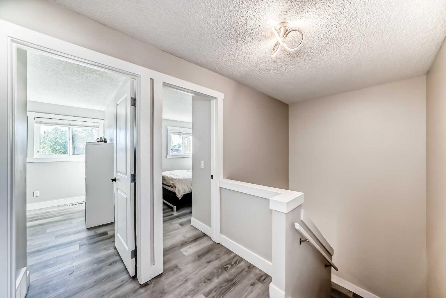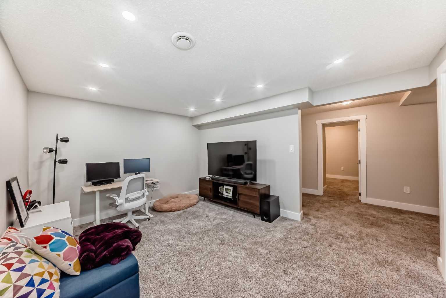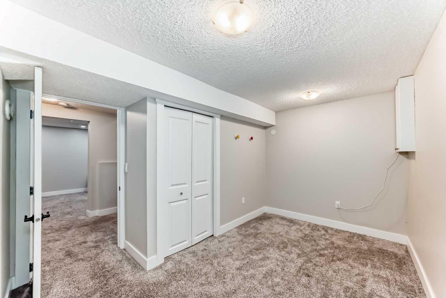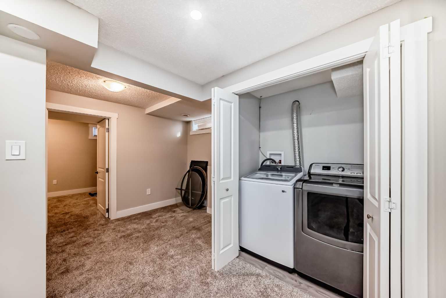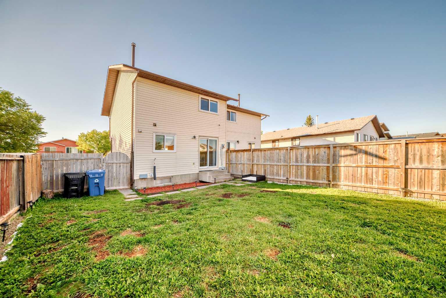3920 44 Avenue NE, Calgary, Alberta
Residential For Sale in Calgary, Alberta
$440,000
-
ResidentialProperty Type
-
4Bedrooms
-
2Bath
-
0Garage
-
1,152Sq Ft
-
1982Year Built
*Back on market due to a financing* Fully renovated 2-storey duplex in the heart of Whitehorn. Perfect for a first-time home buyer, growing family, or investor. Upstairs offers 3 bedrooms and a 4-piece bathroom. The main floor features a bright living room with fireplace, half bath, and a stylish kitchen and dining area with patio doors opening to a large backyard—ideal for future garage or outdoor space. Finished with quartz countertops, stainless steel appliances, laminate flooring on the main, and carpet upstairs and down. The developed basement includes a bedroom, rec room, utility area, and laundry. Close to parks, schools, shopping, and transit. Just 15 minutes to Calgary International Airport and 20 minutes to downtown. Call your favourite realtor today!
| Street Address: | 3920 44 Avenue NE |
| City: | Calgary |
| Province/State: | Alberta |
| Postal Code: | N/A |
| County/Parish: | Calgary |
| Subdivision: | Whitehorn |
| Country: | Canada |
| Latitude: | 51.09171300 |
| Longitude: | -113.97717450 |
| MLS® Number: | A2250890 |
| Price: | $440,000 |
| Property Area: | 1,152 Sq ft |
| Bedrooms: | 4 |
| Bathrooms Half: | 1 |
| Bathrooms Full: | 1 |
| Living Area: | 1,152 Sq ft |
| Building Area: | 0 Sq ft |
| Year Built: | 1982 |
| Listing Date: | Aug 22, 2025 |
| Garage Spaces: | 0 |
| Property Type: | Residential |
| Property Subtype: | Semi Detached (Half Duplex) |
| MLS Status: | Active |
Additional Details
| Flooring: | N/A |
| Construction: | Vinyl Siding,Wood Frame |
| Parking: | Off Street,RV Access/Parking |
| Appliances: | Dishwasher,Dryer,Electric Stove,Microwave Hood Fan,Refrigerator,Washer |
| Stories: | N/A |
| Zoning: | R-CG |
| Fireplace: | N/A |
| Amenities: | Park,Playground,Schools Nearby,Shopping Nearby,Sidewalks |
Utilities & Systems
| Heating: | Forced Air |
| Cooling: | None |
| Property Type | Residential |
| Building Type | Semi Detached (Half Duplex) |
| Square Footage | 1,152 sqft |
| Community Name | Whitehorn |
| Subdivision Name | Whitehorn |
| Title | Fee Simple |
| Land Size | 3,293 sqft |
| Built in | 1982 |
| Annual Property Taxes | Contact listing agent |
| Parking Type | Off Street |
| Time on MLS Listing | 66 days |
Bedrooms
| Above Grade | 3 |
Bathrooms
| Total | 2 |
| Partial | 1 |
Interior Features
| Appliances Included | Dishwasher, Dryer, Electric Stove, Microwave Hood Fan, Refrigerator, Washer |
| Flooring | Carpet, Ceramic Tile, Laminate |
Building Features
| Features | Quartz Counters, Walk-In Closet(s) |
| Construction Material | Vinyl Siding, Wood Frame |
| Structures | None |
Heating & Cooling
| Cooling | None |
| Heating Type | Forced Air |
Exterior Features
| Exterior Finish | Vinyl Siding, Wood Frame |
Neighbourhood Features
| Community Features | Park, Playground, Schools Nearby, Shopping Nearby, Sidewalks |
| Amenities Nearby | Park, Playground, Schools Nearby, Shopping Nearby, Sidewalks |
Parking
| Parking Type | Off Street |
| Total Parking Spaces | 2 |
Interior Size
| Total Finished Area: | 1,152 sq ft |
| Total Finished Area (Metric): | 107.02 sq m |
Room Count
| Bedrooms: | 4 |
| Bathrooms: | 2 |
| Full Bathrooms: | 1 |
| Half Bathrooms: | 1 |
| Rooms Above Grade: | 6 |
Lot Information
| Lot Size: | 3,293 sq ft |
| Lot Size (Acres): | 0.08 acres |
| Frontage: | 30 ft |
- Quartz Counters
- Walk-In Closet(s)
- Other
- Dishwasher
- Dryer
- Electric Stove
- Microwave Hood Fan
- Refrigerator
- Washer
- Full
- Park
- Playground
- Schools Nearby
- Shopping Nearby
- Sidewalks
- Vinyl Siding
- Wood Frame
- Electric
- Poured Concrete
- Rectangular Lot
- Off Street
- RV Access/Parking
- None
Floor plan information is not available for this property.
Monthly Payment Breakdown
Loading Walk Score...
What's Nearby?
Powered by Yelp
