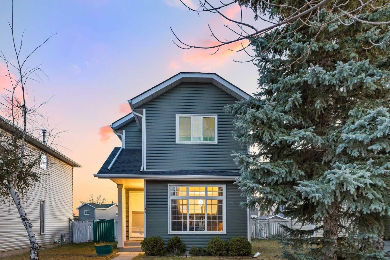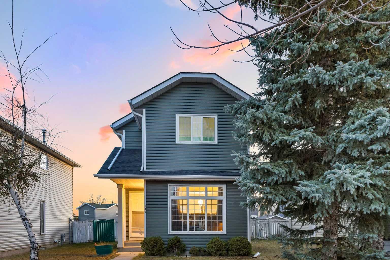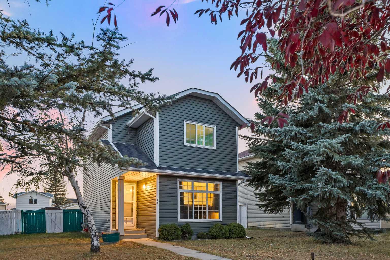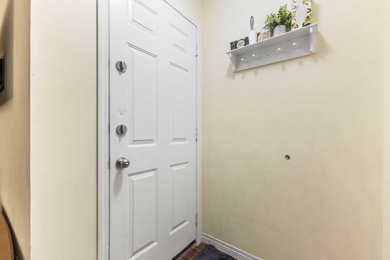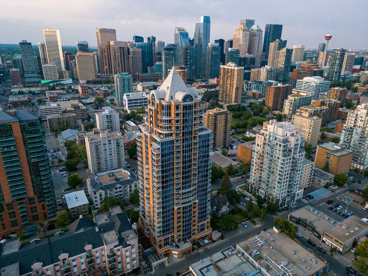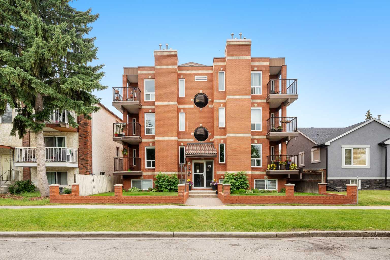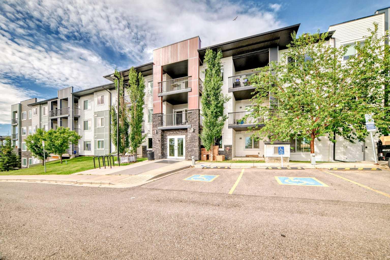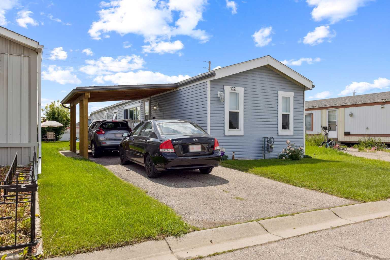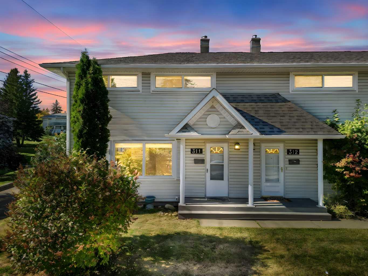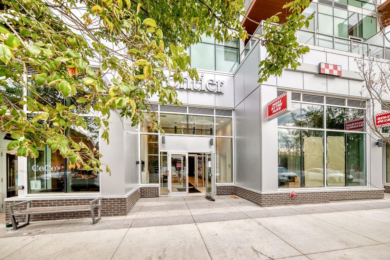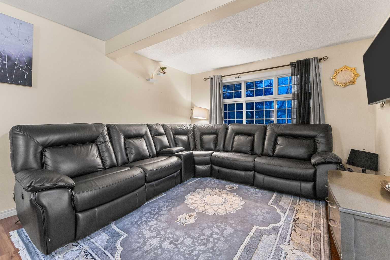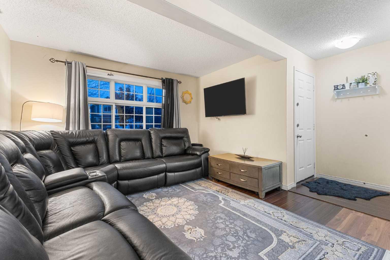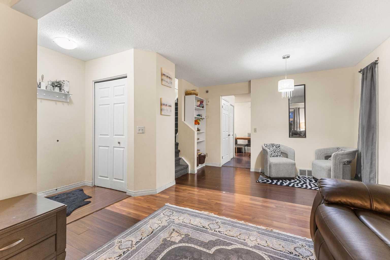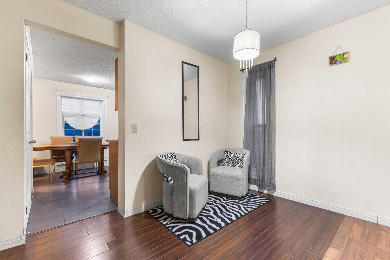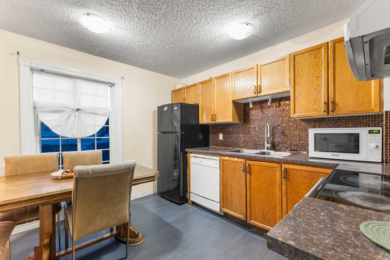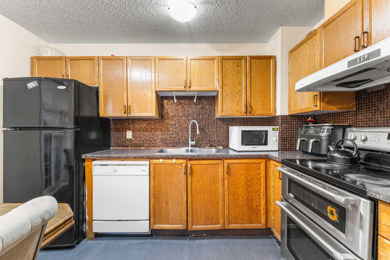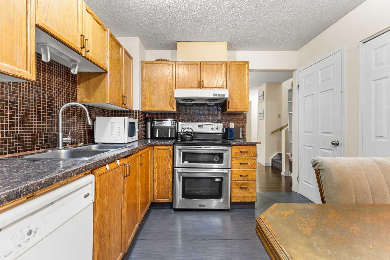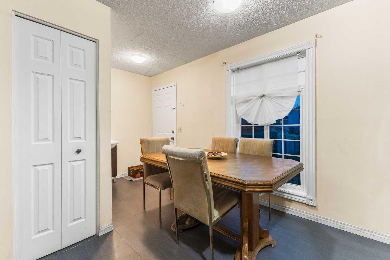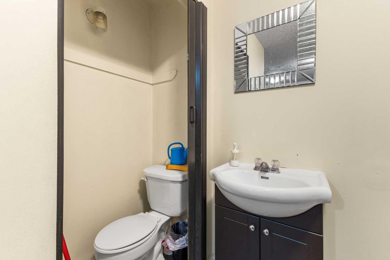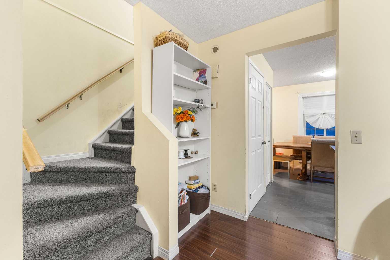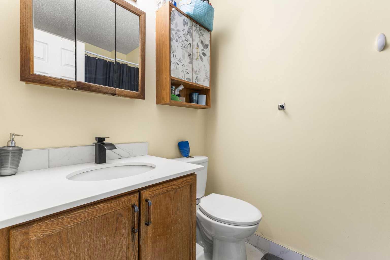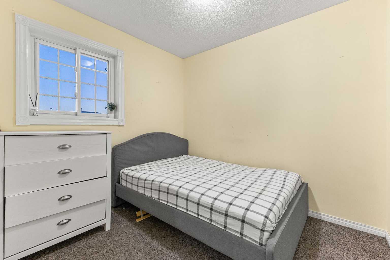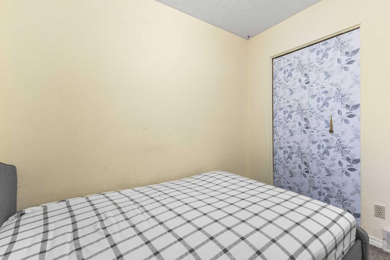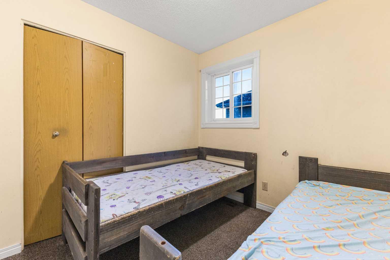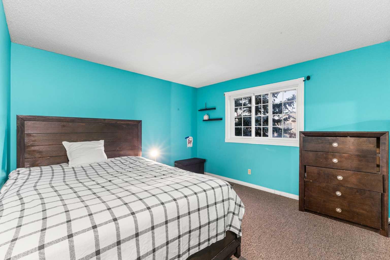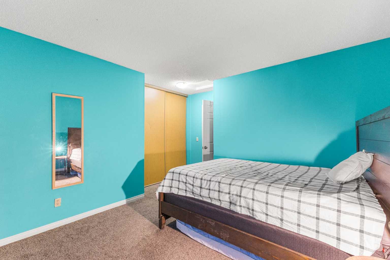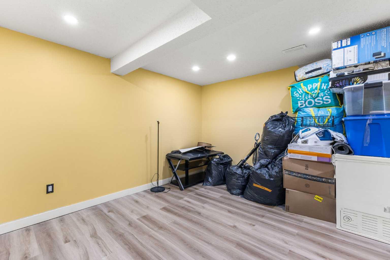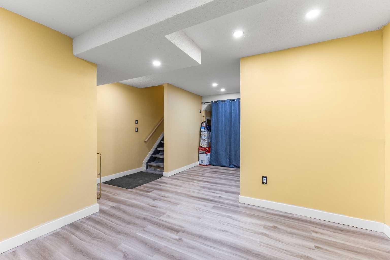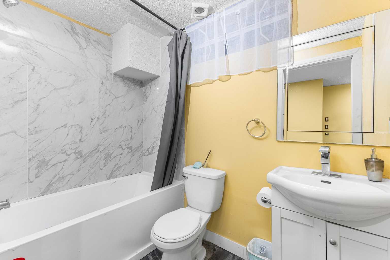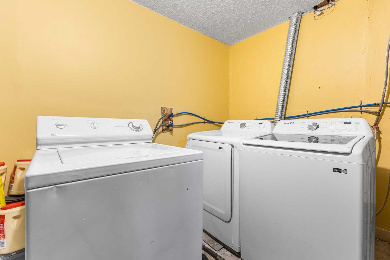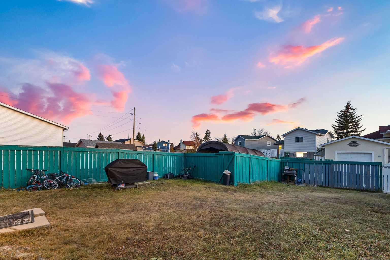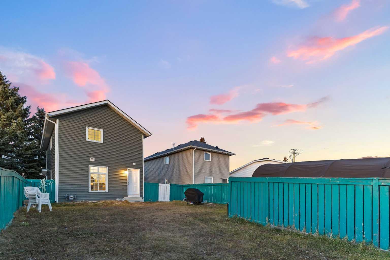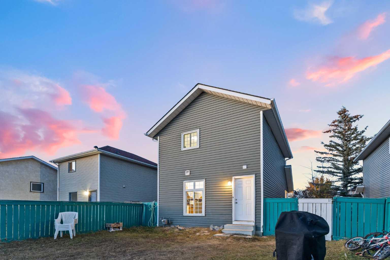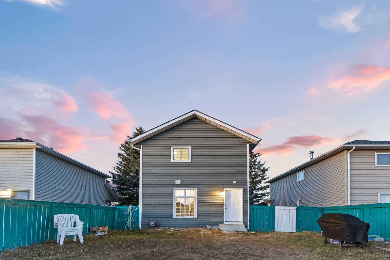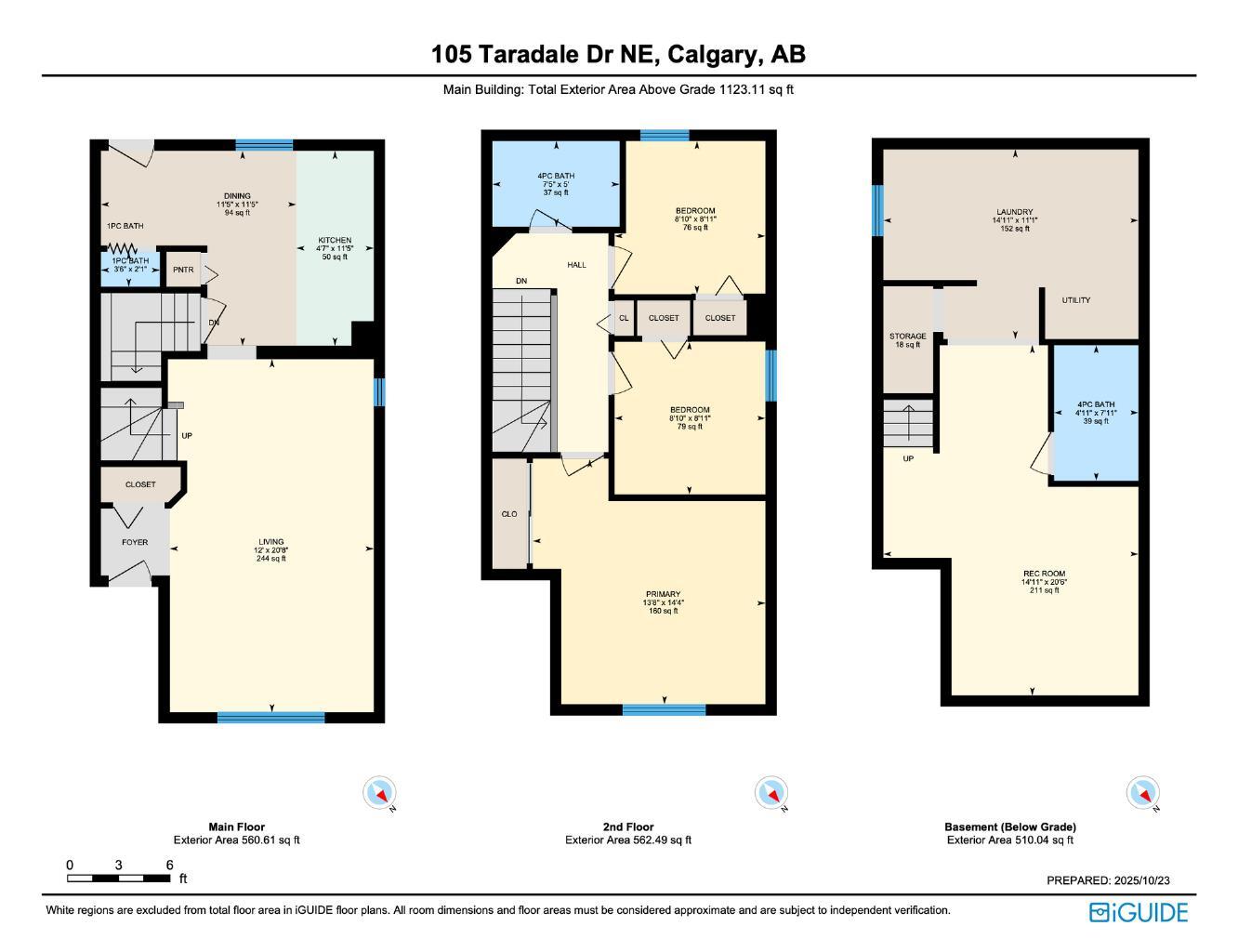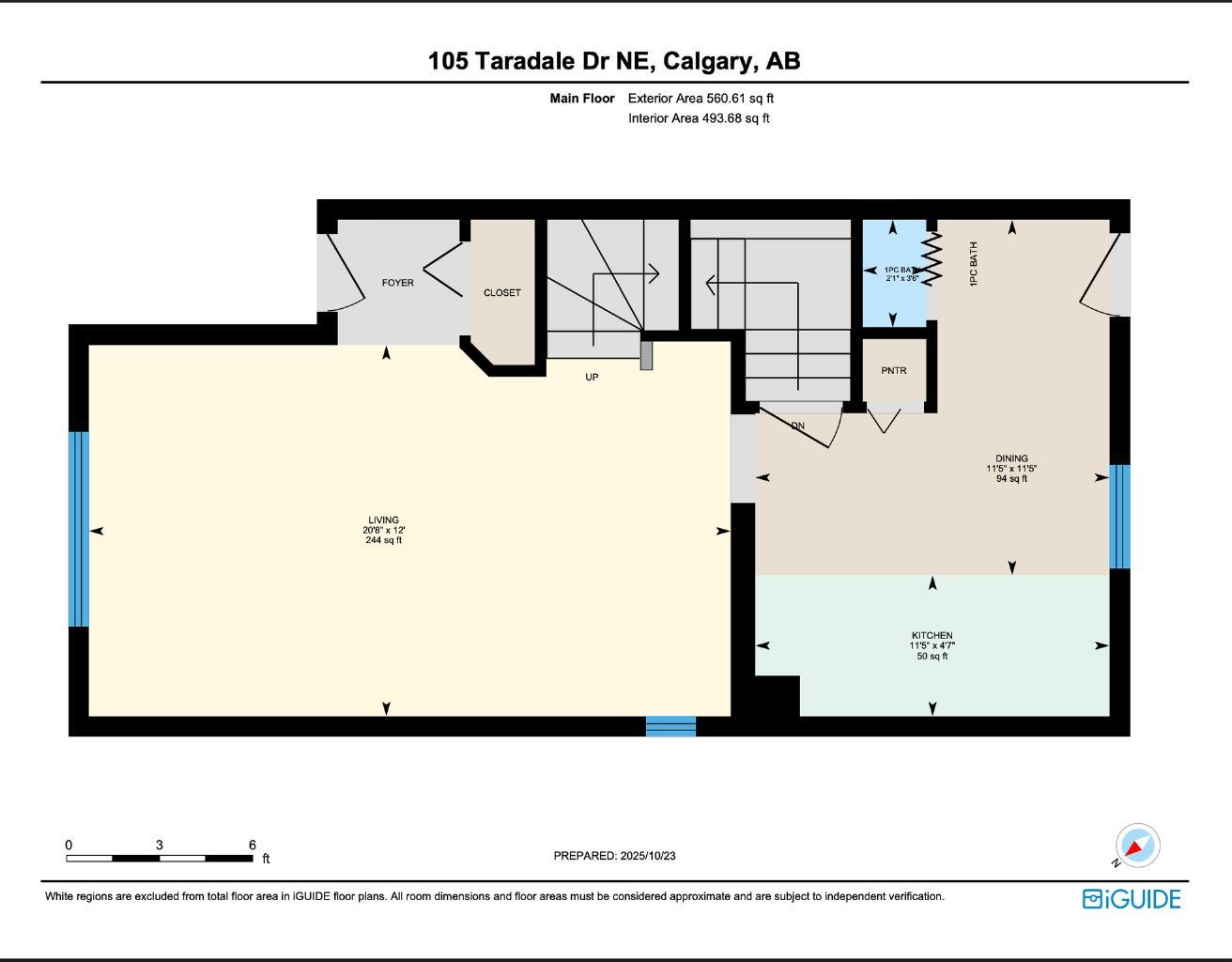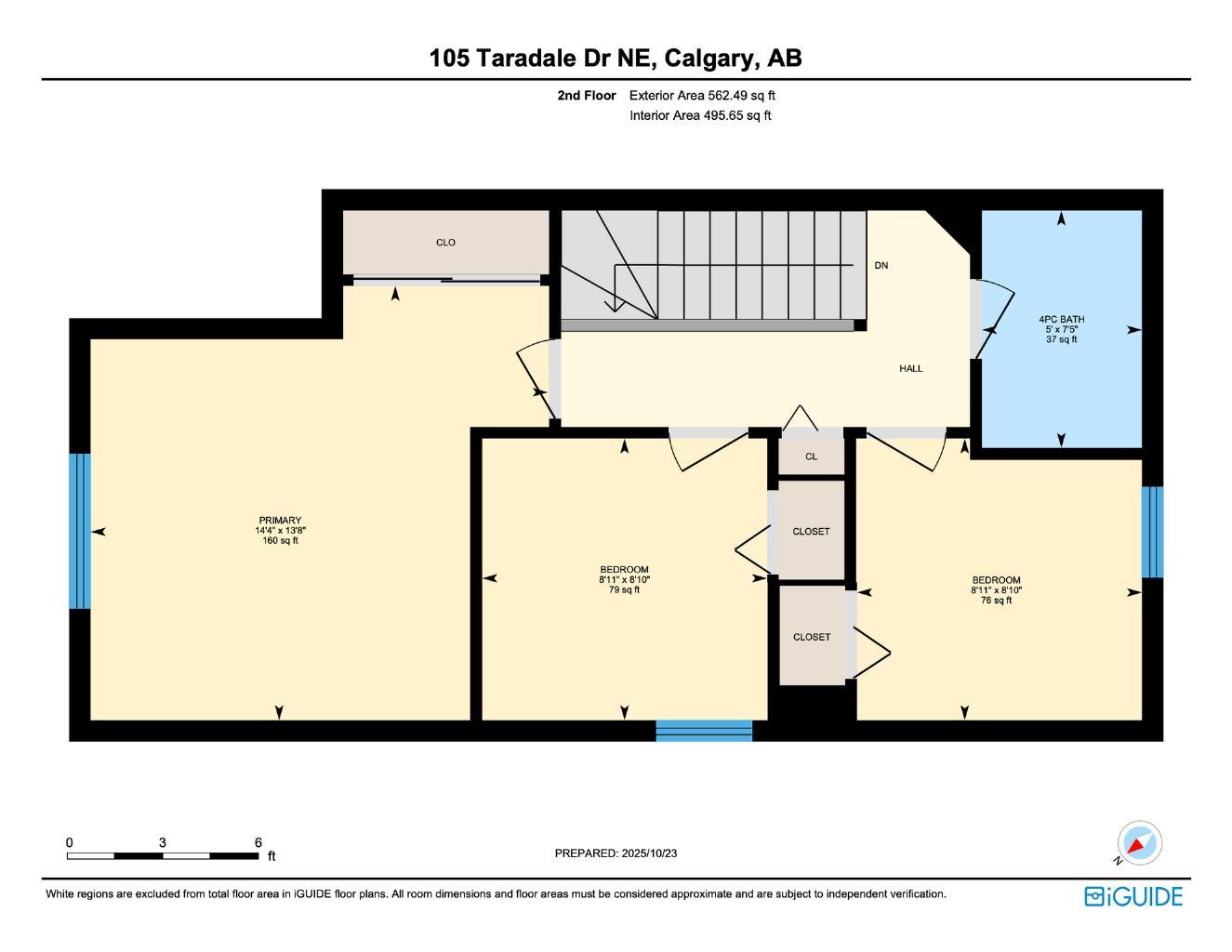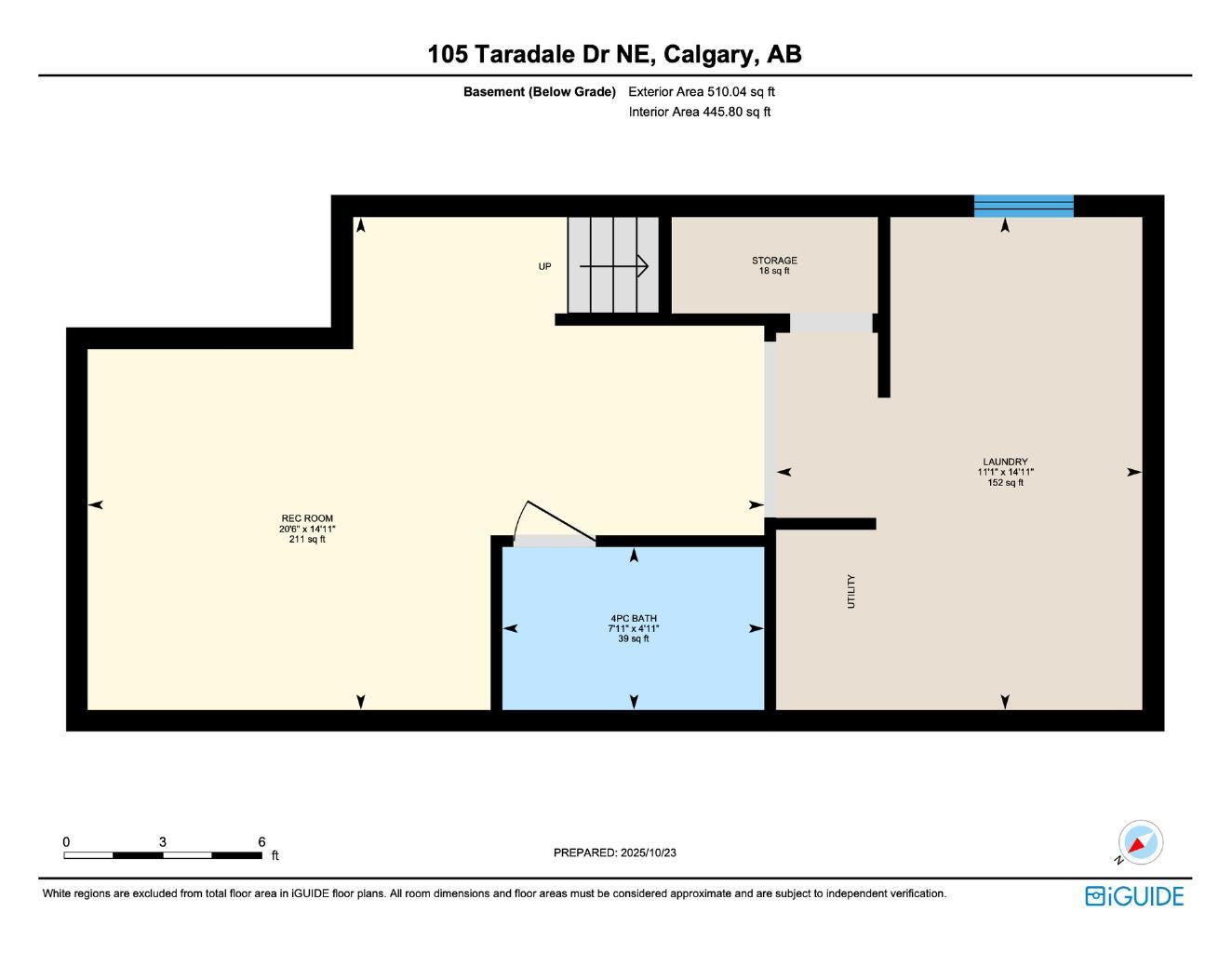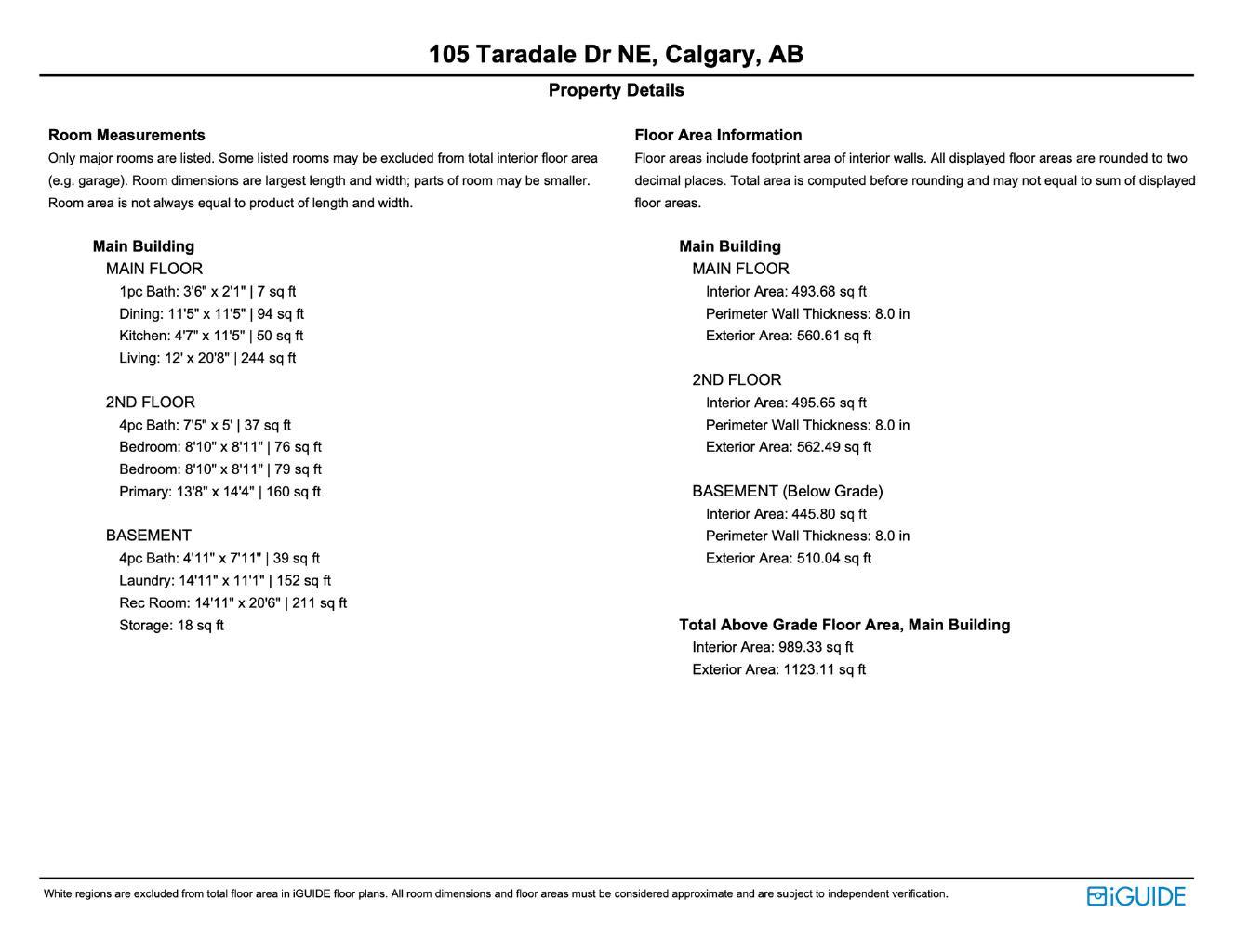105 Taradale Drive NE, Calgary, Alberta
Residential For Sale in Calgary, Alberta
$440,000
-
ResidentialProperty Type
-
3Bedrooms
-
3Bath
-
0Garage
-
989Sq Ft
-
1990Year Built
Handyman Special | Detached Home in Taradale with Great Potential - Welcome to 105 Taradale Drive NE — an excellent opportunity for investors, first-time buyers, or anyone looking to add value through renovation. This two-storey detached home features three bedrooms, one and a half bathrooms, and a partially finished basement ready for your personal touch. The main floor offers a bright front living room, a functional kitchen with a dedicated dining area, and a convenient half bath. Upstairs includes three well-sized bedrooms and a full bathroom. The full basement provides ample storage or development potential. Outside, the property includes a large fenced backyard with plenty of space for a future garage or garden. Off-street parking is available, and the home is situated close to schools, playgrounds, the Genesis Centre, Superstore, C-Train access, restaurants, and other everyday amenities. With solid bones and excellent location, this home presents an ideal opportunity to build equity and create something special.
| Street Address: | 105 Taradale Drive NE |
| City: | Calgary |
| Province/State: | Alberta |
| Postal Code: | N/A |
| County/Parish: | Calgary |
| Subdivision: | Taradale |
| Country: | Canada |
| Latitude: | 51.11380489 |
| Longitude: | -113.94300316 |
| MLS® Number: | A2265888 |
| Price: | $440,000 |
| Property Area: | 989 Sq ft |
| Bedrooms: | 3 |
| Bathrooms Half: | 1 |
| Bathrooms Full: | 2 |
| Living Area: | 989 Sq ft |
| Building Area: | 0 Sq ft |
| Year Built: | 1990 |
| Listing Date: | Oct 23, 2025 |
| Garage Spaces: | 0 |
| Property Type: | Residential |
| Property Subtype: | Detached |
| MLS Status: | Active |
Additional Details
| Flooring: | N/A |
| Construction: | Vinyl Siding,Wood Frame |
| Parking: | Off Street,Parking Pad |
| Appliances: | Dishwasher,Dryer,Electric Stove,Microwave,Range Hood,Refrigerator,Washer,Window Coverings |
| Stories: | N/A |
| Zoning: | R-G |
| Fireplace: | N/A |
| Amenities: | Park,Playground,Schools Nearby,Shopping Nearby,Sidewalks,Street Lights |
Utilities & Systems
| Heating: | Forced Air |
| Cooling: | None |
| Property Type | Residential |
| Building Type | Detached |
| Square Footage | 989 sqft |
| Community Name | Taradale |
| Subdivision Name | Taradale |
| Title | Fee Simple |
| Land Size | 3,735 sqft |
| Built in | 1990 |
| Annual Property Taxes | Contact listing agent |
| Parking Type | Off Street |
Bedrooms
| Above Grade | 3 |
Bathrooms
| Total | 3 |
| Partial | 1 |
Interior Features
| Appliances Included | Dishwasher, Dryer, Electric Stove, Microwave, Range Hood, Refrigerator, Washer, Window Coverings |
| Flooring | Carpet, Laminate |
Building Features
| Features | No Animal Home, No Smoking Home |
| Construction Material | Vinyl Siding, Wood Frame |
| Structures | None |
Heating & Cooling
| Cooling | None |
| Heating Type | Forced Air |
Exterior Features
| Exterior Finish | Vinyl Siding, Wood Frame |
Neighbourhood Features
| Community Features | Park, Playground, Schools Nearby, Shopping Nearby, Sidewalks, Street Lights |
| Amenities Nearby | Park, Playground, Schools Nearby, Shopping Nearby, Sidewalks, Street Lights |
Parking
| Parking Type | Off Street |
| Total Parking Spaces | 1 |
Interior Size
| Total Finished Area: | 989 sq ft |
| Total Finished Area (Metric): | 91.91 sq m |
| Main Level: | 494 sq ft |
| Upper Level: | 496 sq ft |
| Below Grade: | 446 sq ft |
Room Count
| Bedrooms: | 3 |
| Bathrooms: | 3 |
| Full Bathrooms: | 2 |
| Half Bathrooms: | 1 |
| Rooms Above Grade: | 6 |
Lot Information
| Lot Size: | 3,735 sq ft |
| Lot Size (Acres): | 0.09 acres |
| Frontage: | 33 ft |
Legal
| Legal Description: | 8911486;3;56 |
| Title to Land: | Fee Simple |
- No Animal Home
- No Smoking Home
- Private Yard
- Dishwasher
- Dryer
- Electric Stove
- Microwave
- Range Hood
- Refrigerator
- Washer
- Window Coverings
- Full
- Unfinished
- Park
- Playground
- Schools Nearby
- Shopping Nearby
- Sidewalks
- Street Lights
- Vinyl Siding
- Wood Frame
- Poured Concrete
- Back Yard
- Off Street
- Parking Pad
- None
Floor plan information is not available for this property.
Monthly Payment Breakdown
Loading Walk Score...
What's Nearby?
Powered by Yelp
