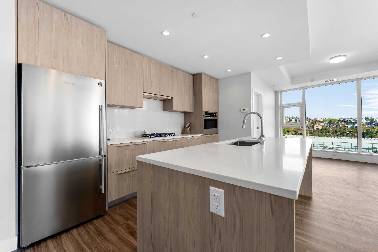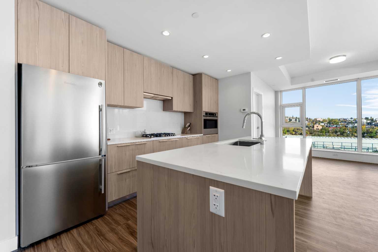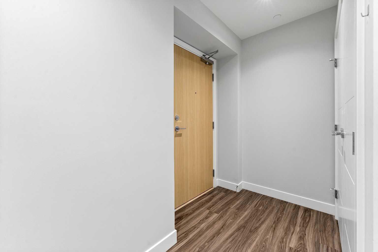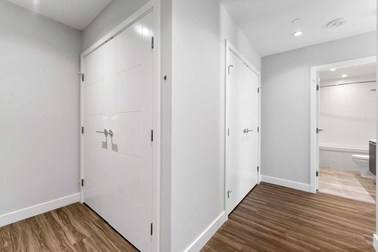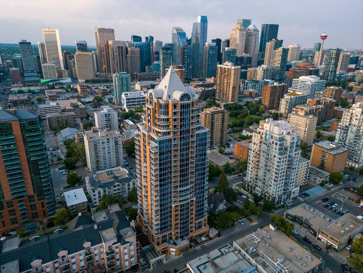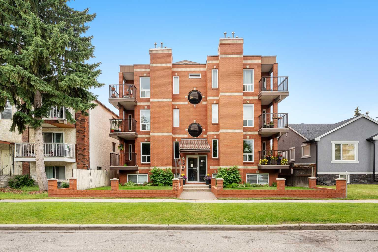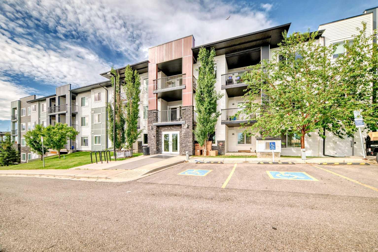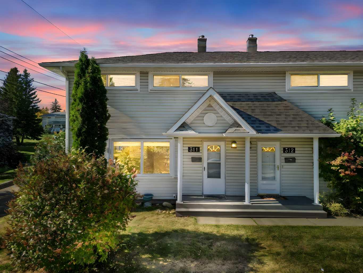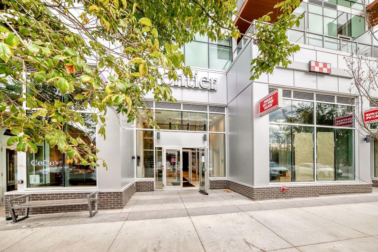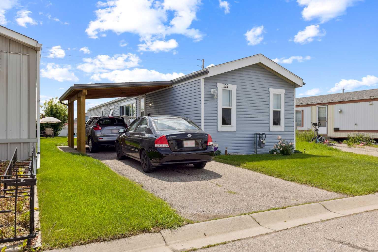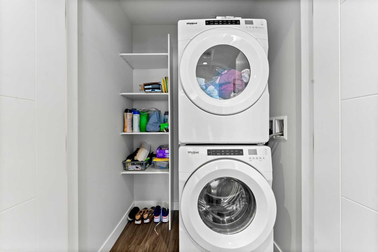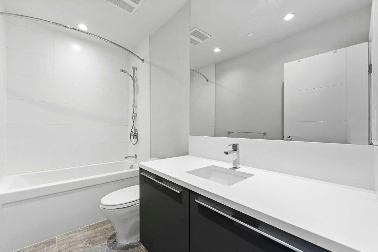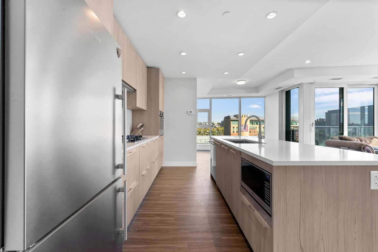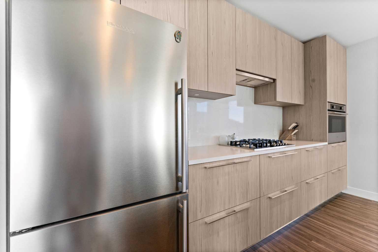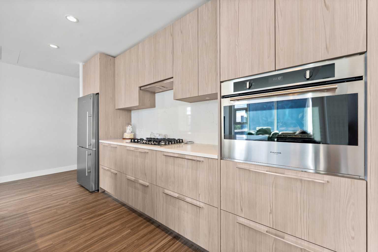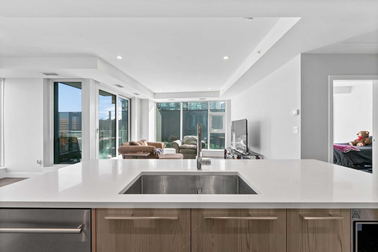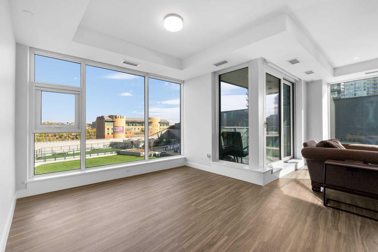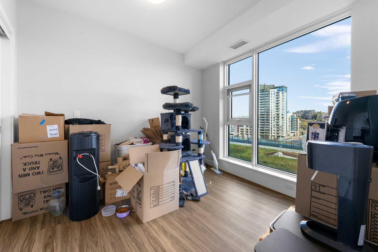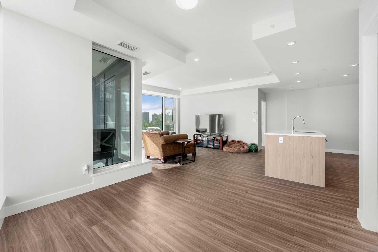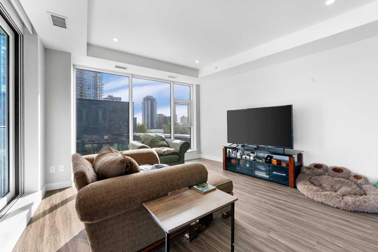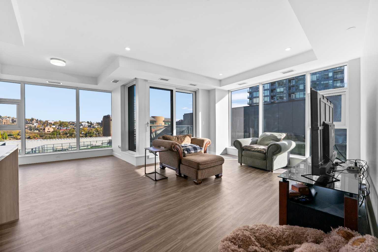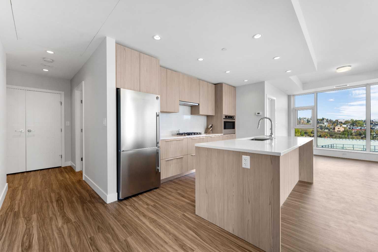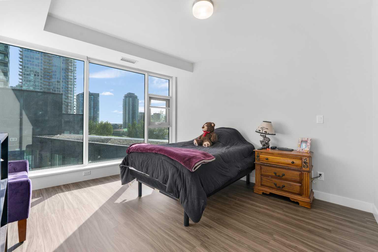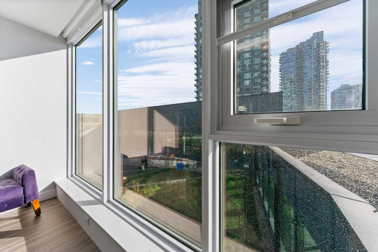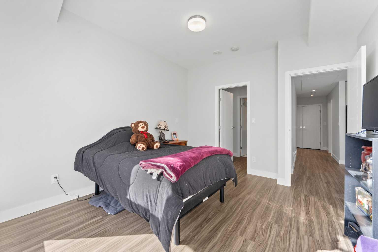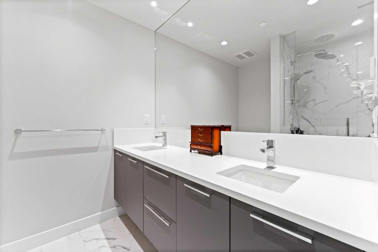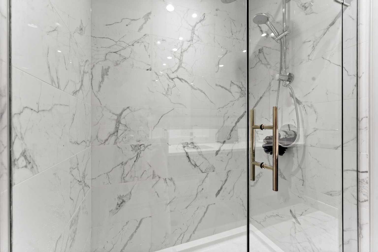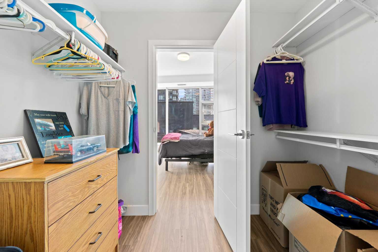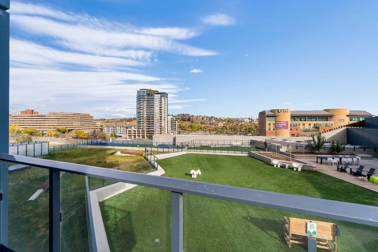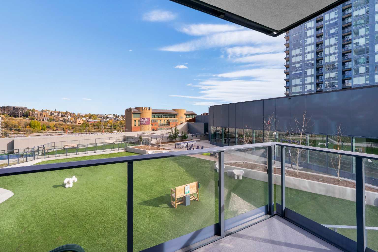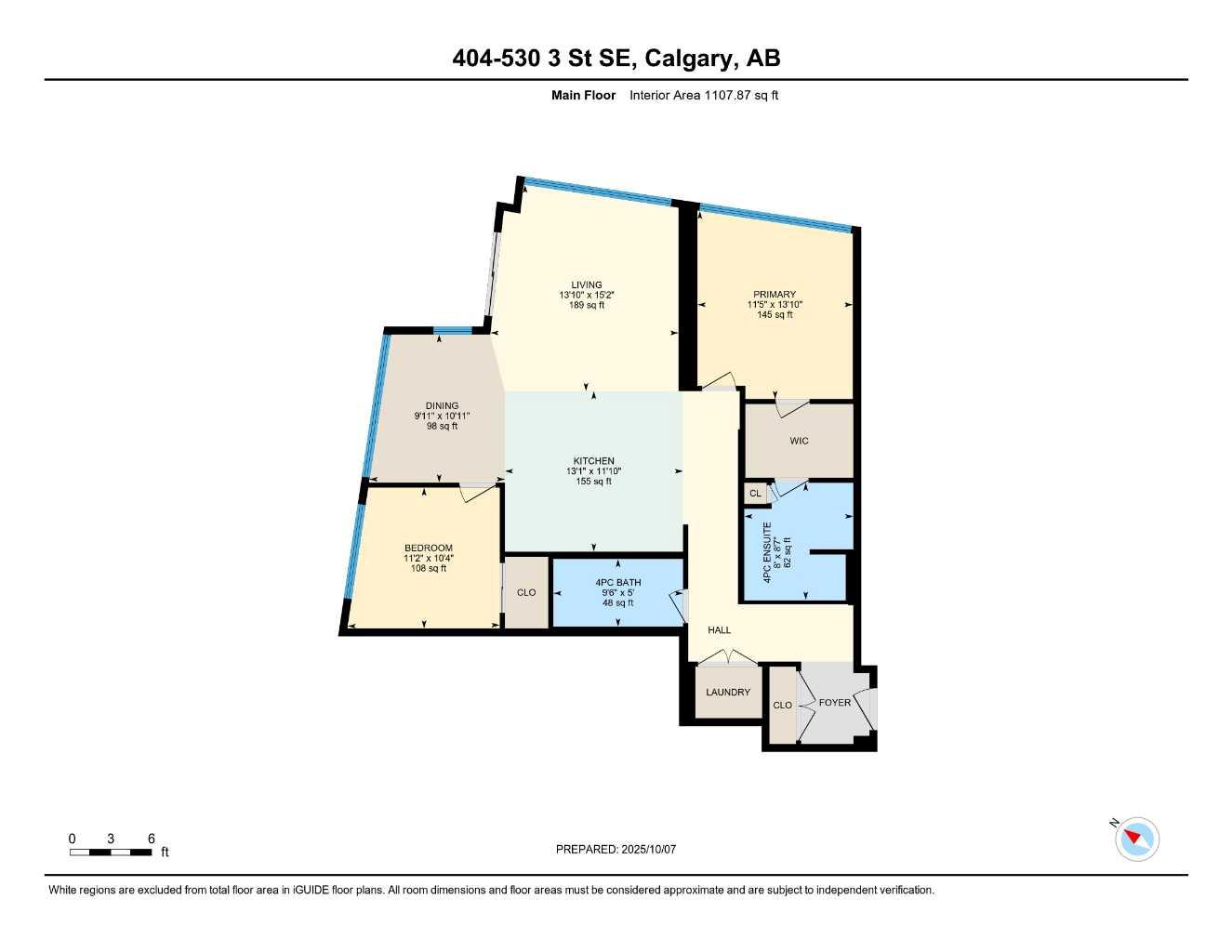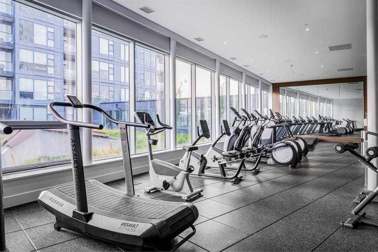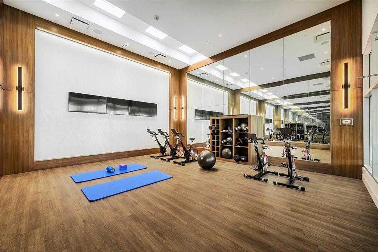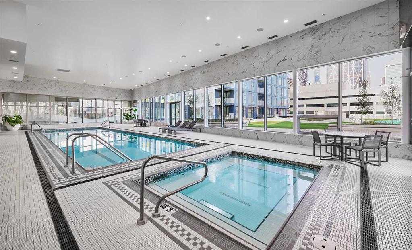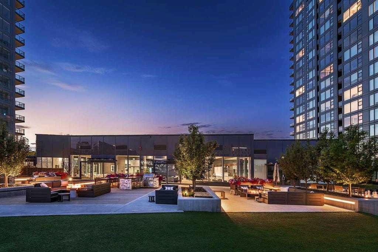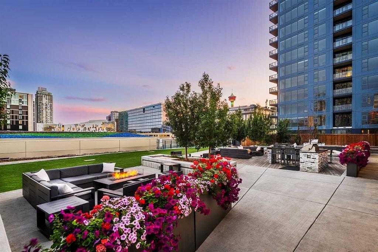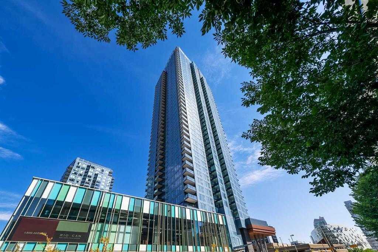404, 530 3 Street SE, Calgary, Alberta
Condo For Sale in Calgary, Alberta
$440,000
-
CondoProperty Type
-
2Bedrooms
-
2Bath
-
0Garage
-
1,108Sq Ft
-
2024Year Built
Priced to sell! Calling all dog lovers!!! This is the one you’ve been waiting for. Overlooking the private residents’ dog park, this stunning 2-bed, 2 bath luxury condo in East Village offers a rare blend of sophistication and lifestyle. Perched on the 4th floor, the unit still has amazing views to the north! This 1,100+ sq. ft. residence is incredibly well built with high-end appliances (with longer then normal warranties!) and secondary fail systems on all water systems and a secondary fire safety system on the dryer for ultimate peace of mind. Indulge in resort-style amenities including a pool, hot tub, sauna, fitness centre, elegant common areas(perfect for date nights or group hangouts), and the exclusive dog park just steps from your balcony. Complete with a transferable new home warranty and offered as the best-priced 2 bed, 2-bath unit in the building, this home defines elevated urban living in one of Calgary’s most dynamic communities.
| Street Address: | 404, 530 3 Street SE |
| City: | Calgary |
| Province/State: | Alberta |
| Postal Code: | N/A |
| County/Parish: | Calgary |
| Subdivision: | Downtown East Village |
| Country: | Canada |
| Latitude: | 51.04757990 |
| Longitude: | -114.05499910 |
| MLS® Number: | A2263208 |
| Price: | $440,000 |
| Property Area: | 1,108 Sq ft |
| Bedrooms: | 2 |
| Bathrooms Half: | 0 |
| Bathrooms Full: | 2 |
| Living Area: | 1,108 Sq ft |
| Building Area: | 0 Sq ft |
| Year Built: | 2024 |
| Listing Date: | Oct 09, 2025 |
| Garage Spaces: | 0 |
| Property Type: | Residential |
| Property Subtype: | Apartment |
| MLS Status: | Active |
Additional Details
| Flooring: | N/A |
| Construction: | Concrete,Metal Frame |
| Parking: | Private Electric Vehicle Charging Station(s),Underground |
| Appliances: | Dishwasher,Dryer,Gas Cooktop,Microwave,Oven-Built-In,Range Hood,Refrigerator,Washer,Window Coverings |
| Stories: | N/A |
| Zoning: | DC |
| Fireplace: | N/A |
| Amenities: | Schools Nearby,Shopping Nearby,Walking/Bike Paths |
Utilities & Systems
| Heating: | Central |
| Cooling: | Central Air |
| Property Type | Residential |
| Building Type | Apartment |
| Storeys | 41 |
| Square Footage | 1,108 sqft |
| Community Name | Downtown East Village |
| Subdivision Name | Downtown East Village |
| Title | Fee Simple |
| Land Size | Unknown |
| Built in | 2024 |
| Annual Property Taxes | Contact listing agent |
| Parking Type | Underground |
| Time on MLS Listing | 26 days |
Bedrooms
| Above Grade | 2 |
Bathrooms
| Total | 2 |
| Partial | 0 |
Interior Features
| Appliances Included | Dishwasher, Dryer, Gas Cooktop, Microwave, Oven-Built-In, Range Hood, Refrigerator, Washer, Window Coverings |
| Flooring | Tile, Vinyl Plank |
Building Features
| Features | Kitchen Island, Open Floorplan, Walk-In Closet(s) |
| Style | Attached |
| Construction Material | Concrete, Metal Frame |
| Building Amenities | Bicycle Storage, Dog Park, Elevator(s), Fitness Center, Indoor Pool, Party Room, Recreation Room, Sauna, Secured Parking, Snow Removal, Spa/Hot Tub, Storage, Visitor Parking |
| Structures | None |
Heating & Cooling
| Cooling | Central Air |
| Heating Type | Central |
Exterior Features
| Exterior Finish | Concrete, Metal Frame |
Neighbourhood Features
| Community Features | Schools Nearby, Shopping Nearby, Walking/Bike Paths |
| Pets Allowed | Yes |
| Amenities Nearby | Schools Nearby, Shopping Nearby, Walking/Bike Paths |
Maintenance or Condo Information
| Maintenance Fees | $802 Monthly |
| Maintenance Fees Include | Amenities of HOA/Condo, Common Area Maintenance, Gas, Heat, Insurance, Parking, Professional Management, Reserve Fund Contributions, Residential Manager, Security, Snow Removal, Trash, Water |
Parking
| Parking Type | Underground |
| Total Parking Spaces | 1 |
Interior Size
| Total Finished Area: | 1,108 sq ft |
| Total Finished Area (Metric): | 102.92 sq m |
| Main Level: | 1,108 sq ft |
Room Count
| Bedrooms: | 2 |
| Bathrooms: | 2 |
| Full Bathrooms: | 2 |
| Rooms Above Grade: | 5 |
Lot Information
- Kitchen Island
- Open Floorplan
- Walk-In Closet(s)
- Balcony
- Dishwasher
- Dryer
- Gas Cooktop
- Microwave
- Oven-Built-In
- Range Hood
- Refrigerator
- Washer
- Window Coverings
- Bicycle Storage
- Dog Park
- Elevator(s)
- Fitness Center
- Indoor Pool
- Party Room
- Recreation Room
- Sauna
- Secured Parking
- Snow Removal
- Spa/Hot Tub
- Storage
- Visitor Parking
- Schools Nearby
- Shopping Nearby
- Walking/Bike Paths
- Concrete
- Metal Frame
- Private Electric Vehicle Charging Station(s)
- Underground
- None
Floor plan information is not available for this property.
Monthly Payment Breakdown
Loading Walk Score...
What's Nearby?
Powered by Yelp
