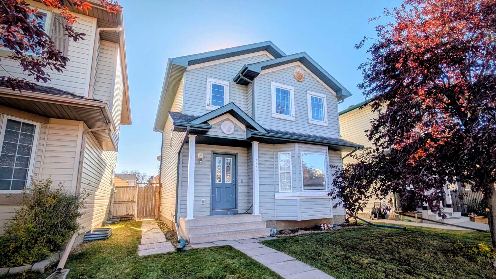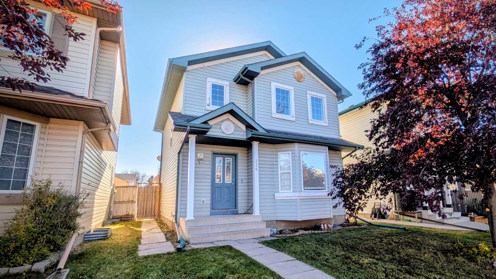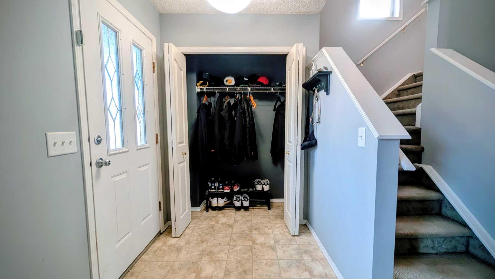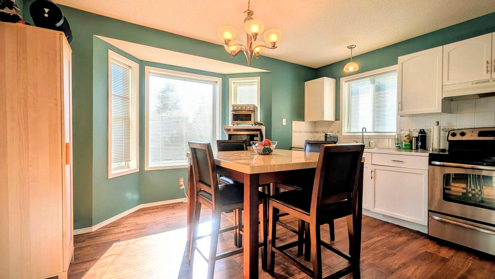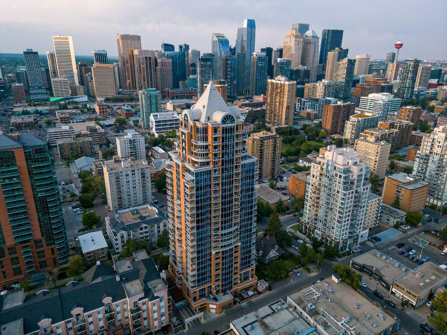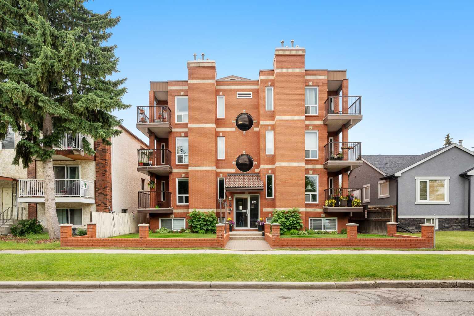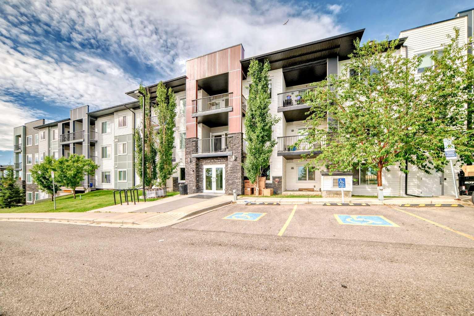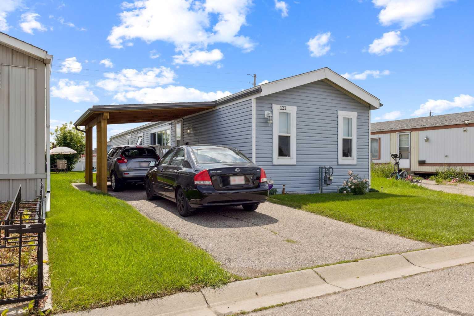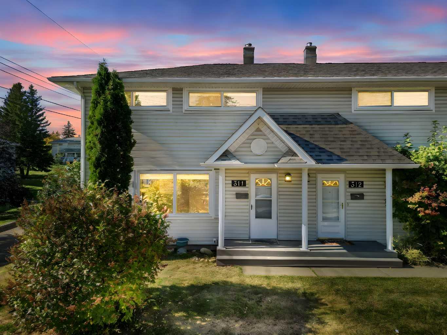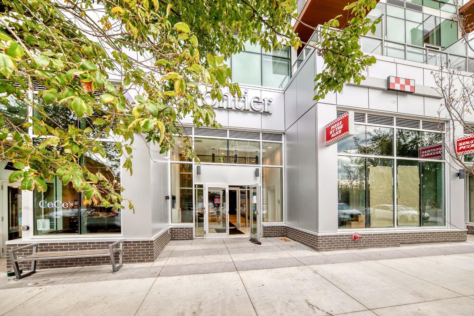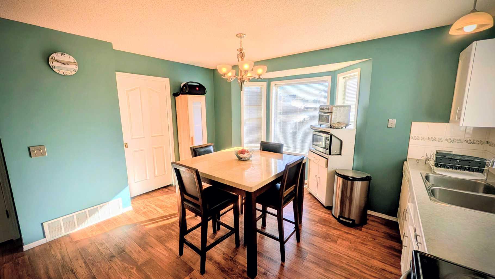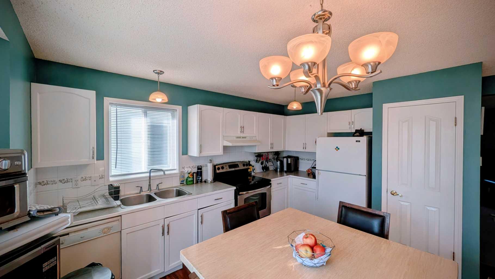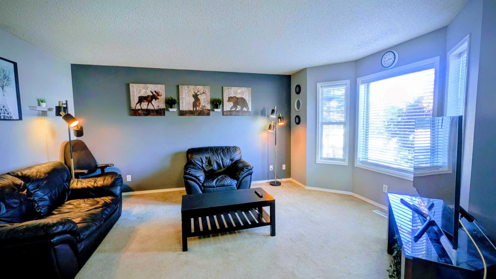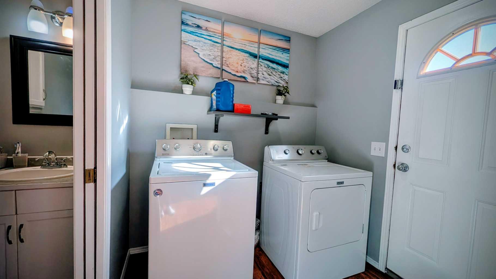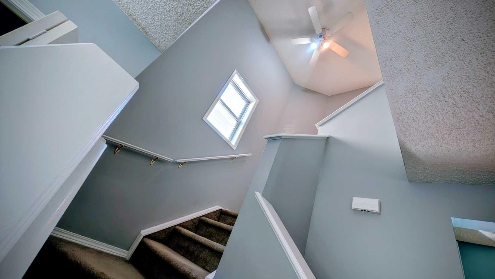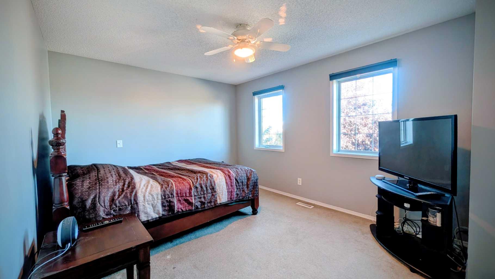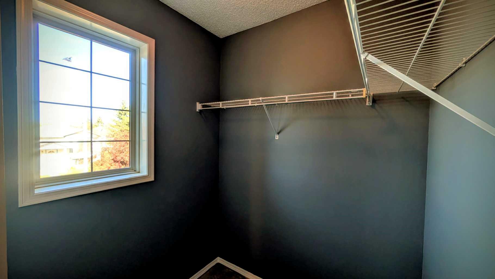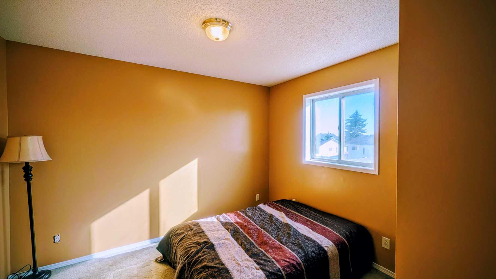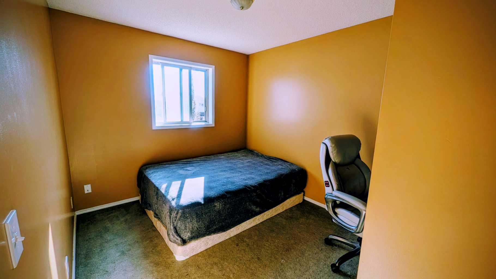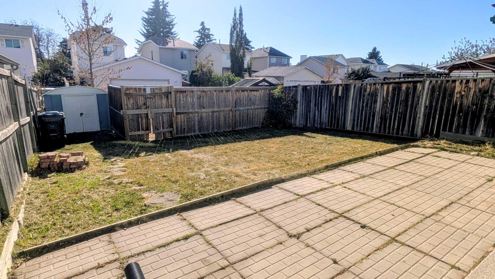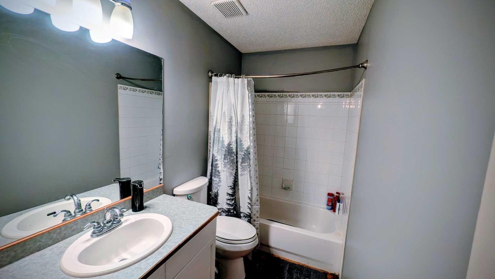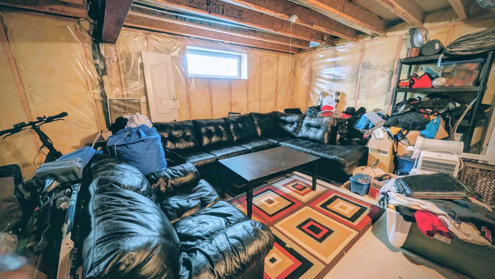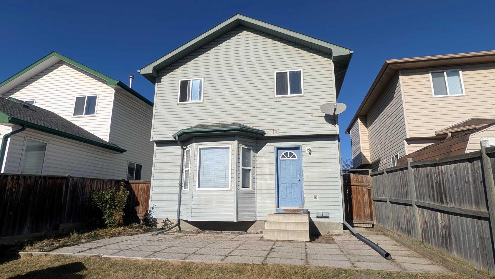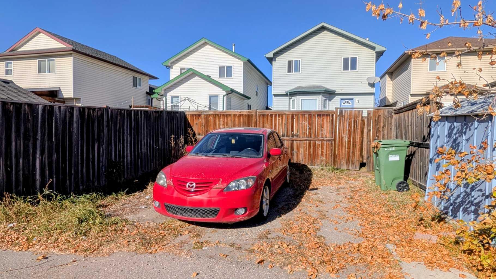226 Erin Circle SE, Calgary, Alberta
Residential For Sale in Calgary, Alberta
$440,000
-
ResidentialProperty Type
-
3Bedrooms
-
2Bath
-
0Garage
-
1,289Sq Ft
-
1998Year Built
Welcome to this wonderful home in the heart of Erin Woods, priced to sell and ready for the right buyer! Nestled on a quiet residential street, this property offers incredible value among the best-priced homes in the area. Enjoy a bright and functional layout with natural sunlight streaming through large windows on both sides of the home, creating a warm and inviting atmosphere. The undeveloped basement provides a fantastic opportunity to add future living space, such as a family room, or home gym — perfect for those who want to customize and build equity over time. A secondary suite would be subject to approval and permitting by the city/municipality. Ideal for first-time buyers seeking a comfortable family home or investors looking for solid potential in a established community. Erin Woods offers a strong sense of community with parks, playgrounds, and schools nearby, plus easy access to major routes including Deerfoot Trail, Peigan Trail, and Stoney Trail, making commuting around Calgary quick and convenient. Public transit and shopping amenities are also close at hand. Don’t miss this great opportunity to own a home that combines affordability, flexibility, and location — book your showing today and imagine the possibilities!
| Street Address: | 226 Erin Circle SE |
| City: | Calgary |
| Province/State: | Alberta |
| Postal Code: | N/A |
| County/Parish: | Calgary |
| Subdivision: | Erin Woods |
| Country: | Canada |
| Latitude: | 51.01633480 |
| Longitude: | -113.96297960 |
| MLS® Number: | A2255156 |
| Price: | $440,000 |
| Property Area: | 1,289 Sq ft |
| Bedrooms: | 3 |
| Bathrooms Half: | 1 |
| Bathrooms Full: | 1 |
| Living Area: | 1,289 Sq ft |
| Building Area: | 0 Sq ft |
| Year Built: | 1998 |
| Listing Date: | Oct 16, 2025 |
| Garage Spaces: | 0 |
| Property Type: | Residential |
| Property Subtype: | Detached |
| MLS Status: | Active |
Additional Details
| Flooring: | N/A |
| Construction: | Concrete,Vinyl Siding,Wood Frame |
| Parking: | Alley Access,Driveway,Off Street,On Street,Outside,Parking Pad,Side By Side |
| Appliances: | Dishwasher,Electric Range,Microwave,Range Hood,Washer/Dryer |
| Stories: | N/A |
| Zoning: | R-CG |
| Fireplace: | N/A |
| Amenities: | Clubhouse,Park,Playground,Schools Nearby,Sidewalks,Street Lights |
Utilities & Systems
| Heating: | Standard,Forced Air,Natural Gas |
| Cooling: | None |
| Property Type | Residential |
| Building Type | Detached |
| Square Footage | 1,289 sqft |
| Community Name | Erin Woods |
| Subdivision Name | Erin Woods |
| Title | Fee Simple |
| Land Size | 3,293 sqft |
| Built in | 1998 |
| Annual Property Taxes | Contact listing agent |
| Parking Type | Alley Access |
| Time on MLS Listing | 22 days |
Bedrooms
| Above Grade | 3 |
Bathrooms
| Total | 2 |
| Partial | 1 |
Interior Features
| Appliances Included | Dishwasher, Electric Range, Microwave, Range Hood, Washer/Dryer |
| Flooring | Carpet, Laminate, Tile |
Building Features
| Features | See Remarks |
| Construction Material | Concrete, Vinyl Siding, Wood Frame |
| Structures | None |
Heating & Cooling
| Cooling | None |
| Heating Type | Standard, Forced Air, Natural Gas |
Exterior Features
| Exterior Finish | Concrete, Vinyl Siding, Wood Frame |
Neighbourhood Features
| Community Features | Clubhouse, Park, Playground, Schools Nearby, Sidewalks, Street Lights |
| Amenities Nearby | Clubhouse, Park, Playground, Schools Nearby, Sidewalks, Street Lights |
Parking
| Parking Type | Alley Access |
| Total Parking Spaces | 4 |
Interior Size
| Total Finished Area: | 1,289 sq ft |
| Total Finished Area (Metric): | 119.71 sq m |
| Main Level: | 650 sq ft |
| Upper Level: | 639 sq ft |
Room Count
| Bedrooms: | 3 |
| Bathrooms: | 2 |
| Full Bathrooms: | 1 |
| Half Bathrooms: | 1 |
| Rooms Above Grade: | 6 |
Lot Information
| Lot Size: | 3,293 sq ft |
| Lot Size (Acres): | 0.08 acres |
| Frontage: | 30 ft |
- See Remarks
- Garden
- Other
- Storage
- Dishwasher
- Electric Range
- Microwave
- Range Hood
- Washer/Dryer
- Full
- Clubhouse
- Park
- Playground
- Schools Nearby
- Sidewalks
- Street Lights
- Concrete
- Vinyl Siding
- Wood Frame
- Poured Concrete
- Back Lane
- Back Yard
- Landscaped
- Standard Shaped Lot
- Treed
- Alley Access
- Driveway
- Off Street
- On Street
- Outside
- Parking Pad
- Side By Side
- None
Floor plan information is not available for this property.
Monthly Payment Breakdown
Loading Walk Score...
What's Nearby?
Powered by Yelp
