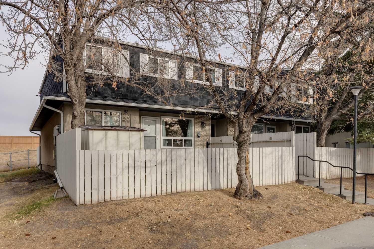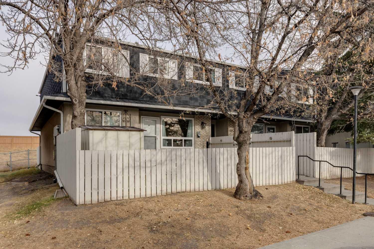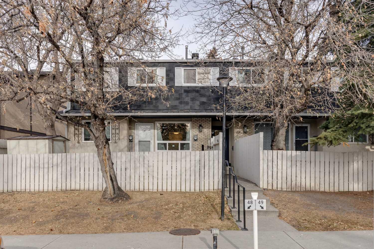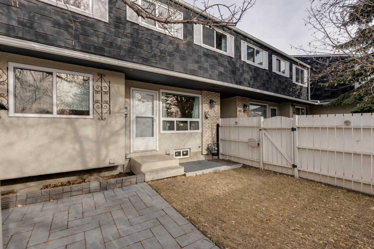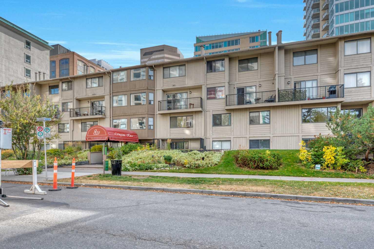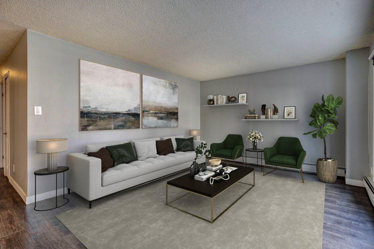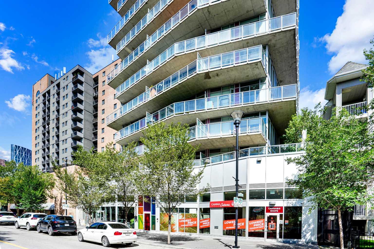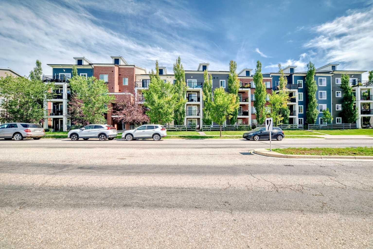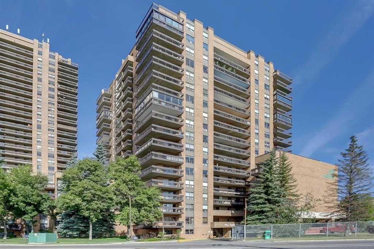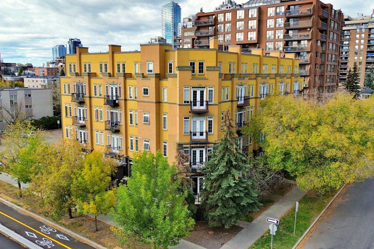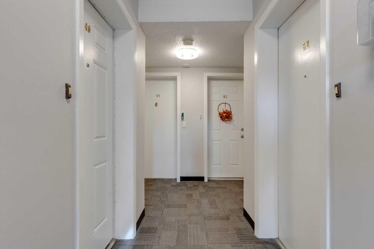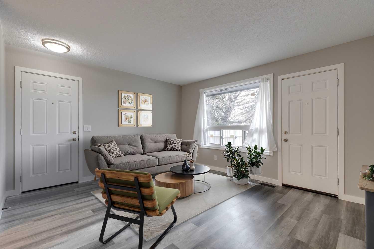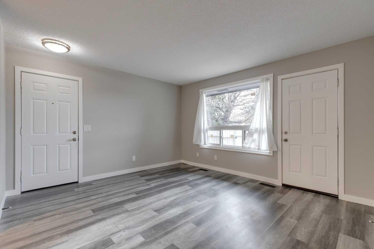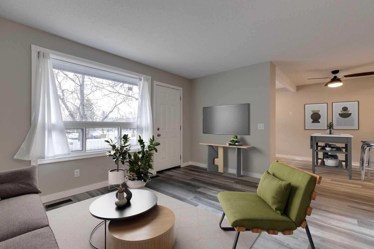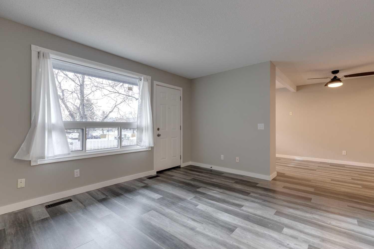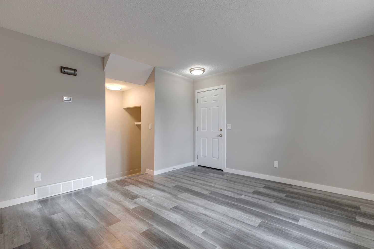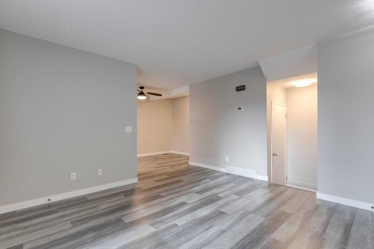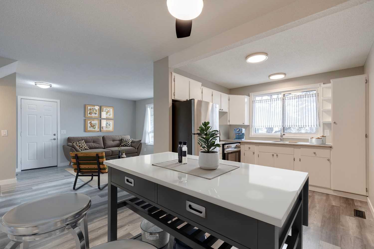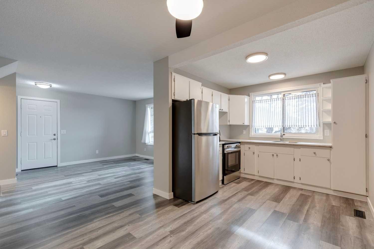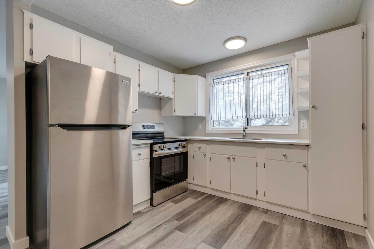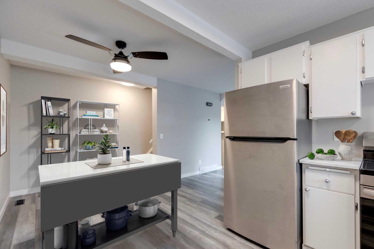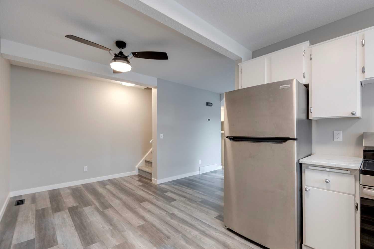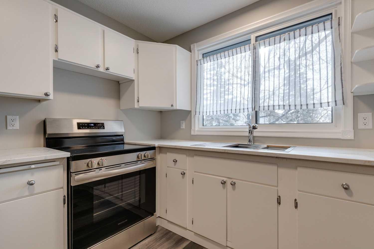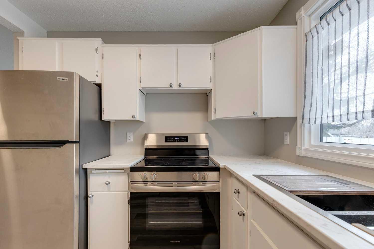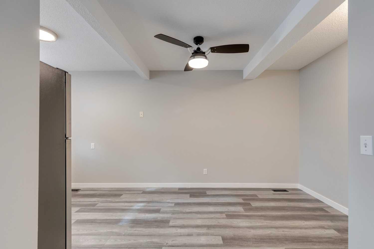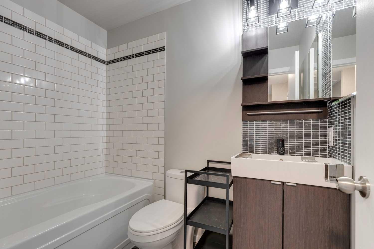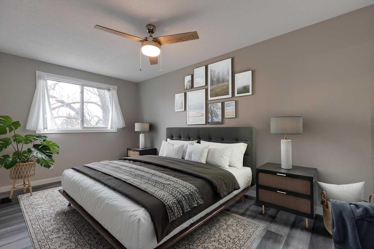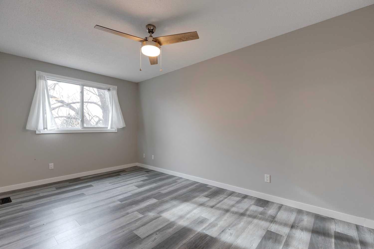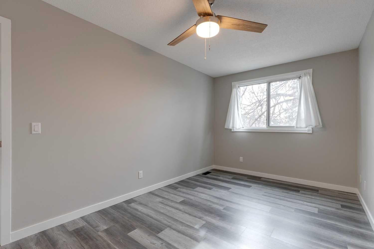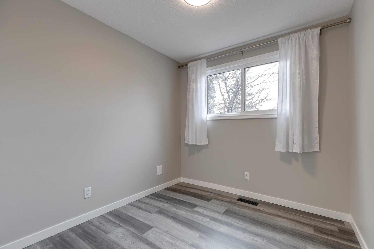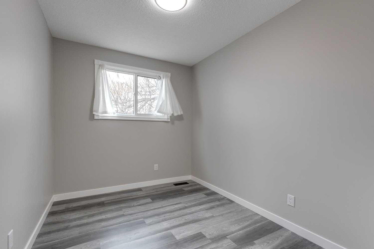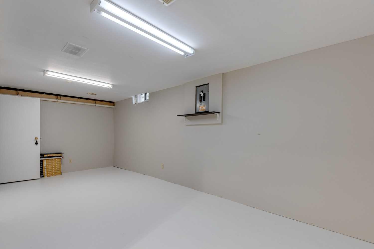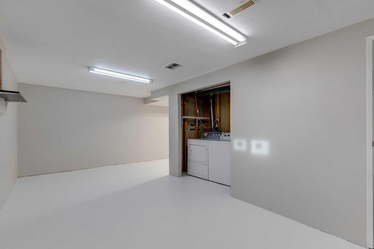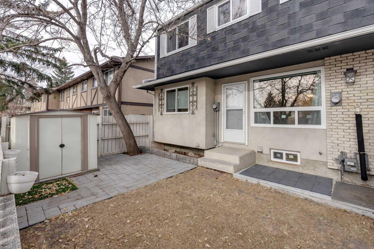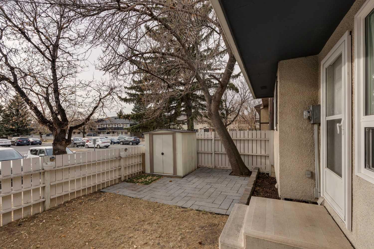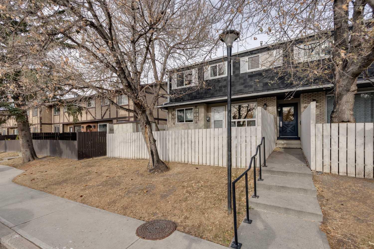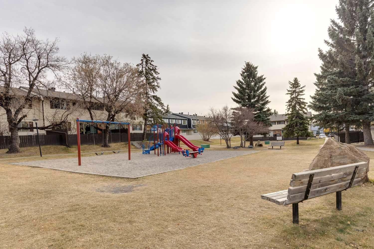49, 175 Manora Place NE, Calgary, Alberta
Condo For Sale in Calgary, Alberta
$298,500
-
CondoProperty Type
-
3Bedrooms
-
1Bath
-
0Garage
-
960Sq Ft
-
1977Year Built
Looking for something affordable and move in ready? This is your opportunity!! Whether you’re a first time home buyer or looking to add to your investment portfolio, you will want to check out this townhome. Located in the well managed complex of Marlborough Mews, this 3 bed, 1 bath townhome has been extensively upgraded with all new luxury vinyl plank flooring, fresh paint and trim throughout, new windows, new light fixtures, new hot water tank, newer furnace and more. Step inside to the spacious living room drenched in natural light, overlooking your own private yard space. The functional u-shaped kitchen is well equipped with new countertops, refinished cabinetry, stainless steel appliances, new sink & faucet, and seamlessly flows to a spacious dining area...perfect for gathering with friends and family. Retreat upstairs to the 3 bedrooms, each offering inviting spaces with natural light, providing comfortable sanctuaries for rest and relaxation. The main bath has features elegant finishes including a deep soaker tub/shower, white subway tile surround, a contemporary vanity, new toilet, fixtures and flooring. Make your way downstairs to the partially finished basement which offers great space for a rec room, playroom, or loads of storage if needed. Outside, you’ll enjoy your private patio & yard space, offering the perfect space for a morning coffee, or simply unwinding after a long day amidst the tranquility of nature. With easy access to highways, commuting is effortless, making this home perfect for busy professionals and families alike. Don't miss out on the opportunity to make this charming townhouse your own. Schedule your showing today and prepare to fall in love with everything it has to offer!
| Street Address: | 49, 175 Manora Place NE |
| City: | Calgary |
| Province/State: | Alberta |
| Postal Code: | N/A |
| County/Parish: | Calgary |
| Subdivision: | Marlborough Park |
| Country: | Canada |
| Latitude: | 51.06573021 |
| Longitude: | -113.95454201 |
| MLS® Number: | A2269125 |
| Price: | $298,500 |
| Property Area: | 960 Sq ft |
| Bedrooms: | 3 |
| Bathrooms Half: | 0 |
| Bathrooms Full: | 1 |
| Living Area: | 960 Sq ft |
| Building Area: | 0 Sq ft |
| Year Built: | 1977 |
| Listing Date: | Nov 07, 2025 |
| Garage Spaces: | 0 |
| Property Type: | Residential |
| Property Subtype: | Row/Townhouse |
| MLS Status: | Active |
Additional Details
| Flooring: | N/A |
| Construction: | Brick,Stucco,Wood Frame |
| Parking: | Stall |
| Appliances: | Dryer,Electric Stove,Refrigerator,Washer,Window Coverings |
| Stories: | N/A |
| Zoning: | M-C1 d100 |
| Fireplace: | N/A |
| Amenities: | Park,Playground,Pool,Schools Nearby,Shopping Nearby,Sidewalks,Street Lights,Walking/Bike Paths |
Utilities & Systems
| Heating: | Forced Air |
| Cooling: | None |
| Property Type | Residential |
| Building Type | Row/Townhouse |
| Square Footage | 960 sqft |
| Community Name | Marlborough Park |
| Subdivision Name | Marlborough Park |
| Title | Fee Simple |
| Land Size | Unknown |
| Built in | 1977 |
| Annual Property Taxes | Contact listing agent |
| Parking Type | Stall |
Bedrooms
| Above Grade | 3 |
Bathrooms
| Total | 1 |
| Partial | 0 |
Interior Features
| Appliances Included | Dryer, Electric Stove, Refrigerator, Washer, Window Coverings |
| Flooring | Carpet, Vinyl Plank |
Building Features
| Features | Ceiling Fan(s), Closet Organizers, No Smoking Home, Open Floorplan, Storage, Vinyl Windows |
| Style | Attached |
| Construction Material | Brick, Stucco, Wood Frame |
| Building Amenities | Park, Parking, Playground |
| Structures | Patio |
Heating & Cooling
| Cooling | None |
| Heating Type | Forced Air |
Exterior Features
| Exterior Finish | Brick, Stucco, Wood Frame |
Neighbourhood Features
| Community Features | Park, Playground, Pool, Schools Nearby, Shopping Nearby, Sidewalks, Street Lights, Walking/Bike Paths |
| Pets Allowed | Yes |
| Amenities Nearby | Park, Playground, Pool, Schools Nearby, Shopping Nearby, Sidewalks, Street Lights, Walking/Bike Paths |
Maintenance or Condo Information
| Maintenance Fees | $343 Monthly |
| Maintenance Fees Include | Insurance, Maintenance Grounds, Parking, Professional Management, Reserve Fund Contributions, Snow Removal |
Parking
| Parking Type | Stall |
| Total Parking Spaces | 1 |
Interior Size
| Total Finished Area: | 960 sq ft |
| Total Finished Area (Metric): | 89.20 sq m |
| Main Level: | 437 sq ft |
| Upper Level: | 523 sq ft |
Room Count
| Bedrooms: | 3 |
| Bathrooms: | 1 |
| Full Bathrooms: | 1 |
| Rooms Above Grade: | 6 |
Lot Information
Legal
| Legal Description: | 7711195;49 |
| Title to Land: | Fee Simple |
- Ceiling Fan(s)
- Closet Organizers
- No Smoking Home
- Open Floorplan
- Storage
- Vinyl Windows
- Private Entrance
- Private Yard
- Dryer
- Electric Stove
- Refrigerator
- Washer
- Window Coverings
- Park
- Parking
- Playground
- Full
- Pool
- Schools Nearby
- Shopping Nearby
- Sidewalks
- Street Lights
- Walking/Bike Paths
- Brick
- Stucco
- Wood Frame
- Poured Concrete
- Front Yard
- Stall
- Patio
Floor plan information is not available for this property.
Monthly Payment Breakdown
Loading Walk Score...
What's Nearby?
Powered by Yelp
