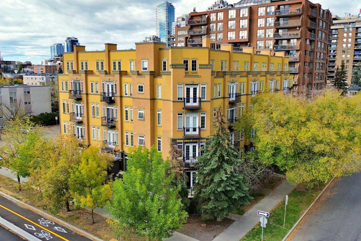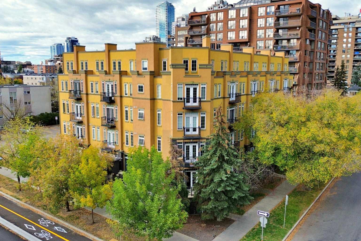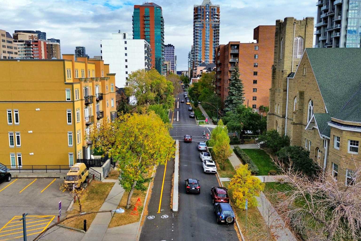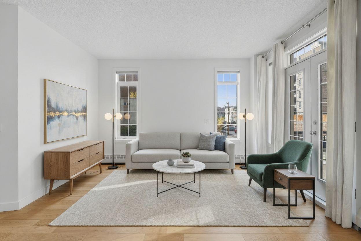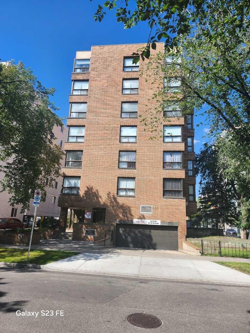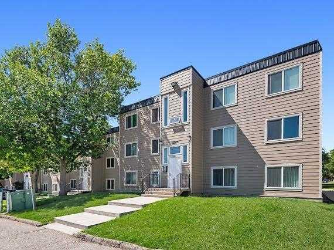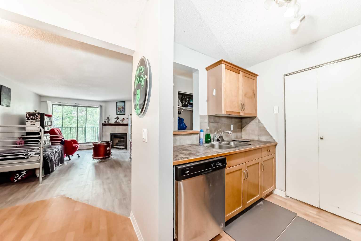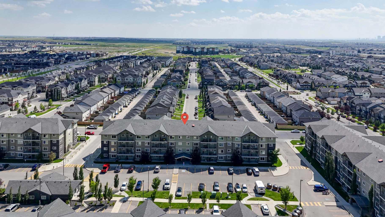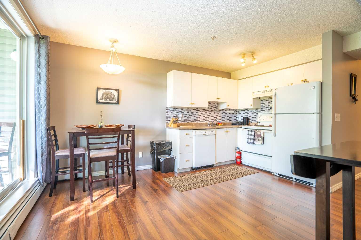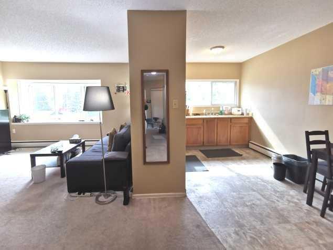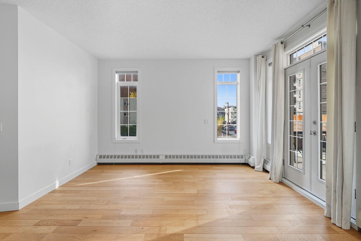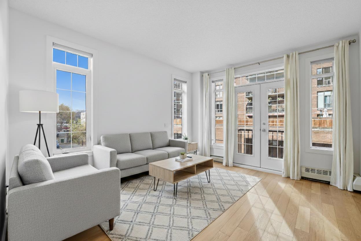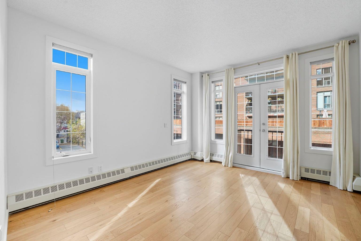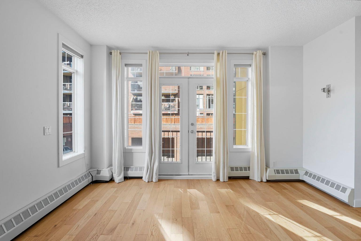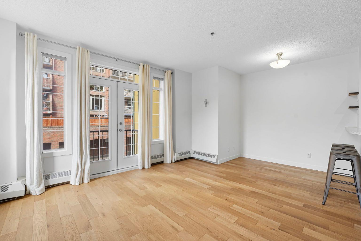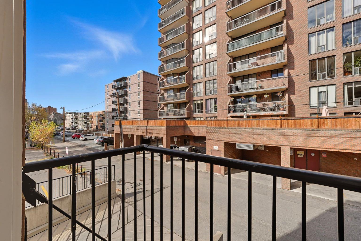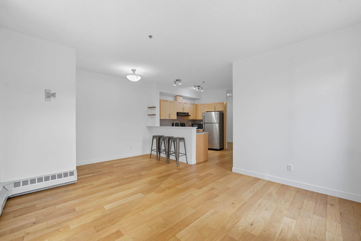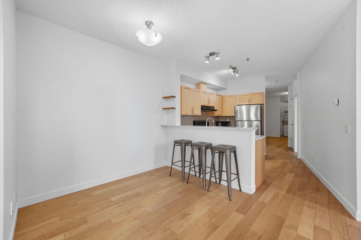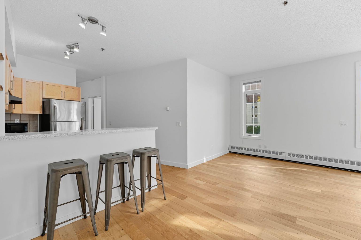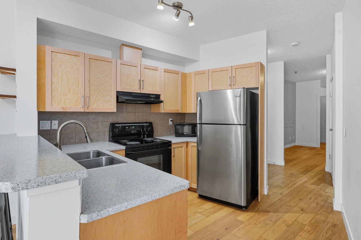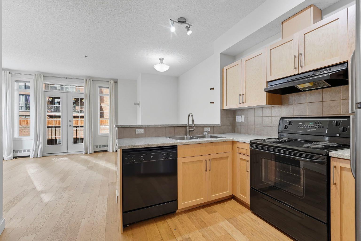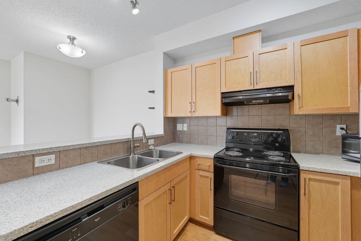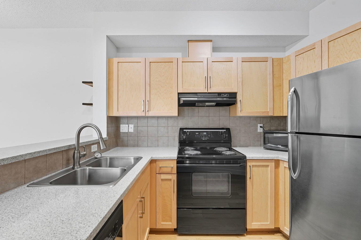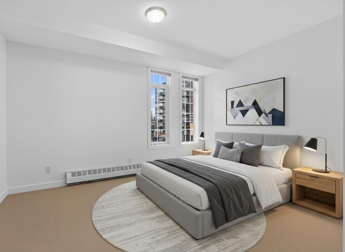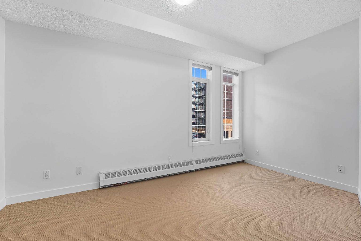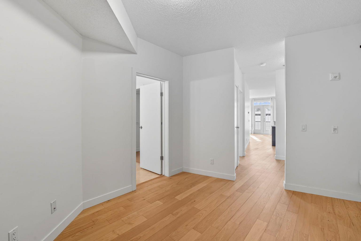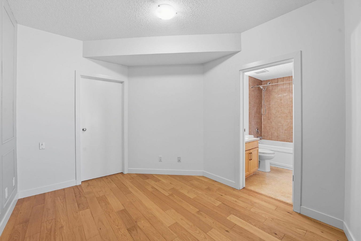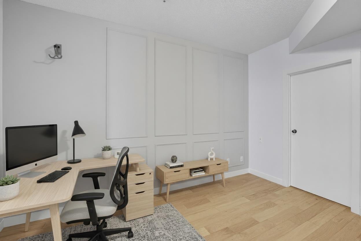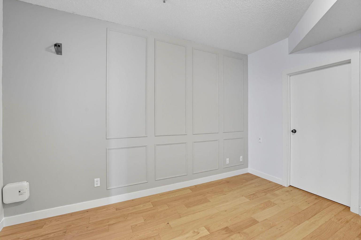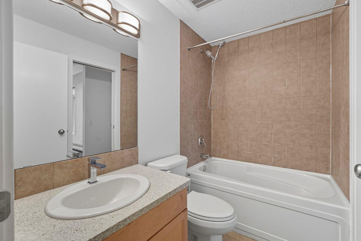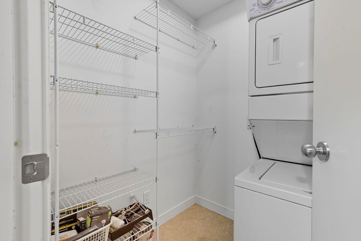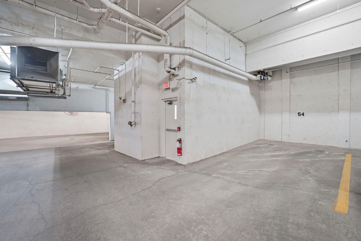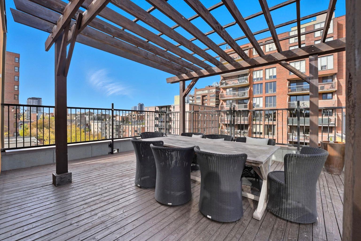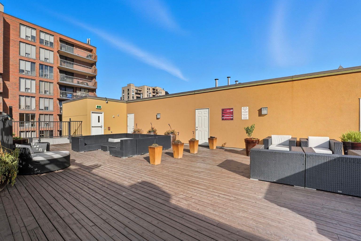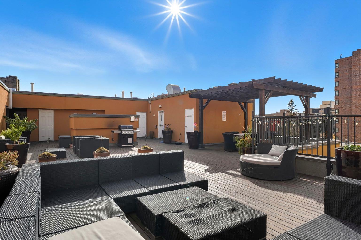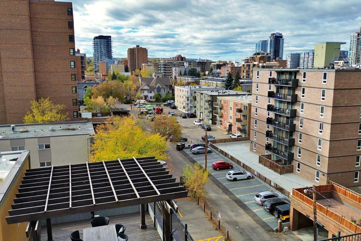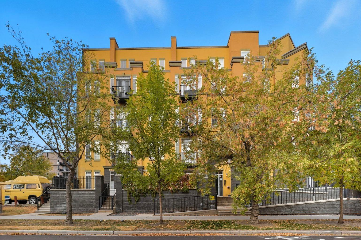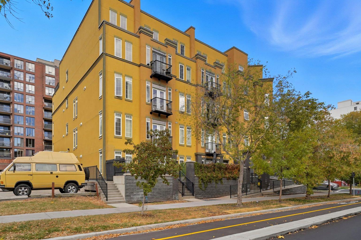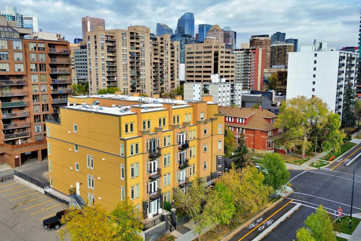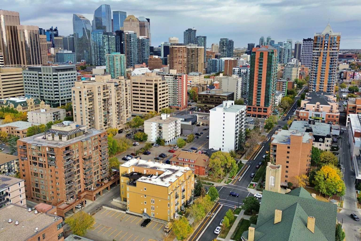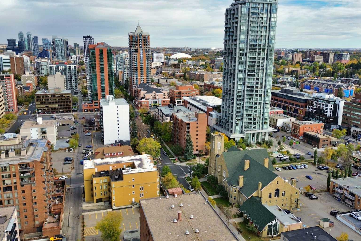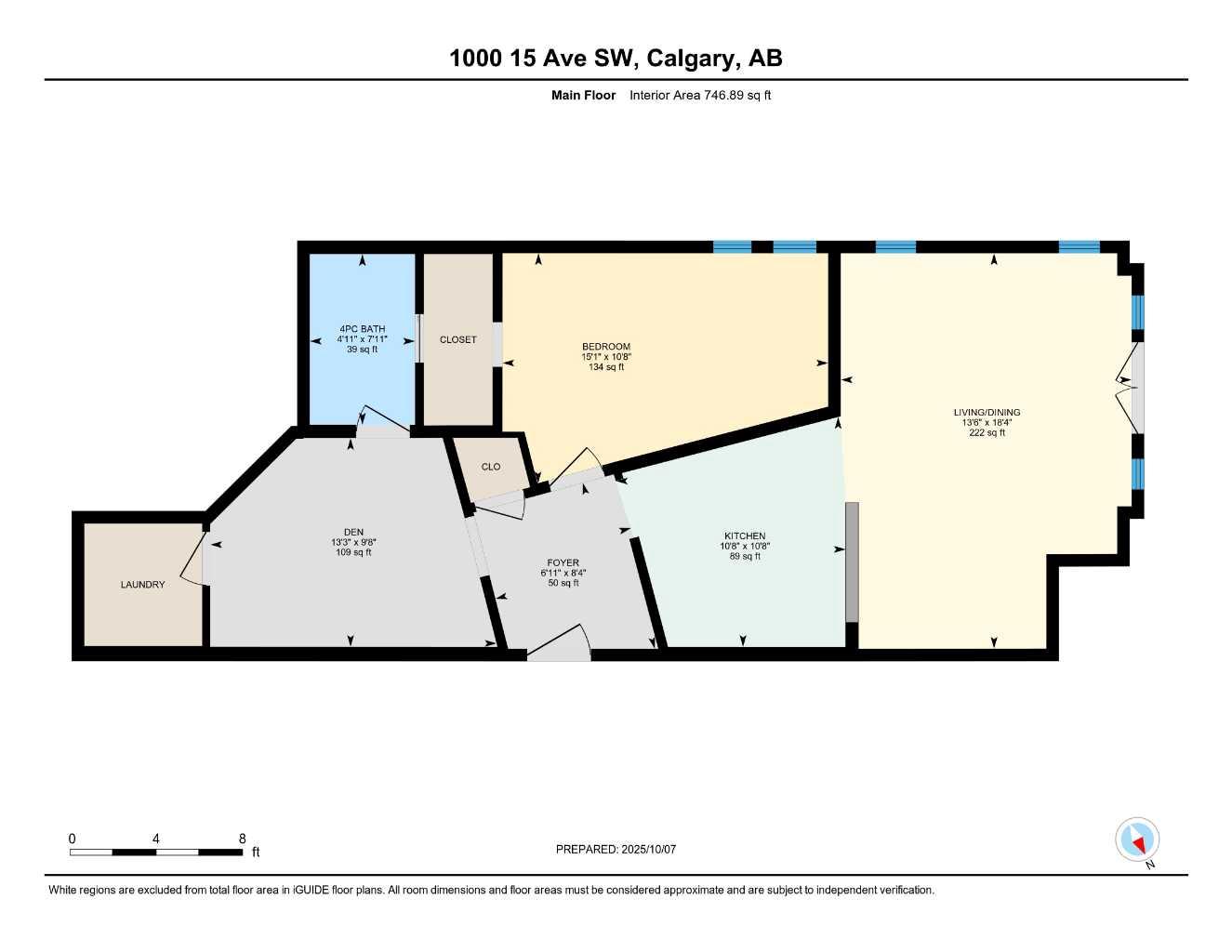209, 1000 15 Avenue SW, Calgary, Alberta
Condo For Sale in Calgary, Alberta
$239,900
-
CondoProperty Type
-
1Bedrooms
-
1Bath
-
0Garage
-
747Sq Ft
-
2003Year Built
Your search for the ideal inner-city condo or investment ends at HERE. Located on a beautiful tree lined street in the heart of Beltline, this superb 1-bed + den suite offers a flawless blend of location, style, and convenience. This condo has been thoughtfully maintained and cared for, presenting a genuine turn-key opportunity. Inside, the suite is bright and inviting, benefiting from great natural light. The main living area features beautiful, updated floors that provide a chic, contemporary foundation for your furniture and style. The kitchen shines with updated cabinetry, plenty of cabinet space and large countertops - a real luxury compared to tight, cramped modern condos. The massive, flexible den is a true game-changer for urban living, easily transforming into your dedicated work-from-home office, a private workout space, or a comfortable media room. Every essential is covered with the added luxury of in-suite laundry and a highly valuable oversized, titled underground parking stall. But the lifestyle doesn't end at your front door. The Paradyme is beloved for its incredible rooftop patio—the ultimate social amenity! Envision summer nights grilling with friends or preparing for an amazing night out at the Stampede over the city skyline from your exclusive resident hangout. It's a key feature that fosters a stable, tight-knit community environment that people genuinely love to call home. Living here means placing yourself at the intersection of culture and convenience. You are just steps from the action on 17th Ave—grab your morning coffee at Caffe Beano, enjoy world-class dining, and browse the endless array of boutique shops. This condo represents a fantastic opportunity and a genuinely smart buy for first-timers, young professionals, or any investor seeking a high-demand rental in a prime location. Don't wait to secure your piece of the Paradyme and step into Calgary's best urban living.
| Street Address: | 209, 1000 15 Avenue SW |
| City: | Calgary |
| Province/State: | Alberta |
| Postal Code: | N/A |
| County/Parish: | Calgary |
| Subdivision: | Beltline |
| Country: | Canada |
| Latitude: | 51.03944558 |
| Longitude: | -114.08453191 |
| MLS® Number: | A2263115 |
| Price: | $239,900 |
| Property Area: | 747 Sq ft |
| Bedrooms: | 1 |
| Bathrooms Half: | 0 |
| Bathrooms Full: | 1 |
| Living Area: | 747 Sq ft |
| Building Area: | 0 Sq ft |
| Year Built: | 2003 |
| Listing Date: | Oct 10, 2025 |
| Garage Spaces: | 0 |
| Property Type: | Residential |
| Property Subtype: | Apartment |
| MLS Status: | Active |
Additional Details
| Flooring: | N/A |
| Construction: | Brick,Stucco,Wood Frame |
| Parking: | Oversized,Titled,Underground |
| Appliances: | Dishwasher,Dryer,Electric Stove,Microwave,Range Hood,Refrigerator,Washer,Window Coverings |
| Stories: | N/A |
| Zoning: | CC-MH |
| Fireplace: | N/A |
| Amenities: | Playground |
Utilities & Systems
| Heating: | Baseboard,Electric,Hot Water,Natural Gas |
| Cooling: | None |
| Property Type | Residential |
| Building Type | Apartment |
| Storeys | 4 |
| Square Footage | 747 sqft |
| Community Name | Beltline |
| Subdivision Name | Beltline |
| Title | Fee Simple |
| Land Size | Unknown |
| Built in | 2003 |
| Annual Property Taxes | Contact listing agent |
| Parking Type | Underground |
| Time on MLS Listing | 28 days |
Bedrooms
| Above Grade | 1 |
Bathrooms
| Total | 1 |
| Partial | 0 |
Interior Features
| Appliances Included | Dishwasher, Dryer, Electric Stove, Microwave, Range Hood, Refrigerator, Washer, Window Coverings |
| Flooring | Carpet, Laminate |
Building Features
| Features | High Ceilings, No Smoking Home |
| Style | Attached |
| Construction Material | Brick, Stucco, Wood Frame |
| Building Amenities | Elevator(s), Roof Deck, Secured Parking, Trash, Visitor Parking |
| Structures | Balcony(s) |
Heating & Cooling
| Cooling | None |
| Heating Type | Baseboard, Electric, Hot Water, Natural Gas |
Exterior Features
| Exterior Finish | Brick, Stucco, Wood Frame |
Neighbourhood Features
| Community Features | Playground |
| Pets Allowed | Restrictions, Yes |
| Amenities Nearby | Playground |
Maintenance or Condo Information
| Maintenance Fees | $739 Monthly |
| Maintenance Fees Include | Common Area Maintenance, Heat, Insurance, Professional Management, Reserve Fund Contributions, Sewer, Snow Removal, Water |
Parking
| Parking Type | Underground |
| Total Parking Spaces | 1 |
Interior Size
| Total Finished Area: | 747 sq ft |
| Total Finished Area (Metric): | 69.39 sq m |
| Main Level: | 747 sq ft |
Room Count
| Bedrooms: | 1 |
| Bathrooms: | 1 |
| Full Bathrooms: | 1 |
| Rooms Above Grade: | 5 |
Lot Information
Legal
| Legal Description: | 0312294;18 |
| Title to Land: | Fee Simple |
- High Ceilings
- No Smoking Home
- Balcony
- Dishwasher
- Dryer
- Electric Stove
- Microwave
- Range Hood
- Refrigerator
- Washer
- Window Coverings
- Elevator(s)
- Roof Deck
- Secured Parking
- Trash
- Visitor Parking
- Playground
- Brick
- Stucco
- Wood Frame
- Poured Concrete
- Oversized
- Titled
- Underground
- Balcony(s)
Floor plan information is not available for this property.
Monthly Payment Breakdown
Loading Walk Score...
What's Nearby?
Powered by Yelp
REALTOR® Details
Ryan Preuter
- (403) 690-1180
- [email protected]
- The Real Estate District
