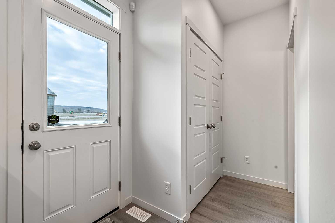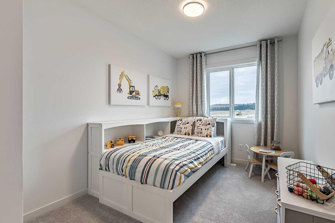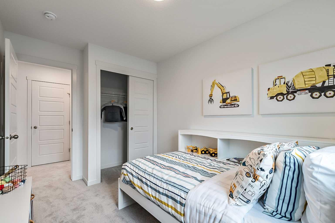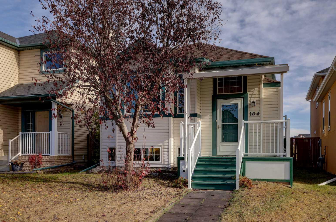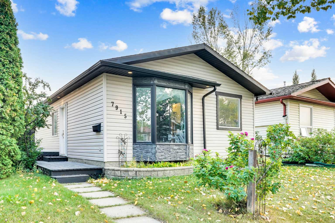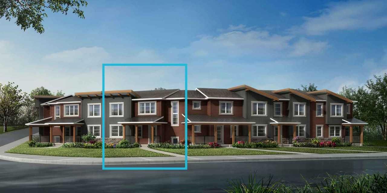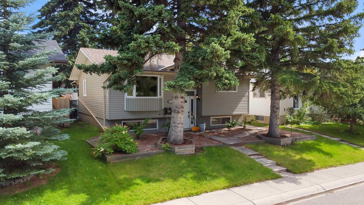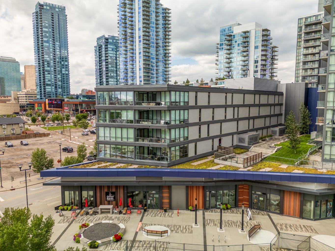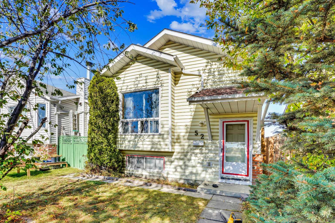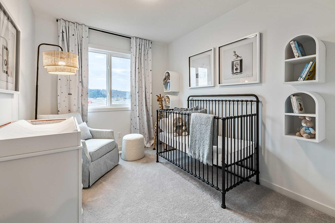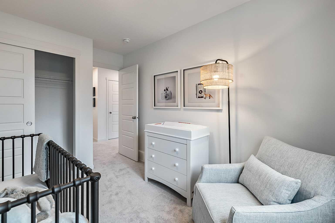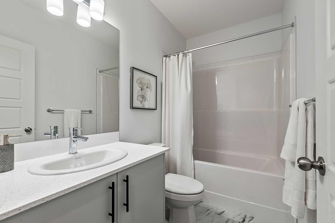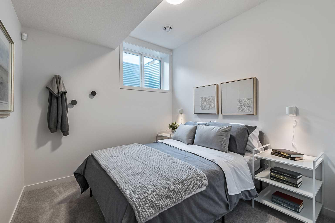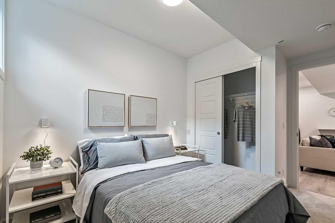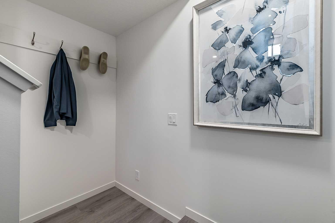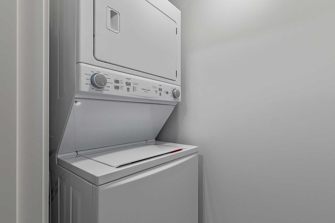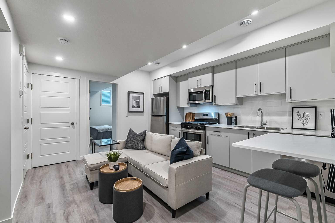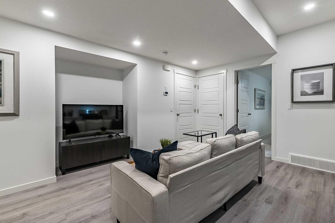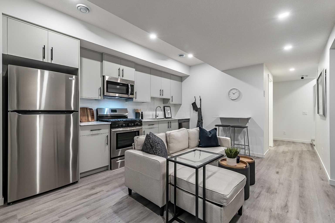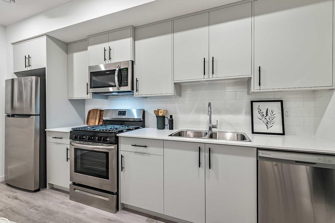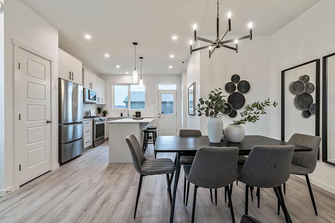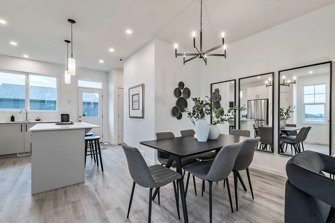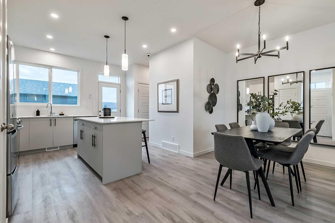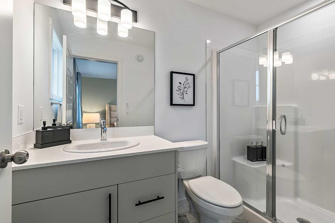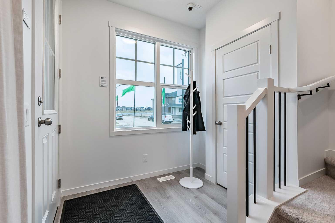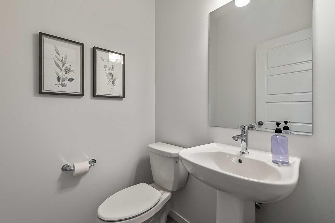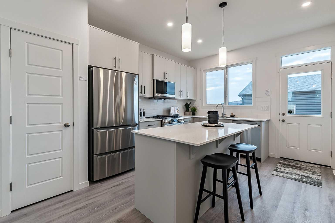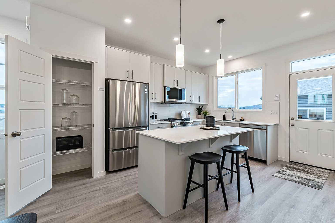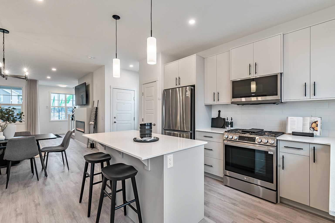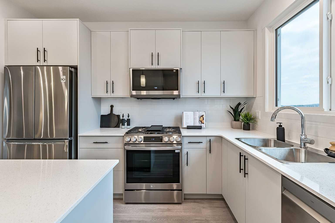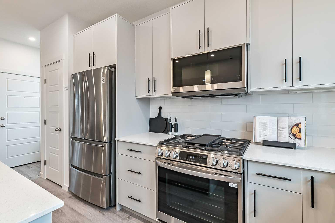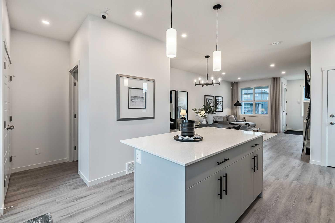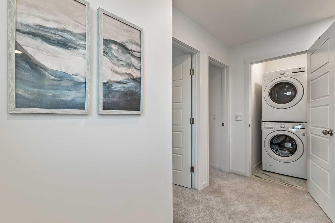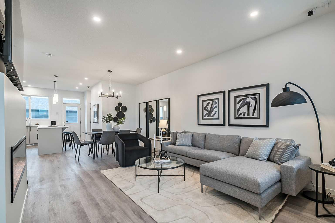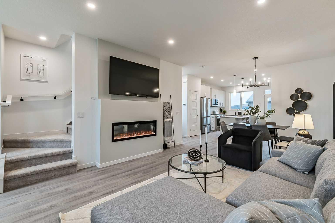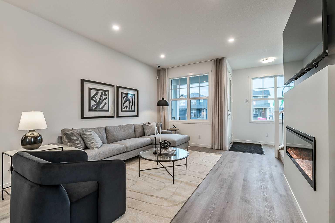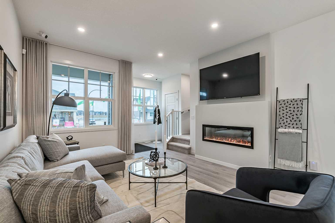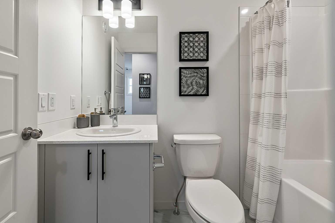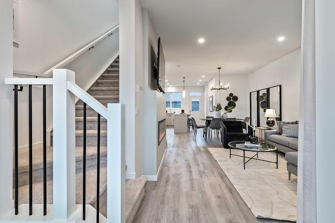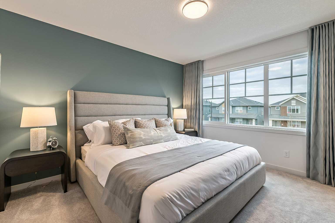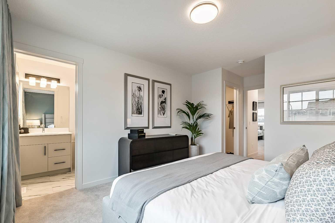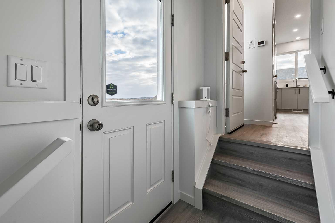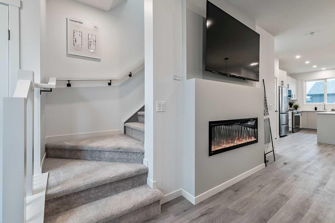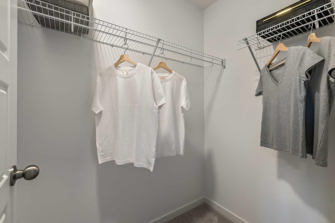918 Creekside Boulevard SW, Calgary, Alberta
Residential For Sale in Calgary, Alberta
$624,900
-
ResidentialProperty Type
-
4Bedrooms
-
4Bath
-
0Garage
-
1,370Sq Ft
-
2025Year Built
Welcome to the Laned 150 by Anthem, a thoughtfully designed quick possession home offering 1,370 sq. ft. of living space across the main and upper levels — plus a fully finished basement legal suite for added value and flexibility. This home features a stylish Prairie elevation and modern interior finishes throughout. The main floor offers 9’ ceilings, luxury vinyl plank flooring, and Decora-style switches, creating a bright and cohesive look. The open-concept layout includes a spacious great room with an electric fireplace, a dedicated dining area, and a rear kitchen complete with quartz countertops, a stainless steel sink, and a premium stainless steel appliance package with a gas range both in the main kitchen and the basement suite. Upstairs, you’ll find three comfortable bedrooms including a well-appointed primary suite with ensuite, a 4-piece main bath, and convenient upper-level laundry. Plush carpeting with 8lb underlay and iron spindle railing add comfort and contemporary detail. The legal basement suite offers an additional 445 sq. ft. of self-contained living space with a private side entrance, one bedroom, one bathroom, a kitchen with stainless steel appliances including a gas range, in-suite laundry, and separate mechanicals with dual furnaces and hot water tanks. Built with efficiency in mind, this home includes triple-pane low-E argon windows and an integrated HRV system for improved comfort and air quality. Perfect for multi-generational living or generating rental income, this Anthem home in Pine Creek combines functionality, style, and opportunity — all in one smart package.
| Street Address: | 918 Creekside Boulevard SW |
| City: | Calgary |
| Province/State: | Alberta |
| Postal Code: | N/A |
| County/Parish: | Calgary |
| Subdivision: | Pine Creek |
| Country: | Canada |
| Latitude: | 50.85862996 |
| Longitude: | -114.06993470 |
| MLS® Number: | A2268874 |
| Price: | $624,900 |
| Property Area: | 1,370 Sq ft |
| Bedrooms: | 4 |
| Bathrooms Half: | 1 |
| Bathrooms Full: | 3 |
| Living Area: | 1,370 Sq ft |
| Building Area: | 0 Sq ft |
| Year Built: | 2025 |
| Listing Date: | Nov 14, 2025 |
| Garage Spaces: | 0 |
| Property Type: | Residential |
| Property Subtype: | Detached |
| MLS Status: | Active |
Additional Details
| Flooring: | N/A |
| Construction: | Vinyl Siding,Wood Frame |
| Parking: | Parking Pad |
| Appliances: | Dishwasher,Dryer,Gas Stove,Microwave Hood Fan,Refrigerator,Washer |
| Stories: | N/A |
| Zoning: | R-Gm |
| Fireplace: | N/A |
| Amenities: | Playground,Schools Nearby,Shopping Nearby,Sidewalks |
Utilities & Systems
| Heating: | Forced Air |
| Cooling: | None |
| Property Type | Residential |
| Building Type | Detached |
| Square Footage | 1,370 sqft |
| Community Name | Pine Creek |
| Subdivision Name | Pine Creek |
| Title | Fee Simple |
| Land Size | 3,605 sqft |
| Built in | 2025 |
| Annual Property Taxes | Contact listing agent |
| Parking Type | Parking Pad |
| Time on MLS Listing | 9 days |
Bedrooms
| Above Grade | 3 |
Bathrooms
| Total | 4 |
| Partial | 1 |
Interior Features
| Appliances Included | Dishwasher, Dryer, Gas Stove, Microwave Hood Fan, Refrigerator, Washer |
| Flooring | Carpet, Vinyl Plank |
Building Features
| Features | High Ceilings, Kitchen Island, No Animal Home, No Smoking Home, Open Floorplan, Quartz Counters, Separate Entrance, Walk-In Closet(s) |
| Construction Material | Vinyl Siding, Wood Frame |
| Structures | Other |
Heating & Cooling
| Cooling | None |
| Heating Type | Forced Air |
Exterior Features
| Exterior Finish | Vinyl Siding, Wood Frame |
Neighbourhood Features
| Community Features | Playground, Schools Nearby, Shopping Nearby, Sidewalks |
| Amenities Nearby | Playground, Schools Nearby, Shopping Nearby, Sidewalks |
Parking
| Parking Type | Parking Pad |
| Total Parking Spaces | 2 |
Interior Size
| Total Finished Area: | 1,370 sq ft |
| Total Finished Area (Metric): | 127.28 sq m |
| Main Level: | 665 sq ft |
| Upper Level: | 705 sq ft |
| Below Grade: | 583 sq ft |
Room Count
| Bedrooms: | 4 |
| Bathrooms: | 4 |
| Full Bathrooms: | 3 |
| Half Bathrooms: | 1 |
| Rooms Above Grade: | 6 |
Lot Information
| Lot Size: | 3,605 sq ft |
| Lot Size (Acres): | 0.08 acres |
| Frontage: | 30 ft |
Legal
| Legal Description: | 2310778;15;15 |
| Title to Land: | Fee Simple |
- High Ceilings
- Kitchen Island
- No Animal Home
- No Smoking Home
- Open Floorplan
- Quartz Counters
- Separate Entrance
- Walk-In Closet(s)
- None
- Dishwasher
- Dryer
- Gas Stove
- Microwave Hood Fan
- Refrigerator
- Washer
- Full
- Playground
- Schools Nearby
- Shopping Nearby
- Sidewalks
- Vinyl Siding
- Wood Frame
- Electric
- Poured Concrete
- Back Lane
- Back Yard
- Rectangular Lot
- Parking Pad
- Other
Floor plan information is not available for this property.
Monthly Payment Breakdown
Loading Walk Score...
What's Nearby?
Powered by Yelp

