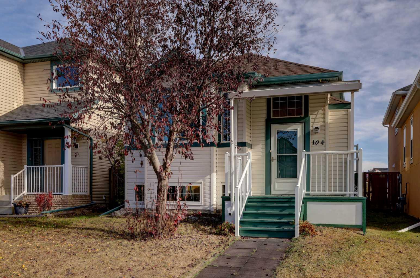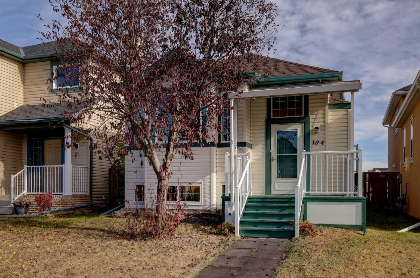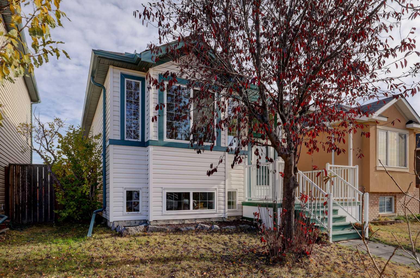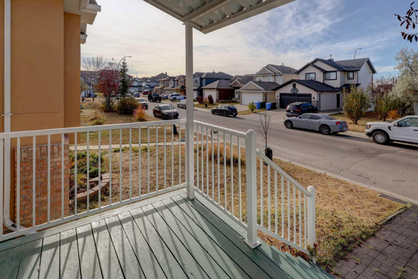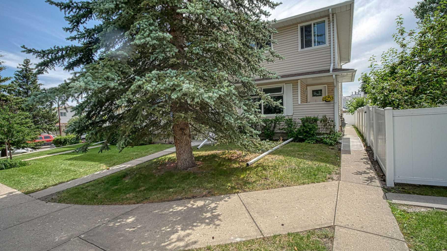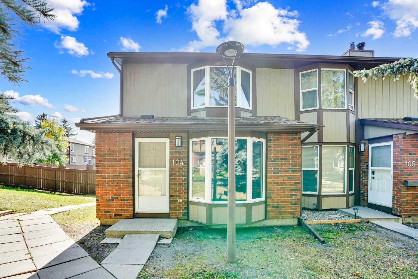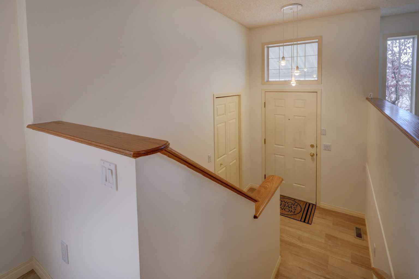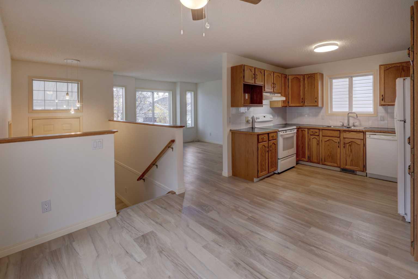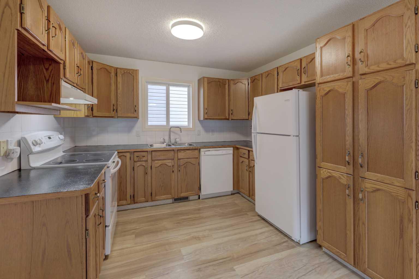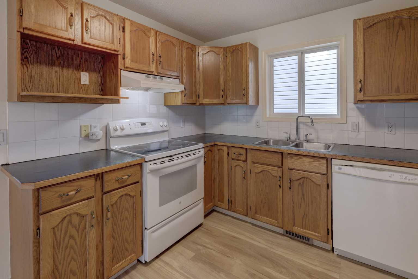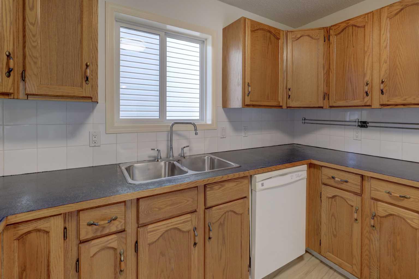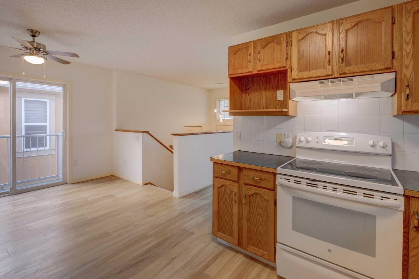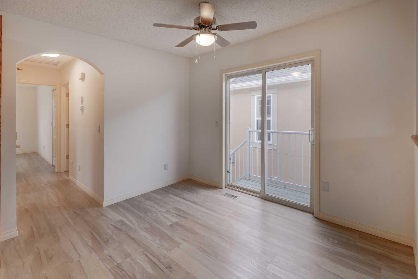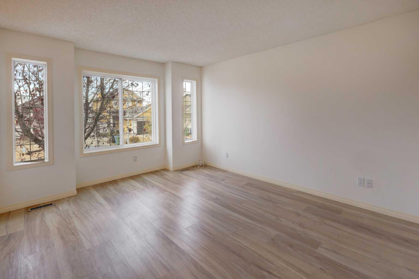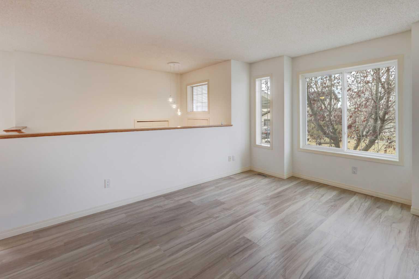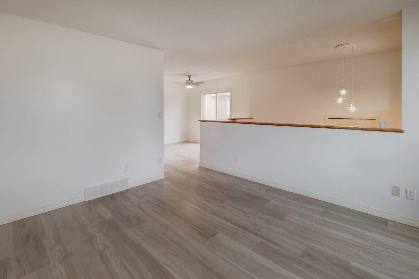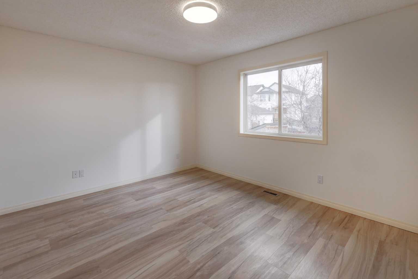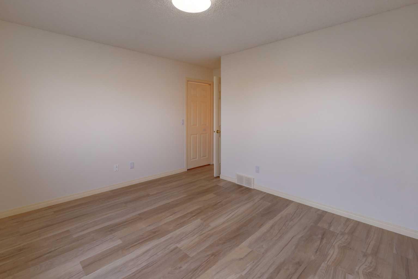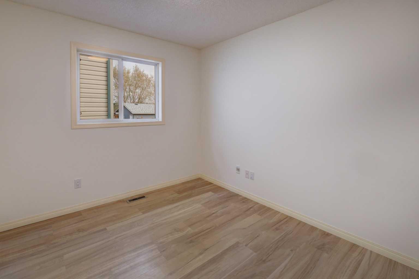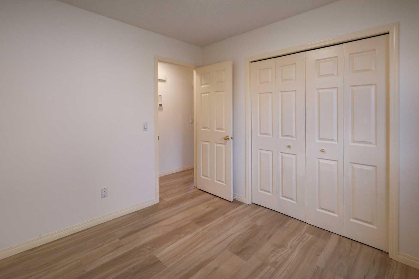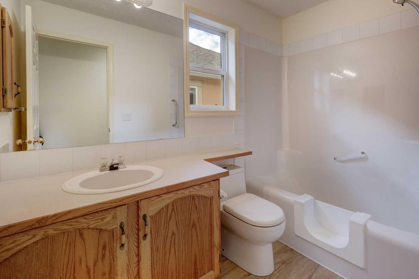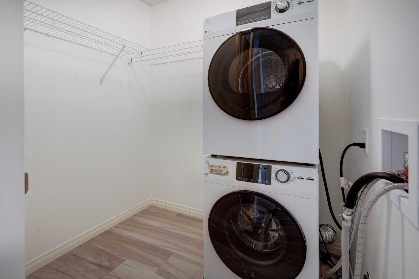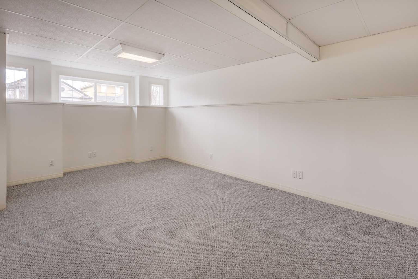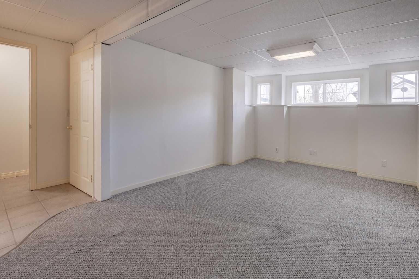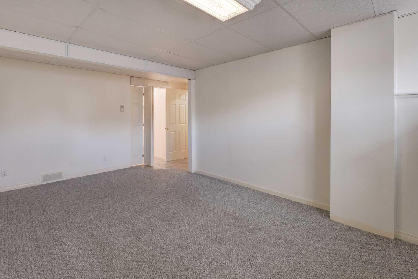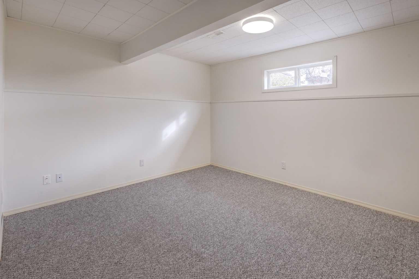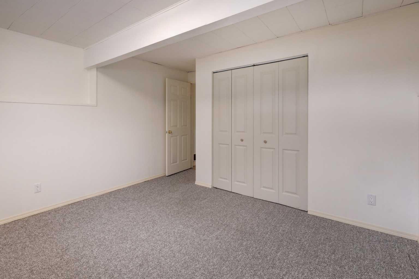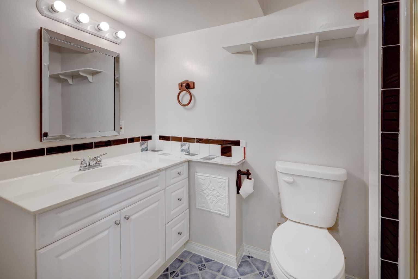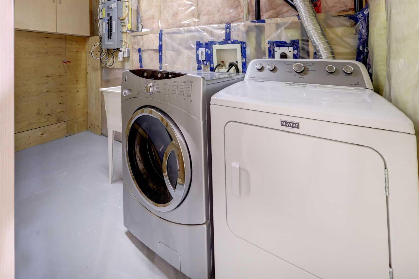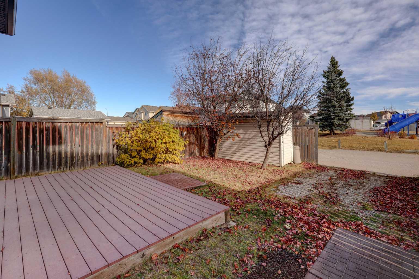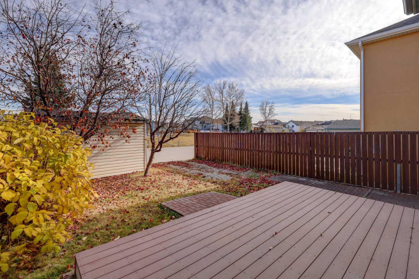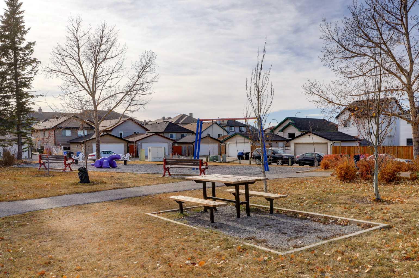104 Saddlemead Road NE, Calgary, Alberta
Residential For Sale in Calgary, Alberta
$499,988
-
ResidentialProperty Type
-
3Bedrooms
-
2Bath
-
0Garage
-
922Sq Ft
-
1999Year Built
Immaculate Bi-level in Saddleridge, located in a well-established community. This 3 bedroom, 2 full baths, detached raised bungalow built in 1999/2000 is a gem – it's positioned well for families or investors alike. Backing directly onto a charming tot lot, the home offers privacy and a perfect play area for young children. Recent upgrades to make this home move-in ready include: New roof, eavestroughs, siding, and screens. Vinyl plank flooring, fresh paint throughout, modern light fixtures. Fully completed lower level. New hot water tank. Located in the heart of Saddleridge, this home is just a short walk to the C-Train station, shopping, schools, banking, Genesis Centre, library, medical and dental services, even police and fire stations AND MORE —everything a family needs within reach. With over 900 square feet on the upper level, and an additional fully-completed lower level, this home blends comfort, convenience and community. Looking for another family to proudly create new memories, it is a must-see and will surprise you with its charm, size, and space—especially given its exceptional price for the location and features. Bonus: Enjoy laundry on both floors.
| Street Address: | 104 Saddlemead Road NE |
| City: | Calgary |
| Province/State: | Alberta |
| Postal Code: | N/A |
| County/Parish: | Calgary |
| Subdivision: | Saddle Ridge |
| Country: | Canada |
| Latitude: | 51.12786460 |
| Longitude: | -113.94561520 |
| MLS® Number: | A2267846 |
| Price: | $499,988 |
| Property Area: | 922 Sq ft |
| Bedrooms: | 3 |
| Bathrooms Half: | 0 |
| Bathrooms Full: | 2 |
| Living Area: | 922 Sq ft |
| Building Area: | 0 Sq ft |
| Year Built: | 1999 |
| Listing Date: | Nov 03, 2025 |
| Garage Spaces: | 0 |
| Property Type: | Residential |
| Property Subtype: | Detached |
| MLS Status: | Active |
Additional Details
| Flooring: | N/A |
| Construction: | Wood Frame |
| Parking: | Off Street |
| Appliances: | Dishwasher,Electric Range,Refrigerator,Stove(s),Washer/Dryer,Washer/Dryer Stacked |
| Stories: | N/A |
| Zoning: | R-G |
| Fireplace: | N/A |
| Amenities: | Park,Playground,Schools Nearby,Shopping Nearby,Street Lights |
Utilities & Systems
| Heating: | Forced Air,Natural Gas |
| Cooling: | None |
| Property Type | Residential |
| Building Type | Detached |
| Square Footage | 922 sqft |
| Community Name | Saddle Ridge |
| Subdivision Name | Saddle Ridge |
| Title | Fee Simple |
| Land Size | 2,873 sqft |
| Built in | 1999 |
| Annual Property Taxes | Contact listing agent |
| Parking Type | Off Street |
| Time on MLS Listing | 7 days |
Bedrooms
| Above Grade | 2 |
Bathrooms
| Total | 2 |
| Partial | 0 |
Interior Features
| Appliances Included | Dishwasher, Electric Range, Refrigerator, Stove(s), Washer/Dryer, Washer/Dryer Stacked |
| Flooring | Carpet, Laminate |
Building Features
| Features | No Smoking Home |
| Construction Material | Wood Frame |
| Structures | Front Porch |
Heating & Cooling
| Cooling | None |
| Heating Type | Forced Air, Natural Gas |
Exterior Features
| Exterior Finish | Wood Frame |
Neighbourhood Features
| Community Features | Park, Playground, Schools Nearby, Shopping Nearby, Street Lights |
| Amenities Nearby | Park, Playground, Schools Nearby, Shopping Nearby, Street Lights |
Parking
| Parking Type | Off Street |
| Total Parking Spaces | 2 |
Interior Size
| Total Finished Area: | 922 sq ft |
| Total Finished Area (Metric): | 85.66 sq m |
| Main Level: | 922 sq ft |
| Below Grade: | 845 sq ft |
Room Count
| Bedrooms: | 3 |
| Bathrooms: | 2 |
| Full Bathrooms: | 2 |
| Rooms Above Grade: | 6 |
Lot Information
| Lot Size: | 2,873 sq ft |
| Lot Size (Acres): | 0.07 acres |
| Frontage: | 28 ft |
- No Smoking Home
- Playground
- Dishwasher
- Electric Range
- Refrigerator
- Stove(s)
- Washer/Dryer
- Washer/Dryer Stacked
- Full
- Park
- Schools Nearby
- Shopping Nearby
- Street Lights
- Wood Frame
- Poured Concrete
- Back Lane
- Backs on to Park/Green Space
- Landscaped
- Rectangular Lot
- Off Street
- Front Porch
Floor plan information is not available for this property.
Monthly Payment Breakdown
Loading Walk Score...
What's Nearby?
Powered by Yelp
REALTOR® Details
Albert Fialkow
- (403) 560-3595
- [email protected]
- Century 21 Bravo Realty
