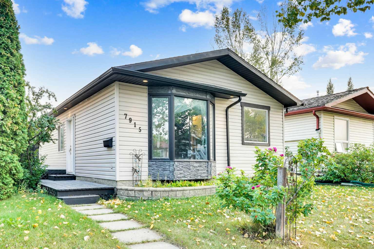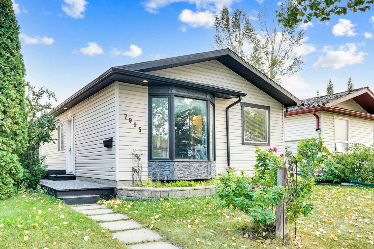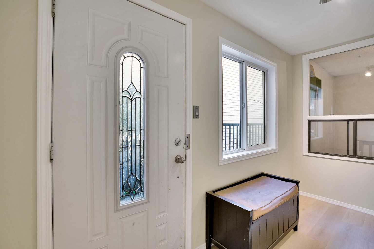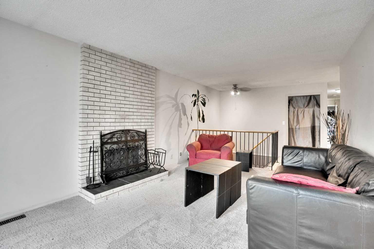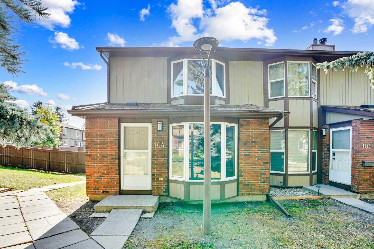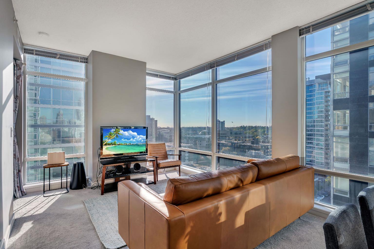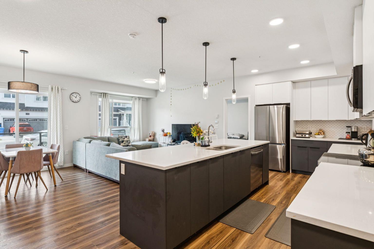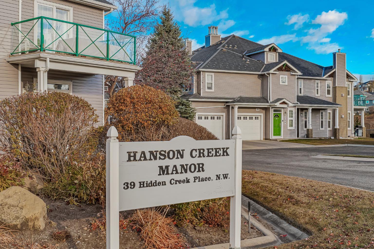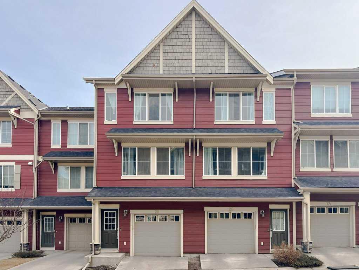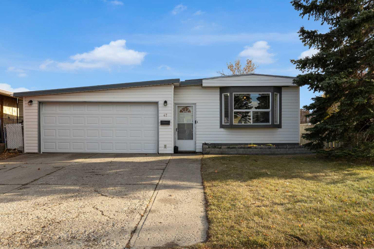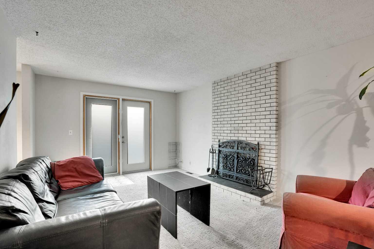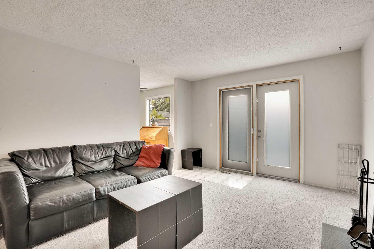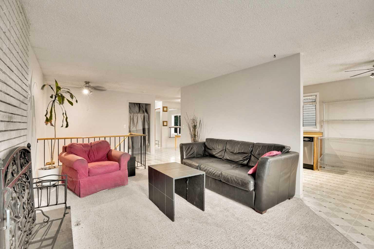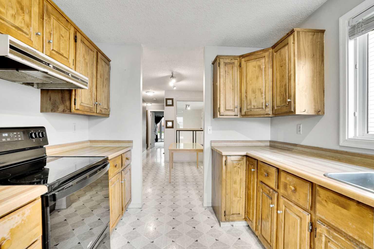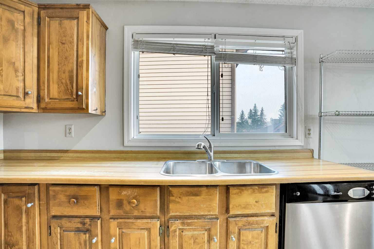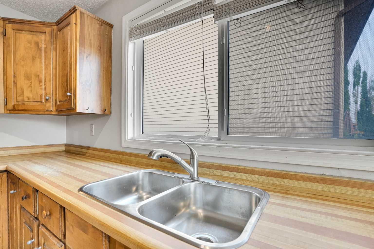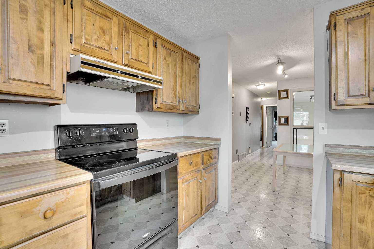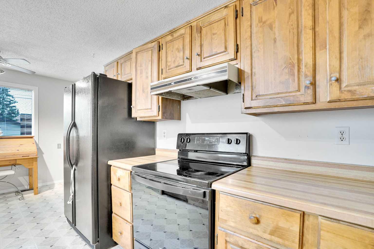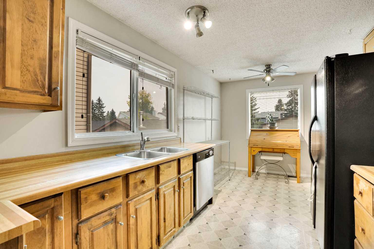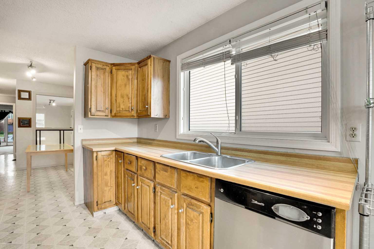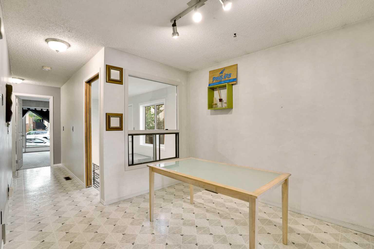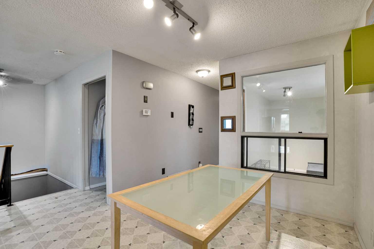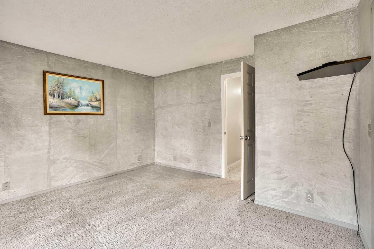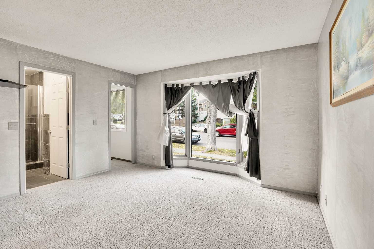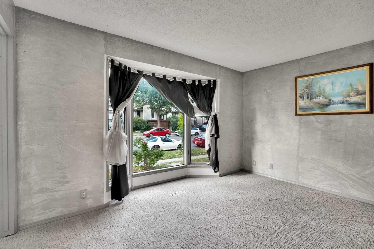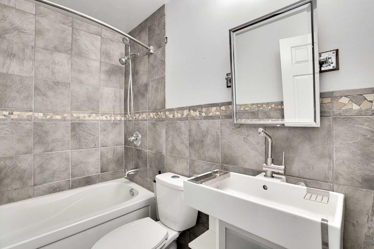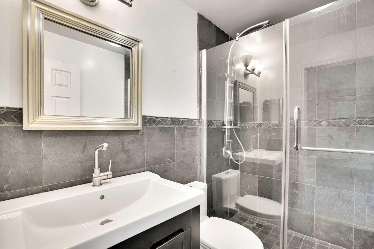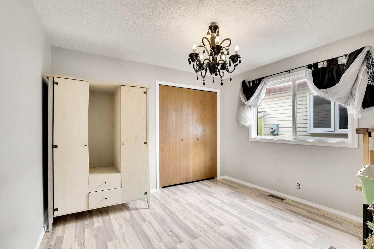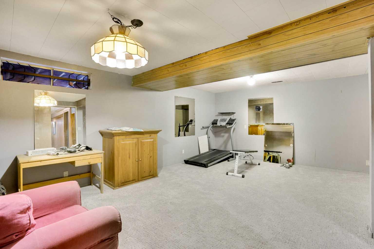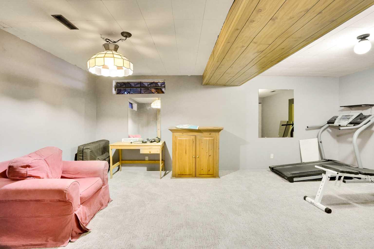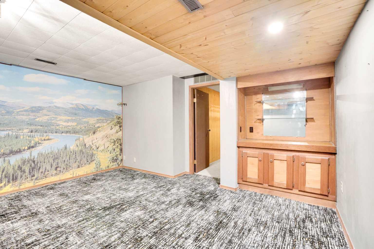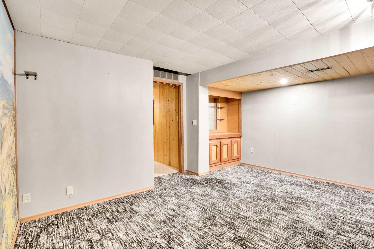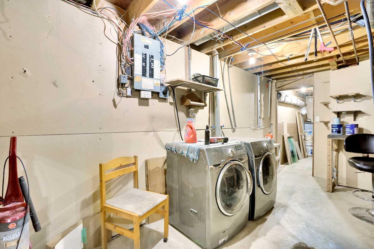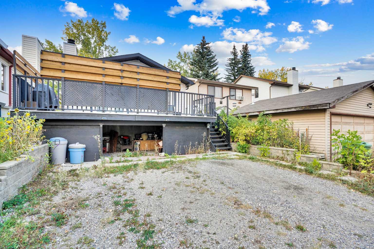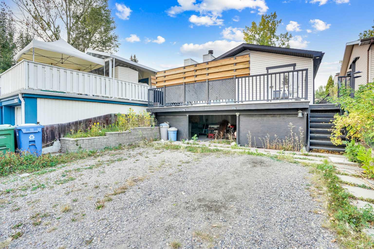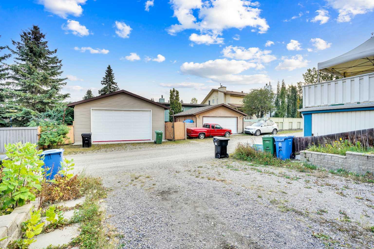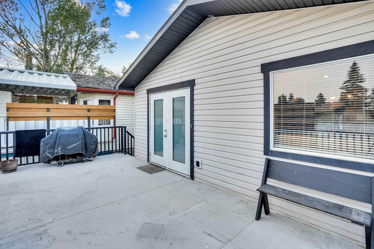7915 Ranchview Drive NW, Calgary, Alberta
Residential For Sale in Calgary, Alberta
$499,990
-
ResidentialProperty Type
-
3Bedrooms
-
2Bath
-
0Garage
-
1,185Sq Ft
-
1980Year Built
Welcome to this beautiful bungalow in Ranchlands. with almost 1200 SF above grade, 3 bedrooms, spacious living space and functional galley kitchen, This detached house has some of the best value in the City for under $600k. Basement is fully developed with an additional bedroom and a large rec area. There is a gravel parking pad in the back that is large enough to build a new double garage in the future. Book your showing today
| Street Address: | 7915 Ranchview Drive NW |
| City: | Calgary |
| Province/State: | Alberta |
| Postal Code: | N/A |
| County/Parish: | Calgary |
| Subdivision: | Ranchlands |
| Country: | Canada |
| Latitude: | 51.12036193 |
| Longitude: | -114.18507588 |
| MLS® Number: | A2256176 |
| Price: | $499,990 |
| Property Area: | 1,185 Sq ft |
| Bedrooms: | 3 |
| Bathrooms Half: | 0 |
| Bathrooms Full: | 2 |
| Living Area: | 1,185 Sq ft |
| Building Area: | 0 Sq ft |
| Year Built: | 1980 |
| Listing Date: | Sep 12, 2025 |
| Garage Spaces: | 0 |
| Property Type: | Residential |
| Property Subtype: | Detached |
| MLS Status: | Active |
Additional Details
| Flooring: | N/A |
| Construction: | Concrete |
| Parking: | Off Street,Parking Pad,RV Access/Parking |
| Appliances: | Dishwasher,Range,Refrigerator,Washer/Dryer,Window Coverings |
| Stories: | N/A |
| Zoning: | R-CG |
| Fireplace: | N/A |
| Amenities: | Park,Playground,Schools Nearby,Shopping Nearby,Sidewalks,Street Lights,Tennis Court(s),Walking/Bike Paths |
Utilities & Systems
| Heating: | Forced Air,Natural Gas |
| Cooling: | None |
| Property Type | Residential |
| Building Type | Detached |
| Square Footage | 1,185 sqft |
| Community Name | Ranchlands |
| Subdivision Name | Ranchlands |
| Title | Fee Simple |
| Land Size | 3,164 sqft |
| Built in | 1980 |
| Annual Property Taxes | Contact listing agent |
| Parking Type | Off Street |
| Time on MLS Listing | 70 days |
Bedrooms
| Above Grade | 2 |
Bathrooms
| Total | 2 |
| Partial | 0 |
Interior Features
| Appliances Included | Dishwasher, Range, Refrigerator, Washer/Dryer, Window Coverings |
| Flooring | Carpet |
Building Features
| Features | See Remarks |
| Construction Material | Concrete |
| Structures | Balcony(s), Deck |
Heating & Cooling
| Cooling | None |
| Heating Type | Forced Air, Natural Gas |
Exterior Features
| Exterior Finish | Concrete |
Neighbourhood Features
| Community Features | Park, Playground, Schools Nearby, Shopping Nearby, Sidewalks, Street Lights, Tennis Court(s), Walking/Bike Paths |
| Amenities Nearby | Park, Playground, Schools Nearby, Shopping Nearby, Sidewalks, Street Lights, Tennis Court(s), Walking/Bike Paths |
Parking
| Parking Type | Off Street |
| Total Parking Spaces | 4 |
Interior Size
| Total Finished Area: | 1,185 sq ft |
| Total Finished Area (Metric): | 110.09 sq m |
Room Count
| Bedrooms: | 3 |
| Bathrooms: | 2 |
| Full Bathrooms: | 2 |
| Rooms Above Grade: | 2 |
Lot Information
| Lot Size: | 3,164 sq ft |
| Lot Size (Acres): | 0.07 acres |
| Frontage: | 33 ft |
Legal
| Legal Description: | 7910993;15;14 |
| Title to Land: | Fee Simple |
- See Remarks
- Other
- Dishwasher
- Range
- Refrigerator
- Washer/Dryer
- Window Coverings
- Full
- Park
- Playground
- Schools Nearby
- Shopping Nearby
- Sidewalks
- Street Lights
- Tennis Court(s)
- Walking/Bike Paths
- Concrete
- Gas
- Wood Burning
- Poured Concrete
- Back Lane
- Back Yard
- Front Yard
- Off Street
- Parking Pad
- RV Access/Parking
- Balcony(s)
- Deck
Floor plan information is not available for this property.
Monthly Payment Breakdown
Loading Walk Score...
What's Nearby?
Powered by Yelp
