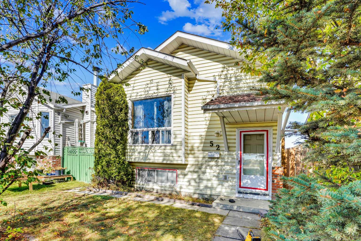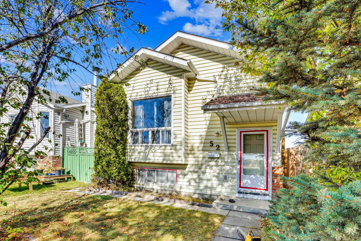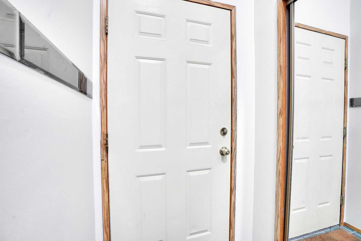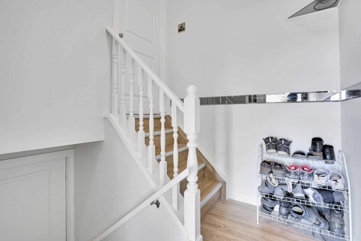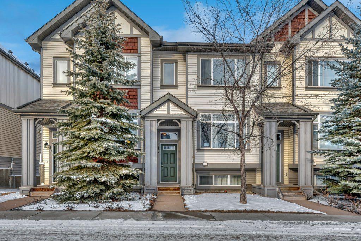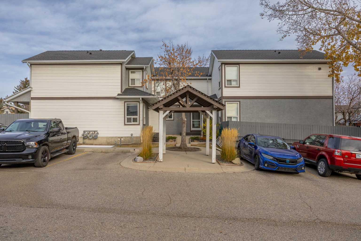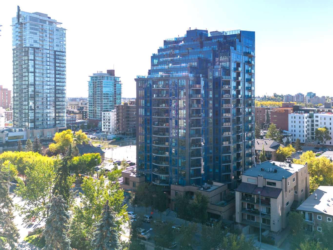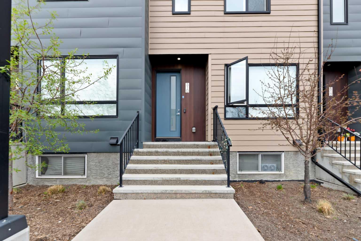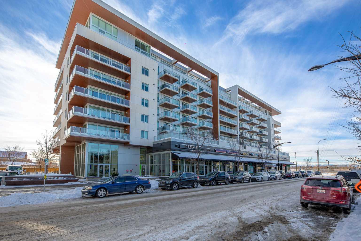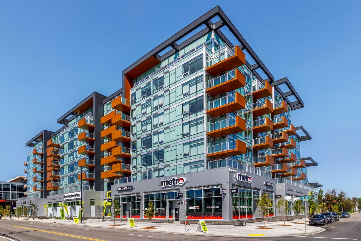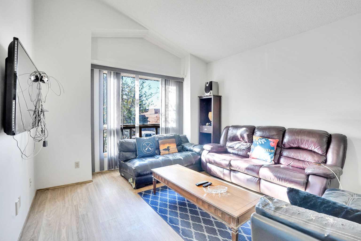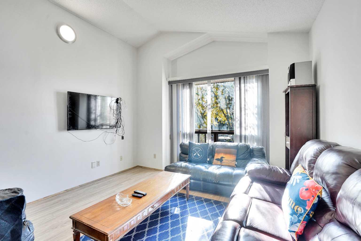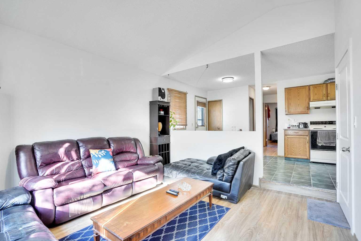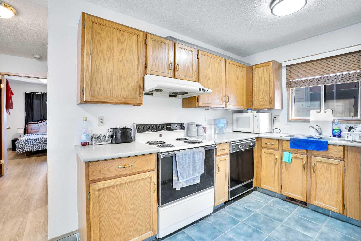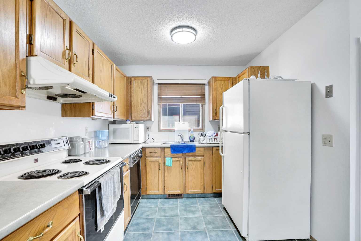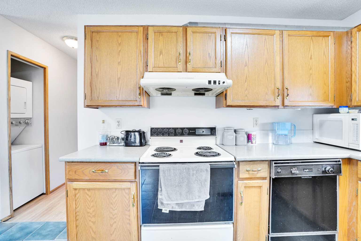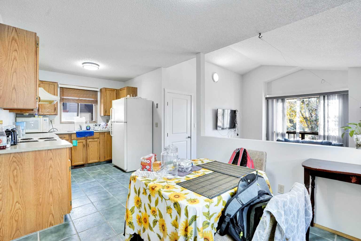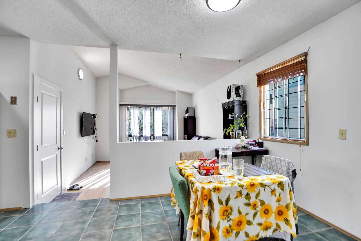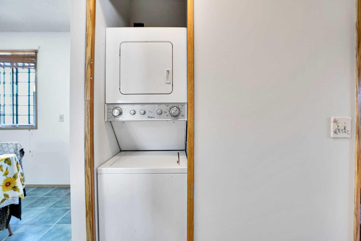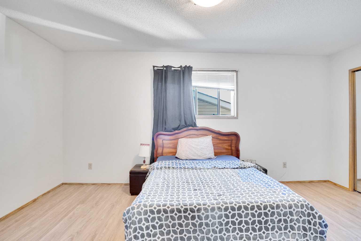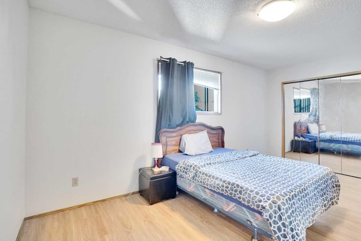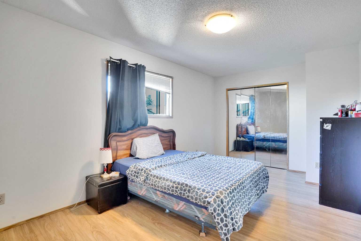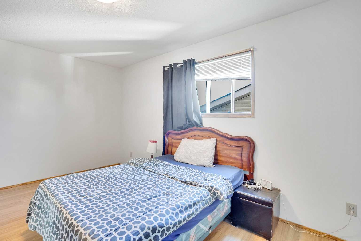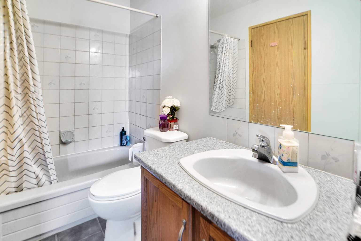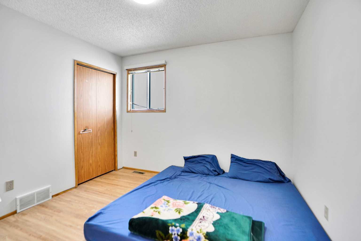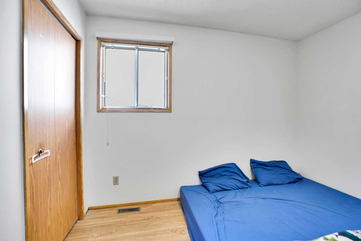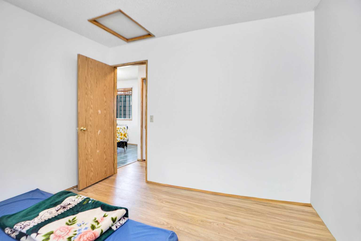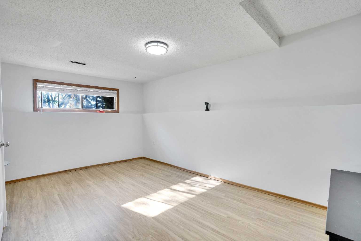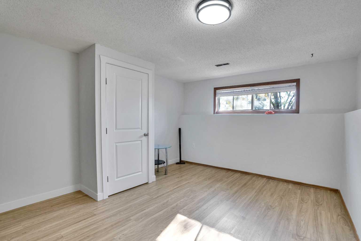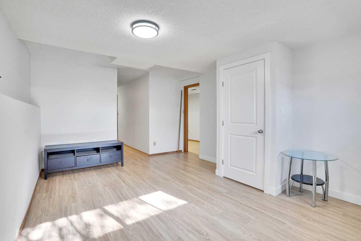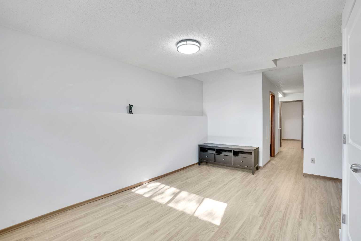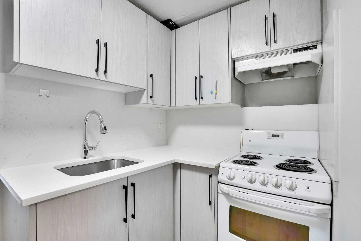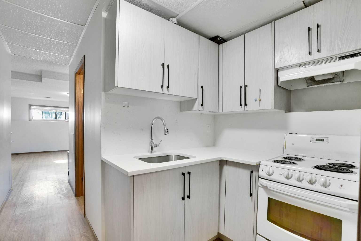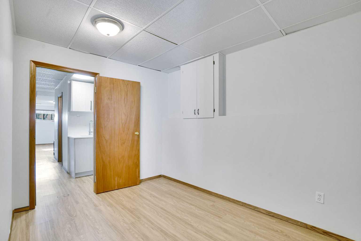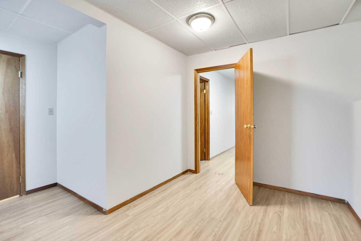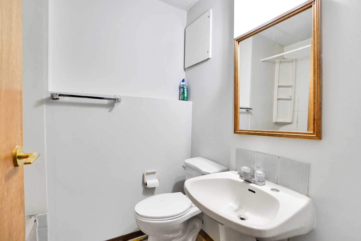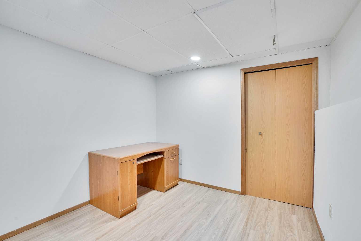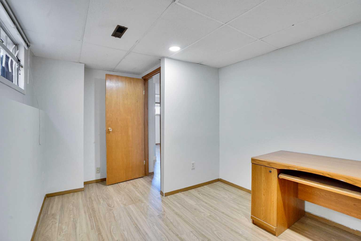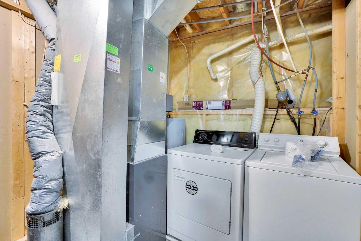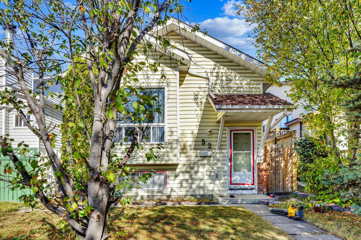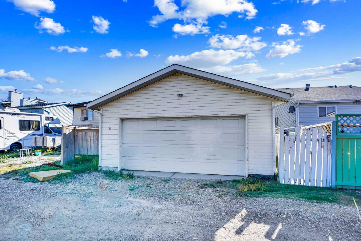52 Erin Park Drive SE, Calgary, Alberta
Residential For Sale in Calgary, Alberta
$479,999
-
ResidentialProperty Type
-
2Bedrooms
-
1Bath
-
2Garage
-
908Sq Ft
-
1989Year Built
Immediate possession available !! Welcome to this well-maintained and conveniently located home offering incredible value and versatility! The main floor features 2 spacious bedrooms, a bright and inviting living area, a full 4-piece bathroom, and a functional kitchen — perfect for families, first-time buyers, or investors. Large windows allow for plenty of natural light throughout the space. The illegal basement suite offers two additional bedrooms, a comfortable living space, a second kitchen, a full bathroom, and private laundry, making it ideal for extended family. Several key upgrades have already been completed, including a new garage roof in 2021, the house roof redone in 2017, a high-efficiency furnace installed in 2016, and a new 40-gallon water heater added in 2024. Garage is accessible from back alley. You’ll appreciate the ease of living with essential and lifestyle conveniences just minutes away: Don’t miss this outstanding opportunity that blends functionality, income potential, and proximity to everything you need. Book your viewing today!
| Street Address: | 52 Erin Park Drive SE |
| City: | Calgary |
| Province/State: | Alberta |
| Postal Code: | N/A |
| County/Parish: | Calgary |
| Subdivision: | Erin Woods |
| Country: | Canada |
| Latitude: | 51.02343004 |
| Longitude: | -113.96495812 |
| MLS® Number: | A2264119 |
| Price: | $479,999 |
| Property Area: | 908 Sq ft |
| Bedrooms: | 2 |
| Bathrooms Half: | 0 |
| Bathrooms Full: | 1 |
| Living Area: | 908 Sq ft |
| Building Area: | 0 Sq ft |
| Year Built: | 1989 |
| Listing Date: | Oct 14, 2025 |
| Garage Spaces: | 2 |
| Property Type: | Residential |
| Property Subtype: | Detached |
| MLS Status: | Active |
Additional Details
| Flooring: | N/A |
| Construction: | Vinyl Siding |
| Parking: | Double Garage Detached |
| Appliances: | Dishwasher,Electric Oven,Gas Water Heater,Refrigerator,Washer/Dryer |
| Stories: | N/A |
| Zoning: | RC-G |
| Fireplace: | N/A |
| Amenities: | Playground,Schools Nearby,Sidewalks,Street Lights,Walking/Bike Paths |
Utilities & Systems
| Heating: | Central |
| Cooling: | None |
| Property Type | Residential |
| Building Type | Detached |
| Square Footage | 908 sqft |
| Community Name | Erin Woods |
| Subdivision Name | Erin Woods |
| Title | Fee Simple |
| Land Size | 3,408 sqft |
| Built in | 1989 |
| Annual Property Taxes | Contact listing agent |
| Parking Type | Garage |
| Time on MLS Listing | 89 days |
Bedrooms
| Above Grade | 2 |
Bathrooms
| Total | 1 |
| Partial | 0 |
Interior Features
| Appliances Included | Dishwasher, Electric Oven, Gas Water Heater, Refrigerator, Washer/Dryer |
| Flooring | Tile, Vinyl |
Building Features
| Features | See Remarks |
| Construction Material | Vinyl Siding |
| Structures | None |
Heating & Cooling
| Cooling | None |
| Heating Type | Central |
Exterior Features
| Exterior Finish | Vinyl Siding |
Neighbourhood Features
| Community Features | Playground, Schools Nearby, Sidewalks, Street Lights, Walking/Bike Paths |
| Amenities Nearby | Playground, Schools Nearby, Sidewalks, Street Lights, Walking/Bike Paths |
Parking
| Parking Type | Garage |
| Total Parking Spaces | 2 |
Interior Size
| Total Finished Area: | 908 sq ft |
| Total Finished Area (Metric): | 84.38 sq m |
Room Count
| Bedrooms: | 2 |
| Bathrooms: | 1 |
| Full Bathrooms: | 1 |
| Rooms Above Grade: | 6 |
Lot Information
| Lot Size: | 3,408 sq ft |
| Lot Size (Acres): | 0.08 acres |
| Frontage: | 32 ft |
- See Remarks
- Other
- Dishwasher
- Electric Oven
- Gas Water Heater
- Refrigerator
- Washer/Dryer
- Playground
- Schools Nearby
- Sidewalks
- Street Lights
- Walking/Bike Paths
- Vinyl Siding
- Poured Concrete
- Front Yard
- Low Maintenance Landscape
- Rectangular Lot
- Double Garage Detached
- None
Floor plan information is not available for this property.
Monthly Payment Breakdown
Loading Walk Score...
What's Nearby?
Powered by Yelp
