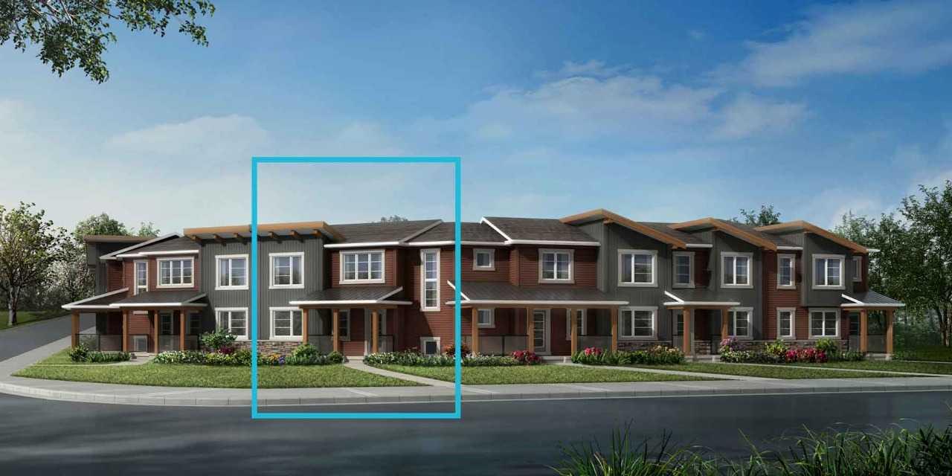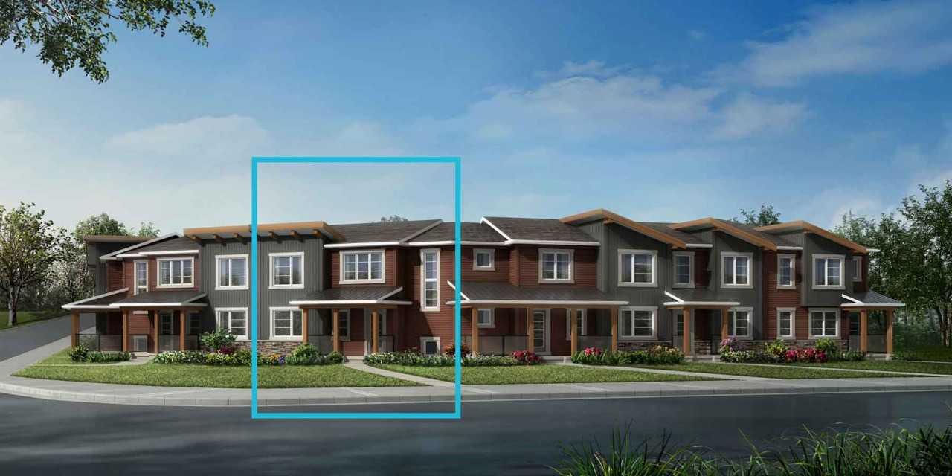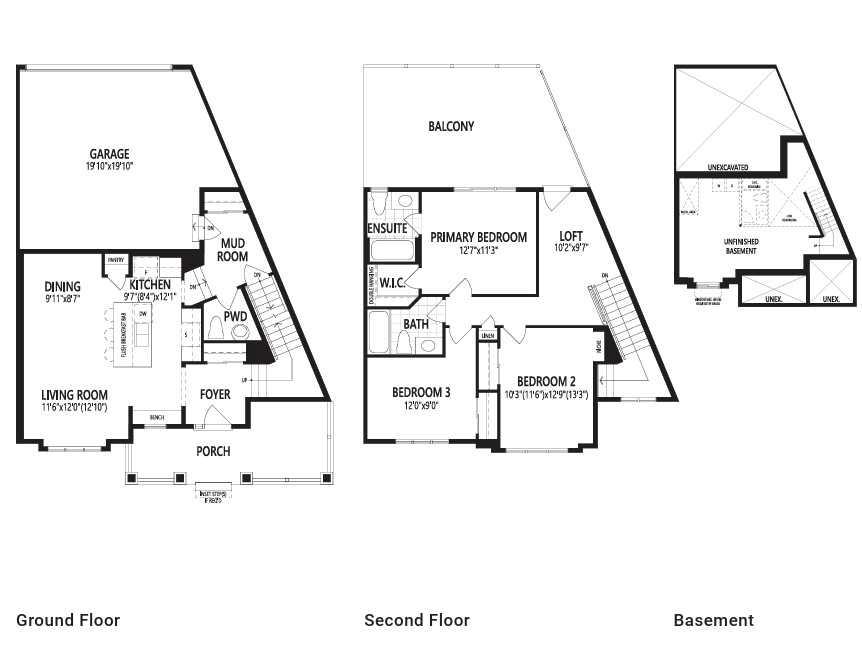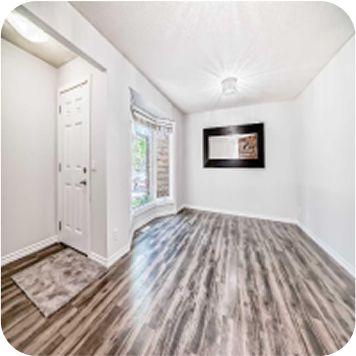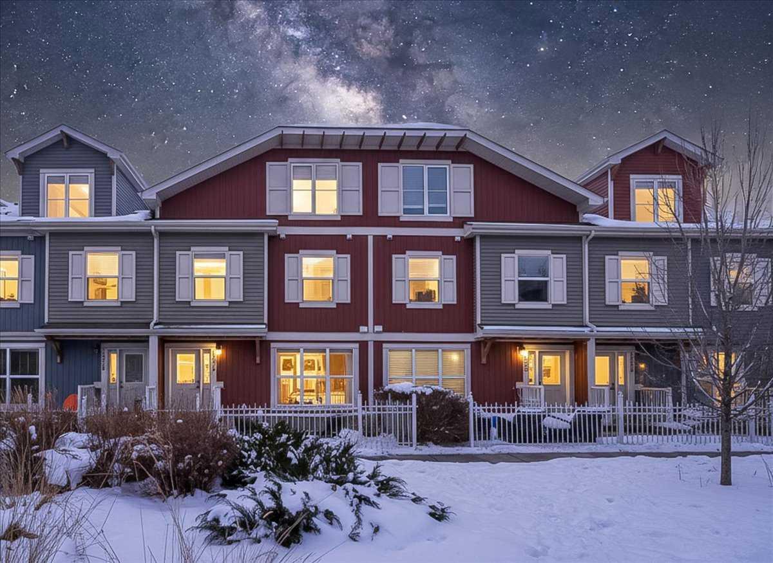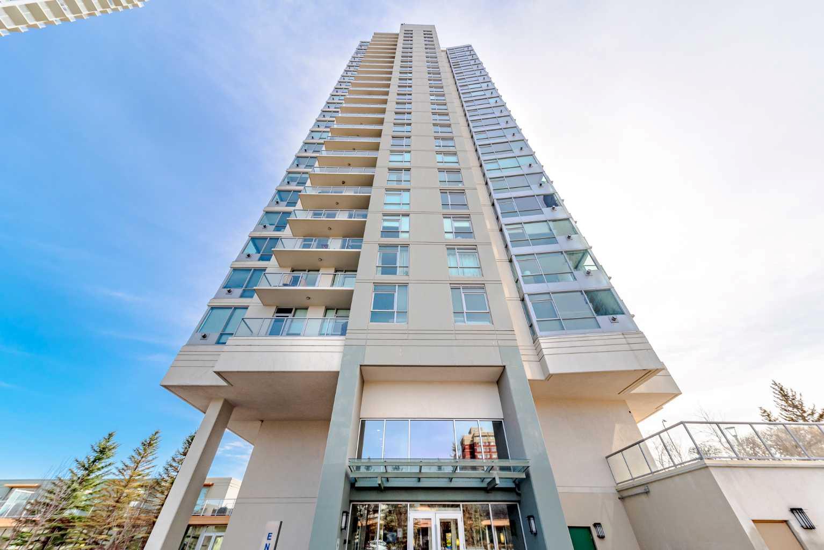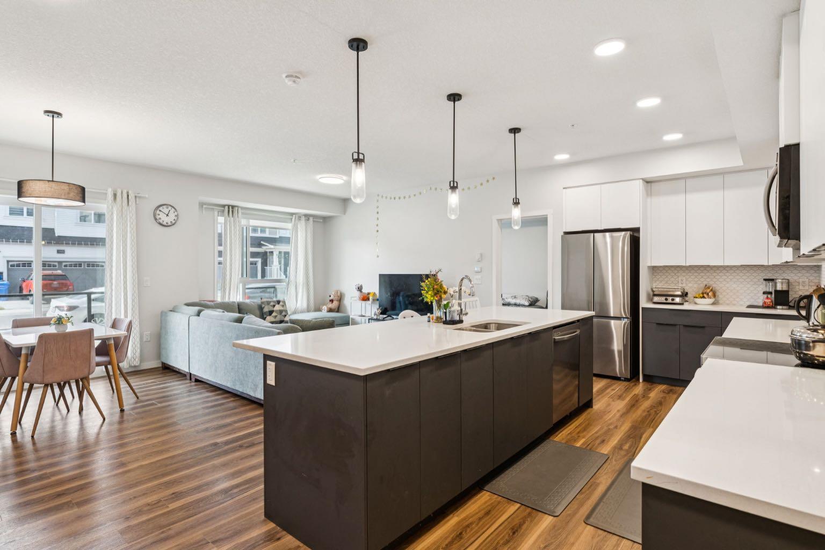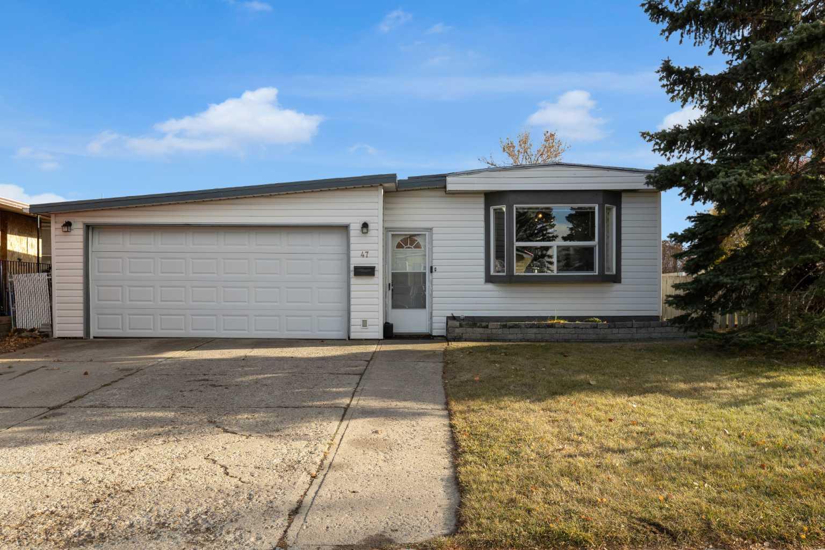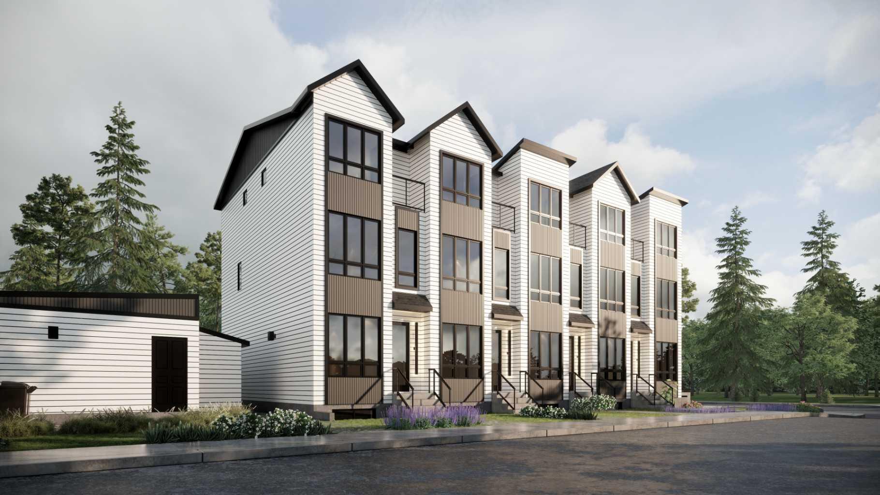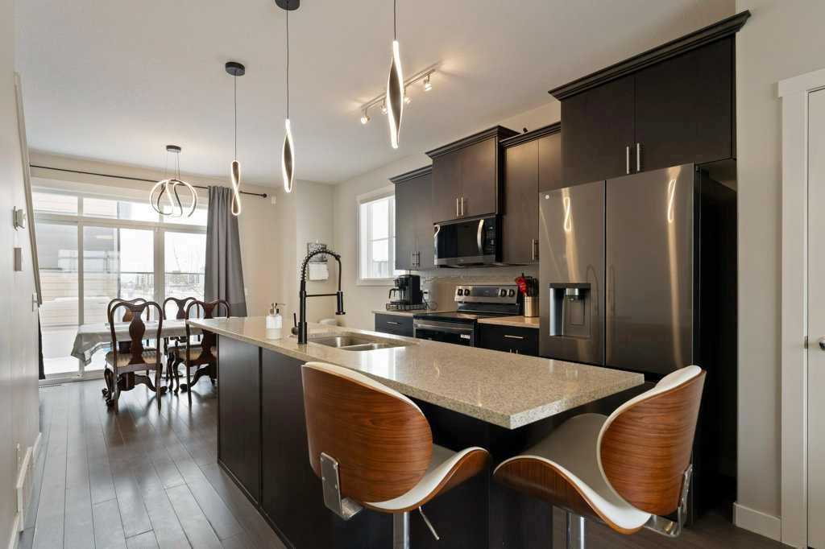1230 148 Avenue NW, Calgary, Alberta
Condo For Sale in Calgary, Alberta
$499,990
-
CondoProperty Type
-
3Bedrooms
-
3Bath
-
2Garage
-
1,500Sq Ft
-
2025Year Built
NO CONDO FEE Townhome with Large Balcony & Double Attached Garage. The Brinkley’s open and spacious living area is thoughtfully designed with mudroom and powder rooms tucked to the side. The unique, U-shaped kitchen includes a quartz breakfast bar. The light-filled great room is ideal for both entertaining and quiet nights at home. Upstairs, enjoy your primary bedroom with a walk-in closet, ensuite and windows overlooking a large private balcony. A convenient nook makes an ideal at home workspace. The additional 2 bedrooms are both generous in size. Equipped with 8 Solar Panels! This New Construction home is estimated to be completed in December 2025. *Photos & virtual tour are representative.
| Street Address: | 1230 148 Avenue NW |
| City: | Calgary |
| Province/State: | Alberta |
| Postal Code: | T3P 1W2 |
| County/Parish: | Calgary |
| Subdivision: | Carrington |
| Country: | Canada |
| Latitude: | 51.18692450 |
| Longitude: | -114.08809410 |
| MLS® Number: | A2234724 |
| Price: | $499,990 |
| Property Area: | 1,500 Sq ft |
| Bedrooms: | 3 |
| Bathrooms Half: | 1 |
| Bathrooms Full: | 2 |
| Living Area: | 1,500 Sq ft |
| Building Area: | 0 Sq ft |
| Year Built: | 2025 |
| Listing Date: | Jul 01, 2025 |
| Garage Spaces: | 2 |
| Property Type: | Residential |
| Property Subtype: | Row/Townhouse |
| MLS Status: | Active |
Additional Details
| Flooring: | N/A |
| Construction: | Vinyl Siding,Wood Frame |
| Parking: | Double Garage Attached |
| Appliances: | Dishwasher,Electric Range,Humidifier,Microwave Hood Fan,Refrigerator |
| Stories: | N/A |
| Zoning: | TBD |
| Fireplace: | N/A |
| Amenities: | Park,Playground,Shopping Nearby |
Utilities & Systems
| Heating: | Forced Air,Natural Gas |
| Cooling: | None |
| Property Type | Residential |
| Building Type | Row/Townhouse |
| Square Footage | 1,500 sqft |
| Community Name | Carrington |
| Subdivision Name | Carrington |
| Title | Fee Simple |
| Land Size | 2,973 sqft |
| Built in | 2025 |
| Annual Property Taxes | Contact listing agent |
| Parking Type | Garage |
| Time on MLS Listing | 118 days |
Bedrooms
| Above Grade | 3 |
Bathrooms
| Total | 3 |
| Partial | 1 |
Interior Features
| Appliances Included | Dishwasher, Electric Range, Humidifier, Microwave Hood Fan, Refrigerator |
| Flooring | Carpet, Vinyl Plank |
Building Features
| Features | Bathroom Rough-in, Breakfast Bar, Granite Counters, Kitchen Island, Laminate Counters, Pantry, Walk-In Closet(s) |
| Style | Attached |
| Construction Material | Vinyl Siding, Wood Frame |
| Structures | Balcony(s), Porch |
Heating & Cooling
| Cooling | None |
| Heating Type | Forced Air, Natural Gas |
Exterior Features
| Exterior Finish | Vinyl Siding, Wood Frame |
Neighbourhood Features
| Community Features | Park, Playground, Shopping Nearby |
| Amenities Nearby | Park, Playground, Shopping Nearby |
Parking
| Parking Type | Garage |
| Total Parking Spaces | 2 |
Interior Size
| Total Finished Area: | 1,500 sq ft |
| Total Finished Area (Metric): | 139.39 sq m |
| Main Level: | 651 sq ft |
| Upper Level: | 820 sq ft |
Room Count
| Bedrooms: | 3 |
| Bathrooms: | 3 |
| Full Bathrooms: | 2 |
| Half Bathrooms: | 1 |
| Rooms Above Grade: | 7 |
Lot Information
| Lot Size: | 2,973 sq ft |
| Lot Size (Acres): | 0.07 acres |
| Frontage: | 36 ft |
- Bathroom Rough-in
- Breakfast Bar
- Granite Counters
- Kitchen Island
- Laminate Counters
- Pantry
- Walk-In Closet(s)
- Balcony
- Dishwasher
- Electric Range
- Humidifier
- Microwave Hood Fan
- Refrigerator
- Full
- Park
- Playground
- Shopping Nearby
- Vinyl Siding
- Wood Frame
- Poured Concrete
- Back Lane
- Low Maintenance Landscape
- Double Garage Attached
- Balcony(s)
- Porch
Main Level
| Bedroom | 10`3" x 12`9" |
| Bedroom | 12`0" x 9`0" |
| 4pc Bathroom | 0`0" x 0`0" |
| 4pc Ensuite bath | 0`0" x 0`0" |
| Bedroom - Primary | 12`7" x 11`3" |
| Loft | 10`2" x 9`7" |
| Living Room | 11`6" x 12`0" |
| Dining Room | 9`11" x 8`7" |
| Kitchen | 9`7" x 12`1" |
| 2pc Bathroom | 0`0" x 0`0" |
Monthly Payment Breakdown
Loading Walk Score...
What's Nearby?
Powered by Yelp
