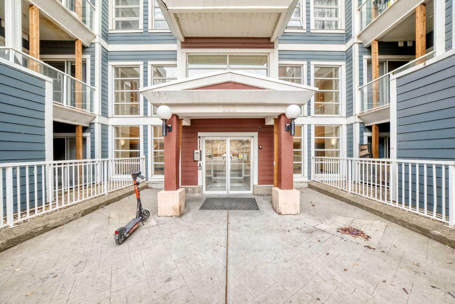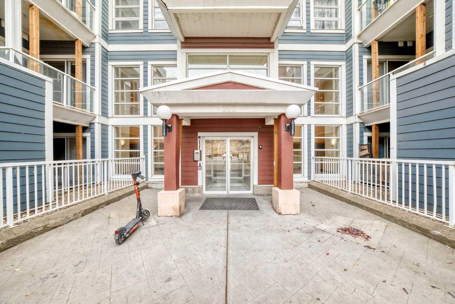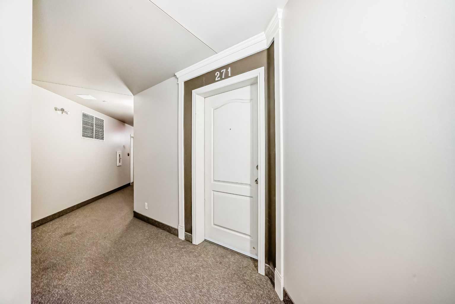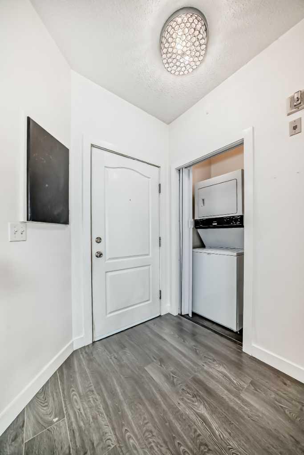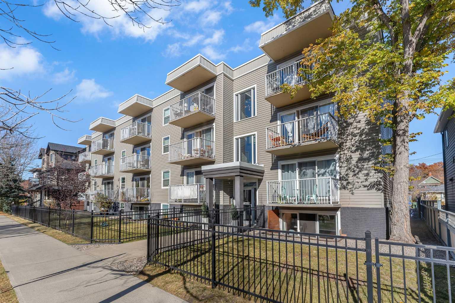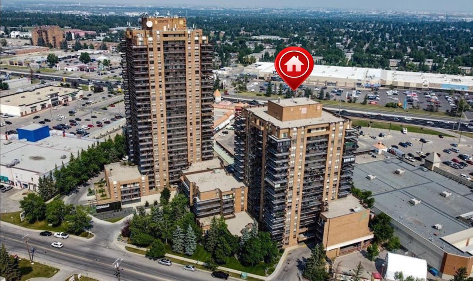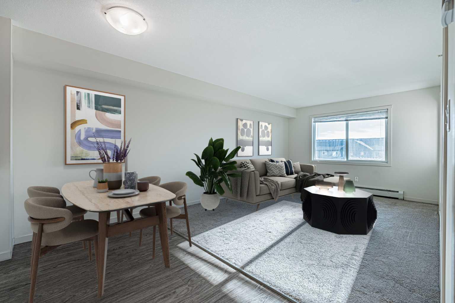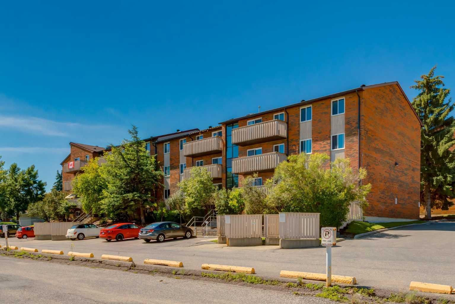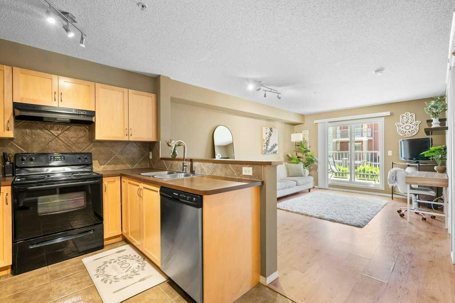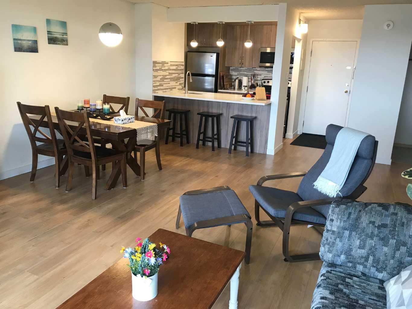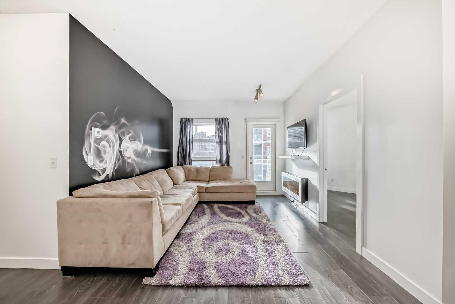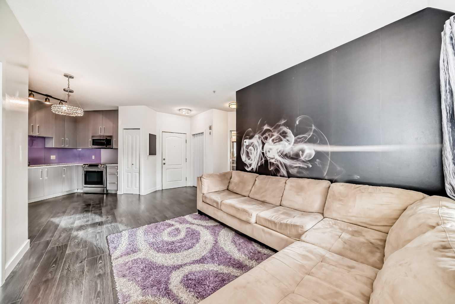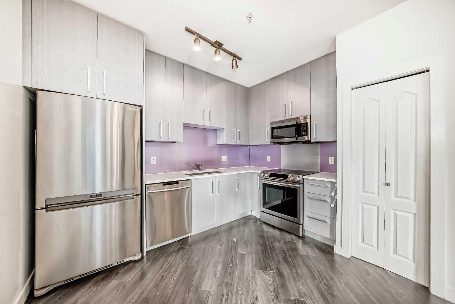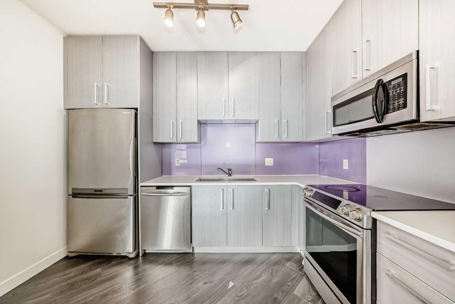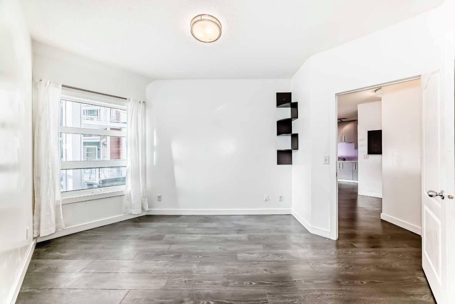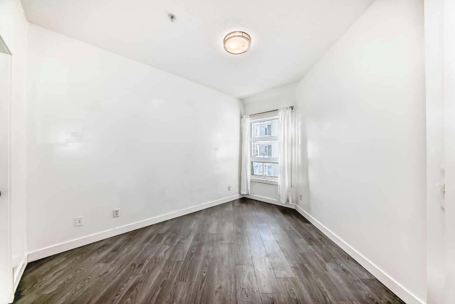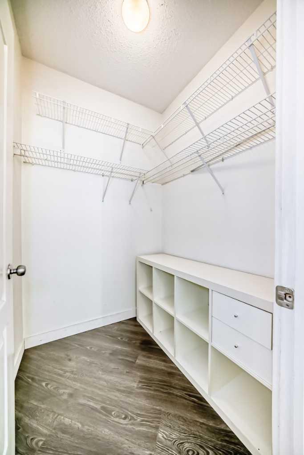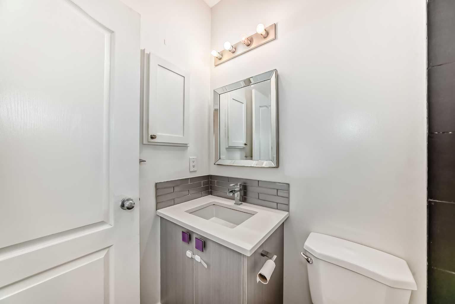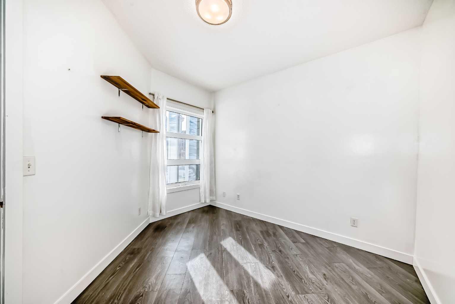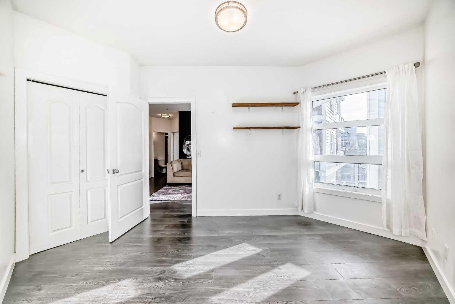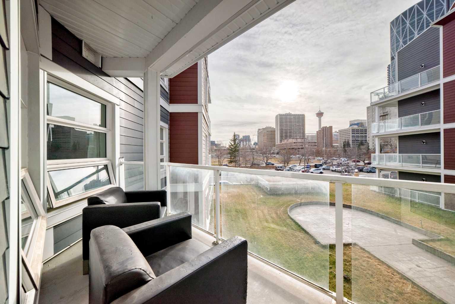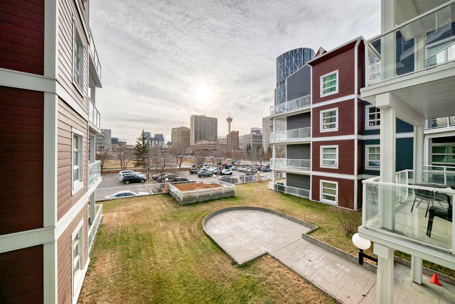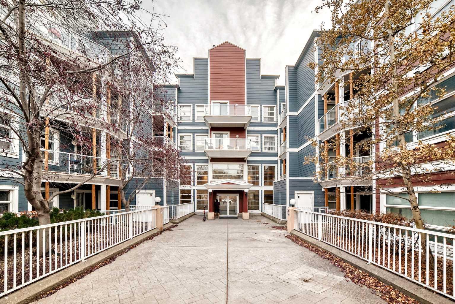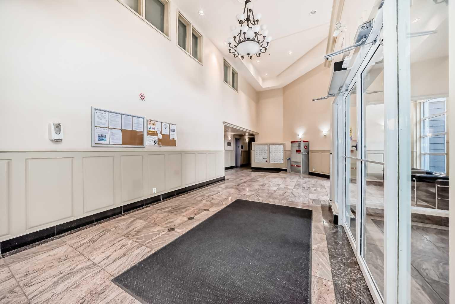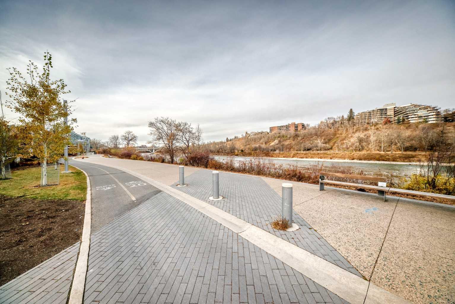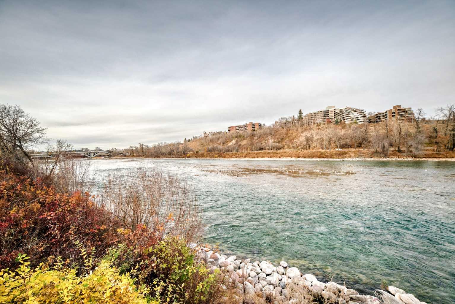271, 333 Riverfront Avenue SE, Calgary, Alberta
Condo For Sale in Calgary, Alberta
$260,000
-
CondoProperty Type
-
2Bedrooms
-
1Bath
-
0Garage
-
655Sq Ft
-
2000Year Built
Perfectly positioned along Calgary’s iconic Bow River Pathway in the vibrant East Village, this beautifully updated 2-bedroom, 1-bathroom condo offers the best of city living with nature right at your doorstep. Step outside and stroll the River Walk, connecting you effortlessly to cafés, shops, grocery stores, bike paths, and downtown Calgary—all while enjoying the calm and peaceful surroundings of this highly sought-after location. Inside, you’ll find a bright and modern open-concept layout with 9-foot ceilings, heated floors, and large windows that fill the space with natural light. The kitchen is equipped with high-end stainless steel appliances, while the living area opens to a private patio with stunning views of the Calgary Tower—the perfect spot for your morning coffee or evening unwind. Both bedrooms are generously sized with ample closet space, and the in-suite laundry adds everyday convenience. The entire home has been tastefully updated with newer flooring and thoughtful finishes that make it move-in ready. The Riverfront is a pet-friendly building that offers secure heated underground parking, a bike storage room, visitor parking, and rentable storage lockers. You’ll love the easy access to the extensive Bow River Pathway system—ideal for biking, jogging, or weekend strolls—as well as being steps from East Village’s best restaurants, cafés, and entertainment. Whether you’re a young professional, first-time buyer, or investor, this condo delivers an unbeatable combination of location, lifestyle, and value. With stunning river and city views, a quiet yet connected community, and everything you need just minutes away—including the CTrain, Stampede Park, Prince’s Island, and downtown offices—this is truly Calgary living at its finest.
| Street Address: | 271, 333 Riverfront Avenue SE |
| City: | Calgary |
| Province/State: | Alberta |
| Postal Code: | N/A |
| County/Parish: | Calgary |
| Subdivision: | Downtown East Village |
| Country: | Canada |
| Latitude: | 51.05025390 |
| Longitude: | -114.05696630 |
| MLS® Number: | A2268806 |
| Price: | $260,000 |
| Property Area: | 655 Sq ft |
| Bedrooms: | 2 |
| Bathrooms Half: | 0 |
| Bathrooms Full: | 1 |
| Living Area: | 655 Sq ft |
| Building Area: | 0 Sq ft |
| Year Built: | 2000 |
| Listing Date: | Nov 06, 2025 |
| Garage Spaces: | 0 |
| Property Type: | Residential |
| Property Subtype: | Apartment |
| MLS Status: | Active |
Additional Details
| Flooring: | N/A |
| Construction: | Composite Siding,Stucco,Wood Frame |
| Parking: | Stall,Underground |
| Appliances: | Dishwasher,Dryer,Electric Stove,Microwave Hood Fan,Refrigerator,Washer |
| Stories: | N/A |
| Zoning: | CC-ET |
| Fireplace: | N/A |
| Amenities: | Other,Park,Playground,Shopping Nearby,Sidewalks,Street Lights,Walking/Bike Paths |
Utilities & Systems
| Heating: | In Floor,Natural Gas |
| Cooling: | None |
| Property Type | Residential |
| Building Type | Apartment |
| Storeys | 4 |
| Square Footage | 655 sqft |
| Community Name | Downtown East Village |
| Subdivision Name | Downtown East Village |
| Title | Fee Simple |
| Land Size | Unknown |
| Built in | 2000 |
| Annual Property Taxes | Contact listing agent |
| Parking Type | Underground |
Bedrooms
| Above Grade | 2 |
Bathrooms
| Total | 1 |
| Partial | 0 |
Interior Features
| Appliances Included | Dishwasher, Dryer, Electric Stove, Microwave Hood Fan, Refrigerator, Washer |
| Flooring | Laminate, Tile |
Building Features
| Features | Elevator, High Ceilings, Quartz Counters, Walk-In Closet(s) |
| Style | Attached |
| Construction Material | Composite Siding, Stucco, Wood Frame |
| Building Amenities | Elevator(s), Storage, Visitor Parking |
| Structures | Balcony(s) |
Heating & Cooling
| Cooling | None |
| Heating Type | In Floor, Natural Gas |
Exterior Features
| Exterior Finish | Composite Siding, Stucco, Wood Frame |
Neighbourhood Features
| Community Features | Other, Park, Playground, Shopping Nearby, Sidewalks, Street Lights, Walking/Bike Paths |
| Pets Allowed | Restrictions |
| Amenities Nearby | Other, Park, Playground, Shopping Nearby, Sidewalks, Street Lights, Walking/Bike Paths |
Maintenance or Condo Information
| Maintenance Fees | $644 Monthly |
| Maintenance Fees Include | Common Area Maintenance, Heat, Insurance, Parking, Professional Management, Reserve Fund Contributions, Sewer, Snow Removal, Water |
Parking
| Parking Type | Underground |
| Total Parking Spaces | 1 |
Interior Size
| Total Finished Area: | 655 sq ft |
| Total Finished Area (Metric): | 60.85 sq m |
Room Count
| Bedrooms: | 2 |
| Bathrooms: | 1 |
| Full Bathrooms: | 1 |
| Rooms Above Grade: | 4 |
Lot Information
- Elevator
- High Ceilings
- Quartz Counters
- Walk-In Closet(s)
- Balcony
- Dishwasher
- Dryer
- Electric Stove
- Microwave Hood Fan
- Refrigerator
- Washer
- Elevator(s)
- Storage
- Visitor Parking
- Other
- Park
- Playground
- Shopping Nearby
- Sidewalks
- Street Lights
- Walking/Bike Paths
- Composite Siding
- Stucco
- Wood Frame
- Electric
- Stall
- Underground
- Balcony(s)
Floor plan information is not available for this property.
Monthly Payment Breakdown
Loading Walk Score...
What's Nearby?
Powered by Yelp
