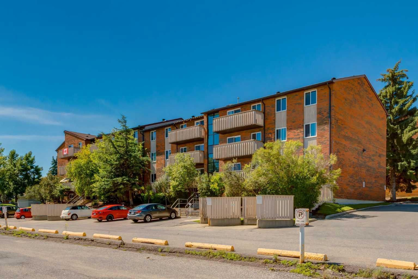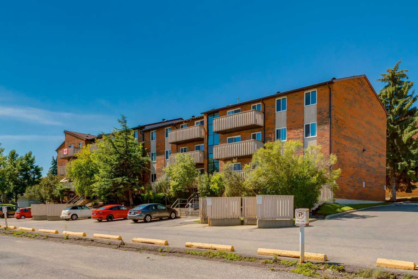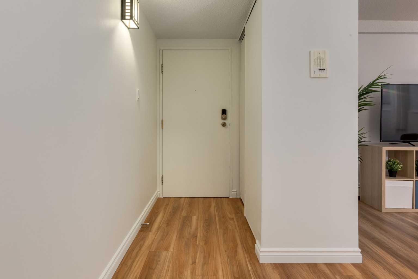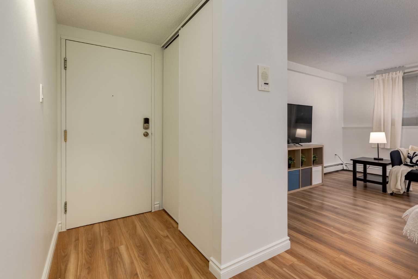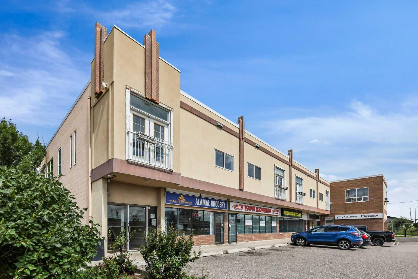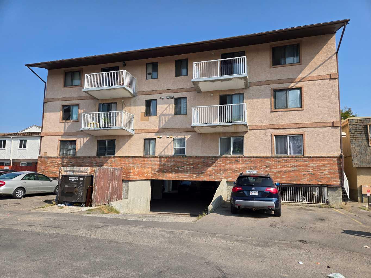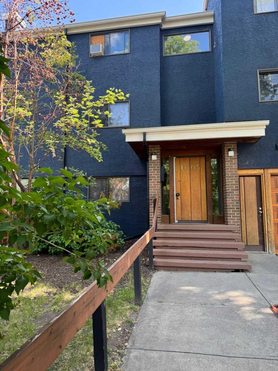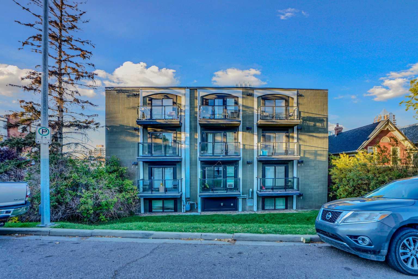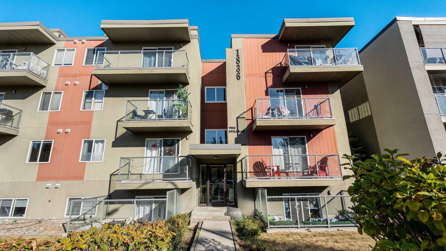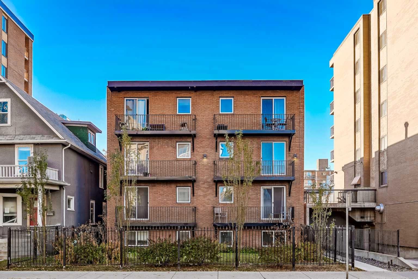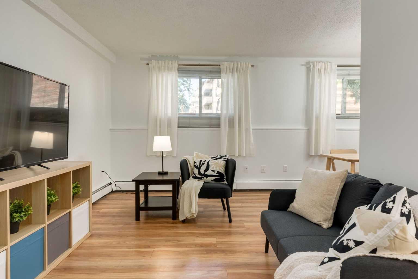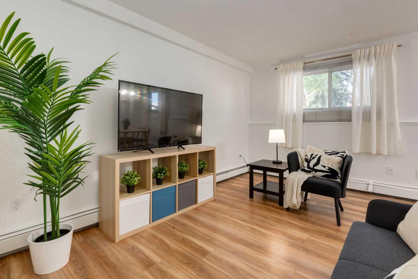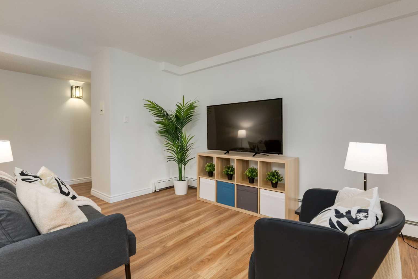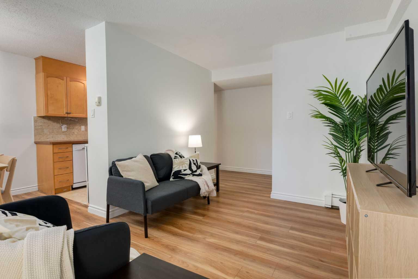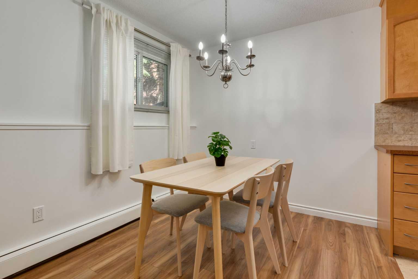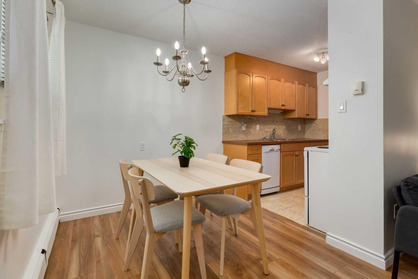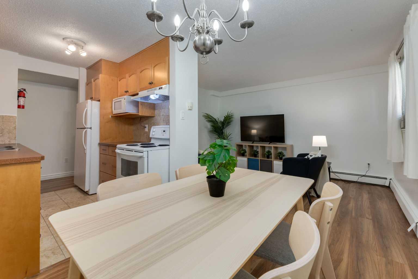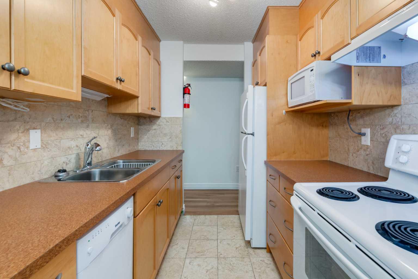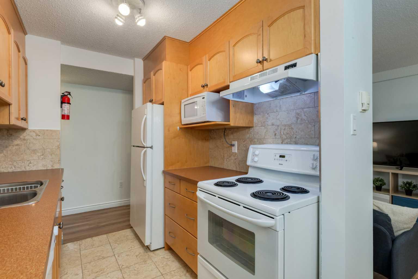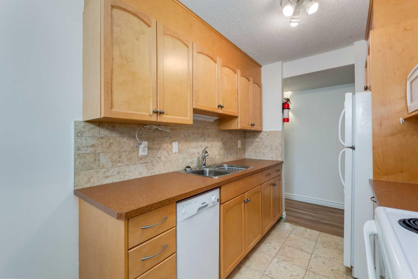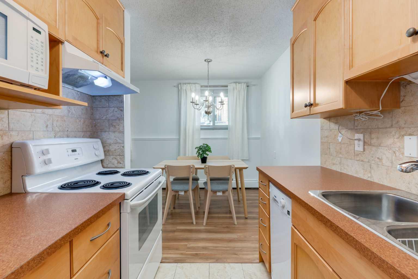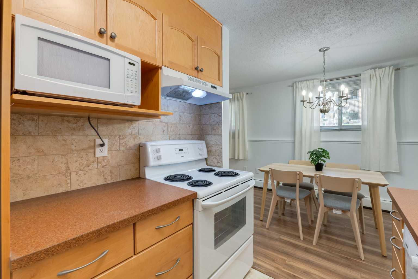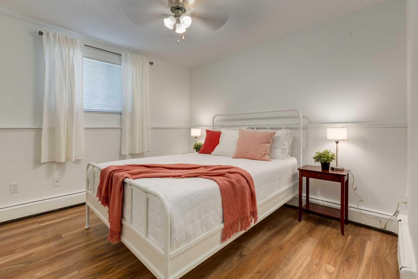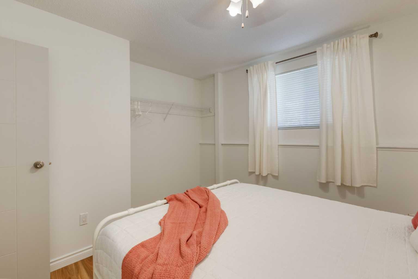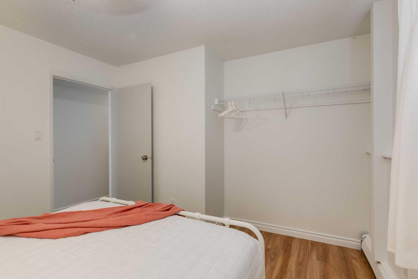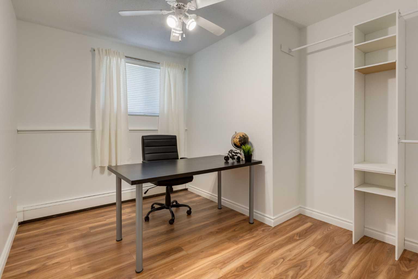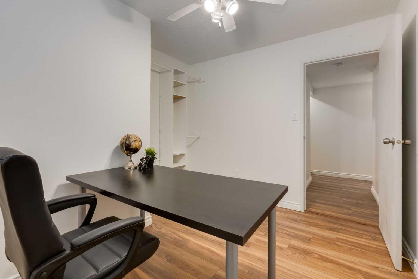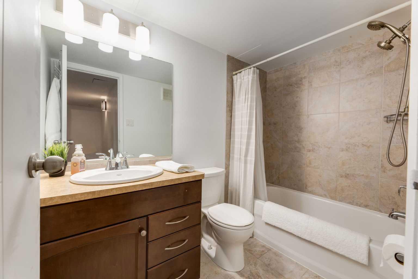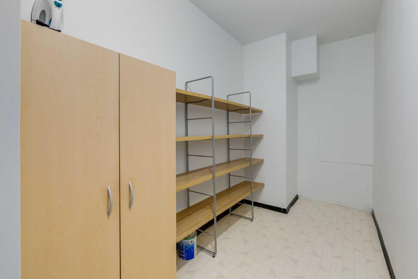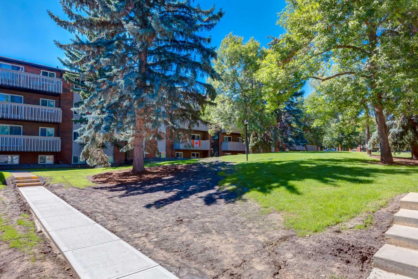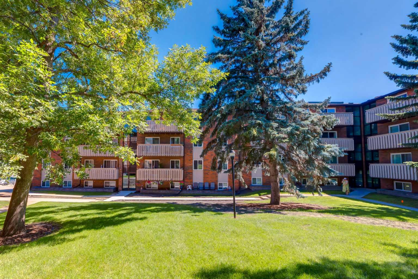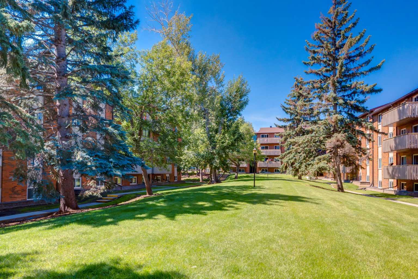504, 11620 Elbow Drive SW, Calgary, Alberta
Condo For Sale in Calgary, Alberta
$209,900
-
CondoProperty Type
-
2Bedrooms
-
1Bath
-
0Garage
-
747Sq Ft
-
1977Year Built
Affordable | Renovated | Move-In Ready Exceptional value in this clean and well-maintained 2-bedroom, 1-bathroom condo in the well-managed Anderson Place complex. Newly painted throughout, this updated unit features hight grade durable laminate flooring in the main living area, hallway and bedrooms with ceramic tile flooring in kitchen and bathroom. Large windows offer plenty of natural light and overlook the beautifully landscaped common courtyard. You'll appreciate the huge in-suite storage room, perfect for keeping your extras organized and out of sight. Additional features include assigned parking stall with power plug-in, plenty of on-site visitor parking, convenient access to a coin-operated laundry room & walking distance to Southcentre Mall, Anderson LRT, schools, restaurants & more. Great opportunity for first-time buyers, downsizers, or investors located in a fantastic location—don’t miss out!
| Street Address: | 504, 11620 Elbow Drive SW |
| City: | Calgary |
| Province/State: | Alberta |
| Postal Code: | N/A |
| County/Parish: | Calgary |
| Subdivision: | Canyon Meadows |
| Country: | Canada |
| Latitude: | 50.94967774 |
| Longitude: | -114.08312621 |
| MLS® Number: | A2246100 |
| Price: | $209,900 |
| Property Area: | 747 Sq ft |
| Bedrooms: | 2 |
| Bathrooms Half: | 0 |
| Bathrooms Full: | 1 |
| Living Area: | 747 Sq ft |
| Building Area: | 0 Sq ft |
| Year Built: | 1977 |
| Listing Date: | Aug 06, 2025 |
| Garage Spaces: | 0 |
| Property Type: | Residential |
| Property Subtype: | Apartment |
| MLS Status: | Active |
Additional Details
| Flooring: | N/A |
| Construction: | Brick,Wood Frame |
| Parking: | Assigned,Parking Lot,See Remarks,Stall |
| Appliances: | Dishwasher,Dryer,Electric Stove,Microwave,Range Hood,Refrigerator,Washer,Window Coverings |
| Stories: | N/A |
| Zoning: | M-C1 d100 |
| Fireplace: | N/A |
| Amenities: | Golf,Park,Playground,Pool,Schools Nearby,Shopping Nearby,Tennis Court(s),Walking/Bike Paths |
Utilities & Systems
| Heating: | Baseboard |
| Cooling: | None |
| Property Type | Residential |
| Building Type | Apartment |
| Storeys | 4 |
| Square Footage | 747 sqft |
| Community Name | Canyon Meadows |
| Subdivision Name | Canyon Meadows |
| Title | Fee Simple |
| Land Size | Unknown |
| Built in | 1977 |
| Annual Property Taxes | Contact listing agent |
| Parking Type | Assigned |
Bedrooms
| Above Grade | 2 |
Bathrooms
| Total | 1 |
| Partial | 0 |
Interior Features
| Appliances Included | Dishwasher, Dryer, Electric Stove, Microwave, Range Hood, Refrigerator, Washer, Window Coverings |
| Flooring | Ceramic Tile, Laminate |
Building Features
| Features | No Animal Home, No Smoking Home, Storage |
| Style | Attached |
| Construction Material | Brick, Wood Frame |
| Building Amenities | Coin Laundry, Parking, Snow Removal, Trash, Visitor Parking |
| Structures | Other |
Heating & Cooling
| Cooling | None |
| Heating Type | Baseboard |
Exterior Features
| Exterior Finish | Brick, Wood Frame |
Neighbourhood Features
| Community Features | Golf, Park, Playground, Pool, Schools Nearby, Shopping Nearby, Tennis Court(s), Walking/Bike Paths |
| Pets Allowed | Restrictions, Yes |
| Amenities Nearby | Golf, Park, Playground, Pool, Schools Nearby, Shopping Nearby, Tennis Court(s), Walking/Bike Paths |
Maintenance or Condo Information
| Maintenance Fees | $531 Monthly |
| Maintenance Fees Include | Common Area Maintenance, Electricity, Heat, Insurance, Parking, Professional Management, Reserve Fund Contributions, Snow Removal, Trash, Water |
Parking
| Parking Type | Assigned |
| Total Parking Spaces | 1 |
Interior Size
| Total Finished Area: | 747 sq ft |
| Total Finished Area (Metric): | 69.40 sq m |
Room Count
| Bedrooms: | 2 |
| Bathrooms: | 1 |
| Full Bathrooms: | 1 |
| Rooms Above Grade: | 6 |
Lot Information
Legal
| Legal Description: | 7910082;65 |
| Title to Land: | Fee Simple |
- No Animal Home
- No Smoking Home
- Storage
- Courtyard
- Dishwasher
- Dryer
- Electric Stove
- Microwave
- Range Hood
- Refrigerator
- Washer
- Window Coverings
- Coin Laundry
- Parking
- Snow Removal
- Trash
- Visitor Parking
- Golf
- Park
- Playground
- Pool
- Schools Nearby
- Shopping Nearby
- Tennis Court(s)
- Walking/Bike Paths
- Brick
- Wood Frame
- Assigned
- Parking Lot
- See Remarks
- Stall
- Other
Floor plan information is not available for this property.
Monthly Payment Breakdown
Loading Walk Score...
What's Nearby?
Powered by Yelp
REALTOR® Details
Brad Churchwell
- (403) 228-5557
- [email protected]
- RE/MAX iRealty Innovations
