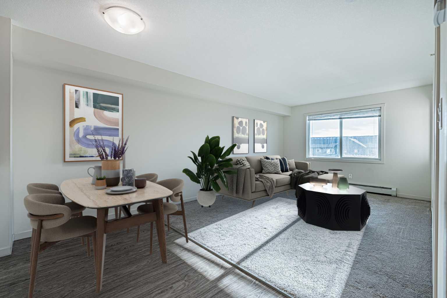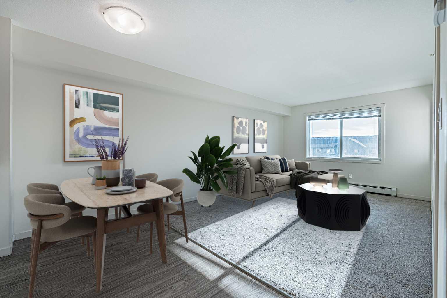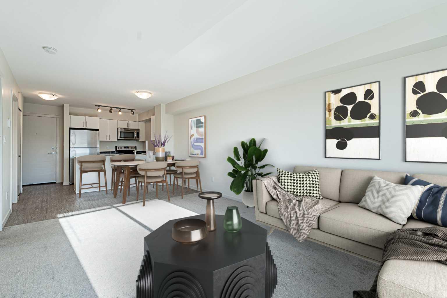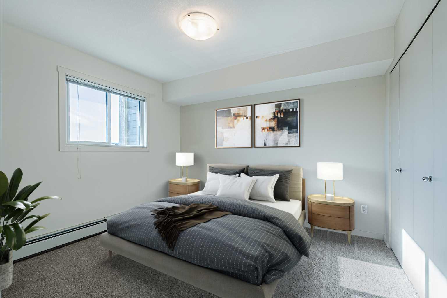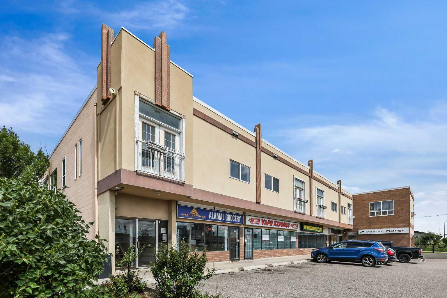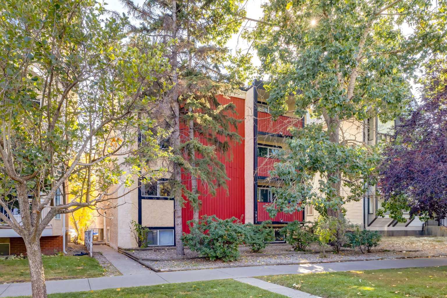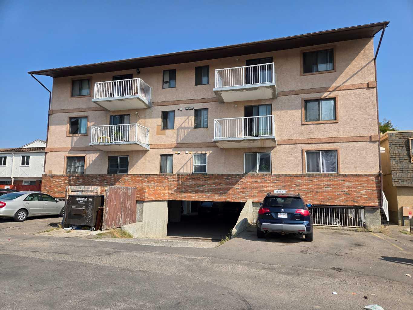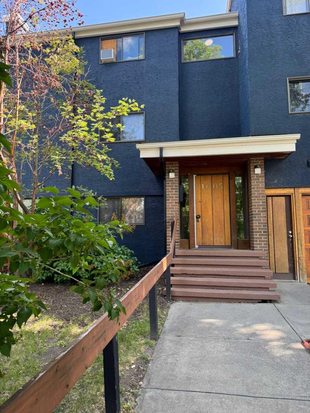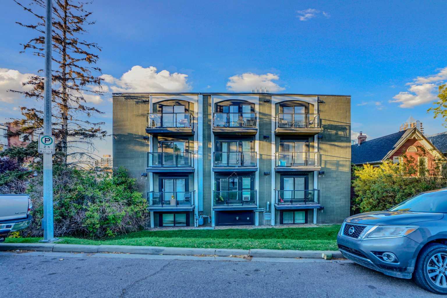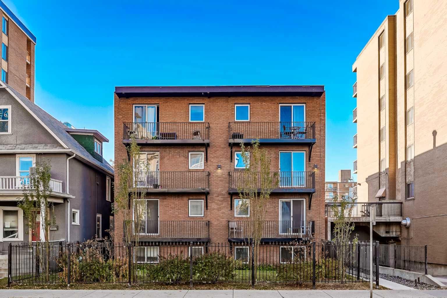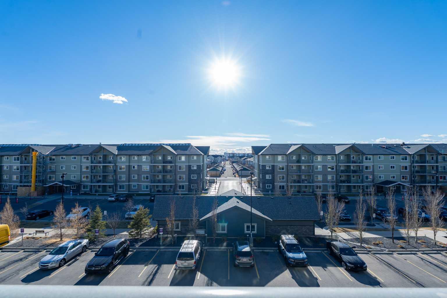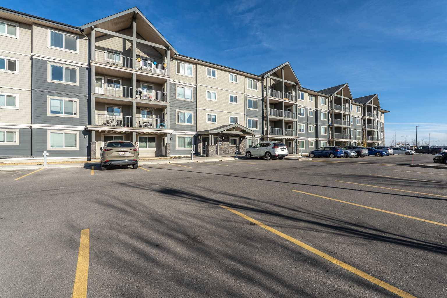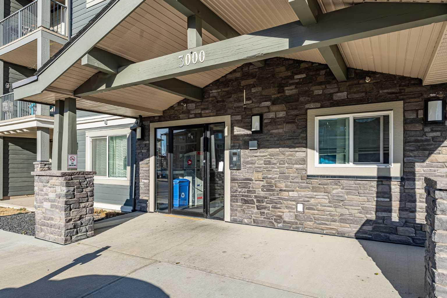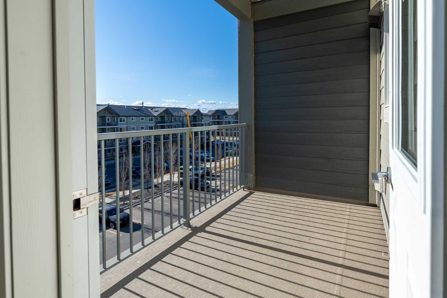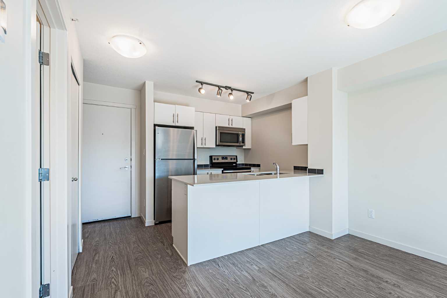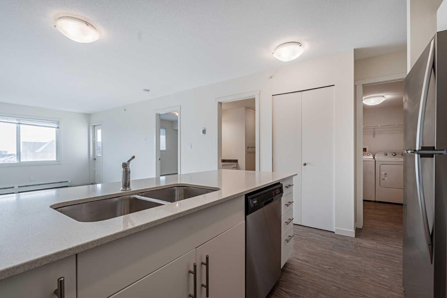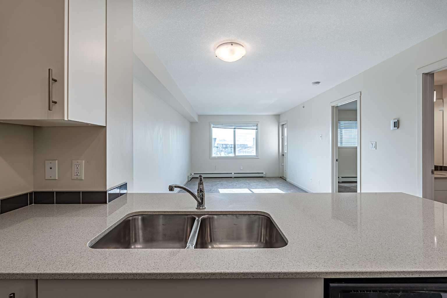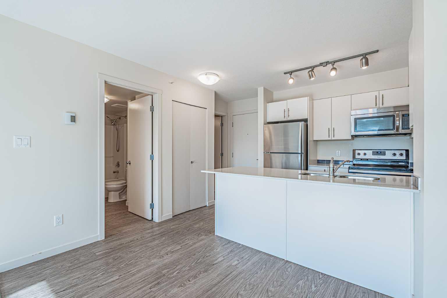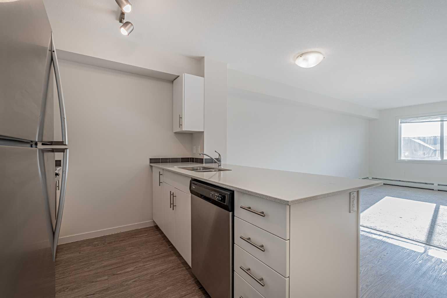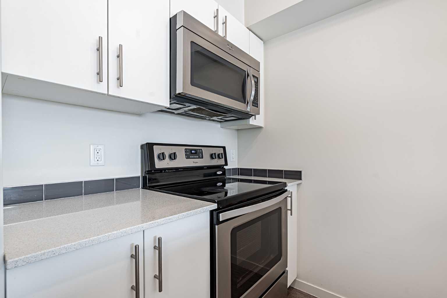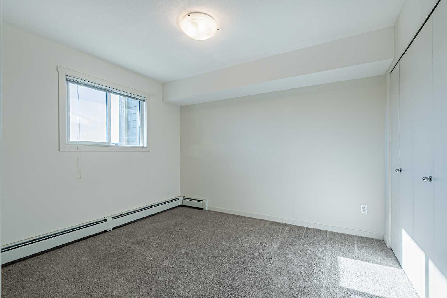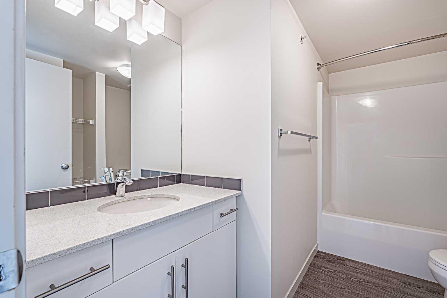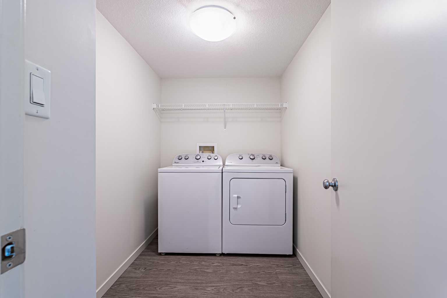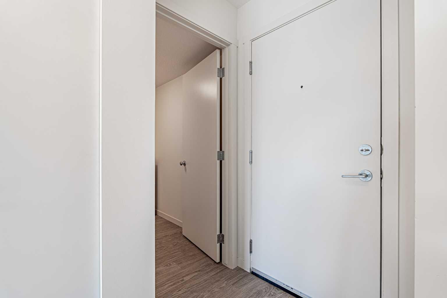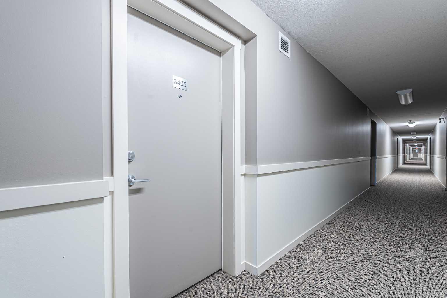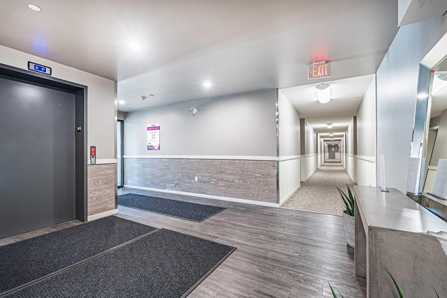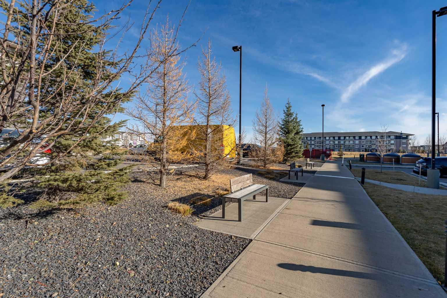3405, 181 Skyview Ranch Manor NE, Calgary, Alberta
Condo For Sale in Calgary, Alberta
$209,000
-
CondoProperty Type
-
1Bedrooms
-
1Bath
-
1Garage
-
588Sq Ft
-
2017Year Built
Don't miss this amazing opportunity to own a beautiful top-floor apartment, perfectly blending comfort and style with modern convenience. As you step inside, you'll be greeted by an open, bright, and airy living room, flooded with abundant natural light streaming through large windows—an inviting space ideal for relaxing or entertaining. ?Modern & Functional Kitchen designed for the modern chef, features a spacious island for casual dining and extra prep space. It comes equipped with essential appliances (dishwasher, microwave, and fridge) and boasts recent upgrades like stunning quartz countertops. ?Enjoy a separate dining area just off the main living space, making hosting a delight. Unwind on your private lovely south-facing balcony offering stunning views—the perfect spot for your morning coffee or evening retreat. ?The apartment includes a comfortable bedroom and a good-sized closet for ample storage. A stylish four-piece bathroom completes the space. Benefit from a rare extra-large in-suite laundry room and the security of titled underground parking. This wonderful building complex enhances your lifestyle with a range of included amenities, such as a fitness centre, a recreation room, a convenient dog run, and secure bicycle storage. Experience the perfect balance of style, comfort, and convenience. This unit is more than just an apartment; it's a warm and welcoming atmosphere you'll love coming home to. ?Call for your private viewing today!
| Street Address: | 3405, 181 Skyview Ranch Manor NE |
| City: | Calgary |
| Province/State: | Alberta |
| Postal Code: | N/A |
| County/Parish: | Calgary |
| Subdivision: | Skyview Ranch |
| Country: | Canada |
| Latitude: | 51.16458513 |
| Longitude: | -113.94910883 |
| MLS® Number: | A2269898 |
| Price: | $209,000 |
| Property Area: | 588 Sq ft |
| Bedrooms: | 1 |
| Bathrooms Half: | 0 |
| Bathrooms Full: | 1 |
| Living Area: | 588 Sq ft |
| Building Area: | 0 Sq ft |
| Year Built: | 2017 |
| Listing Date: | Nov 10, 2025 |
| Garage Spaces: | 1 |
| Property Type: | Residential |
| Property Subtype: | Apartment |
| MLS Status: | Pending |
Additional Details
| Flooring: | N/A |
| Construction: | Concrete,See Remarks,Stone,Vinyl Siding,Wood Frame |
| Parking: | See Remarks,Titled,Underground |
| Appliances: | Dishwasher,Dryer,Electric Stove,Microwave Hood Fan,Refrigerator,Washer |
| Stories: | N/A |
| Zoning: | M-2 |
| Fireplace: | N/A |
| Amenities: | Park,Playground,Schools Nearby,Shopping Nearby,Sidewalks,Street Lights |
Utilities & Systems
| Heating: | Baseboard |
| Cooling: | None |
| Property Type | Residential |
| Building Type | Apartment |
| Storeys | 4 |
| Square Footage | 588 sqft |
| Community Name | Skyview Ranch |
| Subdivision Name | Skyview Ranch |
| Title | Fee Simple |
| Land Size | Unknown |
| Built in | 2017 |
| Annual Property Taxes | Contact listing agent |
| Parking Type | Underground |
| Time on MLS Listing | 5 days |
Bedrooms
| Above Grade | 1 |
Bathrooms
| Total | 1 |
| Partial | 0 |
Interior Features
| Appliances Included | Dishwasher, Dryer, Electric Stove, Microwave Hood Fan, Refrigerator, Washer |
| Flooring | Carpet, Laminate |
Building Features
| Features | Kitchen Island, Quartz Counters, See Remarks, Storage |
| Style | Attached |
| Construction Material | Concrete, See Remarks, Stone, Vinyl Siding, Wood Frame |
| Building Amenities | Parking, Visitor Parking |
| Structures | Balcony(s) |
Heating & Cooling
| Cooling | None |
| Heating Type | Baseboard |
Exterior Features
| Exterior Finish | Concrete, See Remarks, Stone, Vinyl Siding, Wood Frame |
Neighbourhood Features
| Community Features | Park, Playground, Schools Nearby, Shopping Nearby, Sidewalks, Street Lights |
| Pets Allowed | Restrictions, Yes |
| Amenities Nearby | Park, Playground, Schools Nearby, Shopping Nearby, Sidewalks, Street Lights |
Maintenance or Condo Information
| Maintenance Fees | $306 Monthly |
| Maintenance Fees Include | Common Area Maintenance, Heat, Insurance, Maintenance Grounds, Professional Management, Reserve Fund Contributions, See Remarks, Sewer, Snow Removal, Trash, Water |
Parking
| Parking Type | Underground |
| Total Parking Spaces | 1 |
Interior Size
| Total Finished Area: | 588 sq ft |
| Total Finished Area (Metric): | 54.63 sq m |
| Main Level: | 588 sq ft |
Room Count
| Bedrooms: | 1 |
| Bathrooms: | 1 |
| Full Bathrooms: | 1 |
| Rooms Above Grade: | 4 |
Lot Information
Legal
| Legal Description: | 1711142;65 |
| Title to Land: | Fee Simple |
- Kitchen Island
- Quartz Counters
- See Remarks
- Storage
- Balcony
- Dishwasher
- Dryer
- Electric Stove
- Microwave Hood Fan
- Refrigerator
- Washer
- Parking
- Visitor Parking
- Park
- Playground
- Schools Nearby
- Shopping Nearby
- Sidewalks
- Street Lights
- Concrete
- Stone
- Vinyl Siding
- Wood Frame
- Titled
- Underground
- Balcony(s)
Floor plan information is not available for this property.
Monthly Payment Breakdown
Loading Walk Score...
What's Nearby?
Powered by Yelp
