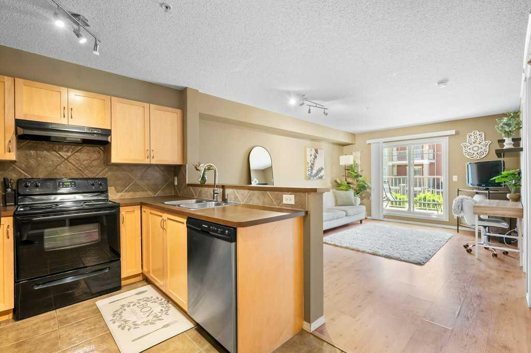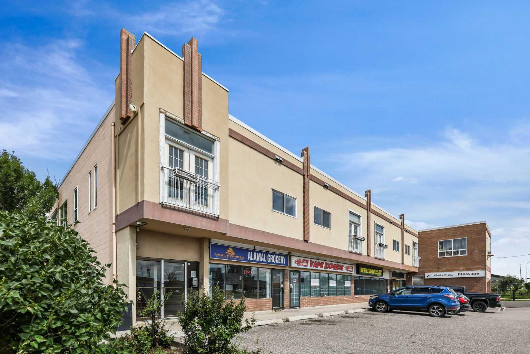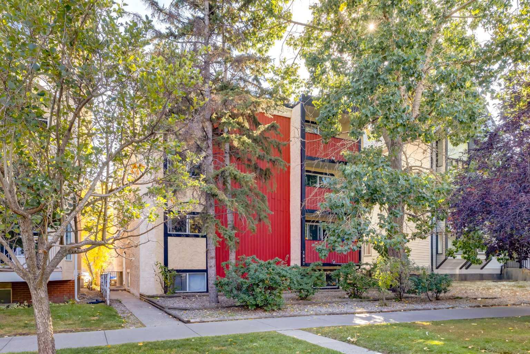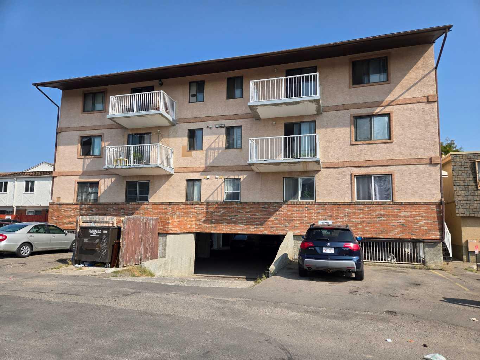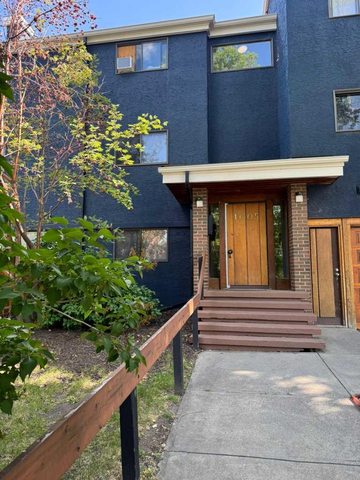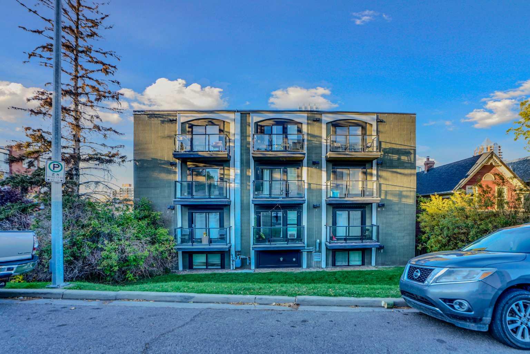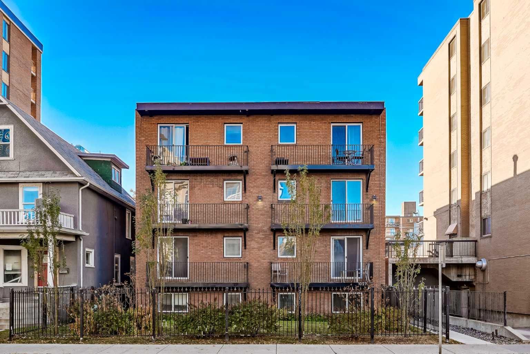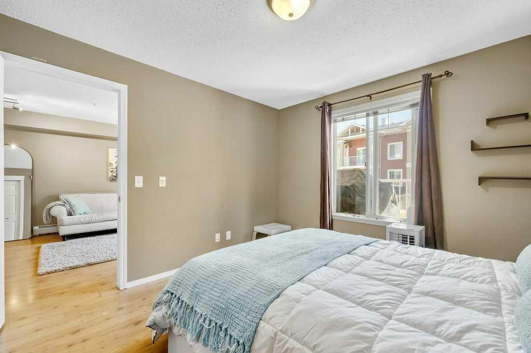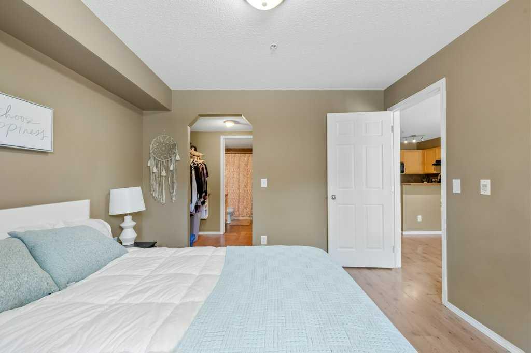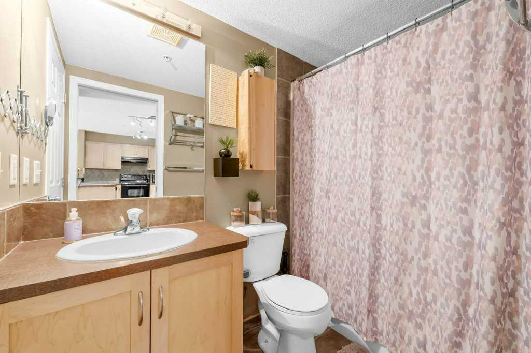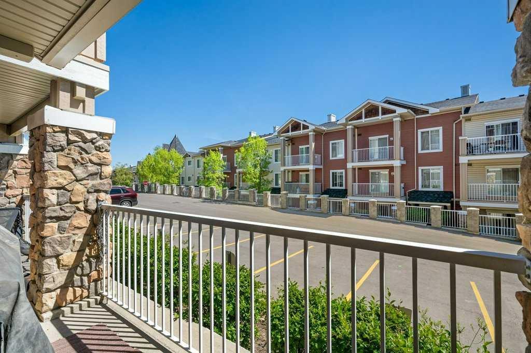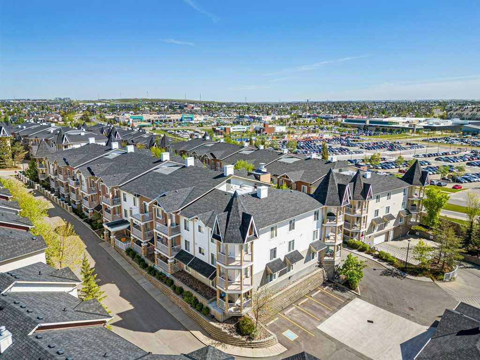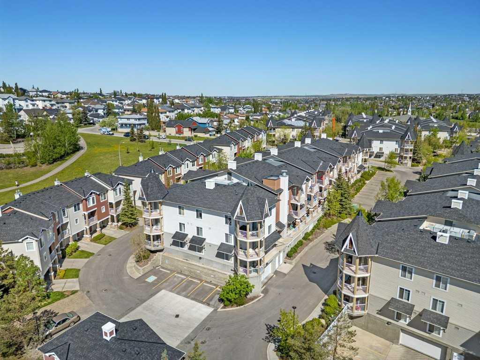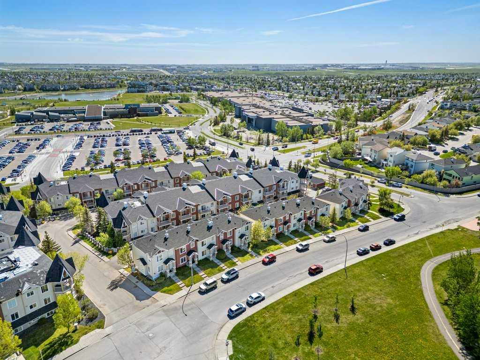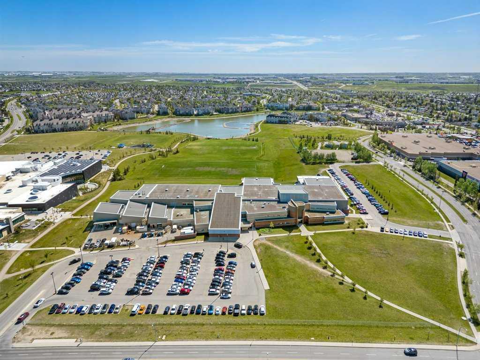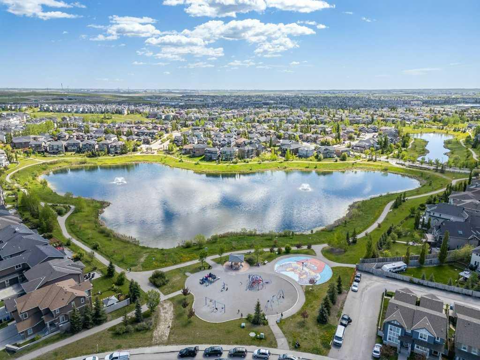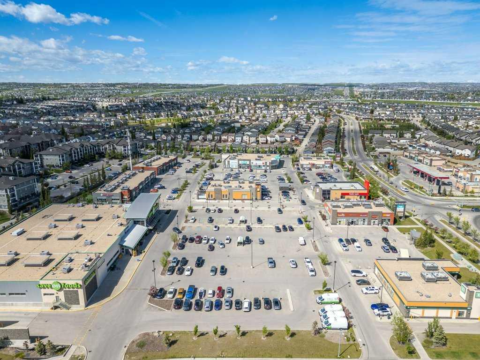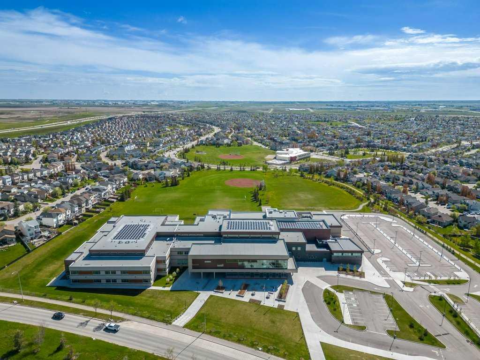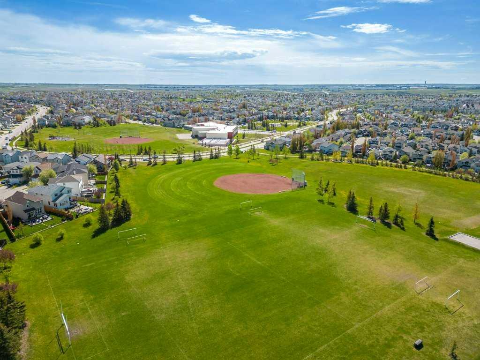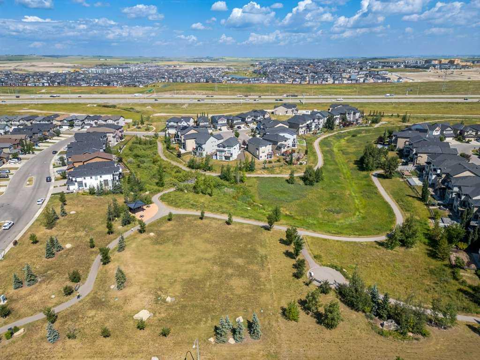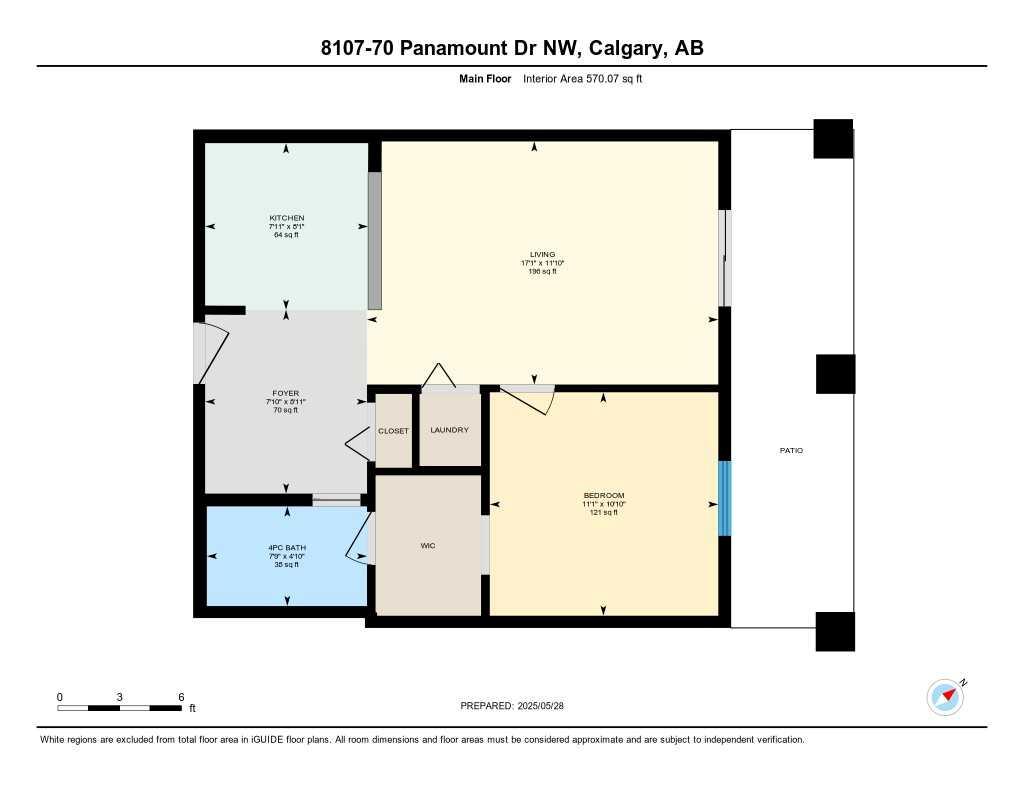8107, 70 Panamount Drive NW, Calgary, Alberta
Condo For Sale in Calgary, Alberta
$209,900
-
CondoProperty Type
-
1Bedrooms
-
1Bath
-
0Garage
-
570Sq Ft
-
2004Year Built
Great Value!! charming, affordable and steps to everything. Welcome to Panamount Place, a pet friendly building in a fantatstic location in the NW community of Panorama Hills. This stylish 1-bedroom unit has a lot to offer. Large entryway with tiled floors that stretch into the kitchen and main bath. Functional kitchen offers ample amounts of shaker style cabinetry, tile backsplash, and a raised breakfast bar with seating for 3. The adjacent dining area is open to the bright spacious living room. Sliding patio doors lead to the sunny balcony that runs the entire width of the condo giving you space for you BBQ (with a gas line) and seating.The primary bedroom features a walkthrough closet leading to the full 4-piece bathroom. Bonus in suite laundry. A secure, heated and titled underground parking stall and assigned storage locker are also included. Steps to a diverse array of amenities, including many eclectic shops, restaurants, green spaces, pathways, entertainment, gym, and public transit. With quick and easy access to major roadways getting around is a breeze. Stylish, affordable apartment in a prime location. Secure, heated underground parking with your own storage locker right behind your stall. Condo fees include everything except internet/cable. The total package!
| Street Address: | 8107, 70 Panamount Drive NW |
| City: | Calgary |
| Province/State: | Alberta |
| Postal Code: | N/A |
| County/Parish: | Calgary |
| Subdivision: | Panorama Hills |
| Country: | Canada |
| Latitude: | 51.15711913 |
| Longitude: | -114.07118271 |
| MLS® Number: | A2271929 |
| Price: | $209,900 |
| Property Area: | 570 Sq ft |
| Bedrooms: | 1 |
| Bathrooms Half: | 0 |
| Bathrooms Full: | 1 |
| Living Area: | 570 Sq ft |
| Building Area: | 0 Sq ft |
| Year Built: | 2004 |
| Listing Date: | Nov 20, 2025 |
| Garage Spaces: | 0 |
| Property Type: | Residential |
| Property Subtype: | Apartment |
| MLS Status: | Active |
Additional Details
| Flooring: | N/A |
| Construction: | Concrete,Stone,Vinyl Siding,Wood Frame |
| Parking: | Heated Garage,Parkade,Stall,Underground |
| Appliances: | Dishwasher,Electric Stove,Microwave,Range Hood,Refrigerator,Washer/Dryer Stacked,Window Coverings |
| Stories: | N/A |
| Zoning: | M-C1 d125 |
| Fireplace: | N/A |
| Amenities: | Golf,Park,Playground,Pool,Schools Nearby,Shopping Nearby,Walking/Bike Paths |
Utilities & Systems
| Heating: | Baseboard |
| Cooling: | None |
| Property Type | Residential |
| Building Type | Apartment |
| Storeys | 3 |
| Square Footage | 570 sqft |
| Community Name | Panorama Hills |
| Subdivision Name | Panorama Hills |
| Title | Fee Simple |
| Land Size | Unknown |
| Built in | 2004 |
| Annual Property Taxes | Contact listing agent |
| Parking Type | Underground |
| Time on MLS Listing | 6 days |
Bedrooms
| Above Grade | 1 |
Bathrooms
| Total | 1 |
| Partial | 0 |
Interior Features
| Appliances Included | Dishwasher, Electric Stove, Microwave, Range Hood, Refrigerator, Washer/Dryer Stacked, Window Coverings |
| Flooring | Laminate, Tile |
Building Features
| Features | Breakfast Bar, Closet Organizers, Open Floorplan, Walk-In Closet(s) |
| Style | Attached |
| Construction Material | Concrete, Stone, Vinyl Siding, Wood Frame |
| Building Amenities | Elevator(s), Parking, Secured Parking, Snow Removal, Storage, Trash, Visitor Parking |
| Structures | Balcony(s) |
Heating & Cooling
| Cooling | None |
| Heating Type | Baseboard |
Exterior Features
| Exterior Finish | Concrete, Stone, Vinyl Siding, Wood Frame |
Neighbourhood Features
| Community Features | Golf, Park, Playground, Pool, Schools Nearby, Shopping Nearby, Walking/Bike Paths |
| Pets Allowed | Restrictions, Yes |
| Amenities Nearby | Golf, Park, Playground, Pool, Schools Nearby, Shopping Nearby, Walking/Bike Paths |
Maintenance or Condo Information
| Maintenance Fees | $515 Monthly |
| Maintenance Fees Include | Common Area Maintenance, Electricity, Gas, Heat, Insurance, Maintenance Grounds, Parking, Professional Management, Reserve Fund Contributions, Sewer, Snow Removal, Trash, Water |
Parking
| Parking Type | Underground |
| Total Parking Spaces | 1 |
Interior Size
| Total Finished Area: | 570 sq ft |
| Total Finished Area (Metric): | 52.95 sq m |
| Main Level: | 570 sq ft |
Room Count
| Bedrooms: | 1 |
| Bathrooms: | 1 |
| Full Bathrooms: | 1 |
| Rooms Above Grade: | 3 |
Lot Information
Legal
| Legal Description: | 0610238;161 |
| Title to Land: | Fee Simple |
- Breakfast Bar
- Closet Organizers
- Open Floorplan
- Walk-In Closet(s)
- Balcony
- Dishwasher
- Electric Stove
- Microwave
- Range Hood
- Refrigerator
- Washer/Dryer Stacked
- Window Coverings
- Elevator(s)
- Parking
- Secured Parking
- Snow Removal
- Storage
- Trash
- Visitor Parking
- Golf
- Park
- Playground
- Pool
- Schools Nearby
- Shopping Nearby
- Walking/Bike Paths
- Concrete
- Stone
- Vinyl Siding
- Wood Frame
- Heated Garage
- Parkade
- Stall
- Underground
- Balcony(s)
Floor plan information is not available for this property.
Monthly Payment Breakdown
Loading Walk Score...
What's Nearby?
Powered by Yelp
REALTOR® Details
John Malick
- (403) 287-3880
- [email protected]
- RE/MAX House of Real Estate
