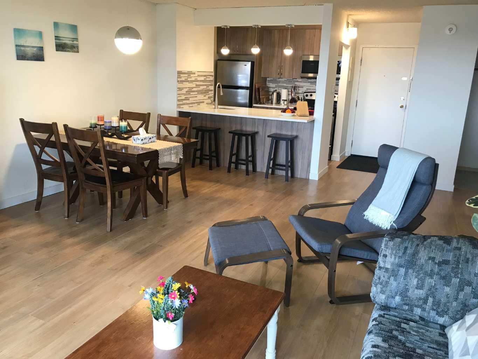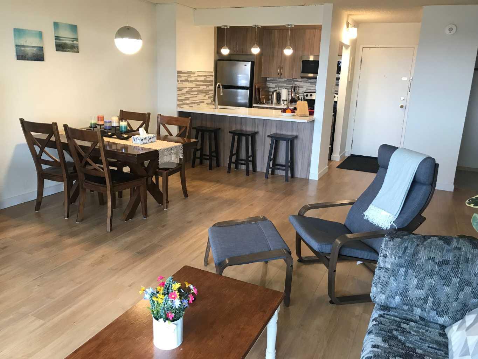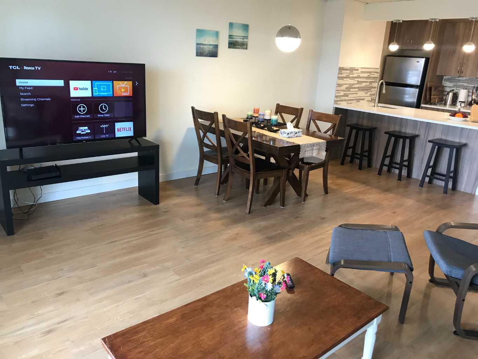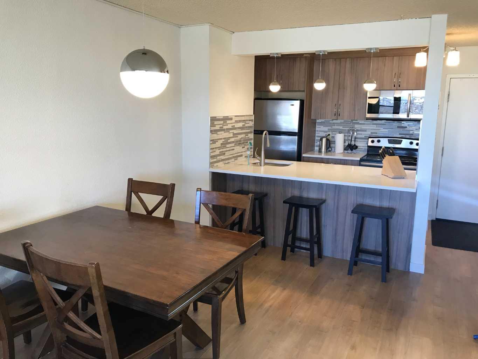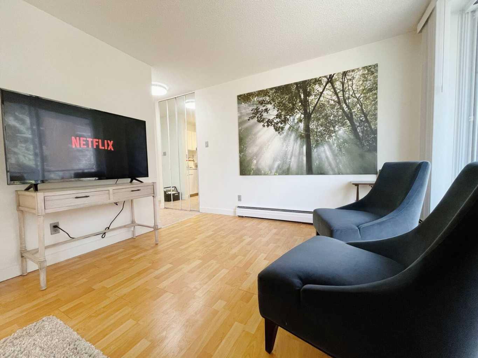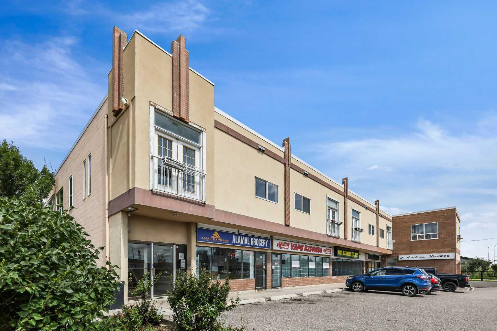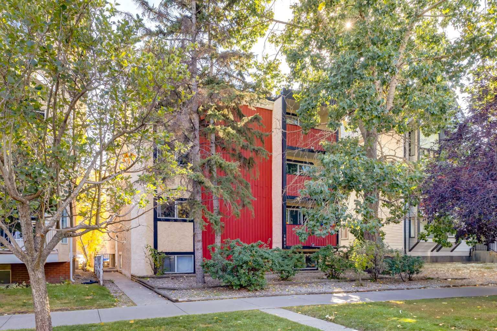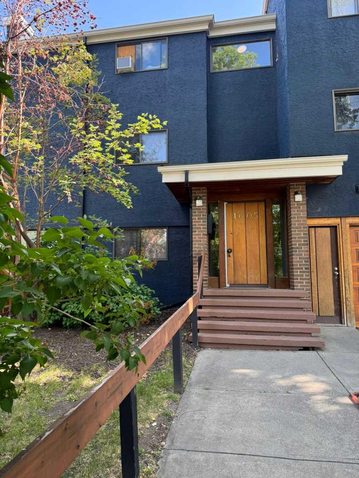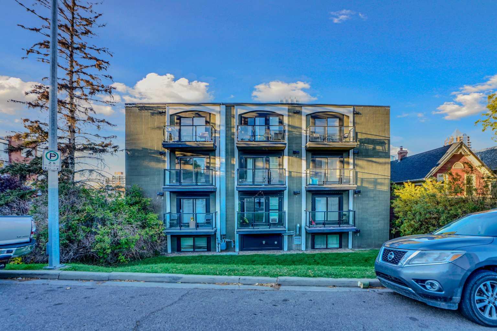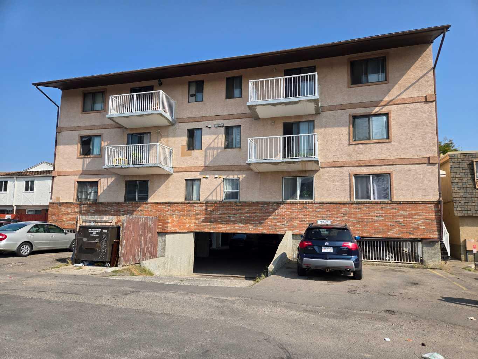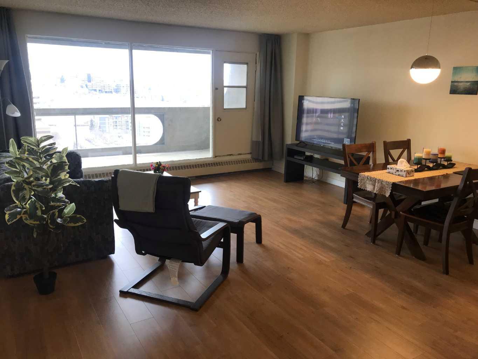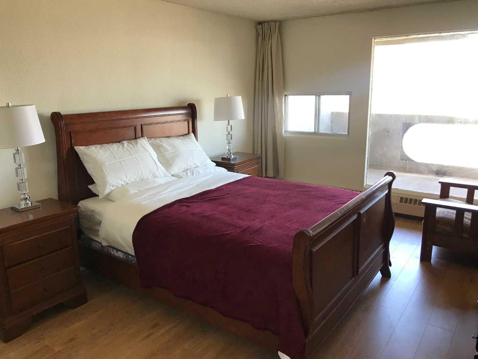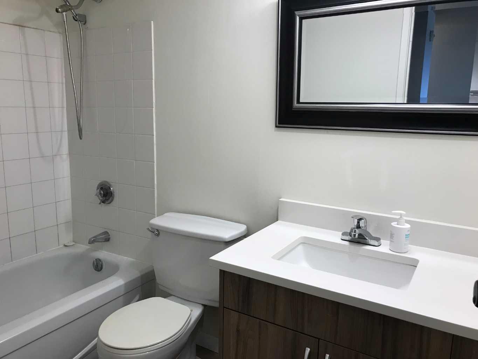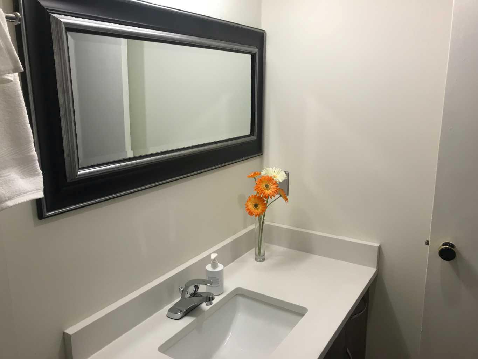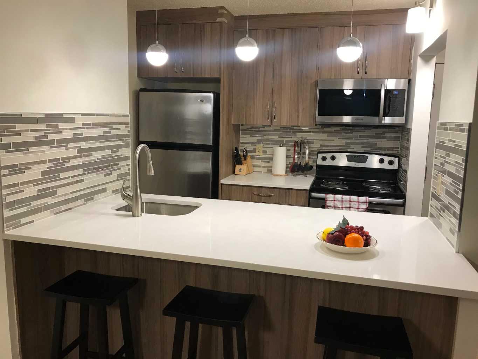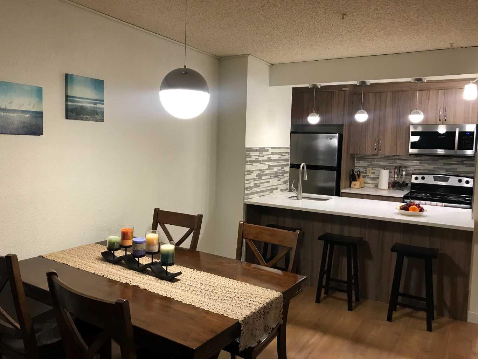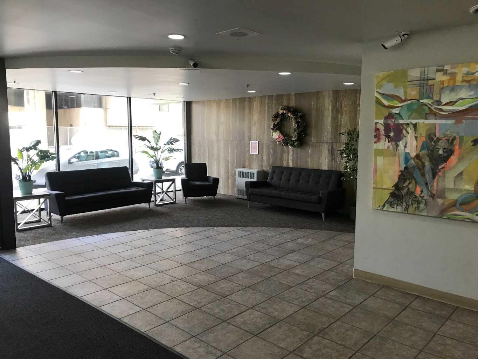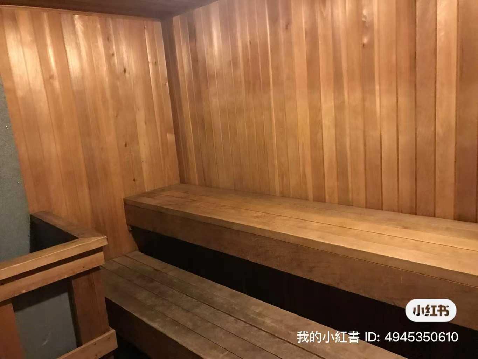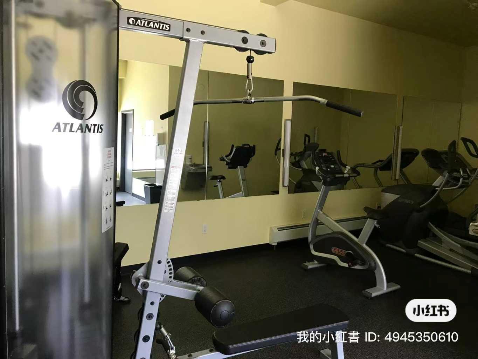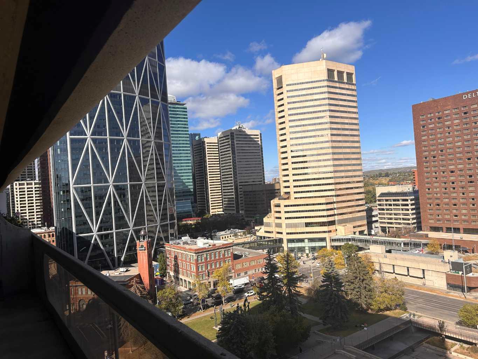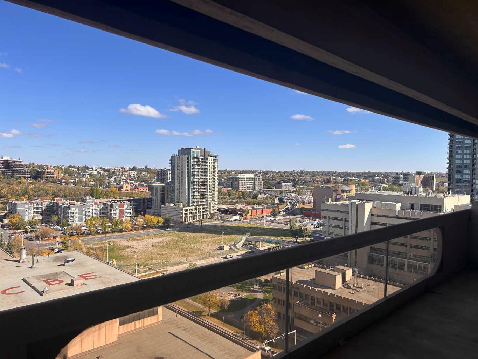1704, 221 6 Avenue SE, Calgary, Alberta
Condo For Sale in Calgary, Alberta
$209,900
-
CondoProperty Type
-
1Bedrooms
-
1Bath
-
1Garage
-
728Sq Ft
-
1980Year Built
Stylish 1 Bedroom Condo with Stunning Views in the Heart of Downtown Calgary Welcome to this beautifully renovated 1 bedroom 728 sq ft unit on the 17th floor of the iconic Rocky Mountain Court, offering unbeatable value and location in the heart of downtown Calgary. This spacious 1 bedroom condo boasts a bright open layout, flooded with natural light through oversized windows and enjoying breathtaking views of the Bow River area, Bow building etc. Massive 216 sq. ft. private balcony – perfect for enjoying the city views. Recently fully renovated with new vinyl plank flooring, updated kitchen with quartz countertops and stainless-steel appliances (fridge, stove, dishwasher, microwave/hood fan), Renovated bathroom. Assigned covered parking stall included. Building Amenities includes: Fitness center, Racquetball/squash court & sauna, Rooftop patios on the 4th and 30th floors, Free laundry facilities on every floor, On-site property management and security, secure building with three elevators and recycling/compost program Unbeatable Location: Situated in the C-Train free fare zone, just steps from City Hall & LRT, Calgary Public Library & Bow Valley College, Stephen Avenue, Chinatown & Eau Claire, Theatres, restaurants, Glenbow Museum, Superstore, Bow River pathway system & Prince’s Island Park Designated to Western Canada High School – one of Alberta’s top-ranked schools Perfect for first-time buyers, Downtown professionals or investors seeking strong rental potential. (Pictures were taken prior to tenant moving in). Most of the furniture is included in the sales price!
| Street Address: | 1704, 221 6 Avenue SE |
| City: | Calgary |
| Province/State: | Alberta |
| Postal Code: | N/A |
| County/Parish: | Calgary |
| Subdivision: | Downtown Commercial Core |
| Country: | Canada |
| Latitude: | 51.04704688 |
| Longitude: | -114.05877854 |
| MLS® Number: | A2259889 |
| Price: | $209,900 |
| Property Area: | 728 Sq ft |
| Bedrooms: | 1 |
| Bathrooms Half: | 0 |
| Bathrooms Full: | 1 |
| Living Area: | 728 Sq ft |
| Building Area: | 0 Sq ft |
| Year Built: | 1980 |
| Listing Date: | Sep 25, 2025 |
| Garage Spaces: | 1 |
| Property Type: | Residential |
| Property Subtype: | Apartment |
| MLS Status: | Active |
Additional Details
| Flooring: | N/A |
| Construction: | Concrete |
| Parking: | Assigned,Parkade |
| Appliances: | Dishwasher,Electric Stove,Microwave Hood Fan,Refrigerator |
| Stories: | N/A |
| Zoning: | CR20-C20/R20 |
| Fireplace: | N/A |
| Amenities: | Park,Playground,Schools Nearby,Shopping Nearby,Sidewalks,Walking/Bike Paths |
Utilities & Systems
| Heating: | Baseboard |
| Cooling: | None |
| Property Type | Residential |
| Building Type | Apartment |
| Storeys | 29 |
| Square Footage | 728 sqft |
| Community Name | Downtown Commercial Core |
| Subdivision Name | Downtown Commercial Core |
| Title | Fee Simple |
| Land Size | Unknown |
| Built in | 1980 |
| Annual Property Taxes | Contact listing agent |
| Parking Type | Assigned |
| Time on MLS Listing | 31 days |
Bedrooms
| Above Grade | 1 |
Bathrooms
| Total | 1 |
| Partial | 0 |
Interior Features
| Appliances Included | Dishwasher, Electric Stove, Microwave Hood Fan, Refrigerator |
| Flooring | Vinyl Plank |
Building Features
| Features | Elevator, Kitchen Island, No Animal Home, No Smoking Home |
| Style | Attached |
| Construction Material | Concrete |
| Building Amenities | Elevator(s), Fitness Center, Laundry, Racquet Courts, Sauna |
| Structures | None |
Heating & Cooling
| Cooling | None |
| Heating Type | Baseboard |
Exterior Features
| Exterior Finish | Concrete |
Neighbourhood Features
| Community Features | Park, Playground, Schools Nearby, Shopping Nearby, Sidewalks, Walking/Bike Paths |
| Pets Allowed | Restrictions |
| Amenities Nearby | Park, Playground, Schools Nearby, Shopping Nearby, Sidewalks, Walking/Bike Paths |
Maintenance or Condo Information
| Maintenance Fees | $619 Monthly |
| Maintenance Fees Include | Amenities of HOA/Condo, Common Area Maintenance, Heat, Insurance, Parking, Reserve Fund Contributions, Security, Sewer, Trash, Water |
Parking
| Parking Type | Assigned |
| Total Parking Spaces | 1 |
Interior Size
| Total Finished Area: | 728 sq ft |
| Total Finished Area (Metric): | 67.62 sq m |
Room Count
| Bedrooms: | 1 |
| Bathrooms: | 1 |
| Full Bathrooms: | 1 |
| Rooms Above Grade: | 4 |
Lot Information
- Elevator
- Kitchen Island
- No Animal Home
- No Smoking Home
- Balcony
- Dishwasher
- Electric Stove
- Microwave Hood Fan
- Refrigerator
- Elevator(s)
- Fitness Center
- Laundry
- Racquet Courts
- Sauna
- Park
- Playground
- Schools Nearby
- Shopping Nearby
- Sidewalks
- Walking/Bike Paths
- Concrete
- Assigned
- Parkade
- None
Floor plan information is not available for this property.
Monthly Payment Breakdown
Loading Walk Score...
What's Nearby?
Powered by Yelp
