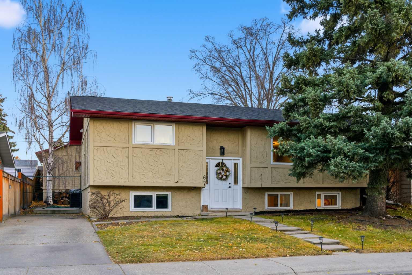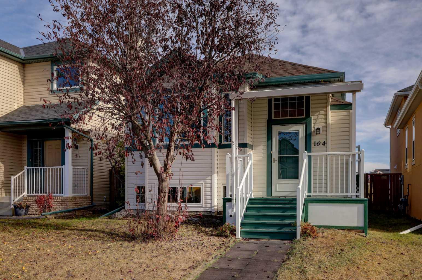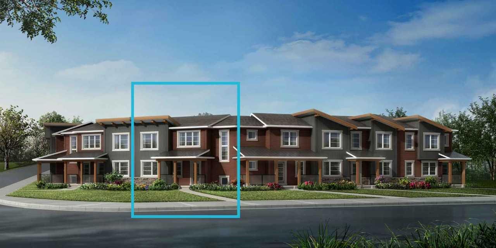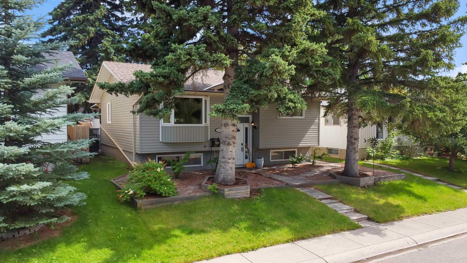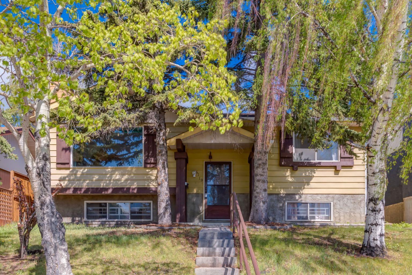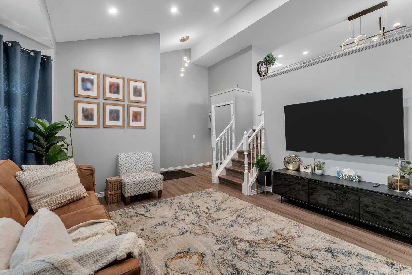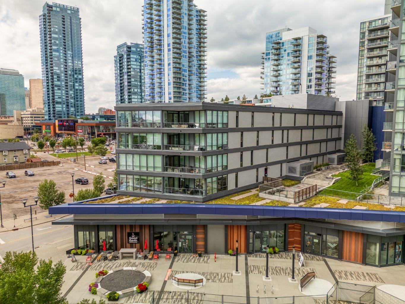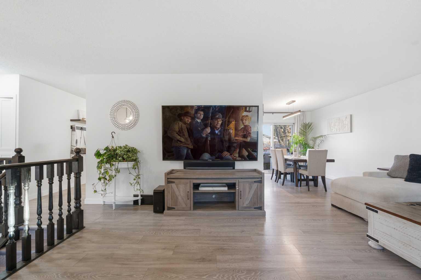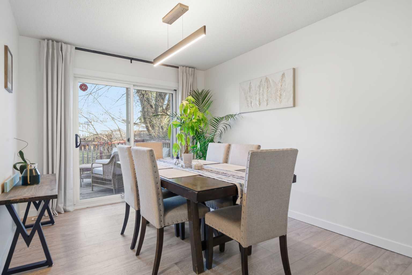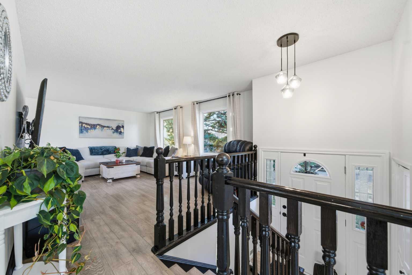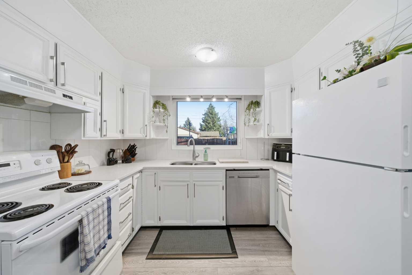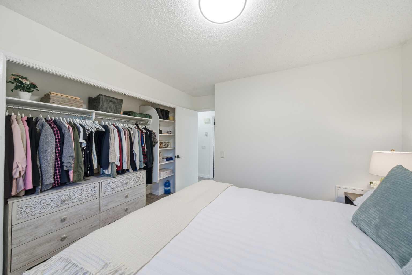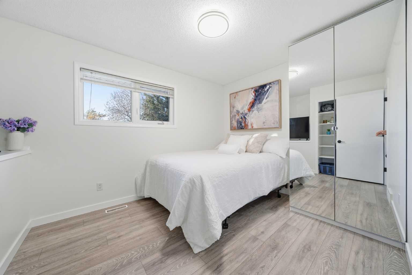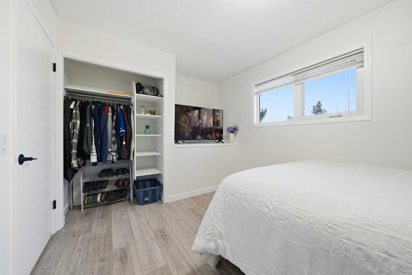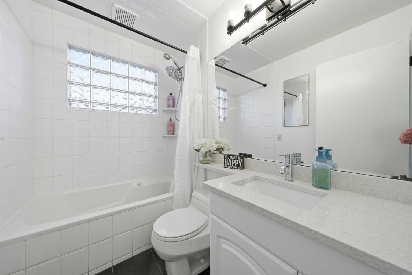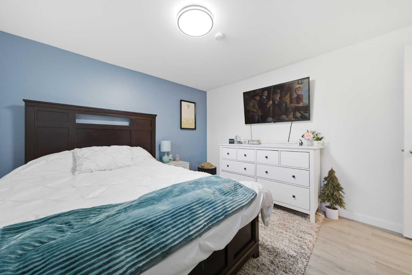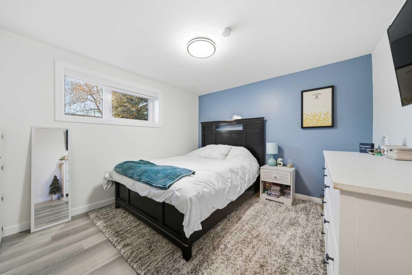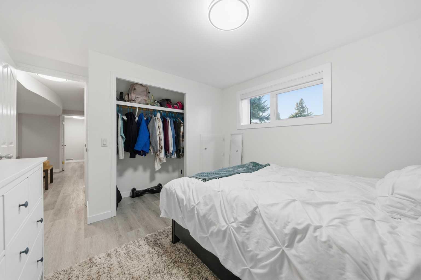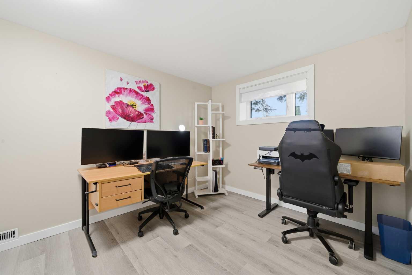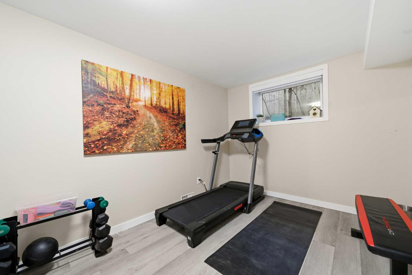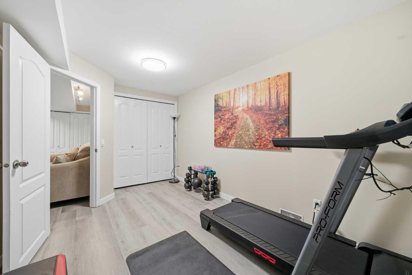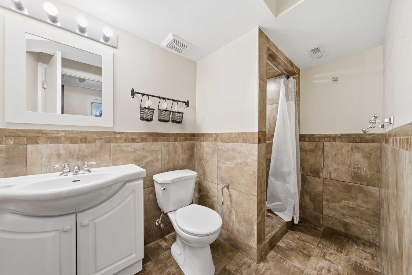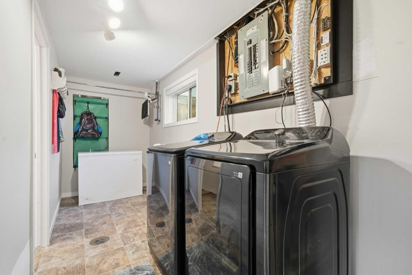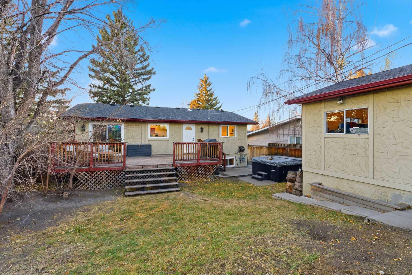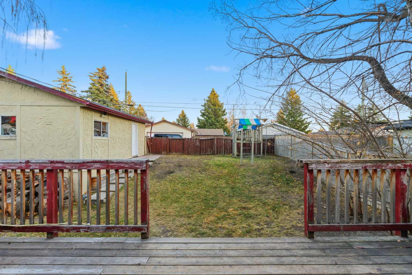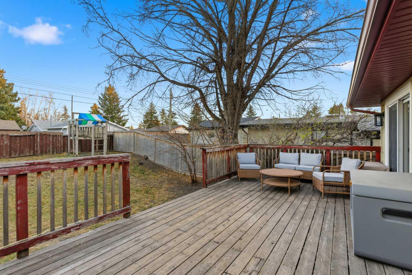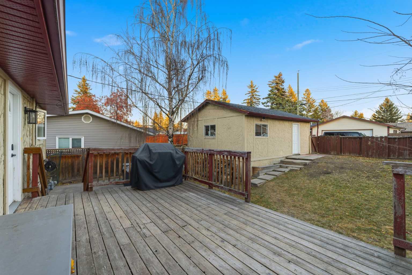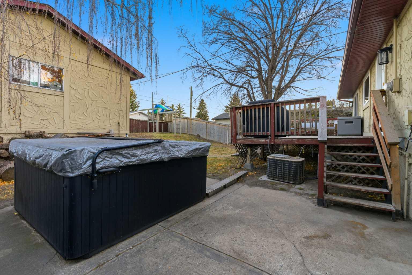67 Lake Sylvan Close SE, Calgary, Alberta
Residential For Sale in Calgary, Alberta
$624,900
-
ResidentialProperty Type
-
5Bedrooms
-
2Bath
-
2Garage
-
1,004Sq Ft
-
1972Year Built
This beautifully updated bi-level home is tucked away on a quiet, family-friendly street in desirable Bonavista Downs. Thoughtfully refreshed throughout, it features modern neutral paint tones and a bright, welcoming atmosphere from the moment you walk in. The upper level boasts excellent flow between the spacious living room, updated kitchen, and large formal dining area—ideal for both day-to-day living and entertaining guests. The kitchen is finished with quartz countertops, ample cabinetry, and a layout that makes cooking and hosting a breeze. The upper floor also offers two generously sized bedrooms, each with large closets, along with a 4-piece bathroom that’s bright, modern, and stylish. Thanks to the bi-level design, the lower level enjoys large windows and an abundance of natural light, creating a warm and inviting space throughout. Here you’ll find a second comfortable family room/rec area, three additional full-size bedrooms, and a brand-new washer and dryer for added convenience. Significant updates add to the value and peace of mind, including a brand-new roof and newer windows throughout the entire home. Outside, enjoy an expansive backyard with a large deck that’s perfect for summer BBQs and outdoor entertaining, easily accessed via the modern sliding doors. There’s also a generous front parking pad that accommodates two vehicles and a double detached garage with alley access at the rear. Offering space, style, and functionality in a quiet, well-established community, this move-in ready home is a rare find in Bonavista Downs.
| Street Address: | 67 Lake Sylvan Close SE |
| City: | Calgary |
| Province/State: | Alberta |
| Postal Code: | N/A |
| County/Parish: | Calgary |
| Subdivision: | Bonavista Downs |
| Country: | Canada |
| Latitude: | 50.94398331 |
| Longitude: | -114.03056301 |
| MLS® Number: | A2268625 |
| Price: | $624,900 |
| Property Area: | 1,004 Sq ft |
| Bedrooms: | 5 |
| Bathrooms Half: | 0 |
| Bathrooms Full: | 2 |
| Living Area: | 1,004 Sq ft |
| Building Area: | 0 Sq ft |
| Year Built: | 1972 |
| Listing Date: | Nov 05, 2025 |
| Garage Spaces: | 2 |
| Property Type: | Residential |
| Property Subtype: | Detached |
| MLS Status: | Active |
Additional Details
| Flooring: | N/A |
| Construction: | Stucco,Wood Frame |
| Parking: | Double Garage Detached |
| Appliances: | Dishwasher,Dryer,Garage Control(s),Range Hood,Refrigerator,Stove(s),Washer |
| Stories: | N/A |
| Zoning: | R-CG |
| Fireplace: | N/A |
| Amenities: | None |
Utilities & Systems
| Heating: | Forced Air,Natural Gas |
| Cooling: | Central Air |
| Property Type | Residential |
| Building Type | Detached |
| Square Footage | 1,004 sqft |
| Community Name | Bonavista Downs |
| Subdivision Name | Bonavista Downs |
| Title | Fee Simple |
| Land Size | 5,392 sqft |
| Built in | 1972 |
| Annual Property Taxes | Contact listing agent |
| Parking Type | Garage |
| Time on MLS Listing | 5 days |
Bedrooms
| Above Grade | 2 |
Bathrooms
| Total | 2 |
| Partial | 0 |
Interior Features
| Appliances Included | Dishwasher, Dryer, Garage Control(s), Range Hood, Refrigerator, Stove(s), Washer |
| Flooring | Laminate, Slate |
Building Features
| Features | See Remarks |
| Construction Material | Stucco, Wood Frame |
| Structures | Deck |
Heating & Cooling
| Cooling | Central Air |
| Heating Type | Forced Air, Natural Gas |
Exterior Features
| Exterior Finish | Stucco, Wood Frame |
Neighbourhood Features
| Community Features | None |
| Amenities Nearby | None |
Parking
| Parking Type | Garage |
| Total Parking Spaces | 4 |
Interior Size
| Total Finished Area: | 1,004 sq ft |
| Total Finished Area (Metric): | 93.28 sq m |
| Main Level: | 1,004 sq ft |
| Below Grade: | 829 sq ft |
Room Count
| Bedrooms: | 5 |
| Bathrooms: | 2 |
| Full Bathrooms: | 2 |
| Rooms Above Grade: | 5 |
Lot Information
| Lot Size: | 5,392 sq ft |
| Lot Size (Acres): | 0.12 acres |
| Frontage: | 54 ft |
Legal
| Legal Description: | 642LK;10;94 |
| Title to Land: | Fee Simple |
- See Remarks
- BBQ gas line
- Dishwasher
- Dryer
- Garage Control(s)
- Range Hood
- Refrigerator
- Stove(s)
- Washer
- Full
- None
- Stucco
- Wood Frame
- Poured Concrete
- Back Lane
- Rectangular Lot
- Double Garage Detached
- Deck
Floor plan information is not available for this property.
Monthly Payment Breakdown
Loading Walk Score...
What's Nearby?
Powered by Yelp
