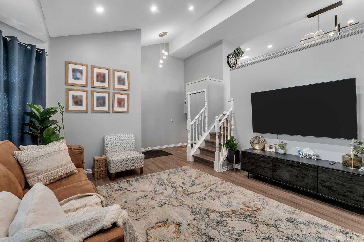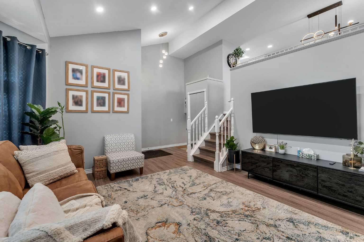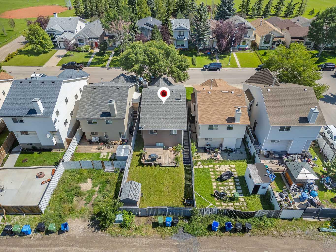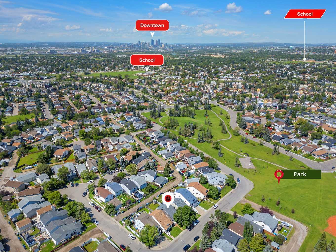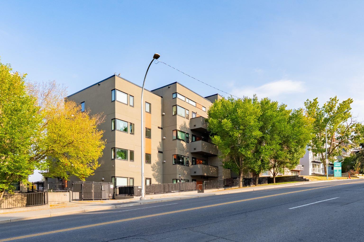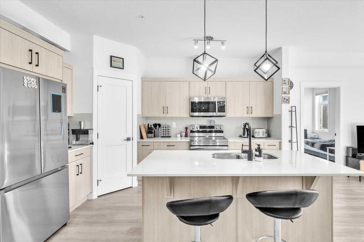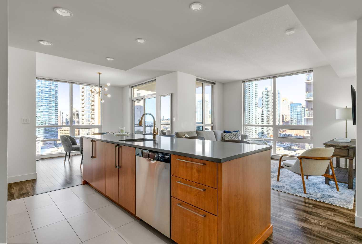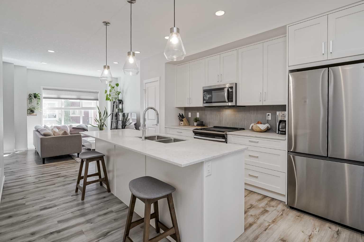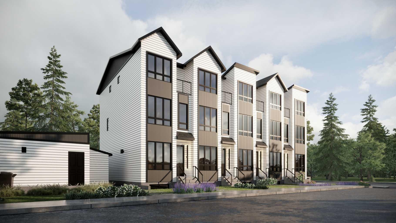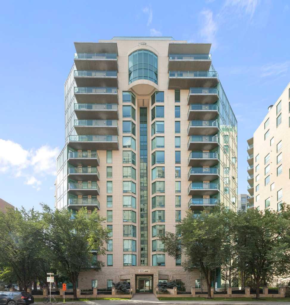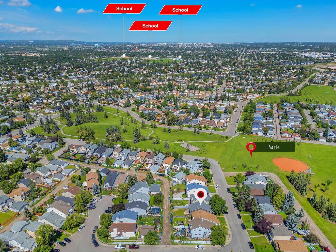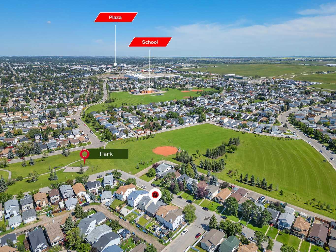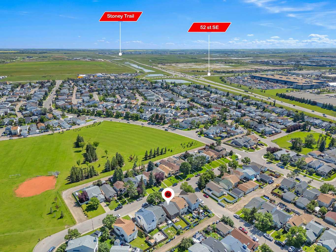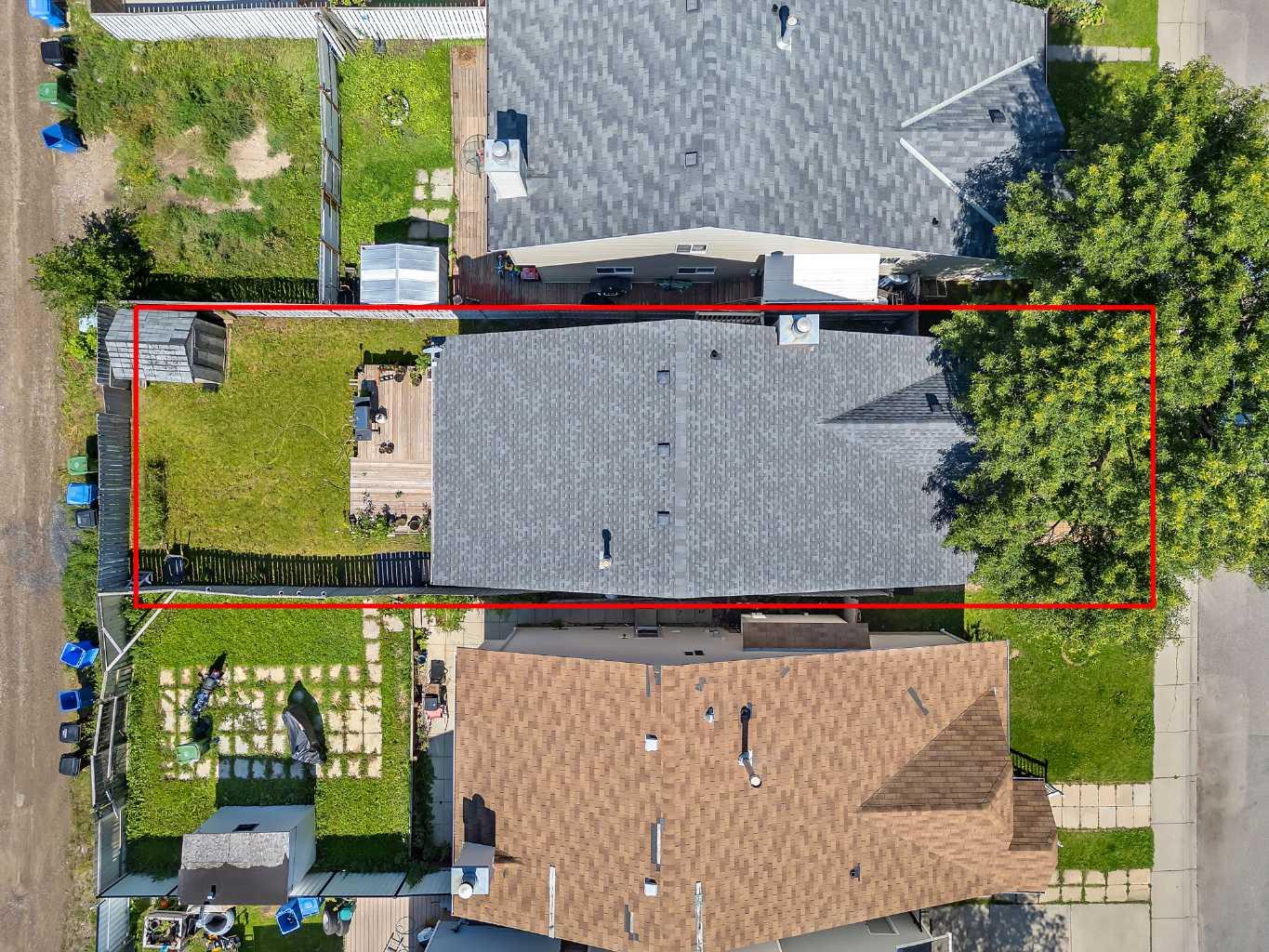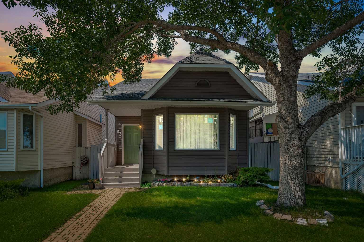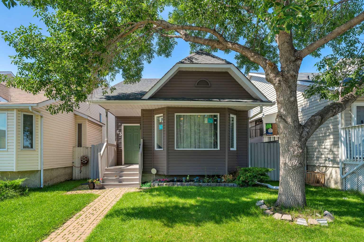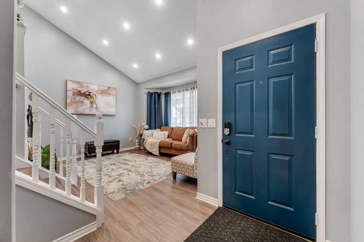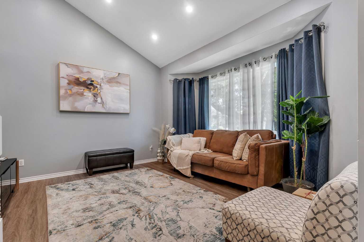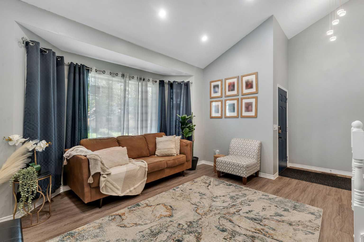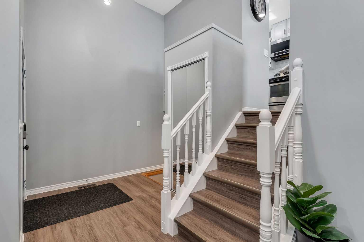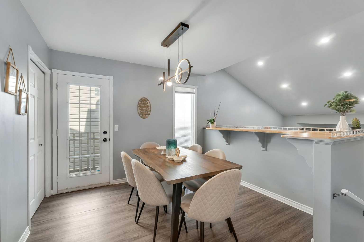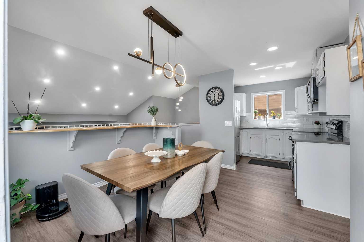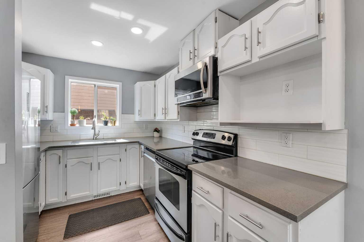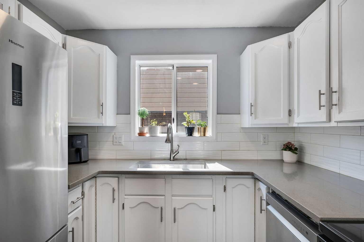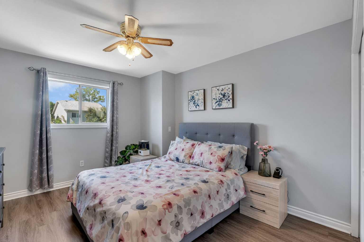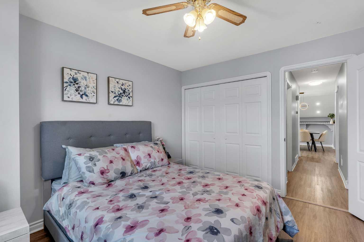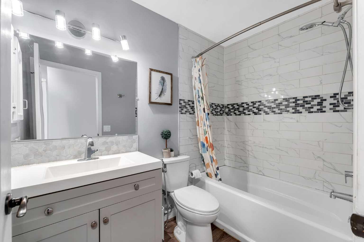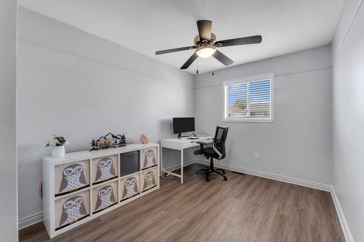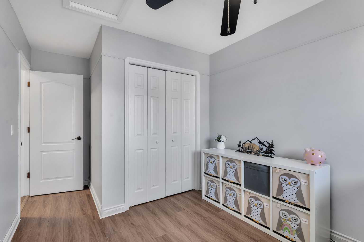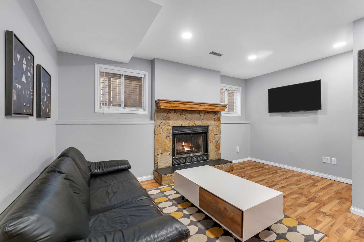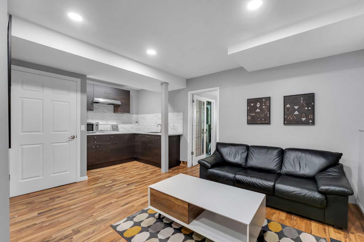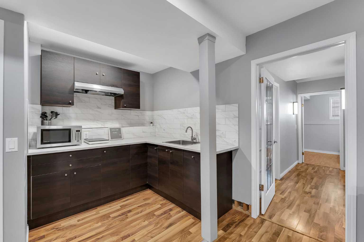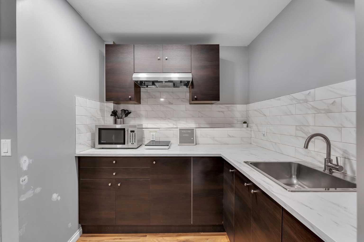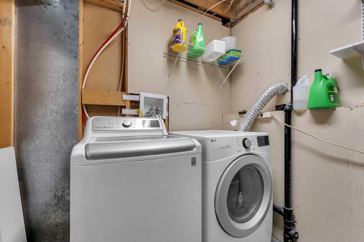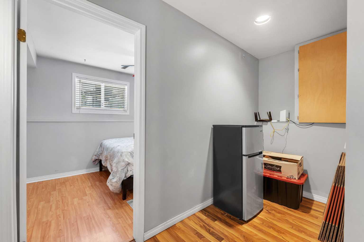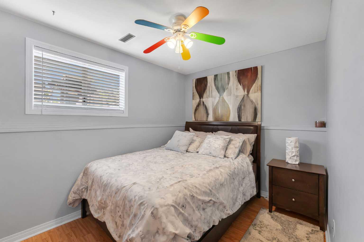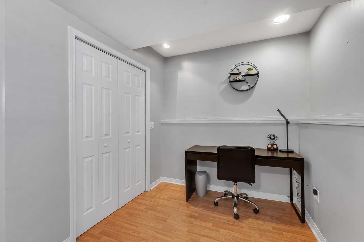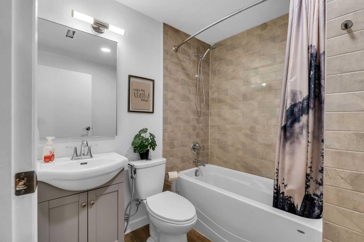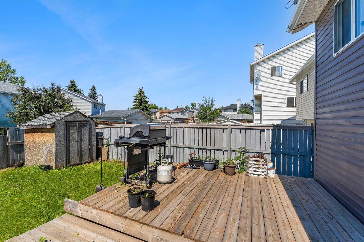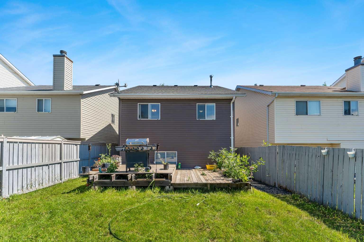63 Erin Green Way SE, Calgary, Alberta
Residential For Sale in Calgary, Alberta
$499,999
-
ResidentialProperty Type
-
4Bedrooms
-
2Bath
-
0Garage
-
1,002Sq Ft
-
1990Year Built
Welcome to Your Perfect Family Home in Erin Woods! If you’ve been searching for a home that checks every box; this is it! This beautifully maintained three level split offers a warm, inviting layout, thoughtful updates, and versatile living spaces to suit your family’s needs. Step inside to a bright and spacious living room that flows seamlessly into the sizable dining area, perfect for family meals or hosting guests. The kitchen boasts refinished oak cabinetry that blends classic charm with modern updates, while new triple pane front windows (with a transferable warranty) fill the home with natural light and boost energy efficiency. All other windows have been updated to durable vinyl, ensuring low-maintenance, long-lasting quality. Upstairs, you’ll find three generously sized bedrooms and a full bathroom, creating a comfortable retreat for the whole family. The lower level offers amazing flexibility; it features an extra bedroom and can be set up a suite with minimal work or used as a private space for a nanny, extended family, or older child. *subject to approvals and permitting by the municipality.* Outside, enjoy your private yard perfect for summer BBQs and family gatherings; while being just minutes from Erin Woods Park, which offers a baseball diamond, basketball court, and a playground for kids to enjoy. Local schools are also only minutes away, making day to day life incredibly convenient. Located in a welcoming community with quick access to major routes, this home is meticulously cared for and move in ready. Book your showing today and see why this Erin Woods gem is the perfect place for your family to call home.
| Street Address: | 63 Erin Green Way SE |
| City: | Calgary |
| Province/State: | Alberta |
| Postal Code: | N/A |
| County/Parish: | Calgary |
| Subdivision: | Erin Woods |
| Country: | Canada |
| Latitude: | 51.01797320 |
| Longitude: | -113.96962790 |
| MLS® Number: | A2258567 |
| Price: | $499,999 |
| Property Area: | 1,002 Sq ft |
| Bedrooms: | 4 |
| Bathrooms Half: | 0 |
| Bathrooms Full: | 2 |
| Living Area: | 1,002 Sq ft |
| Building Area: | 0 Sq ft |
| Year Built: | 1990 |
| Listing Date: | Sep 18, 2025 |
| Garage Spaces: | 0 |
| Property Type: | Residential |
| Property Subtype: | Detached |
| MLS Status: | Active |
Additional Details
| Flooring: | N/A |
| Construction: | Concrete,Vinyl Siding,Wood Frame |
| Parking: | Off Street |
| Appliances: | Dishwasher,Electric Cooktop,Electric Oven,Microwave Hood Fan,Refrigerator |
| Stories: | N/A |
| Zoning: | RCG |
| Fireplace: | N/A |
| Amenities: | Playground,Schools Nearby,Sidewalks,Street Lights,Walking/Bike Paths |
Utilities & Systems
| Heating: | Forced Air |
| Cooling: | None |
| Property Type | Residential |
| Building Type | Detached |
| Square Footage | 1,002 sqft |
| Community Name | Erin Woods |
| Subdivision Name | Erin Woods |
| Title | Fee Simple |
| Land Size | 3,272 sqft |
| Built in | 1990 |
| Annual Property Taxes | Contact listing agent |
| Parking Type | Off Street |
| Time on MLS Listing | 37 days |
Bedrooms
| Above Grade | 3 |
Bathrooms
| Total | 2 |
| Partial | 0 |
Interior Features
| Appliances Included | Dishwasher, Electric Cooktop, Electric Oven, Microwave Hood Fan, Refrigerator |
| Flooring | Vinyl Plank |
Building Features
| Features | Vinyl Windows |
| Construction Material | Concrete, Vinyl Siding, Wood Frame |
| Structures | None |
Heating & Cooling
| Cooling | None |
| Heating Type | Forced Air |
Exterior Features
| Exterior Finish | Concrete, Vinyl Siding, Wood Frame |
Neighbourhood Features
| Community Features | Playground, Schools Nearby, Sidewalks, Street Lights, Walking/Bike Paths |
| Amenities Nearby | Playground, Schools Nearby, Sidewalks, Street Lights, Walking/Bike Paths |
Parking
| Parking Type | Off Street |
Interior Size
| Total Finished Area: | 1,002 sq ft |
| Total Finished Area (Metric): | 93.06 sq m |
Room Count
| Bedrooms: | 4 |
| Bathrooms: | 2 |
| Full Bathrooms: | 2 |
| Rooms Above Grade: | 5 |
Lot Information
| Lot Size: | 3,272 sq ft |
| Lot Size (Acres): | 0.08 acres |
| Frontage: | 30 ft |
- Vinyl Windows
- Private Yard
- Dishwasher
- Electric Cooktop
- Electric Oven
- Microwave Hood Fan
- Refrigerator
- Full
- Playground
- Schools Nearby
- Sidewalks
- Street Lights
- Walking/Bike Paths
- Concrete
- Vinyl Siding
- Wood Frame
- Poured Concrete
- Back Lane
- Back Yard
- Off Street
- None
Floor plan information is not available for this property.
Monthly Payment Breakdown
Loading Walk Score...
What's Nearby?
Powered by Yelp
