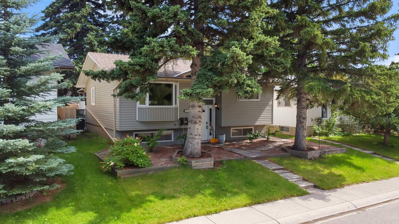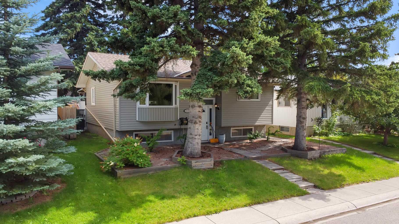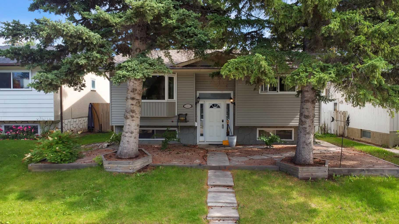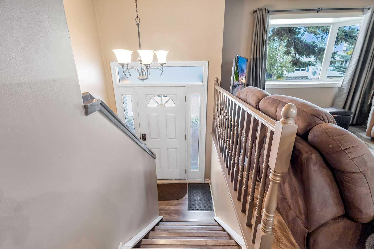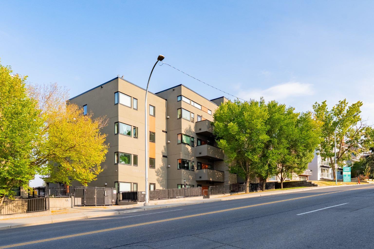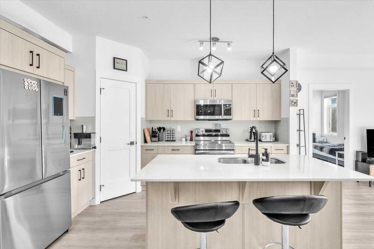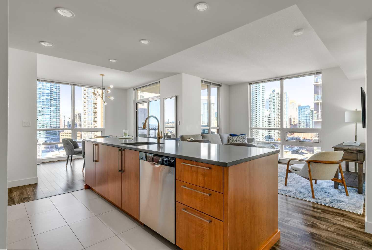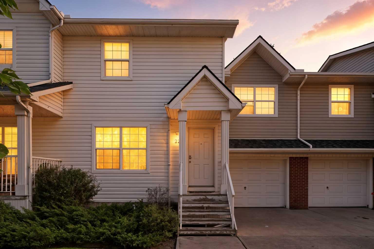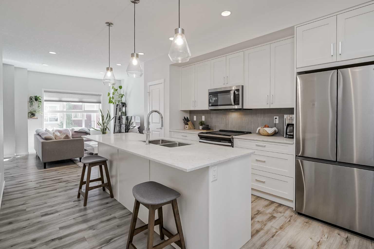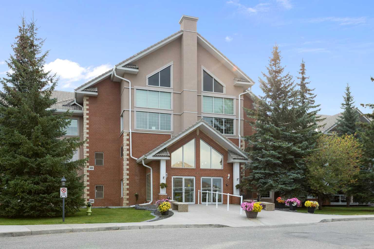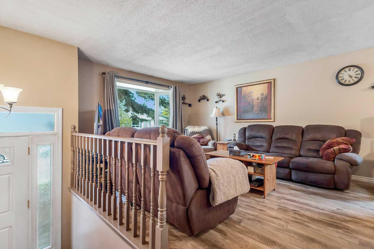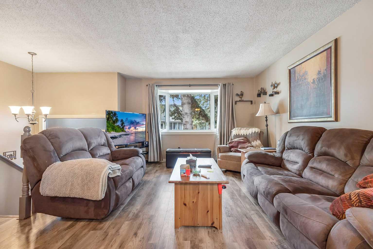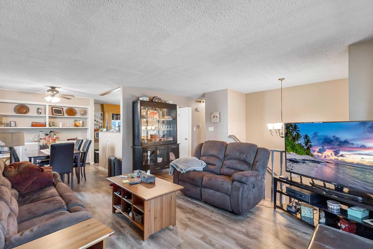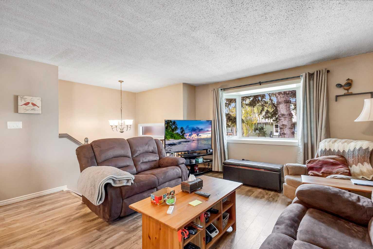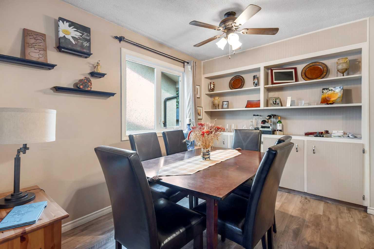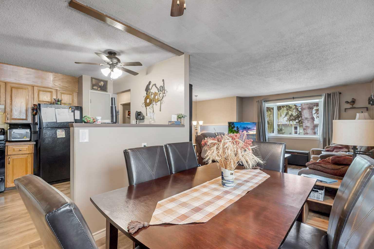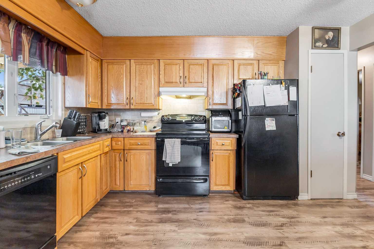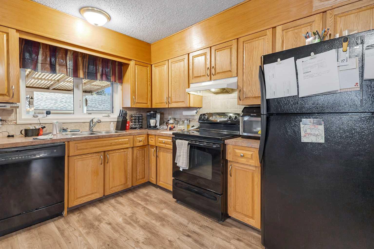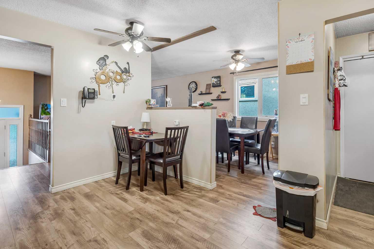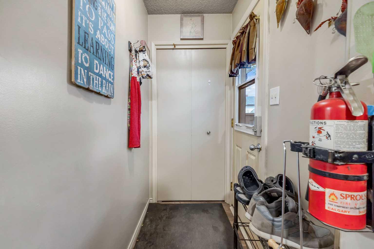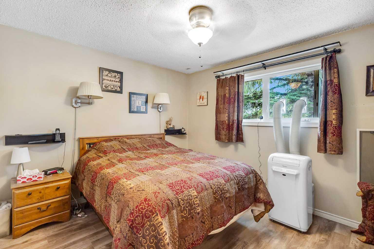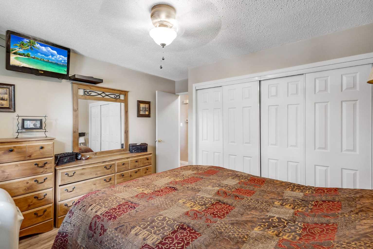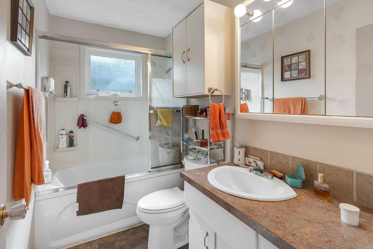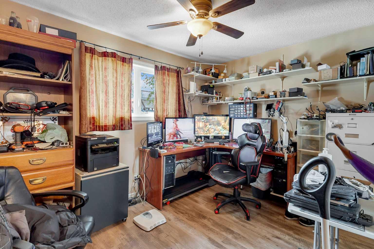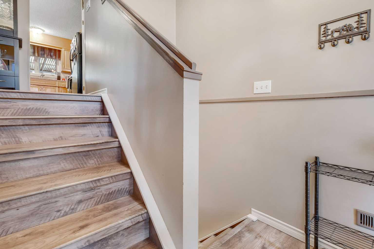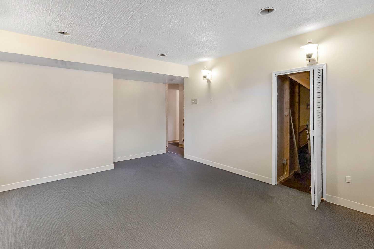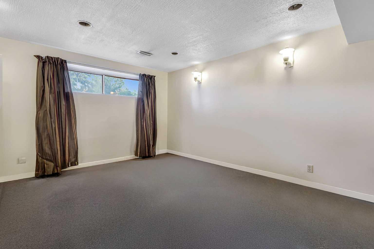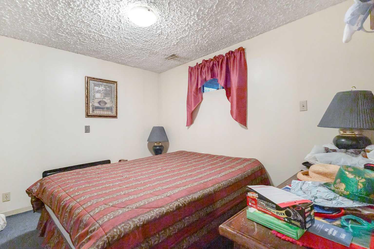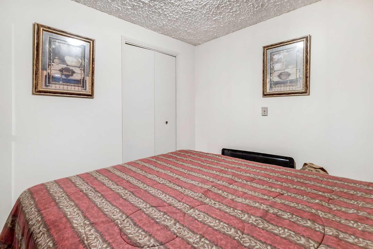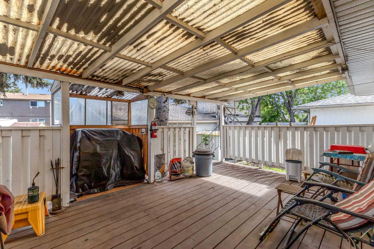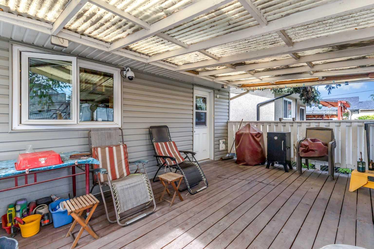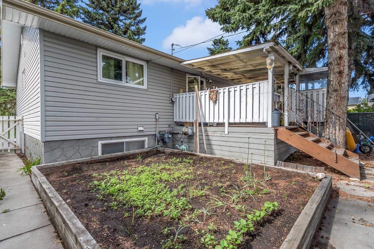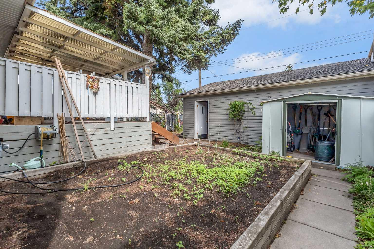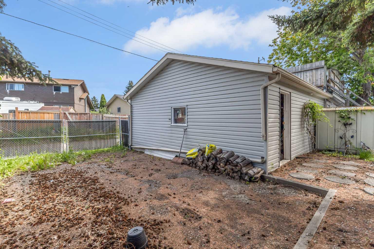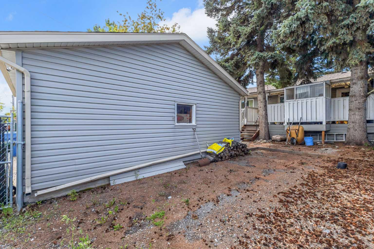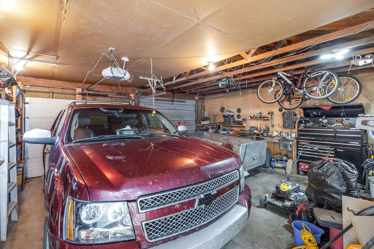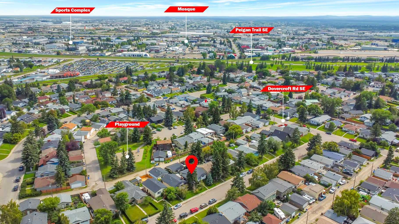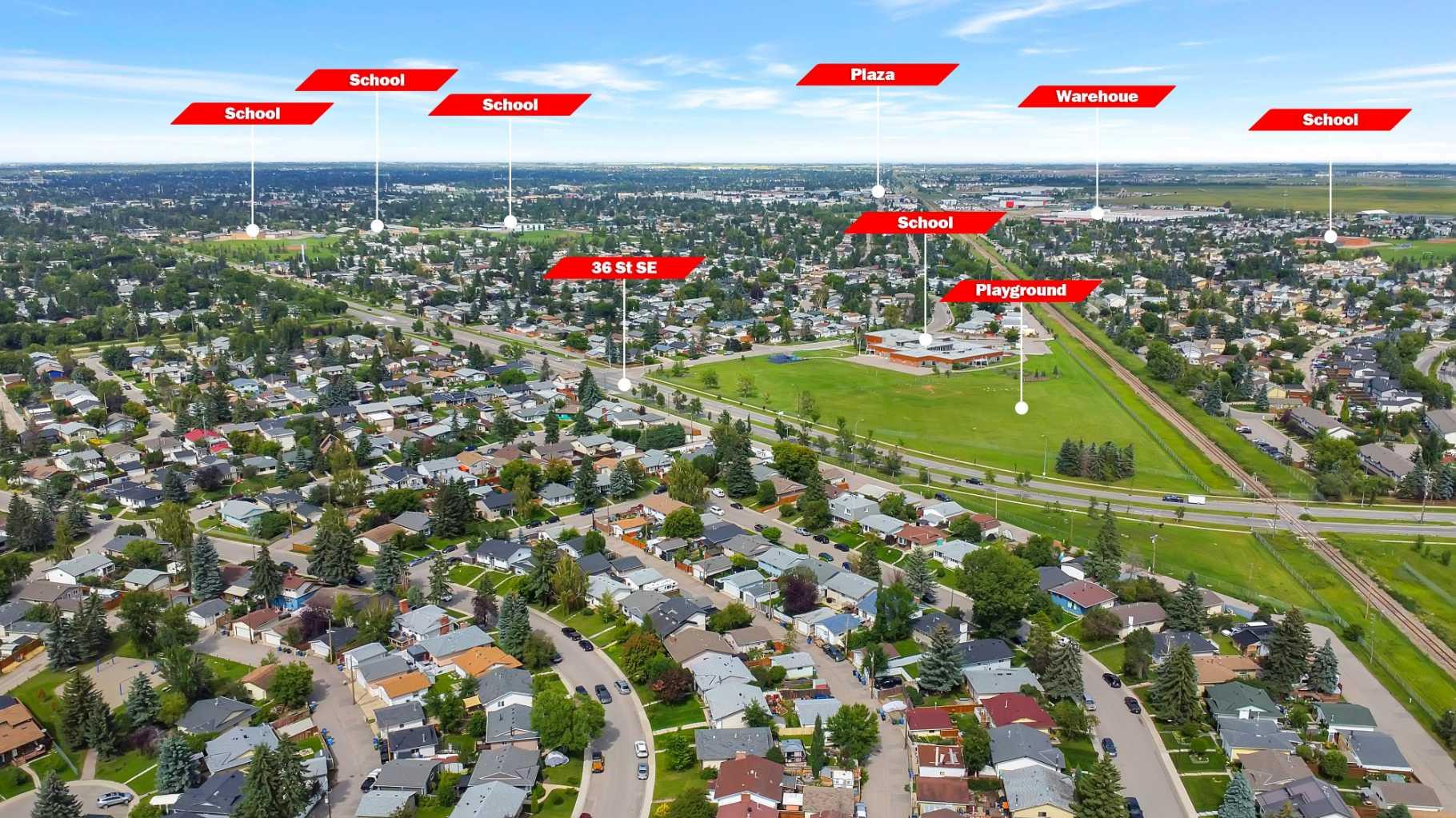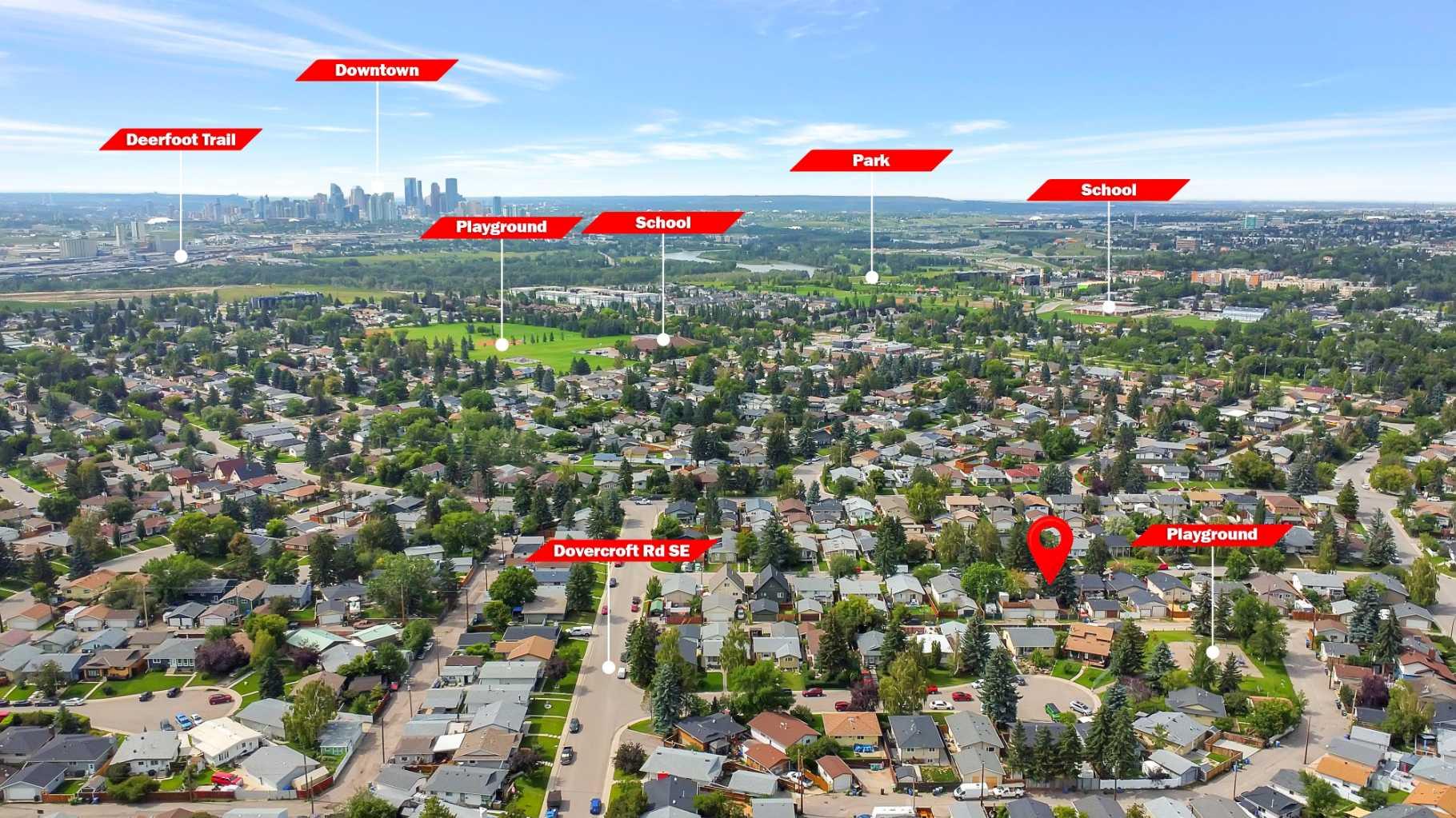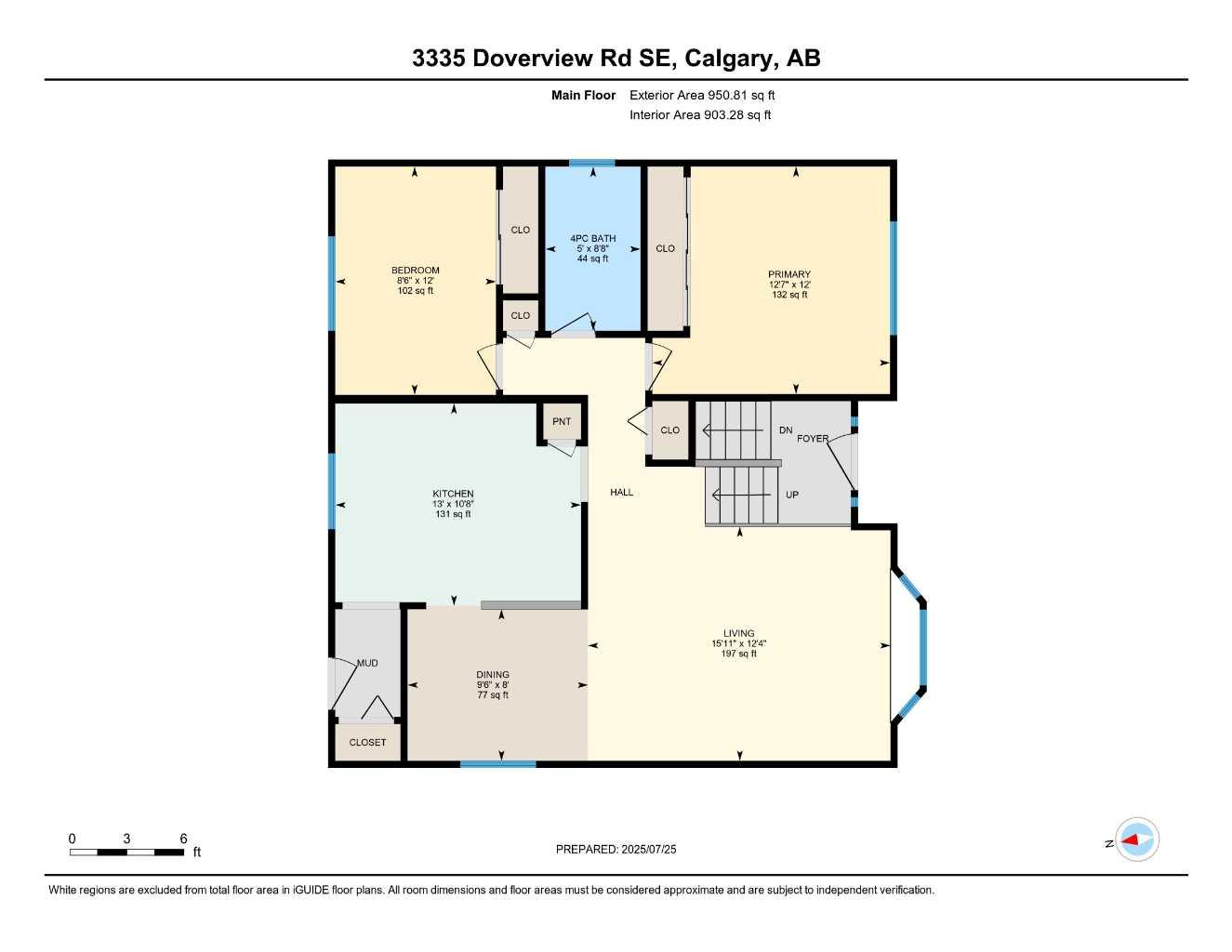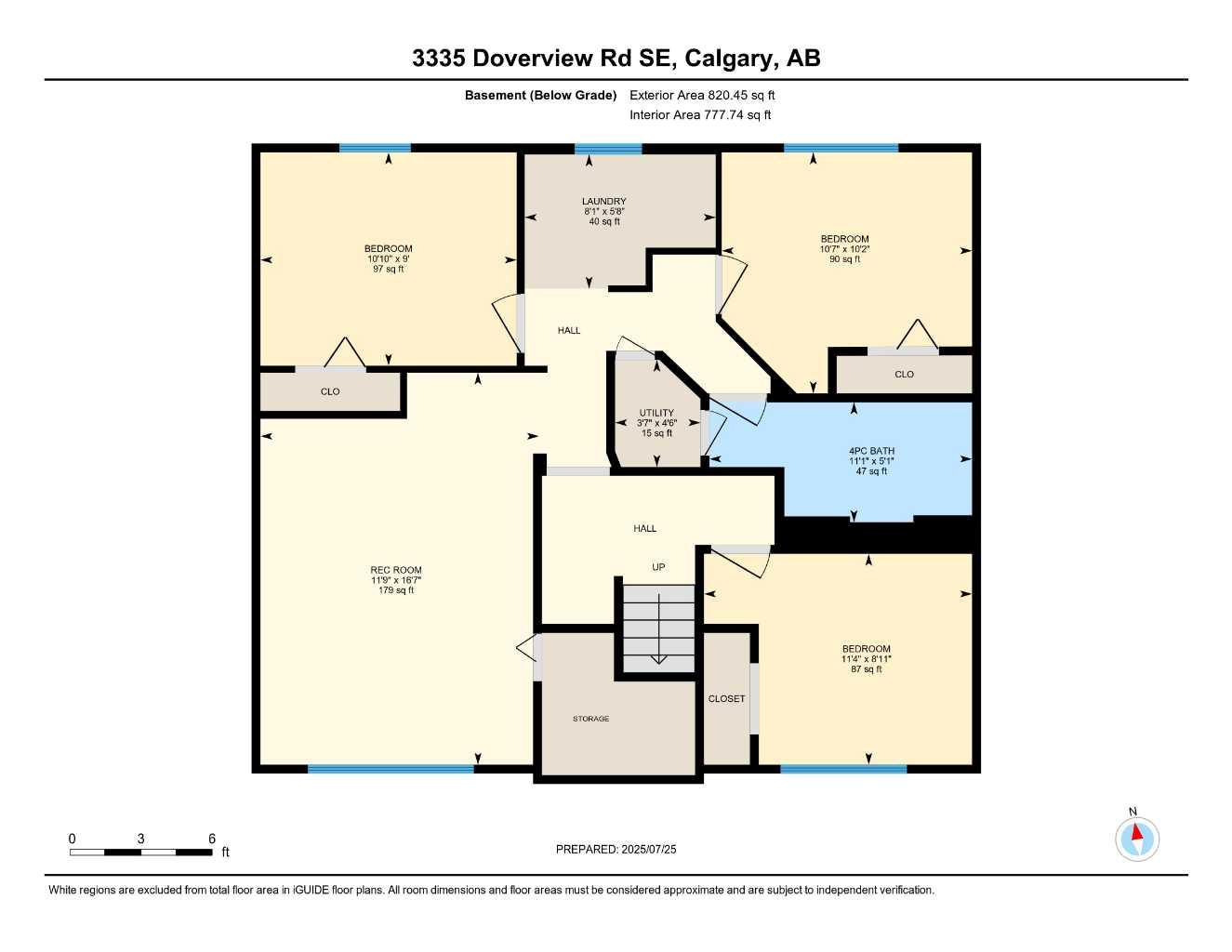3335 Doverview Road SE, Calgary, Alberta
Residential For Sale in Calgary, Alberta
$499,999
-
ResidentialProperty Type
-
5Bedrooms
-
2Bath
-
2Garage
-
951Sq Ft
-
1973Year Built
This WELL-MAINTAINED FAMILY HOME is tucked away on a QUIET STREET in the established community of DOVER, offering 1,771 SQ FT OF DEVELOPED LIVING SPACE with a layout ideal for GROWING FAMILIES or MULTI-GENERATIONAL LIVING. The MAIN LEVEL features a BRIGHT, SPACIOUS LIVING ROOM with a large BAY WINDOW that fills the home with NATURAL LIGHT, a GENEROUS DINING AREA, and a WELL-APPOINTED KITCHEN with PLENTY OF STORAGE, a PANTRY, and a COZY BREAKFAST NOOK. Down the hall, you’ll find a COMFORTABLE PRIMARY BEDROOM, a SECOND WELL-SIZED BEDROOM, and a 4-PIECE BATHROOM. The FULLY DEVELOPED LOWER LEVEL offers great flexibility with a LARGE RECREATION ROOM, THREE ADDITIONAL BEDROOMS, another 4-PIECE BATHROOM, a LAUNDRY AREA, and AMPLE STORAGE SPACE. Situated on a GOOD-SIZED LOT, the BACKYARD is a true extension of the home, featuring a LARGE COVERED DECK, GARDEN AREA, RV PARKING, and an OVERSIZED DOUBLE DETACHED GARAGE—perfect for CAR ENTHUSIASTS or EXTRA STORAGE. VALUABLE UPDATES include the SHINGLES, WINDOWS and HOT WATER TANK. Ideally located just STEPS FROM A PARK, with easy access to DEERFOOT TRAIL, STONEY TRAIL, SCHOOLS, SHOPPING, TRANSIT, and only minutes to DOWNTOWN CALGARY. Don’t miss your chance to own this INCREDIBLE PROPERTY—book your showing with your favourite Realtor today!
| Street Address: | 3335 Doverview Road SE |
| City: | Calgary |
| Province/State: | Alberta |
| Postal Code: | N/A |
| County/Parish: | Calgary |
| Subdivision: | Dover |
| Country: | Canada |
| Latitude: | 51.01943077 |
| Longitude: | -113.98565823 |
| MLS® Number: | A2259512 |
| Price: | $499,999 |
| Property Area: | 951 Sq ft |
| Bedrooms: | 5 |
| Bathrooms Half: | 0 |
| Bathrooms Full: | 2 |
| Living Area: | 951 Sq ft |
| Building Area: | 0 Sq ft |
| Year Built: | 1973 |
| Listing Date: | Sep 26, 2025 |
| Garage Spaces: | 2 |
| Property Type: | Residential |
| Property Subtype: | Detached |
| MLS Status: | Active |
Additional Details
| Flooring: | N/A |
| Construction: | Vinyl Siding,Wood Frame |
| Parking: | Alley Access,Double Garage Detached,Garage Faces Rear,Oversized,RV Access/Parking |
| Appliances: | Dishwasher,Dryer,Garage Control(s),Range,Refrigerator,Stove(s),Washer,Window Coverings |
| Stories: | N/A |
| Zoning: | R-CG |
| Fireplace: | N/A |
| Amenities: | Park,Playground,Schools Nearby,Shopping Nearby,Walking/Bike Paths |
Utilities & Systems
| Heating: | Forced Air |
| Cooling: | None |
| Property Type | Residential |
| Building Type | Detached |
| Square Footage | 951 sqft |
| Community Name | Dover |
| Subdivision Name | Dover |
| Title | Fee Simple |
| Land Size | 4,101 sqft |
| Built in | 1973 |
| Annual Property Taxes | Contact listing agent |
| Parking Type | Garage |
| Time on MLS Listing | 31 days |
Bedrooms
| Above Grade | 2 |
Bathrooms
| Total | 2 |
| Partial | 0 |
Interior Features
| Appliances Included | Dishwasher, Dryer, Garage Control(s), Range, Refrigerator, Stove(s), Washer, Window Coverings |
| Flooring | Carpet, Laminate |
Building Features
| Features | Ceiling Fan(s), Central Vacuum, Pantry, Storage |
| Construction Material | Vinyl Siding, Wood Frame |
| Structures | Deck |
Heating & Cooling
| Cooling | None |
| Heating Type | Forced Air |
Exterior Features
| Exterior Finish | Vinyl Siding, Wood Frame |
Neighbourhood Features
| Community Features | Park, Playground, Schools Nearby, Shopping Nearby, Walking/Bike Paths |
| Amenities Nearby | Park, Playground, Schools Nearby, Shopping Nearby, Walking/Bike Paths |
Parking
| Parking Type | Garage |
| Total Parking Spaces | 3 |
Interior Size
| Total Finished Area: | 951 sq ft |
| Total Finished Area (Metric): | 88.33 sq m |
| Main Level: | 951 sq ft |
| Below Grade: | 820 sq ft |
Room Count
| Bedrooms: | 5 |
| Bathrooms: | 2 |
| Full Bathrooms: | 2 |
| Rooms Above Grade: | 5 |
Lot Information
| Lot Size: | 4,101 sq ft |
| Lot Size (Acres): | 0.09 acres |
| Frontage: | 12 ft |
Legal
| Legal Description: | 741LK;11;9 |
| Title to Land: | Fee Simple |
- Ceiling Fan(s)
- Central Vacuum
- Pantry
- Storage
- Private Yard
- Dishwasher
- Dryer
- Garage Control(s)
- Range
- Refrigerator
- Stove(s)
- Washer
- Window Coverings
- Full
- Park
- Playground
- Schools Nearby
- Shopping Nearby
- Walking/Bike Paths
- Vinyl Siding
- Wood Frame
- Poured Concrete
- Back Lane
- Back Yard
- Backs on to Park/Green Space
- Front Yard
- Fruit Trees/Shrub(s)
- Garden
- Low Maintenance Landscape
- Private
- Alley Access
- Double Garage Detached
- Garage Faces Rear
- Oversized
- RV Access/Parking
- Deck
Floor plan information is not available for this property.
Monthly Payment Breakdown
Loading Walk Score...
What's Nearby?
Powered by Yelp
REALTOR® Details
Erin Pilsner
- (587) 583-2461
- [email protected]
- Diamond Realty & Associates LTD.
