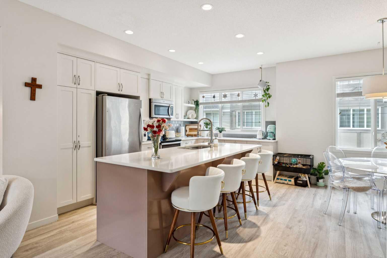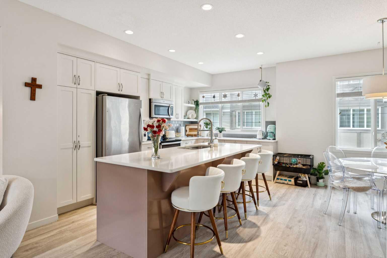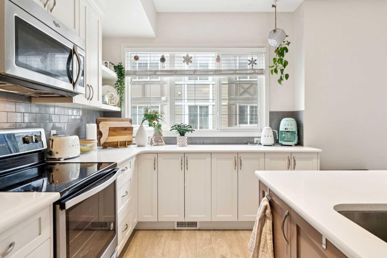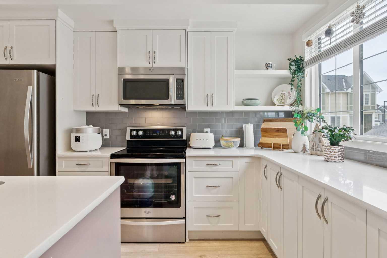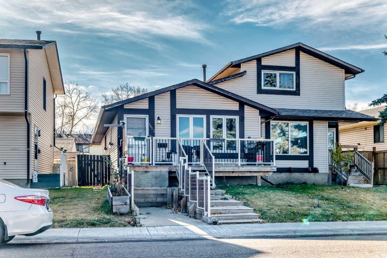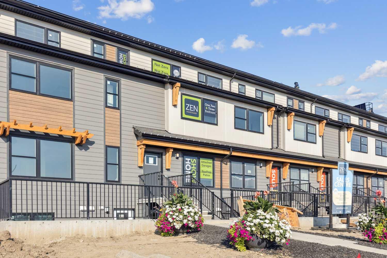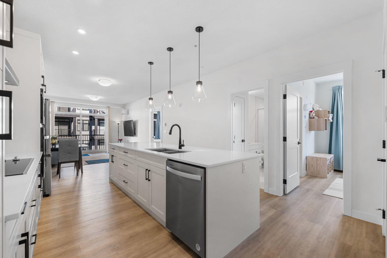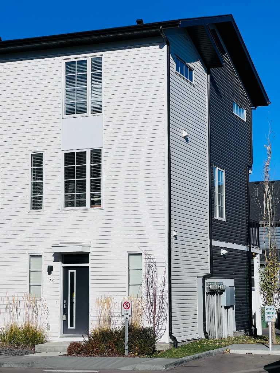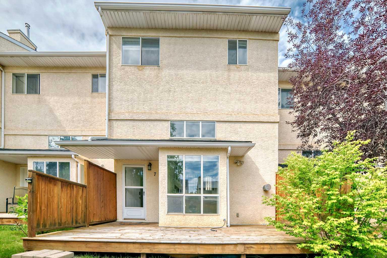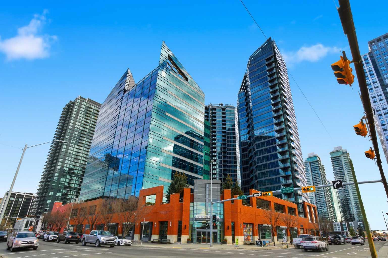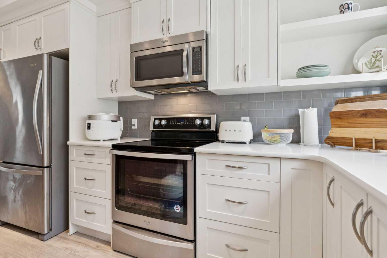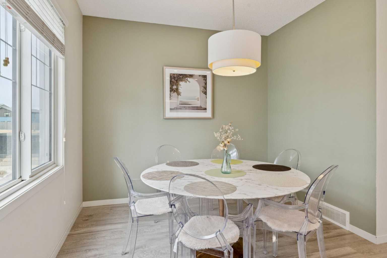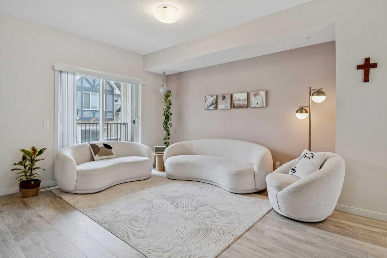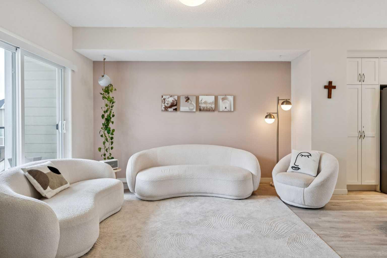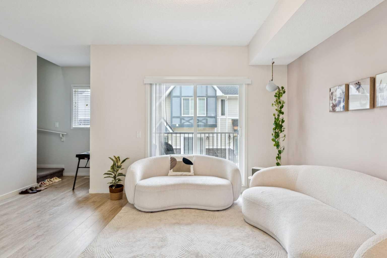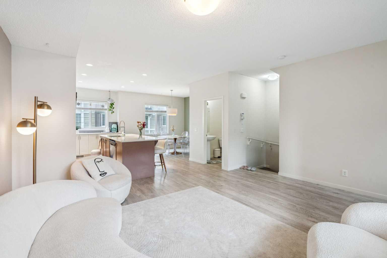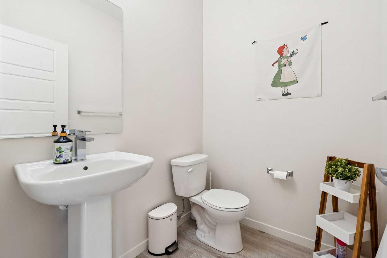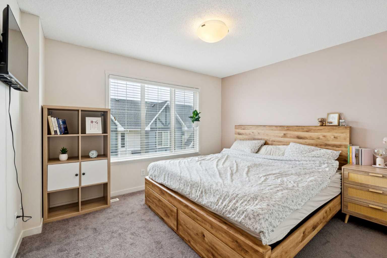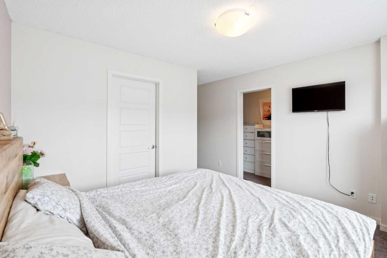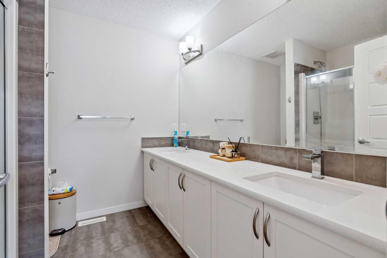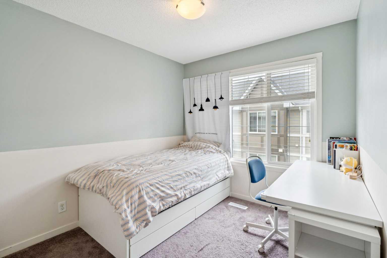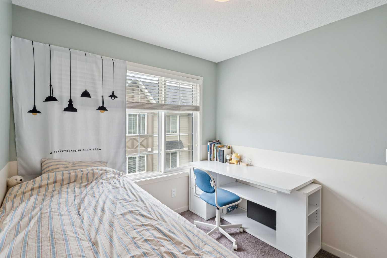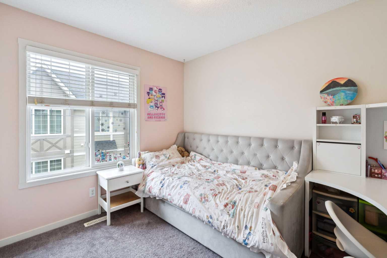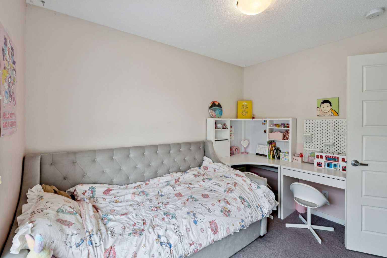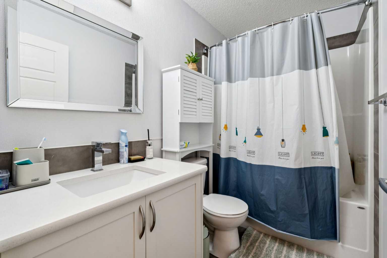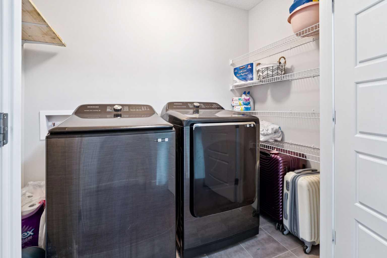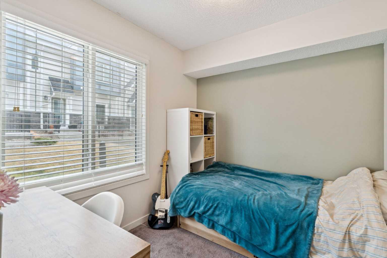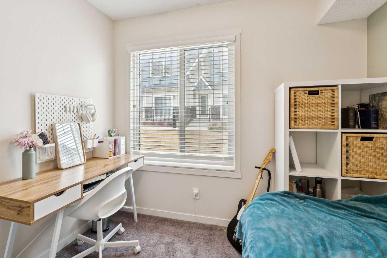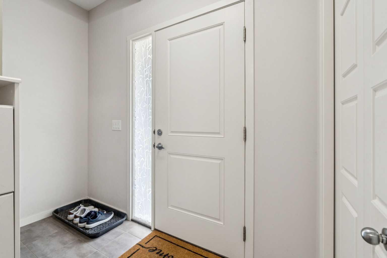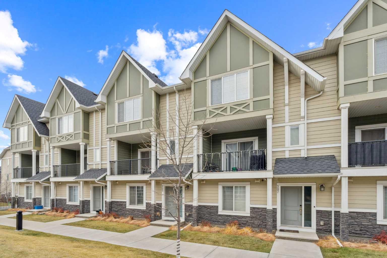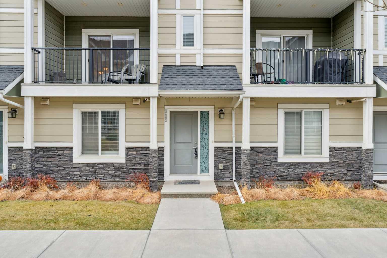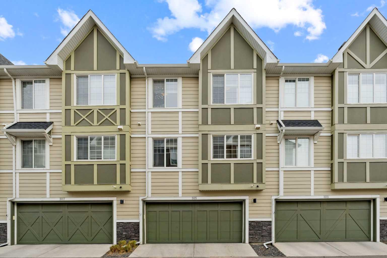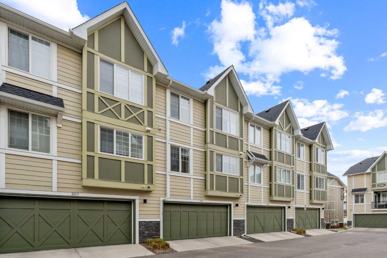305 Nolanlake Villas NW, Calgary, Alberta
Condo For Sale in Calgary, Alberta
$509,000
-
CondoProperty Type
-
4Bedrooms
-
3Bath
-
2Garage
-
1,709Sq Ft
-
2015Year Built
Welcome to this beautiful Cedarglen Homes townhouse in the highly sought-after community of Nolan Hill! This stylish ELEMENTS of Nolan Hill home offers a modern and functional layout with over 1,700 sq. ft. of living space across three levels. Step inside to find a spacious entry-level den or home office, perfect for remote work or study. The main level impresses with its bright, open-concept design and 9-foot ceilings that create a true sense of space. The living room features patio doors leading to a private deck — an ideal spot to enjoy your morning coffee or a BBQ with friends. The chef-inspired kitchen is both elegant and practical, showcasing sleek white cabinetry, quartz countertops, and a large island with seating for four to five — perfect for casual dining or entertaining. A dedicated dining area completes this inviting space. Upstairs, you’ll find three generously sized bedrooms, including a spacious primary suite with a walk-in closet and a luxurious ensuite featuring a double vanity with quartz countertops and an oversized glass-enclosed shower. A convenient upstairs laundry and a full 4-piece main bath complete the upper level. This home also offers the convenience of an attached double garage and is part of a well-managed complex with plenty of visitor parking. Enjoy being just steps from green spaces, walking paths, and local amenities, with quick access to Beacon Hill Shopping Centre — home to Costco, Home Depot, Canadian Tire, GoodLife Fitness, and many more. Easy access to Sarcee Trail and Stoney Trail makes commuting around the city a breeze. A perfect blend of comfort, style, and convenience — come see why this Nolan Hill gem is the perfect place to call home!
| Street Address: | 305 Nolanlake Villas NW |
| City: | Calgary |
| Province/State: | Alberta |
| Postal Code: | N/A |
| County/Parish: | Calgary |
| Subdivision: | Nolan Hill |
| Country: | Canada |
| Latitude: | 51.18251230 |
| Longitude: | -114.16814340 |
| MLS® Number: | A2268611 |
| Price: | $509,000 |
| Property Area: | 1,709 Sq ft |
| Bedrooms: | 4 |
| Bathrooms Half: | 1 |
| Bathrooms Full: | 2 |
| Living Area: | 1,709 Sq ft |
| Building Area: | 0 Sq ft |
| Year Built: | 2015 |
| Listing Date: | Nov 04, 2025 |
| Garage Spaces: | 2 |
| Property Type: | Residential |
| Property Subtype: | Row/Townhouse |
| MLS Status: | Active |
Additional Details
| Flooring: | N/A |
| Construction: | Composite Siding,Concrete,Stone,Wood Frame |
| Parking: | Double Garage Attached |
| Appliances: | Dishwasher,Electric Stove,Microwave Hood Fan,Refrigerator,Washer/Dryer |
| Stories: | N/A |
| Zoning: | M-1 d100 |
| Fireplace: | N/A |
| Amenities: | Park,Playground,Shopping Nearby,Sidewalks,Street Lights,Walking/Bike Paths |
Utilities & Systems
| Heating: | Forced Air |
| Cooling: | None |
| Property Type | Residential |
| Building Type | Row/Townhouse |
| Square Footage | 1,709 sqft |
| Community Name | Nolan Hill |
| Subdivision Name | Nolan Hill |
| Title | Fee Simple |
| Land Size | 1,001 sqft |
| Built in | 2015 |
| Annual Property Taxes | Contact listing agent |
| Parking Type | Garage |
| Time on MLS Listing | 1 day |
Bedrooms
| Above Grade | 4 |
Bathrooms
| Total | 3 |
| Partial | 1 |
Interior Features
| Appliances Included | Dishwasher, Electric Stove, Microwave Hood Fan, Refrigerator, Washer/Dryer |
| Flooring | Carpet, Ceramic Tile, Laminate |
Building Features
| Features | Breakfast Bar, Double Vanity, Kitchen Island, No Smoking Home, Open Floorplan |
| Style | Attached |
| Construction Material | Composite Siding, Concrete, Stone, Wood Frame |
| Building Amenities | Snow Removal, Trash, Visitor Parking |
| Structures | Balcony(s) |
Heating & Cooling
| Cooling | None |
| Heating Type | Forced Air |
Exterior Features
| Exterior Finish | Composite Siding, Concrete, Stone, Wood Frame |
Neighbourhood Features
| Community Features | Park, Playground, Shopping Nearby, Sidewalks, Street Lights, Walking/Bike Paths |
| Pets Allowed | Call |
| Amenities Nearby | Park, Playground, Shopping Nearby, Sidewalks, Street Lights, Walking/Bike Paths |
Maintenance or Condo Information
| Maintenance Fees | $288 Monthly |
| Maintenance Fees Include | Common Area Maintenance, Insurance, Maintenance Grounds, Professional Management, Reserve Fund Contributions, Snow Removal, Trash |
Parking
| Parking Type | Garage |
| Total Parking Spaces | 2 |
Interior Size
| Total Finished Area: | 1,709 sq ft |
| Total Finished Area (Metric): | 158.73 sq m |
Room Count
| Bedrooms: | 4 |
| Bathrooms: | 3 |
| Full Bathrooms: | 2 |
| Half Bathrooms: | 1 |
| Rooms Above Grade: | 8 |
Lot Information
| Lot Size: | 1,001 sq ft |
| Lot Size (Acres): | 0.02 acres |
| Frontage: | 48 ft |
- Breakfast Bar
- Double Vanity
- Kitchen Island
- No Smoking Home
- Open Floorplan
- Balcony
- Dishwasher
- Electric Stove
- Microwave Hood Fan
- Refrigerator
- Washer/Dryer
- Snow Removal
- Trash
- Visitor Parking
- None
- Park
- Playground
- Shopping Nearby
- Sidewalks
- Street Lights
- Walking/Bike Paths
- Composite Siding
- Concrete
- Stone
- Wood Frame
- Poured Concrete
- Street Lighting
- Double Garage Attached
- Balcony(s)
Floor plan information is not available for this property.
Monthly Payment Breakdown
Loading Walk Score...
What's Nearby?
Powered by Yelp
REALTOR® Details
Parker Jang
- (587) 830-5561
- [email protected]
- Century 21 Bamber Realty LTD.
