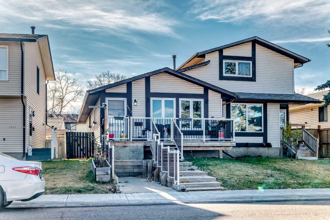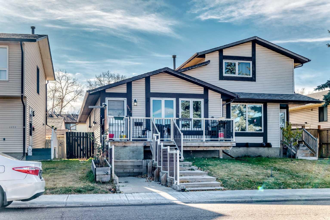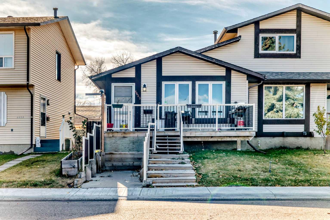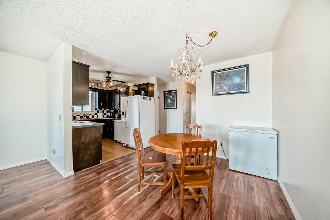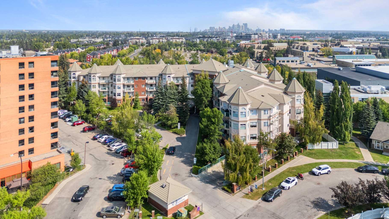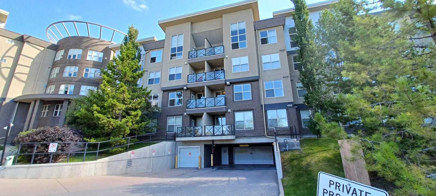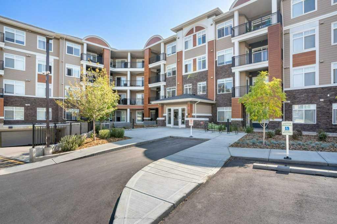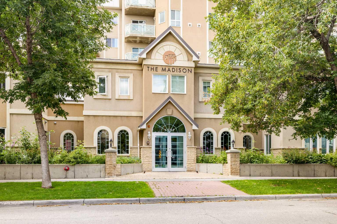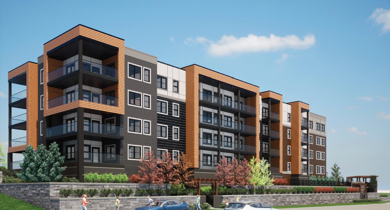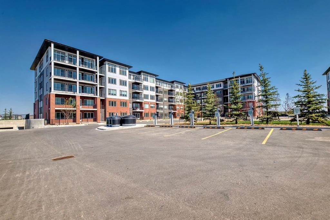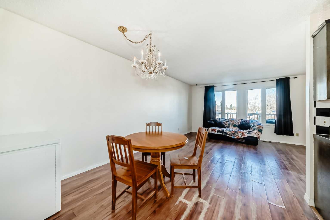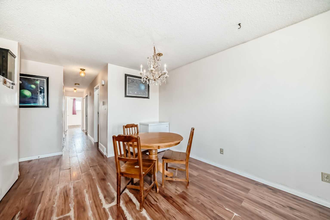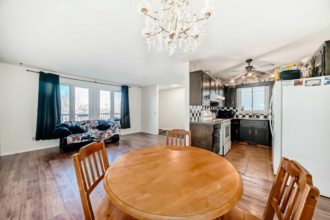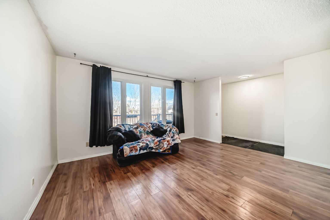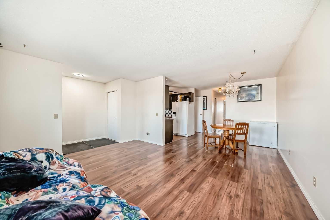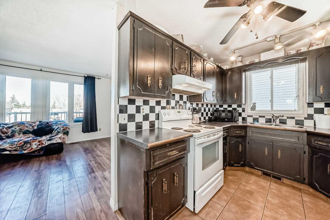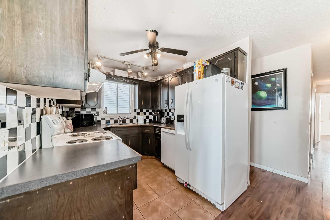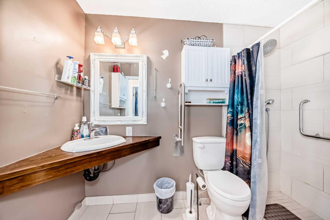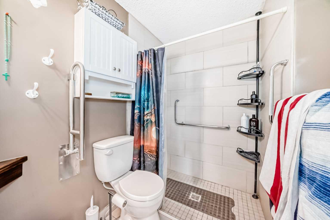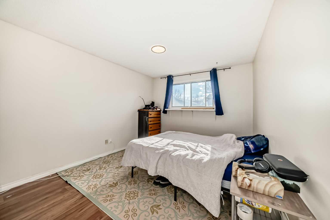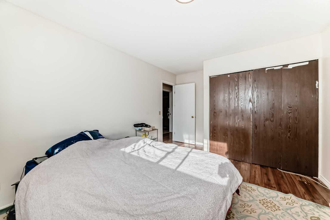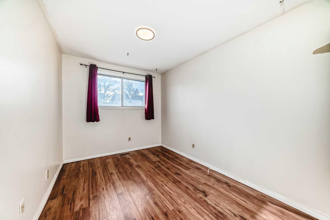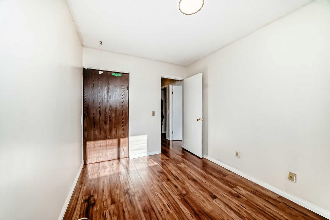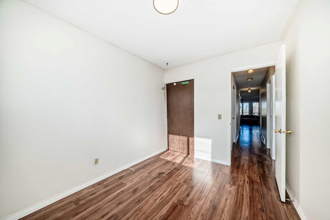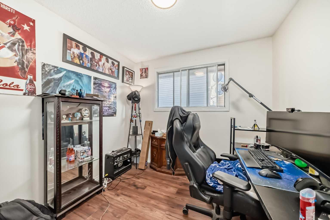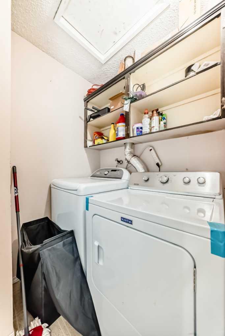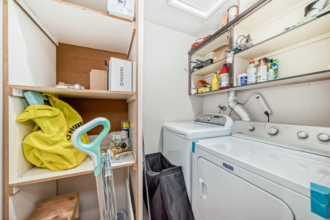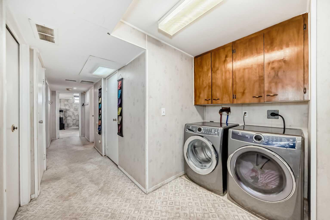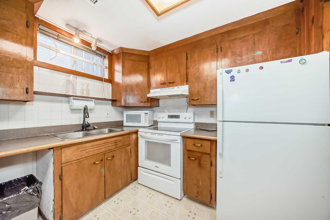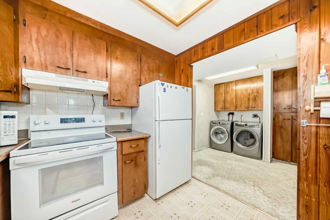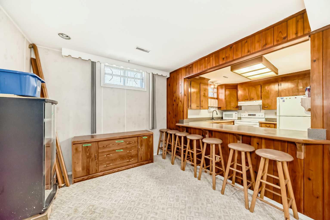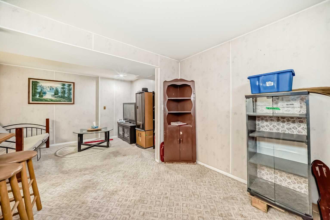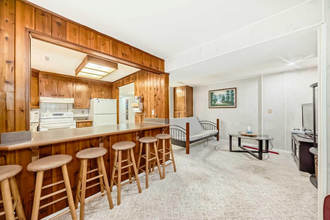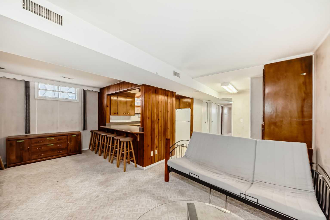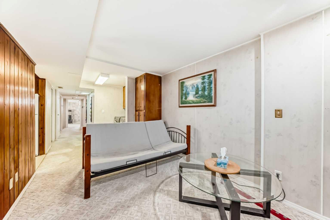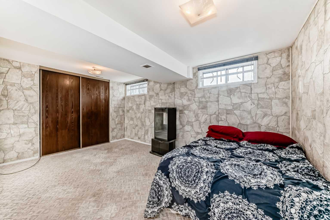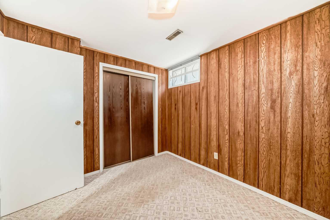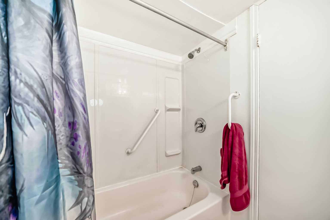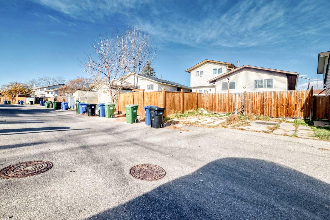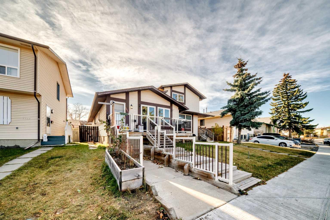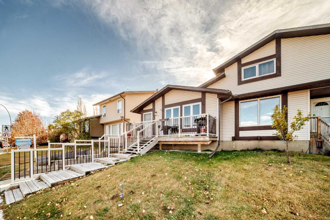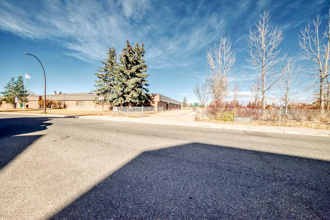5623 Templehill Road NE, Calgary, Alberta
Residential For Sale in Calgary, Alberta
$408,000
-
ResidentialProperty Type
-
5Bedrooms
-
2Bath
-
0Garage
-
1,044Sq Ft
-
1979Year Built
Welcome to this charming semi-detached bungalow bursting with potential — ideal for families, multi-generational living, or rental income opportunities! The main level offers 3 spacious bedrooms, a full bathroom, and a bright, functional layout perfect for everyday living. The fully finished basement features 2 additional bedrooms, a full bathroom, its own kitchen, and separate laundry — a fantastic setup for extended family or tenants. Live up, rent down — income potential right here! Location is everything, and this home delivers! Perfectly situated right across from Guy Weadick Elementary School, with several other excellent schools nearby including Annie Foote, Lester B. Pearson, St. Thomas More, Father Scollen, and Bishop McNally. Enjoy an oversized playground just steps from your front door and a private backyard ideal for BBQs, relaxation, or a safe play area for kids. Close to parks, shopping, restaurants, and transit — plus easy access to Stoney Trail — this property truly offers convenience, comfort, and incredible potential all in one package!
| Street Address: | 5623 Templehill Road NE |
| City: | Calgary |
| Province/State: | Alberta |
| Postal Code: | N/A |
| County/Parish: | Calgary |
| Subdivision: | Temple |
| Country: | Canada |
| Latitude: | 51.08627590 |
| Longitude: | -113.95280450 |
| MLS® Number: | A2267549 |
| Price: | $408,000 |
| Property Area: | 1,044 Sq ft |
| Bedrooms: | 5 |
| Bathrooms Half: | 0 |
| Bathrooms Full: | 2 |
| Living Area: | 1,044 Sq ft |
| Building Area: | 0 Sq ft |
| Year Built: | 1979 |
| Listing Date: | Oct 28, 2025 |
| Garage Spaces: | 0 |
| Property Type: | Residential |
| Property Subtype: | Semi Detached (Half Duplex) |
| MLS Status: | Active |
Additional Details
| Flooring: | N/A |
| Construction: | Vinyl Siding,Wood Frame |
| Parking: | Alley Access,Carport,Off Street |
| Appliances: | Dishwasher,Electric Stove,Refrigerator,Washer/Dryer |
| Stories: | N/A |
| Zoning: | R-CG |
| Fireplace: | N/A |
| Amenities: | Park,Playground,Schools Nearby,Shopping Nearby,Sidewalks,Street Lights,Walking/Bike Paths |
Utilities & Systems
| Heating: | Forced Air |
| Cooling: | None |
| Property Type | Residential |
| Building Type | Semi Detached (Half Duplex) |
| Square Footage | 1,044 sqft |
| Community Name | Temple |
| Subdivision Name | Temple |
| Title | Fee Simple |
| Land Size | 2,529 sqft |
| Built in | 1979 |
| Annual Property Taxes | Contact listing agent |
| Parking Type | Alley Access |
Bedrooms
| Above Grade | 3 |
Bathrooms
| Total | 2 |
| Partial | 0 |
Interior Features
| Appliances Included | Dishwasher, Electric Stove, Refrigerator, Washer/Dryer |
| Flooring | Carpet, Ceramic Tile, Hardwood, Linoleum |
Building Features
| Features | See Remarks, Separate Entrance |
| Construction Material | Vinyl Siding, Wood Frame |
| Structures | Front Porch |
Heating & Cooling
| Cooling | None |
| Heating Type | Forced Air |
Exterior Features
| Exterior Finish | Vinyl Siding, Wood Frame |
Neighbourhood Features
| Community Features | Park, Playground, Schools Nearby, Shopping Nearby, Sidewalks, Street Lights, Walking/Bike Paths |
| Amenities Nearby | Park, Playground, Schools Nearby, Shopping Nearby, Sidewalks, Street Lights, Walking/Bike Paths |
Parking
| Parking Type | Alley Access |
| Total Parking Spaces | 2 |
Interior Size
| Total Finished Area: | 1,044 sq ft |
| Total Finished Area (Metric): | 97.03 sq m |
Room Count
| Bedrooms: | 5 |
| Bathrooms: | 2 |
| Full Bathrooms: | 2 |
| Rooms Above Grade: | 6 |
Lot Information
| Lot Size: | 2,529 sq ft |
| Lot Size (Acres): | 0.06 acres |
| Frontage: | 27 ft |
- See Remarks
- Separate Entrance
- None
- Dishwasher
- Electric Stove
- Refrigerator
- Washer/Dryer
- Full
- Park
- Playground
- Schools Nearby
- Shopping Nearby
- Sidewalks
- Street Lights
- Walking/Bike Paths
- Vinyl Siding
- Wood Frame
- Poured Concrete
- Back Lane
- Back Yard
- Front Yard
- Lawn
- Street Lighting
- Alley Access
- Carport
- Off Street
- Front Porch
Floor plan information is not available for this property.
Monthly Payment Breakdown
Loading Walk Score...
What's Nearby?
Powered by Yelp
REALTOR® Details
Ana De Guzman
- (403) 605-3095
- [email protected]
- Century 21 Bravo Realty
