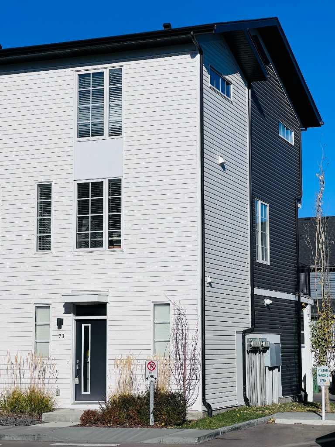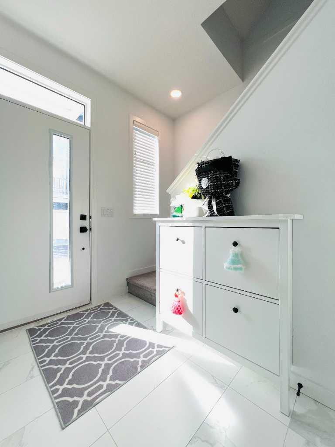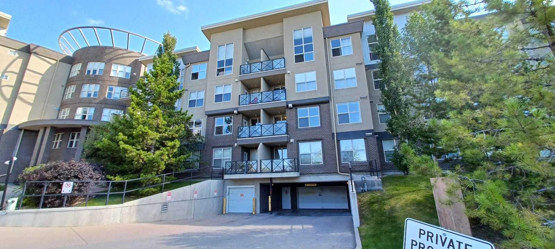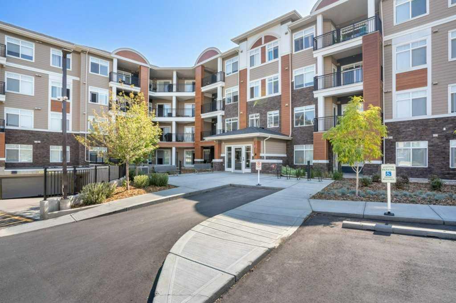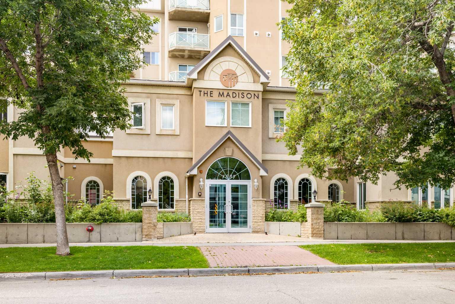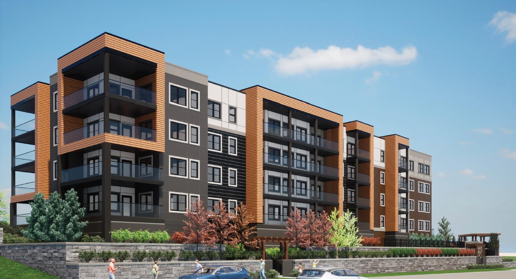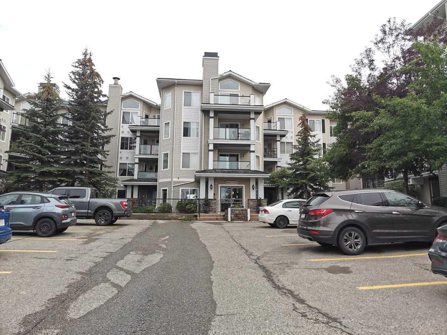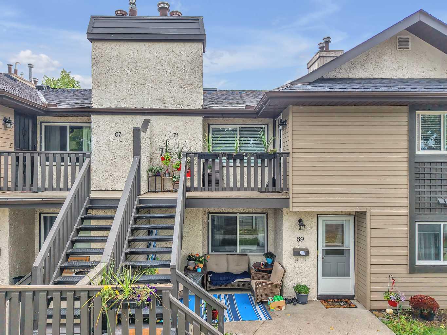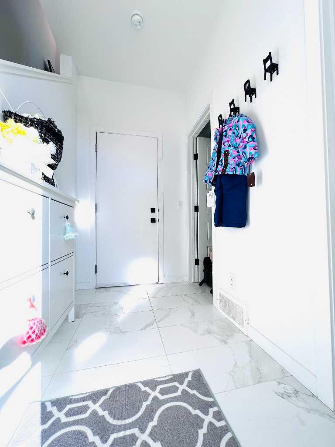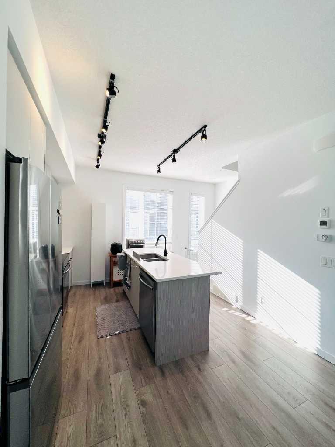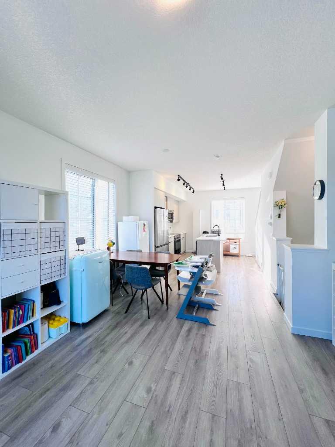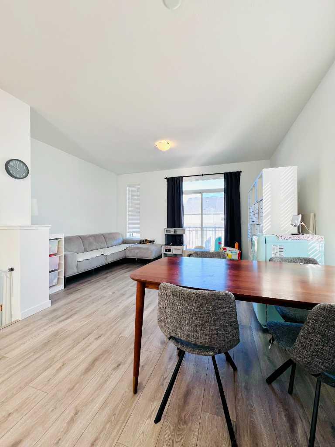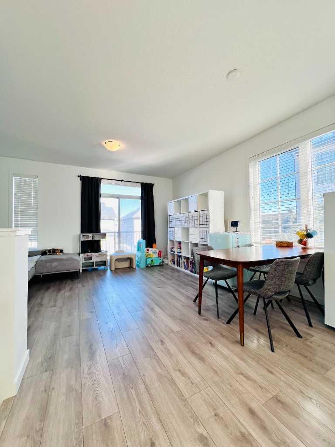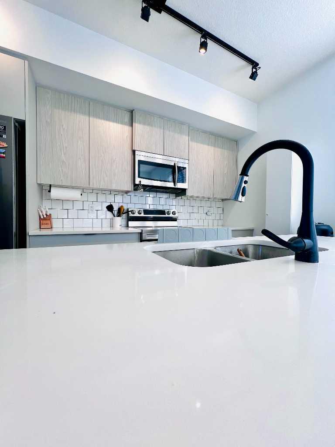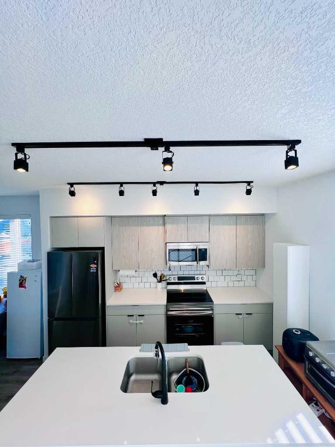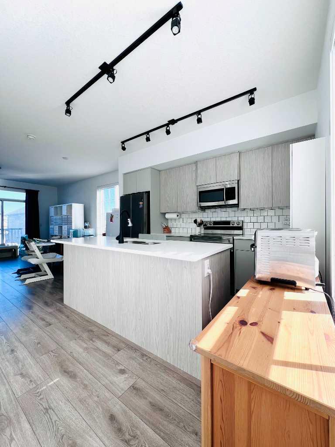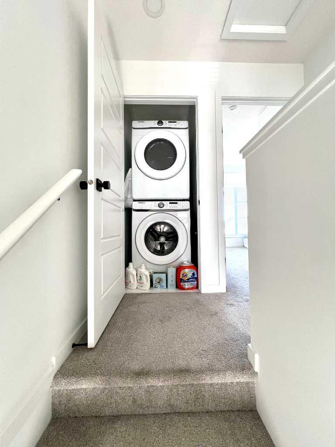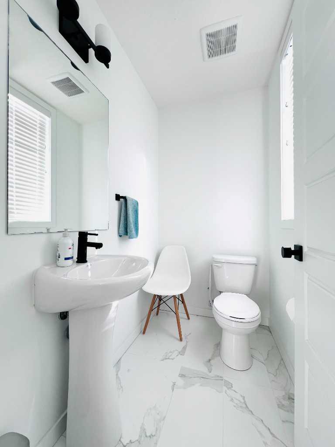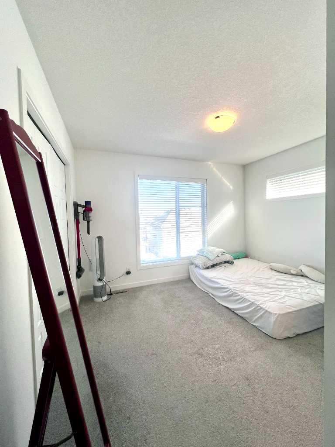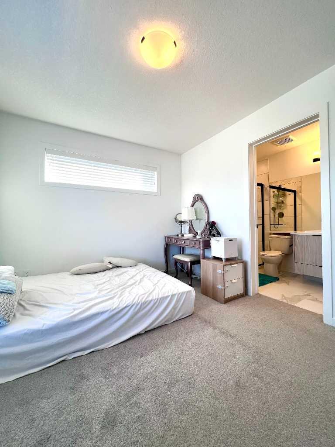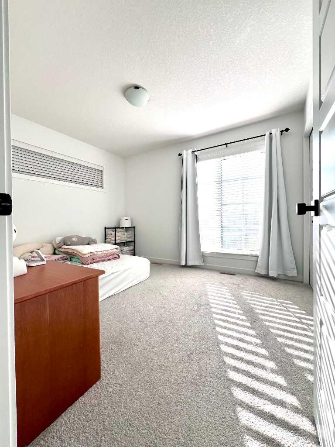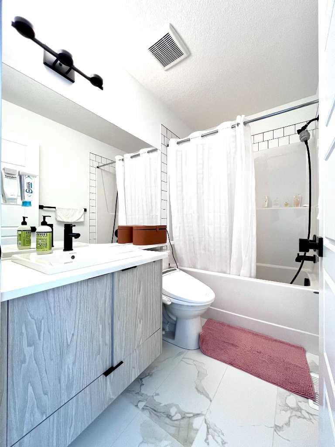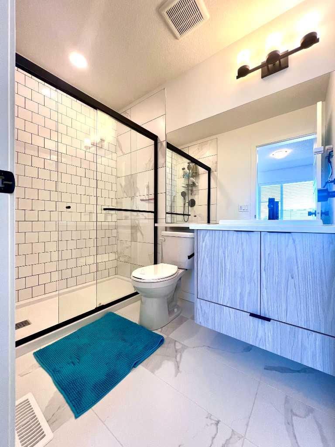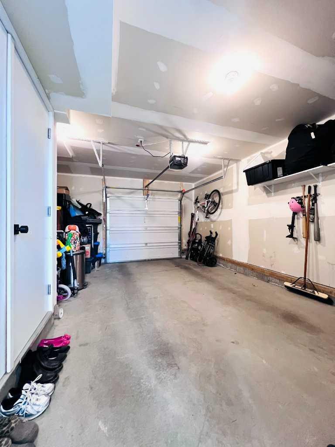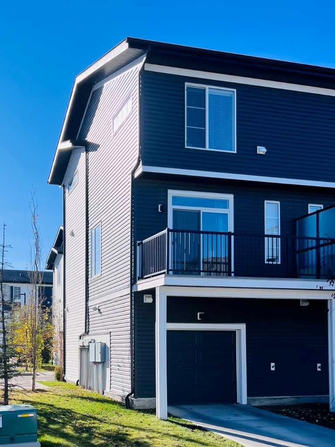73 Walgrove Common SE, Calgary, Alberta
Condo For Sale in Calgary, Alberta
$409,000
-
CondoProperty Type
-
2Bedrooms
-
3Bath
-
1Garage
-
1,206Sq Ft
-
2020Year Built
Well maintained townhouse in a quite location Walgrove common. End unit. Just next to two visitor parking. The condo fee is as low as $194.6/month. Open layout 9 feet second floor with spacious living and dining area. Huge kitchen with big island. The upper level features 2 good sized bedrooms, the primary featuring a 3 pc ensuite with large walk-in shower and the second bedroom serviced by its own 4 pc bath. Single attached garage with long driveway enough for second parking. Book your showing and don’t miss out.
| Street Address: | 73 Walgrove Common SE |
| City: | Calgary |
| Province/State: | Alberta |
| Postal Code: | N/A |
| County/Parish: | Calgary |
| Subdivision: | Walden |
| Country: | Canada |
| Latitude: | 50.86403367 |
| Longitude: | -114.01067498 |
| MLS® Number: | A2269308 |
| Price: | $409,000 |
| Property Area: | 1,206 Sq ft |
| Bedrooms: | 2 |
| Bathrooms Half: | 1 |
| Bathrooms Full: | 2 |
| Living Area: | 1,206 Sq ft |
| Building Area: | 0 Sq ft |
| Year Built: | 2020 |
| Listing Date: | Nov 06, 2025 |
| Garage Spaces: | 1 |
| Property Type: | Residential |
| Property Subtype: | Row/Townhouse |
| MLS Status: | Active |
Additional Details
| Flooring: | N/A |
| Construction: | Wood Frame |
| Parking: | Single Garage Attached |
| Appliances: | Dishwasher,Dryer,Electric Stove,Microwave Hood Fan,Refrigerator,Washer |
| Stories: | N/A |
| Zoning: | M-1 d100 |
| Fireplace: | N/A |
| Amenities: | None |
Utilities & Systems
| Heating: | Forced Air,Natural Gas |
| Cooling: | None |
| Property Type | Residential |
| Building Type | Row/Townhouse |
| Square Footage | 1,206 sqft |
| Community Name | Walden |
| Subdivision Name | Walden |
| Title | Fee Simple |
| Land Size | 947 sqft |
| Built in | 2020 |
| Annual Property Taxes | Contact listing agent |
| Parking Type | Garage |
| Time on MLS Listing | 1 day |
Bedrooms
| Above Grade | 2 |
Bathrooms
| Total | 3 |
| Partial | 1 |
Interior Features
| Appliances Included | Dishwasher, Dryer, Electric Stove, Microwave Hood Fan, Refrigerator, Washer |
| Flooring | Carpet, Ceramic Tile, Laminate |
Building Features
| Features | No Animal Home, No Smoking Home |
| Style | Attached |
| Construction Material | Wood Frame |
| Building Amenities | Visitor Parking |
| Structures | Balcony(s) |
Heating & Cooling
| Cooling | None |
| Heating Type | Forced Air, Natural Gas |
Exterior Features
| Exterior Finish | Wood Frame |
Neighbourhood Features
| Community Features | None |
| Pets Allowed | Yes |
| Amenities Nearby | None |
Maintenance or Condo Information
| Maintenance Fees | $195 Monthly |
| Maintenance Fees Include | Common Area Maintenance, Insurance, Professional Management, Reserve Fund Contributions, Snow Removal |
Parking
| Parking Type | Garage |
| Total Parking Spaces | 2 |
Interior Size
| Total Finished Area: | 1,206 sq ft |
| Total Finished Area (Metric): | 112.03 sq m |
Room Count
| Bedrooms: | 2 |
| Bathrooms: | 3 |
| Full Bathrooms: | 2 |
| Half Bathrooms: | 1 |
| Rooms Above Grade: | 5 |
Lot Information
| Lot Size: | 947 sq ft |
| Lot Size (Acres): | 0.02 acres |
| Frontage: | 20 ft |
Legal
| Legal Description: | 2110809;98 |
| Title to Land: | Fee Simple |
- No Animal Home
- No Smoking Home
- Playground
- Dishwasher
- Dryer
- Electric Stove
- Microwave Hood Fan
- Refrigerator
- Washer
- Visitor Parking
- None
- Wood Frame
- Poured Concrete
- Low Maintenance Landscape
- Single Garage Attached
- Balcony(s)
Floor plan information is not available for this property.
Monthly Payment Breakdown
Loading Walk Score...
What's Nearby?
Powered by Yelp
